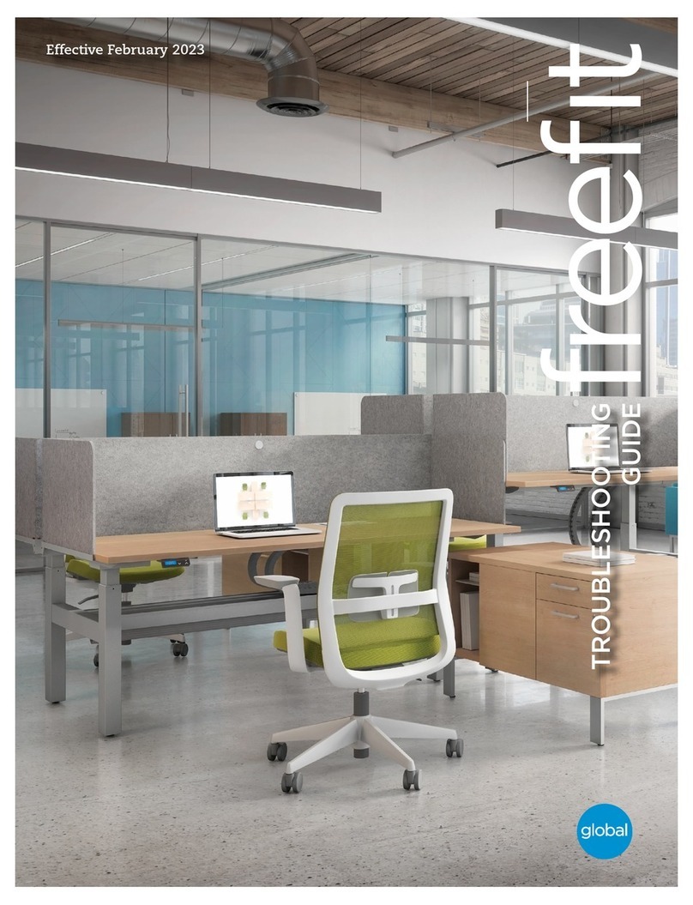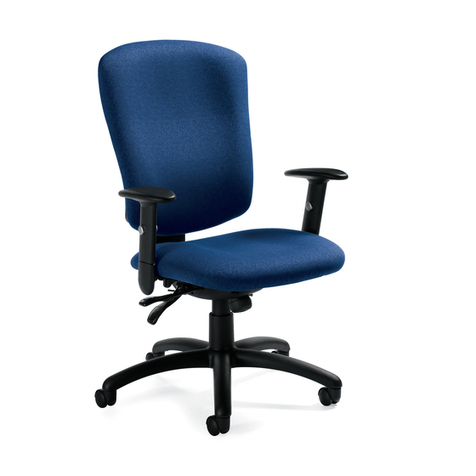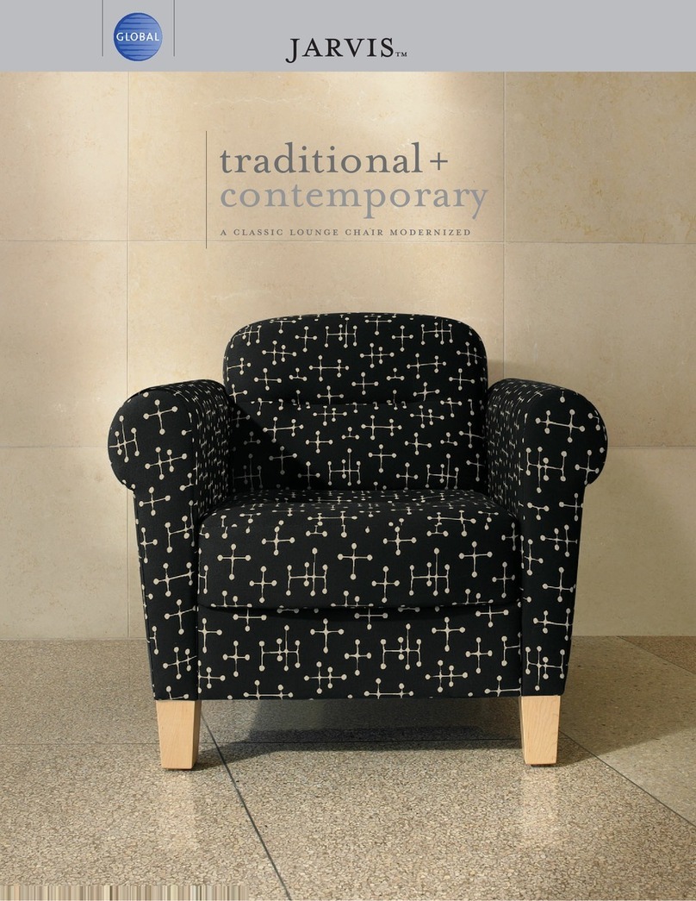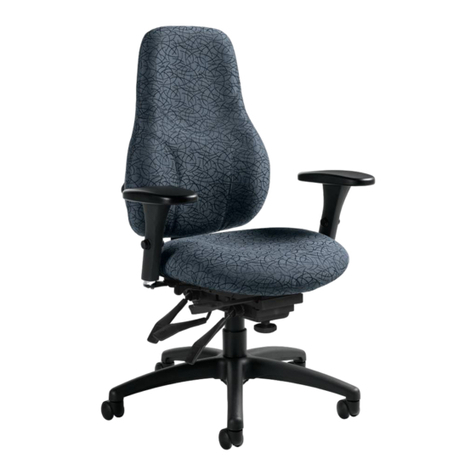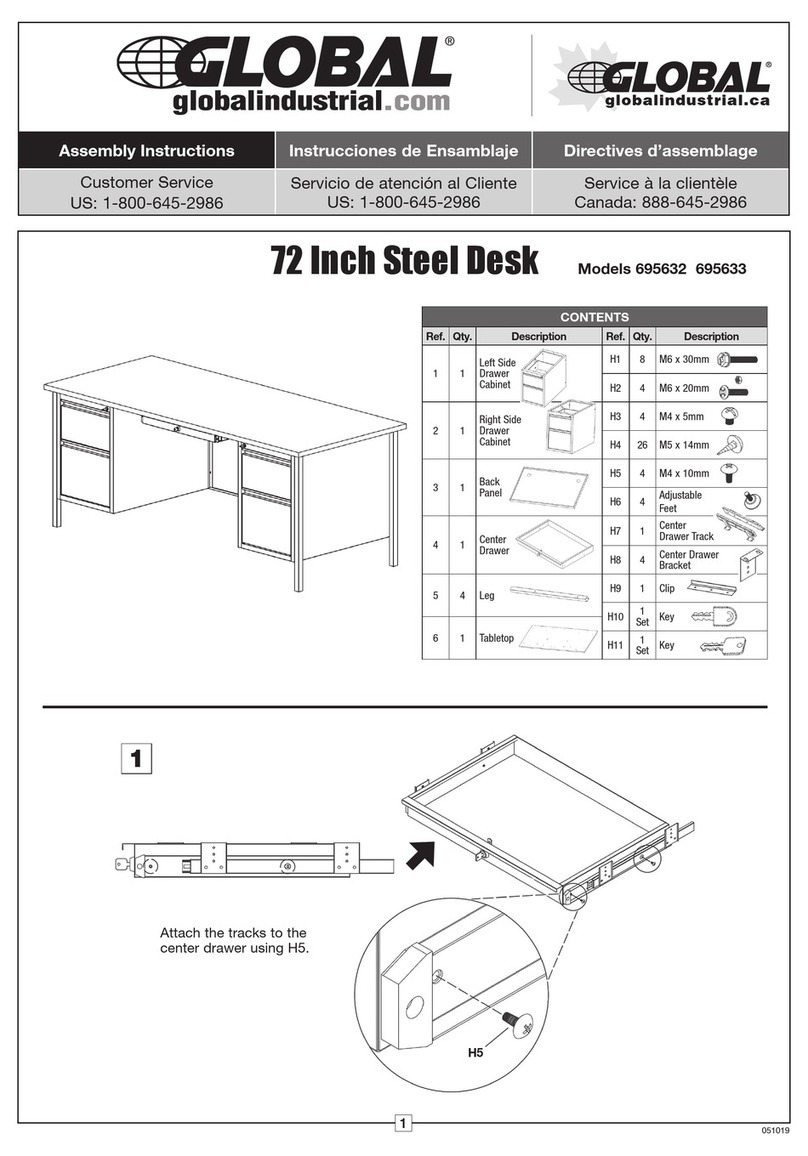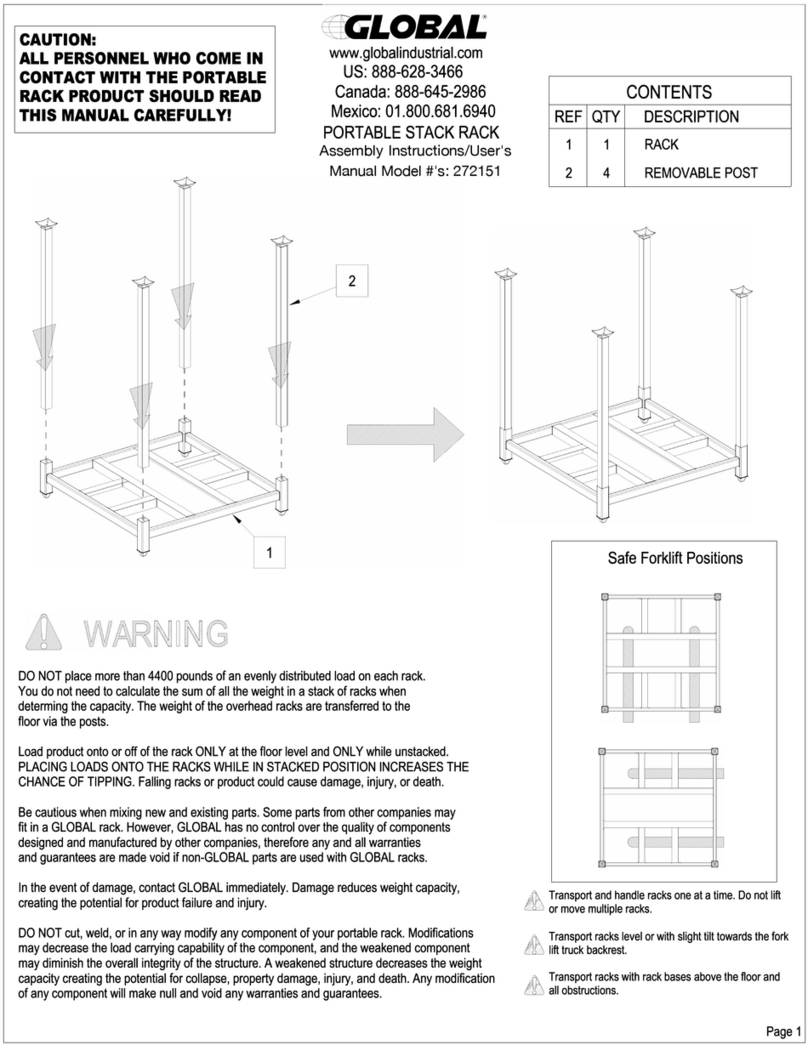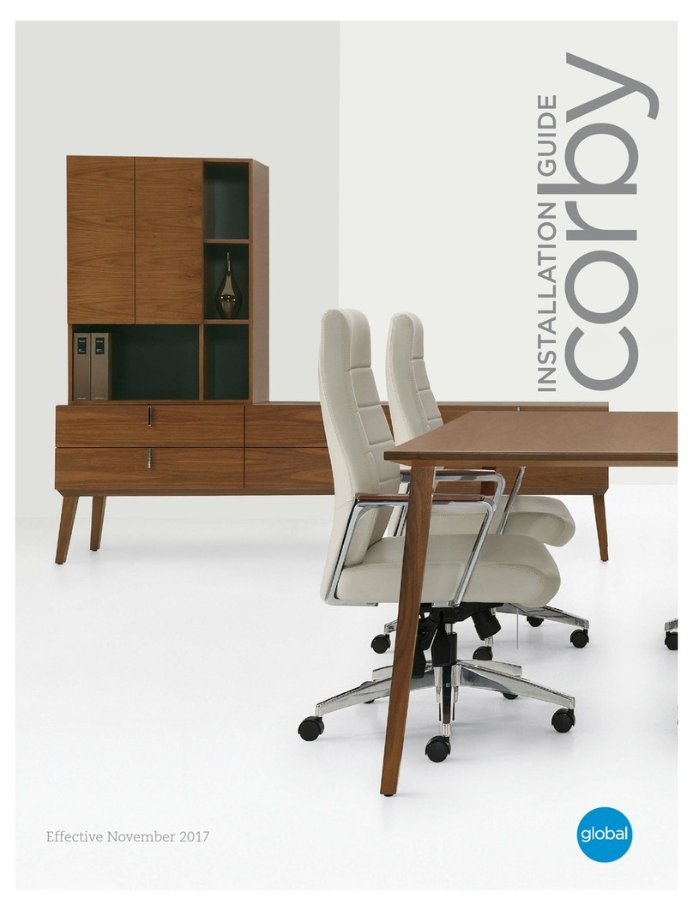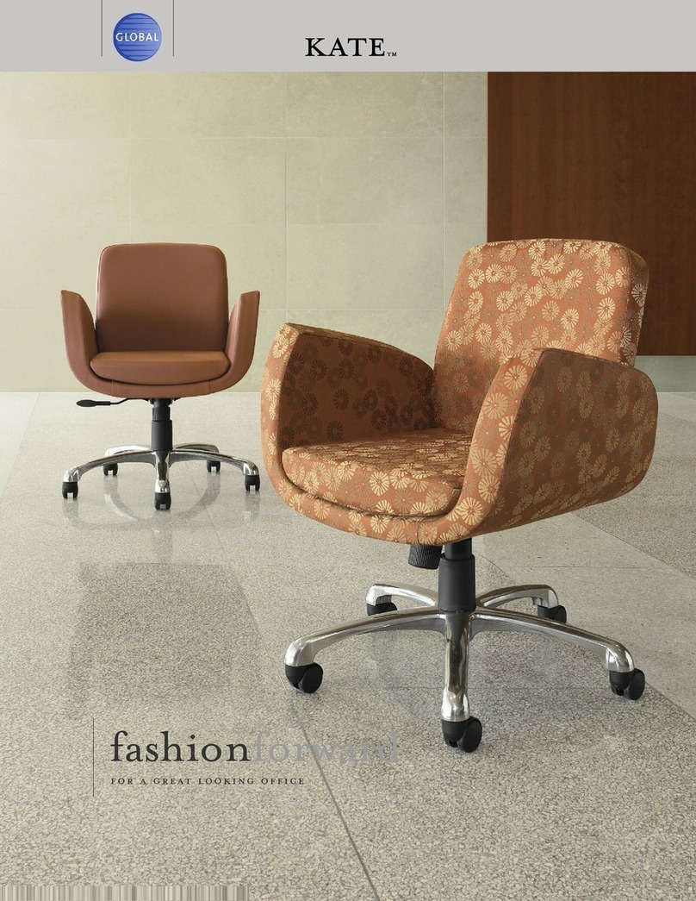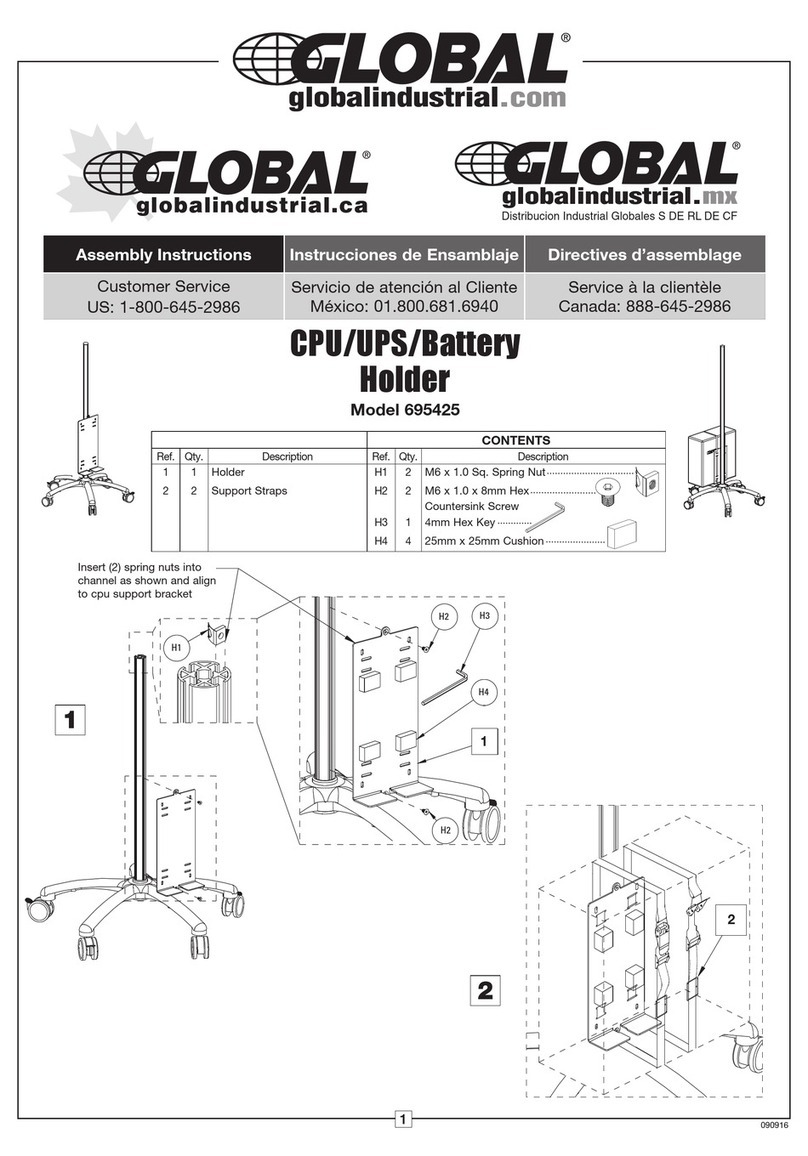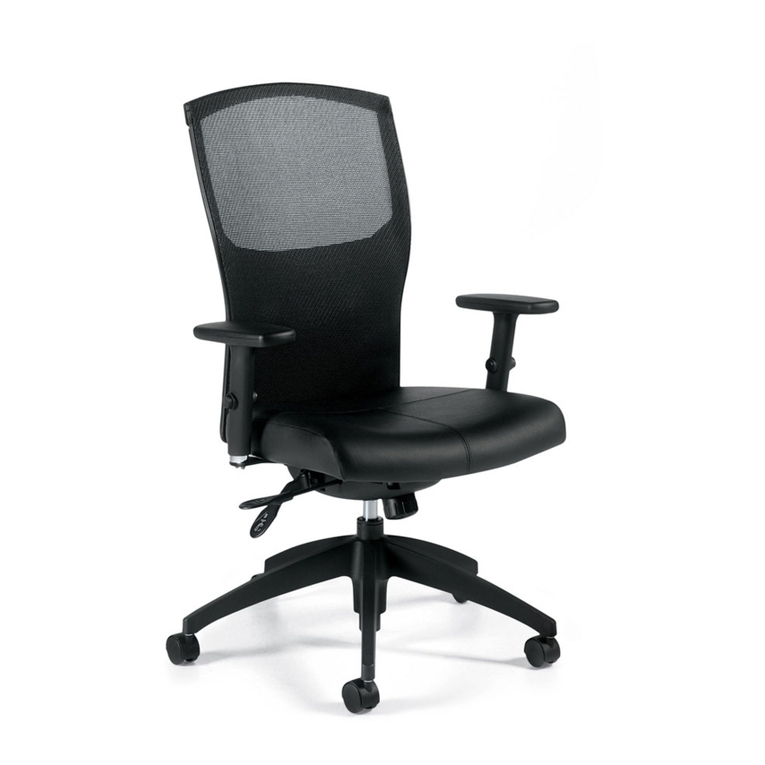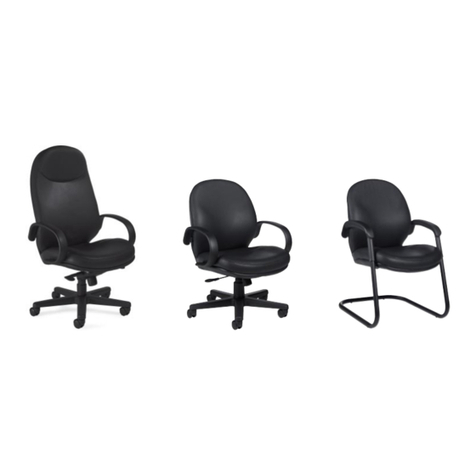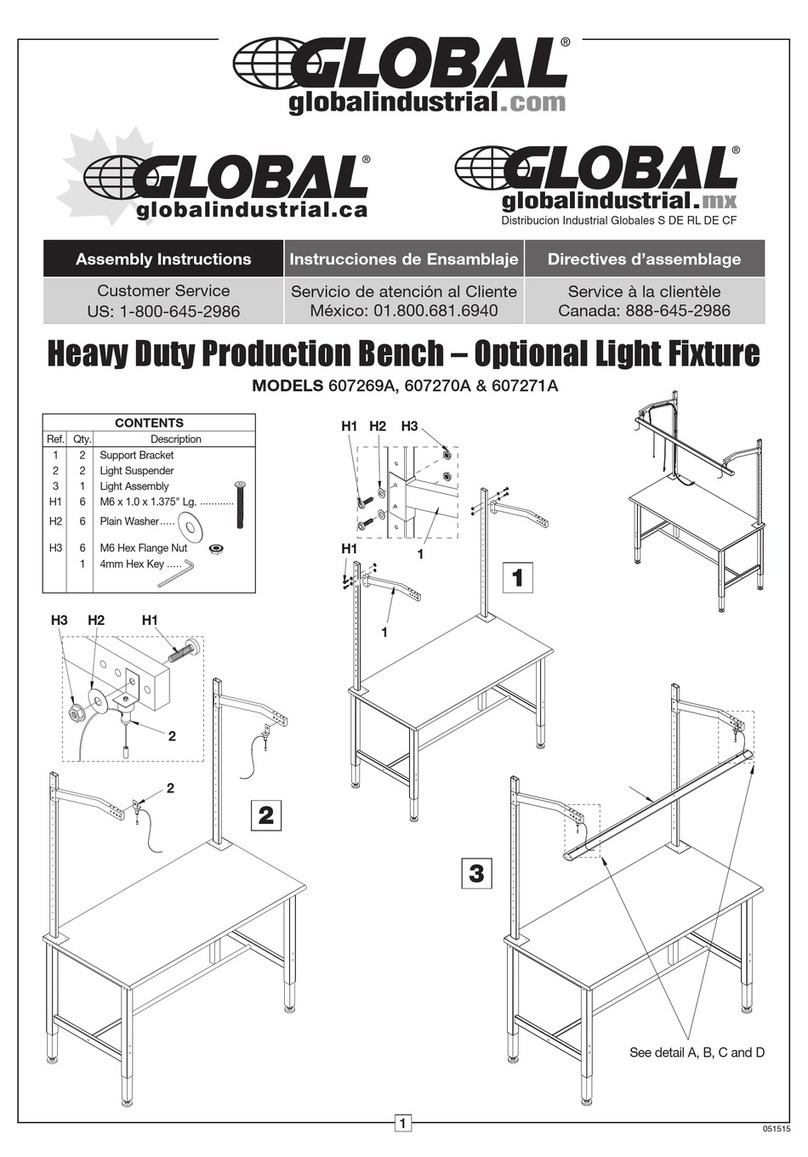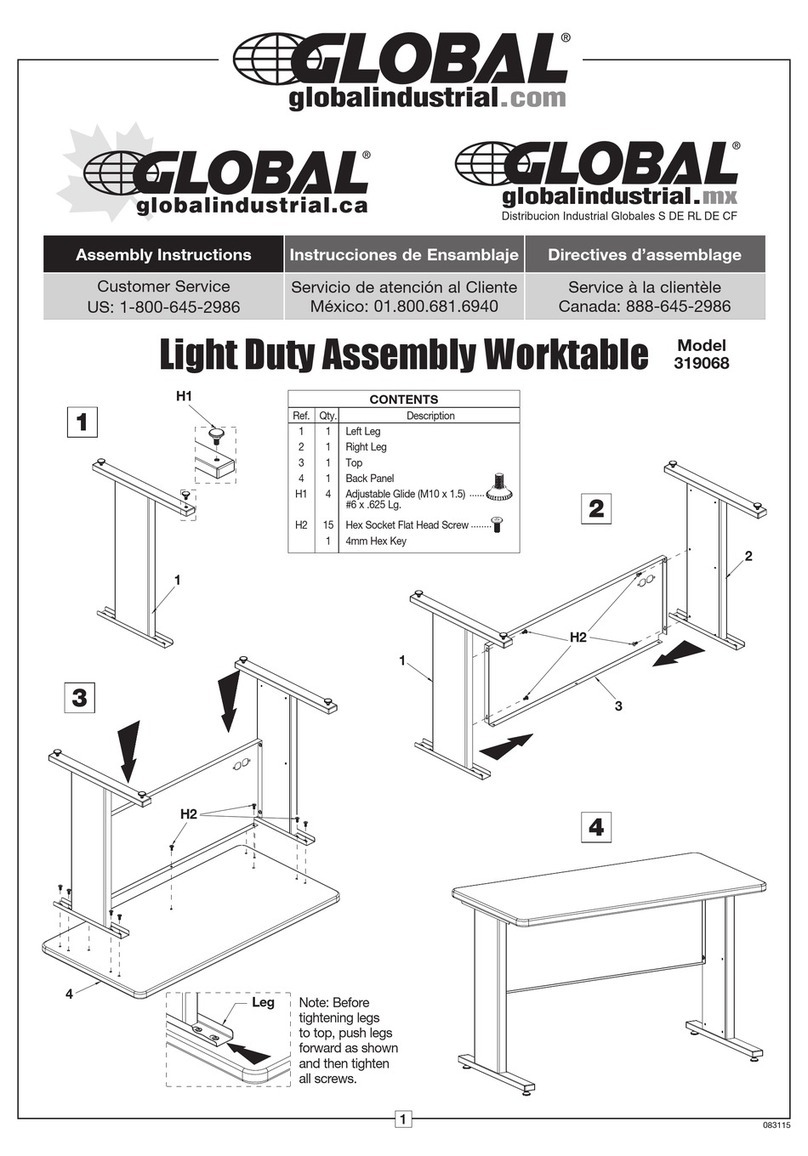
BRIDGES II INSTALLATION GUIDE
2 globalfurnituregroup.com
Beam Applications
Supporting Structure
Legs and Beams
Telescopic Beam
120° Leg
Storage Table Beam
Sliding Return
Round Table Supports
Glide Tray Adapter Assembly
03
04
04
06
07
08
09
10
10
Structure and
Worksurfaces P.03
Dividers
Back-to-Back
Fabric
Fabric - Table Hung
Side-to-Side
Table Mounted
Perpendicular end of run
Modesty panel
Half Height Rectangular Leg Gable
Full Height Rectangular Leg Gable
Table Mounted Divider
Glass Perpendicular End of Run
Glass Side-to-Side
25
23
24
26
27
28
29
30
31
32
33
34
Accessories P.22
Shelves
Elevated + Shared Storage
Hanging Metal Shelf
Table Mounted Center Shelf
Table Mounted End Shelf
Storage Spine
Storage Cabinet Leg Assembly
35
36
37
39
41
42
Storage P.31
Power Delivery/Cable Management
Wire Basket
Below Worksurface Power Trough
Below Worksurface Power Trough Installation
Power Trough 120° Installation
Power Trough Electric Components
Duplex Retainer Removal
Single Sided Power Trough
Above Worksurface Power Trough
Back-to-Back Storage Tower Gap Filler
34” Leg Shroud
Ceiling Feed
Power Distribution Storage
11
12
12
12
13
14
16
17
18
19
20
21
22
Power, Data and Cable
Management P.11
Bridges II
NOTE: Any alterations to listed components will void the manufacturer’s warranty.
The manufacturer will not be responsible for any damage or bodily harm caused by
alterations in accordance with national or local electrical codes and manufacturer’s
specifications. In accordance with the manufacturer’s policy of continual product
improvement, the product presented in this document is subject to change without notice
or obligation.
Please contact your Global CustomerCare Representative at 800-220-1900 for any questions or concerns.
Bridges II Installation Sequence
NOTE: Although some illustrations depict round legs and some rectangular legs, the leg-to-beam and leg-to-worksur-
face assembly is the same.
STEP 1: LAYOUT ORIENTATION
Orient the layout plan within the installation area, determine the location of table assemblies, power source and main
storage components; establish the highest point on the floor.
STEP 2: SUPPORTING STRUCTURE - legs, supporting beams
Identify type and size of required components and position them in accordance with layout plans. Proceed with connect-
ing legs and structural beams (see the following pages for detailed instructions). Make sure that all rails are leveled and
securely connected before proceeding with installation of worksurfaces.
STEP 3: WORKSURFACES
STEP 4: ACCESSORIES - task and paper organizers
Determine type and location of accessories as specified in floor plans. Proceed with installation of accessories.
STEP 5: STORAGE
STEP 6: ELECTRICS and DATA / COMMUNICATION - cable routing; cable management
Connect power feed harness to building power supply; check circuit assignments and functionality of power delivery at
each duplex receptacle.
STEP 7: WALK THROUGH / INSTALLATION INSPECTION
43
45
45
46
47
49
50
51
Collaborative Seating P.43
Seat Privacy Partitions
Square Corner Inline Block
Tablet Arm
Ganging Brackets
Connecting to Bridges Tables
Under Worksurface Power Trough
Connecting Display Wall to Bridges Tables
Display Wall Cable Manager TV/Display





