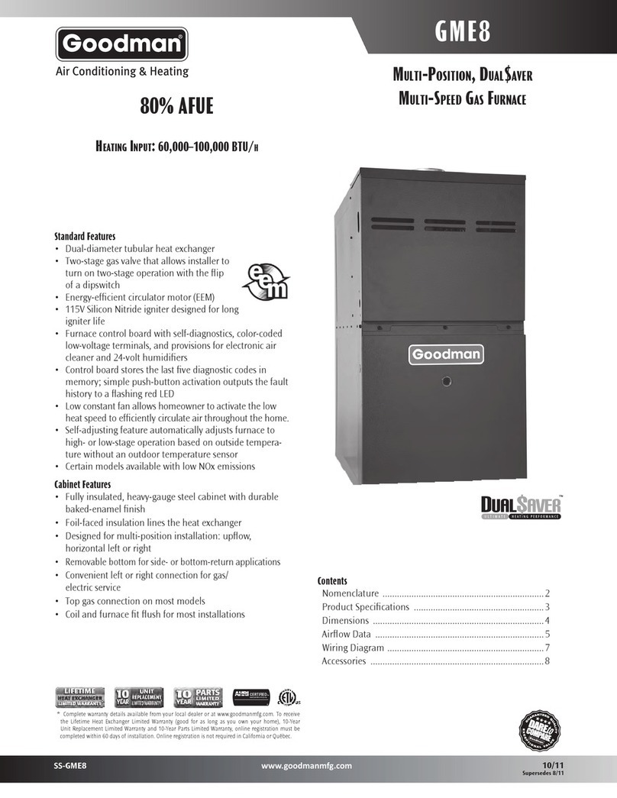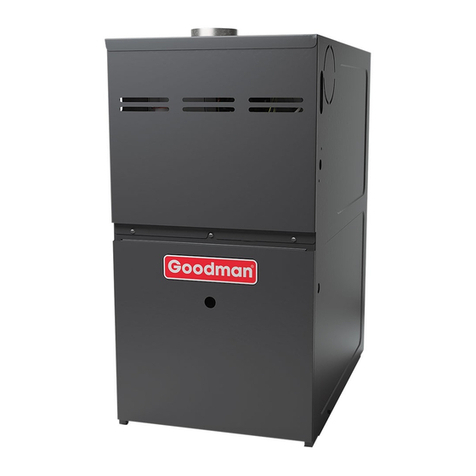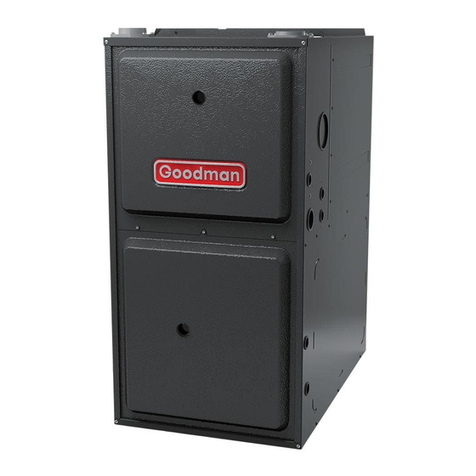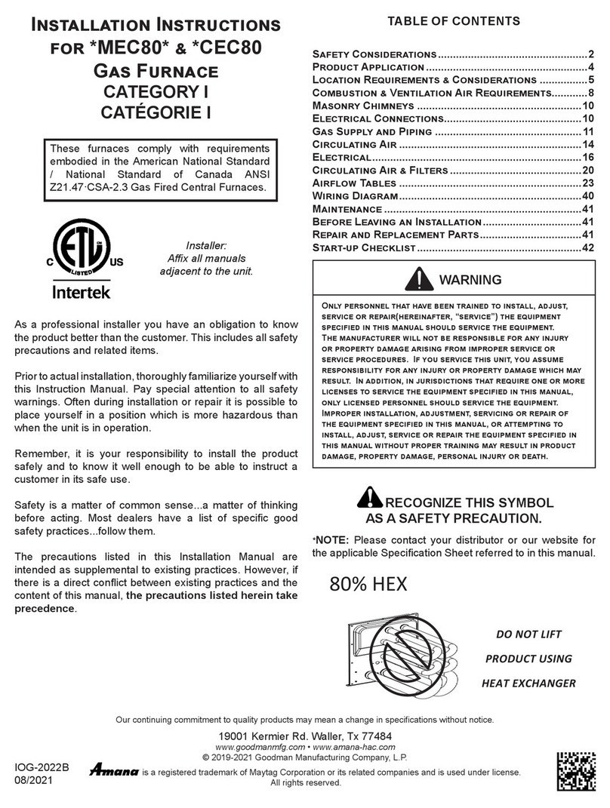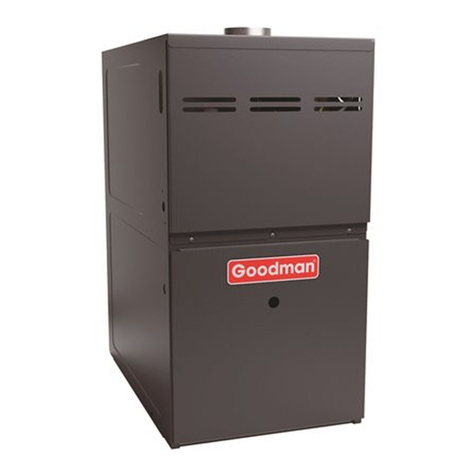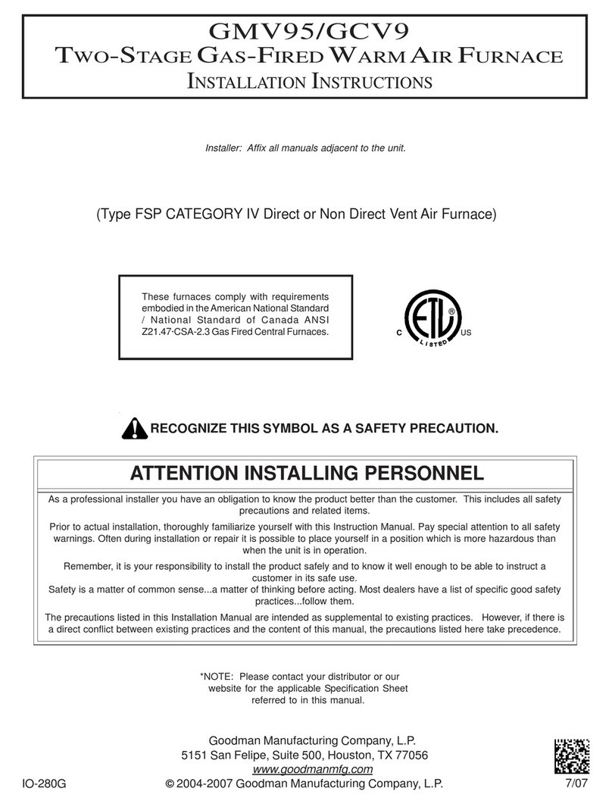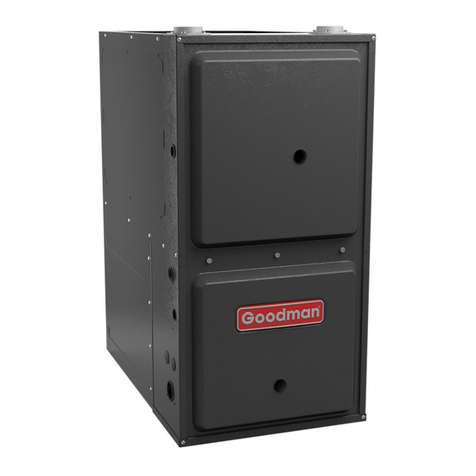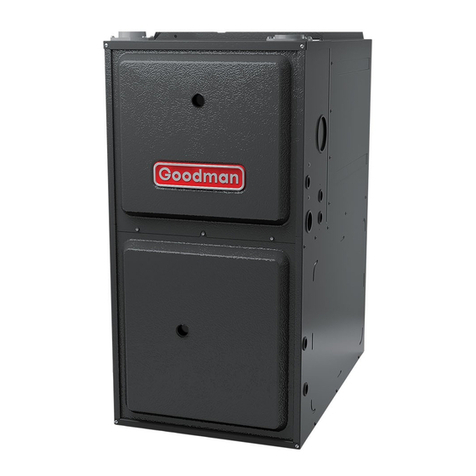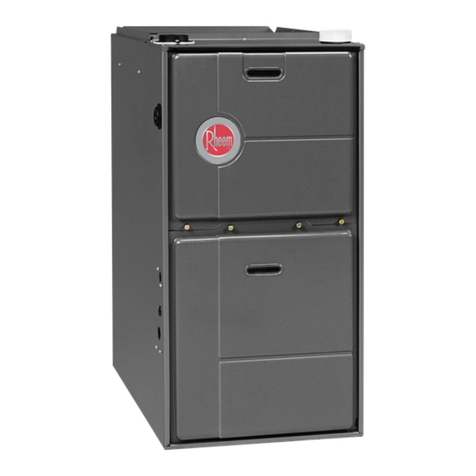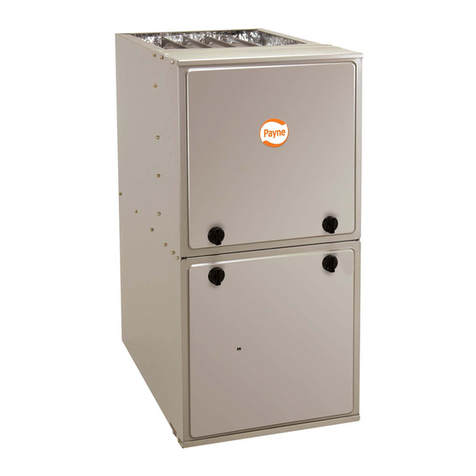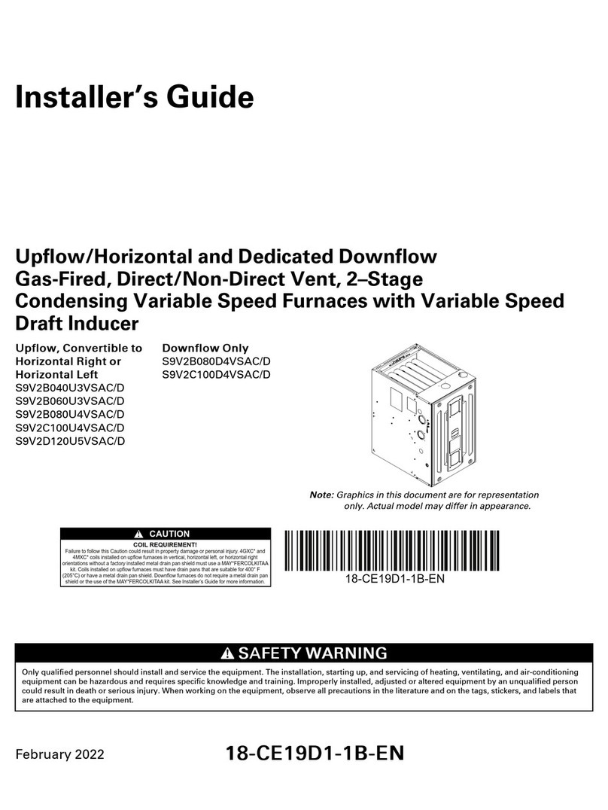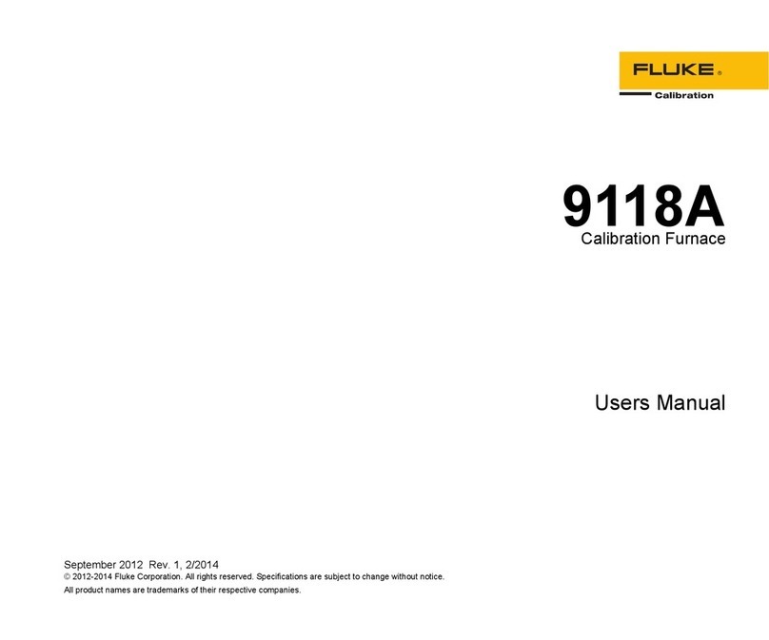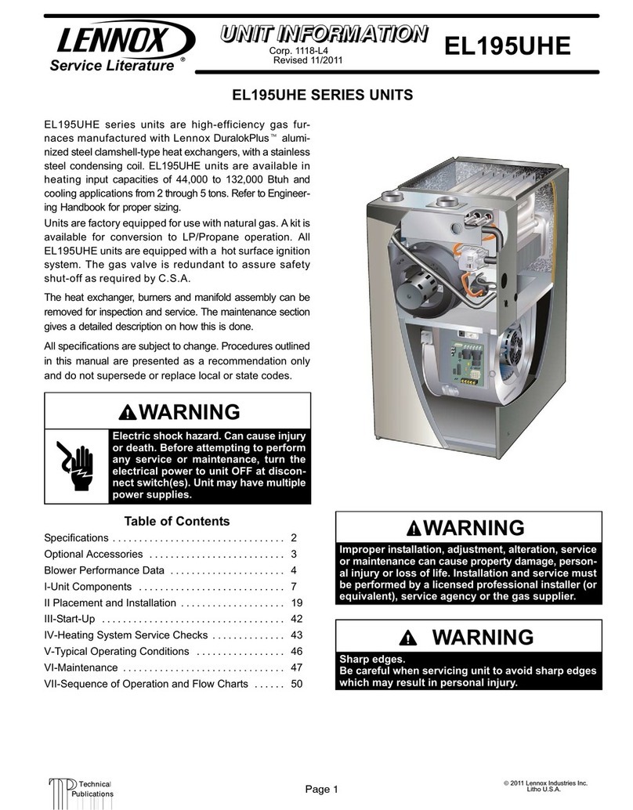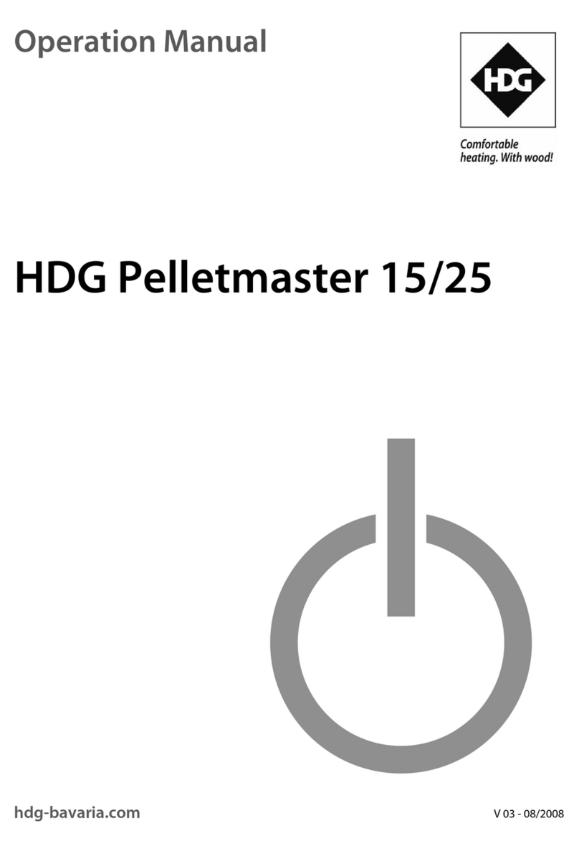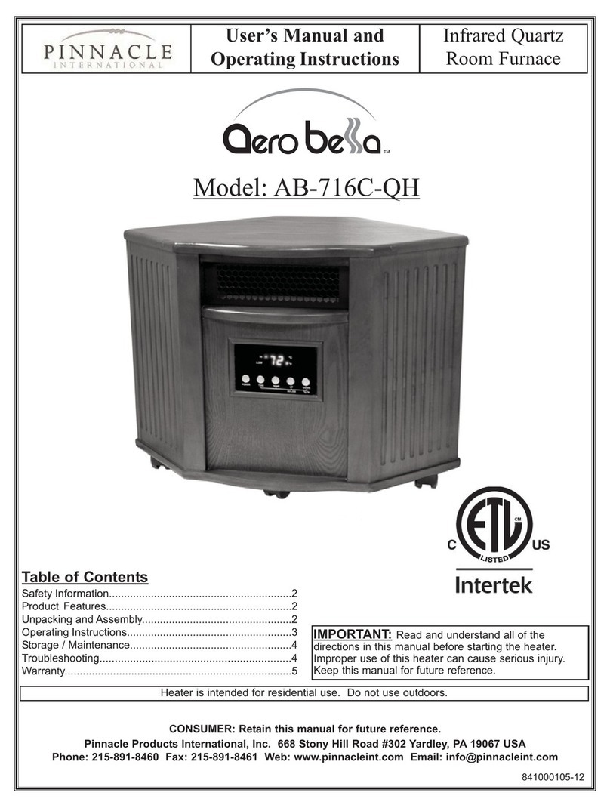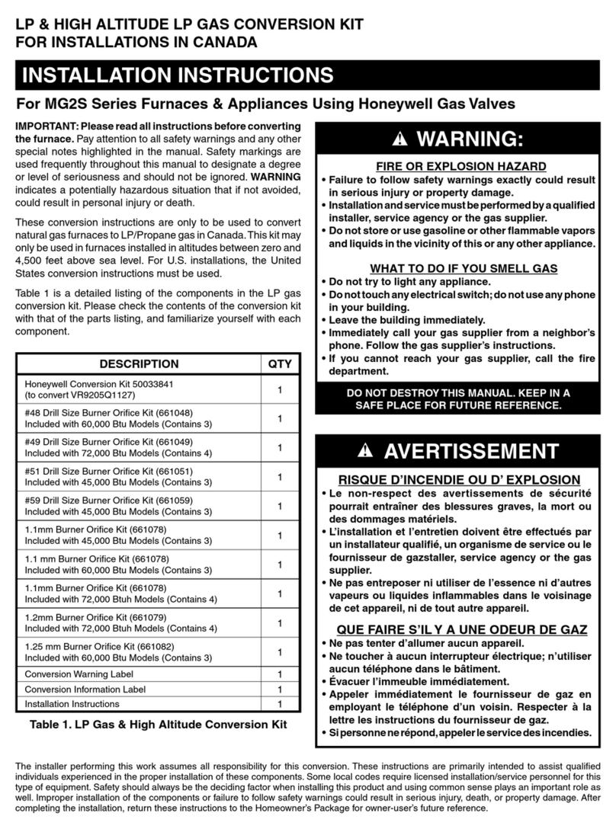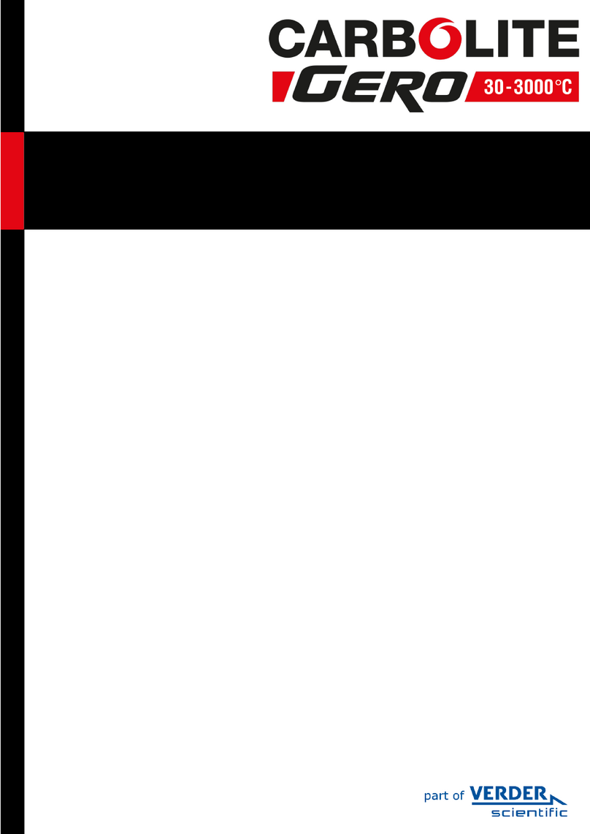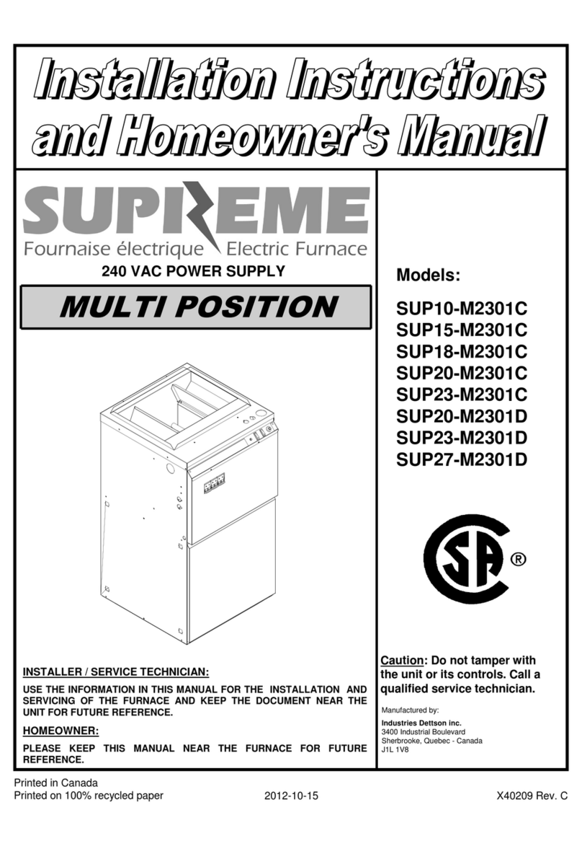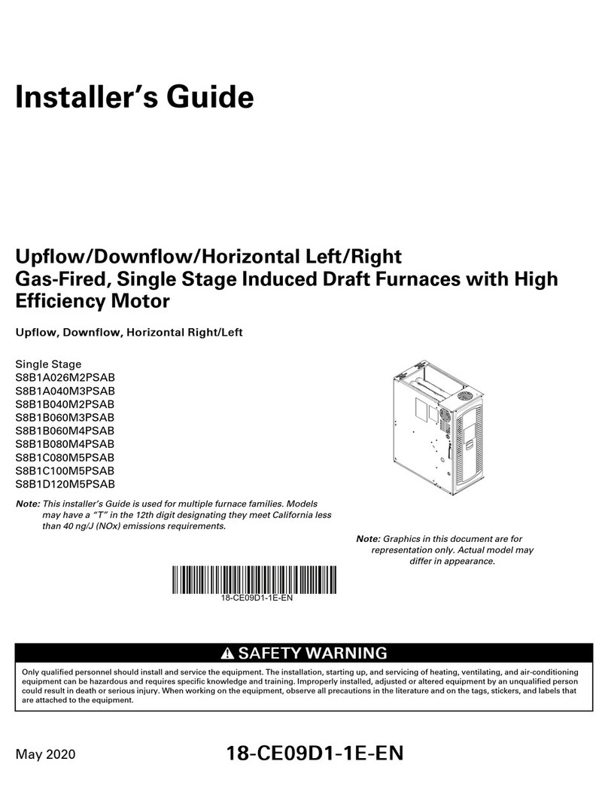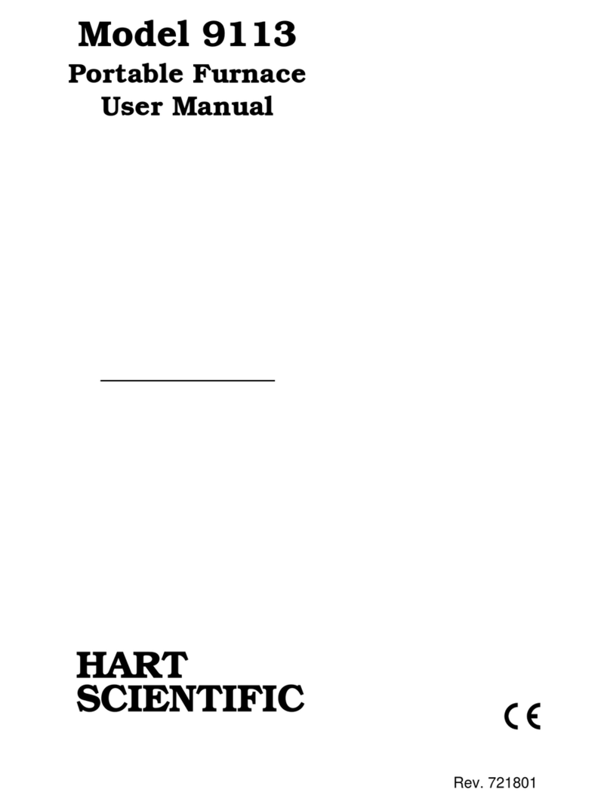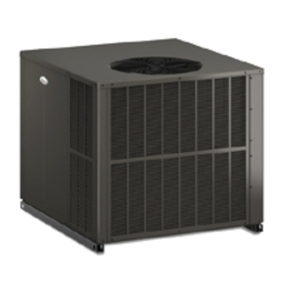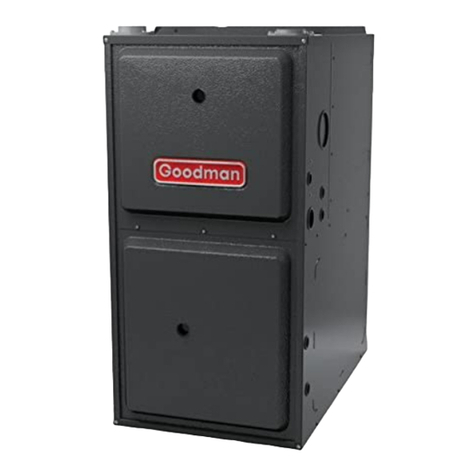
9
HOT
COLD
DRAFTS OR DEAD SPOTS
-BEHIND DOORS
-IN CORNERS
-UNDER CABINETS
Thermostat Influences
Consult the instructions packaged with the thermostat for mounting
instructionsandfurtherprecautions.
V. COMBUSTION & VENTILATION AIR REQUIREMENTS
T
O
AVOID
PROPERTY
DAMAGE
,
PERSONAL
INJURY
OR
DEATH
,
SUFFICIENT
FRESH
AIR
FOR
PROPER
COMBUSTION
AND
ENTILATION
OF
FLUE
GASES
MUST
BE
SUPPLIED
. M
OST
HOMES
REQUIRE
OUTSIDE
AIR
BE
SUPPLIED
INTO
THE
FURNACE
AREA
.
WARNING
Improvedconstruction and additional insulation in buildings have re-
duced heat loss by reducing air infiltration and escape around doors
andwindows. Thesechangeshavehelpedinreducingheating/cool-
ingcostsbuthavecreatedaproblemsupplyingcombustionandven-
tilationairforgasfiredandotherfuelburningappliances. Appliances
thatpullairoutofthehouse(clothesdryers,exhaustfans,fireplaces,
etc.)increasetheproblembystarvingappliancesforair.
House depressurization can cause back drafting or improper com-
bustion of gas-fired appliances, thereby exposing building occu-
pants to gas combustion products that could include carbon mon-
oxide.
1. Headaches-Nausea-Dizziness, Flu-Like Symptoms.
2. Excessive humidity-heavily frosted windows or a moist
“clammy”feelinginthehome.
3. Smoke from a fireplace will not draw up the chimney.
4. Flue gases that will not drawuptheapplianceventpipe.
Ifthisfurnaceisto be installed inthesamespacewithothergas appli-
ances,suchasawaterheater, ensure there is an adequate supply of
combustion and ventilation air for the other appliances. Refer to the
latesteditionoftheNationalFuelGasCodeANSIZ223.1(Section5.3),
or CSA B149.1-05 Installation Codes (Sections 7.2, 7.3, or 7.4), or
applicable provisions of the local building codes for determining the
combustionairrequirementsfortheappliances.
Most homes will require outside air be supplied to the furnace area
by means of ventilation grilles or ducts connecting directly to the
outdoors or spaces open to the outdoors such as attics or crawl
spaces.
The following information on air for combustion and ventilation is repro-
duced from the National Fuel Gas Code ANSI Z223.1 Section 5.3.
5.3.1 General:
(a) The provisions of 5.3 apply to gas utilization equipment installed in
buildingsandwhich require airforcombustion,ventilationand dilution
offlue gasesfrom withinthe building.They donot applyto (1)direct
vent equipment which is constructed and installed so that all air for
combustionis obtainedfromthe outsideatmosphereand allfluegases
are discharged to the outside atmosphere, or (2) enclosed furnaces
whichincorporate anintegral totalenclosure anduse onlyoutside air
forcombustion anddilution offlue gases.
(b) Equipment shall be installed in a location in which the facilities for
ventilationpermit satisfactorycombustion ofgas, properventing and
the maintenance of ambient temperature at safe limits under normal
conditions of use. Equipment shall be located so as not to interfere
with proper circulation of air.When normal infiltration does not pro-
vide the necessary air, outside air shall be introduced.
(c)In additionto airneeded forcombustion, processair shall beprovided
asrequiredfor:cooling ofequipmentormaterial,controllingdewpoint,
heating,drying, oxidationordilution,safety exhaust,odorcontrol, and
air for compressors.
(d)In additionto airneeded forcombustion, airshallbe suppliedfor ven-
tilation,including allairrequired forcomfortand properworkingcon-
ditionsfor personnel.
(e)While allformsofbuilding constructioncannotbe coveredindetail,air
forcombustion,ventilation anddilutionofflue gasesforgasutilization
equipmentvented bynaturaldraft normallymaybe obtainedbyappli-
cation of one of the methods covered in 5.3.3 and 5.3.4.
(f)Air requirementsfor theoperation ofexhaust fans,kitchenventilation
systems, clothes dryers, and fireplaces shall be considered in deter-
mining the adequacy of a space to provide combustion air require-
ments.
5.3.2 Equipment Located in Unconfined Spaces:
Inunconfined spaces(see definitionbelow) inbuildings, infiltrationmay
beadequate toprovide airfor combustionventilation anddilution offlue
gases. However, in buildings of tight construction (for example, weather
stripping,heavilyinsulated, caulked,vaporbarrier,etc.),additionalairmay
need to be provided using the methods described in 5.3.3-b or 5.3.4.
Space, Unconfined.
Forpurposes ofthis Code,a space whosevolume isnot lessthan50 cubic
feet per 1,000 BTU per hour of the aggregate input rating of all appli-
ances installed in that space. Rooms communicating directly with the
spacein whichtheappliances areinstalledthrough openingsnotfurnished
with doors, are considered a part of the unconfined space.
5.3.3 Equipment Located in Confined Spaces:
(a) All Air from Inside the Building: The confined space shall be pro-
vided with two permanent openings communicating directly with an
additionalroom(s) ofsufficient volumeso thatthe combinedvolume
of all spaces meets the criteria for an unconfined space. The total
inputof all gas utilization equipment installed inthe combinedspace
shallbe consideredin makingthis determination.Each openingshall
have a minimum free area of 1 square inch per 1,000 BTU per hour
ofthe totalinput rating ofall gasutilizationequipment inthe confined
space,but notlessthan100 squareinches.One openingshallbewithin
12 inches of the top and one within 12 inches of the bottom of the
enclosure.
Furnace Water
Heater
Opening
Chimney or Gas Vent
Opening
NOTE: Each opening must have
a free area of not less than one
square inch per 1000 BTU of
the total input rating of all equip-
ment in the enclosure, but not
less than 100 square inches.
Equipment Located in Confined Spaces; All Air from Inside Building.
See 5.3.3-a.
