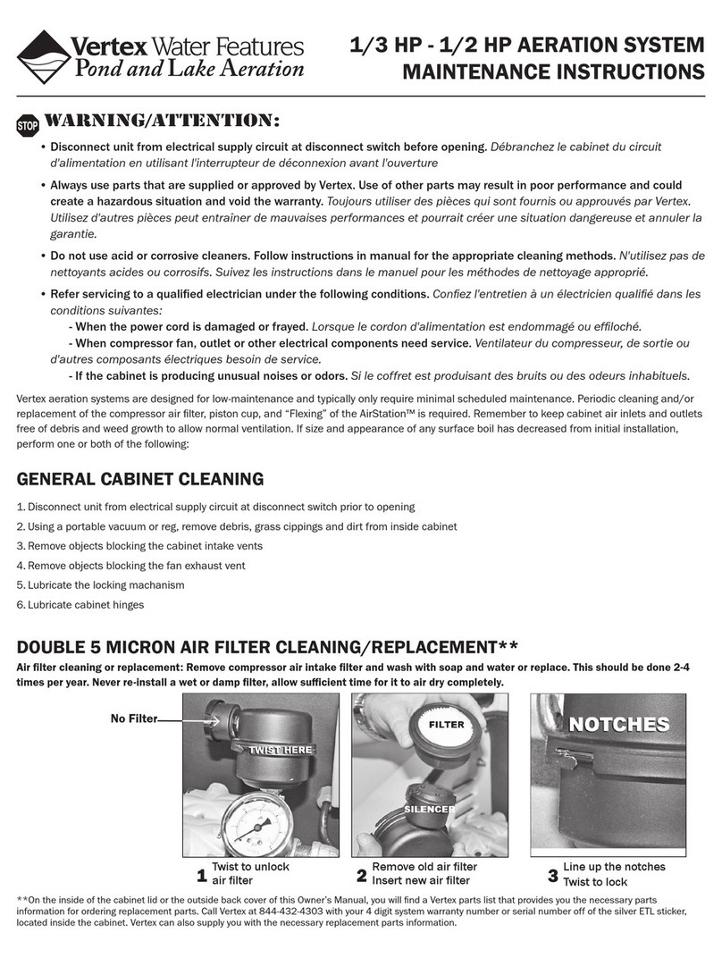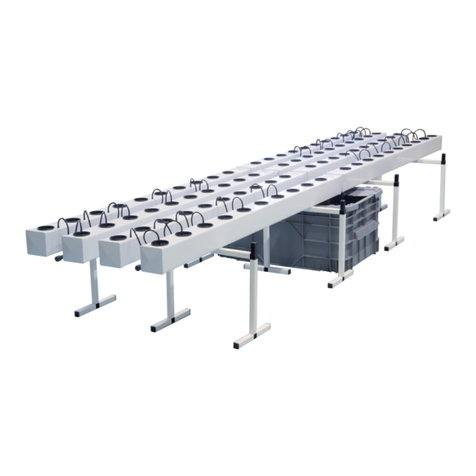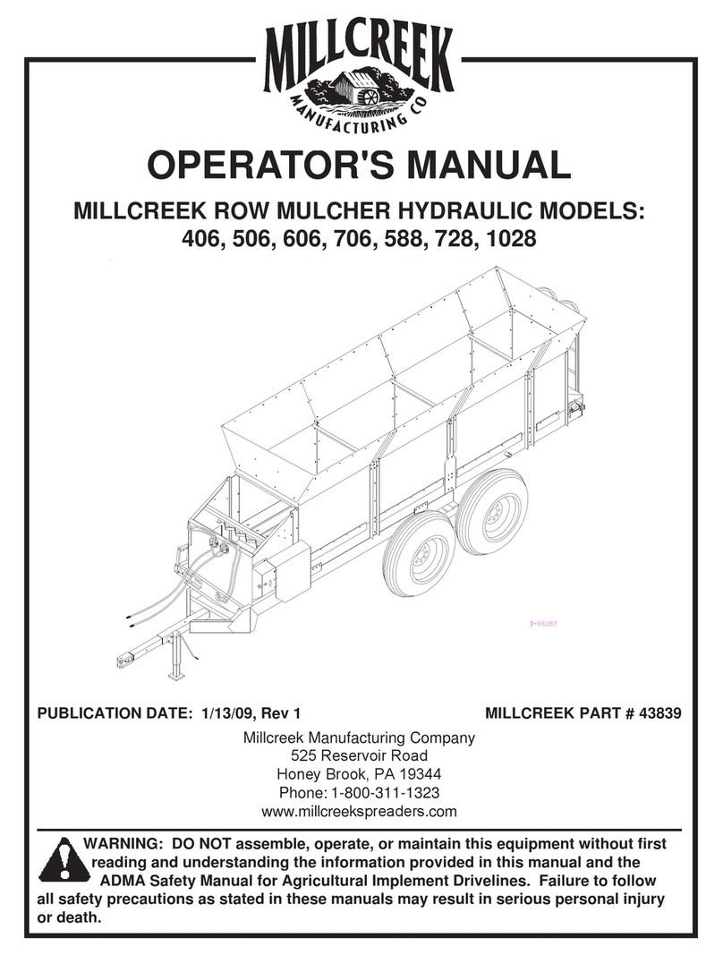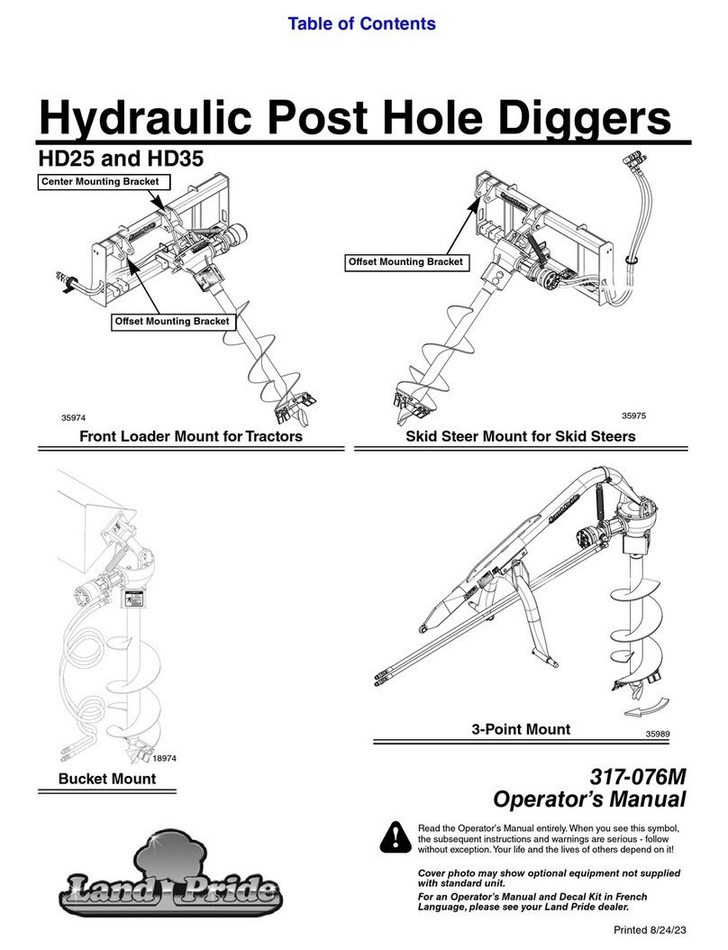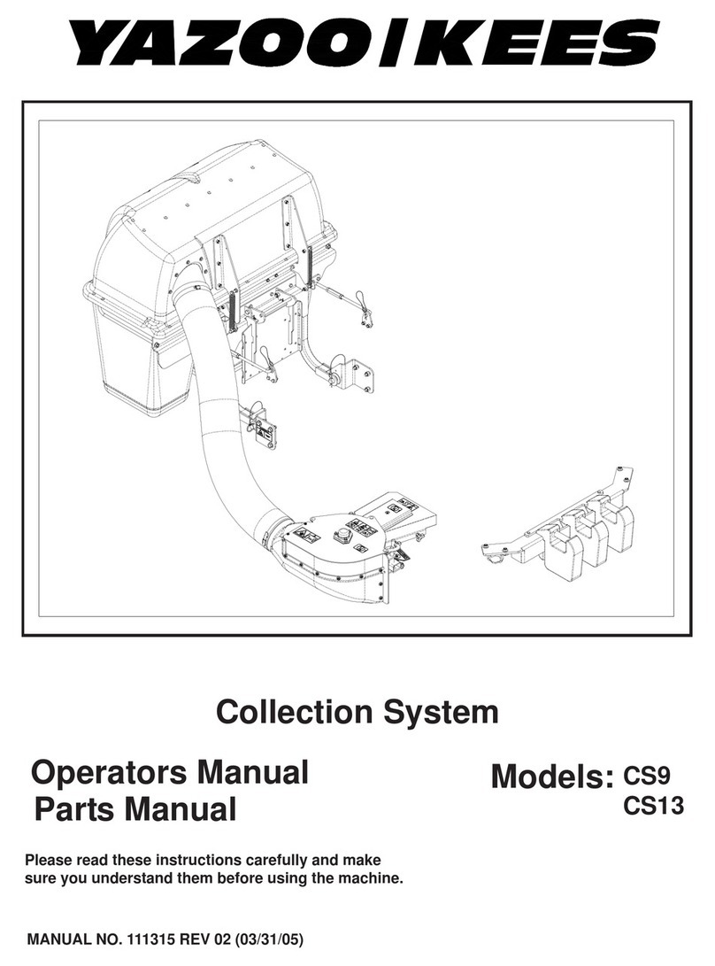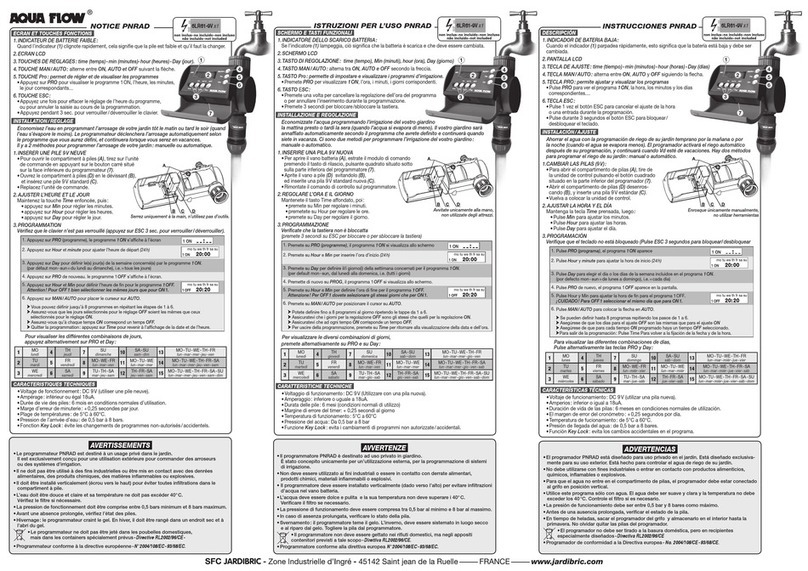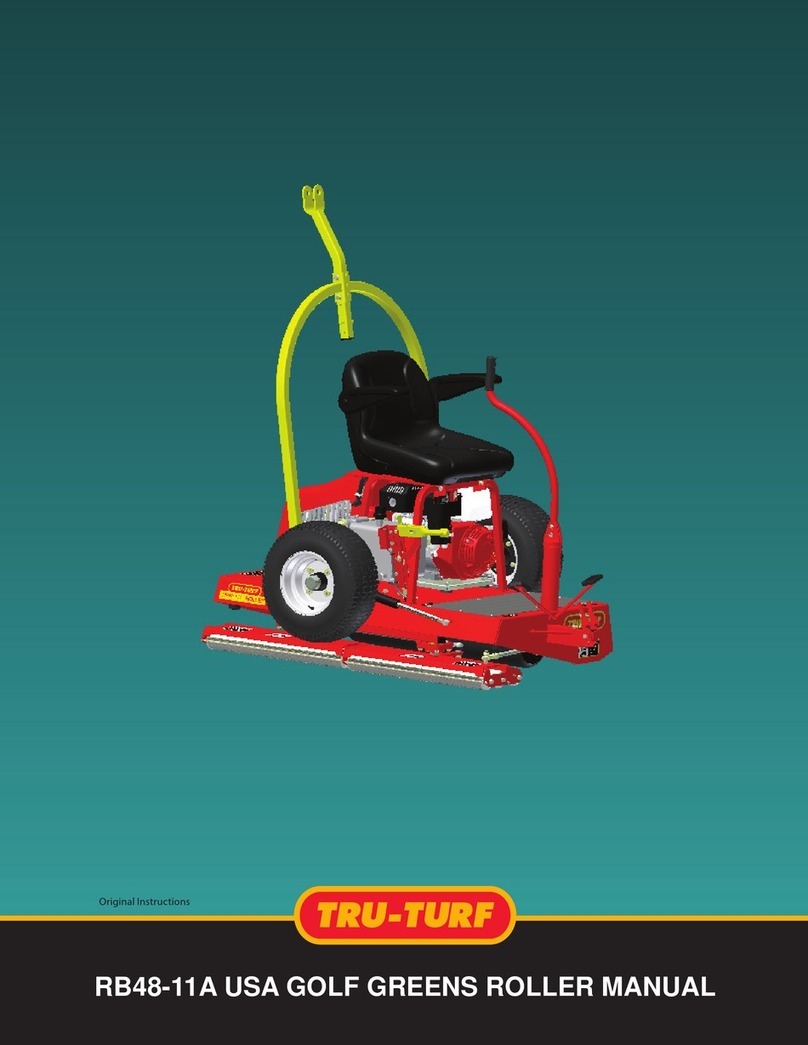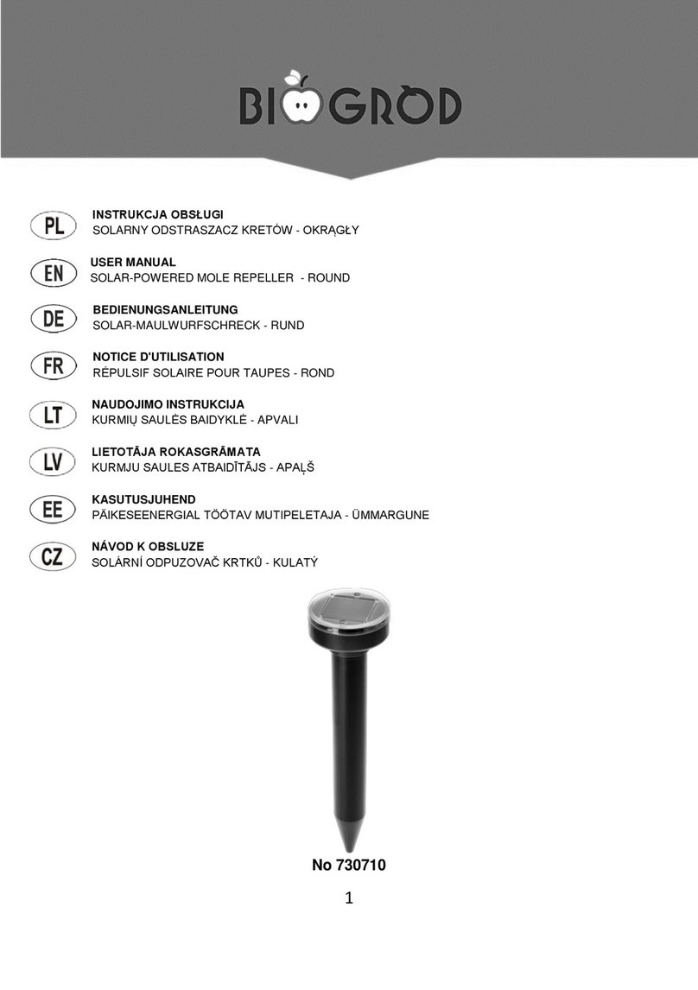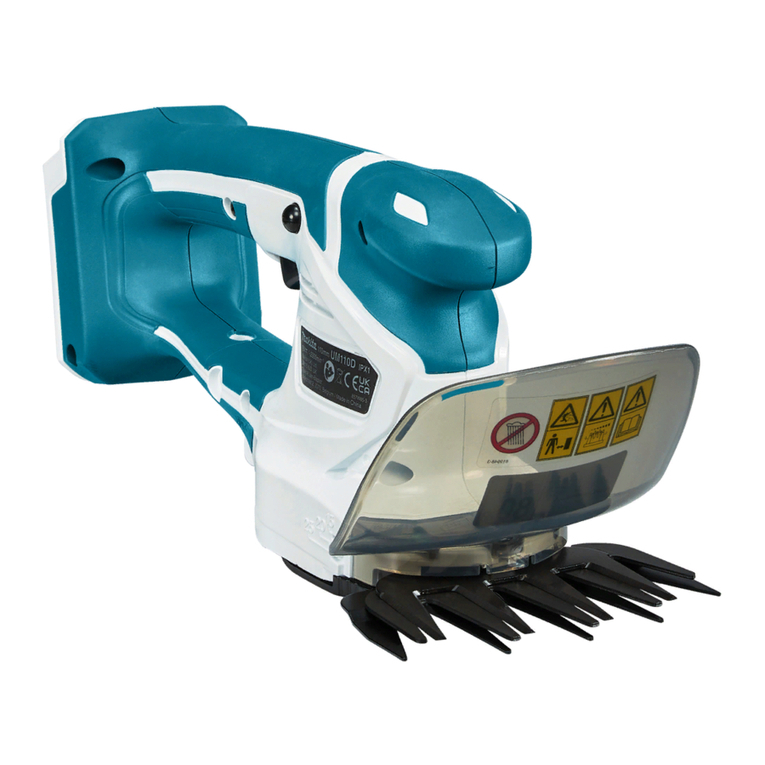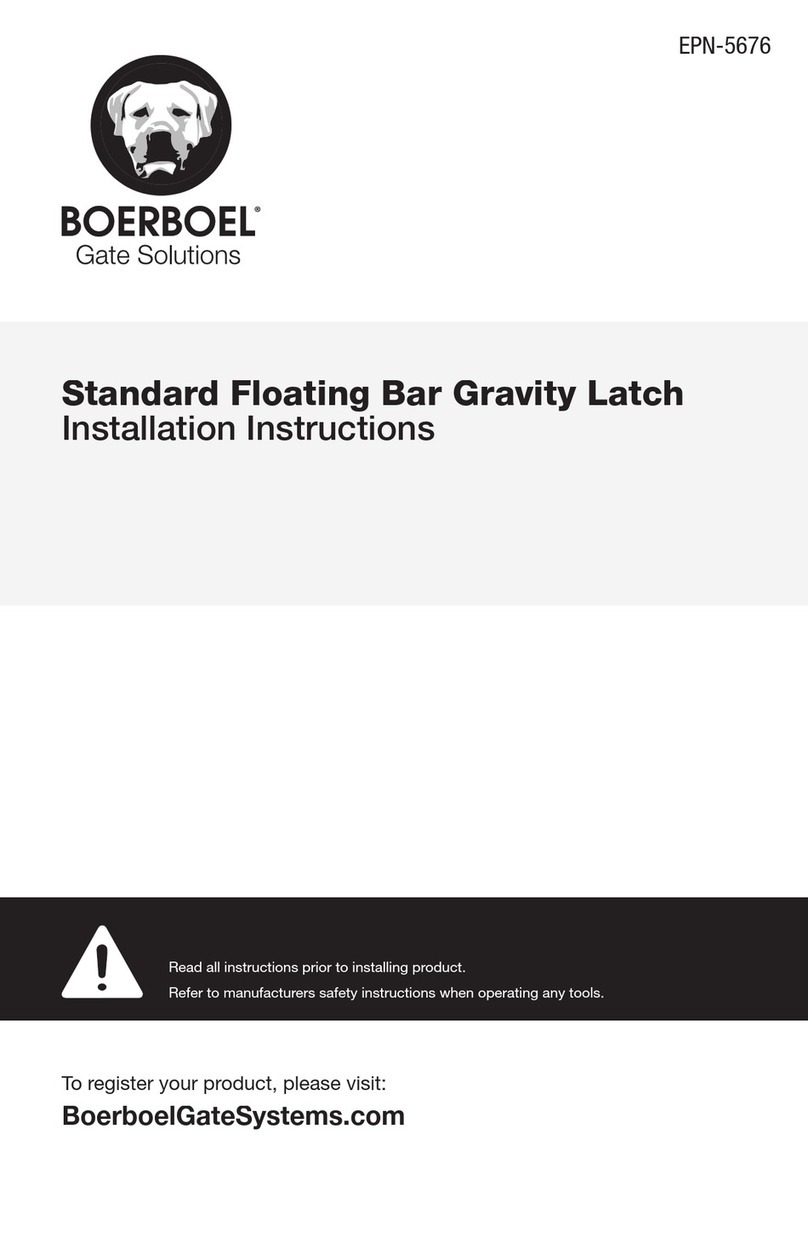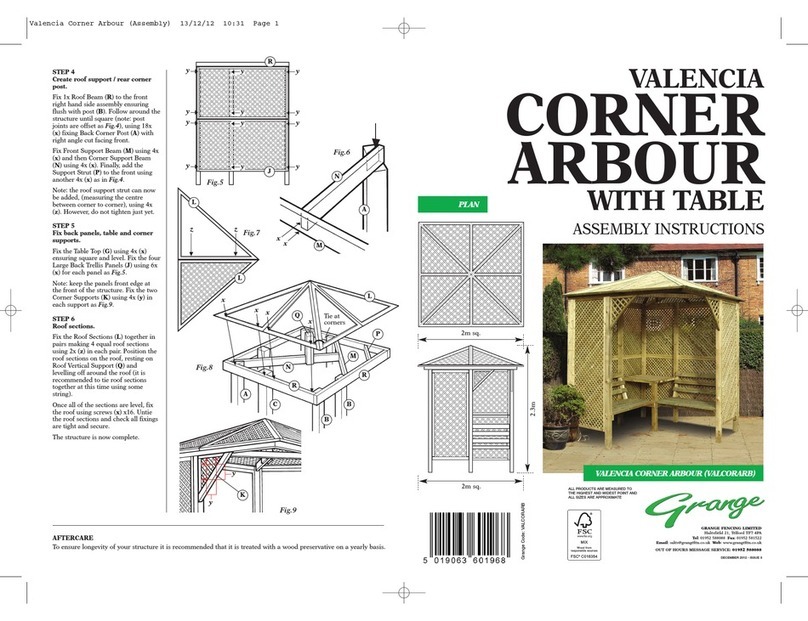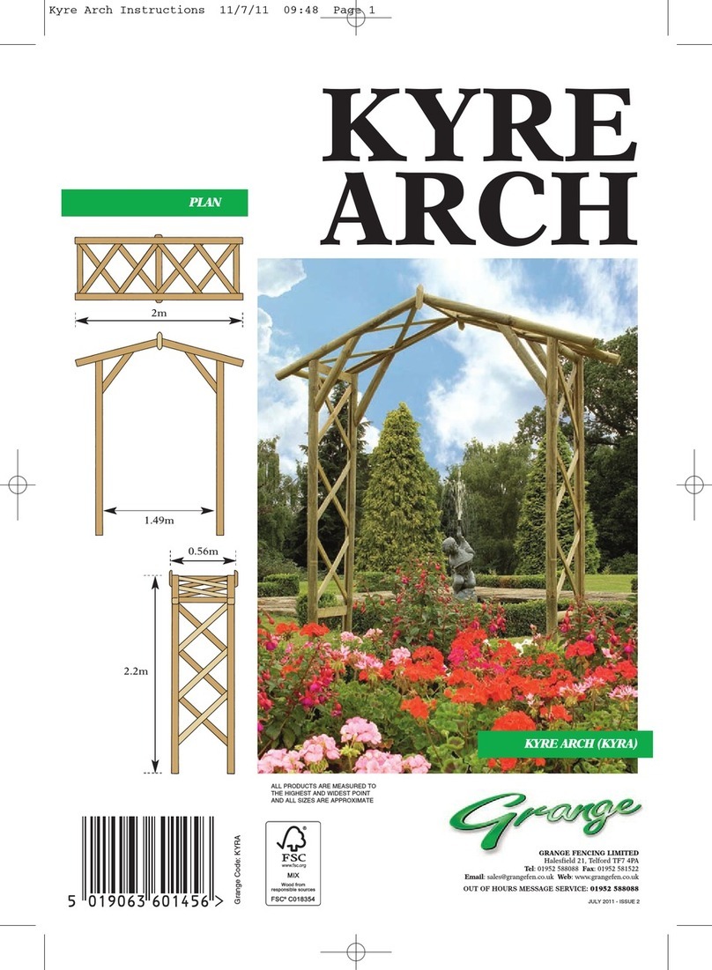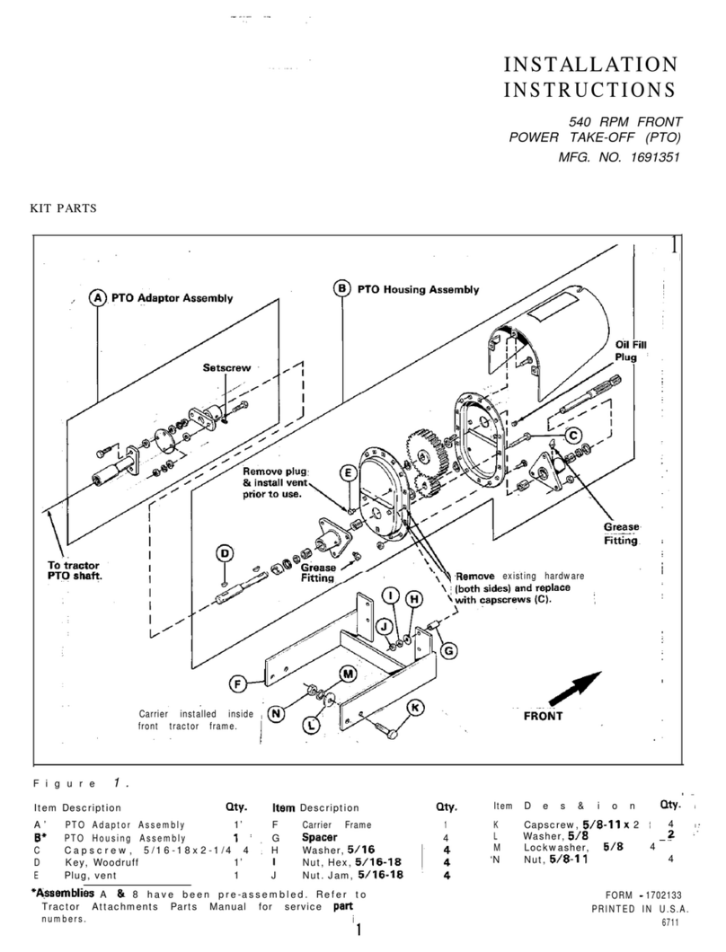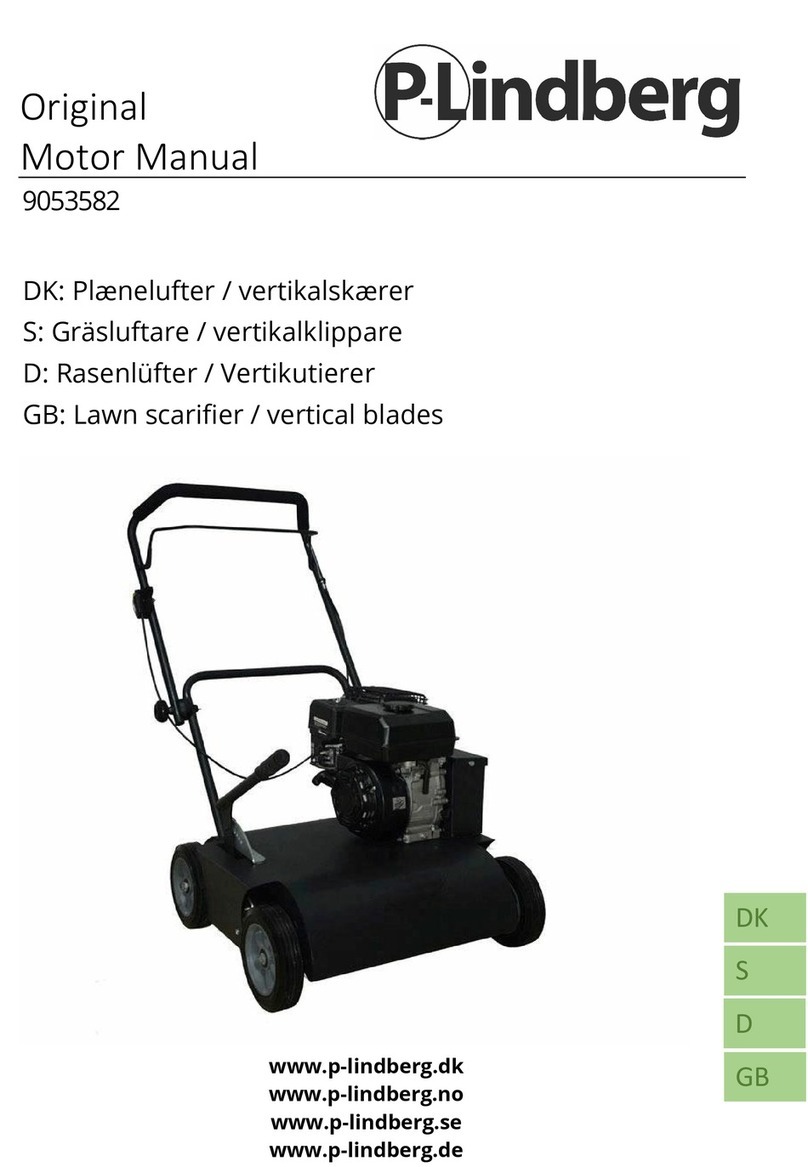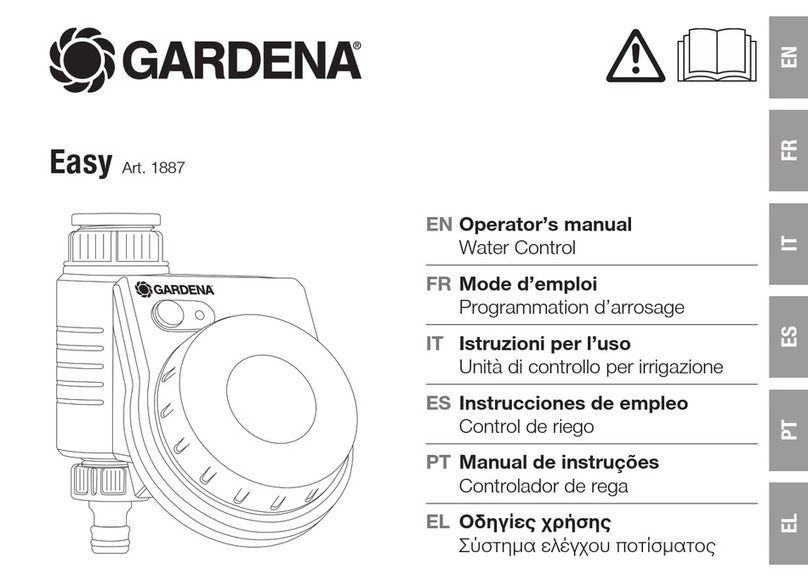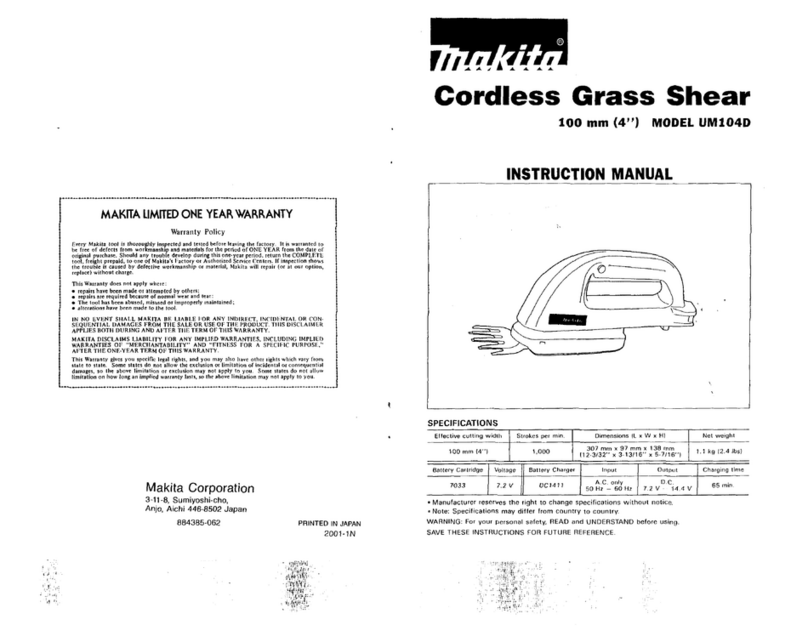Thank you for choosing this garden structure from Grange Fencing Ltd. In order to gain the most
benefit from it please read the following instructions carefully.
TOOLS REQUIRED (Not Supplied)
POWER DRILL (+ crosshead screwdriver bit)
SPIRIT LEVEL
TAPE MEASURE
STEPLADDER
PARTS LIST
TIMBER POSTS 6
CURVED BEAMS 6
ELITE FAN DECKING TILE 4
ELITE ROUND DECK TILE 1
SISAL ROPES 2
GOLD GLOBE 1
HARDWARE PACK
METAL SUPPORT PLATES 2
SCREWS (No.8 x 50) 28
ASSEMBLY INSTRUCTIONS
STEP 1
Using the layout shown (above) mark out the
area where the structure is to be sited. The
ground should be flat and level for the Fan Tiles.
STEP 2
Prepare the holes for the Posts (1). Each hole
should be 300mm deep. Make sure the depths
arethe same to ensurethe pergola is level when
all the posts are sited. Allow adequate room for
the preferred method of fixing (ie. MetCrete).
We would recommend that you use MetCrete,
fast set post fixing concrete to fix your posts.
Easy to use, it sets in just 10 minutes.
STEP 3
Take one of the Metal Plates (x)for the centre
of the roof. Fasten one of the Curved Beams (2)
to it using screws (y).
STEP 4
Fasten two of the other Curved Beams to the
Metal Plate missing one spur out each time.
STEP 5
Place three Posts in the holes corresponding
with the Curved Beam assembly.
STEP 6
Raise the Curved Beam assembly and locate
into the top of the Posts.
STEP 7
Fix another Curved Beam to the Metal Centre
Plate. Site another Post in the corresponding
hole and locate the Curved Beam in the slot.
STEP 8
Repeat step 7 for the remaining two Curved
Beams and Posts.
(continued overleaf)
BEFORE YOU START
•Please ensurethat you check all the component parts for quantity and quality beforeyou
commence building the product. Report any missing parts immediately. The manufacturer will
not accept any responsibility for damaged items once any part of the product has been fitted or
altered in any way.
•Timber is a natural material and will react to varying levels of moisture content - ie. will swell or
shrink. All of the Timber components arepressuretreated green. However, should extra
protection be required, they should be treated using a wood preservative treatment, following the
manufacturers instructions.
HEALTH AND SAFETY
Do not lean or stand on the roof assembly at any time - the structureis not of a load bearing design.
Do not overstretch when working from the step ladder.
In order to reduce the risk of suffocation please keep all plastic bags and small parts away from children.
•When you are ready to start, make sureyou have the right tools to hand, plenty of space and a
clean, dry area for assembly. It is advisable for two people to carry out the work.
1
2
3
4
5
6
x
y
x
y
2.89m
300mm
DOMED PERGOLA
POST PLAN
Note: ensure correct
orientation of posts
around the ‘hexagon’.
AB
CD
1
6
2
yy
yx
STEP 2
1
23
45
6
ESTABLISH THE
STRUCTURE WITH
THREE POSTS AND
CURVED BEAMS
LINKED WITH THE
METAL CENTRE
PLATE.
2x 5mm CLEARANCE
HOLES WILL NEED
TO BE DRILLED IN
THE METAL PLATE
TO ALLOW THE
GLOBE BRACKET
(6) TO BE FITTED.
2
x
Dome Pergola Inst 8/7/11 10:01 Page 2
