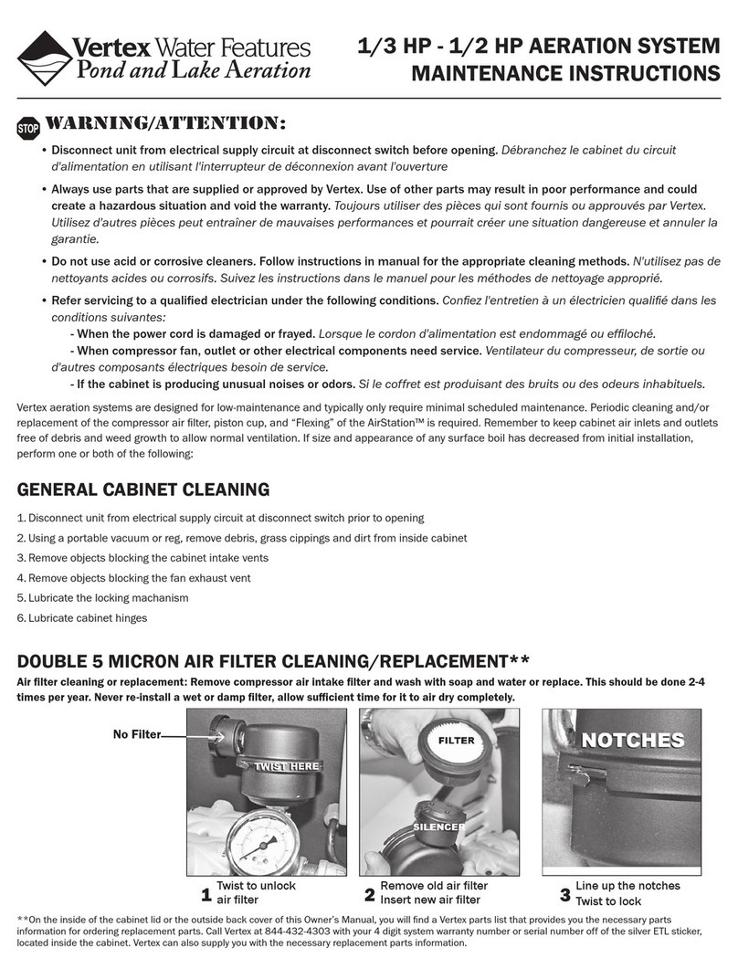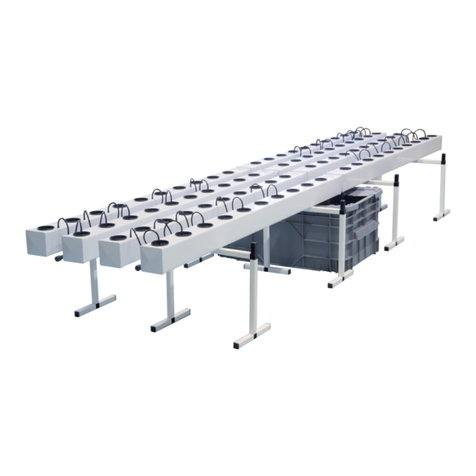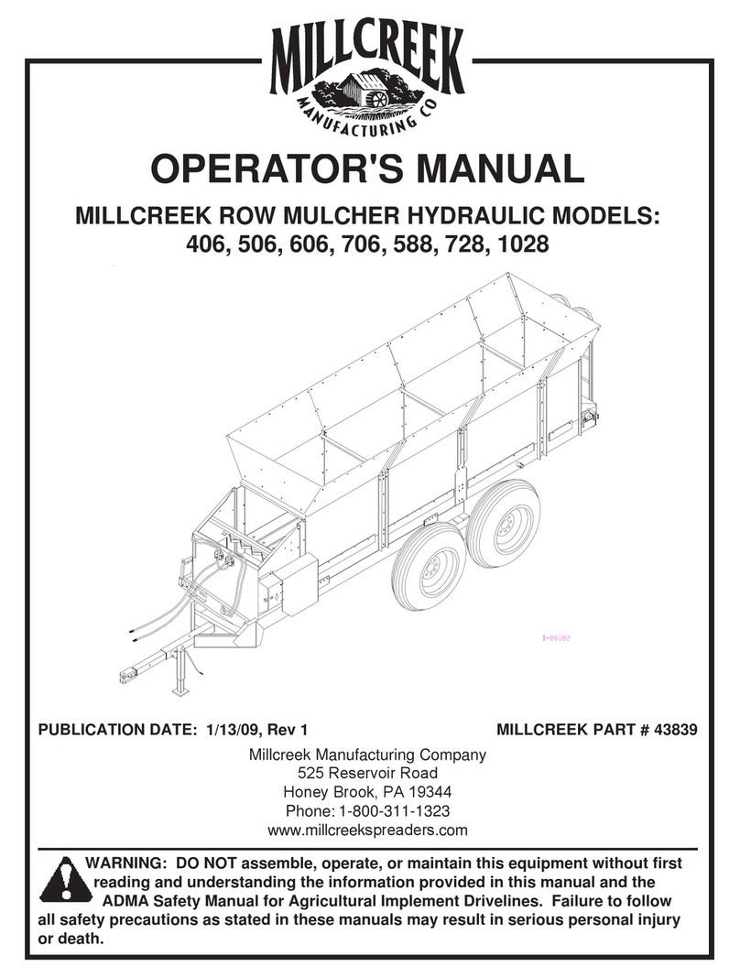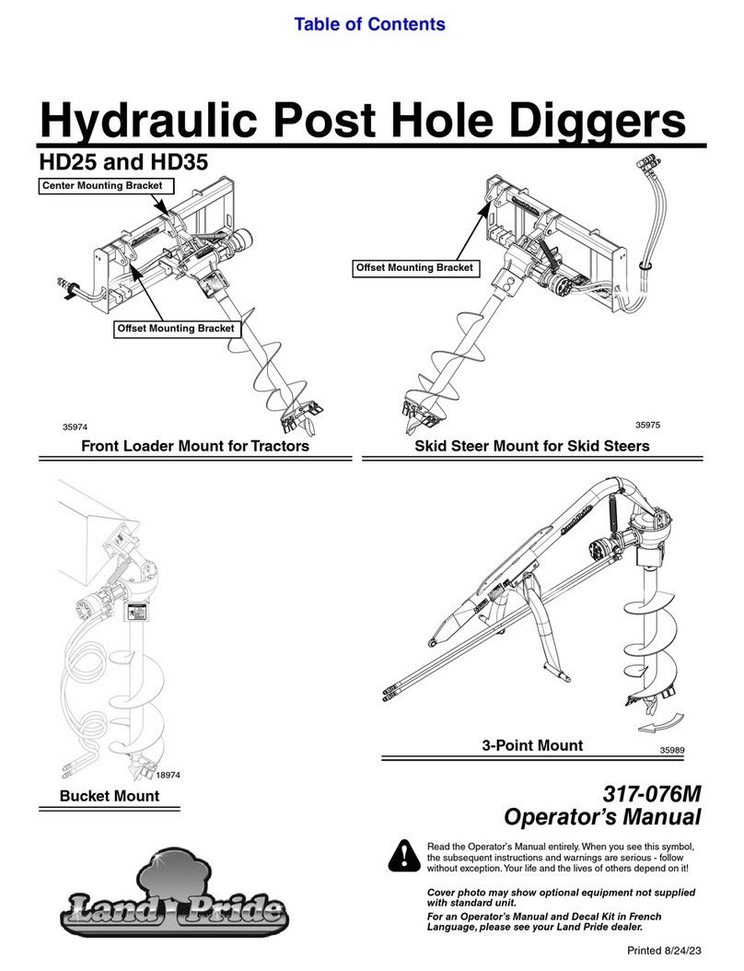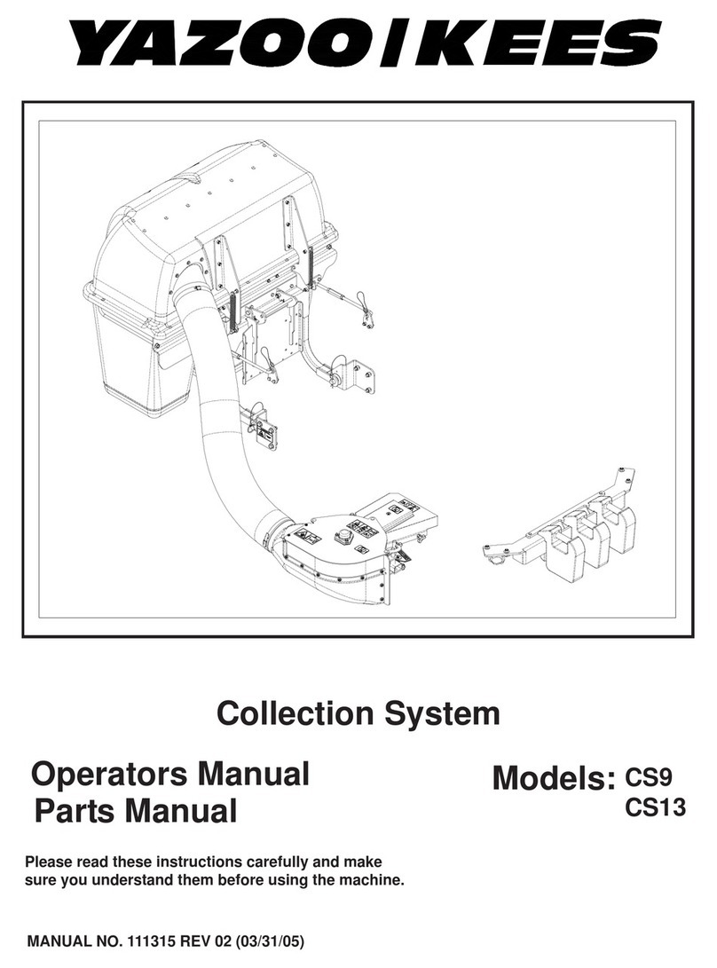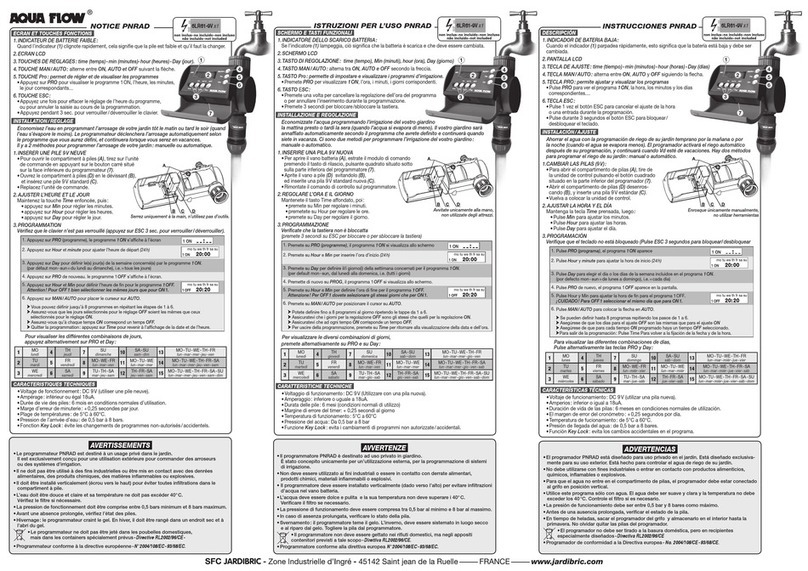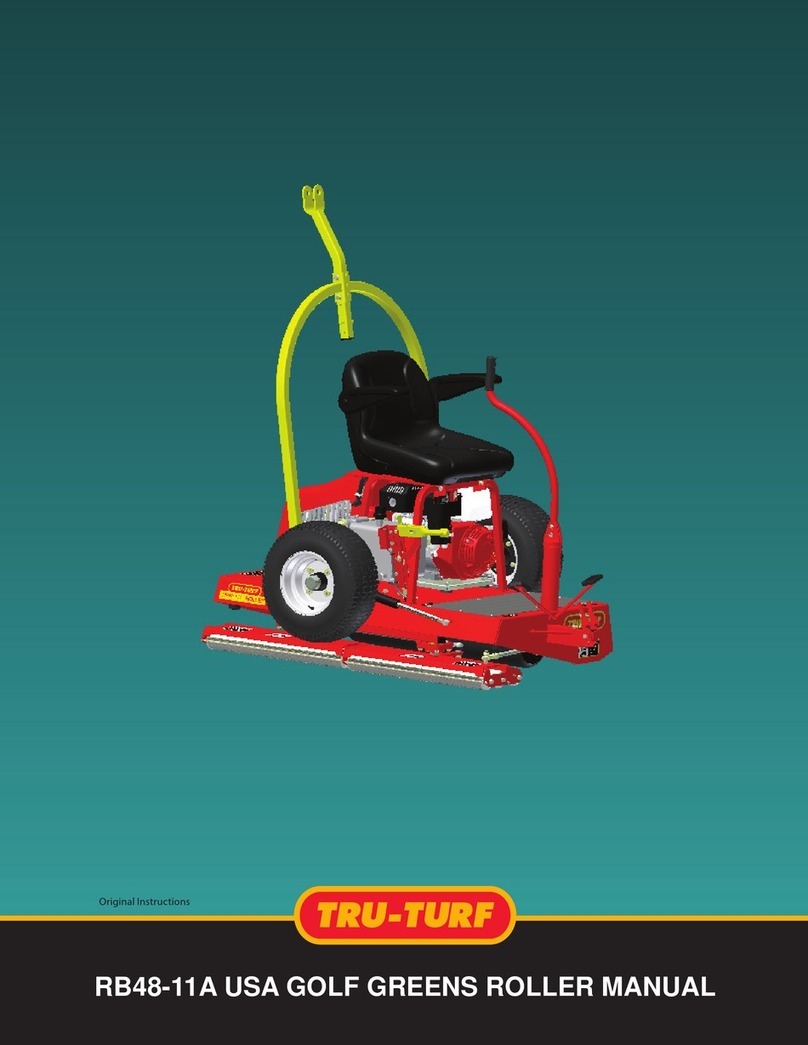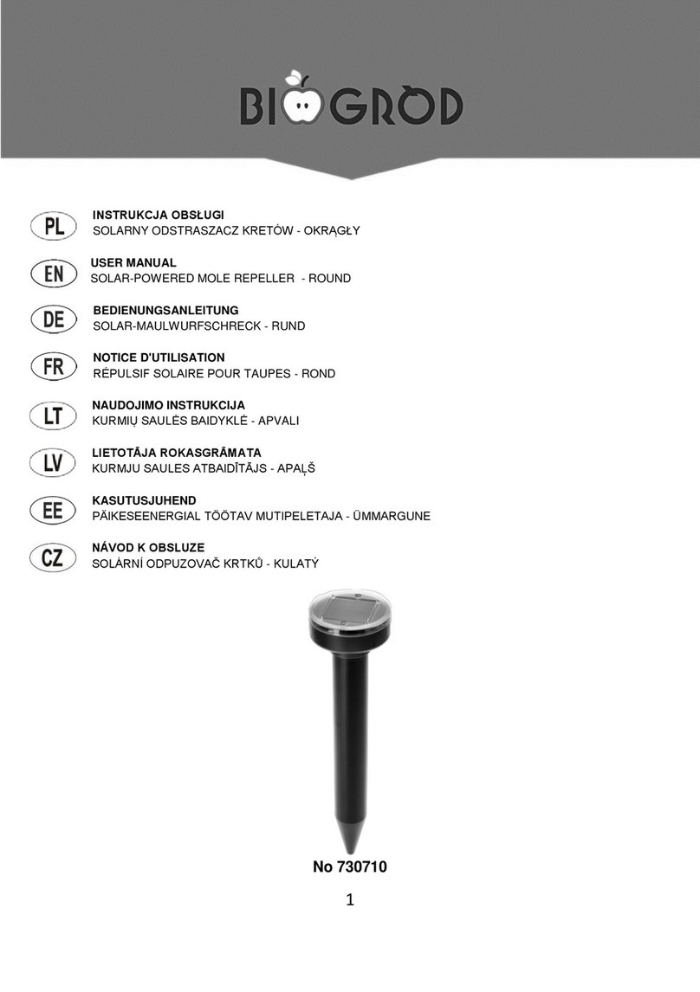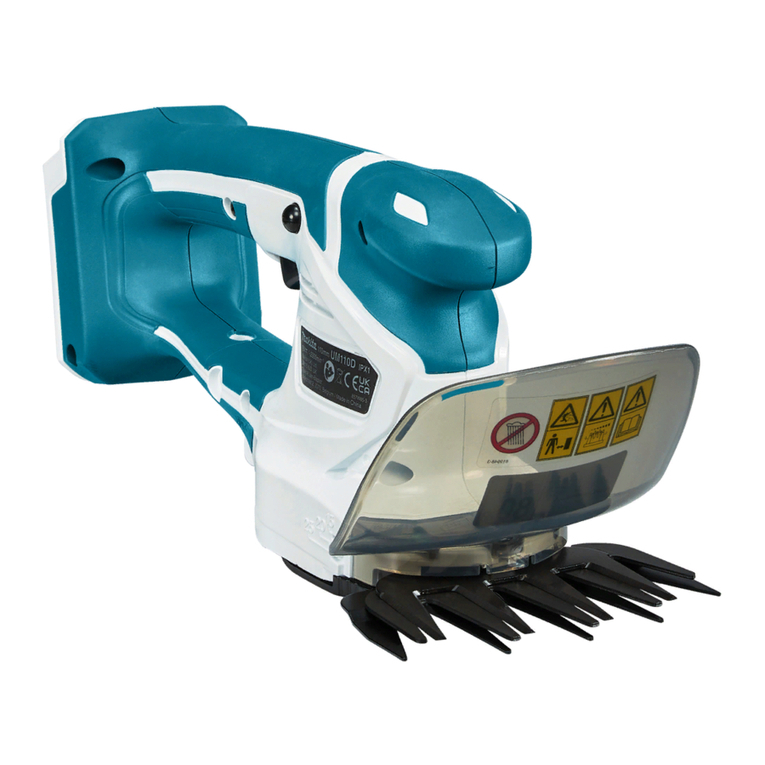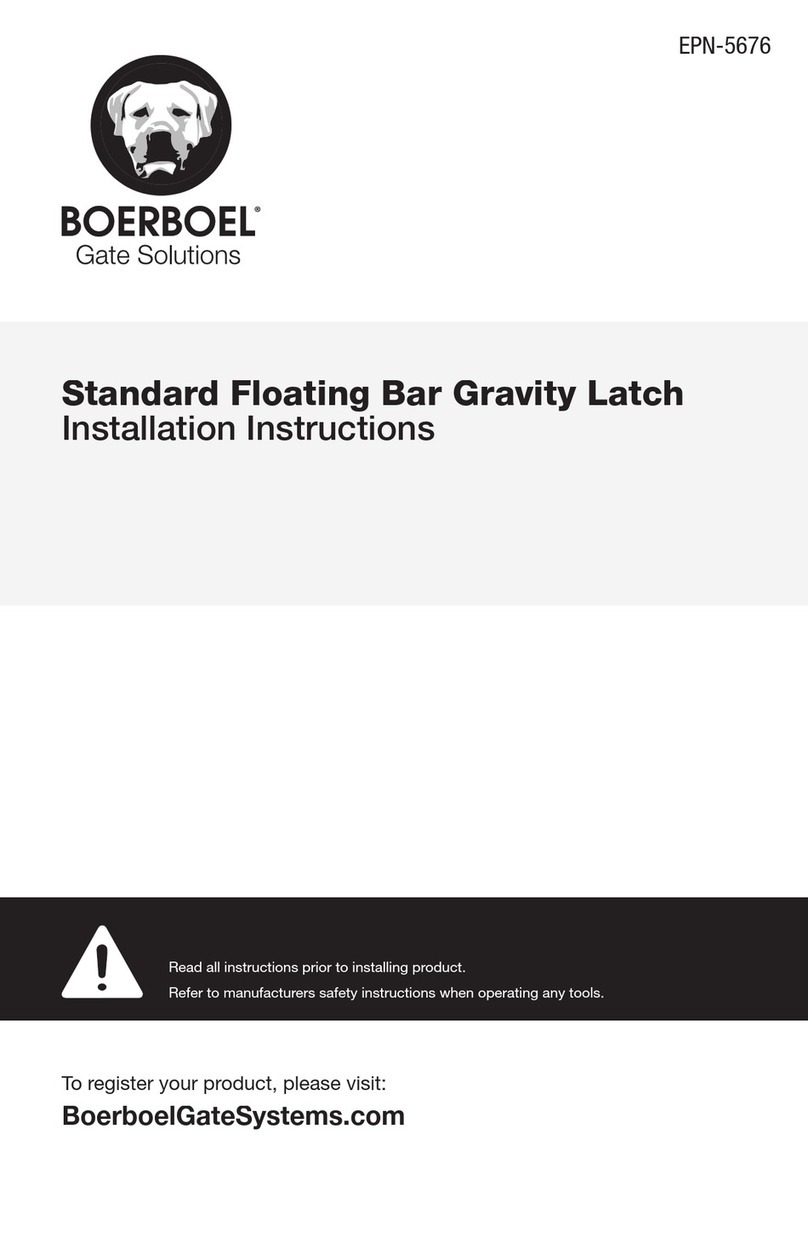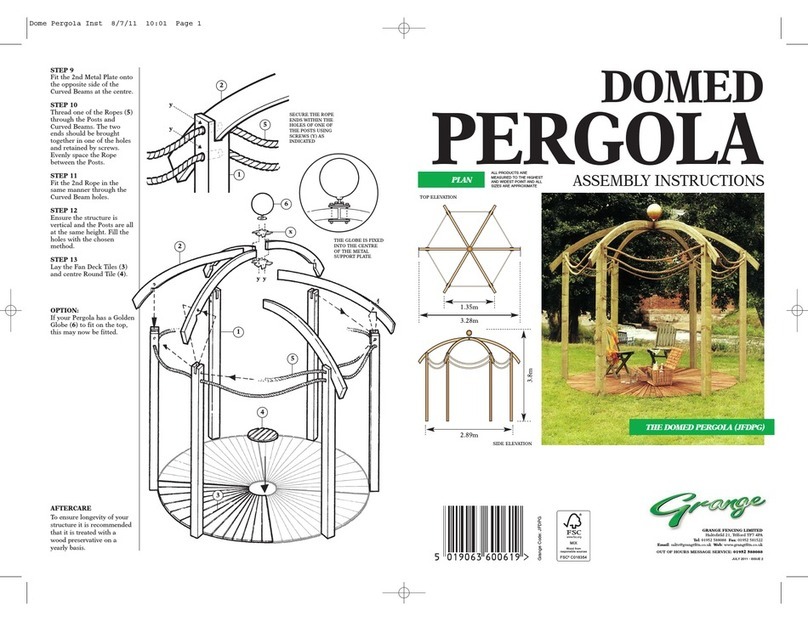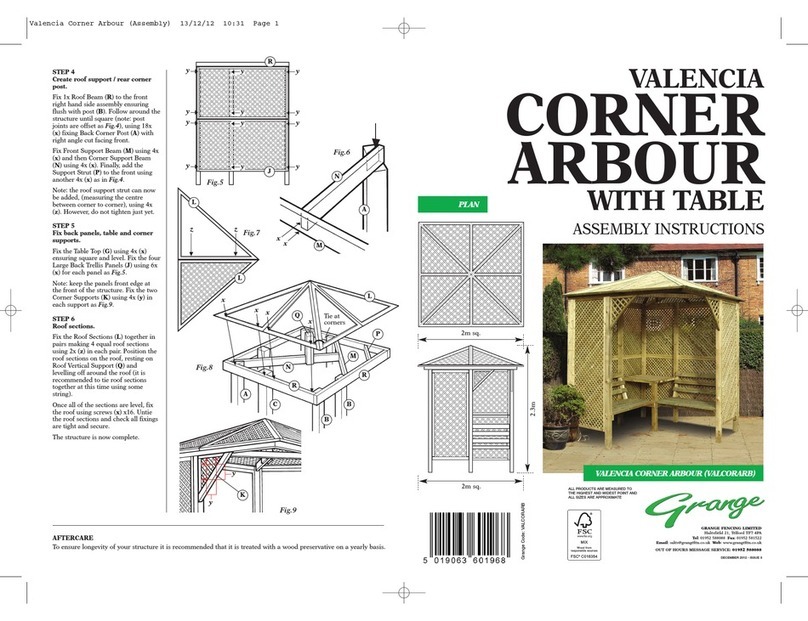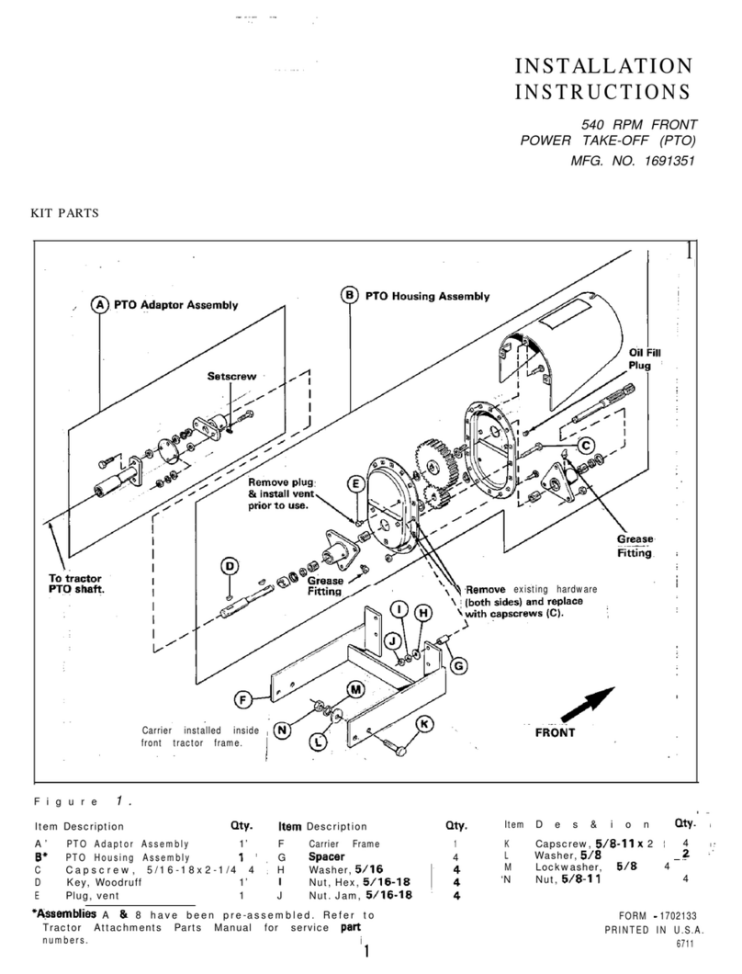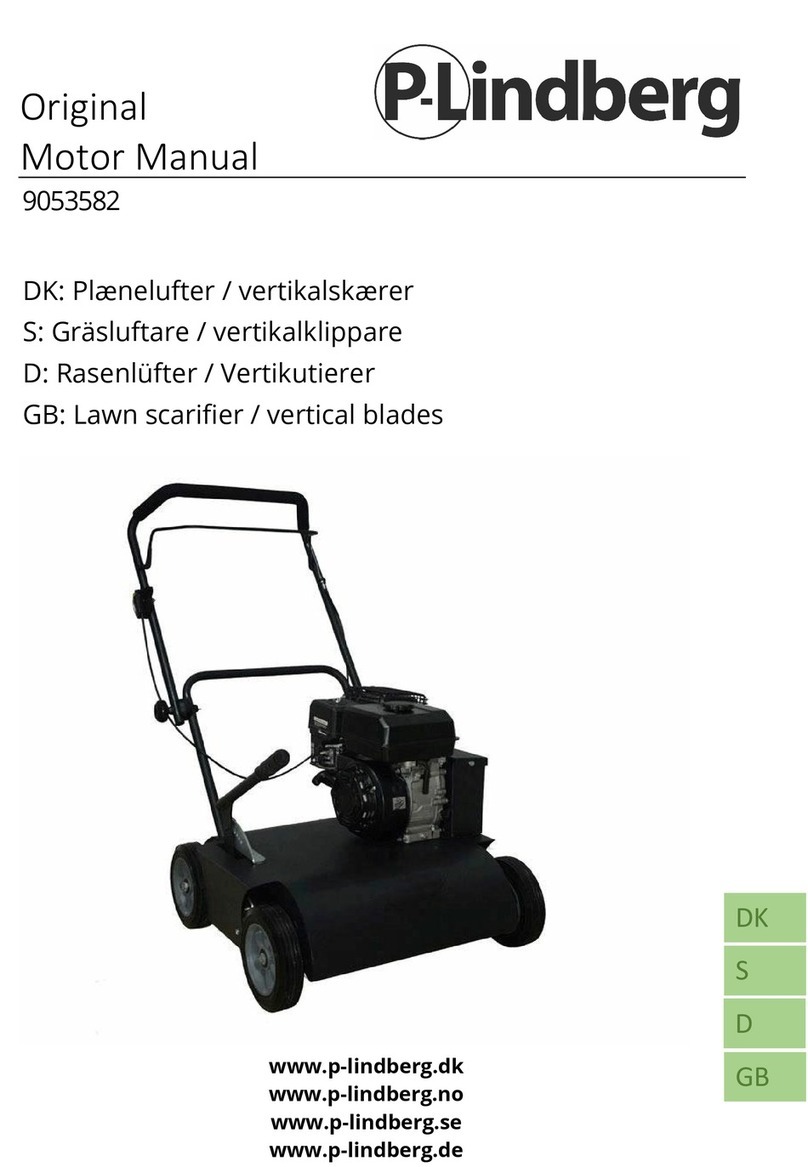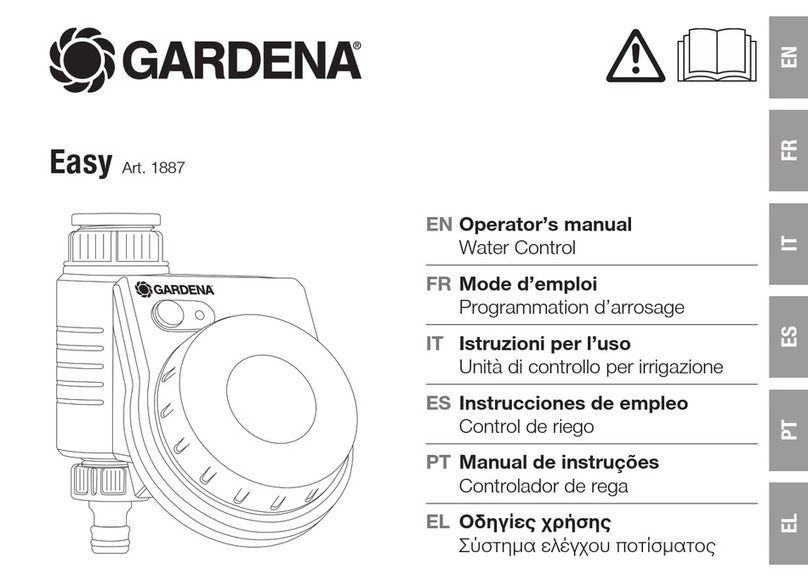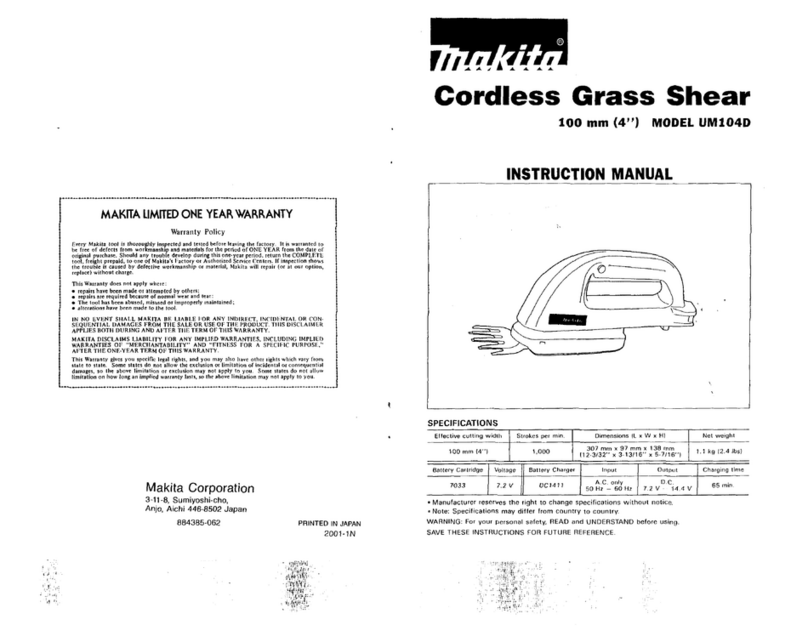BEFORE YOU START
ASSEMBLY
•Check the pack/s and make sure that you have all
of the parts listed above. If not, contact your
retailer who will be able to help you.
•When you are ready to start, make sure you have
the right tools to hand, plenty of space and a clean,
dry area for assembly.
•It is advisable for two people to carry out the work.
Ref.
POZIDRIVE SCREWDRIVER - ELECTRIC DRILL
PARTS SUPPLIED
TOOLS REQUIRED (not supplied)
Description Qty.
A
B
C
D
SIDE
SECTIONS
ROOF
SECTIONS
SUPPORT
STRUTS
FINIALS
2
2
4
2
x5x120 4
1x HARDWARE PACK:
y6 x 80 8
z3 x 35 3
w3 x 50 4
SITE PREPARATION
Excavate a 300mm square hole
(approx) for each post to a depth
of at least 300mm. (see Fig.A)
We would recommend that you
use MetCrete,fast set post fixing
concrete to fix your posts. Easy
to use, it sets in just 10 minutes.
1. The arch opening is not a fixed dimension;
therefore you must decide the size you require
beforestarting any assembly work. Mark the points
at which the roof will be fixed to the side sections,
to achieve the opening width chosen (see Fig.1).
6. The roof and side sections
assembly now requires the
Support Struts (C)to be fitted.
7. Pre-drill the supportstruts to
make fitting easier as Fig.4.
8. Take one of the struts and fix it at a position
equally spaced either side of the roof and side
section joint as Fig.5.
NB. It must provide a 90˚ angle for the side
section to the ground.
9. Fix the remaining struts in the same way making
surethey areall at the same position on the posts.
10. Fix the Finials (D)to
the apex joint front
and back of the Arch
using screws (w).
11. Raise the assembly
and lower the legs
into the prepared
holes. Ensure the
Arch is equally spaced,
level and vertical.
12. Fill in the holes
using
MetCrete or
other preferred
filling. Re-check
the Arch is level
and vertical.
Fig A.
300mm
==
B
B
A
Fig 1.
Fig 3.
Fig 5.
x
=
To ensure longevity of your structure it is
recommended that it is treated with a wood
preservative on a yearly basis.
AFTERCARE
KYRE ARCH
ASSEMBLY INSTRUCTIONS
DESIRED OPENING
2. First, join the two Roof Sections (B)at the
centreusing three screws (z)as shown in
Fig.2.
3. Pre-drill 6mm diameter holes through
the roof sections at the points you
have marked. This will make
it easier to assemble.
NB. Check the angle to
ensureavertical entry
into the posts.
4. Lie the roof assembly on
its edge. Take one of the
Side Sections (A), and
using the pre-drilled holes
in the roof assembly, fix
them together using
screws (x)as Fig.3.
5. Repeat for the
second side section.
Fig 2.
Fig 4.
z
B
C
=
