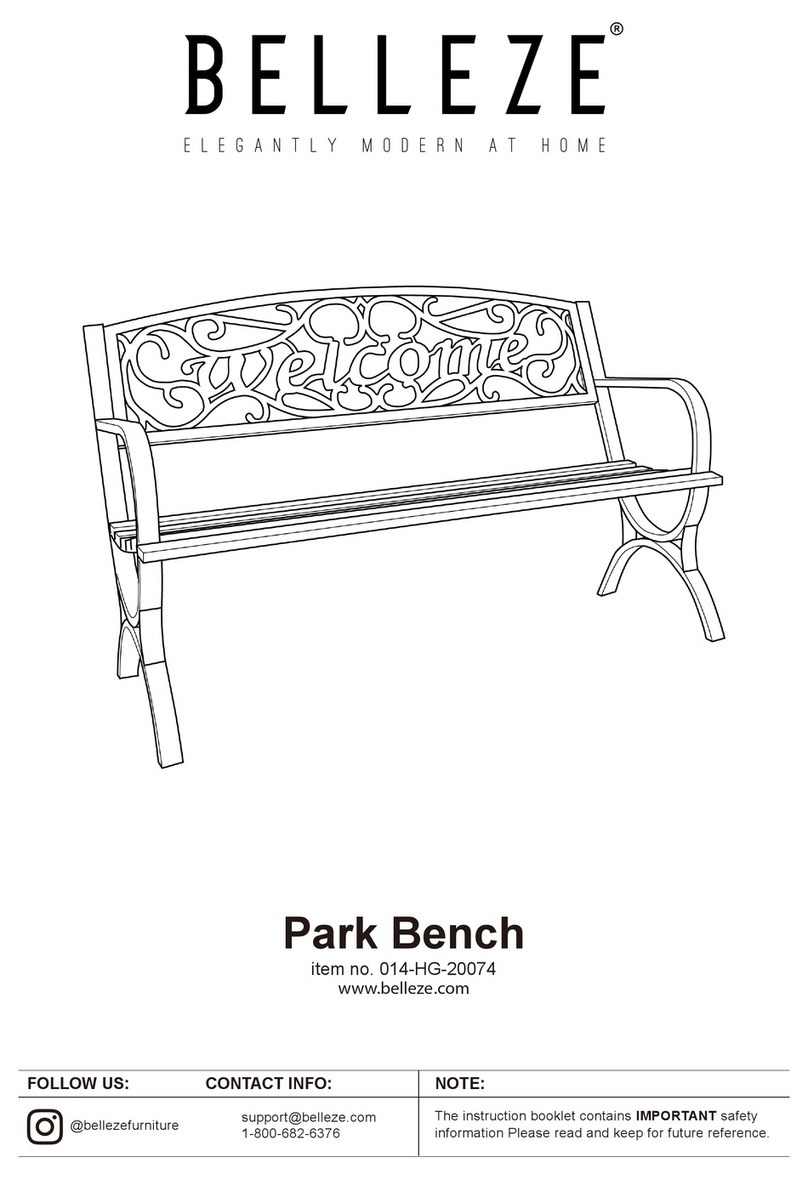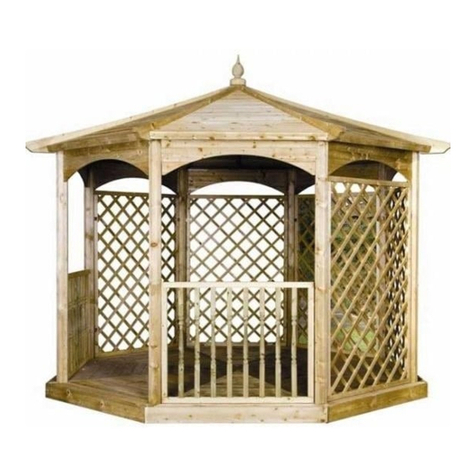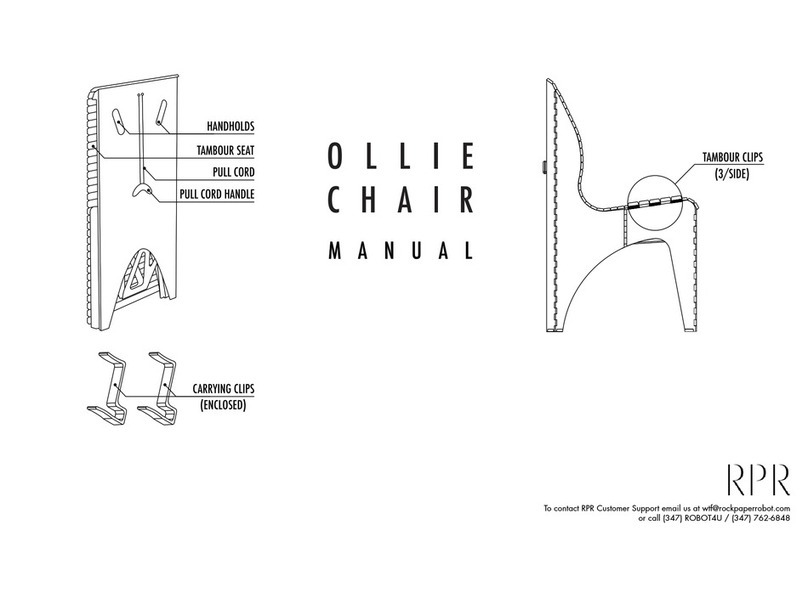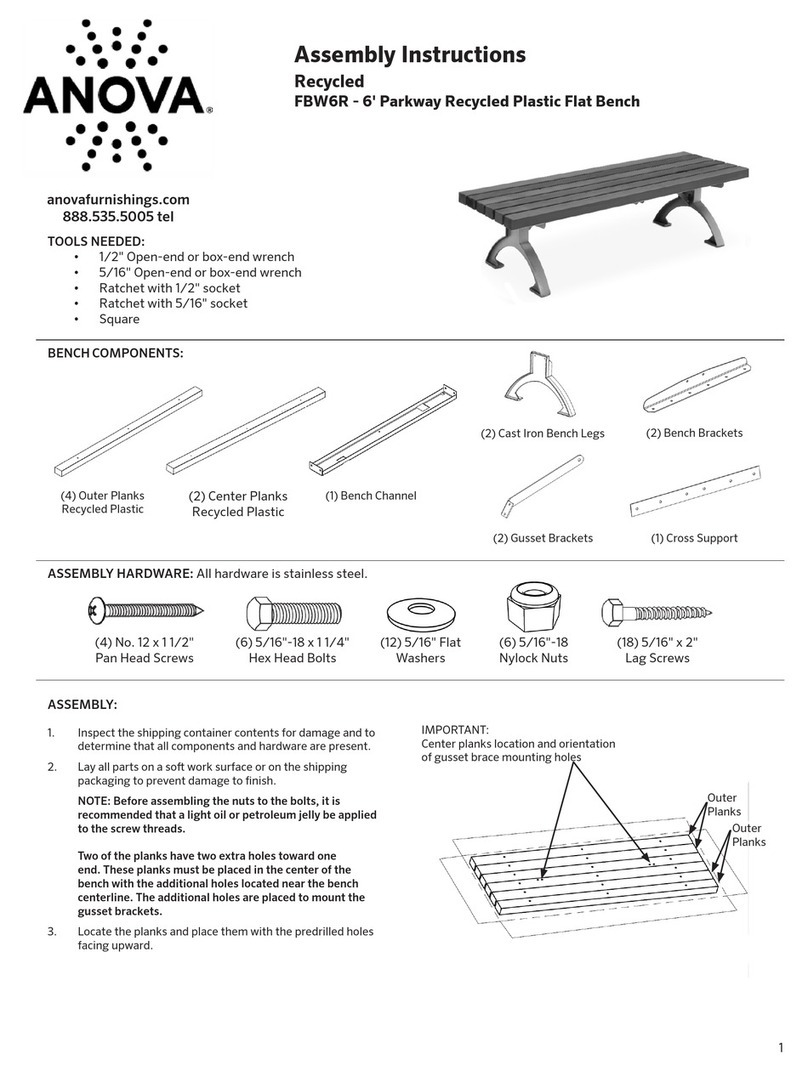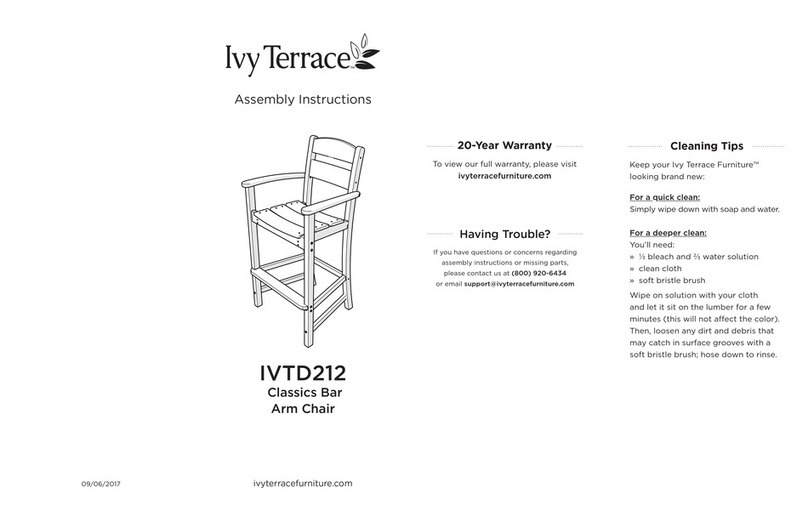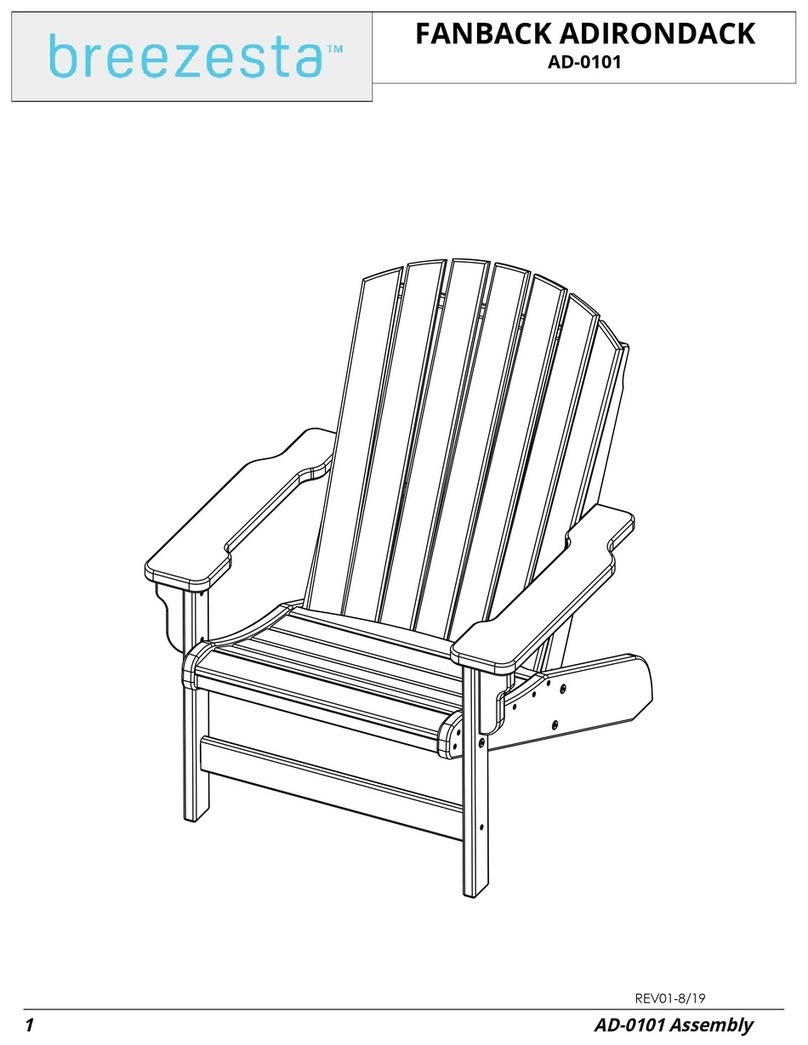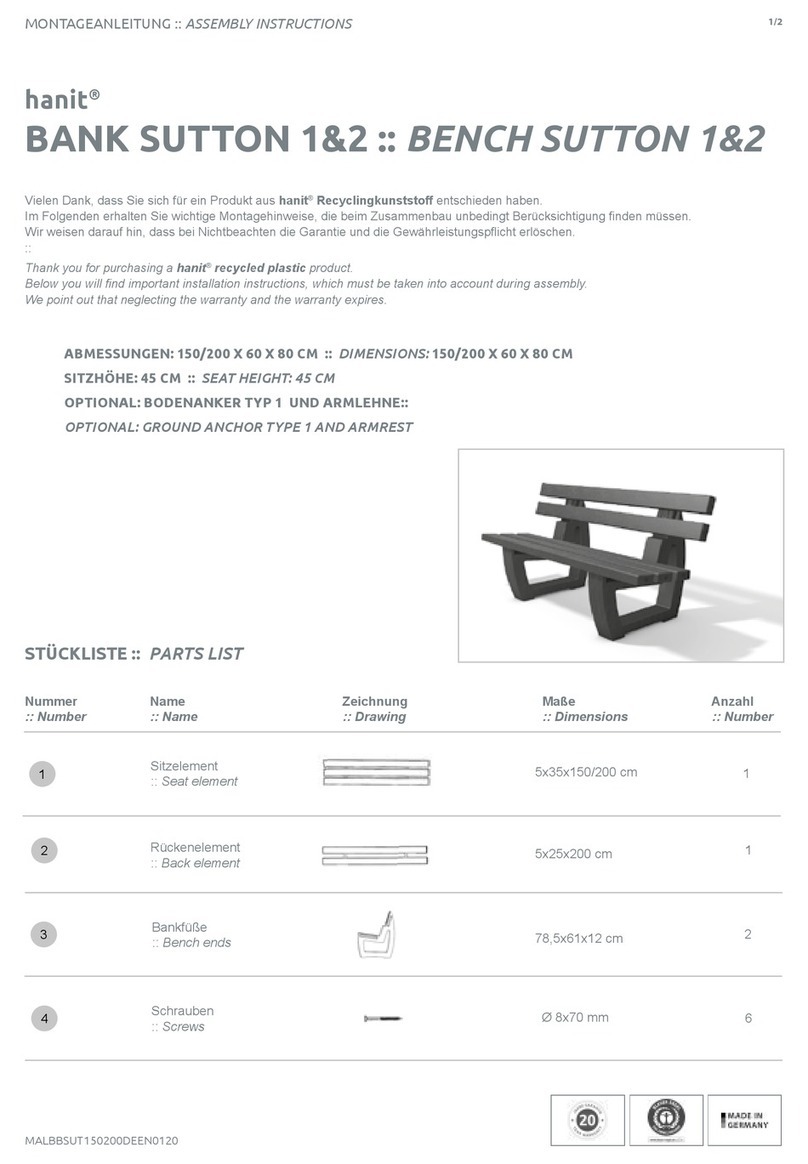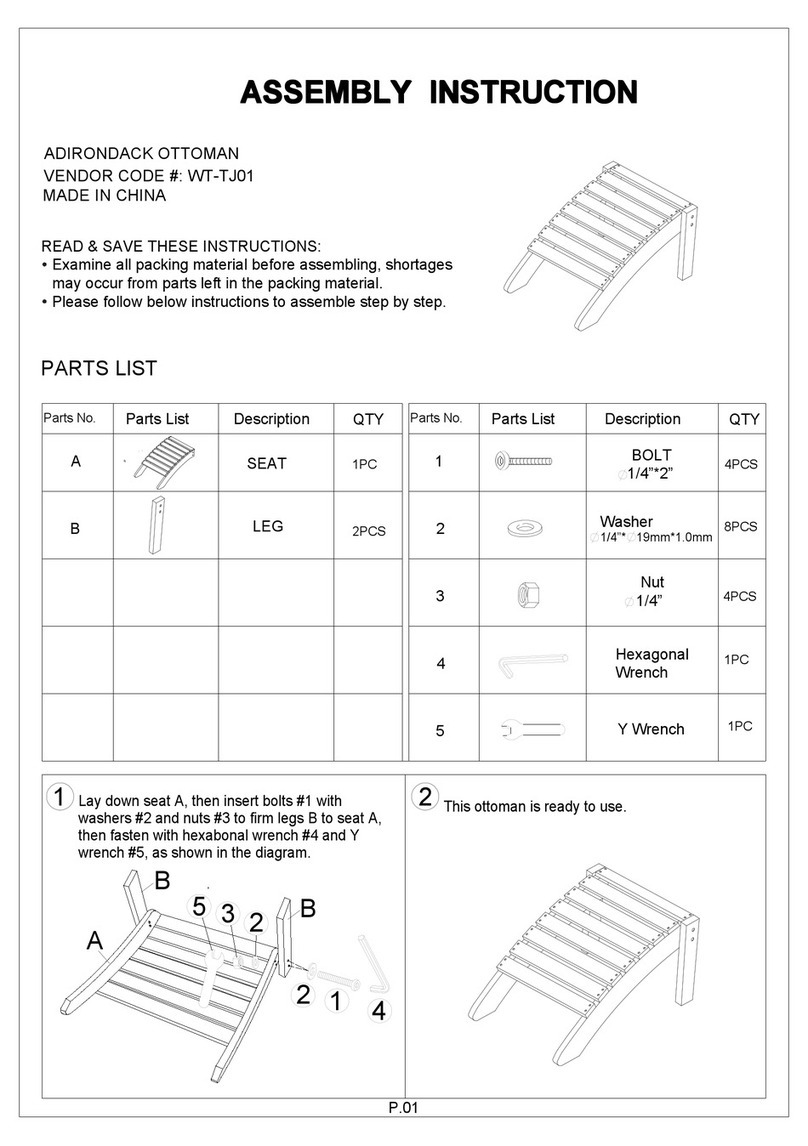
Thank you for choosing this garden structure from Grange Fencing Ltd. In order to gain
the most benefit from it please read the following instructions carefully.
TOOLS REQUIRED (Not Supplied)
POWER DRILL (+ crosshead screwdriver bit)
5mm DRILL BIT
SPIRIT LEVEL
TAPE MEASURE
STEPLADDER
SAW
SQUARE
PARTS LIST
TIMBER POSTS 6
RAFTERS 4
CURVED BEAMS 5
HARDWARE PACK
SCREW (No.10 x 3”) 28
ASSEMBLY INSTRUCTIONS
STEP 1
Using the layout shown (above)
mark out the area where the
structure is to be sited.
STEP 2
Prepare the holes where the
posts will be positioned to a
depth of 300mm.
Allow adequate room for the
preferred method of fixing
(ie. Postcrete).
STEP 3
The Curved Beams (3) require
birdmouth joints to be cut in
them for fitting. Two will need
to be cut (as Fig.1) and three
cut (as Fig.2) at both ends of
the Curved Beams.
STEP 4
Pre-drill clearance holes in the
Curved Beams for fixing screws.
STEP 5
Site three of the Posts for one
side and locate two Rafters (2)
in the slots to join at the centre
post. Fix the Rafters at the
centre post using screws (x).
STEP 6
Repeat for the other side of
the Colonnade.
BEFORE YOU START
•Please ensure that you check all the component parts for quantity and quality before
you commence building the product. Report any missing parts immediately. The
manufacturer will not accept any responsibility for damaged items once any part of the
product has been fitted or altered in any way.
•Timber is a natural material and will react to varying levels of moisture content - ie. will
swell or shrink. All of the Timber components are pressure treated green. However,
should extra protection be required, they should be treated using a wood preservative
treatment, following the manufacturers instructions.
HEALTH AND SAFETY
Do not lean or stand on the roof assembly at any time -
the structure is not of a load bearing design.
Do not overstretch when working from the step ladder.
In order to reduce the risk of suffocation please keep all plastic bags and small parts away
from children.
•When you are ready to start, make sure you have the right tools to hand, plenty of space
and a clean, dry area for assembly. It is advisable for two people to carry out the work.
1
2
3
xx
COLONNADE
PLAN
1750mm
1925mm 1925mm
AB C
DE F
showing
measurement
between the
centres
of the posts
1
2
Note: should you need to site your pergola
on a deck or patio then you will need to use
Bolt Down Anchors (PACK B).
Where the ground is too hard or too near to
tree roots then you will need to use a
Pergola Spike (PACK C).
Note: the two Curved Beams
cut as Fig.1 should be used
at either end of the Pergola.
Note: the three Curved Beams
cut as Fig.2 should be used
between the end Beams.
pre-drill clearance
holes in curved beams
300mm
25mm
3
Fig.1 Fig.2
25mm
45mm 70mm
1
2
x
x
x
x
