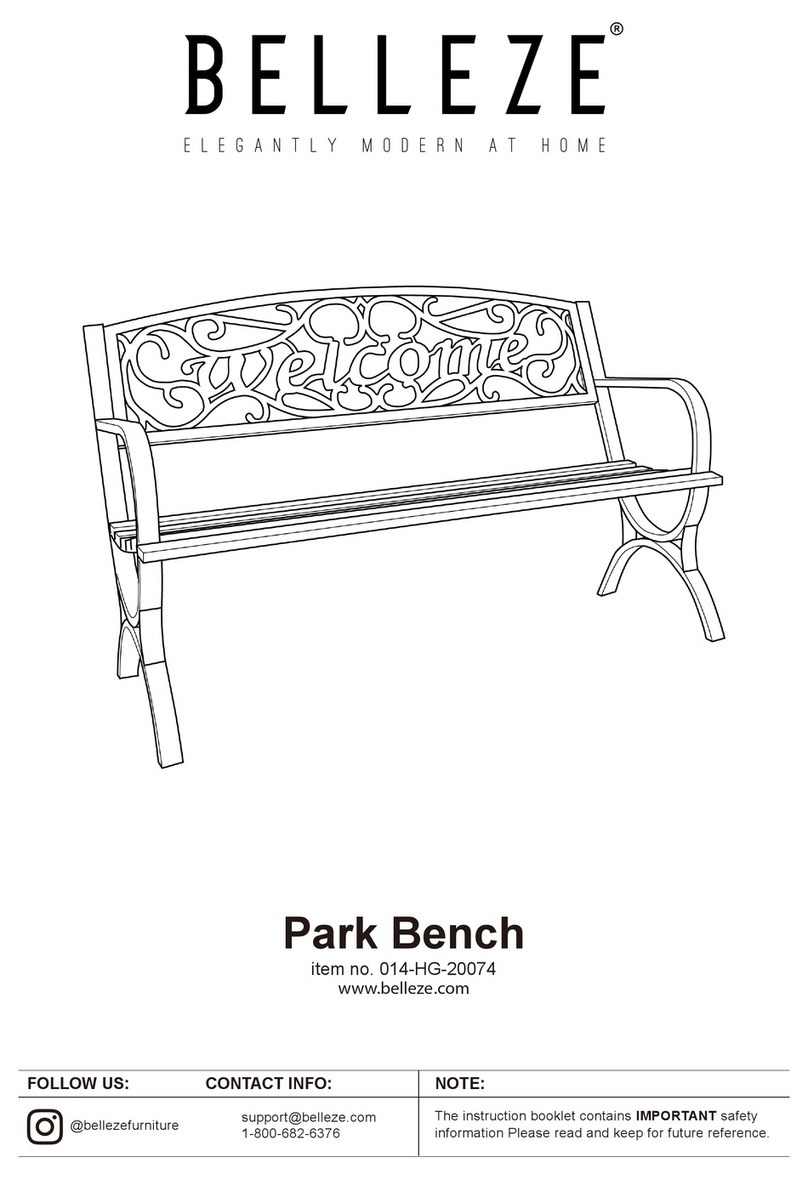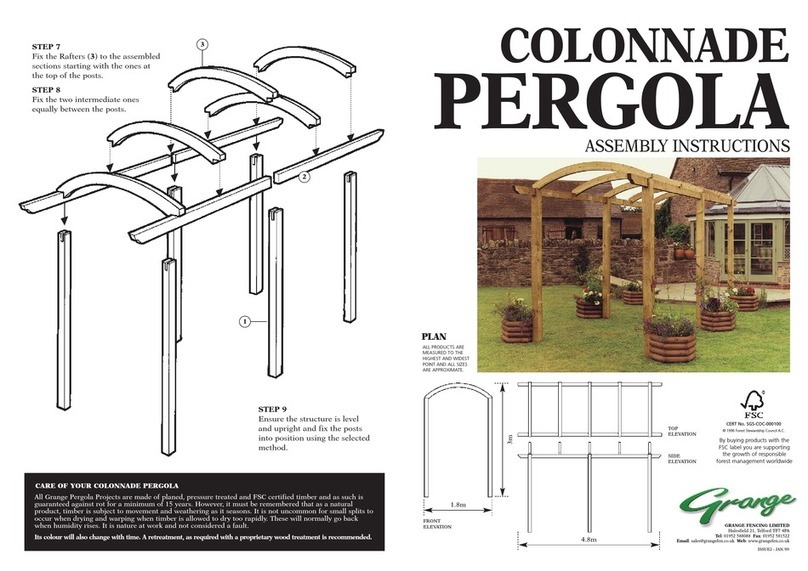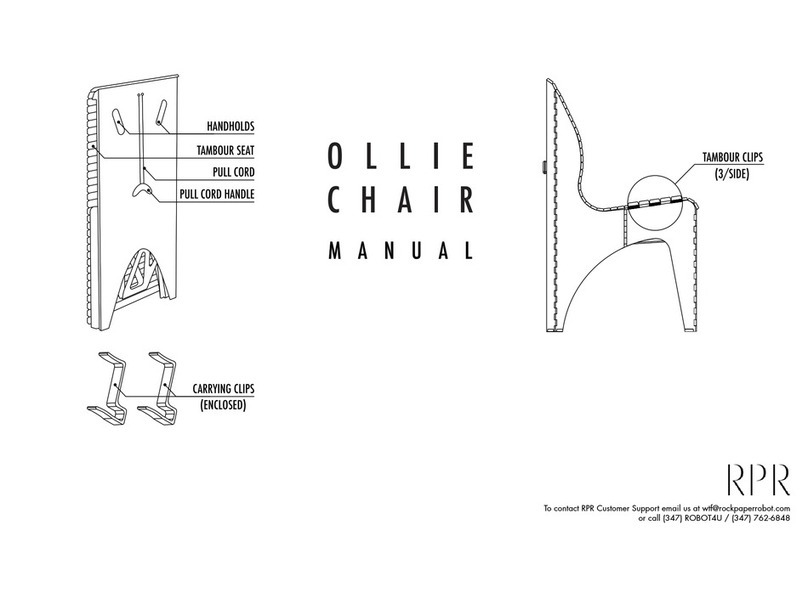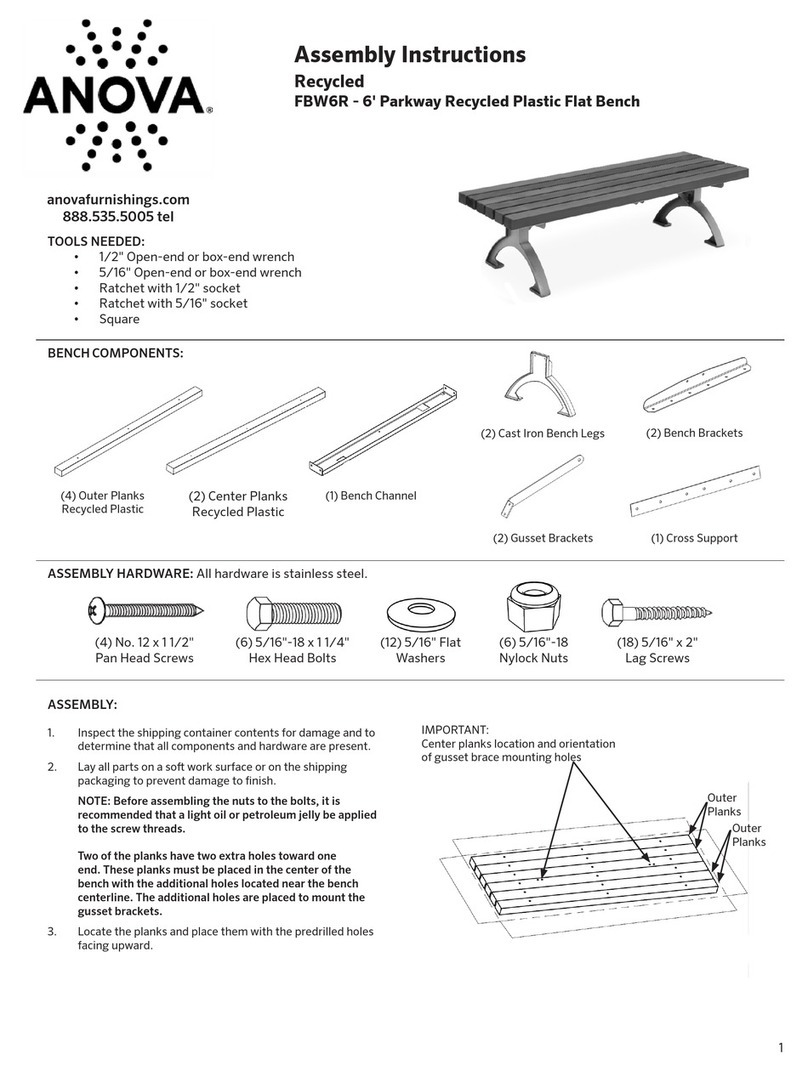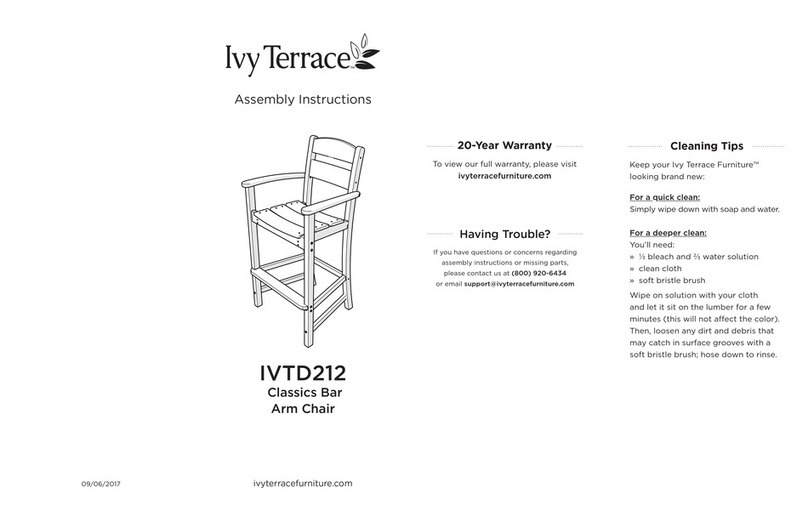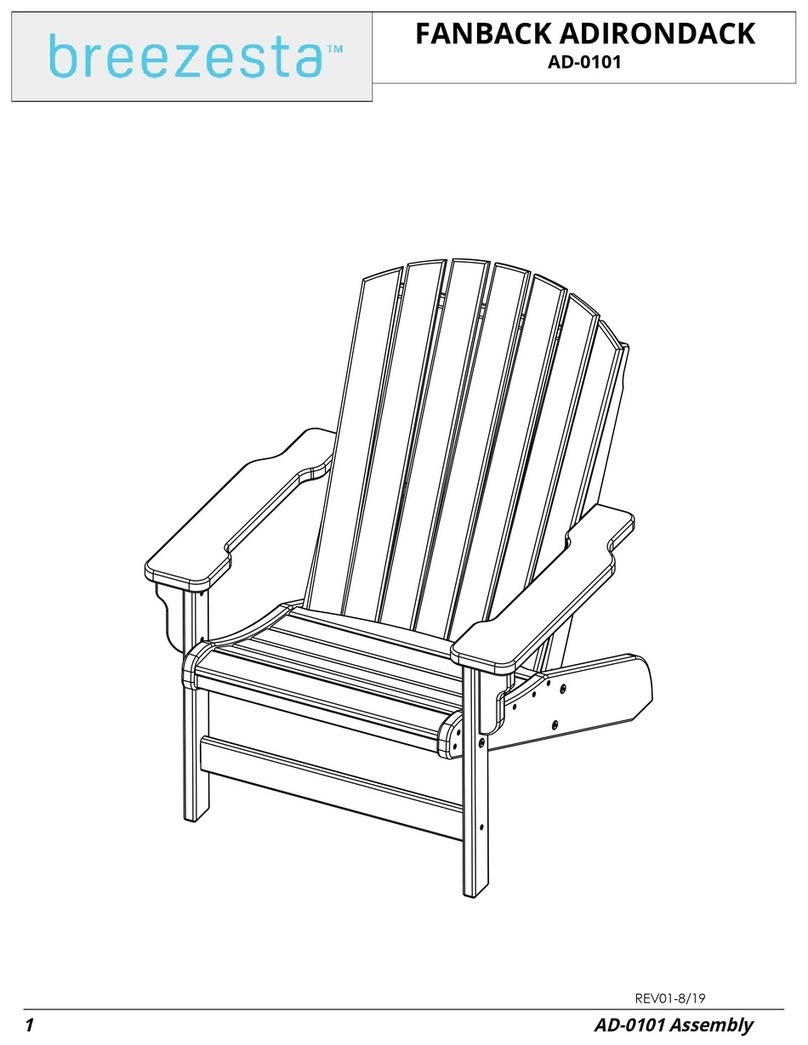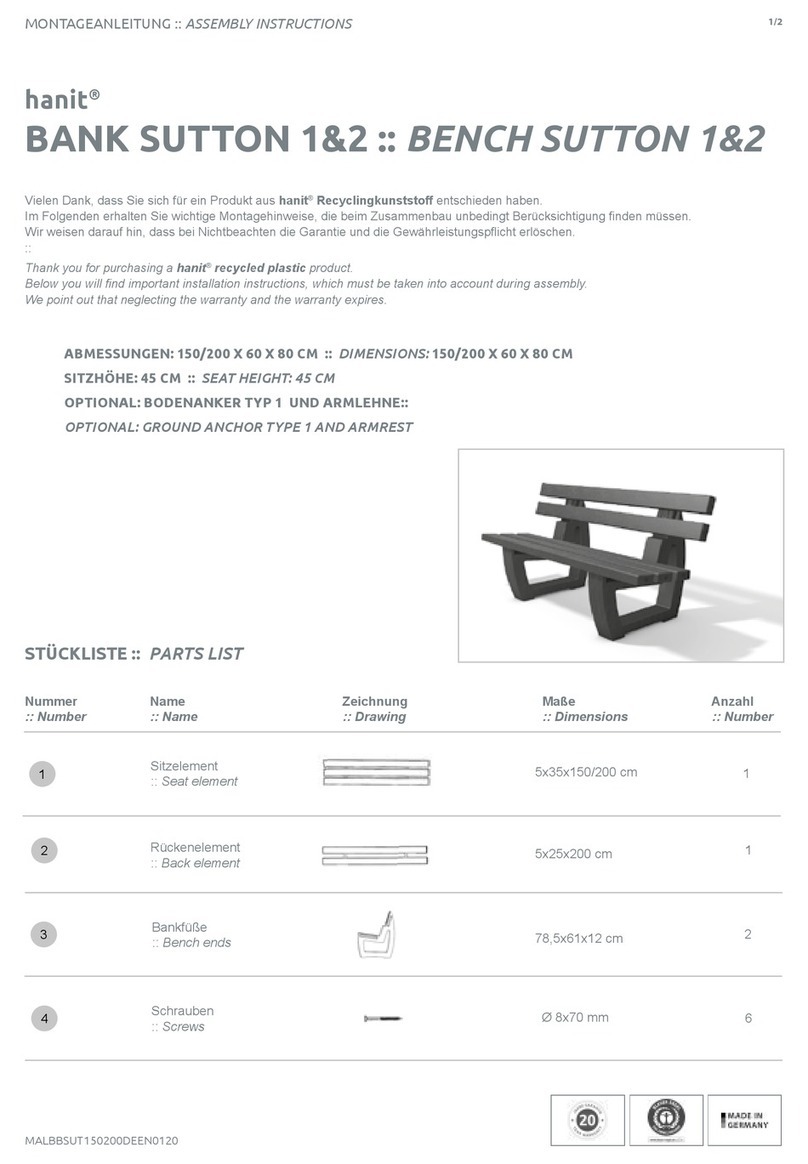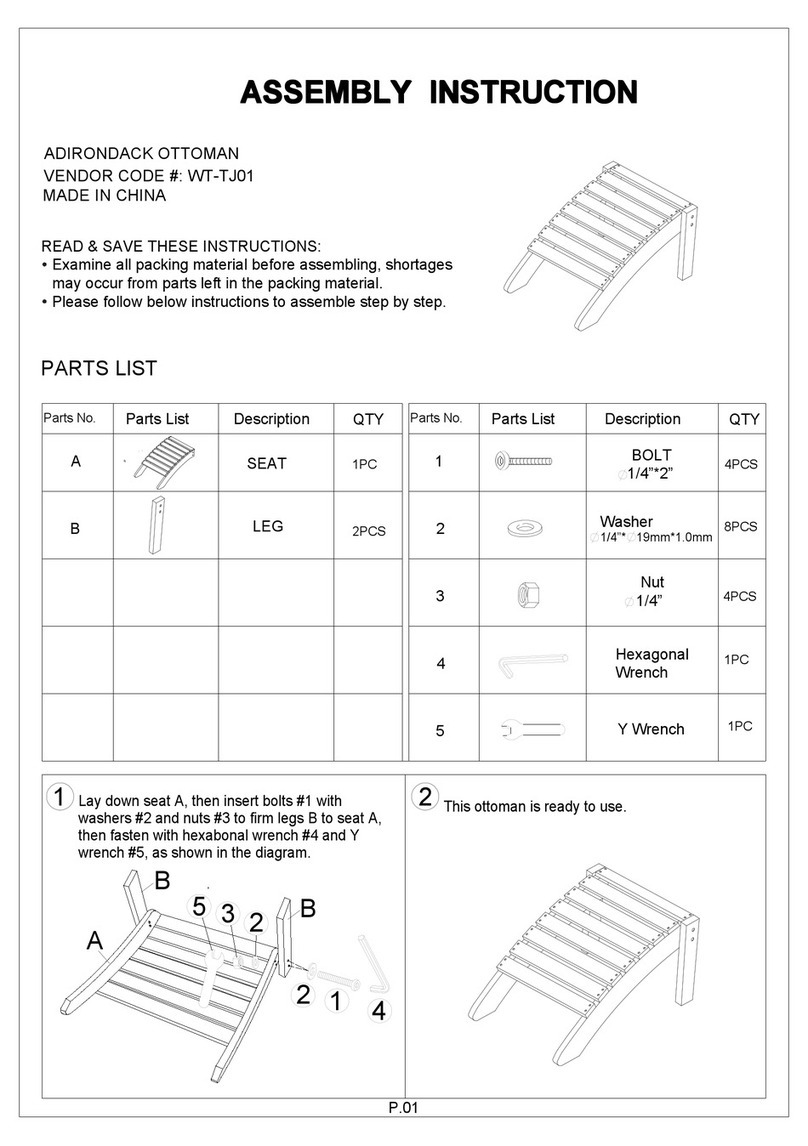Thank you for choosing this garden building from Grange Fencing Ltd. In order to gain the most
benefit from it please read the following instructions carefully.
TOOLS REQUIRED (Not Supplied)
POWER DRILL
SPIRIT LEVEL
TAPE MEASURE
HAMMER
STEPLADDER
PARTS LIST
BASE CENTRE PIECE 1
LEVELLING BLOCKS (140 x 90 x 44) 16
FLOOR JOIST (1725 x 140 x 44) 8
JOIST FLOOR SPACER (1574 x 70 x 44) 8
FLOOR SECTION 8
PANEL SUPPORT BEAM (1205 x 44 x 40) 8
FLOOR SPACER FILLET (70 x 70 x 44) 8
POST (2171 x 90 x 90) 8
OUTER FLOOR SECTION
INFILL (1205 x 300 x 40) 8
CURVED SUPPORT INFILL
(1205 x 300 x 40) 8
TEARDROP FINIAL 1
ROOF CENTRE SUPPORT 1
ROOF RAFTER (2065 x 140 x 47) 8
RAFTER SUPPORT STRUT (200 x 70 x 44) 4
ROOF SECTION 8
ROOF SECTION SOFFIT (1360 x 60 x 16) 8
FLOOR SKIRTING BOARD
(1415 x 125 x 22) 8
HARDWARE PACK
POST BRACKET 8
SCREW M4 x 70 200
SCREW M4 x 50 88
SCREW M3.5 x 35 88
SCREW M5 x 150 8
HEX SCREW M10 x 150 8
A
A
6
7
8
9
10
11
12
13
14
15
16
17
5
4
3
2
1
B
C
D
E
F
B
C
D
E
F
ASSEMBLY
INSTRUCTIONS
STEP 1
Position the Base Centre
Piece (1). Rest the Floor
Joists (3) on the Centre
Piece and space the outer
ends evenly around it. Align
the Joists with a spirit level
using Levelling Blocks (2)
or some other suitable
material.
STEP 2
Screw a Post Bracket (A) to
one of the Posts (8) using
screws (D). Repeat for all
of the Posts. Check correct
orientation of the Post -
ie. to flat on longest side
of post.
BASE REQUIREMENT FOR
REGIS GAZEBO
The base for the Gazebo
should be solid and level. Two
options are recommended:
1. A 100mm thick concrete
sub base to the dimensions
(right)
alternatively
2. Concrete pads may be used
instead, in the positions
indicated (X).
The positions (Y) are
optional for extra support
if required.
STEP 3
Secure one of the Panel
Support Beams (6) to one
of the Post Brackets using
screws (D). Fasten the free
end of the Beam to a second
Post/Post Bracket.
NB. Ensure the Panel
Support Beam is fitted with
the larger dimension in the
vertical position.
STEP 4
Insert one of the Curved
Support Infills (10) into the
top of the Posts assembled
in step 3 using screws (C)
STEP 5
Working around the ends of
the Joists, repeat steps 3 and
4 to complete the circle.
STEP 6
Fasten the Floor Joists (3)
to the Centre Piece and the
Levelling Blocks using
screws (B).
STEP 7
Insert a Floor Section (5).
Do not fix at this point.
STEP 8
Position a Floor Joist Spacer
(4) next to the Floor Section.
STEP 9
Repeat steps 6 and 7 until
the floor is completed. Screw
both the Floor Sections and
Floor Spacers into position
using screws (B).
ROOF ASSEMBLY
STEP 10
Attach the Teardrop Finial
(11) to the Roof Centre
Support (12).
STEP 11
Using one of the Hexagon
Head screws (F) attach one
of the Rafters (13) to the
Roof Centre Support.
STEP 12
Repeat with a second Rafter
to the opposite side of the
Roof Centre Support.
STEP 13
Secure each of the Rafters to
the Roof Centre Support with
Rafter Support Struts (14)
using screws (B).
3.7m
=
=
GAZEBO
BASE
NOTE:
PANEL SUPPORT
BEAM - WIDER
SIDE VERTICAL
FIXING:
SEE
STEP 6
CENTRE PAD
350mm x 350mm
35˚ =
1.4m
3.41m
X
X
Y
Y
Y
YY
YY
Y
X
X
X
X
X
X
X
BEFORE YOU START
•Please ensure that you check all the component parts for quantity and quality before you
commence building the product. Report any missing parts immediately. The manufacturer will
not accept any responsibility for damaged items once any part of the product has been fitted or
altered in any way.
•Timber is a natural material and will react to varying levels of moisture content - ie. will swell or
shrink. All of the Timber components are pressure treated green. However, should extra
protection be required, they should be treated using a wood preservative treatment, following the
manufacturers instructions.
HEALTH AND SAFETY
Do not lean or stand on the roof assembly at any time - the roof is not of a load bearing design.
Do not overstretch when working from the step ladder.
In order to reduce the risk of suffocation please keep all plastic bags and small parts away from children.
•When you are ready to start, make sure you have the right tools to hand, plenty of space and a
clean, dry area for assembly. It is advisable for two people to carry out the work.
1
2
12
14
7
3
4
17 16
5
15
8
9
6
13
11
10
3
6
2
1
8
A
D
D
6
STEP 1
STEP 2
8
4
3
6
5
B
B
B
BB
B
B
B
6
8
DD
STEP 3
STEP 4 - 5
STEP 6 - 9
STEP 10
STEP 11 - 12
STEP 13
8
8
C
C
C
B
B
B
B
POST
FIXING:
SEE
STEP 2 - 3
FIX SCREWS
THROUGH
FRAME OF
CURVED INFILL
INTO POST
NOTE:
ENSURE CORRECT
ORIENTATION OF POSTS
AROUND THE CIRCLE
INNER
OUTER
OUTER
INNER
F
B
14
13
12
11
12
13
8
13
14
11
