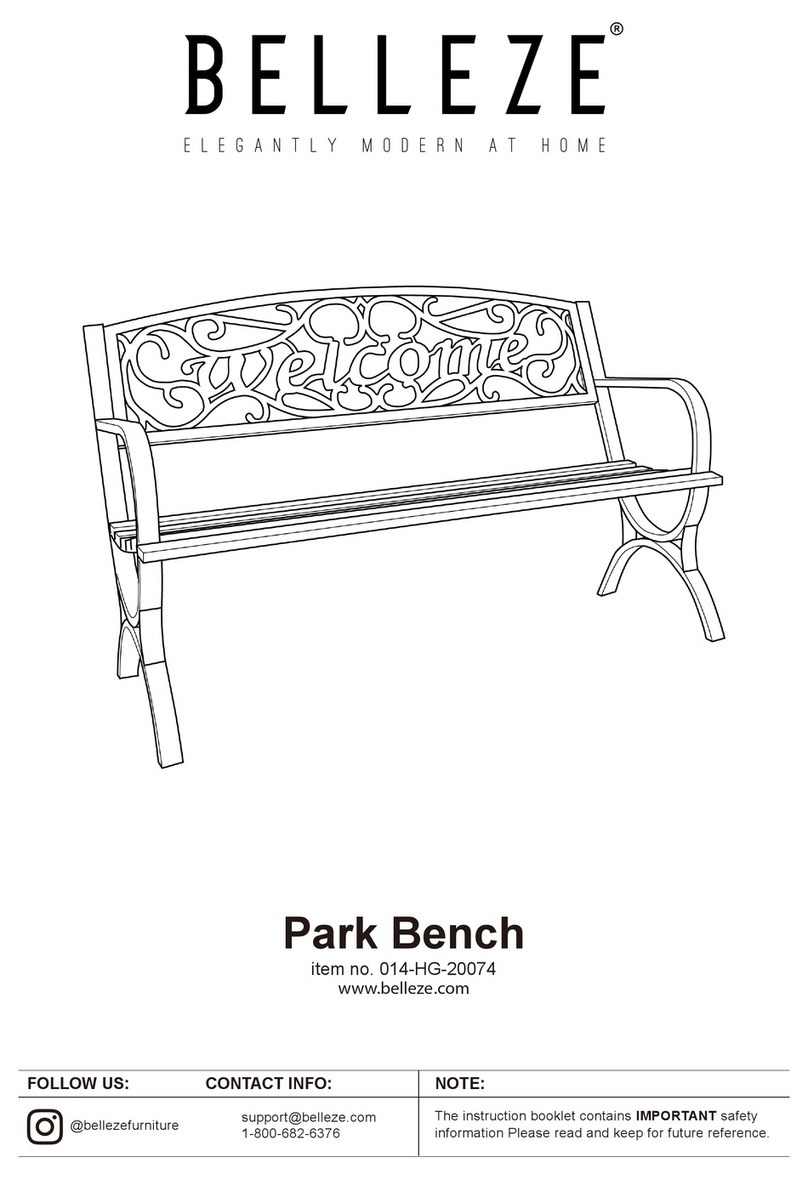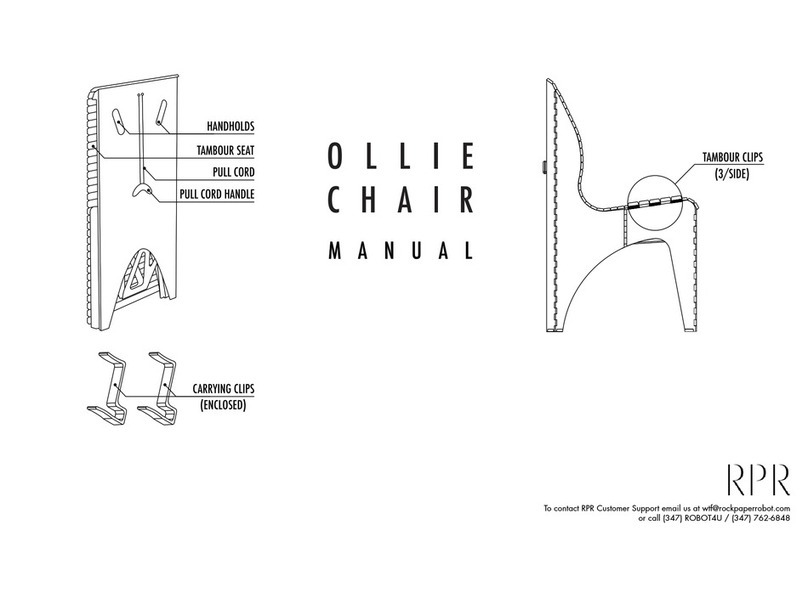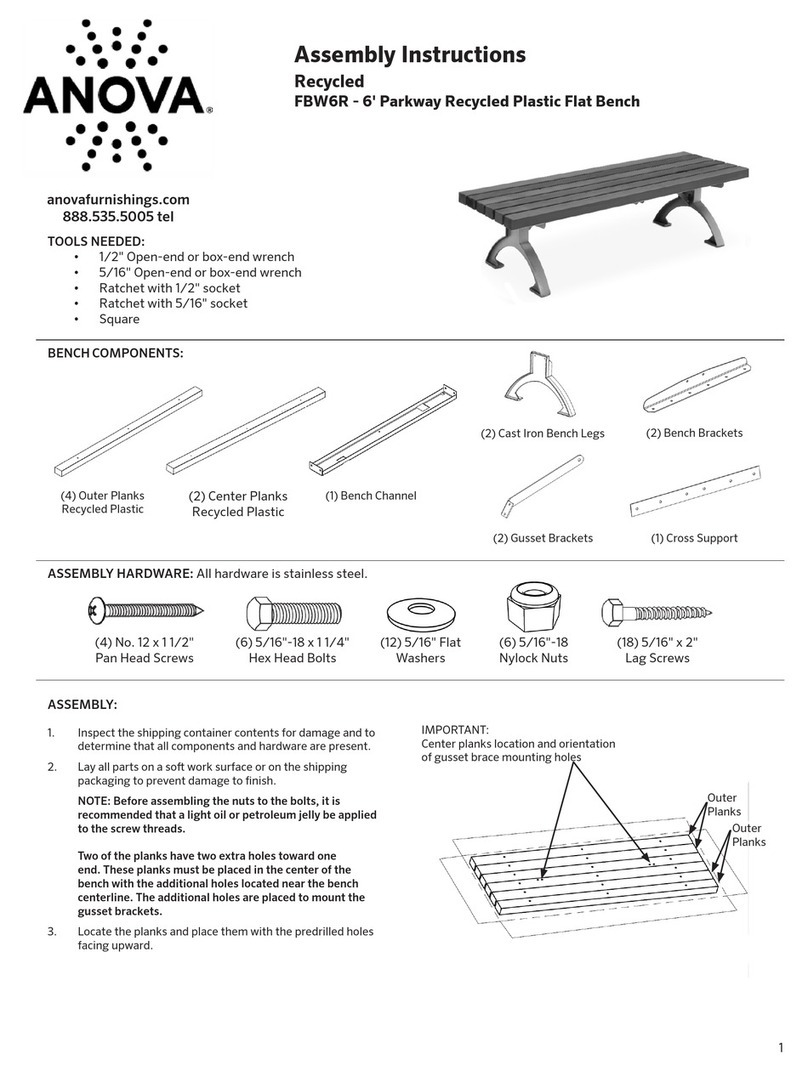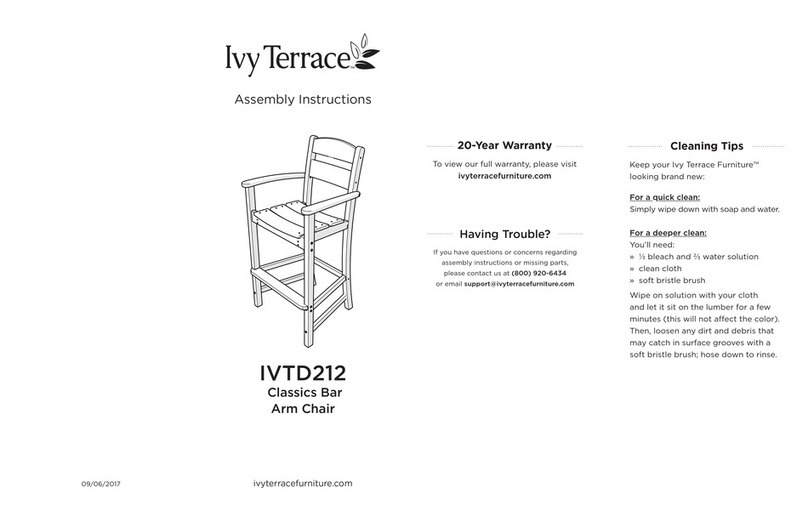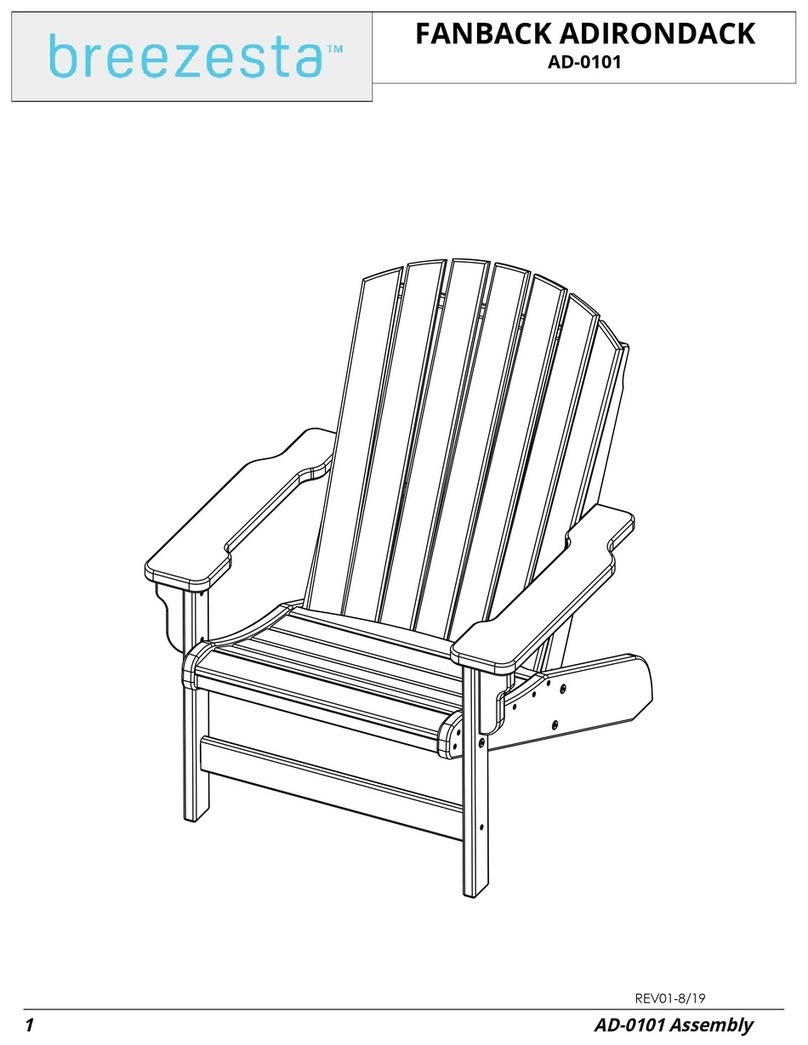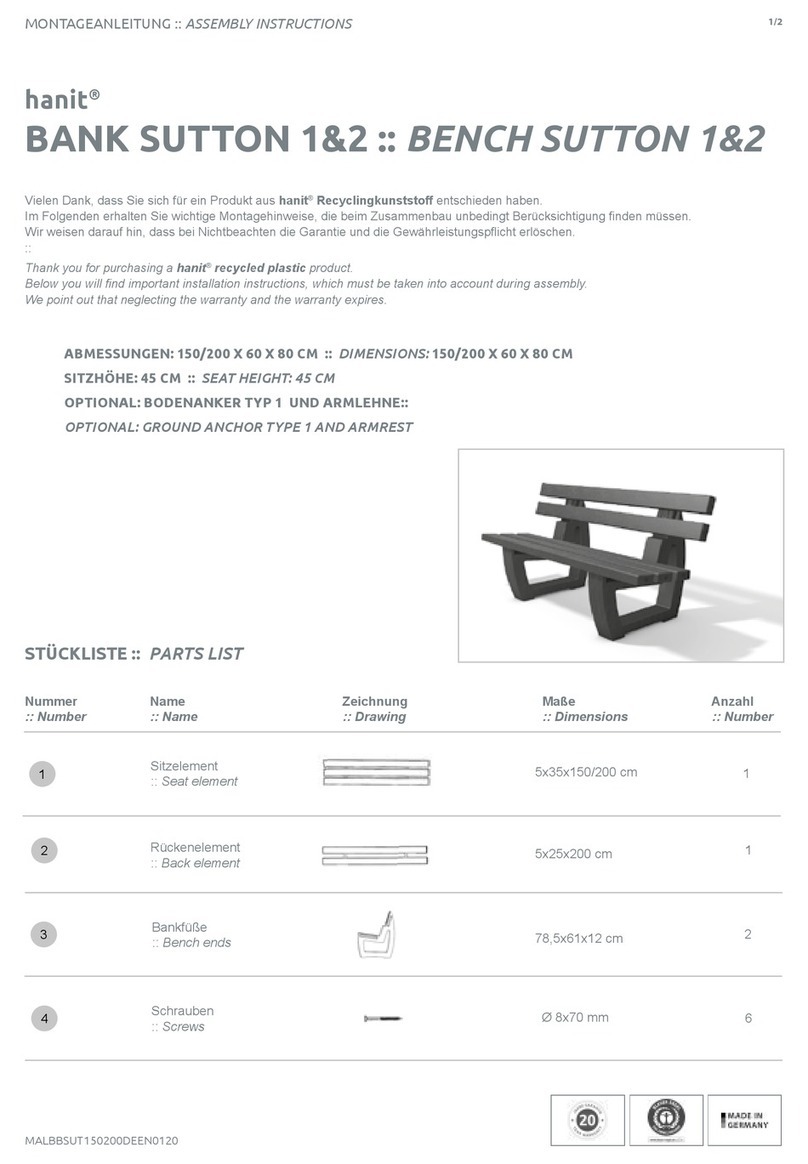
2
CONTENTS
PARTS LIST.............................................................2
STAGE CALCULATION CHART
SITE PREP...............................................................4
LEG / DECK HEIGHT .............................................4
LEG ASSEMBLY......................................................5
STAGE SETUP .....................................................6-7
BRACES..................................................................8
BRACING EXAMPLE LAYOUTS..........................8-9
ROTO-LOCKS ........................................................9
GUARDRAIL PANEL W/ BUILT IN SOCKETS.......10
GUARDRAIL PANEL W/ DETACHED SOCKETS..12
STEP RISER...........................................................13
STEP RISER GUARDRAIL .....................................14
STAIR ASSEMBLY ............................................15-16
Staging Warranty
Bleacher and staging components excluding any nishes and
wood decking are warranted for three (3) years from date of
original purchase.
We will repair, without charge, any defect due to faulty material
or workmanship. These warranties do not cover failures due
to abuse, misuse, improper installation, accidental damage or
when repairs or modications have been made or attempted
to be made by anyone other than Granite Industries. Any
defective products that meet warranty specications and
Granite Industries approval, may be returned to the factory to
be repaired or replaced free of charge. (Granite Industries will
pay to ship replacement item(s) to the customer; however the
customer is responsible for shipment of products to the factory.)
This remedy is the sole remedy in contact, tort or otherwise,
and Granite Industries is not liable for incidental, consequential
or special damages.
These warranties give you specic legal rights, and you may
have other rights which vary from state to state. Should you
have any questions, contact Granite Industries (proof of
purchase may be required).
Orders and quote requests can be emailed to support@
graniteind.com or faxed to 419-445-3304.
Contact us at 877-447-2648 for a return authorization and
details.
85410
Adjustable Stage Foot - Short Stem
Leg Stock
85024
4’ x 4’ Painted Signature Stage
85334
Signature Stage Guardrail
85270-02
Grey Starter Brace
85236-05
Black Continuous Brace
Customer Service
877-447-2648
M-F, 8am - 5pm EST
Scan this code to watch a
video of our Signature
Stage assembly & setup.
