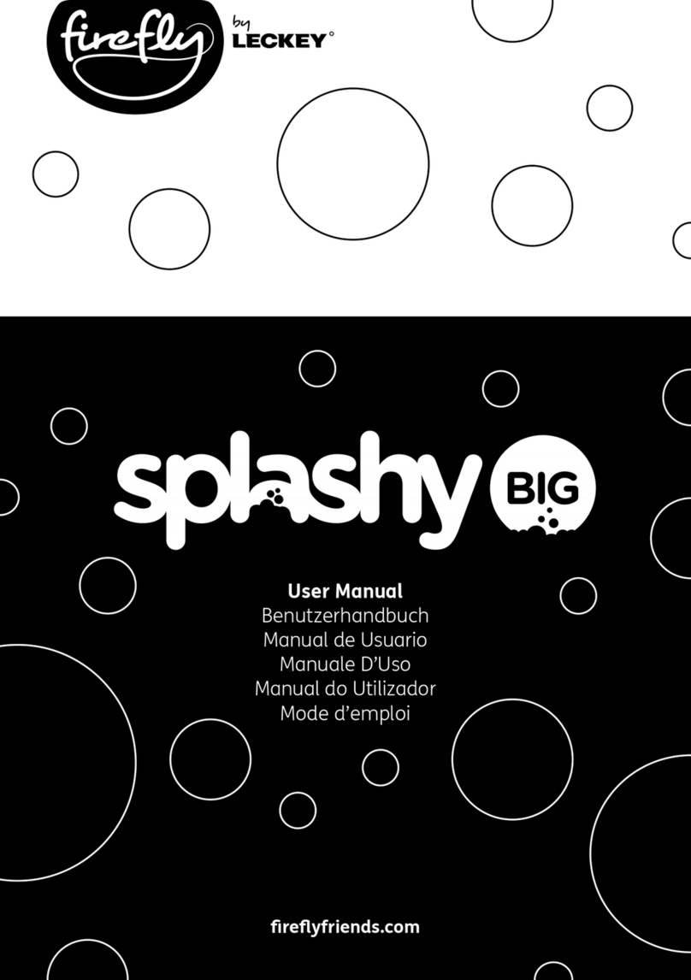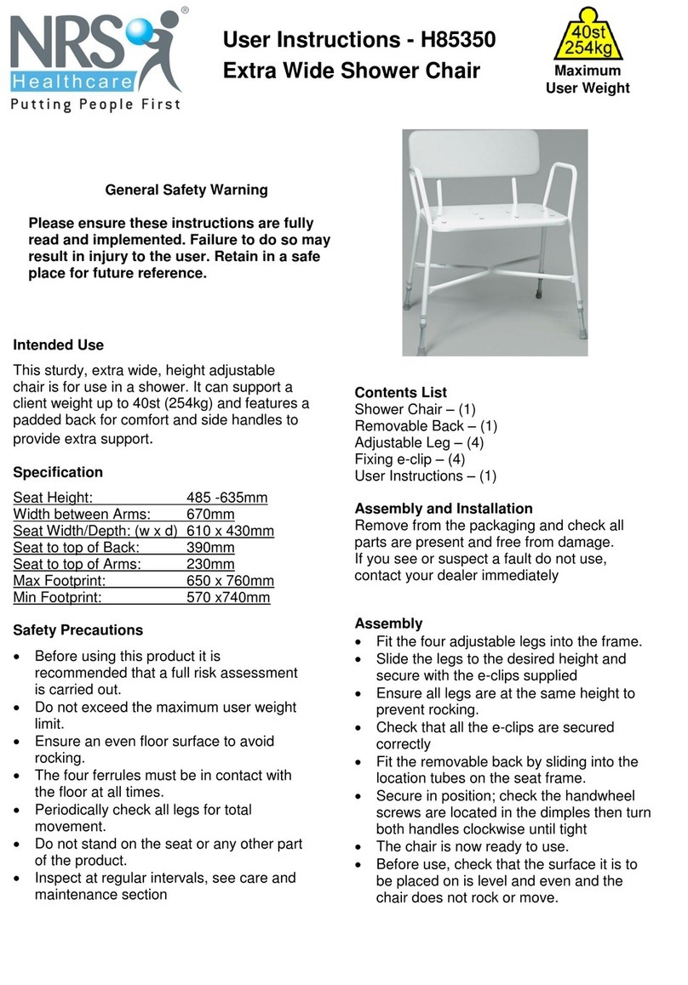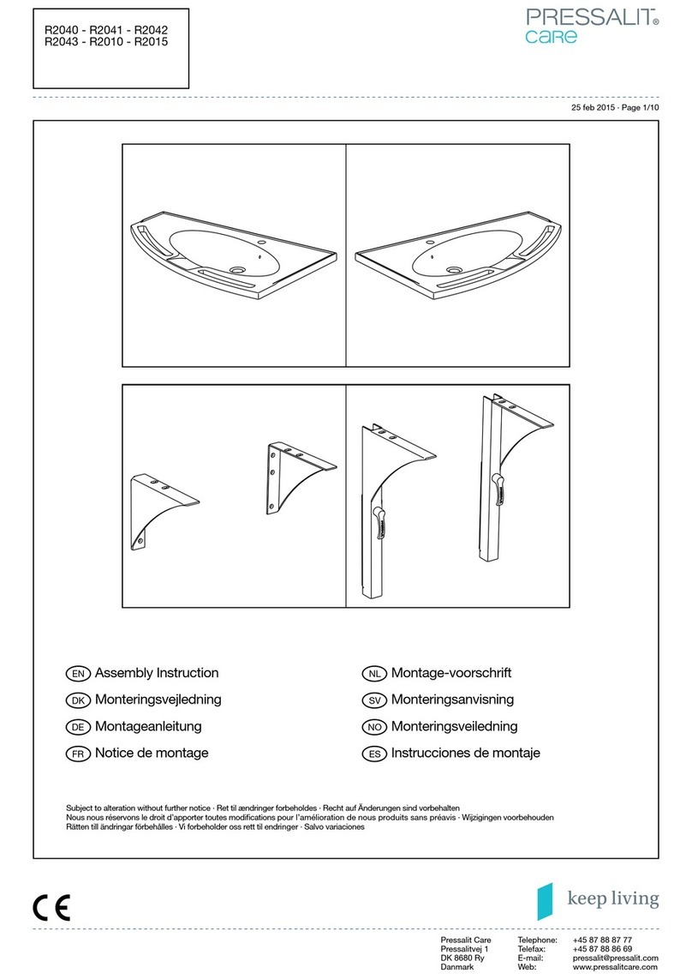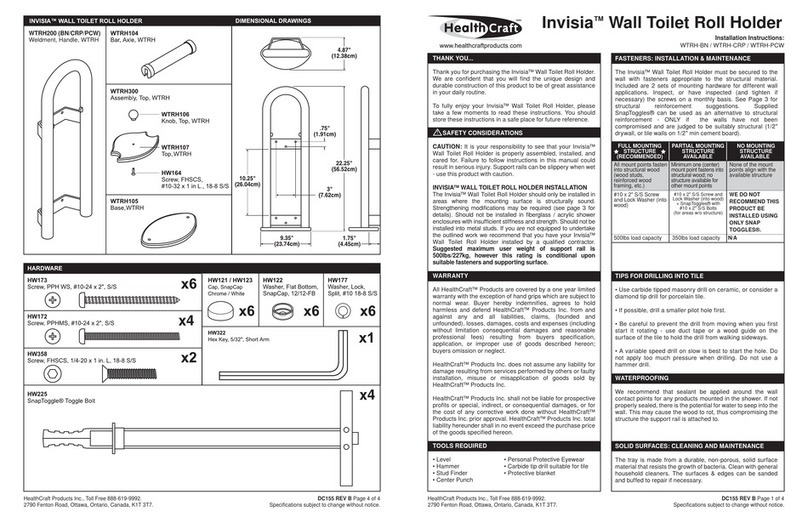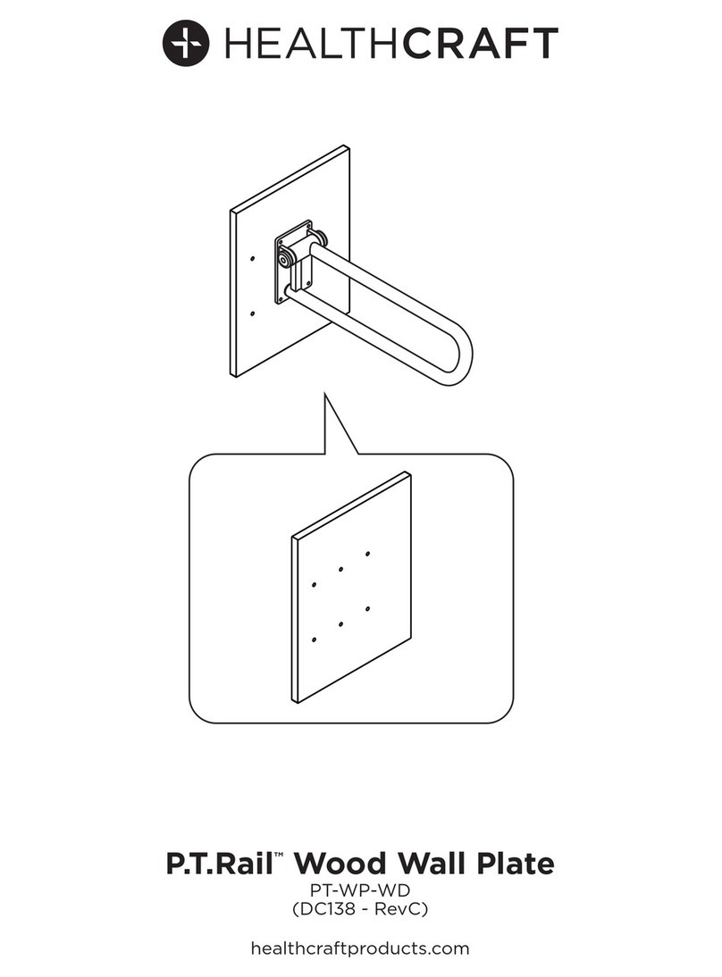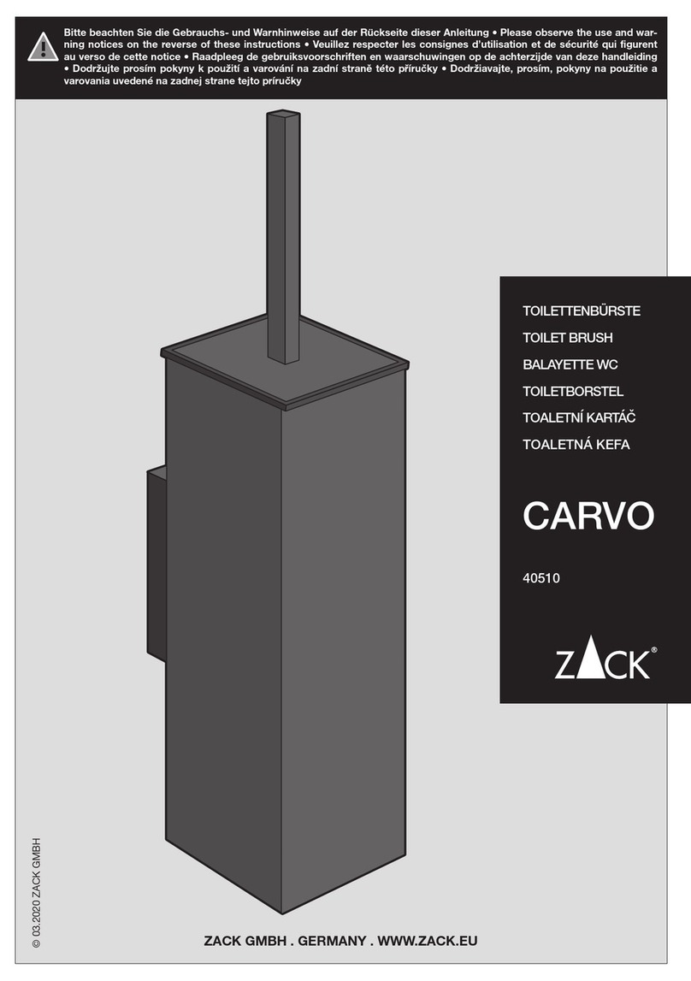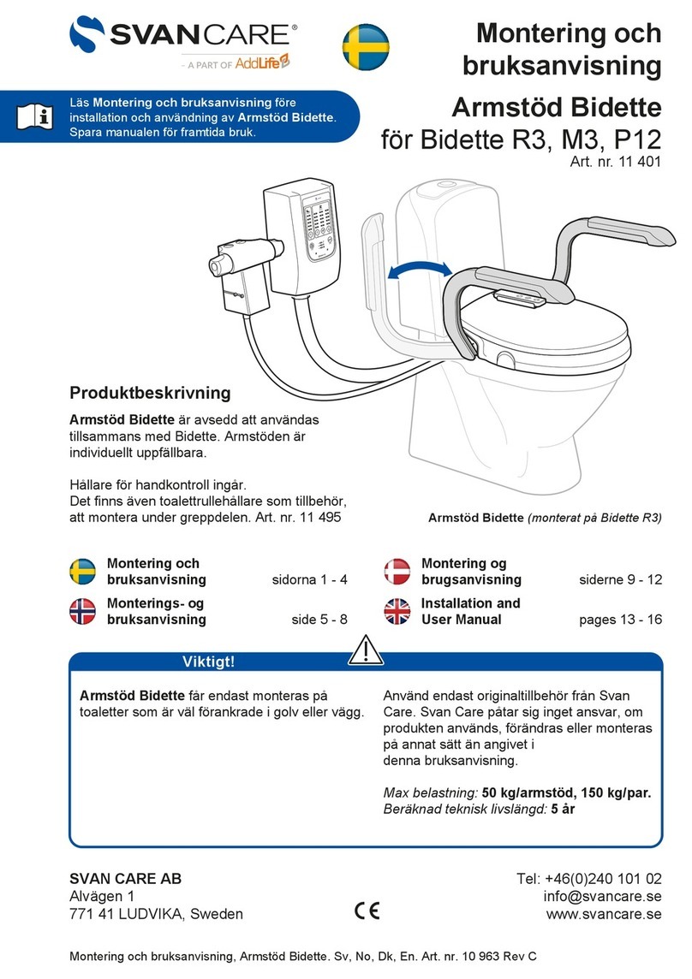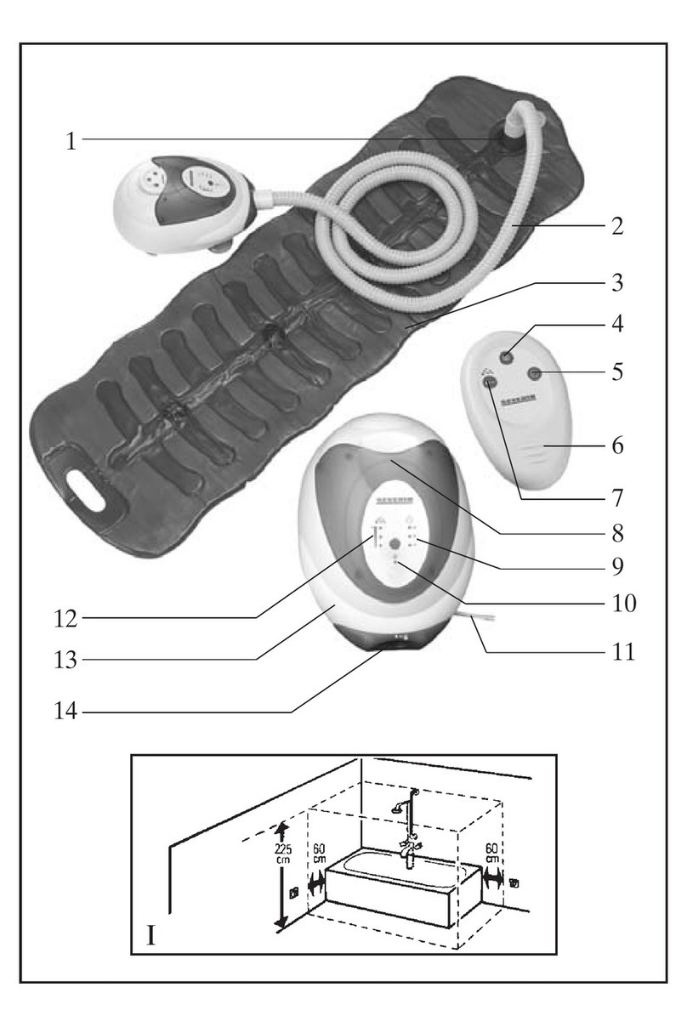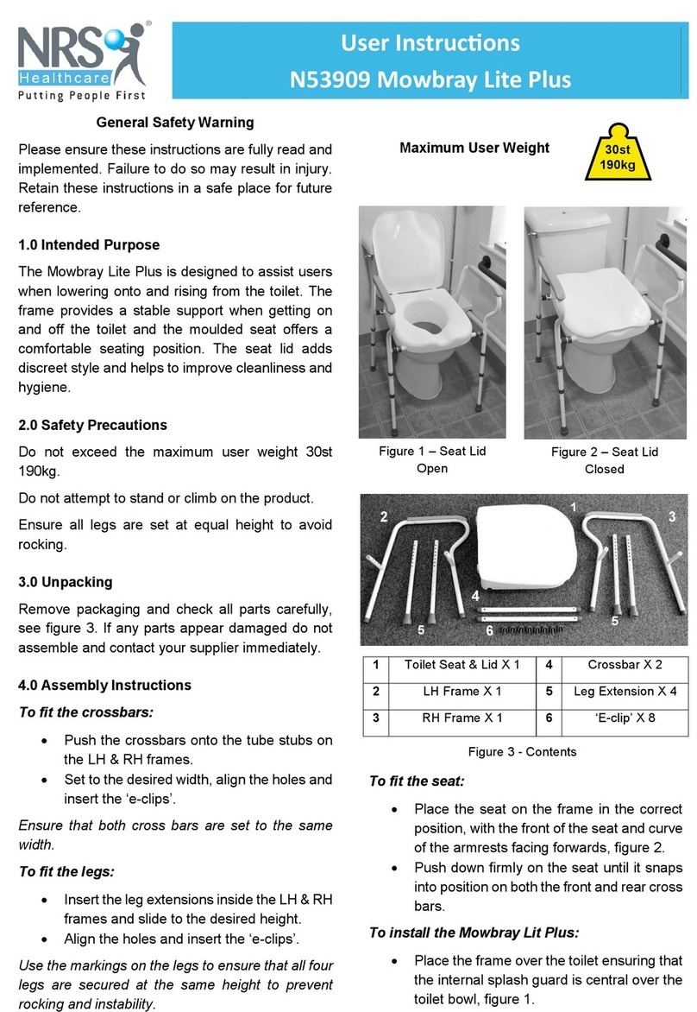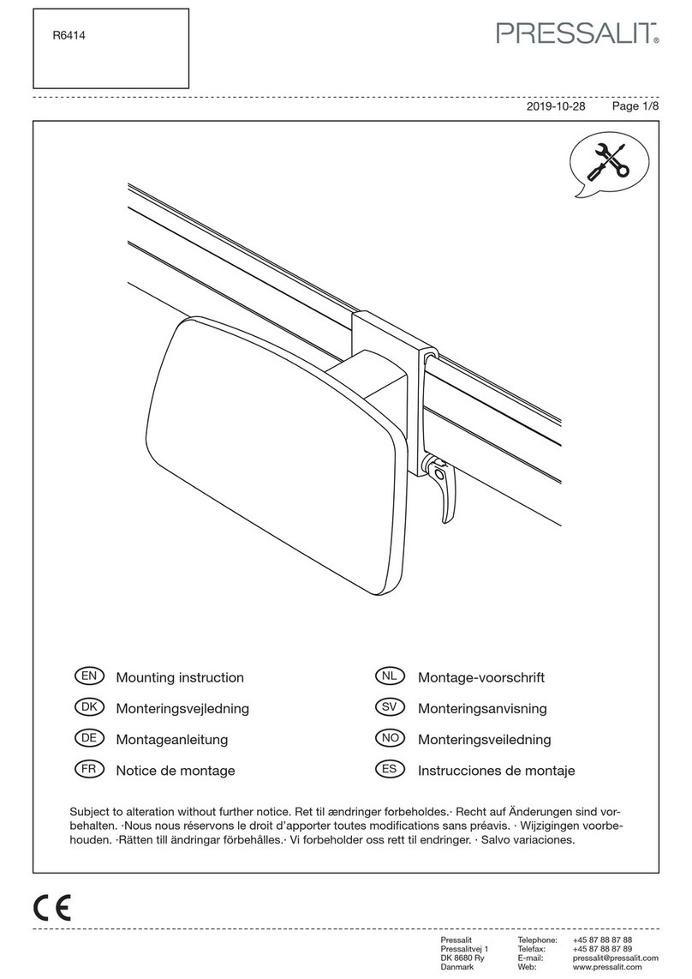
Español
12
GENERAL
Gracias por elegir el sistema P.T.Rail de HealthCraft. Lea y asegúrese de
comprender las instrucciones de este manual, y guárdelo para referencia futura. Es
su responsabilidad verificar que el sistema P.T.Rail sea ensamblado, instalado y
cuidado correctamente. Si no se siguen las instrucciones de este manual, podrían
producirse como resultado lesiones graves o aun la muerte. Si usted no tiene los
medios para realizar el trabajo que se describe, recomendaríamos que haga
instalar el sistema P.T.Rail por un contratista calificado.
El P.T.Rail es un barandal de alta calidad y de categoría comercial, plegable, para
usar al lado de un WC. El P.T.Rail tiene una agarradera desplazada para ayudar a
reducir el esfuerzo que se hace al sujetar la parte inferior del barandal. El P.T.Rail
ha sido concebido para soportar una carga vertical y horizontal moderada, con el
objetivo de ofrecer apoyo a las personas con movilidad reducida cuando se sientan
en el WC o se ponen de pie. El P.T.Rail ha sido concebido para soportar peso
ÚNICAMENTE cuando la agarradera está baja; la agarradera no ha sido concebida
para soportar peso en ninguna otra posición. La agarradera del P.T.Rail ha sido
concebida para quedar plegada hacia arriba cuando no está en uso. Gracias a una
bisagra de fricción, la agarradera no bajará impensadamente cuando está hacia
arriba. El P.T.Rail se instala con sujetadores apropiados que lo fijan a una pared
estructural.
El mástil para el piso (Floor Mast) es una pieza estructural que se monta sobre el
piso y está pensada para ofrecer una superficie donde montar el P.T.Rail (en los
casos en que no existe la opción de montarlo sobre la pared). El mástil para el
piso se instala con sujetadores apropiados que lo fijan a un piso estructural. La
altura del P.T.Rail sobre el mástil para el piso se puede ajustar. Para instalar el
P.T.Rail sobre el mástil para el piso se deben usar los sujetadores suministrados.
El peso máximo del usuario de este producto es de 400 lb/181 kg. Nota: El
producto no está destinado a soportar el peso total del cuerpo. El P.T.Rail y el mástil
para el piso no deben usarse de ninguna otra forma fuera de lo antes descrito.
GARANTÍALIMITADADE POR VIDA
Los productos están cubiertos por una garantía limitada de por vida por defectos
en los materiales y la mano de obra, en beneficio del comprador original. La
garantía excluye productos que hayan sido dañados por uso incorrecto, daño
accidental, alteración, desgaste normal, materiales de madera y teñido, o el uso de
productos de limpieza corrosivos o abrasivos.
Por el presente, el comprador mantiene indemne y se manifiesta de acuerdo en
liberar y defender a HealthCraft Products Inc. de toda responsabilidad, reclamo
(fundado o infundado), pérdida, daño, costo y gasto (incluidos, sin que esto
excluya otras posibilidades, los daños derivados y las costas profesionales
razonables) que resulte de la especificación, la aplicación o el uso inapropiados de
los productos que aquí se describen, como también de toda omisión o negligencia
por parte del comprador. HealthCraft Products Inc. no asume ninguna
responsabilidad por daños resultantes de los servicios prestados por otros, como
tampoco de la instalación defectuosa, del uso incorrecto o de la aplicación
incorrecta de los bienes vendidos por HealthCraft Products Inc. HealthCraft
Products Inc. no será responsable por los beneficios potenciales o los daños
especiales, indirectos o derivados, ni por el costo de ninguna tarea correctiva
realizada sin la previa aprobación de HealthCraft Products Inc. La responsabilidad
total de HealthCraft Products Inc. en virtud del presente no será superior en ningún
caso al precio de compra de los productos aquí especificados. Las
especificaciones están sujetas a cambios sin previo aviso.
HealthCraft Products Inc.
2790 Fenton Road
Ottawa, Canada
K1T 3T7
CONTENIDO ENTREGADO/ P.T.RAIL FIGURAA.
1. P.T.Rail
2.Arandela, 1/4", de seguridad (x5)
3.Arandela, 1/4", plana (x5)
4. Tirafondo de 1/4" x 3" de largo (x5)
CONTENIDO ENTREGADO/ MÁSTILPARA ELPISO FIGURAB.
5. Mástil para el piso
6. Placa abrazadera
7. Perno, 3/8"-16 x 3",A/I (x4)
8. Funda plástica (x4)
9. Casquete vinílico (x4)
ADVERTENCIAS DE INSTALACIÓN DEL P.T.RAIL FIGURAC.
1. El P.T.Rail se debe instalar sobre paredes de estructura sólida. Si es necesario,
agregue suplementos de madera.
2. Si se requiere hacer la instalación sobre una pared de hormigón,
recomendamos utilizar anclaje tipo manga o cuña apto para construcción de pisos.
3.PRECAUCIÓN– Noinstalarsi sedesconocela estructuraqueestá detrásde la pared.
4. PRECAUCIÓN – No instalar sobre montantes de metal.
5. PRECAUCIÓN – Utilizar el barandal para asistencia únicamente cuando está bajo.
6. PRECAUCIÓN – Punto de compresión entre el barandal y la placa de la pared.
7. PRECAUCIÓN – El barandal y la tina son resbaladizos cuando están húmedos.
Solo se suministran sujetadores para estructuras de madera (Enganche de rosca
mínimo 2 "/ 51mm). Si se utilizan otros sujetadores, asegúrese de que los tornillos
tengan una fuerza de retención mínima de 600lbs/272kgs.
ADVERTENCIAS DE INSTALACIÓN DEL MÁSTILPARAELPISO FIGURAD.
1. El mástil se debe instalar sobre pisos de estructura sólida.
2. Lo ideal es alinear y fijar el mástil directamente sobre una vigueta del piso.
3. Si el lugar donde se desea hacer la instalación no tiene una estructura
adecuada, agregue suplementos de madera.
4. Si se requiere hacer la instalación sobre un piso de hormigón, recomendamos
utilizar anclaje tipo manga o cuña como mínimo de 5/16".
5.PRECAUCIÓN – No instalar si se desconoce la estructura que está debajo del piso.
POSICIONES SUGERIDAS PARAEL P.T.RAIL FIGURAE.
Afin de determinar la ubicación óptima para montarlo, recomendamos sostener el
barandal en el lugar y simular los movimientos de traslado (sentarse, ponerse de
pie, estirarse, etc.). La altura recomendada para el barandal es de 32-34" /
813-864mm. Si se instala un barandal a cada lado del WC, sugerimos un espacio
entre barandales superiores de 28-32" / 711-813mm.
INSTALACIÓN DEL P.T.RAILSOBRE ESTRUCTURADE MADERAFIGURAF.
1. Sostener el P.T.Rail en el lugar deseado y asegurarse de que el barandal pueda
moverse sin obstáculos en todas las posiciones, y de que encima del barandal
haya espacio suficiente para plegarlo.
2. Usando la placa de pared como plantilla, marcar la ubicación de los orificios.
3. Perforar orificios guía apropiados para los sujetadores.
4. Fijar el P.T.Rail a la pared usando sujetadores apropiados.
INSTALACIÓN DEL MÁSTILPARAEL PISO SOBRE ESTRUCTURADE MADERA
FIGURAG.
1. Fijar el mástil al piso usando sujetadores apropiados.
2. Fijar la placa abrazadera a la parte posterior del P.T.Rail.
3. Deslizar la placa abrazadera con el P.T.Rail sobre la parte superior del mástil.
4. Con el P.T.Rail a la altura deseada, ajustar los pernos para asegurar en la
posición.
5. Instalar casquetes vinílicos para cubrir las cabezas de los pernos.
DATOS TÉCNICOS
Consulte la Figura H.
UTILIZACIÓN DELPRODUCTO
Consulte la Figura I.
EC REP
Gate 88
Kanalgatan 45B
Skellefteå, Sweden
93123
10. Tuerca, 3/8''-16,A/I (x4)
11.Arandela, de seguridad, 3/8'', A/I (x4)
12.Arandela plana , 3/8'',A/I (x4)
13. Llave hexagonal, 5/16''


