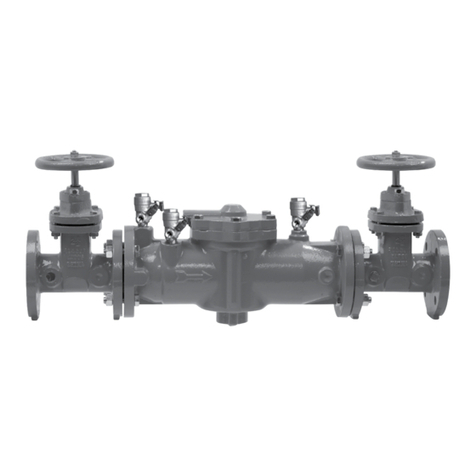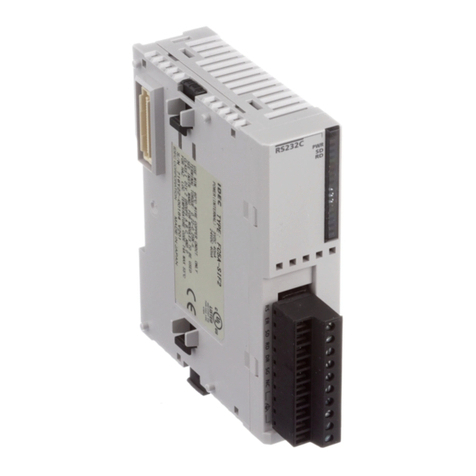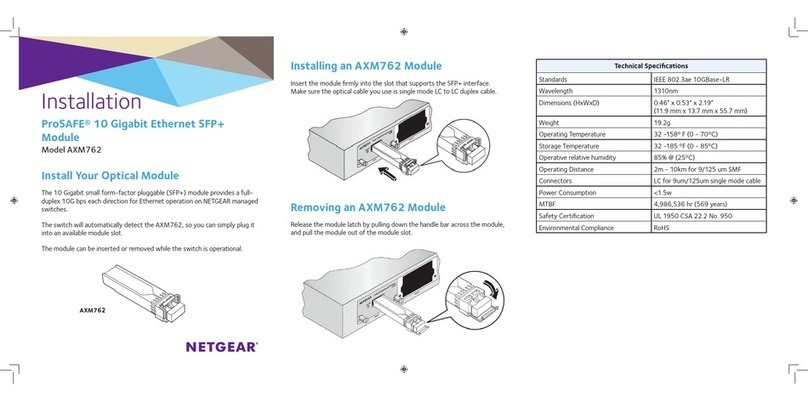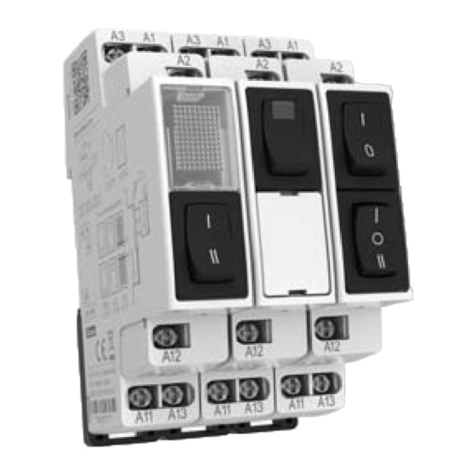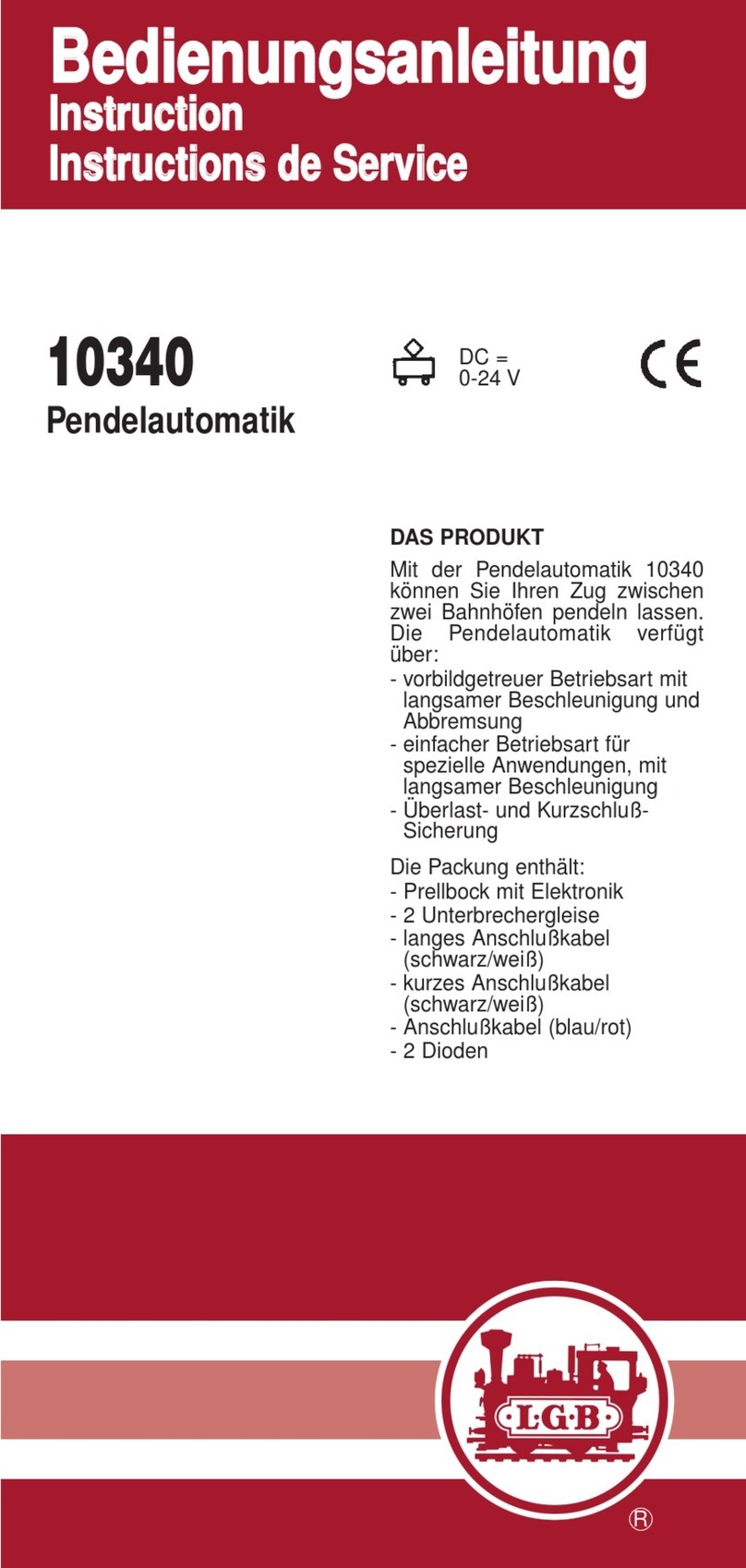Hide-A-Hose HPHS5000W User manual

14490 167th Ave SE
Monroe, WA 98272
(360) 863-0775
HS5000
INSTALLATION GUIDE

Contents
Plan the Installation .................................................1
Rough-In ............................................................2
Determine Valve Height .............................................2
New Construction ...................................................3
Pipe Run Dos & Don’ts ...............................................4
Low Voltage Wire ....................................................6
Test The System .....................................................6
Typical Pipe Runs ....................................................7
Trim .................................................................8
Retro-t an Existing Home .........................................10
Addendum (100716)................................................11
* IMPORTANT*
This Manual assumes that the installer has working knowledge and
experience installing traditional Central Vacuum Systems.
It is critical that only parts supplied by Hide-a-Hose Inc. be used in
the installation.
Parts include screws, seals, washers, hoses, sweep 90’s, 45’s, etc.
Failure to use these parts will void any warranty oered by the manufacturer.
Installers are responsible for adhering to all local building codes.
HS5000
INSTALLATION GUIDE

Plan the Installation
Planning is the key to the successful installation of a central vacuum
system. A balance between the best locations for the inlet valves and the
practicality of installing in those locations must be obtained. With a little
ingenuity most locations can be reached.
* IMPORTANT*
The maximum wall thickness the valve can work with is 1.5 inches (3.8 cm).
Hose Lengths
Let the customer know that you will custom size the hose to t each oor.
Hose kits come in 30, 40, 50, or 60 foot (9.1, 12.2, 15.2, 18.3 meter) lengths.
Power Unit Selection
It is important to keep in mind that air ow is reduced with longer hoses.
To compensate for the loss of air ow, a larger power unit is required.
Valve locations
A 50’ (15.2 m)hose will usually cover between 1800-2300 sq ft (549-701 sq
m). Placement of the inlets should, if possible, be located in a hallway or in
other areas that do not have high visibility.
Plan pipe runs
Carefully read the section in this guide on “pipe runs”. There are also
diagrams showing four typical pipe runs.
HS5000 INSTALLATION GUIDE - 1 -

HS5000 INSTALLATION GUIDE- 2 -
Rough-In
Determine Valve Height
Light
Switch
Align
Electrical
Outlet
Align
Up Orientation
In an up orientation (hose
exiting the valve towards the
ceiling), most people nd it
more convenient with the valve
mounted at the height of the
light switch outlet.
Down Orientation
In a down orientation (tubing
is being run in the crawl space),
align the bottom of the valve
with the height of the electrical
plug outlets (about 11 inches
or 27.9 cm). Mounting the valve
higher in a down orientation
creates a more dicult angle for
the hose to retract.

New Construction
Insert the
pipe tting.
Attach the frame to the stud.
Be sure the frame is level.
The pipe tting is designed to slide
in the frame to adjust for variations
in wall board thickness.
The maximum wall thickness
the valve can work with is
1.5 inches (3.8 cm).
Install the pipe into the tting.
Glue the pipe into the tting, making
sure it seats all the way to the ridge of
the pipe tting.
Install the mud cover.
HS5000 INSTALLATION GUIDE - 3 -

Pipe Run Dos & Don’ts
Refer to the diagrams on pages 6-8.
Unlike a traditional install, do not join pipe runs until you have enough
pipe length to hold the hose. For example, if using a 40’ (12.2 m) hose,
install at least 44’ (13.4 m) of pipe before connecting to another pipe run.
In order to ensure enough pipe to store the hose, the pipe runs will
sometimes need to begin running away from the power unit, then make a
loop and head back to the power unit.
Any burr or excess glue glob can snag and damage the hose sock as it
travels through the tubing. To prevent this, be sure to always glue the pipe
and not the ttings. Make sure to remove all burrs from the pipe ends that
were cut. Carefully inspect the pipe to make sure the inside is smooth and
that the pipe is round and undamaged.
Only Hide-a-Hose special sweep 90’s, 45’s,
and 22.5’s can be in the section of
pipe that stores the hose.
A 90 to a 22.5 is often
needed to get around
an obstacle.
Try to space out 90’s as much as possible.
The more 90’s used, the more force is needed to pull the hose out of the
wall. Try not to use more than four 90’s for each valve.
HS5000 INSTALLATION GUIDE- 4 -

Try to avoid back to back
90’s, if at all possible.
It is important to
design the pipe
runs so the hose is
stored on one plane.
Hose stored on
two dierent planes.
End of hose
HS5000 INSTALLATION GUIDE - 5 -

Hose
Pipe
Hose
End Cap
Reducer
Coupler
Pipe
Low Voltage Wire
Run low voltage wire to each inlet, just as you would with a standard
central vacuum install.
Test the System
It is a good idea to test the system by retracting a hose before the walls are
sheetrocked.
Since the doors are needed to seal the system, a hand ball can be placed
over each valve opening that is not being tested to seal the system. In an
up orientation, you will need to tape the hand ball in place.
Using a portable source of vacuum, check the system for sealed vacuum.
Sealed vacuum at the valve should not vary more than three to ve inches
from the sealed vacuum at the power unit.
When using the Rapid Flex hose,
we recommend installation of a
reducer in the pipe run, before the
rst standard tting. This prevents
the possibility of the hose
getting stuck in a tight tting, if
it stretches when retracted. See
diagram below for positioning.
Hose
ends
Reducer
positioned
before rst
standard tting.
HS5000 INSTALLATION GUIDE- 6 -

Typical Pipe Runs
Down orientation on two oors.
It is important
to keep the hose
stored on the
same plane.
Only Hide-a-Hose special
sweep 90’s, 45’s, and 22.5’s
can be in the section of
pipe that stores the hose.
Align valve
with bottom
of electrical
outlet
Try and limit the
number of 90’s.
HS5000 INSTALLATION GUIDE - 7 -

Typical Pipe Runs
Up orientation on two oors.
Up two oors
needs a strong
power unit.
Align valve
with top of
electrical
switch
In order to ensure enough pipe to store
the hose, the pipe runs will sometimes
need to begin running away from the
power unit, then make a loop and head
back toward the power unit.
HS5000 INSTALLATION GUIDE- 8 -

A lubricant has already
been applied to the
o-ring on the pipe tting.
Pointed
tabs
Switch
Align
to
frame
holes
Using wire nuts, connect
the two leads from the
switch that is mounted on
the outside of the valve to
the low voltage wire.
Insert the valve assembly into
the rough-in frame.
Align the four holes in the
valve assembly with the holes
in the frame. Secure with the
four screws included in the
trim kit.
Trim
The pointed tabs are only used
in retrotting existing homes.
(See Retrot section)
HS5000 INSTALLATION GUIDE- 9 -

Retrot an Existing Home
Pointed
tabs
Use the mud cover as a template
to cut the hole.
To allow the frame to fit through
the valve hole in the sheetrock,
cut approximately 3/4” (1.9 cm)
o the forks.
You will need to score and cut
o both of the mounting tabs in
order for the rough-in frame to t
in the hole.
Insert the Rough-in frame
horizontally. Then turn it back
upright behind the wall.
Push the bottom two pointed
tabs into the sheetrock. The top
pointed tab can be bent down
as you pull the top of the frame
into the hole. The tabs will help
hold the frame in place while you
install the valve. You may need to
push a couple of small nish nails,
horizontally into the sheetrock,
through the holes located on the
side of the frame.
Installation of pipe runs and trim
can follow same instructions as for
new construction.
Finish
nail
Finish
nail
HS5000 INSTALLATION GUIDE- 10 -

Addendum
Important Information for Installing
the HS5000 valve in a Down Orientation
This much
pressure can
cause the
valve to break
Pipe is too far
forward and
can’t move
Shim
1/2” wall
board
Pipe
tting
Foam
2 9/16”
hole
Figure 2Figure 1
Avoid Potential Issue
One of the advantages of the HS5000 is that it can adjust for wall
thicknesses from 1/2” to 1 1/2”. As shown in Figure 1, with 1/2”sheetrock,
the pipe tting is pushed all the way to the back of the wall. Problems can
arise when the bottom hole is too far forward. The pipe is too short to ex
enough, thus putting a large amount of pressure on the back of the valve.
We have actually seen valves break under these extreme conditions.
Solution
Drill a larger hole (2 9/16”) to allow the pipe to have some movement (see
Figure 2). Before installing the valve, reach in and make sure the pipe can
ex forward and back inside the wall. Sometimes the foam insulation will
need to be broken up with a long screwdriver.
If you nd that it is going to require a lot of force to push the pipe back, it
is a good idea to put a shim between the pipe and the front wall board, to
take the pressure o of the valve, as shown in Figure 1.
HS5000 INSTALLATION GUIDE - 11 -
This manual suits for next models
1
Table of contents
Popular Control Unit manuals by other brands
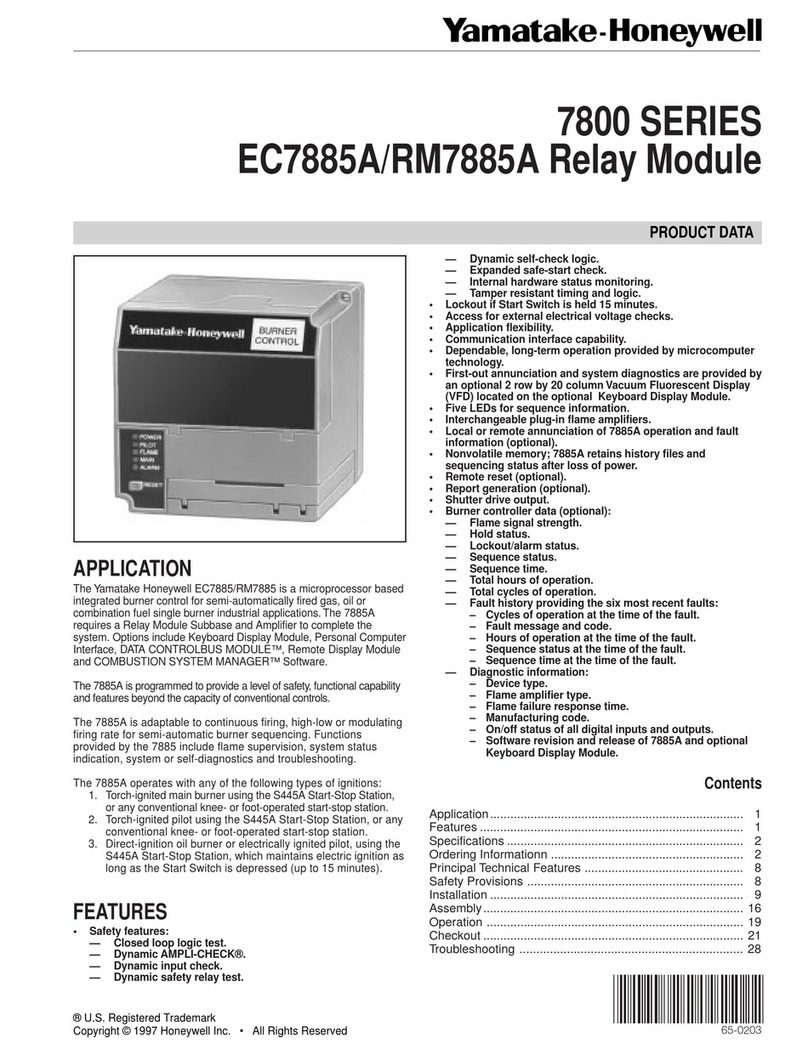
Yamatake-Honeywell
Yamatake-Honeywell 7800 Series Product data
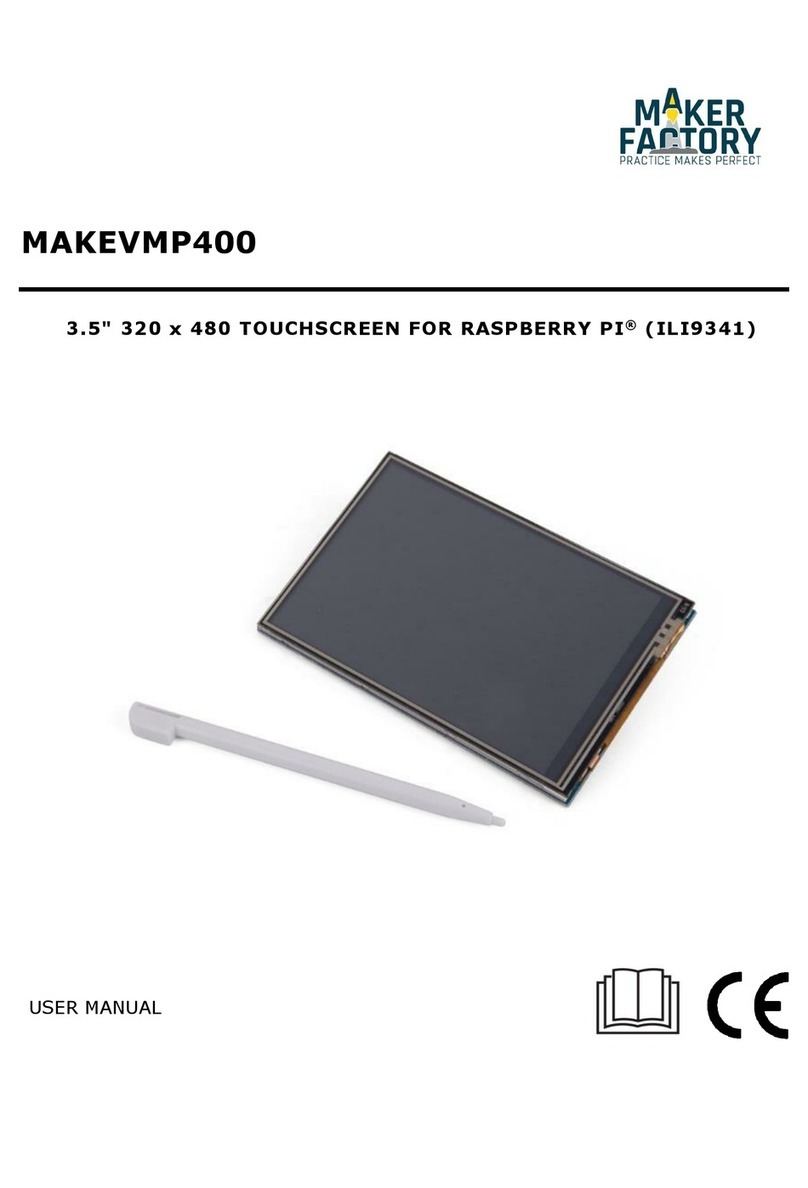
Maker Factory
Maker Factory MAKEVMP400 user manual
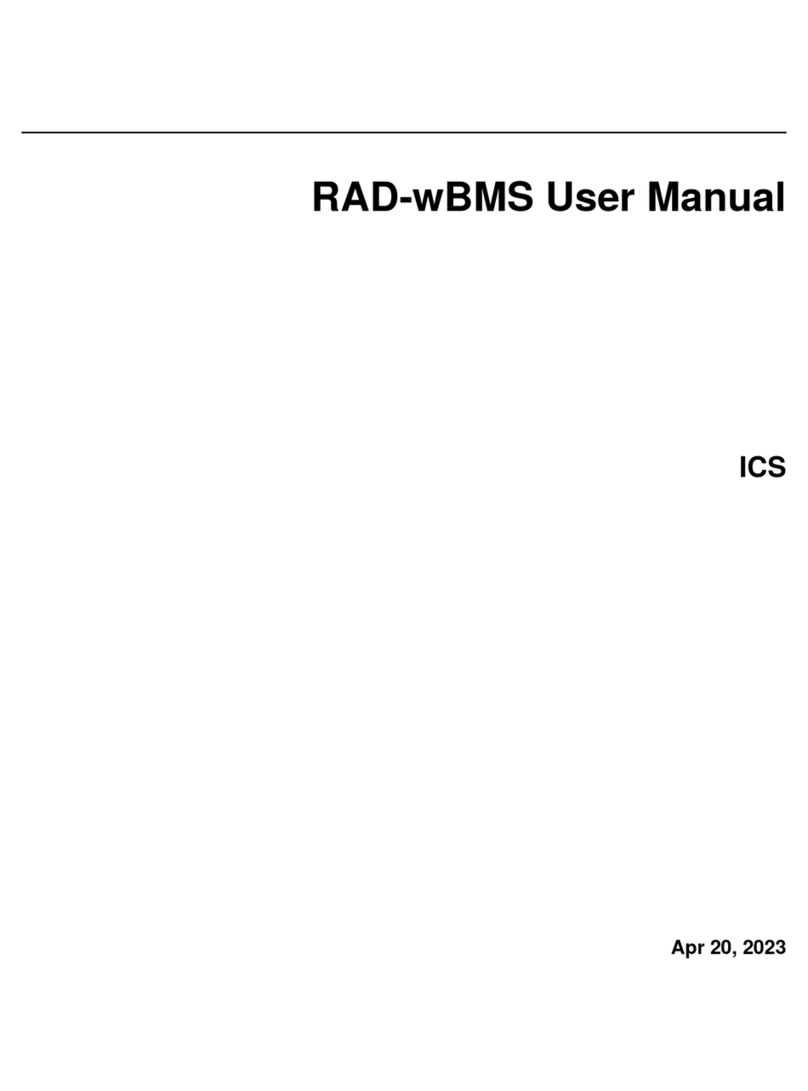
Intrepid Control Systems
Intrepid Control Systems RAD-wBMS user manual

Albalá Ingenieros, S.A.
Albalá Ingenieros, S.A. AEM3000C01 manual
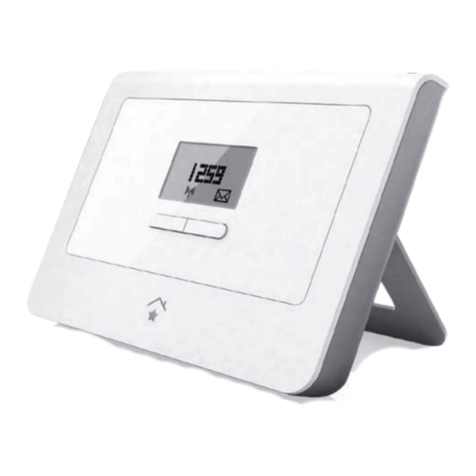
Innogy
Innogy SHC manual
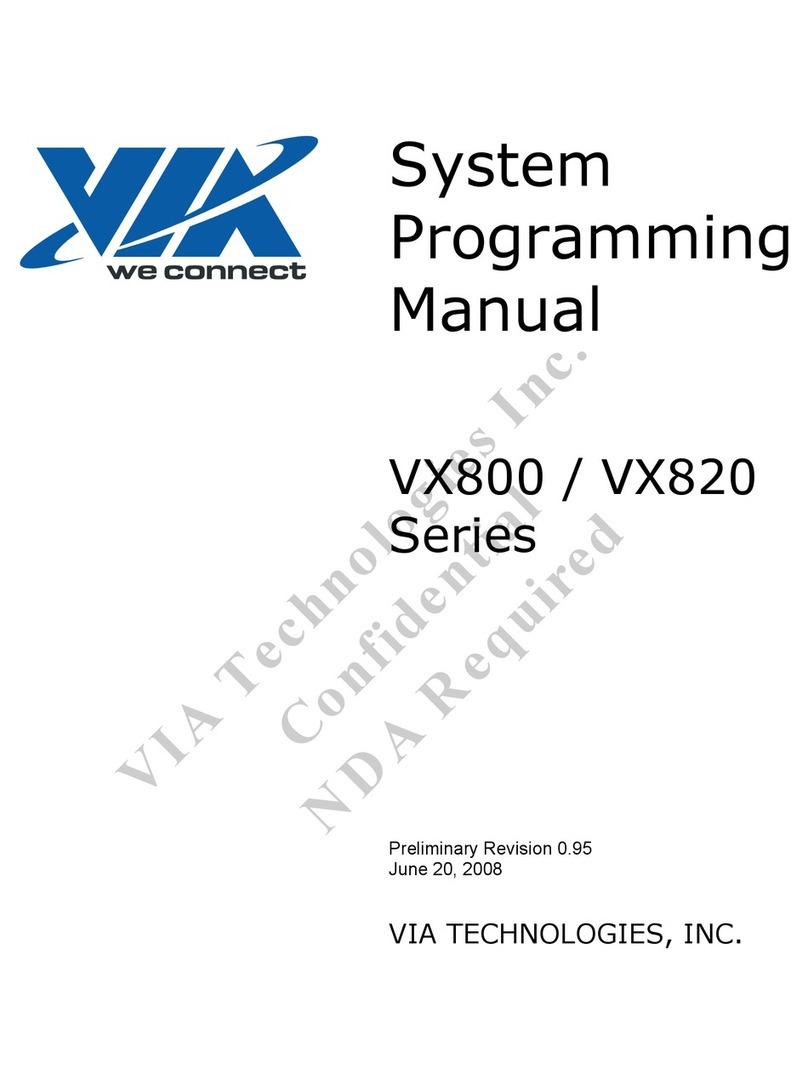
VIA Technologies
VIA Technologies VX800 Series Programming manual
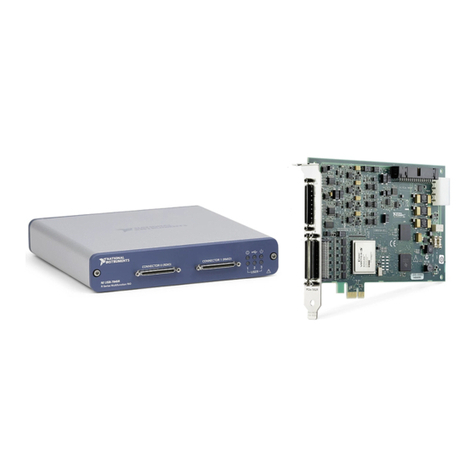
National Instruments
National Instruments NI R Series user manual
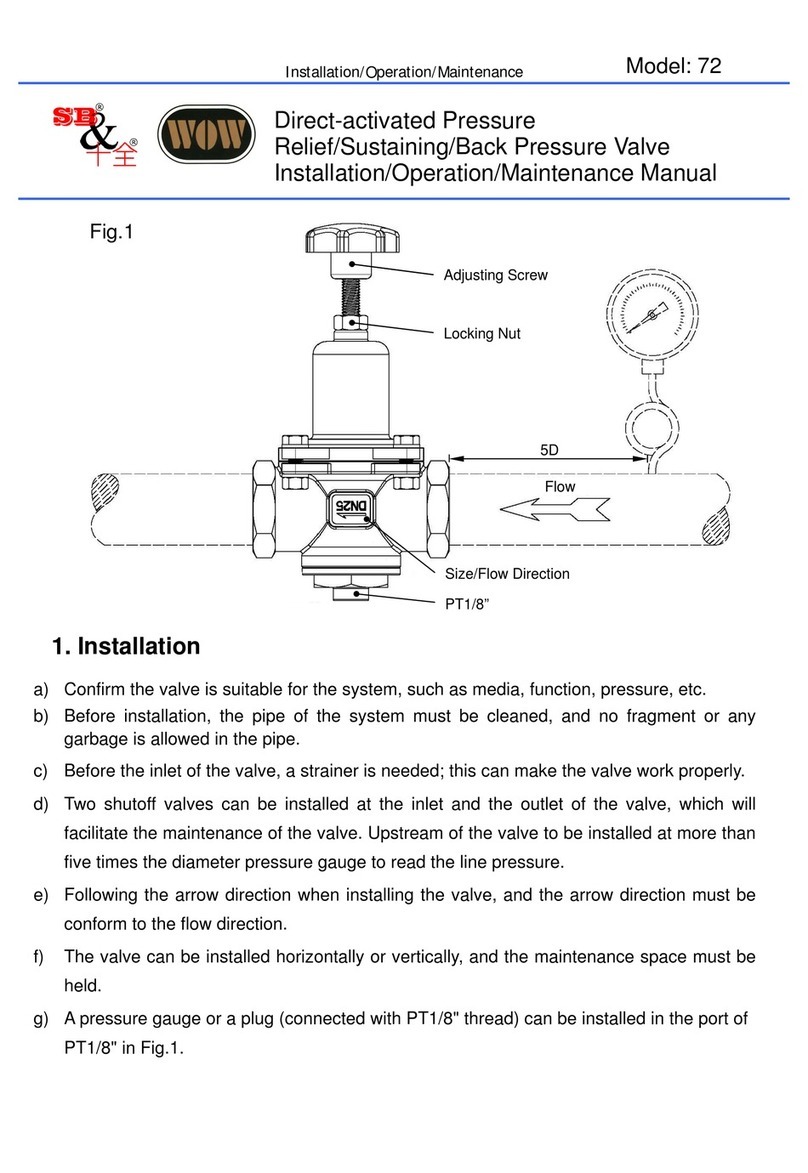
King Technology
King Technology 72 Installation operation & maintenance
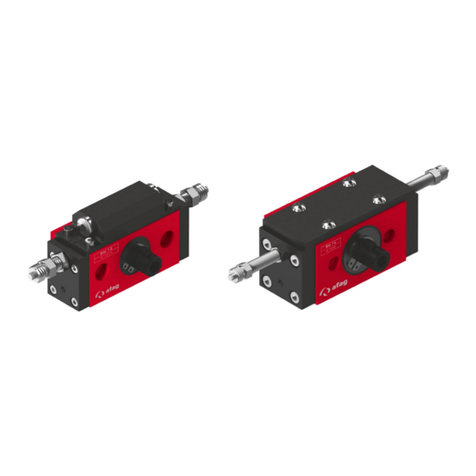
Afag
Afag RM12 RMZ 16 Assembly and operating instructions
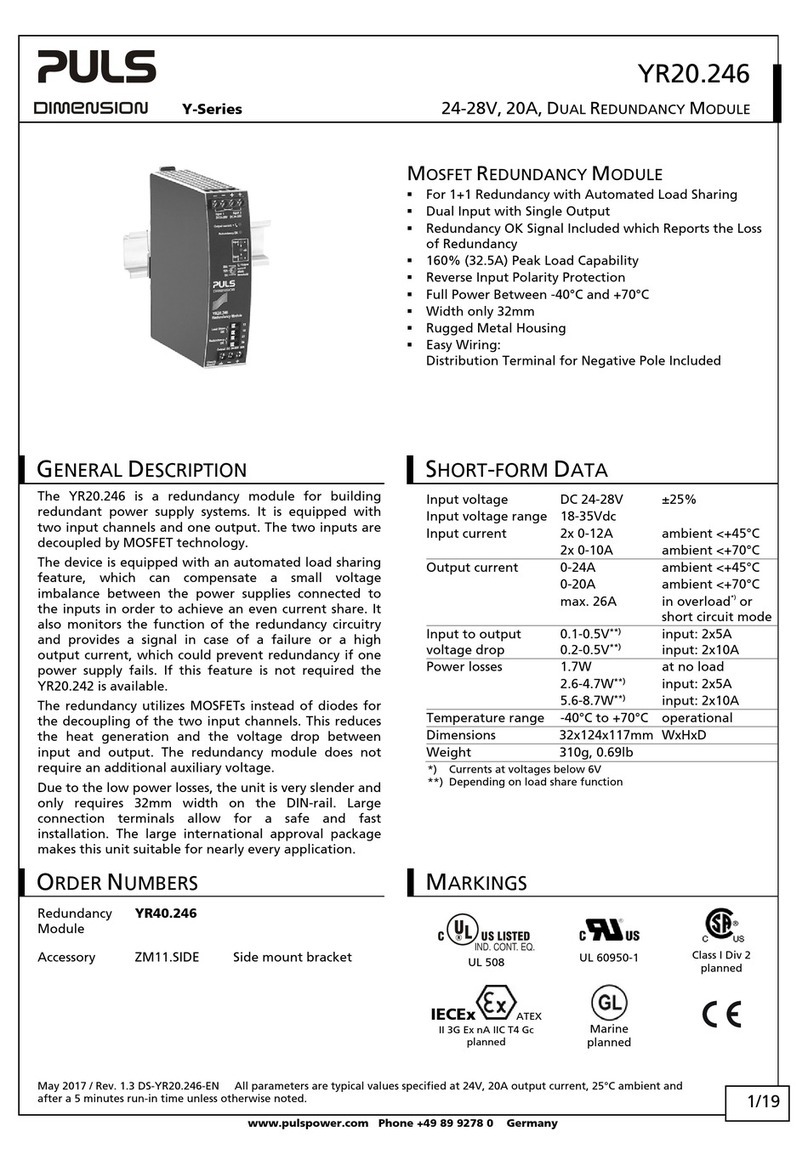
Puls
Puls DIMENSION YR40.246 manual
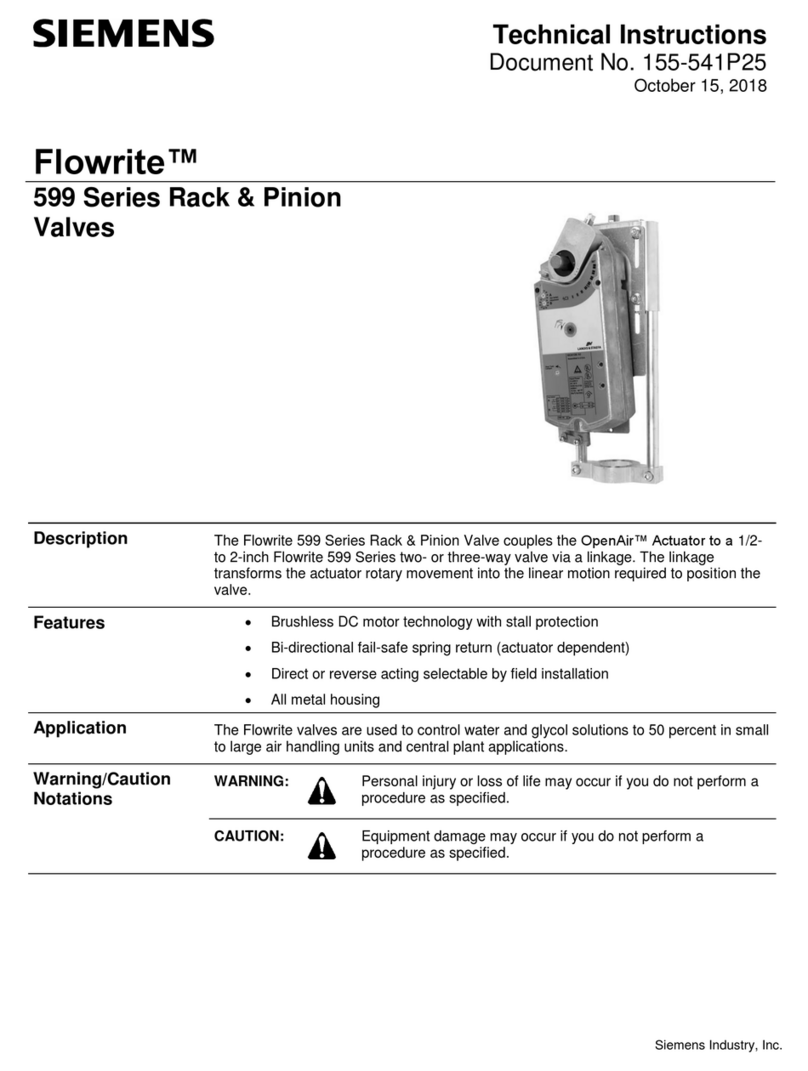
Siemens
Siemens Flowrite 599 Series Technical instructions
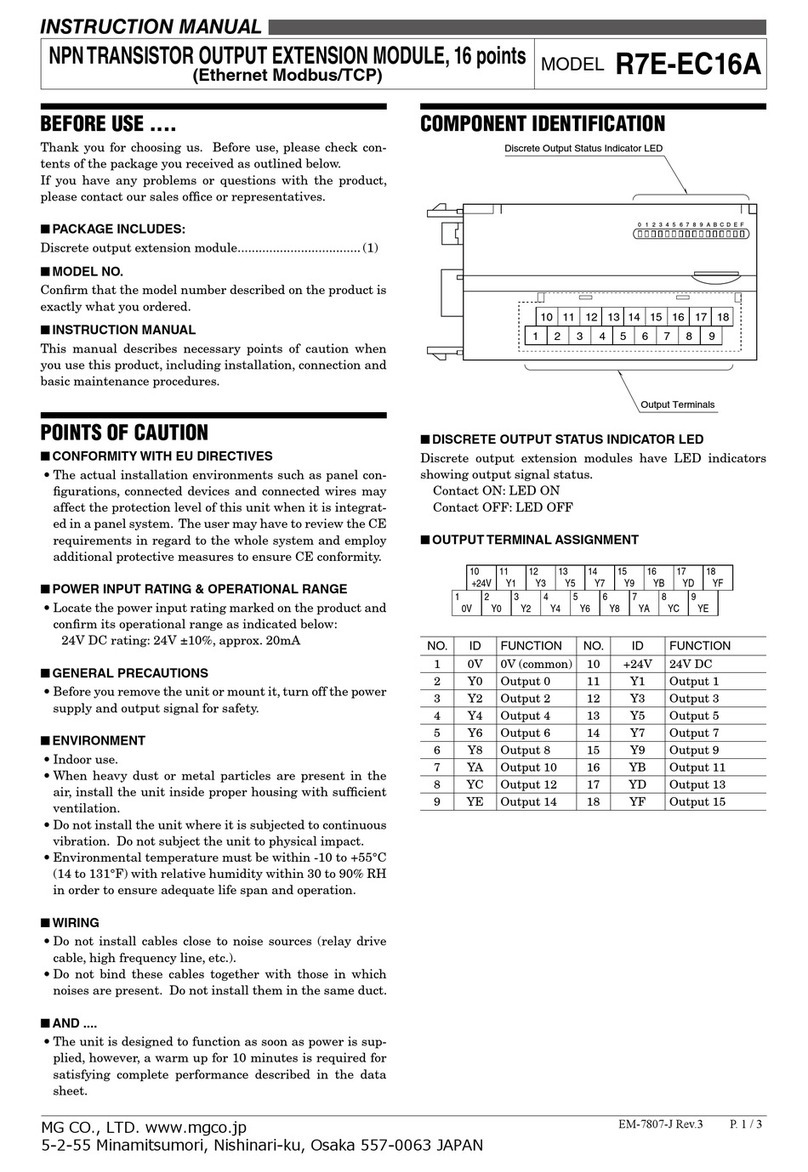
MG
MG R7E-EC16A instruction manual
