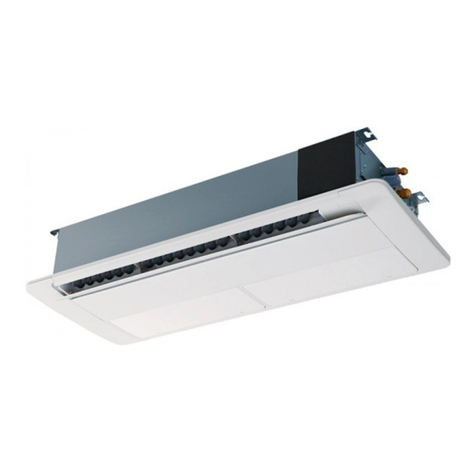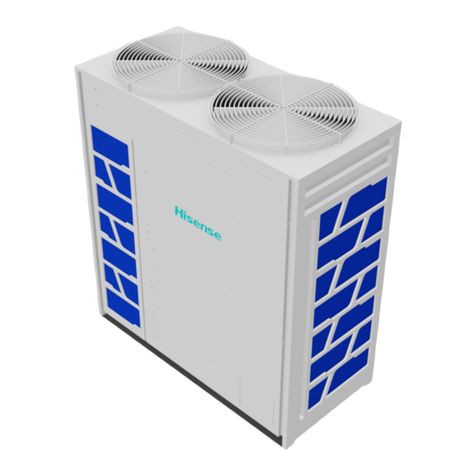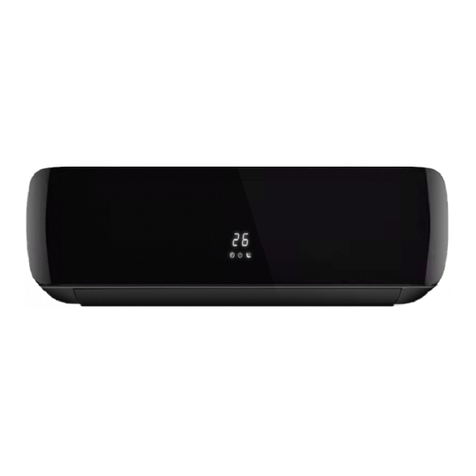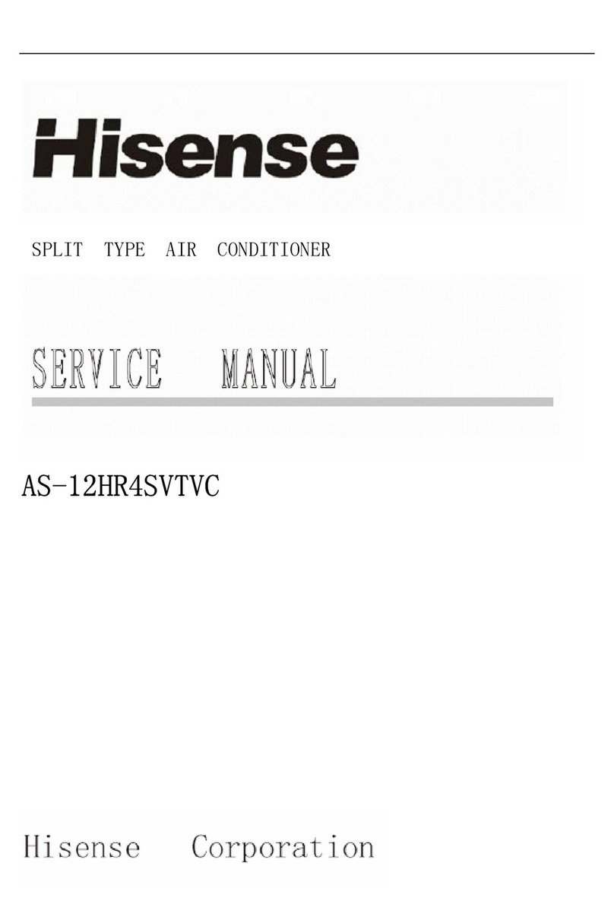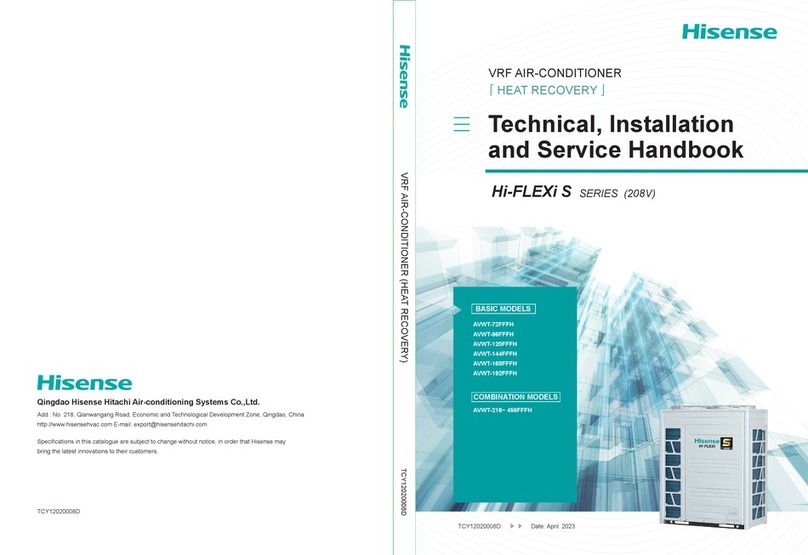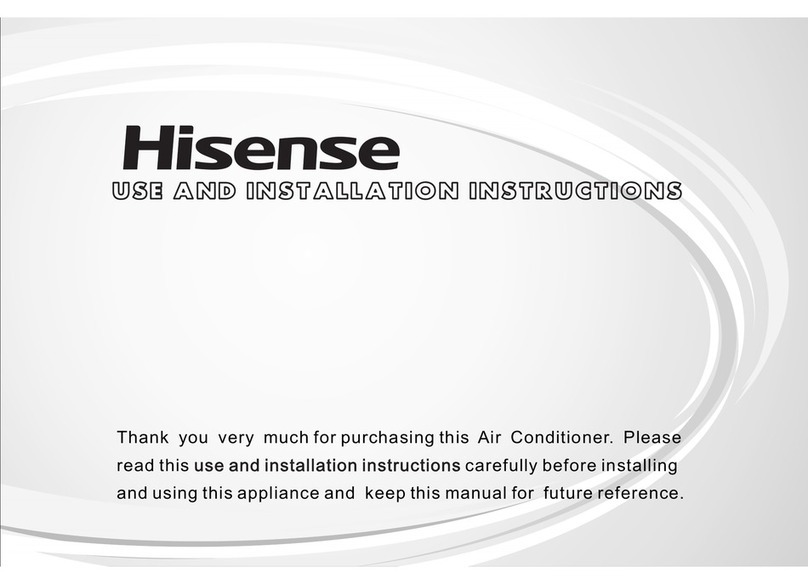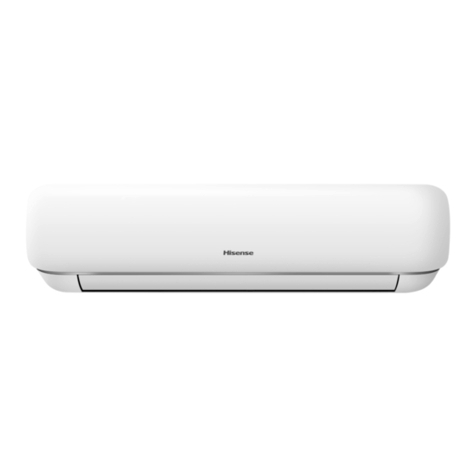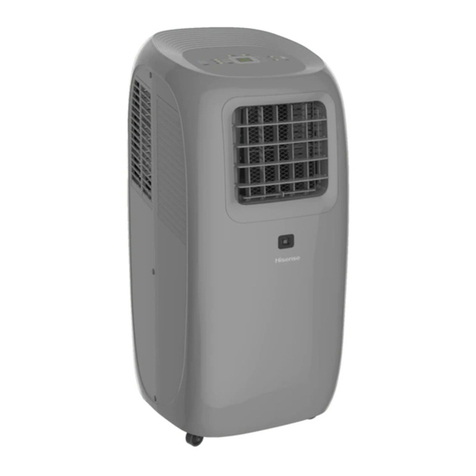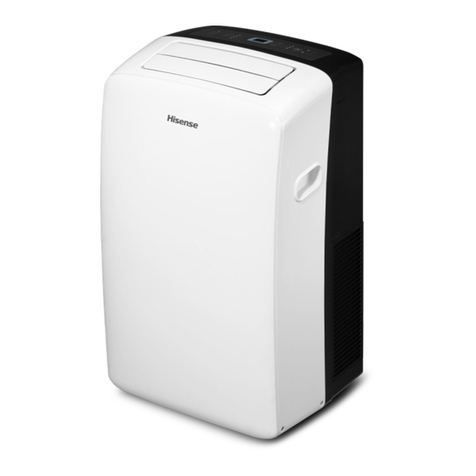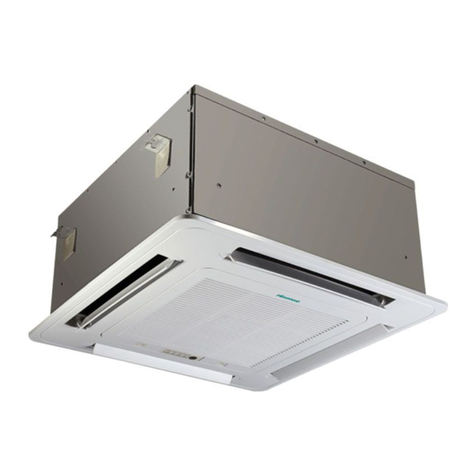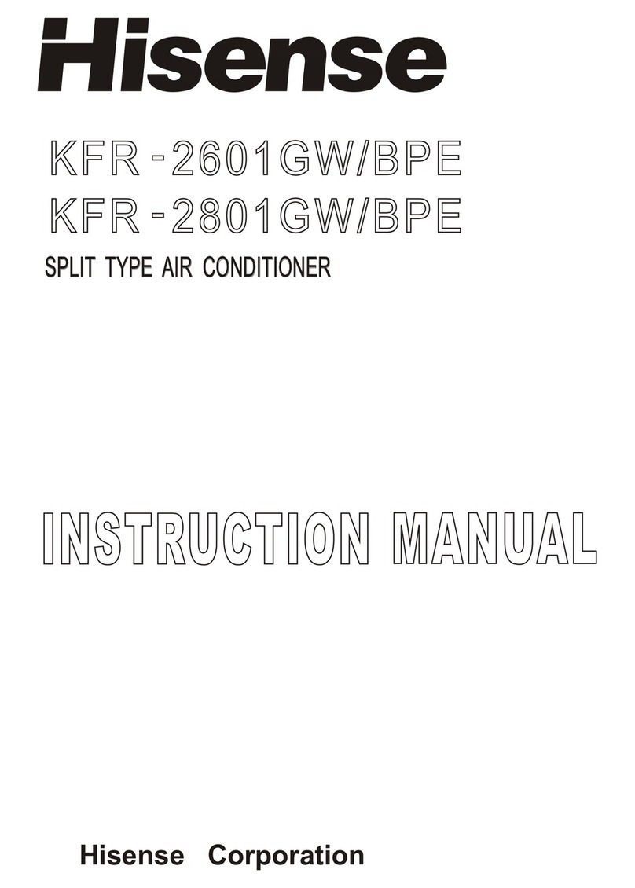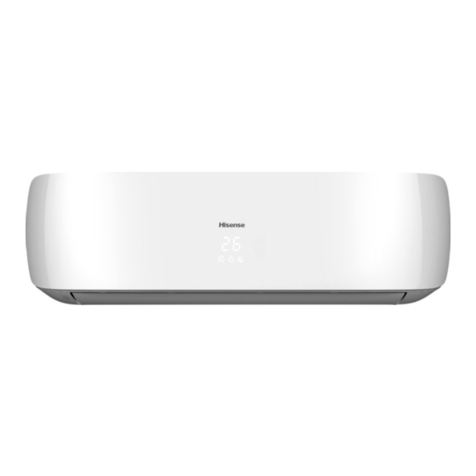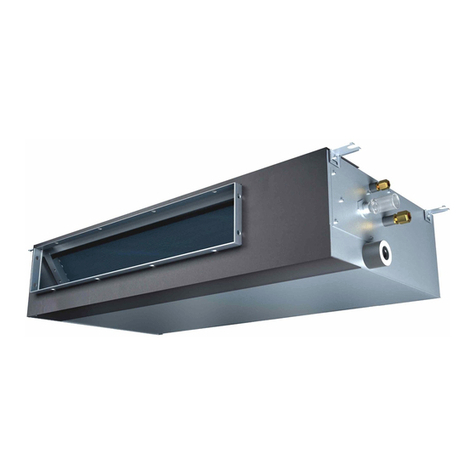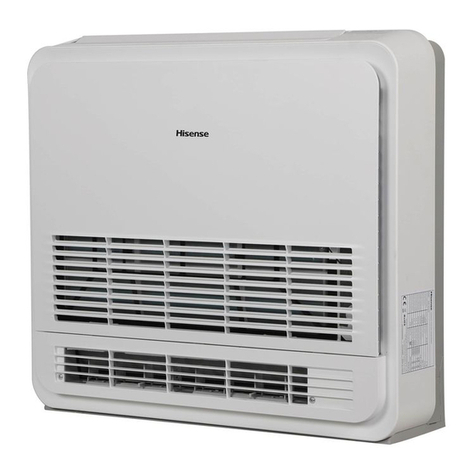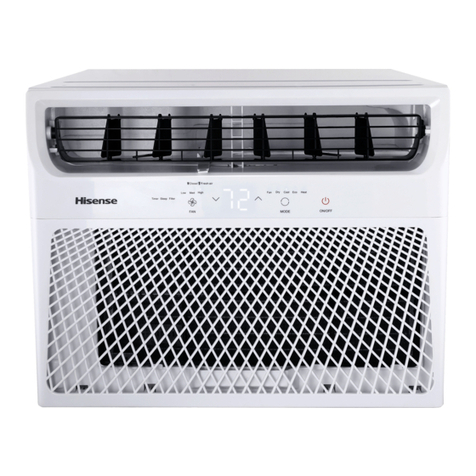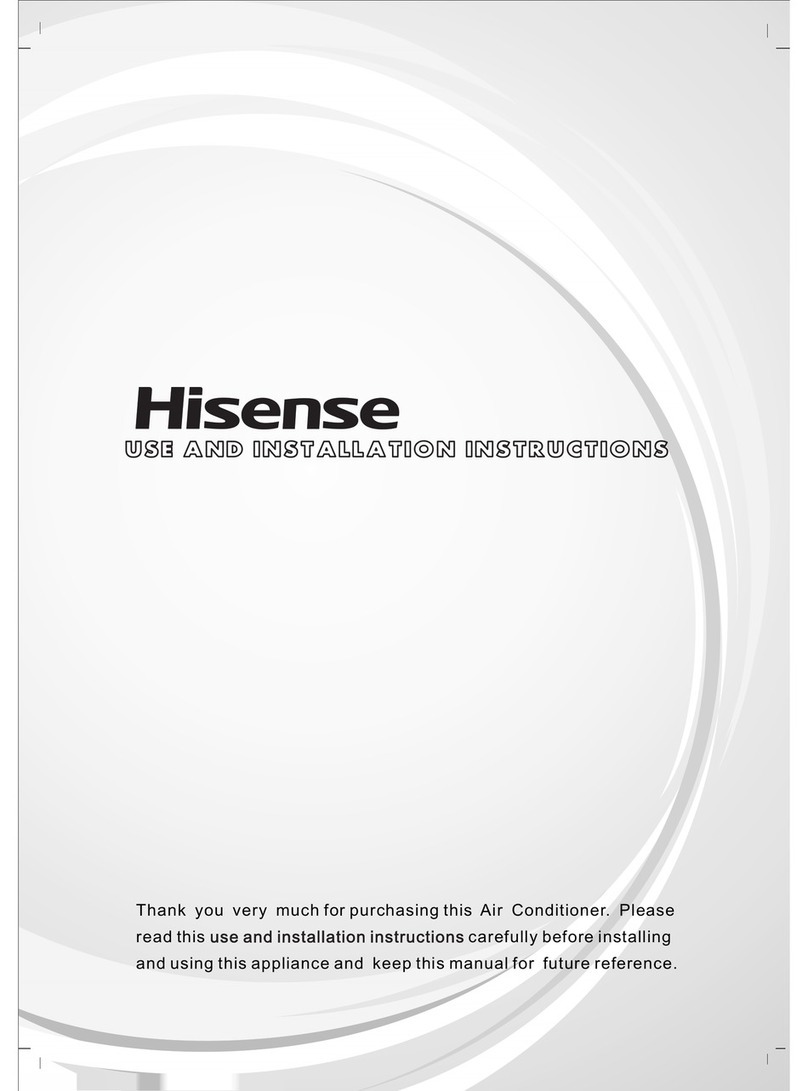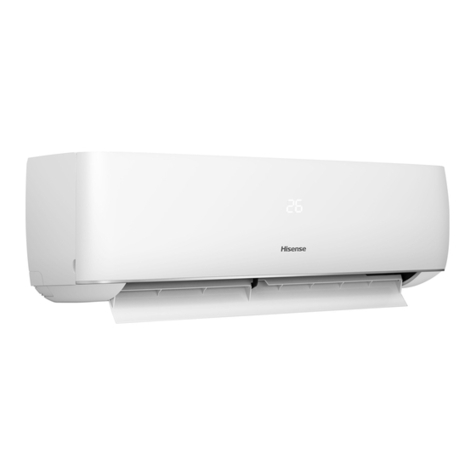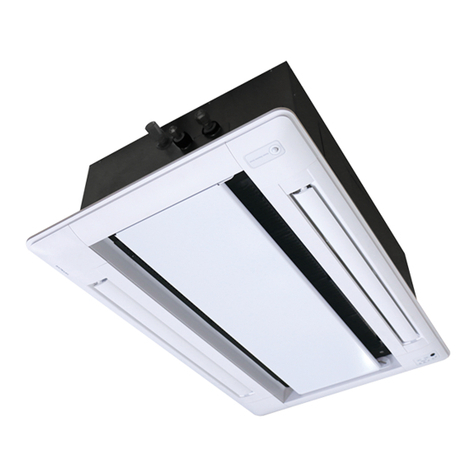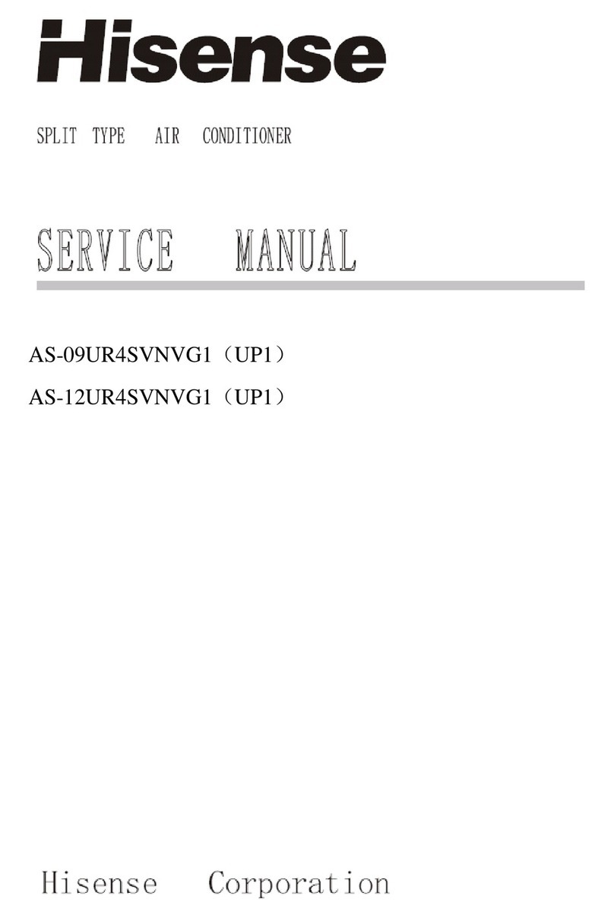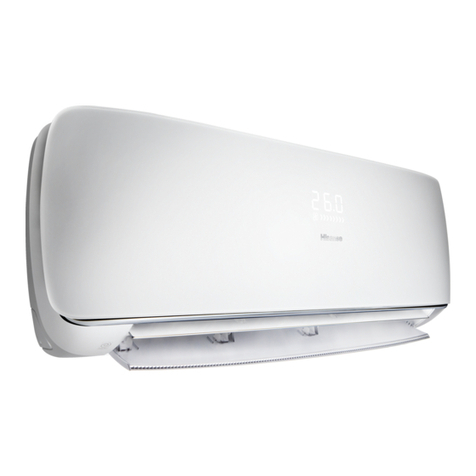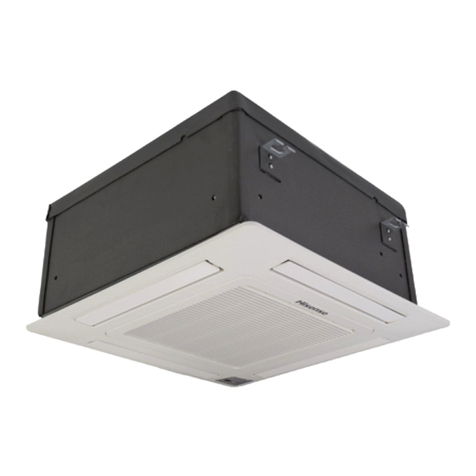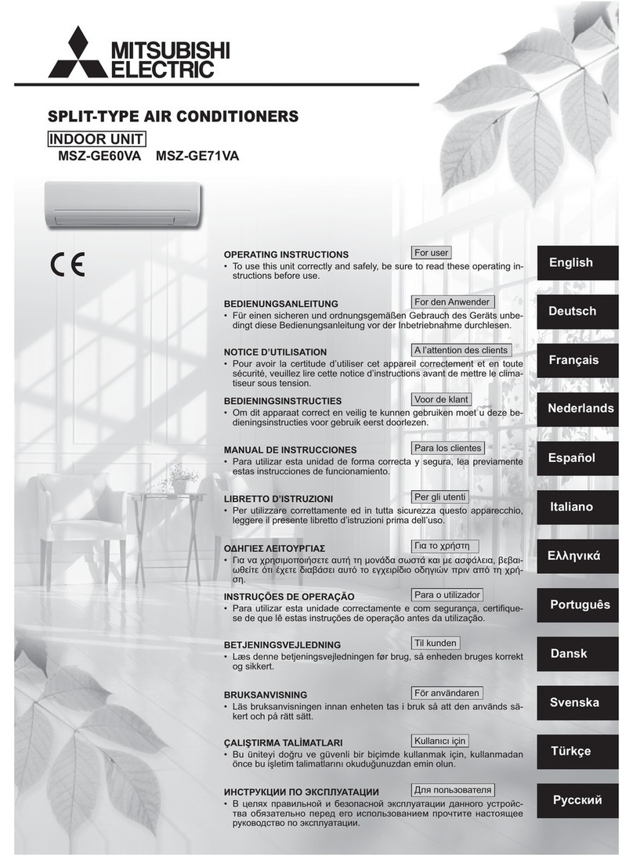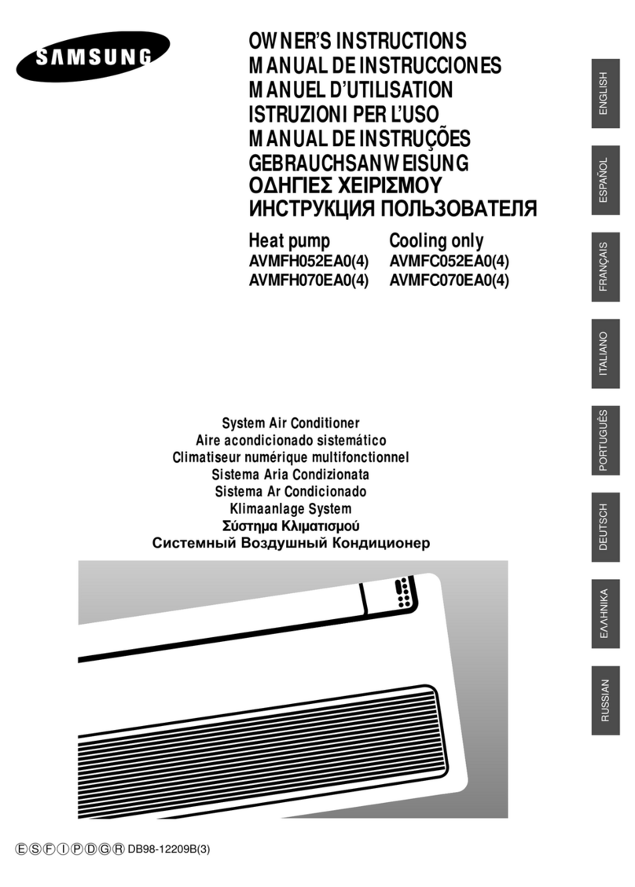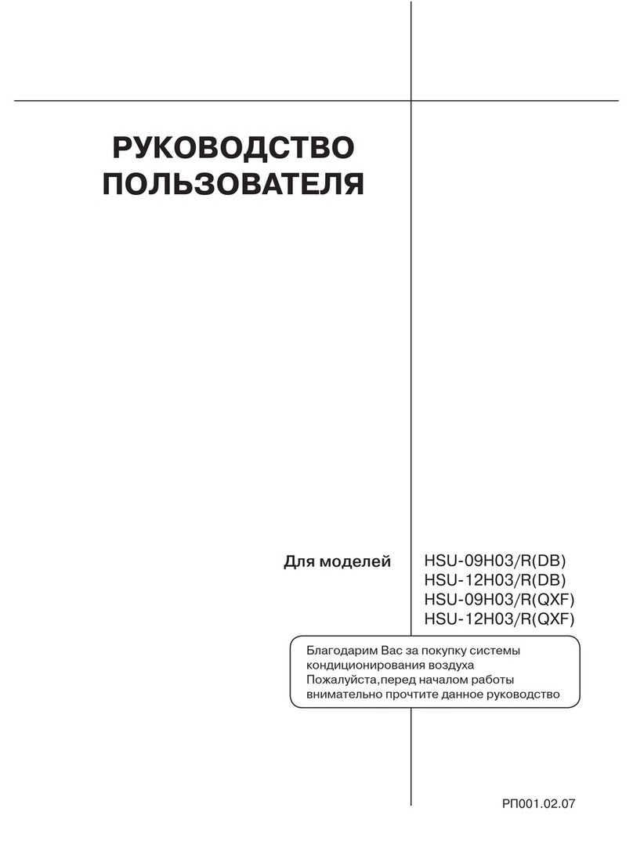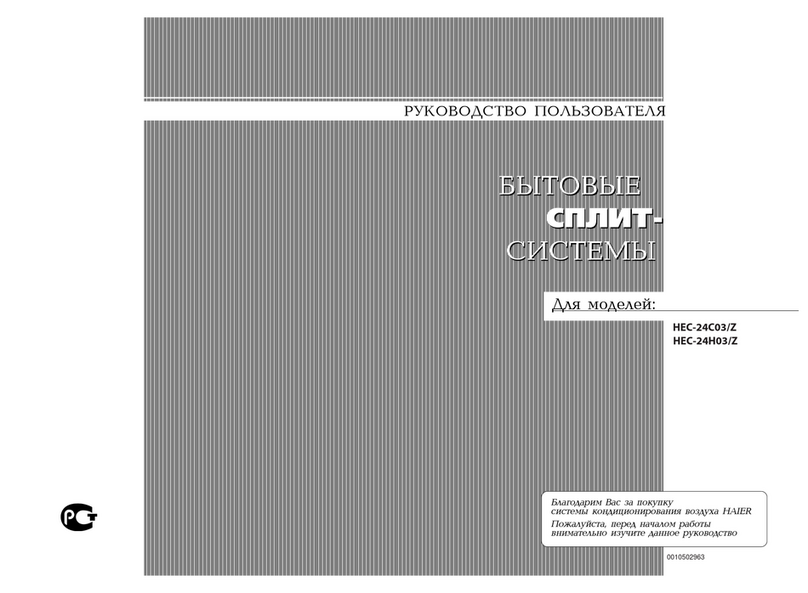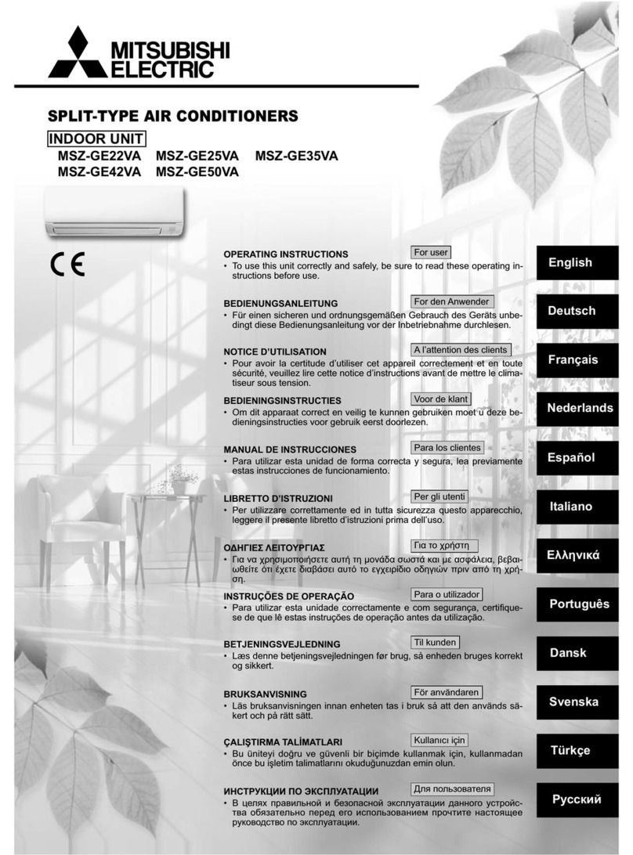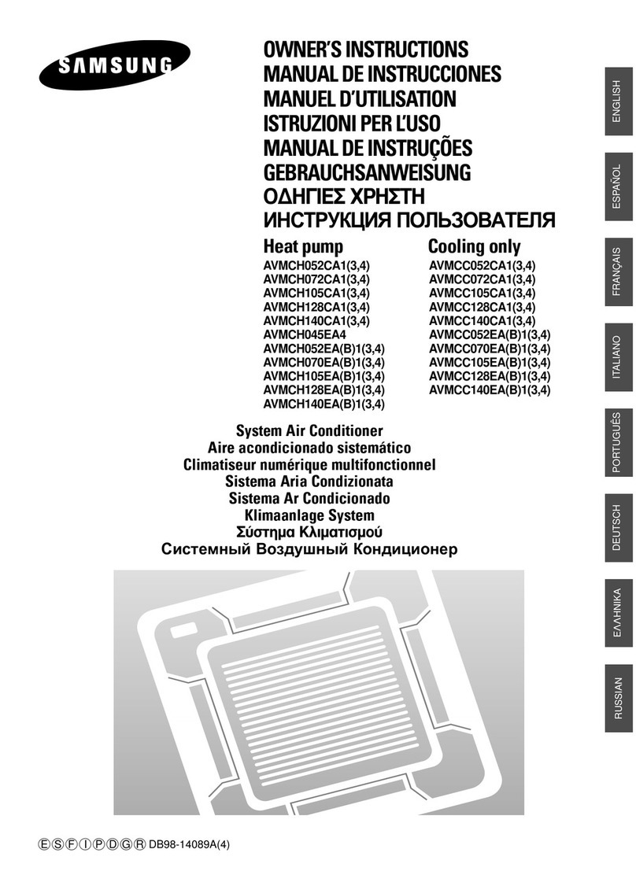
- CONTENTS -
1. Connectable Outdoor Units and Working Range ......................................................... 1
1.1 Models of Outdoor Unit ............................................................................................ 1
1.2 Various Indoor Units and Combinations ................................................................... 2
1.3 Combination(Standard Type) .................................................................................... 3
1.4 Communication System ........................................................................................... 4
1.5 Piping System ........................................................................................................... 5
1.6 Operating Range ....................................................................................................... 5
2. General Data ................................................................................................................... 12
3. Dimensional Data ........................................................................................................... 19
3.1 Dimensional Data of Outdoor Unit ............................................................................ 19
3.2 Switch Box ................................................................................................................ 21
3.3 Structure ................................................................................................................... 28
4. Selection Data ................................................................................................................ 31
4.1 Service Space .......................................................................................................... 31
4.2 Capacity Characteristic Curve ................................................................................... 33
4.3 Capacity Table Under Different Temperature(KW) ................................................... 40
4.4 Capacity Table Under Different Temperature(KW) ................................................... 45
4.5 Capacity Correction Based On Refrigerant Piping Length ........................................ 51
4.6 Correction Factor According to Defrosting Operation .............................................. 53
4.7 Electrical Data ............................................................................................................ 54
4.8 Sound Data ................................................................................................................ 55
5. Component Data ........................................................................................................... 61
6. Control System ............................................................................................................... 65
6.1 Refrigerantion Cycle ................................................................................................. 65
6.2 Function Control Unit ............................................................................................... 68
6.3 Function Selection, Input & Output, Safety and Protective Devices ........................ 69
6.4 Standard Operating Procedure Chart ....................................................................... 81
7. Structure ......................................................................................................................... 92
7.1 Outdoor Unit & Refrigerant Cycle ............................................................................ 92
7.2 Necessary Tools and Instrument List for Installation ............................................... 92
8. Unit Transportation and Handing .................................................................................... 94
8.1 Transportation ......................................................................................................... 94
8.2 Hanging Method ....................................................................................................... 95
9. Outdoor Installation ........................................................................................................ 96
9.1 Factory-Supplied Accessories ................................................................................ 96
9.2 Installation ................................................................................................................ 97
9.3 Maintenance Space ................................................................................................... 97
9.4 Foundation ................................................................................................................ 98
9.5 Treatment of Condensed Water .............................................................................. 100
10. Refrigerant Piping Work ............................................................................................... 101
