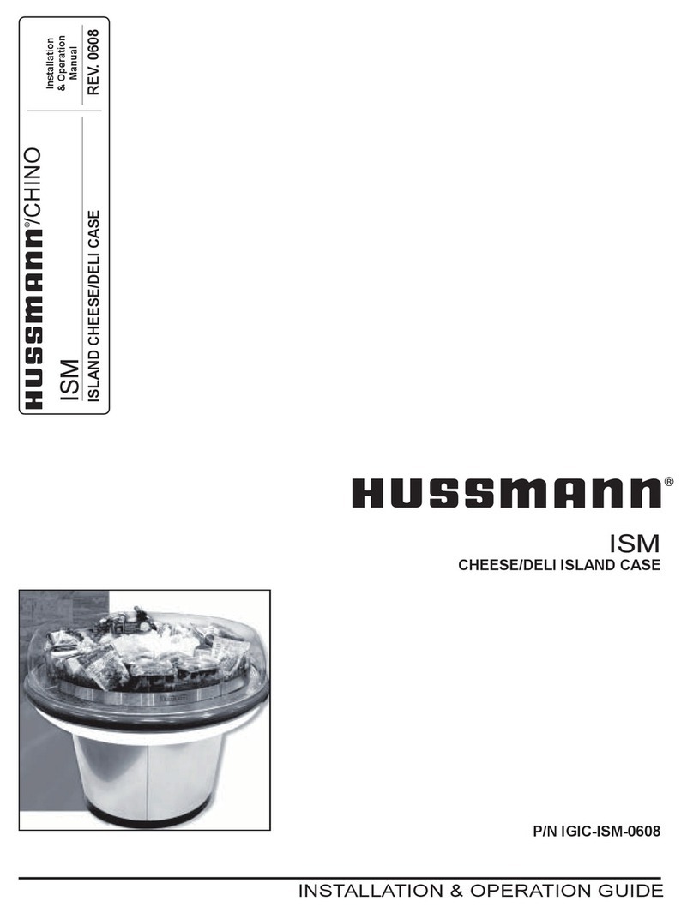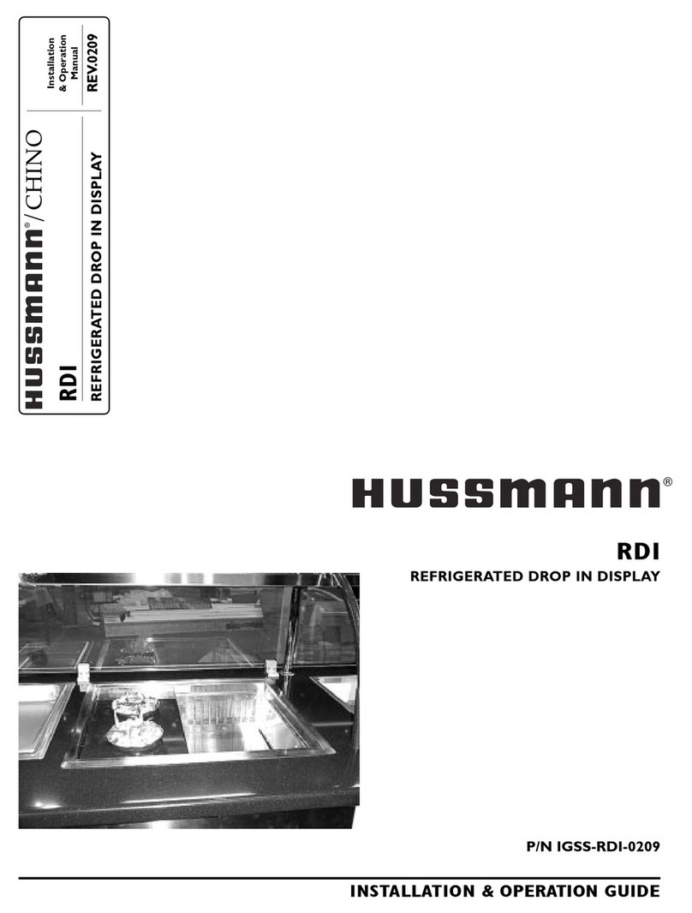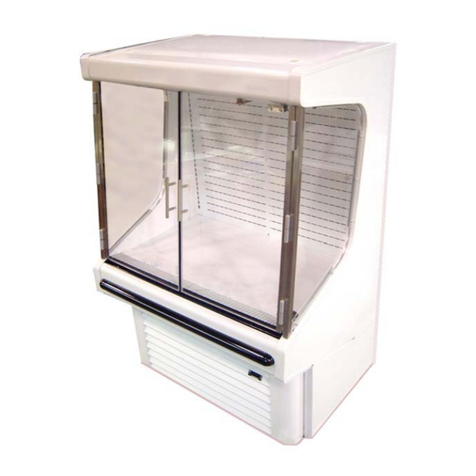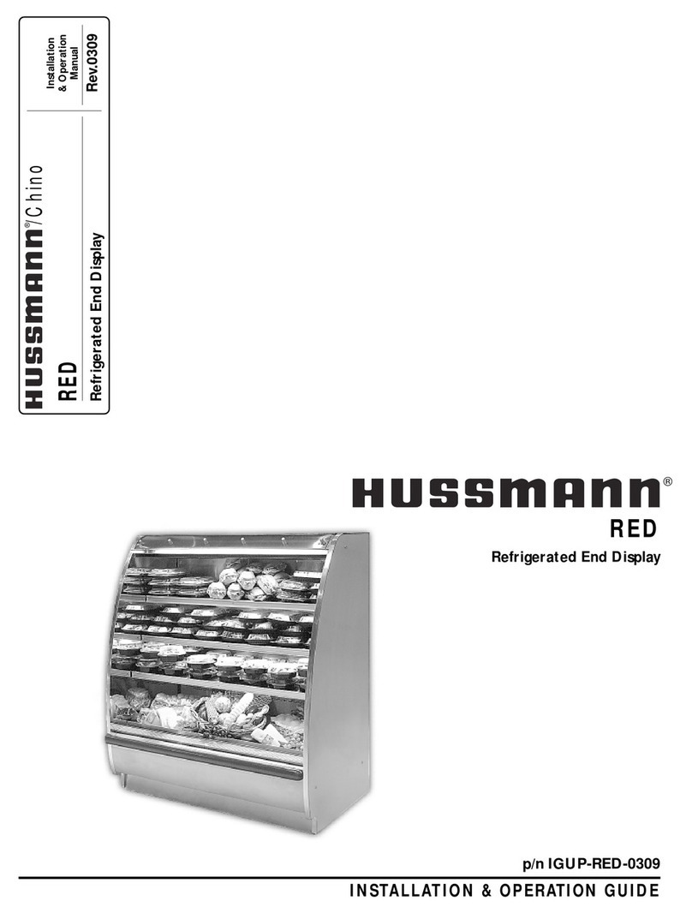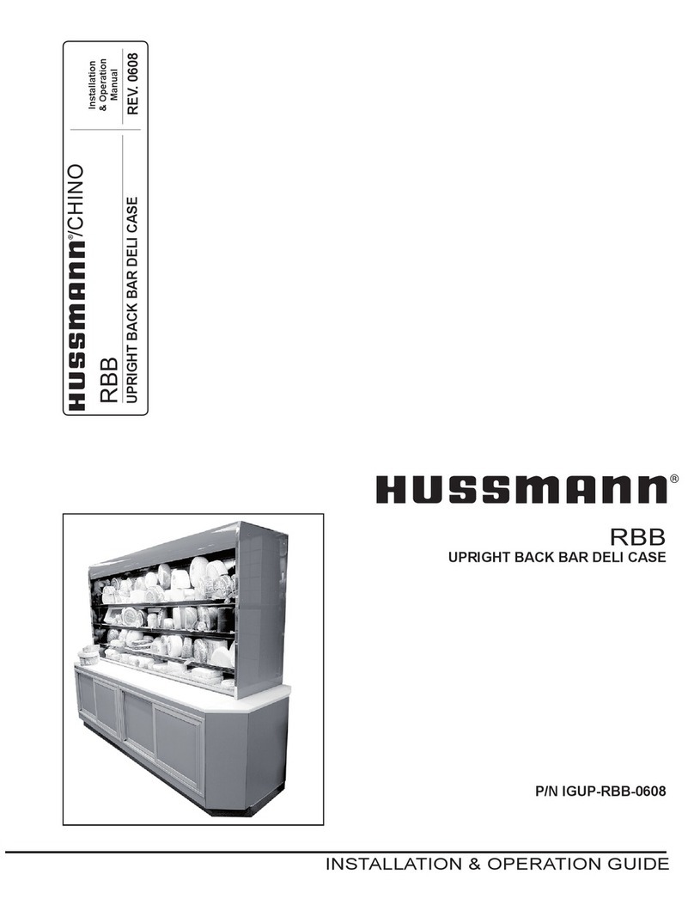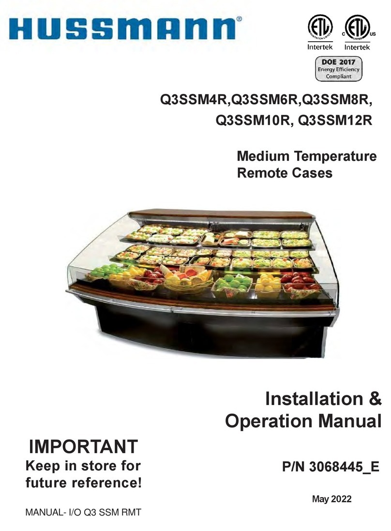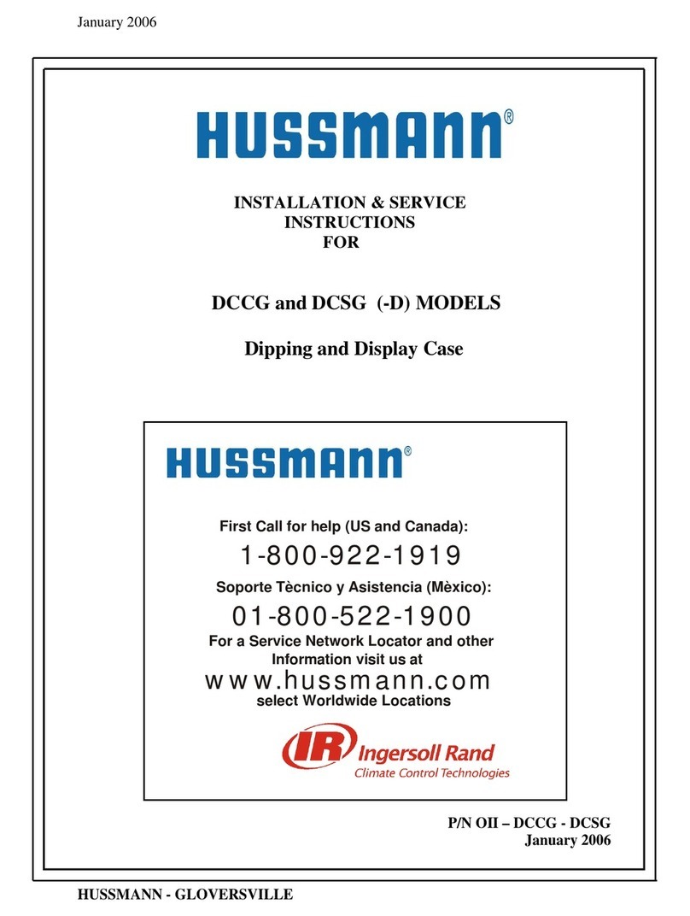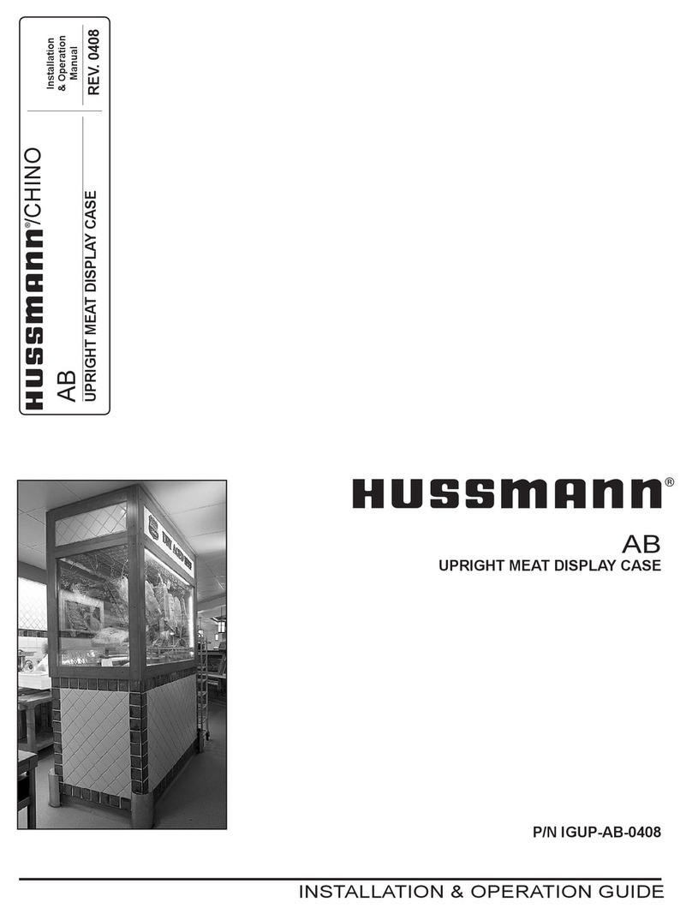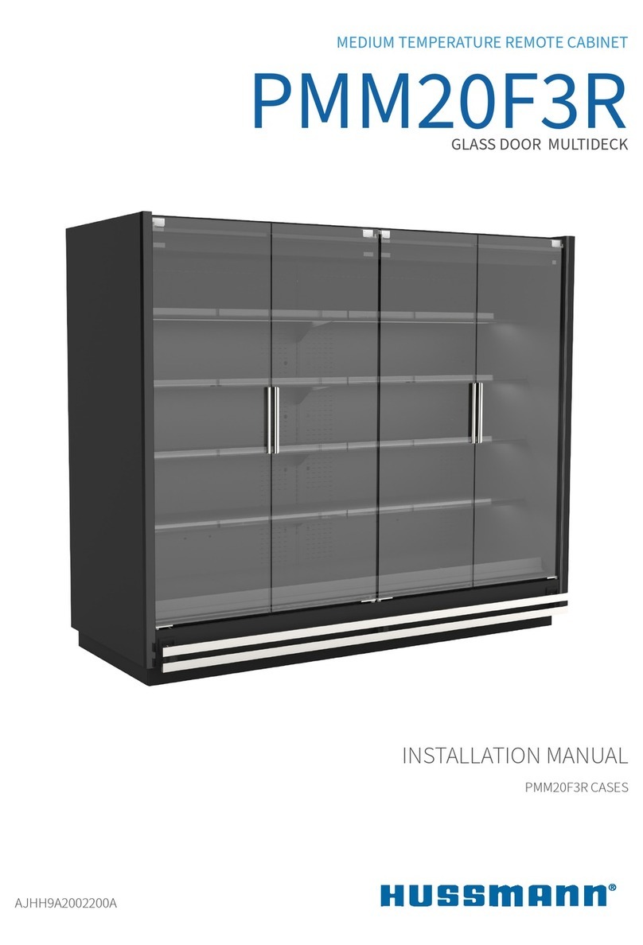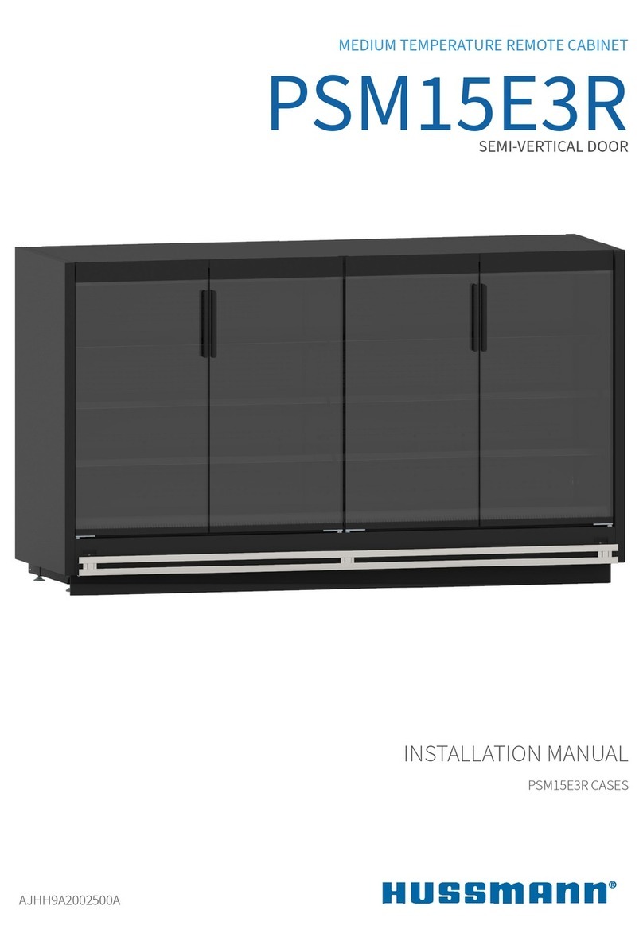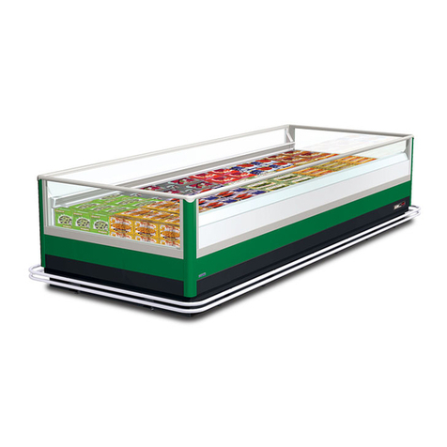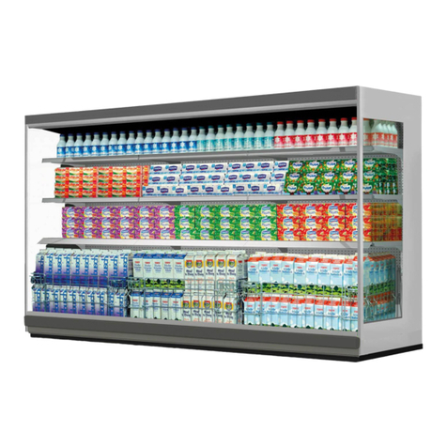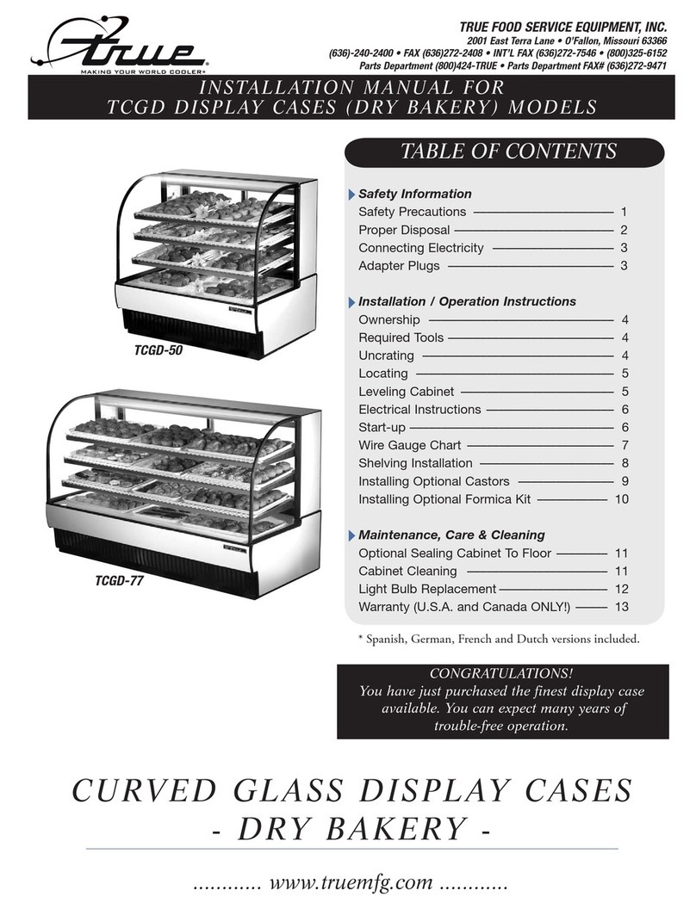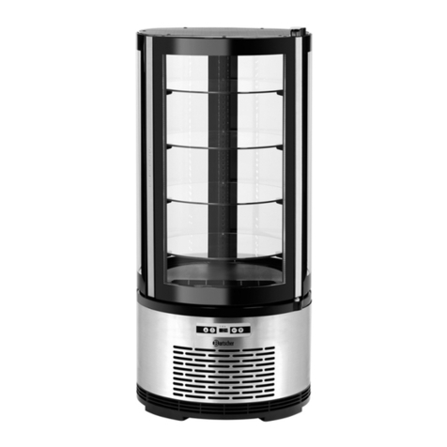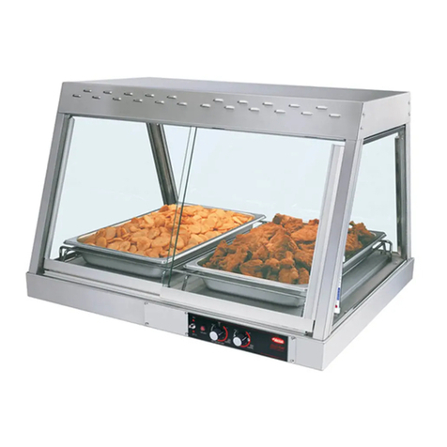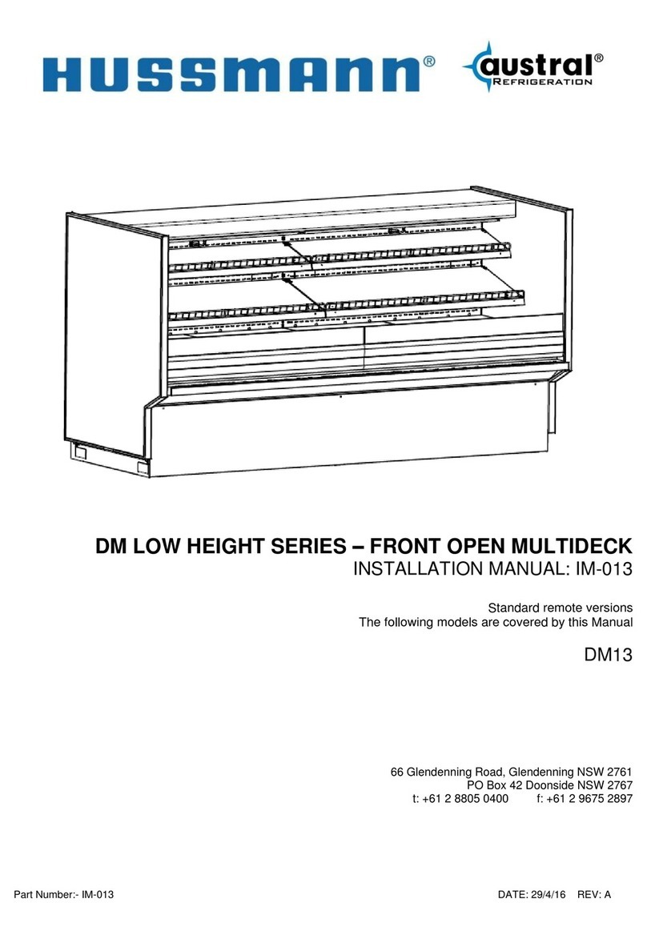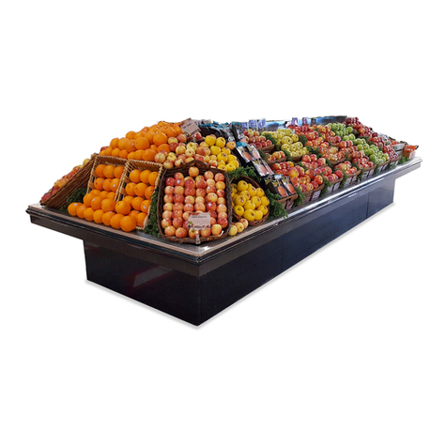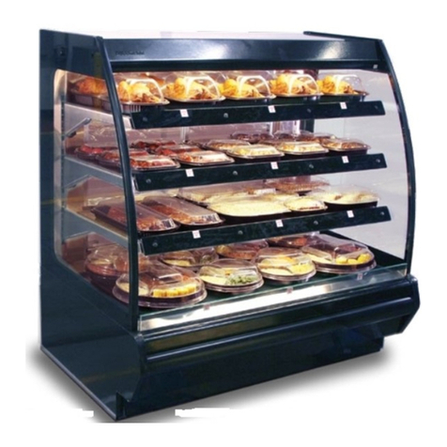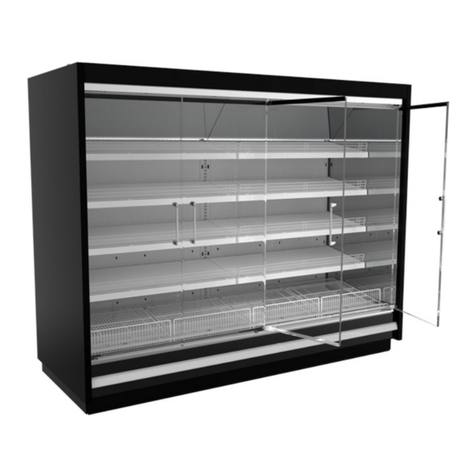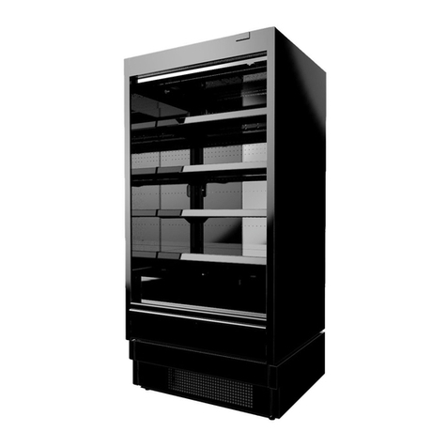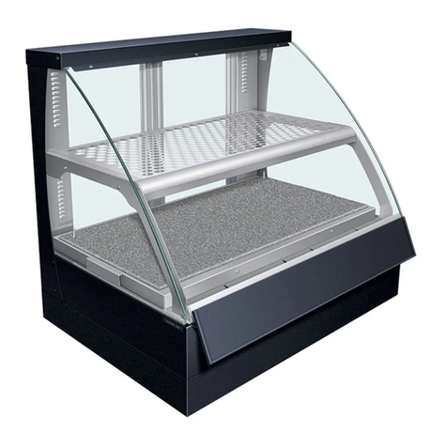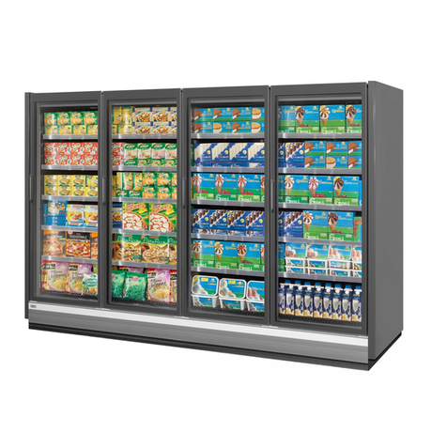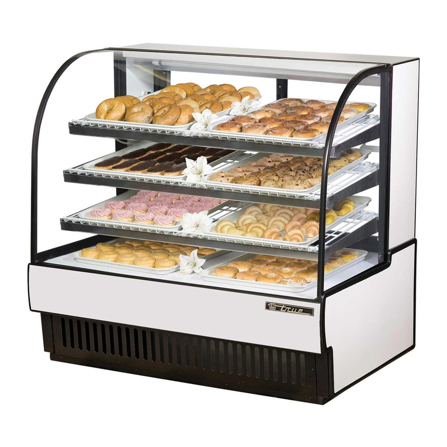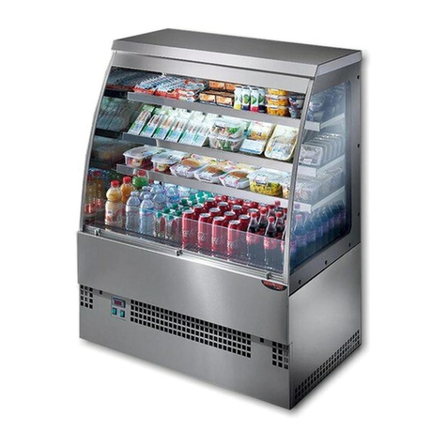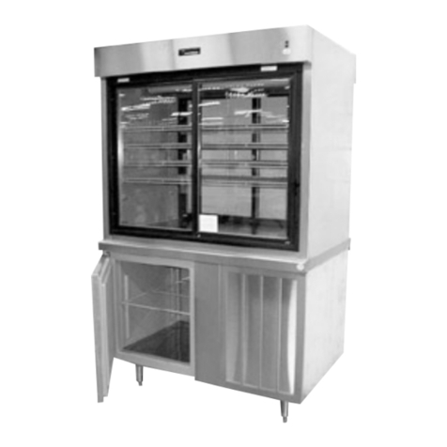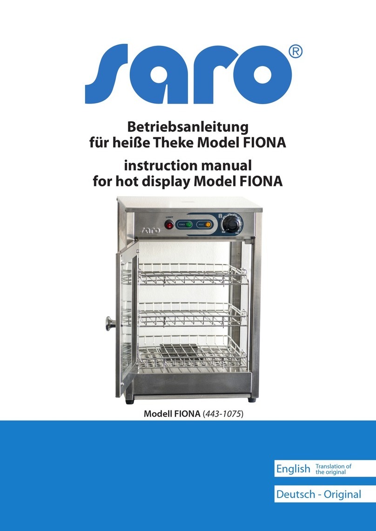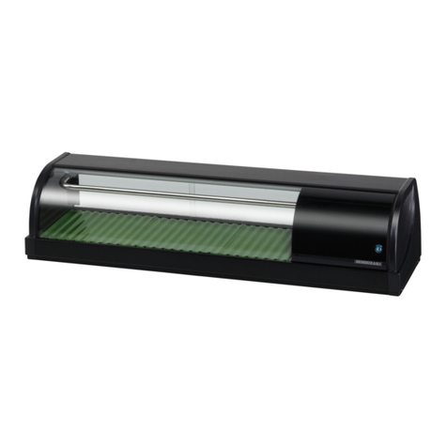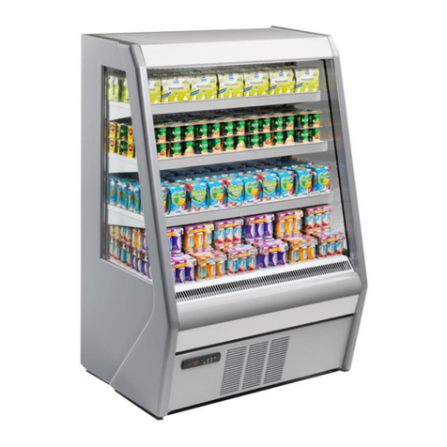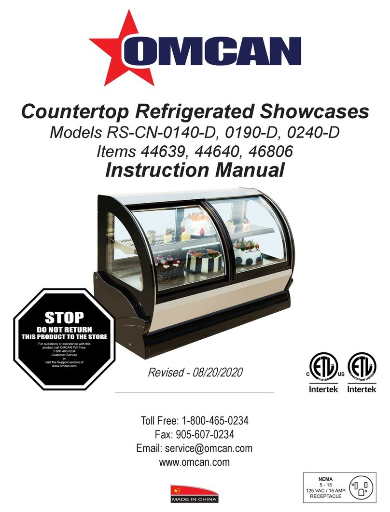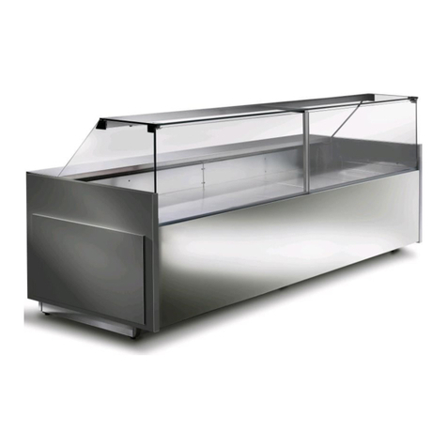2
This Booklet Contains Information on:
Q3-DV refrigerated, bakery service merchandiser.
Shipping Damage
All equipment should be thoroughly examined for shipping
damage before and during unloading.
This equipment has been carefully inspected at our factory
and the carrier has assumed responsibility for safe arrival.
If damaged, either apparent or concealed, claim must be
made to the carrier.
Apparent Loss or Damage
If there is an obvious loss or damage, it must be noted on
the freight bill or express receipt and signed by the carrier’s
agent; otherwise, carrier may refuse claim. The carrier will
supply necessary claim forms.
Concealed Loss or Damage
When loss or damage is not apparent until after equipment
is uncrated, a claim for concealed damage is made. Make
request in writing to carrier for inspection within 15 days,
and retain all packaging. The carrier will supply inspection
report and required claim forms.
Shortages
Check your shipment for any possible shortages of
material. If a shortage should exist and is found to be the
responsibility of Hussmann Chino, notify Hussmann Chino.
If such a shortage involves the carrier, notify the carrier
immediately, and request an inspection. Hussmann Chino
will acknowledge shortages within ten days from receipt
of equipment.
Hussmann Chino Product Control
The serial number and shipping date of all equipment
has been recorded in Hussmann’s !les for warranty and
replacement part purposes. All correspondence pertaining
to warranty or parts ordering must include the serial number
of each piece of equipment involved, in order to provide
the customer with the correct parts.
/CHINO
A publication of HUSSMANN®Chino
13770 Ramona Avenue • Chino, California 91710
(909) 628-8942 FAX
(909) 590-4910
(800) 395-9229
Keep this booklet with the case at all times for future
reference.
General Instructions
Table of Contents
General Instructions.....................................................2
Shipping Damage ...................................................................... 2
Apparent Loss or Damage..........................................................2
Concealed Loss or Damage ...................................................... 2
Shortages .................................................................................. 2
Hussmann Chino Product Control ............................................. 2
Leveling Labels.............................................................3
Installation.....................................................................4
Leveling ..................................................................................... 4
Leg Adjustments ........................................................................ 5
Arm Adjustments........................................................................ 6
Glass Adjustments ..................................................................... 7
Cut and Plan Views...................................................................11
Location ................................................................................... 11
Uncrating the stand...................................................................11
Case Line Up/Joining.................................................13
Bumper Installation.....................................................14
Plumbing......................................................................17
Refrigeration................................................................17
Refrigerant Type ...................................................................... 17
Piping....................................................................................... 17
Refrigeration Lines................................................................... 17
Control Settings ....................................................................... 17
Access to TEV Valves and Drain Lines ................................... 17
Electronic Expansion Valve (Optional)..................................... 17
Specifications Sheet...................................................18
Electrical......................................................................19
Wiring Color Code ................................................................... 19
Electrical Circuit Identi!cation.................................................. 19
Electrical Service Receptacles (When Applicable) .................. 19
Field Wiring and Serial Plate Amperage .................................. 19
Ballast Location ....................................................................... 19
Ashrae Color Code .................................................................. 19
Finishing Touches.......................................................20
Bumper Installation Tips .......................................................... 20
Installing Splash guard ............................................................ 20
User Information.........................................................20
Stocking................................................................................... 20
Important Steps ....................................................................... 20
Case Cleaning ......................................................................... 20
Cleaning Glass and Mirrors ..................................................... 20
Non-Glare Glass ...................................................................... 21
Plexiglass and Acrylic Care ..................................................... 21
Cleaning................................................................................... 21
Antistatic Coatings ................................................................... 21
Maintenance................................................................22
Electrical Wiring Diagrams........................................23
Wiring Diagrams .........................................................24
Troubleshooting .........................................................32
