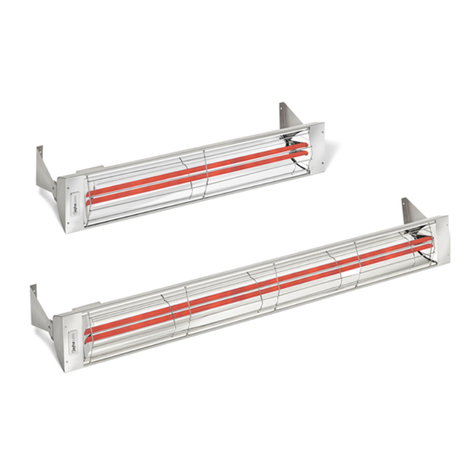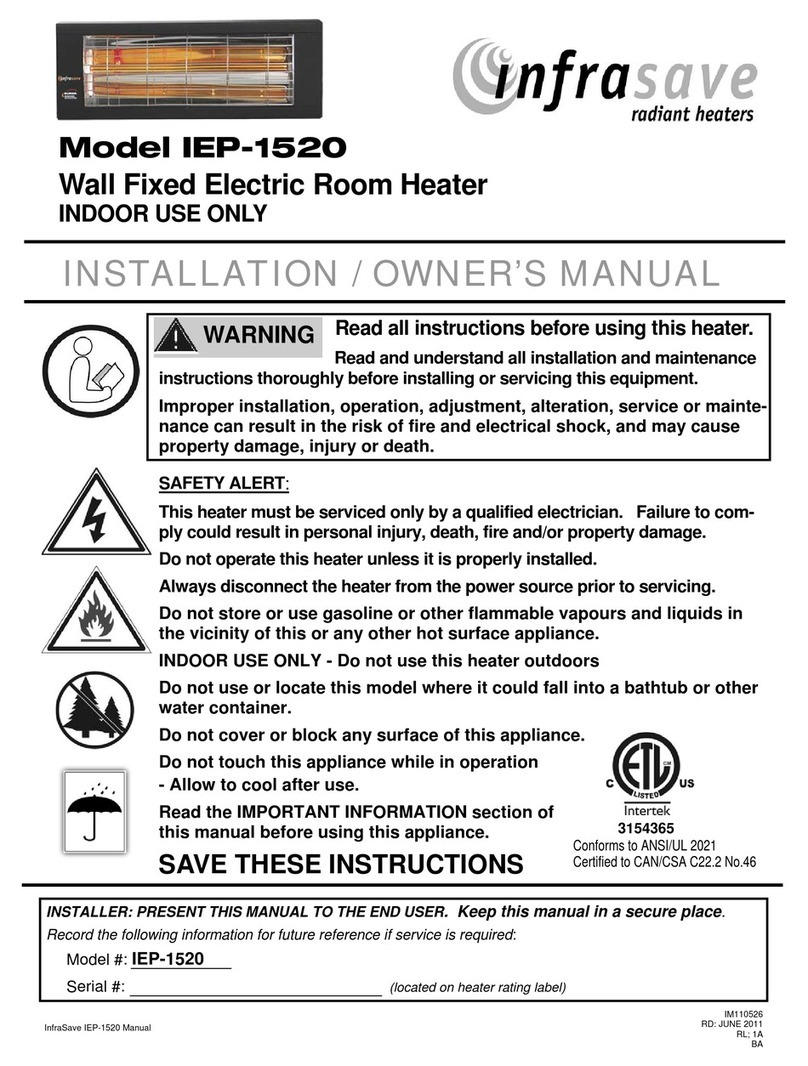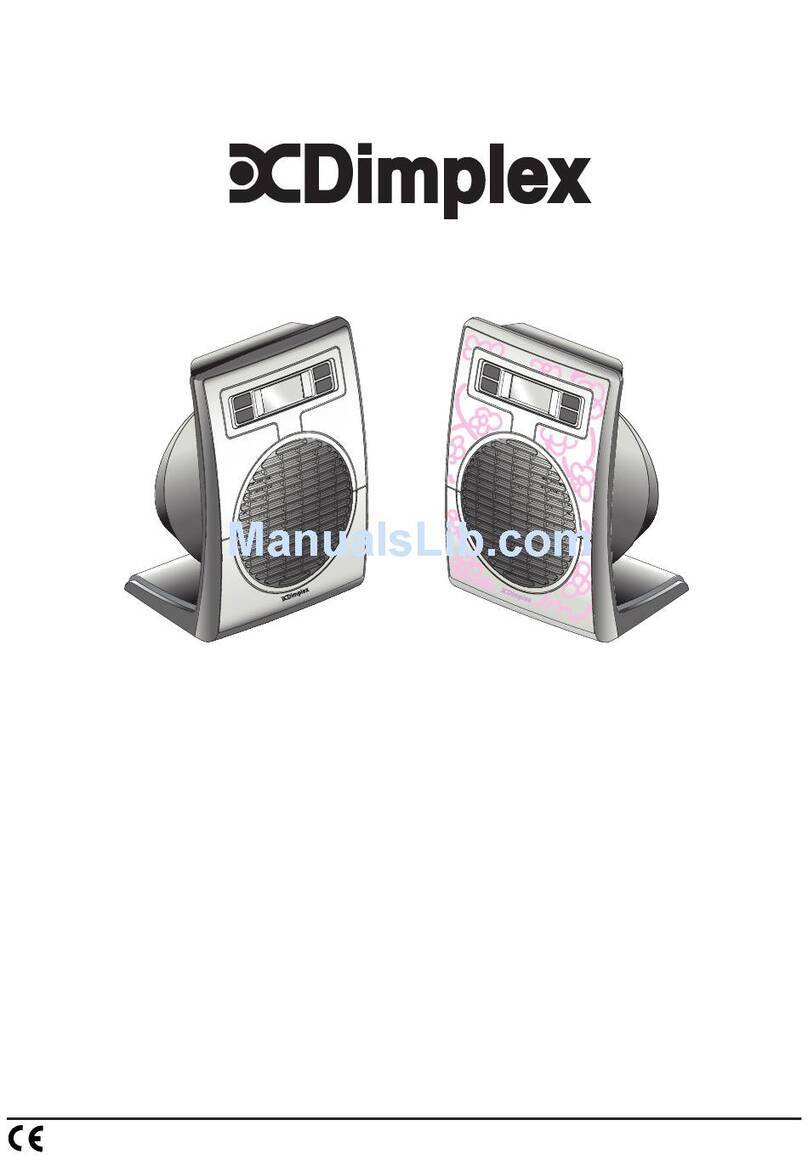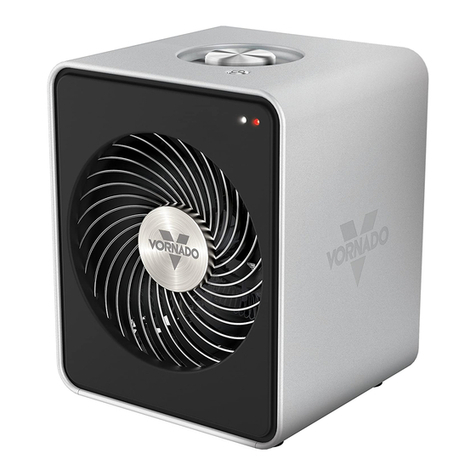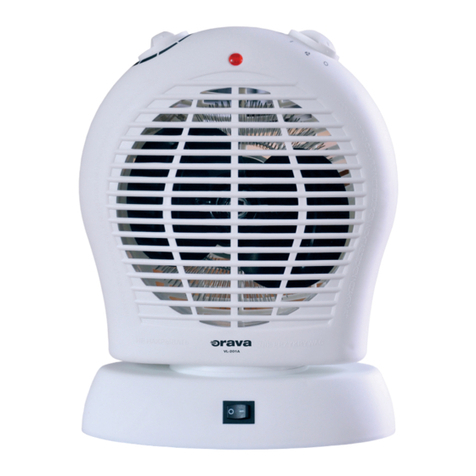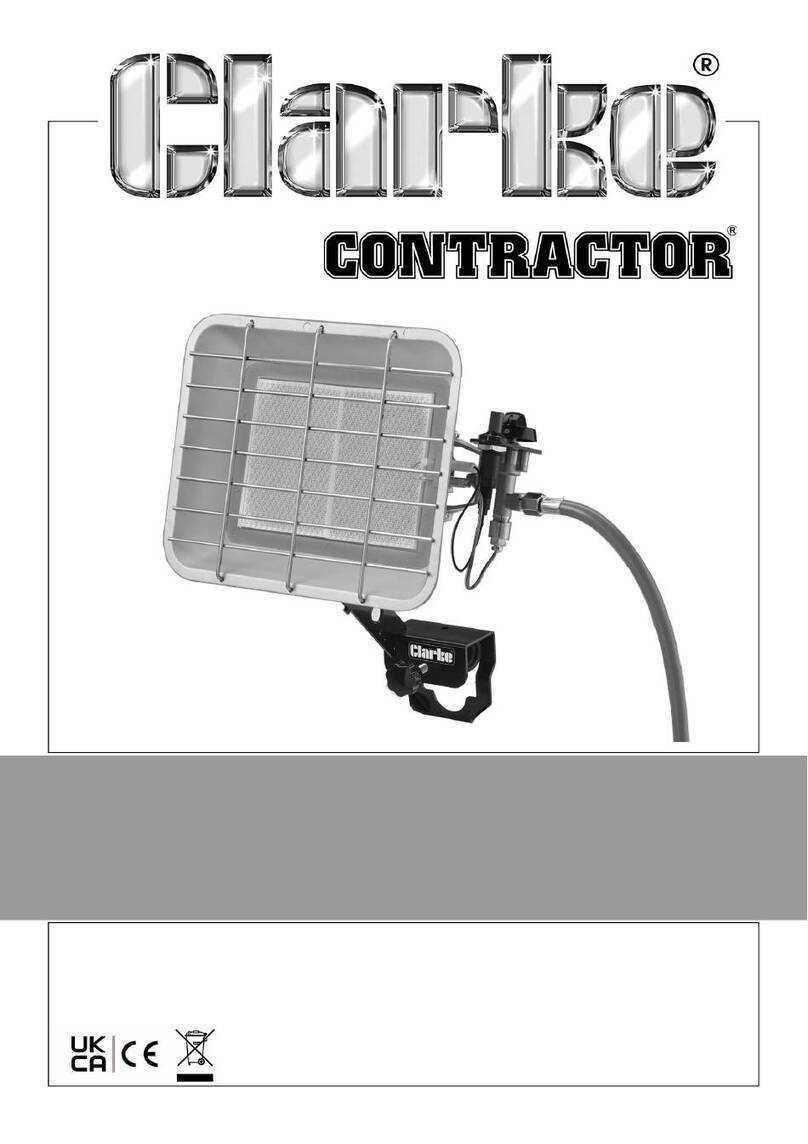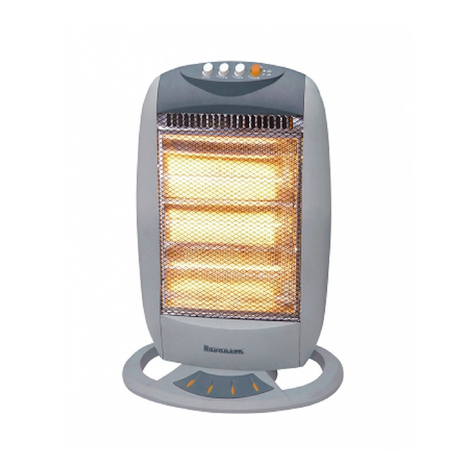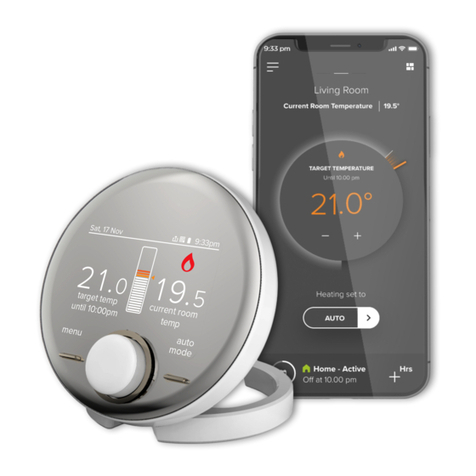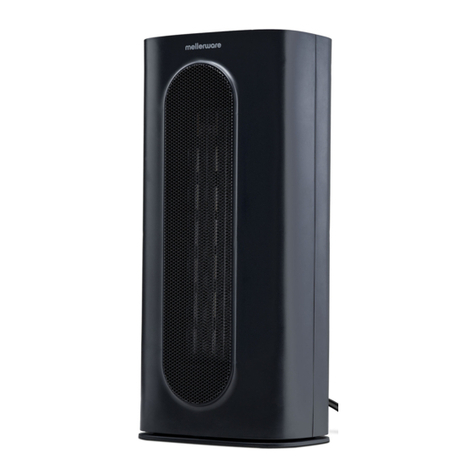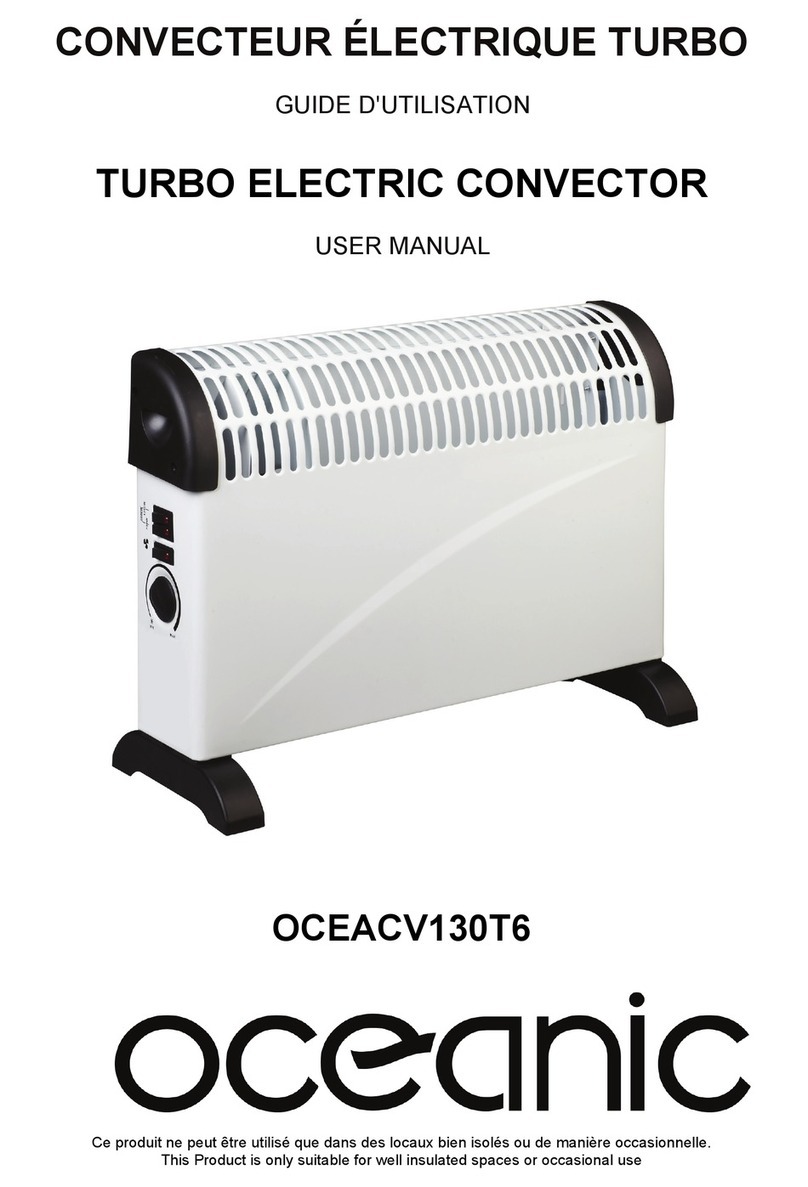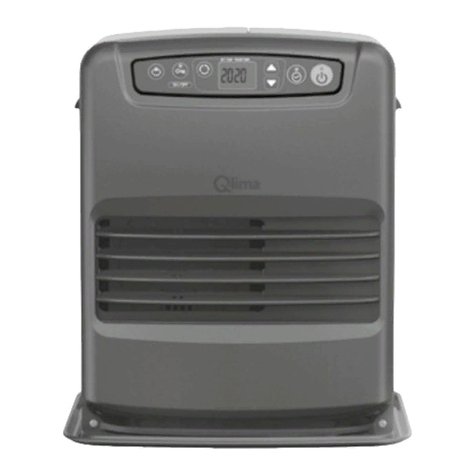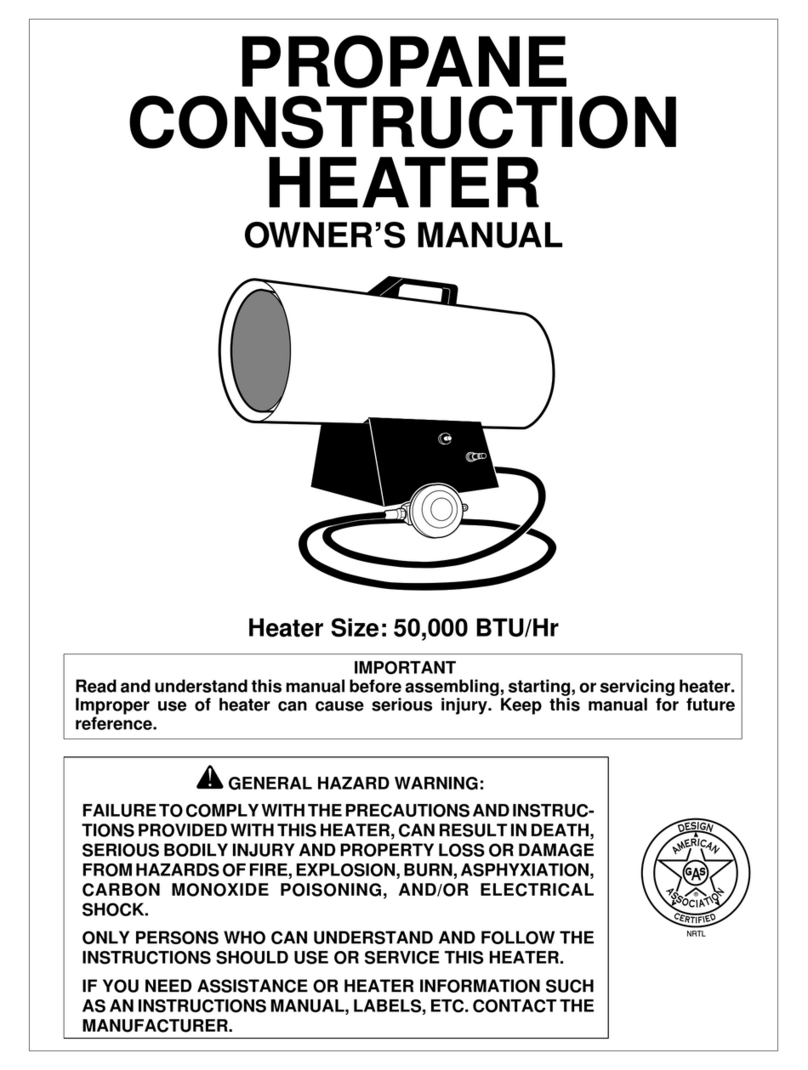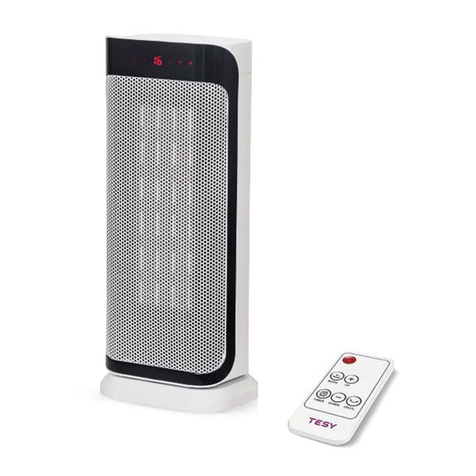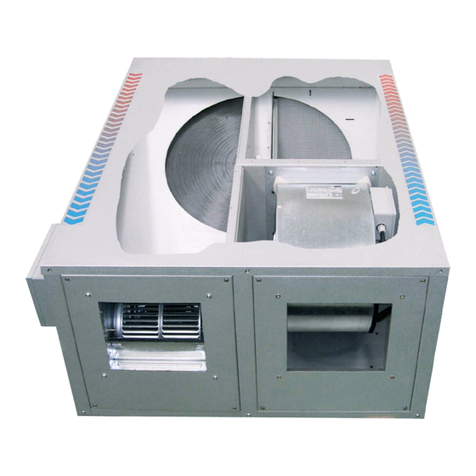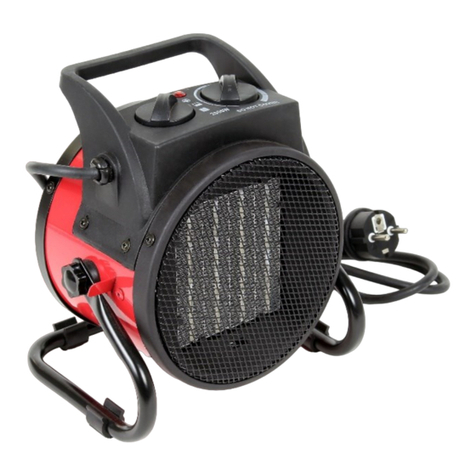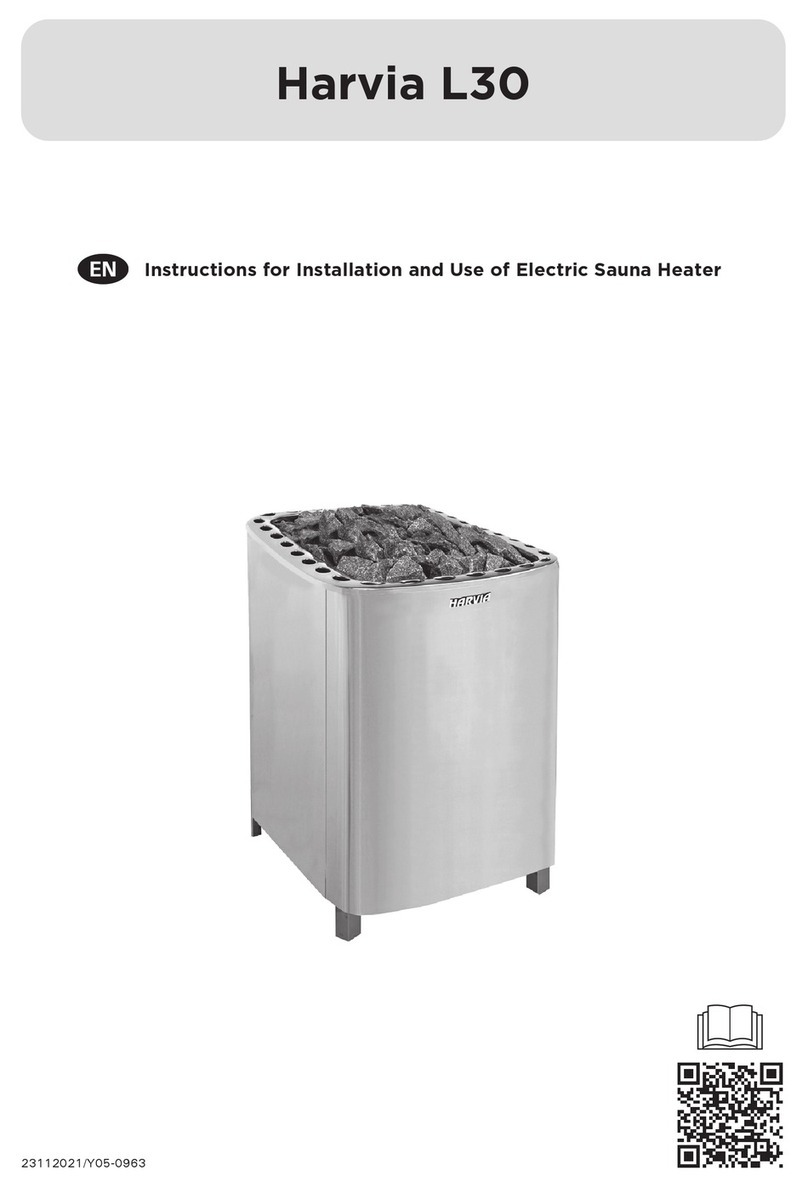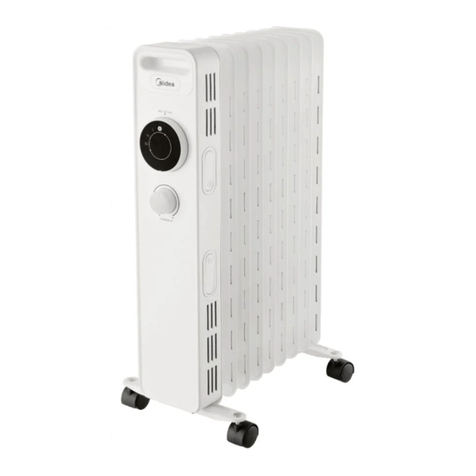infrasave SchwankAir 3500 Series Manual

3500 & 4500 Series
Modular Industrial Air Curtains for Indoor Use
Horizontal & Vertical Mount Models
3500 Series: Opening height 10’ to 19’- 8” [3 to 6 m]; width up to 16’ [5m]
4500 Series: Opening height 16’ to 26’- 3” [5 to 8 m]; width up to 24’ [7.5m]
Installation, Operation and Maintenance Instructions
Installer: Complete the following and present manual to end user for safe keeping in file.
Installed By
Date of Purchase
Model Number
Serial Number
SchwankAir
IM100517
3500 & 4500 Series Air Curtain Manual
May 21, 2017
RL: 1A
Model and Serial numbers are required when
contacting the manufacturer’s service department.
Proof of purchase is required to make a claim
under warranty.
Schwank and Infrasave:
USA Canada
2 Schwank Way 5285 Bradco Blvd.
Waynesboro, GA 30830 Mississauga, ON L4W 2A6
Tel: 1-877-446-3727
Fax: 1-866-361-0523
www.schwankgroup.com
Models:
3559, 3579, 3599
3559WH, 3579WH, 3599WH
3559WH-2, 3579WH-2, 3599WH-2
4559, 4589
4559WH, 4589WH
4559WH-2, 4589WH-2
Certified:
CSA SPE-1000
Meets requirements Rule 2-024 –
Ontario Electrical Safet
y
Code

2
. . . Contents
1
Introduction 4
1.1
About this manual 4
1.2
How to read this manual 4
1.3
About the unit 5
1.4
Components and accessories 14
1.5
Safety instructions 15
2
Installation 17
2.1
Inspection on delivery 17
2.2
General working method 17
2.3
Suspending the unit horizontally 19
2.4
Installing the unit vertically 22
2.5
Connecting unit to the central heating system (hot water) 25
2.6
Connecting unit to the power supply 29
2.7
Installing the b-control continuously variable controller 35
2.8
Installing the b-touch control panel 39
2.9
Installing external controls 42
2.10
Completing Installation 50
2.11
Switch ON and check operation 51
3
Operation with b-control 55
3.1
Introduction 55
3.2
Switching ON and OFF 55
3.3
Regulating the strength 55
4
Operation with b-touch 56
4.1
Introduction 56
4.2
The Home screen 57
4.3
Main menu 60
4.4
Preferences 62
4.5
Settings 63
4.6
Configuration 64
4.7
Maintenance 72
4.8
USB 74
5
Errors 76
5.1
Resolving simple problems 76
5.2
Error messages on the control panel 79
5.3
Remedying errors accompanied by an error message 80
5.4
Remedying errors not accompanied by an error message 83

3
6
Maintenance 85
6.1
Introduction 85
6.2
Cleaning the unit 85
6.3
Scheduled maintenance 85
7
Servicing 87
7.1
Removing the fans 87
7.2
Accessing the heating element 89
7.3
Electronics module 89
7.4
Removing the control circuit board 90
7.5
Connecting the control circuit board 90
7.6
Fuses 91
7.7
LEDs 92
7.8
Setting the unit code 92
7.9
Resetting the PIN code 93
7.10
Copying the settings 93
7.11
Updating the software 94
7.12
Composition of the control cable 96
8
Dismantling
97
9
Contact Info & Addresses 97
10 Technical Specifications
3500 Series Ambient Air – Unheated Models
4500 Series Ambient Air – Unheated Models
3500WH Series Hot Water Heated Models
3500WH-2 Series Hot Water Heated Models
4500WH Series Hot Water Heated Models
4500WH-2 Series Hot Water Heated Models
Unit Dimensions
Water Heatin
g
Connections
98
98
99
100
101
102
103
104
106
Keyword Index 107

4
1. Introduction
1.1
About this manual
1.2
Notations in this manual
This manual describes the installation, operation
and maintenance of the 3500 and 4500 Series
industrial air curtain.
The manual also provides instruction and
information for servicing.
1.2.1
Designations used in the manual
The following notations are used in the manual:
Note:
Refers to an important section in the text.
Caution:
If you do not carry out the procedure or action
correctly, you may cause damage to the unit.
Follow the instructions precisely.
Warning:
If you do not carry out the procedure or
action correctly, you may cause physical
injury and/or damage.
Follow the instructions precisely.
Danger:
Is used to designate actions that are not
permitted.
Ignoring this restriction may lead to serious
damage or to accidents resulting in physical
injury.
n
c
w
d

5
1.2.2
Symbols used on the unit and in the manual
The following symbols indicate possible risks or
hazards. The same symbols will also be found on
the unit.
SYMBOL DESCRIPTION
WARNING: You have accessed a section of the unit containing
components which carry voltage.
Access restricted to qualified maintenance staff only.
Caution is required.
WARNING: This surface or component may be hot.
Risk of burns on contact.
1.2.3
Related documentation
In addition to this manual, the following
documentation is also supplied with the unit:
•
wiring diagram for installation and servicing.
1.3
About the air curtain unit
The 3500 and 4500 Series air curtains are
modular. Individual units of various length stack
together to the required door width or height, and
are commonly controlled.
1.3.1
Application
The 3500/4500 Series air curtain separates
climates between indoors and outdoors, or
between two rooms.
It is installed indoors above or beside the door,
across the full width or height of the doorway. The
3500/4500 Series is primarily suitable for larger
doors in industrial buildings.

6
Depending on the type, the air curtain is hung
horizontally above the doorway, or erected
vertically next to the doorway (on left or right, or
on both sides).
EXAMPLE OF A HORIZONTAL ASSEMBLY EXAMPLE OF A VERTICAL ASSEMBLY
Other versions and intended use
Upon request, we can supply versions for non-
standard applications (longer lead times apply).
Warning:
Applications other than described above are
deemed to be usage other than the intended
purpose. Schwank/Infrasave is not liable for
damage or loss resulting from usage other than
the intended purpose. ‘Usage for the intended
purpose’ also entails adherence to the
instructions in this manual.
1.3.2
Operation General
An air curtain located at the door opening
counteracts losses of energy and improves
comfort.
The air curtain discharges a stream of air
across a doorway and thereby:
•
Counteracts the exchange of air between two
rooms due to a temperature difference
(convection).
•
Reduces air that enters at floor level due to
draft.
w

7
The automatic CHIPS control
Water heated models only are equipped with an
automatic CHIPS control when the B-touch controller
option is ordered. (See also section 1.4.2 Operating
package)
CHIPS stands for “Corrective Heat and Impulse
Prediction System”.
The CHIPS control automatically adjusts the air flow
strength and heat of the unit to changing weather
conditions. In all conditions the energy loss is
minimized and comfort maximized.
Control when unit ‘ON’
The unit and the automatic control were developed for
situations in which the door remains open.
For the most efficient climate separation and
preservation of comfort it is important that the airflow
just touches the floor and is heated sufficiently. The
unit continuously measures the values that are
needed in order to achieve this:
1.
The installation height (entered in the control
panel).
2.
The temperature difference between the two
rooms:
outdoor temperature
room temperature
3.
The temperature of the discharged air.
As soon as conditions change, the control adjusts
the outlet flow rate and the temperature of the air
flow.
Control with unit ‘OFF’
If the unit is off (at night, for example) it is not active
as climate separation.
If it is off, the unit can still perform other functions:
The unit can be set to keep the room at a
minimal ‘night’ temperature.
Water-heated models are equipped with
integrated frost protection.

8
Door response
The unit and the automatic control have been
developed for conditions when the door remains
open.
If the door is not continuously open, the
operation can be adjusted to:
•
Normal operation: the unit is always
discharging air.
•
Direct door response: the unit responds
directly to the opening and closing of the
door.
•
Gradual door response: the unit responds to
the opening and closing of the door. The
speed of response is based on the
open/closed ratio.
Note:
If the door is closed, the unit works as a room
temperature controller.
Note:
In some situations the unit does not discharge
any air, even though it is on.
1.3.3
Model Type designation
The table below provides an overview of the
available models of the industrial air curtain and
the corresponding model type designations. In
combination, the type designations constitute the
model code, for instance: 3579WH-2-0-Auto-230.
If some part of the manual applies to certain
models only, these will be indicated with the
corresponding type designation, for example:
•
35xx: Model Series (3500 or 4500)
•
xx79: discharge width (79 inches)
•
WH(-2): water-heated models
•
0: horizontal models
•
Auto: models with automatic control
•
230: Voltage
Note:
In the illustrations in this manual, one type of
unit is used as a general example. The outer
appearance of your unit may be different but its
function is the same, unless stated otherwise.
n
n
n

9
Explanation of the model type code
TYPE CODE
ELEMENT DESIGNATION MEANING
product series 3500 / 4500 (35XX/45XX) general designation for the industrial series
capacity
3500 Series standard range (door height 10’ – 19’-8” [3-6 m])
4500 Series maximum range (door height 16’ to 26’-3” [5-8 m])
model lengths 59, 79, 89, or 99 discharge length in inches
battery: hot
water heating
coil type
WH 1 row heating coil; high temperature water
WH-2 2 row heating coil; low temperature water
No suffix
no heating coil – ambient air recirculation
installation
orientation 0, 1L, 1R, 2L, 2R see section 1.3.4 below; the various installation
orientations are illustrated.
control Basic basic control
Auto automatic CHIPS control
electrical
supply
230/22 230V, split phase, 60 Hz
480/32 480V, three-phase (without neutral wire), 60 Hz
480/52 480V, combination three phase/split phase, 60 Hz
1.3.4
Installation orientation
Air curtain models are designed for mounting in
various but specific orientations. Depending on
site conditions, the unit can be placed above or
beside the door opening. In total there are five
installation orientations designated as:
0, 1L, 1R, 2L, 2R.
For clarification, see the illustration "Installation
Orientations" on next page.
Caution:
The unit is manufactured specifically for
the installation orientation indicated in
the type code. The unit cannot be
positioned in another orientation.
c

10
Installation Orientations Illustrated
CODE INSTALLATION
ORIENTATION EXAMPLE
0
horizontal,
above door,
intake at right
angle to wall
1L vertical,
beside door,
on left,
intake at right angle
to wall
1R vertical,
beside door,
on right,
intake at right angle
to wall
2L vertical,
beside door,
on left,
intake parallel to wall
2R vertical,
beside door,
on right,
intake parallel to wall
= direction of air inlet and discharge
(must remain unobstructed)
= inspection side: must be accessible
= electronics compartment

11
1.3.5
Model rating plate
The model rating plate is located on the unit
next to the discharge grille.
Designations on the model rating plate:
DESIGNATION MEANING
Model complete type code of the unit
Code configuration code
No serial number, production week and
year
M
weight of unit
Medium medium
pmax maximum permissible operating
pressure
U
power supply voltage
Imax max. current
Pmotor max. power consumption by fans
1.3.6
Conditions of application
Observe the following limits for the unit:
Application limits for all models
Ambient site
conditions
Temperature 41°F – 104°F
(5°C to 40°C)
Relative air
humidity
20% – 95%,
non-condensing
Power supply voltage see rating plate
Power see rating plate
Maximum discharge temperature 140°F (60°C)
Parameters of use for water-heated models
Heating medium water with max.
50% glycol
Maximum operating pressure see rating plate
Schwank

12
Maximum water flow-paths (unregulated)
UNIT TYPE MAXIMUM
PERMITTED
DISCHARGE
TEMPERATURE
MAXIMUM WATER
FLOW-PATH
(UNREGULATED)
WH 140°F (60°C) 212 /176°F
(100/80°C)
WH-2 140°F (60°C) 158 /122°F
(70/50°C)
Maximum water flow-paths (regulated)
TYPE OF UNIT MAXIMUM
PERMITTED
DISCHARGE
TEMPERATURE
MAXIMUM WATER
FLOW-PATH
(REGULATED)
WH 140°F (60°C) 257°F / 230 psi
(125°C/16 bar)*
WH-2 140°F (60°C) 257°F / 230 psi
(125°C/16 bar)*
Caution:
* A water flow-path up to 257°F/230 psi
(125°C/16 bar) is only permitted if all units
connected have been set in such a way that
the maximum discharge temperature is not
exceeded at the lowest fan speed.
Note:
Consult Schwank/Infrasave if you want to
connect a unit to a water flow-path with higher
temperatures and/or higher pressure.
Warning:
The air curtain may not be used in
potentially explosive environments.
Schwank/Infrasave shall not be held liable for
damage caused by misuse in such conditions.
c
n
w

13
n
Sound levels
MODEL MAXIMUM SOUND
PRESSURE LEVEL
LP [DB(A)]
MAXIMUM SOUND
POWER LEVEL
LW [DB(A)]
3559 61 77.8
3579 62 79.1
3599 63 80.1
4559 69 85.6
4589 71 87.4
V = 2500 m3; T60 = 0.8s; R = 5m; Q = 4
Warning:
Prolonged exposure can cause
damage to hearing.
If necessary, wear hearing protection.
Maximum number of units to be daisy chained
Take into account the maximum number of units
to be daisy chained as shown in the table below:
Caution:
With Auto type unit: The total cable
length between the first and the last unit
may be maximum 325 feet [100 m].
3500 4500
Basic
16.4 ft [5 m]
total length
(10 fans)
24.6 ft [7.5 m]
total length
(10 fans)
Auto 10 units 10 units
Basics per
Auto 2 units 2 units
Note:
Consult your Schwank/Infrasave advisor
if you wish to connect more units.
1.3.7
Modifications and changes
Without the approval of Schwank/Infrasave, no
changes or modifications may be made to the
unit. Modifications can adversely affect safety.
w
c

14
1.4 Components and accessories
1.4.1
Components supplied:
For horizontal installation:
suspension rails (2 per unit), also used for
attaching the unit to the pallet;
For vertical installation:
coupling plates (2 per unit)
safety hanger
Note:
For delivery purposes, some components may
be packed within the unit (behind the
inspection panel).
1.4.2
Operating package
The unit can be supplied with a basic control or an
automatic CHIPS control. A corresponding operating
package is supplied.
Operating package for basic control
b-control continuously variable controller.
Operating package for automatic CHIPS control
b-touch control panel;
Schwank/Infrasave control cable;
outdoor temperature sensor;
door contact switch;
water-side control (valve and drive).
1.4.3
Accessories
plastic side shields;
base plate (recommended for vertical installation);
flanges;
filter module;
room sensor for automatic CHIPS control;
door contact switch.
n

15
Note:
For models with automatic CHIPS control,
the door contact switch is part of the
control package as standard.
1.4.4
Components not supplied
The following components required for
installation must be obtained from third parties:
threaded rods (M12)
other cabling
1.5 Safety instructions
1.5.1
Safety in use
Warning:
Do not put any objects into the inlets
and outlets.
Warning:
Do not obstruct the unit’s inlets or
outlets.
Warning:
The upper surface of the unit
becomes hot during operation.
Caution:
In exceptional situations, water may run
out of the unit. Therefore, do not place
anything under the unit that could be
damaged by this.
n
w
w
w
c

16
1.5.2
Safety issues relating to installation,
maintenance and servicing
Danger:
The unit may only be opened and serviced
only by qualified technical staff.
Warning:
Perform the following actions before
opening the unit:
1.
Switch the unit off using the control panel.
2.
Wait until the fans have stopped.
Danger:
The fans may continue rotating for a
short time period.
3.
Allow the unit to cool down.
Caution:
The heat exchanger or the heating elements
may get very hot.
4.
Disconnect the power supply (set the isolation
switch to OFF).
Caution:
For 4500 Series models with automatic
CHIPS control:
The units are equipped with 2 main power
cables. Disconnect the power supply to both
power cables.
For water-heated models:
Shut off the central heating feed (if possible).
Warning:
The fins of the heat exchanger are sharp.
Wear protection.
d
w
d
c
c
w

17
2 Installation
Warning:
Installation activities may only be performed
by technical staff qualified for this purpose.
Warning:
Before starting installation: read the safety
instructions.
See also:
1.5 "Safety instructions" on page 15
2.1 Inspection on delivery
Check the unit and the packaging to ensure
that they have been delivered in good order.
Notify the shipper driver and the supplier
immediately if any shipping damage is
detected.
Ensure that all components are present.
Notify supplier of any missing parts
immediately.
See also:
1.4 "Components and accessories" on page 14
2.2
General working method
2.2.1 Sequence of operations
Schwank/Infrasave recommends working as
follows when installing the unit:
1.
Suspend the unit. (horizontal models)
2.
Position the unit. (vertical models)
3.
For water-heated models: types W H(-2):
Connect the unit to the central heating system.
4. Connect the unit to the main power supply.
Continued next page …
w
w

18
Caution:
The unit’s voltage is displayed on the rating
plate.
Make sure that the unit’s voltage matches the
power supply voltage at site.
5.
Install the control panel and (any optional)
connections to external controls.
6.
Complete the installation of the unit.
7.
Switch the power supply on and check that
the unit is working properly.
General instructions
Some parts of this section only apply to
certain models. Where this is the case, it will
be indicated. If no specific model is
referenced, then the instruction applies to all
models.
Note:
Make sure that you perform all installation
operations that are applicable to your unit.
Check the rating plate and consult the manual
if in doubt about the model or type of your unit.
Note:
During the installation protect the unit against
damage and penetration of dust, cement, etc.
Use the packaging or temporary plastic
sheeting for protection.
c
n
n

19
2.3
Suspending the unit horizontally
Only with installation position type ‘0’
See also:
1.3.3 "Type designation" on page 8
1.3.5 "Rating plate" on page 11
1.3.4 "Installation positions" on page 9
2.3.1
Suspension method
Example of an auxiliary structure:
This manual assumes that the unit will be
suspended from an auxiliary structure consisting
of two horizontal beams positioned above the
door.
You may also suspend the unit directly to the
ceiling or other horizontal structure, using the
screw holes in the upper side of the unit.
Warning:
Ensure that the structure from which the
unit is to be suspended can support at
least 4 times the weight of the unit.
2.3.2
Determining the location of the unit
Position the underside of the unit at the
same height as the top of the doorway.
Position the discharge side of the unit as
close to the doorway as possible, to ensure
optimum operation.
Note:
If the distance is greater than 2 inches (5cm),
it is recommended that you seal off the
openings at the side. For this purpose, you
can order a side shield of plastic strips from
Schwank/Infrasave.
Position the row of units centrally in relation
to the doorway.
w
n

20
In the case of an assembly with automatic
CHIPS control and several units, only one
of which is equipped with a control circuit
board, position the unit with the control
circuit board in the middle of the row.
Units of different widths can be positioned
in random order.
Make sure that the inspection and intake
sides of the units remain accessible for
maintenance.
Warning:
Make sure that all units can freely take in
and discharge air across their entire
width
2.3.3
Suspending the unit
NOTE: All hardware is field supplied.
Perform the following actions for each unit:
1.
Lay the unit in a horizontal position.
2.
Fit threaded rods (M12) in all screw
holes on the top of the unit.
3.
Provide all threaded rods with lock nuts
and tighten them against the top of the unit.
Note:
The threaded rods must be secured,
otherwise the unit may fall down.
4.
Fit lock nuts
to each threaded rod.
5.
Bring the unit into position using lifting
equipment.
6.
Place the suspension rails
on the
auxiliary structure, and fasten them with
nuts and lock washers
to the threaded
rods from the unit.
7.
Allow the unit to hang freely.
w
n
1
2
3
4
5
This manual suits for next models
16
Table of contents
Other infrasave Heater manuals
