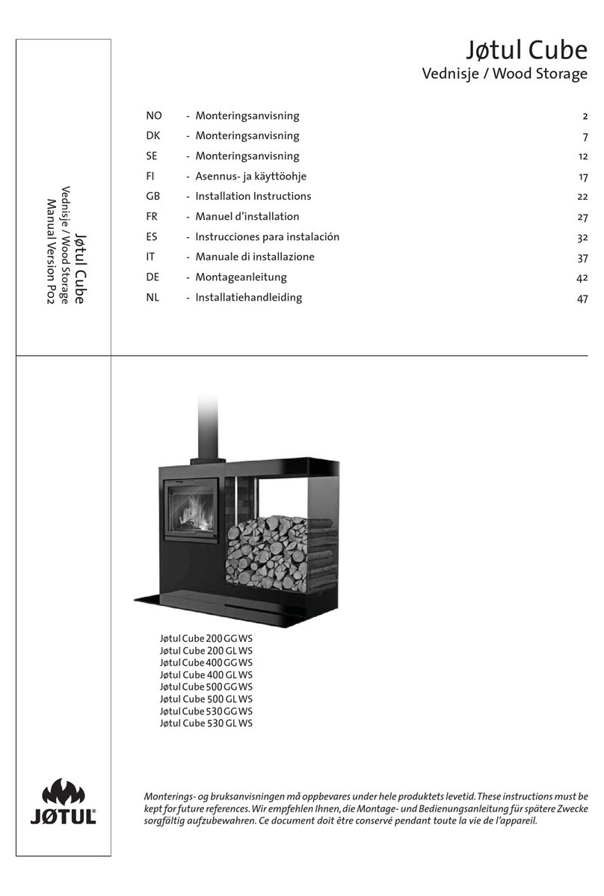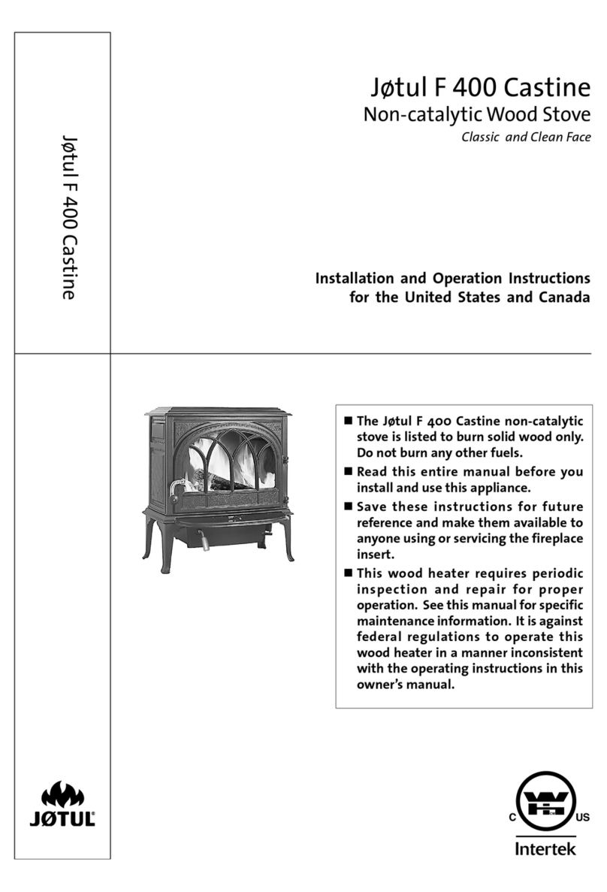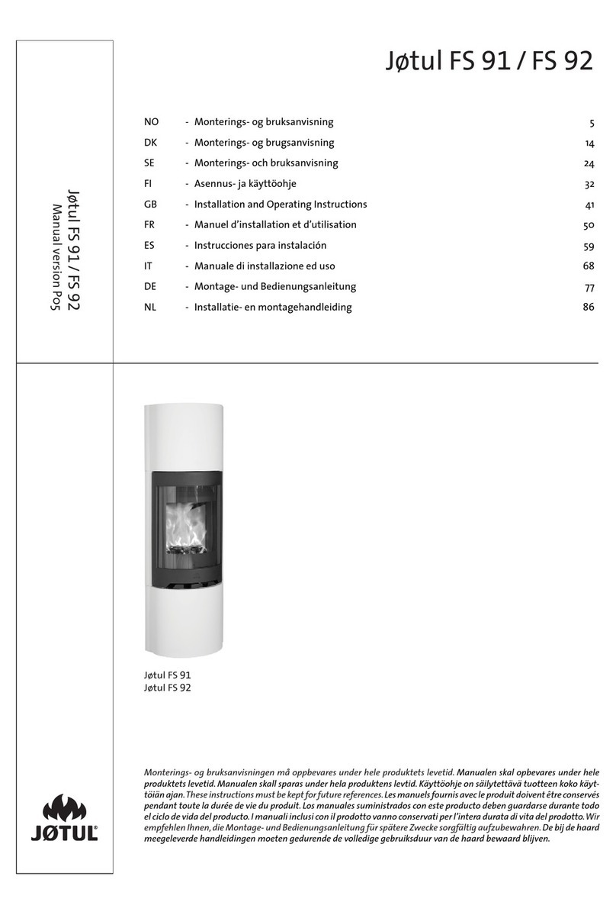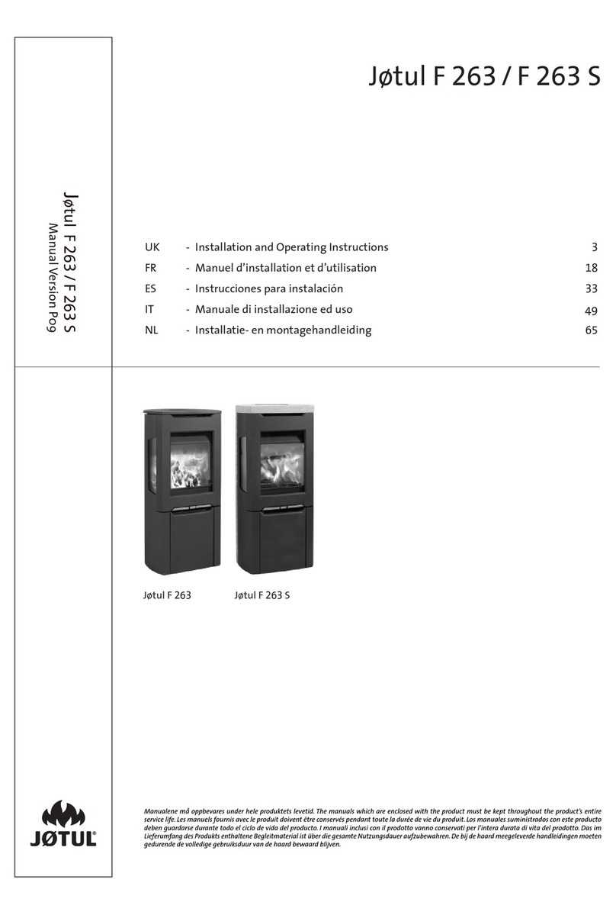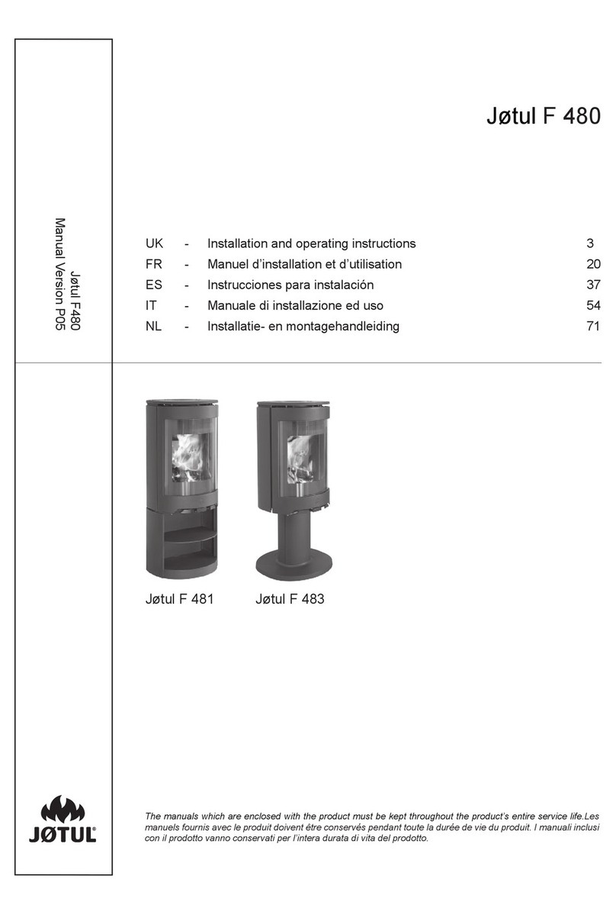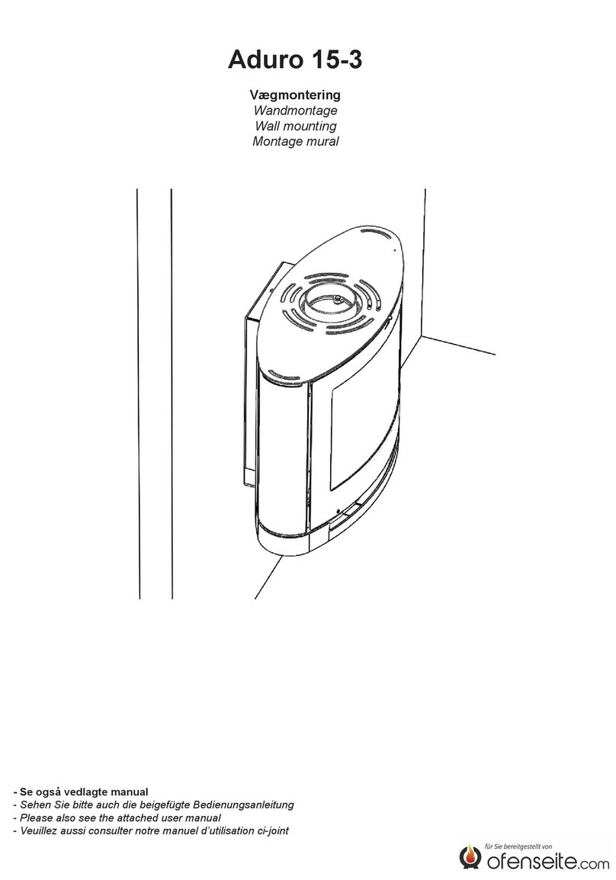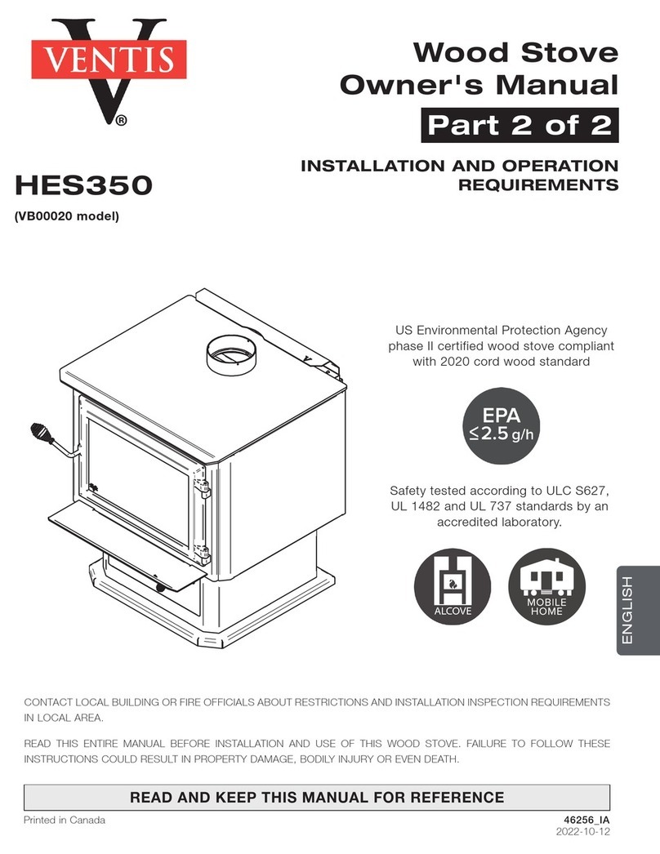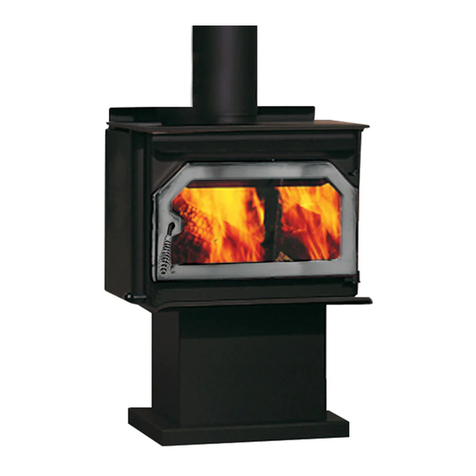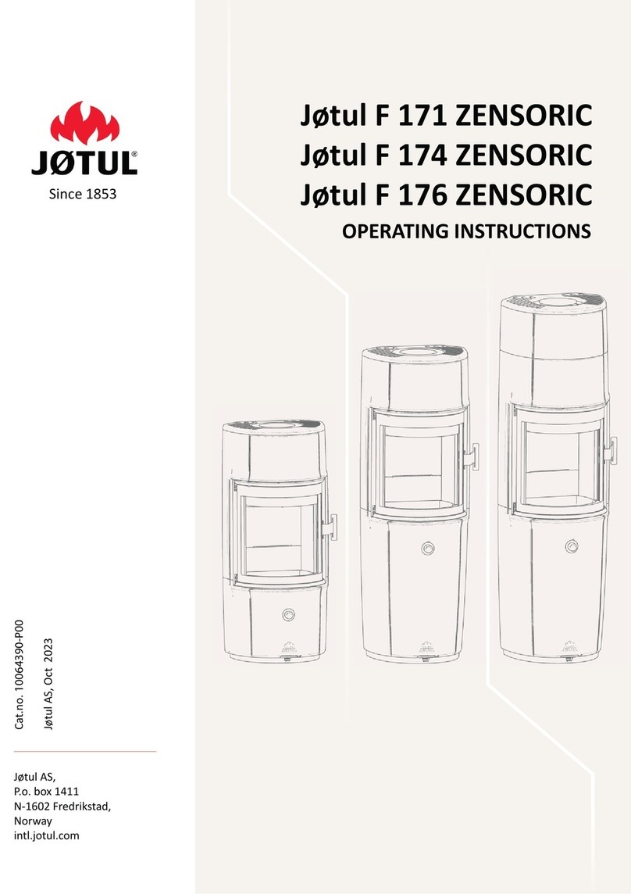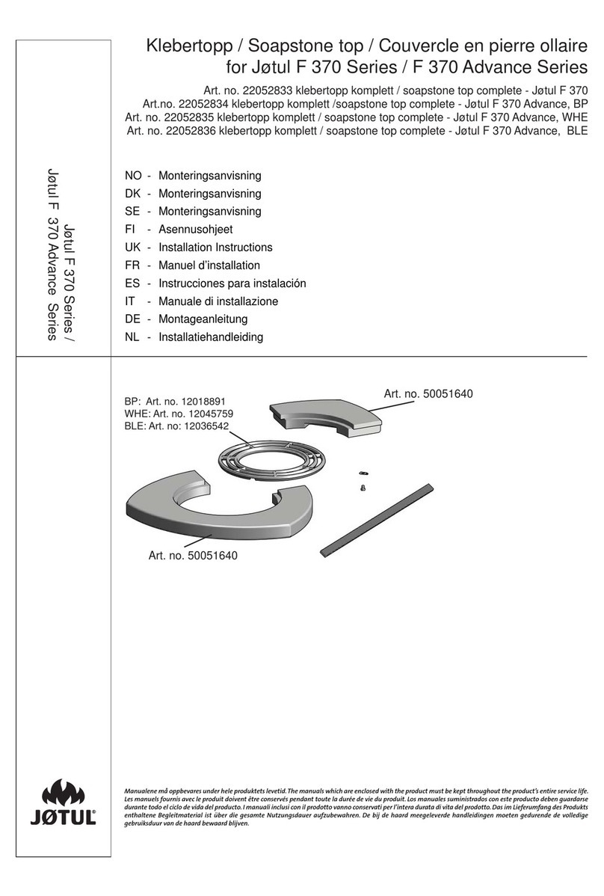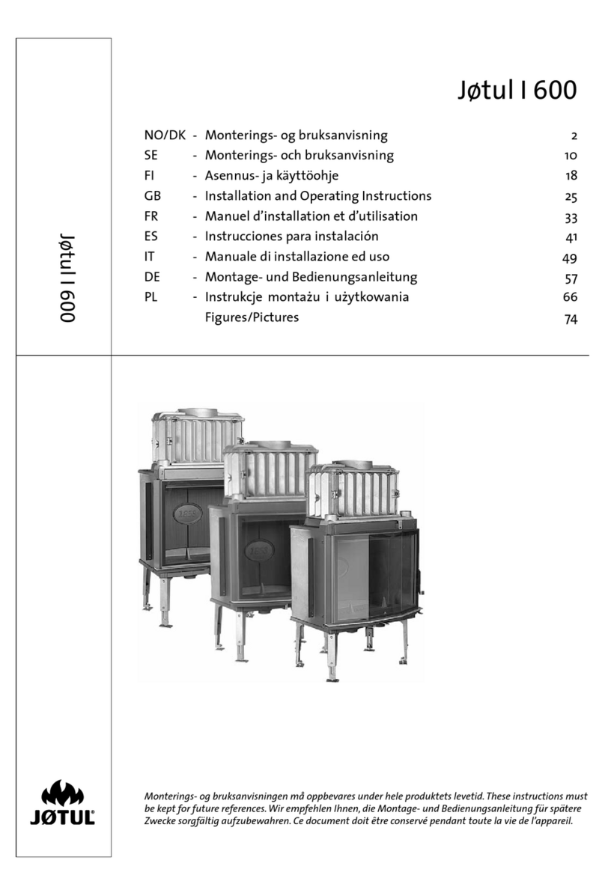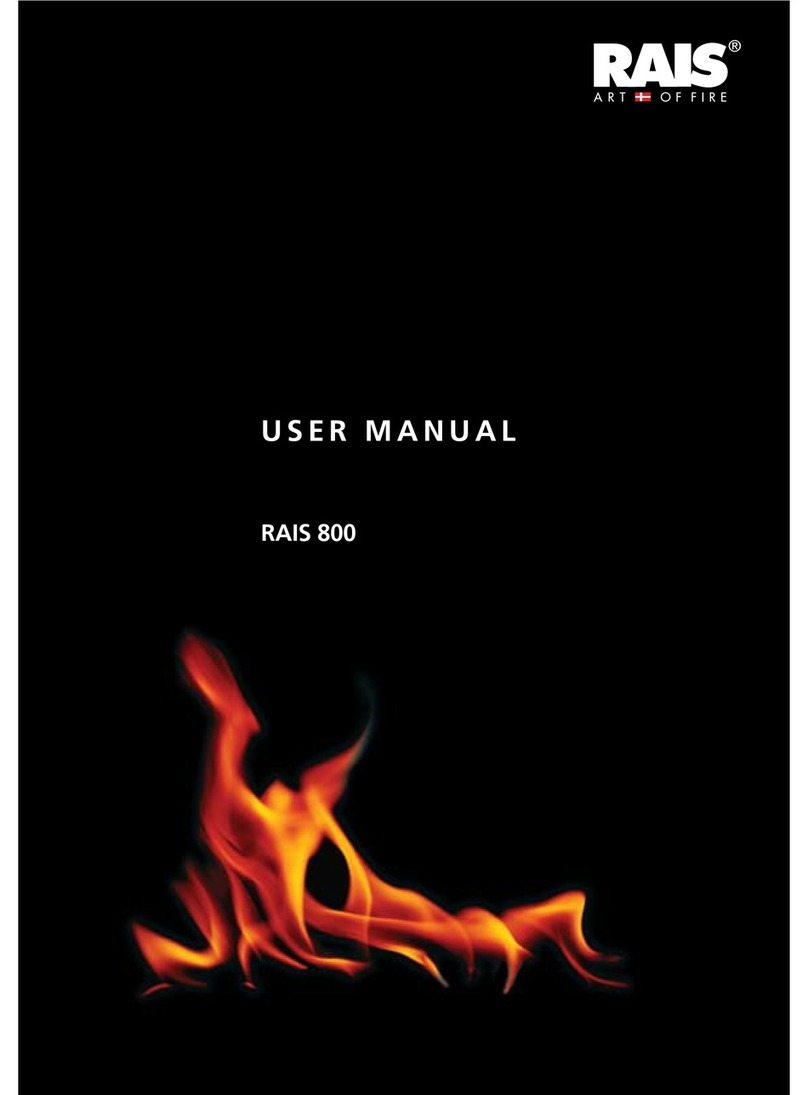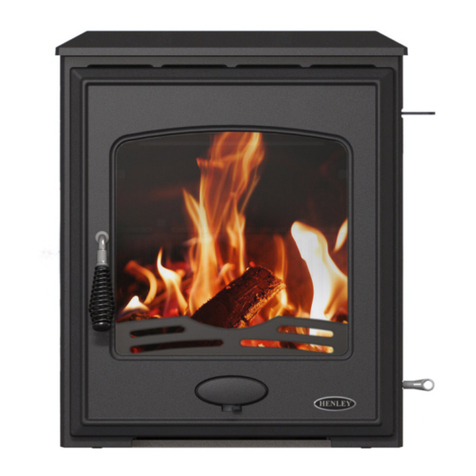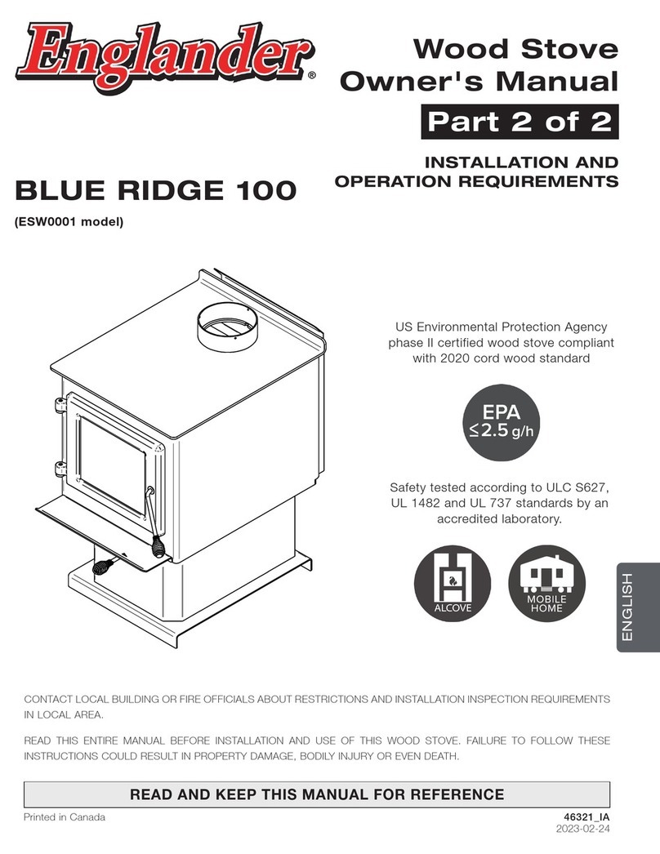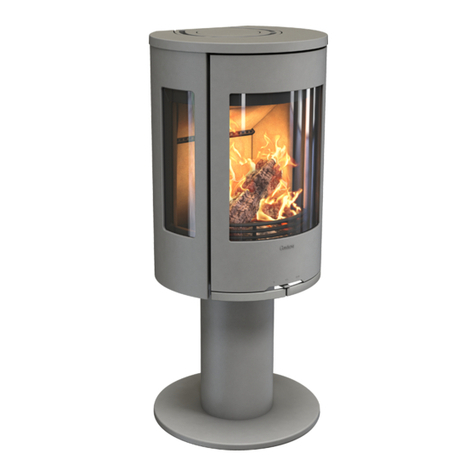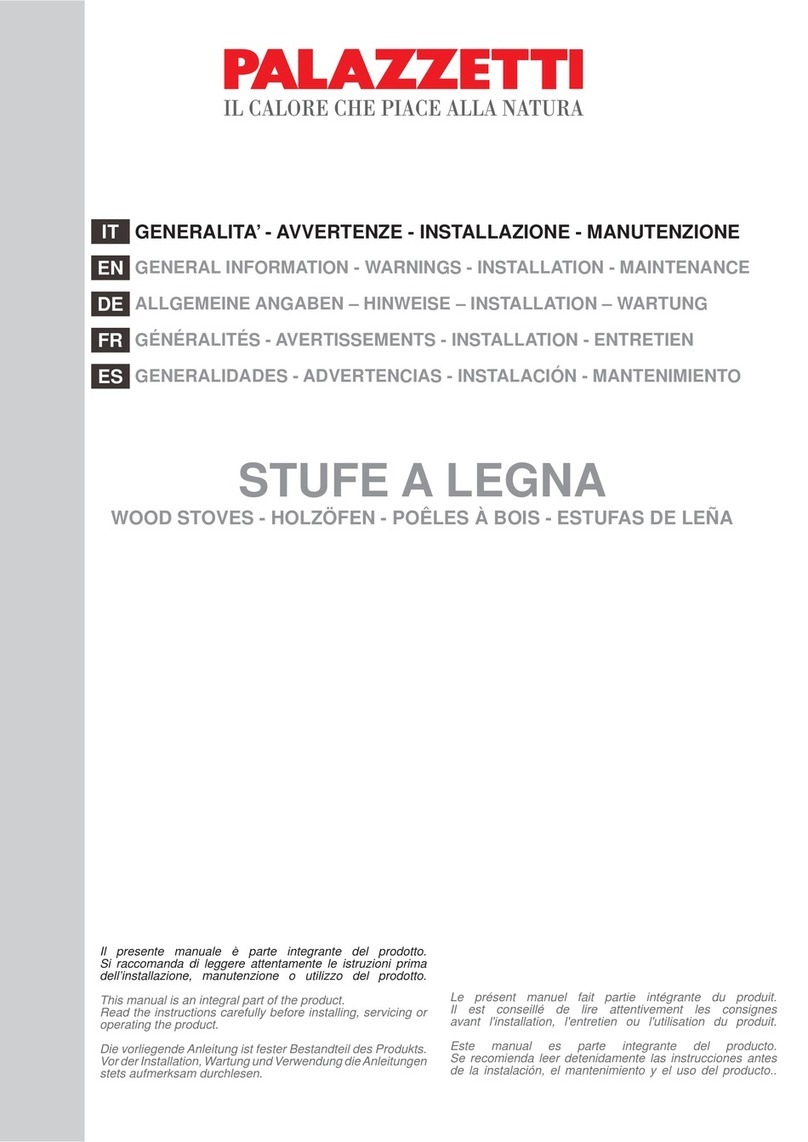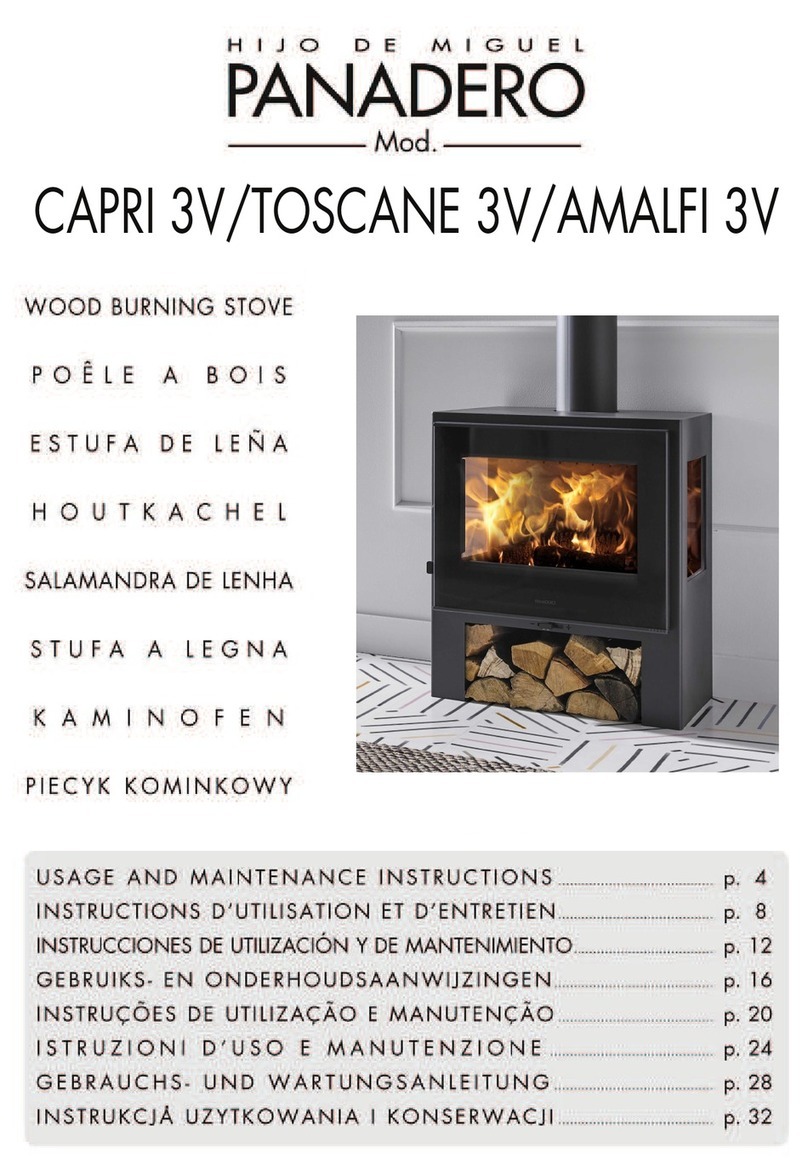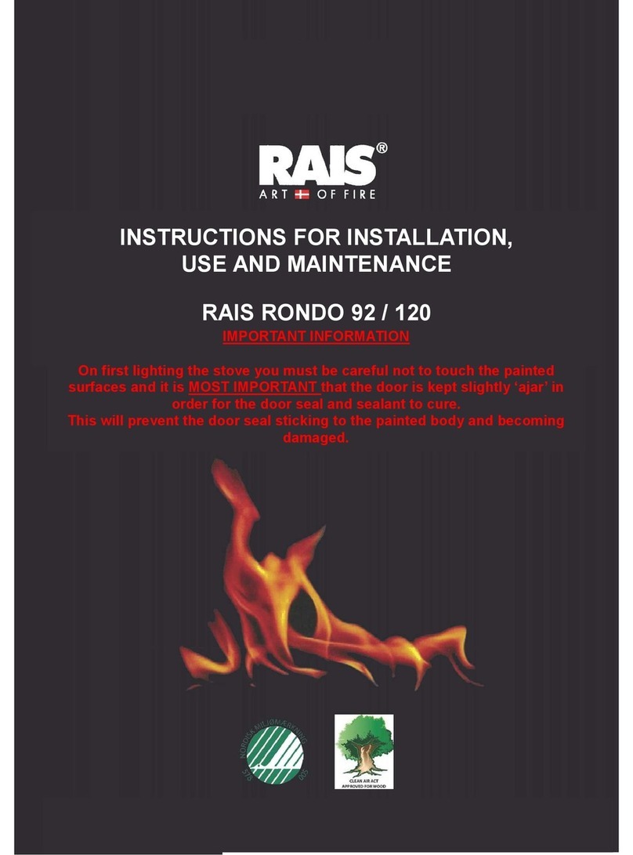
F 500 V3 Oslo 4 / 20
6
3. Connecting to the Chimney
3.1 Masonry Chimney Thimble
When connecting the stove to a masonry chimney
through a“thimble” (the opening through the chimney
wall to the ue), the thimble must be lined with ceramic
tile or metal and be securely cemented in place. See g. 4.
• The chimney connector/stove pipe must slide completely
inside the thimble to the inner surface or the ue liner.
A slip-connector may be used to permit adjustability
and ease maintenance / cleaning access. See g. 5.
• The connector pipe or thimble sleeve must not protrude
into the ue liner where it could restrict the free ow
of exhaust gas and cause poor stove performance.
• The chimney connector should be sealed at the thimble
with refractory cement and each connector joint must
be secured with three sheet metal screws.
• Do not connect this stove to a chimney ue servicing
another appliance of any kind.
3.2 Hearthmount Into a Masonry Fireplace
Consult your local building inspector
for codes on
fireplace installation. The Jøtul F 500
V3 has a rear exit
ue collar height of 28 1/4” (718 mm) when installed
with standard legs. Substitution of Short Legs will
lower the height to 26” (660 mm).
• The NFPA 211 standard (12.4.5.1) requires that a
masonry ue serving a wood-burning appliance must
be sealed o from room air. This can be accomplished
by two methods:
1) Replace the replace damper with a xed steel
plate through which the connector pipe must
extend from the stove to the chimney ue tile. See
gure 6. Alternatively, the ue may be sealed
o by installing a non-combustible plate at the
replace opening. In either case, the block-o plate
and connector pass-through must be sealed using
high-temperature or other appropriate sealant.
Jøtul recommends a block-o plate installed in any
replace damper area for improved heat eciency.
2) Install a full, listed chimney liner from the stove to
a direct connection at a sealed chimney cap. Your
Jøtul dealer can recommend an approved system.
• See Section 2.3 on page 5 for cross-sectional ue size
requirements related to interior vs exterior chimneys.
• If the chimney liner is too large to accommodate the
stove, a code-approved relining system must be installed
to resize the ue.
• The fireplace installation must also conform to the
tested clearances to surrounding trim and mantels. See
clearance specications on pages 22-23. In addition, a
fireplace installation must also comply with the floor
protection guidelines specied on page 7.
Other times, chimney height can create excessive
draft which can cause high stove temperatures and
short burn times. Excessive drafts can be corrected by
installing a buttery damper. If you suspect you have a
draft problem, consult your dealer.
2.6 Wall Pass-throughs
When your installation unavoidably requires the
chimney connector to pass through a combustible wall
to reach the chimney, always consult your local building
ocials, and be sure any materials to be used have been
tested and listed for wall pass-throughs.
In the U.S:
The National Fire Protection Association’s publication,
NFPA 211, Standard for Chimneys, Fireplaces, Vents and
Solid Fuel Burning Appliances permits four methods for
passing through a combustible wall. Before proceeding
with any method be sure to consult with your local
building ocials to discuss any local code requirements.
Common Method:
• When passing through a combustible wall to a masonry
chimney this method requires the removal of all
combustible materials from at least 12” (310mm) around
the chimney connectors proposed location. With a 6”
(157mm)round liner the minimum area required would
be 31” x 31” (792x792mm) square.
• The space is then lled with at least 12”(310mm)of brick
around a reclay liner. Remember, the liner must be
ASTM C35 or equivalent, with a minimum wall thickness
of 5/8” (16mm).
• It is important to remember to locate the pass-through
at least 18”(457mm) from the ceiling for proper clearance
to combustibles.
• It will be necessary to cut wall studs, install headers, and
construct a sill frame to maintain the proper dimensions
and to support the weight of the brick.
• The bricks must be solid brick with a minimum of
• 3 1/4 “ (83mm) thick (4” (106mm) nominal).
• Refractory mortar must be used at the junction of the
chimney and the pass-through liner. The pass-through
liner must not penetrate the chimney liner beyond the
inner surface of the chimney liner. Use extreme care
when constructing the hole in the chimney liner, the
tiles can shatter easily. See gure 4.
Consult your local building inspector and authorized
Jøtul Dealer for other approved wall pass-through
methods.


