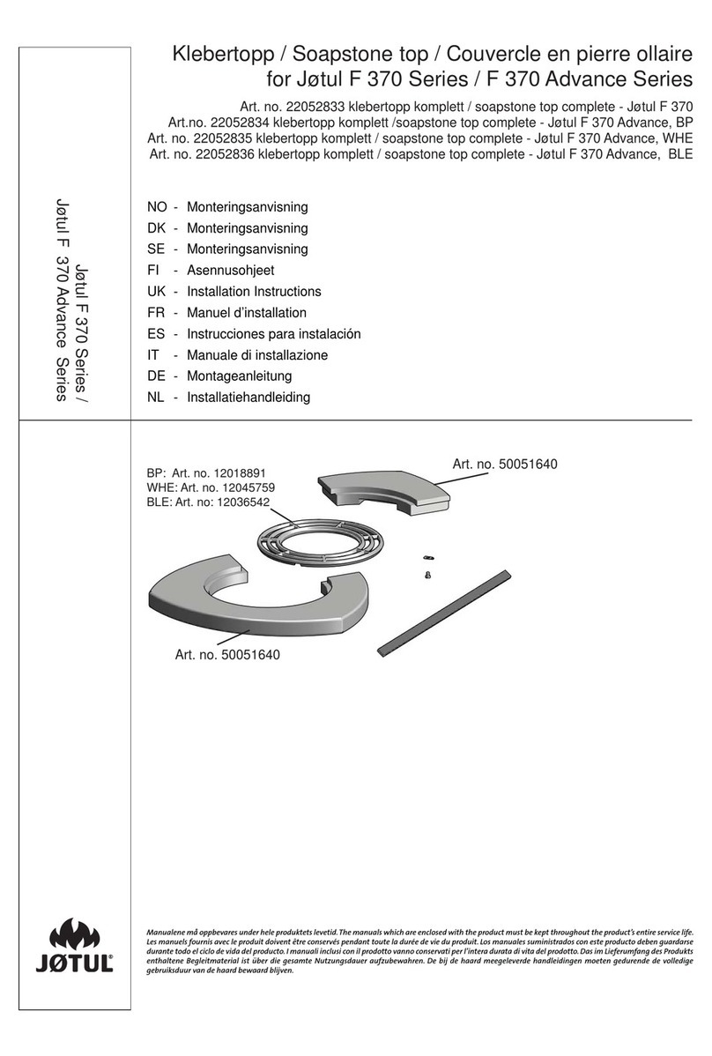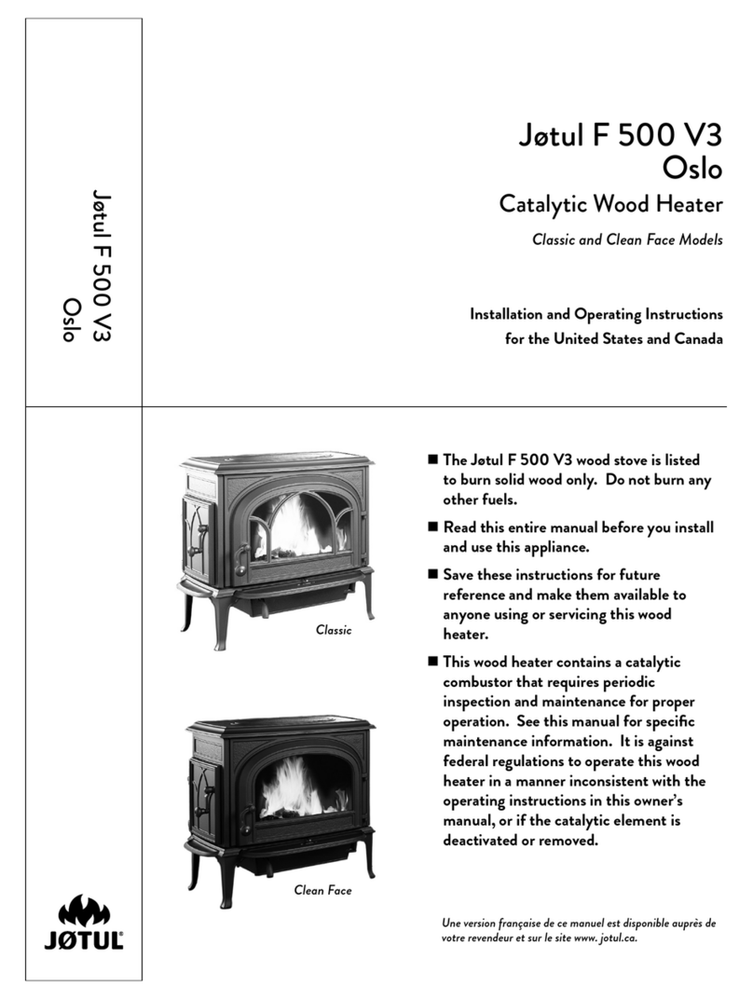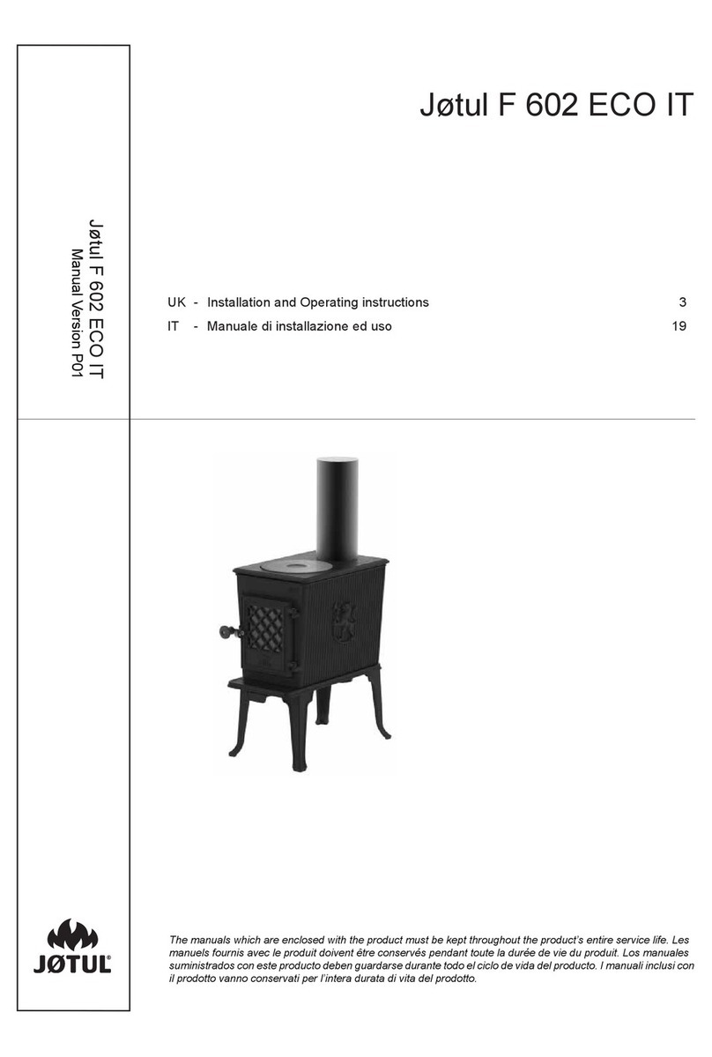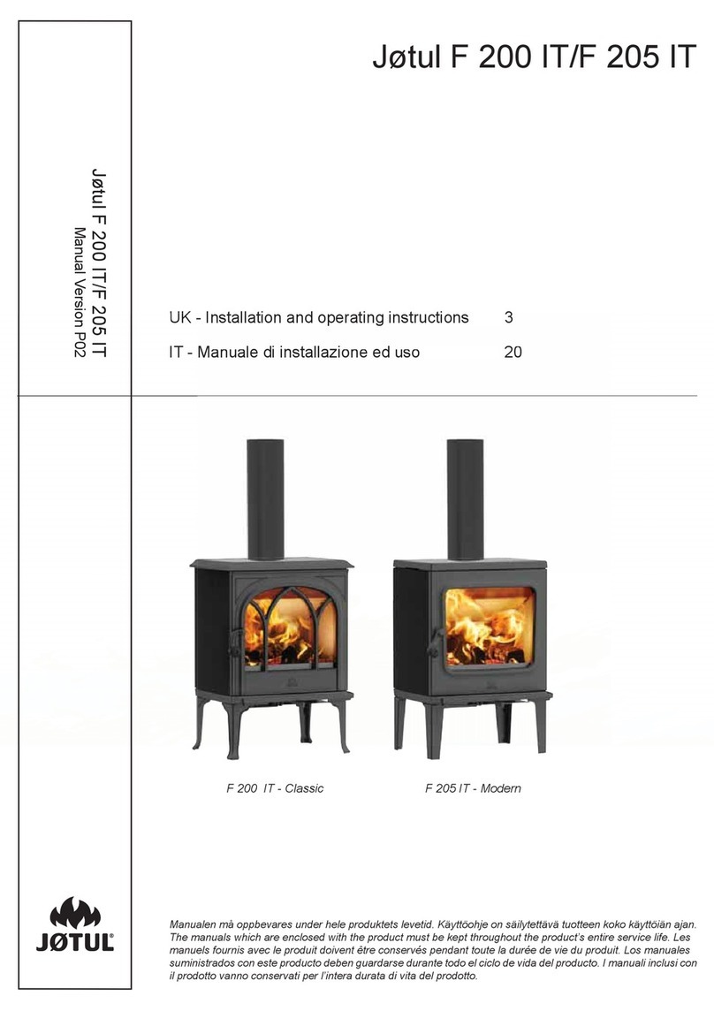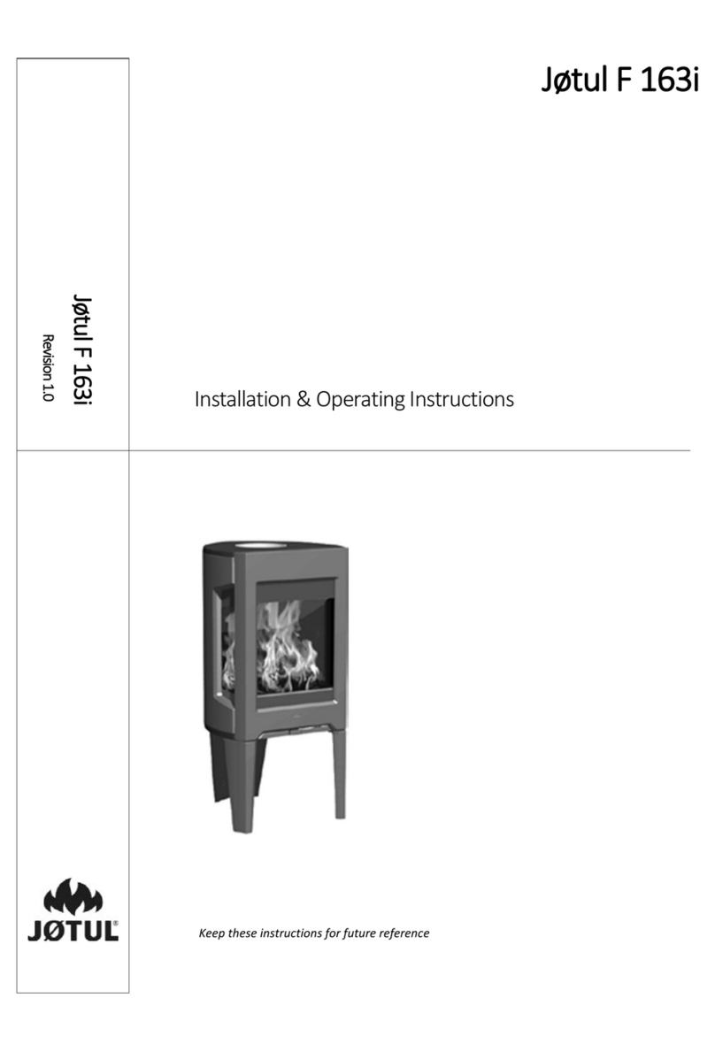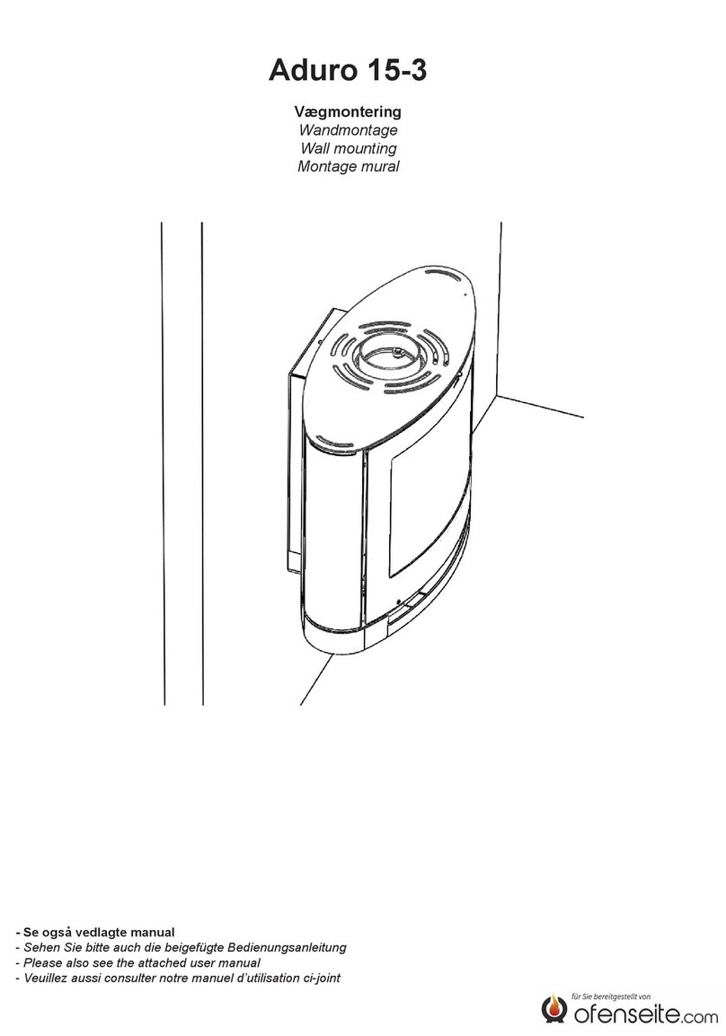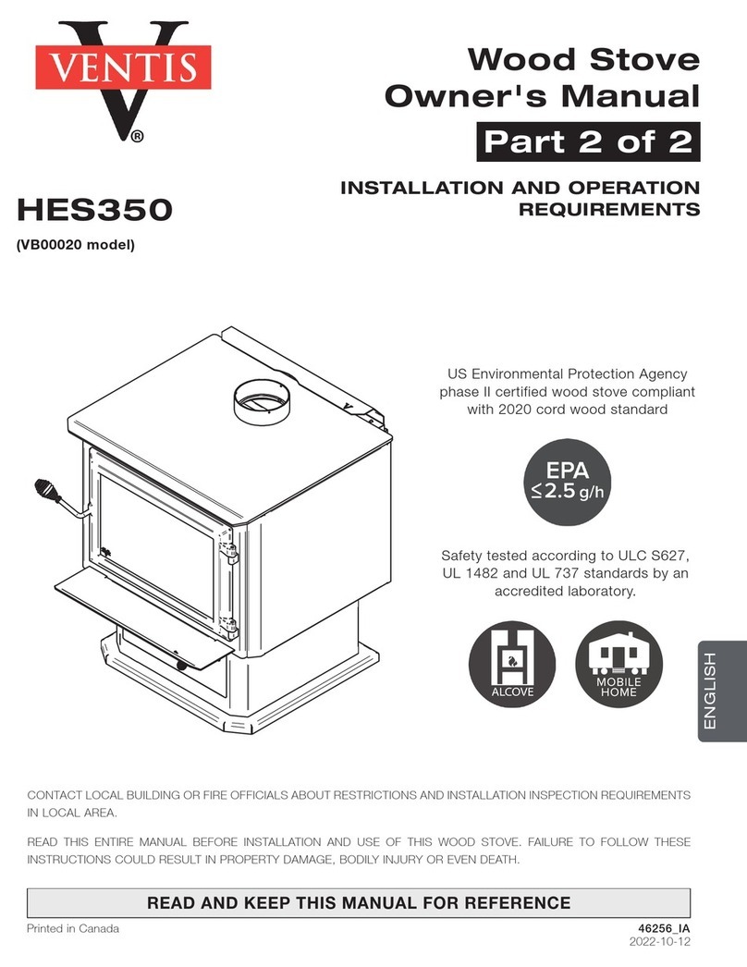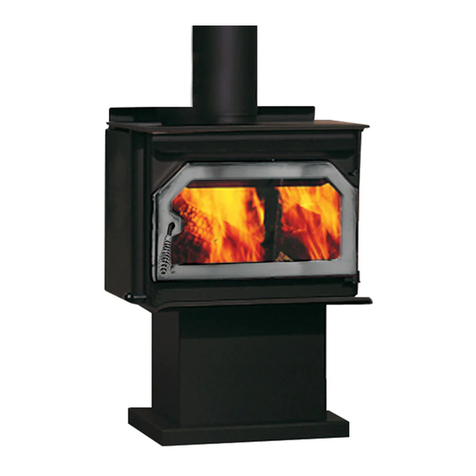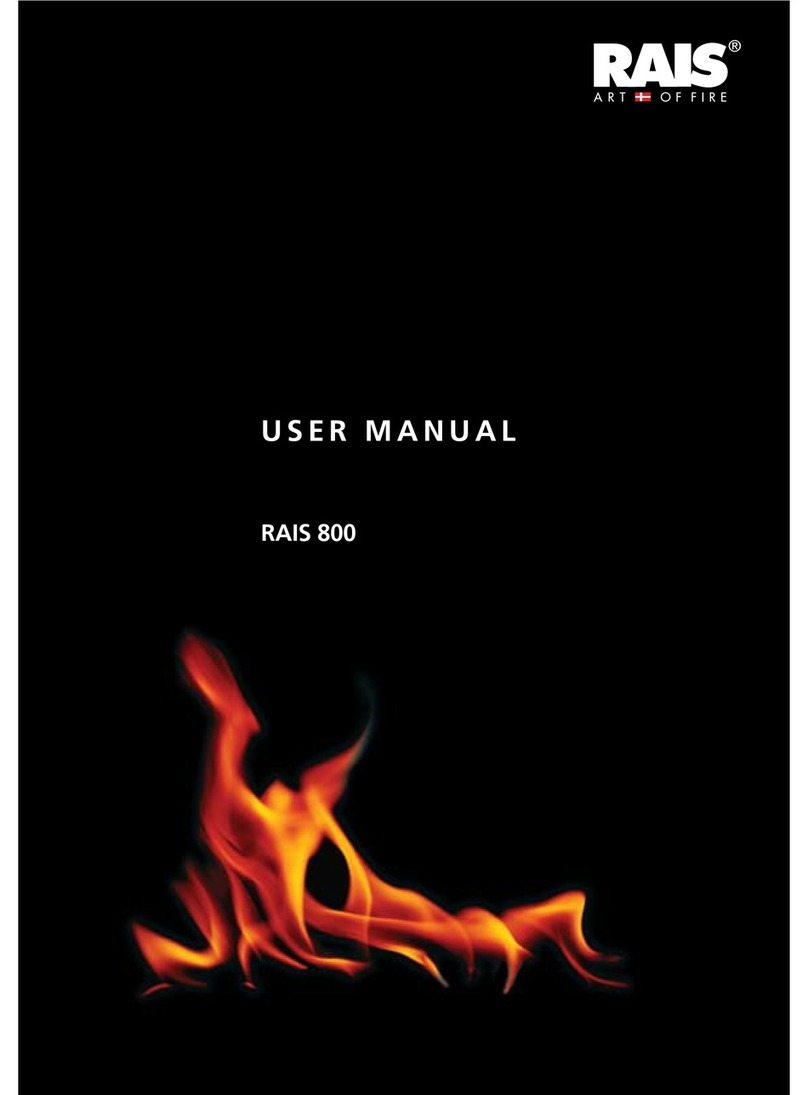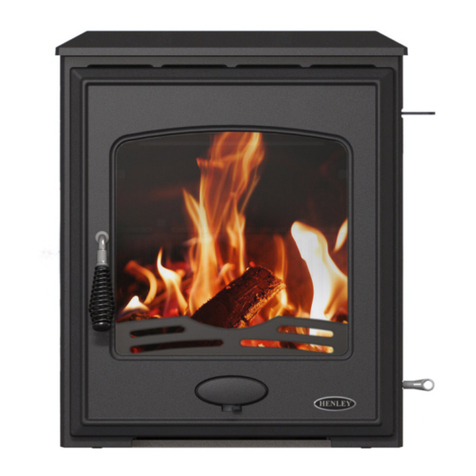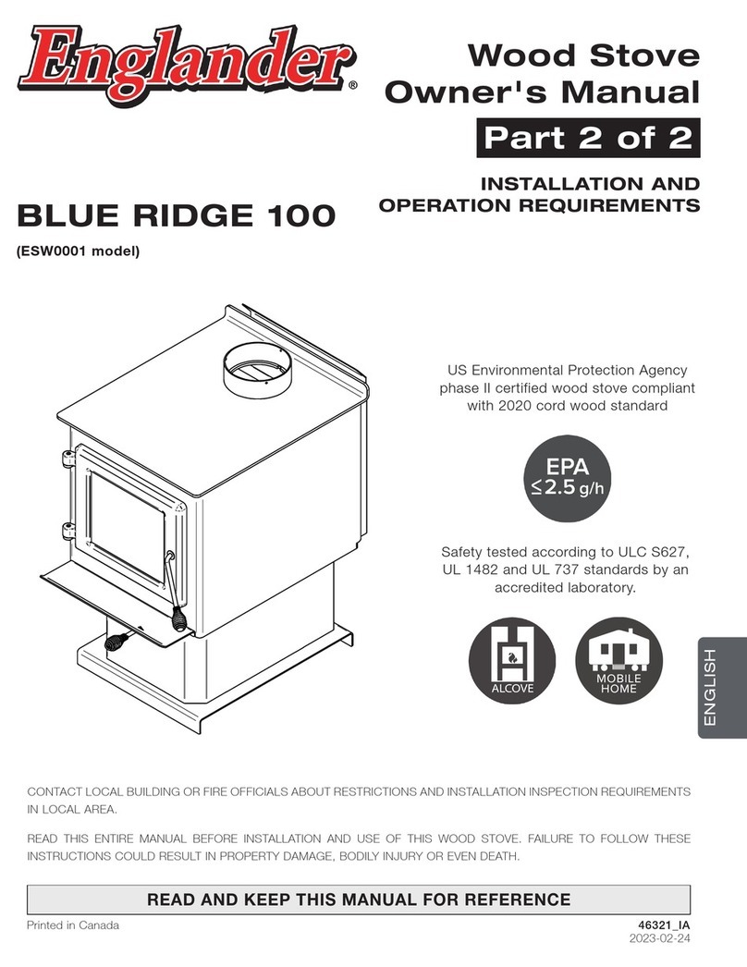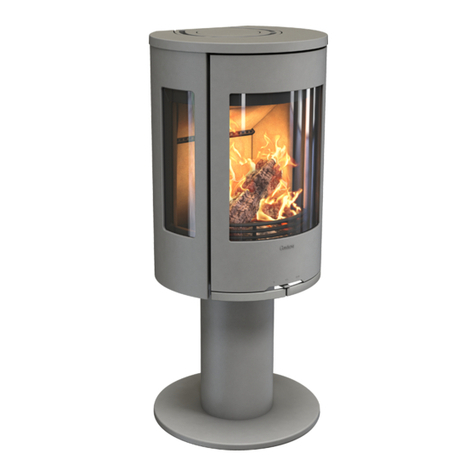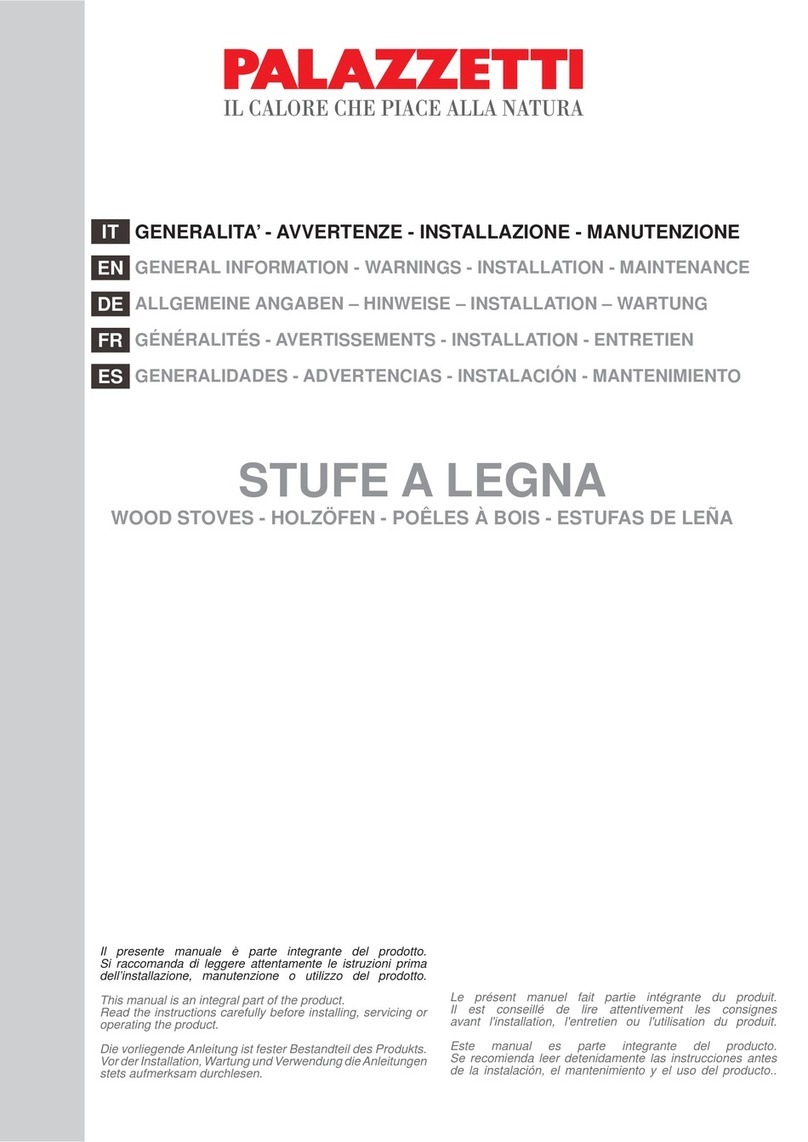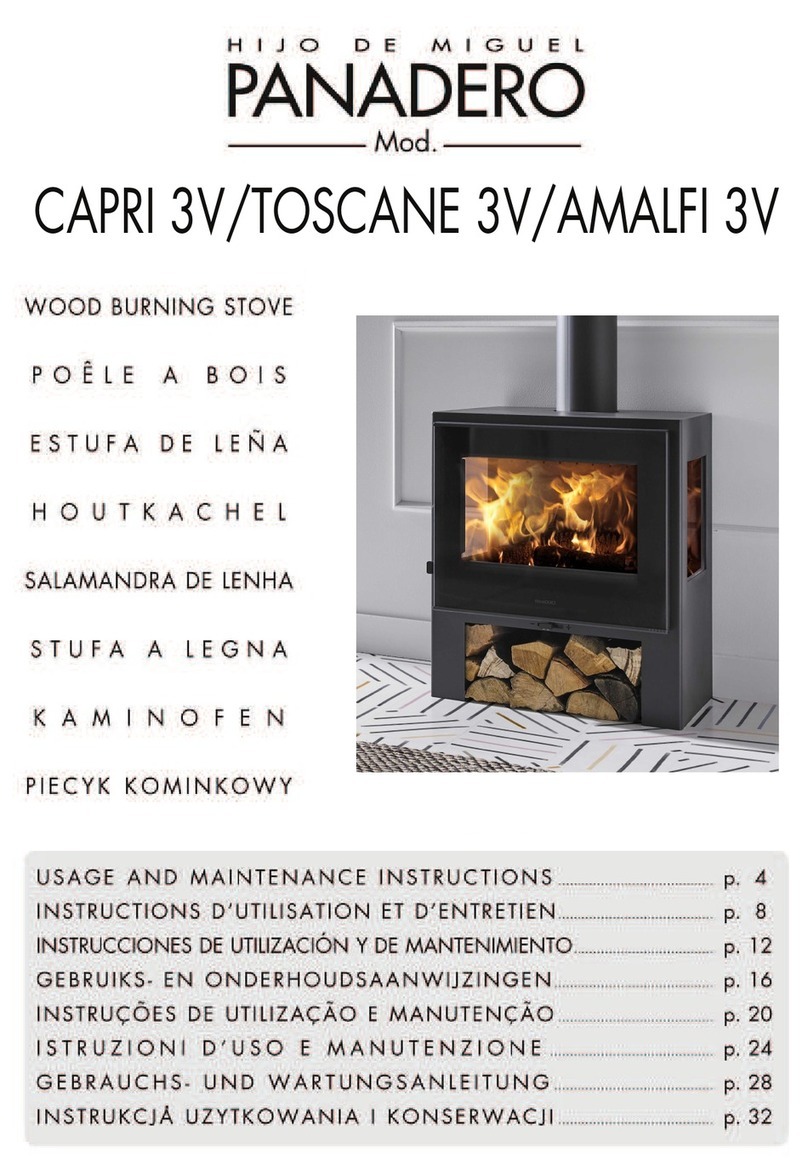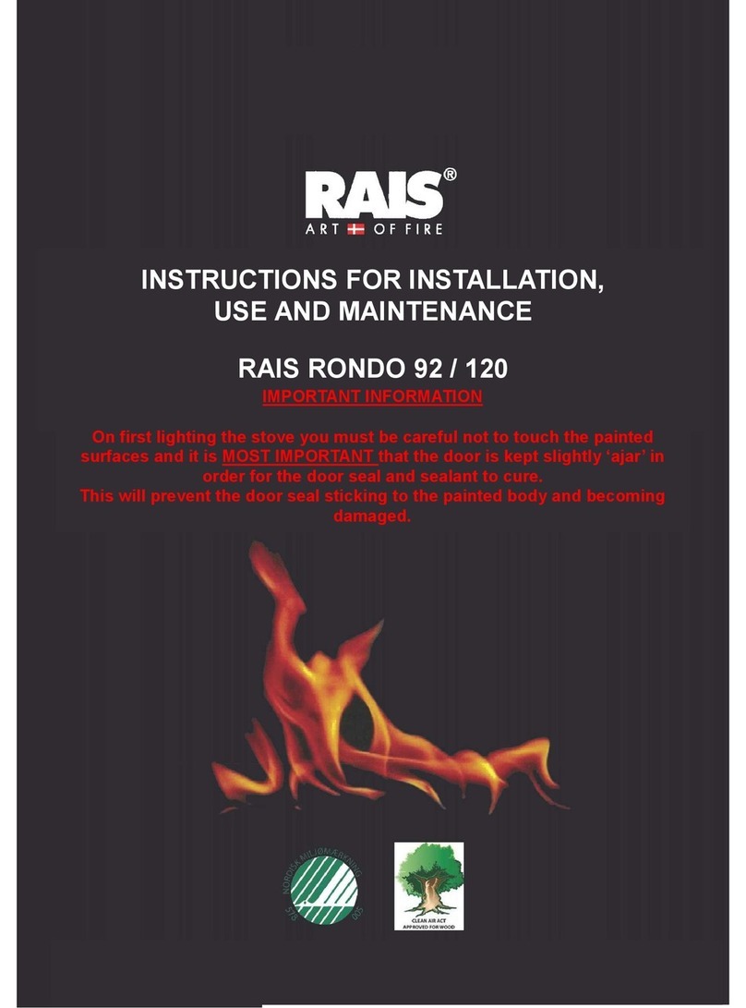
5
F 602 CB 139677_R04 April 2017
A chimney, whether masonry or prefabricated metal, must be the
required height above the roof or other obstruction for safety and
for proper draft function. The chimney must beat least 3’ higher
than the highest point where it passes through the roof, and at
least 2’ higher than the highest part of the roof or structure that is
within 10’of the chimney,measured horizontally. See fig.4, page 12.
Chimneys shorter than 15 feet may not provide adequate draft.
This can result in smoke spilling the room from the door or joints
in the stove or pipe. In addition, inadequate draft can cause back-
puffing. Overly-strong draft, on the other hand, causes excessive
temperatures and can shorten burn times. lf you suspect you have
draft problem, consult your dealer.
When connecting to a masonry chimney, the chimney connector
must slide completely inside the chimney thimble (or breach)
to the inner surface of flue liner, make sure the connector does
not protrude past the inside of the flue liner as that will reduce
the flow area available for the smoke and ultimately cause
problems with your chimney system. The chimney connector
should be sealed into the thimble with refractory cement and the
connector should also be mechanically fastened to the chimney.
See fig. 6, page 13.
3.4 Hearthmount into a Masonry
Fireplace
The Jøtul F 602 CB may be installed into a masonry fireplace
provided the height of the lintel is at least 25 1/2”. See fig.19, page 15
for clearance specifications that must be maintained to combustible
mantel and trim materials.
Building code requires that the fireplace damper plate be removed
or securely fixed in the open position. A connector pipe must then
extend from the stove’s flue exit through the damper area of the
fireplace and into the chimney tile liner.
The inside area of the flue liner must not be less than the area of
the stove flue collar and cannot be more than three times greater
than the cross sectional area of the stove flue collar.
If the chimney liner is too large to accommodate the stove, an
approved relining system must be installed to resize the flue.
A new sheet metal damper block-off plate must be installed around
the connector pipe at the damper frame and sealed with the proper
sealant (usually High-Temp Silicone).
3.5 Listed Metal Prefabricated Chimney
The heater must be connected to a listed Type HT per
UL 103 or ULC S629 prefabricated (factory-built) chimney. When
a metal prefabricated chimney is used, the manufacturer’s
installation instructions must be followed precisely.You must also
purchase (from the same manufacturer) and install the ceiling
support package or wall pass through, the“T”section package,the
firestops (when needed), the insulation shield, the roof flashing,
the chimney cap, etc. Maintain all clearances to the structure as
recommended by the manufacturer. This clearance is usually a
minimum of 2”, although it may vary by manufacturer or for certain
components.
See fig. 5, page 13.
3.3 Chimney Requirements
There are two types of chimneys suitable for the Jøtul F 602 CB:
1. A code-approved masonry chimney with a ceramic tile or listed
steel flue liner.
2. A prefabricated chimney complying with the requirements for
Type HT (2100°F) chimneys per UL 103 or ULC S629.
The minimum chimney height is 15 feet (4.57 m).
When selecting a chimney type and the location for the chimney
in the house, keep this in mind: it is the chimney that makes the
stove work, not the stove that makes the chimney work. This is
because a chimney actually creates suction, called draft, which
pulls air through the stove.
Several factors affect draft: the height, cross-sectional area, and
temperature of the chimney,as well as the proximity of surrounding
trees or buildings.
In general, a short prefabricated chimney on the exterior of the
house will give the poorest performance. This is because it can be
very difficult to warm up from a cold start and maintain effective
draft.
A centrally-located,interior masonry chimney will be easier to keep
warm and will perform well under a variety of conditions.
This guideline gives the necessary chimney requirements based
on the U.S. national code (NFPA-211). However, many local codes
differ from the national code to take into account climate,altitude,
or other factors. It is important that you check with your local
building officials to find out what codes apply in your area before
constructing a chimney.
Masonry Chimneys
The minimum requirements for a properly constructed chimney
include the following:
• The foundation must be large enough to support the intended
chimney without settling.
• The masonry wall of the chimney, if brick or modular
block, must be a minimum of 4” nominal thickness. A
mountain- or rubble-stone wall must be at least 12” thick.
• The chimney must have a fireclay flue liner (or equivalent
with a minimum thickness of 5/8” and must be installed with
refractory mortar.There must be at least 1/2”air space between
the flue liner and chimney wall.
• The preferred fireclay flue liner size has a nominal size of 8” x
8”, and should not be larger than 8”x12”. lf round fireclay liners
are used, the inside diameter should be 6” and not larger than
8”. lf an existing chimney with larger tiles is used it should be
relined with an appropriate liner.
• No other appliance can be vented into the same flue.
• An airtight cleanout door should be located at the base of the
chimney.
A chimney inside the house must have at least 2”of clearance to the
combustible structure. A chimney outside the house must have at
least 1” clearance to the combustible structure. Fire stops must be
installed at the spaces where the chimney passes through floors
and/or ceilings.Remember that there must be air space around the
chimney,and that insulation must be 2”or more from the chimney.

