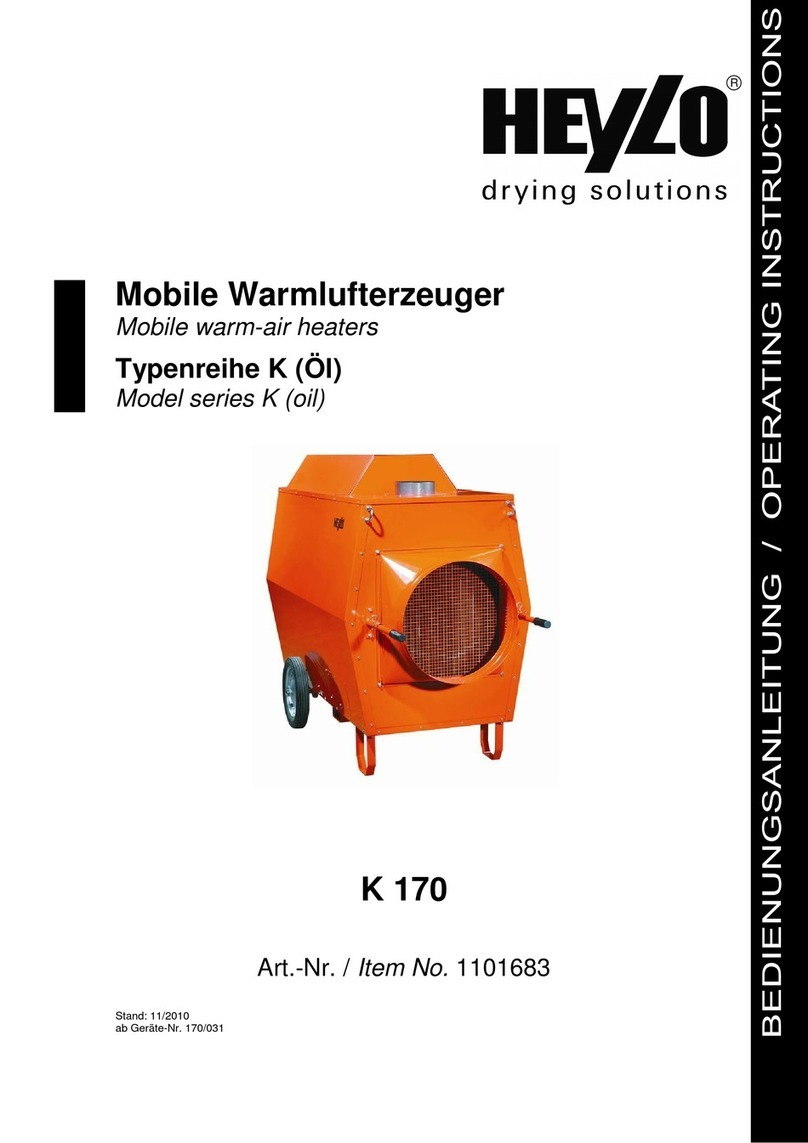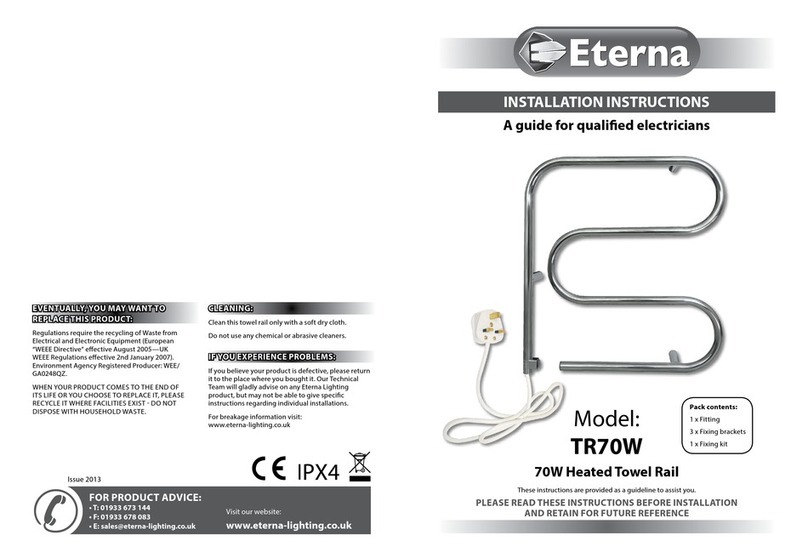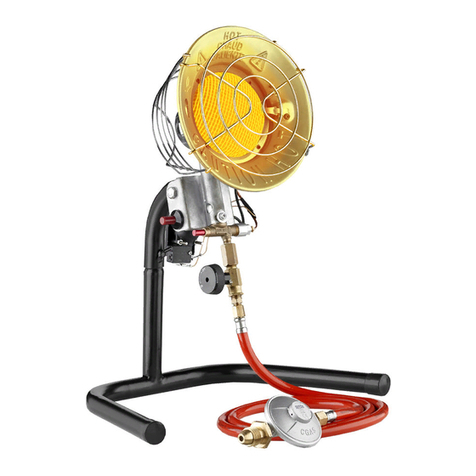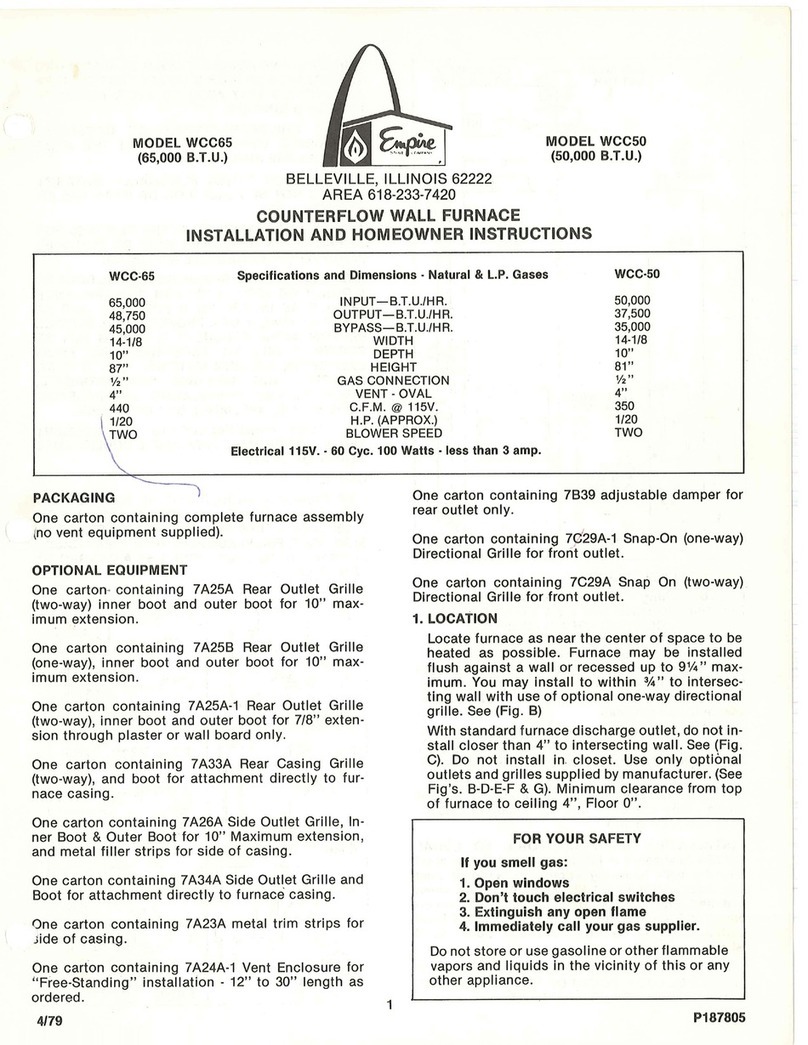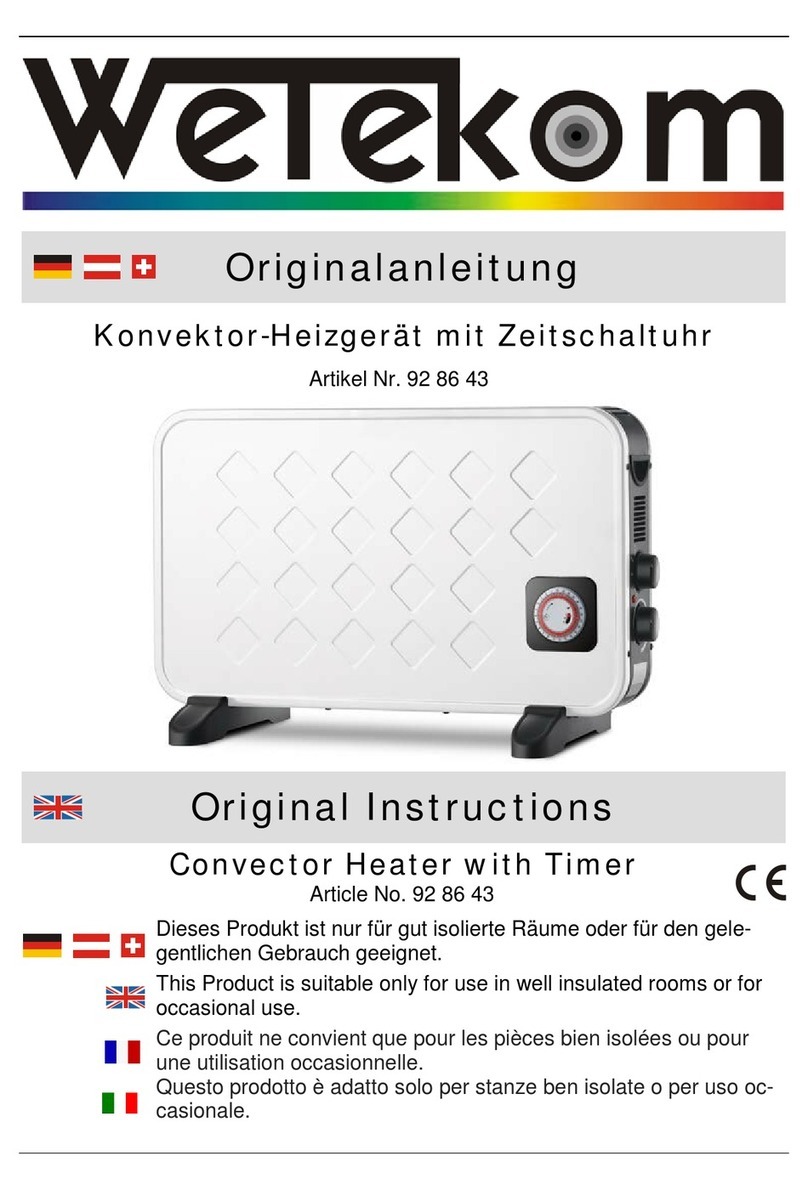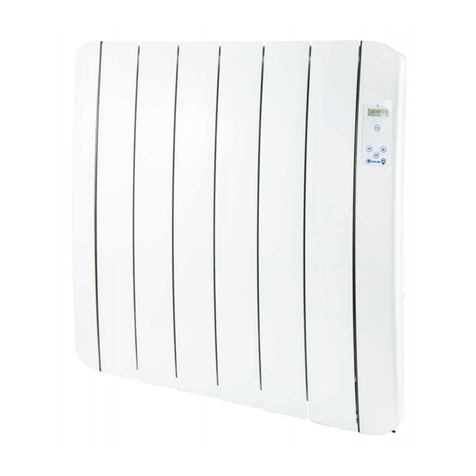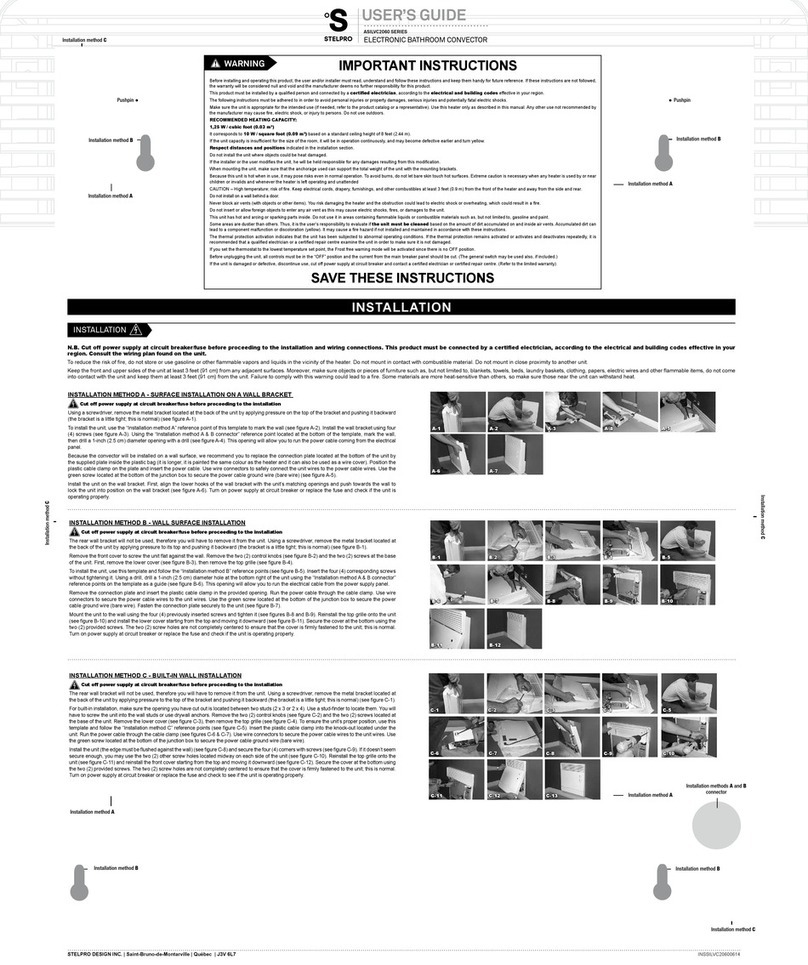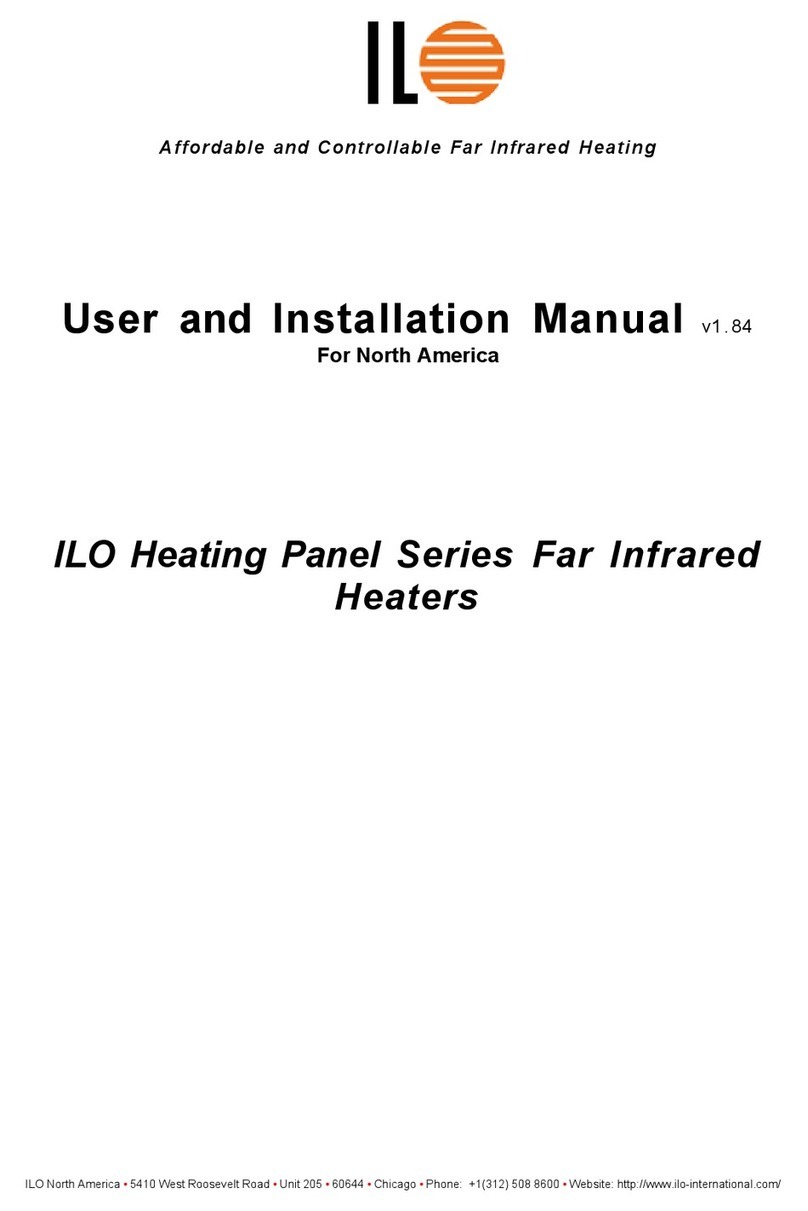2
Kaden Installer's Manual
Ducted Gas Heaters
Warnings and Important Information 4
Regulatory / Installation / Safety �������������������������������������������������������������������������������������������������������������������������������������������� 4
1. General Guidelines 6
1�1 Inspection ������������������������������������������������������������������������������������������������������������������������������������������������������������������������ 6
1�2 Unpacking the Heater ������������������������������������������������������������������������������������������������������������������������������������������������������ 6
1�3 Unloading or Lifting the Heater ���������������������������������������������������������������������������������������������������������������������������������������� 6
1�4 Gas Inlet Connection ������������������������������������������������������������������������������������������������������������������������������������������������������� 7
1�5 Electrical Power Supply ��������������������������������������������������������������������������������������������������������������������������������������������������� 7
1�6 Installation of Duct Connection Pops ������������������������������������������������������������������������������������������������������������������������������� 7
1�7 Heater Positioning ����������������������������������������������������������������������������������������������������������������������������������������������������������� 8
1�8 Installation of Internal Heaters ����������������������������������������������������������������������������������������������������������������������������������������� 8
1�8�1 Installing in the Roof Space ������������������������������������������������������������������������������������������������������������������������������������� 8
1�8�2 Installing Beneath the Floor ������������������������������������������������������������������������������������������������������������������������������������� 8
1�9 Installation of Internal Heaters - Room, Enclosure or Plant Room ���������������������������������������������������������������������������������� 9
1�10 External Installations ������������������������������������������������������������������������������������������������������������������������������������������������������ 9
2. KU Universal Model Guidelines 10
2�1 Heater Dimensions �������������������������������������������������������������������������������������������������������������������������������������������������������� 10
2�2 Platform & Service Clearances �������������������������������������������������������������������������������������������������������������������������������������� 10
2�3 Internal Installation ���������������������������������������������������������������������������������������������������������������������������������������������������������11
2�3�1 Splitting the Heater ��������������������������������������������������������������������������������������������������������������������������������������������������11
2.3.2 POP Conguration Installation ��������������������������������������������������������������������������������������������������������������������������������11
2�3�3 Return & Supply Air POP Rotation Procedure ������������������������������������������������������������������������������������������������������� 12
2�3�3�1 All KU3, KU4 & KU5 Models Return Air POP Rotation Procedure ����������������������������������������������������������������� 12
2�3�3�2 KU315, KU320 & KU325 Supply Air POP Rotation Procedure ���������������������������������������������������������������������� 12
2�3�3�3 KU415, KU420, KU425, KU430, KU330 Supply Air POP Rotation Procedure ����������������������������������������������� 12
2�3�3�4 KU521 Supply Air POP Rotation Procedure ��������������������������������������������������������������������������������������������������� 12
2�3�3�5 KU530 Supply Air POP Rotation Procedure ��������������������������������������������������������������������������������������������������� 12
2�3�4 Internal Model Flueing Instructions ������������������������������������������������������������������������������������������������������������������������ 13
2�3�5 Kaden Remote Flue Terminal ��������������������������������������������������������������������������������������������������������������������������������� 13
2�4 External Installation ������������������������������������������������������������������������������������������������������������������������������������������������������� 14
2�4�1 Supply Air Overheat Switch Position (KU530 & KU330 ONLY) ����������������������������������������������������������������������������� 14
2�4�1�1 KU530 ������������������������������������������������������������������������������������������������������������������������������������������������������������� 14
2�4�1�2 KU330 ������������������������������������������������������������������������������������������������������������������������������������������������������������� 14
2�4�2 Modifying KU Model Duct Orientation �������������������������������������������������������������������������������������������������������������������� 14
2�4�3 Installation of Flue Terminal ����������������������������������������������������������������������������������������������������������������������������������� 15
2�4�4 Flue Terminal Clearances �������������������������������������������������������������������������������������������������������������������������������������� 15
2�4�5 Area to Cut Out in Wall ������������������������������������������������������������������������������������������������������������������������������������������� 15
2�4�6 Installation of Flashing ������������������������������������������������������������������������������������������������������������������������������������������� 16
2�4�6�1 KU5 models ���������������������������������������������������������������������������������������������������������������������������������������������������� 16
2�4�6�2 KU3 & KU4 models ����������������������������������������������������������������������������������������������������������������������������������������� 16
2�4�7 Thermistor Installation KU4 & KU5 ������������������������������������������������������������������������������������������������������������������������ 17
3. KU4 & KU5 - Adaptive Zoning & Add-On AC 18
3�1 Wiring a Damper Motor to the Heater’s Control Module ������������������������������������������������������������������������������������������������ 18
TABLE OF CONTENTS








