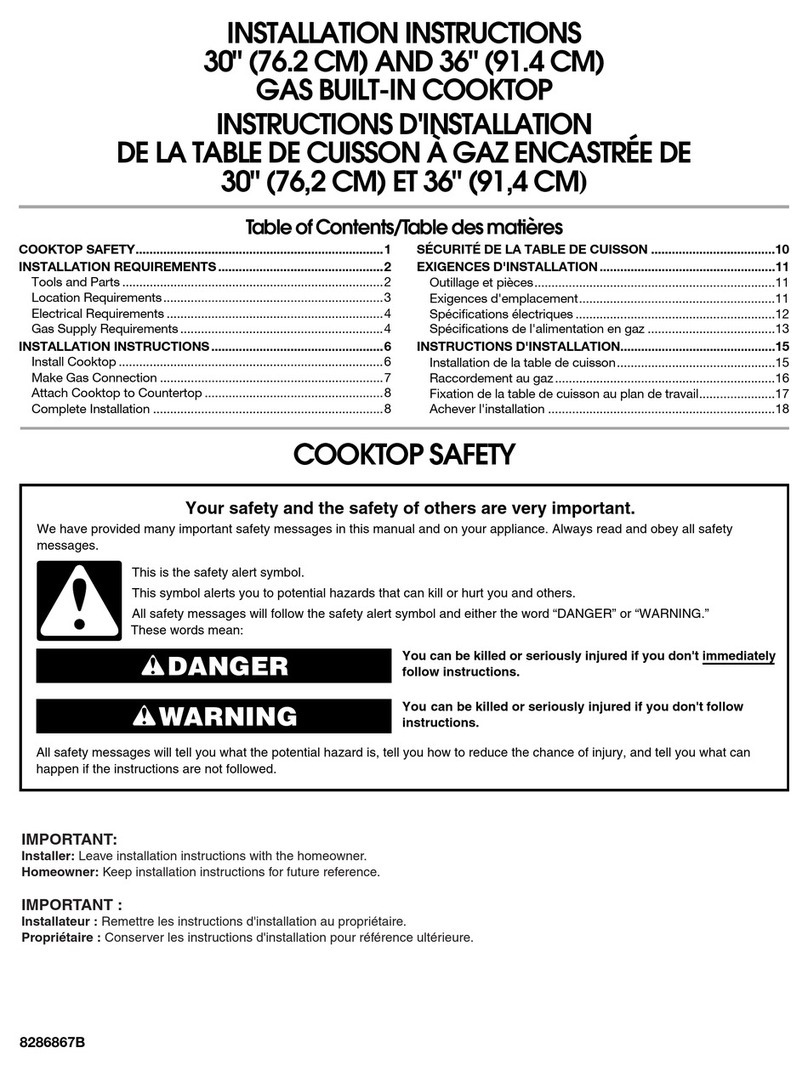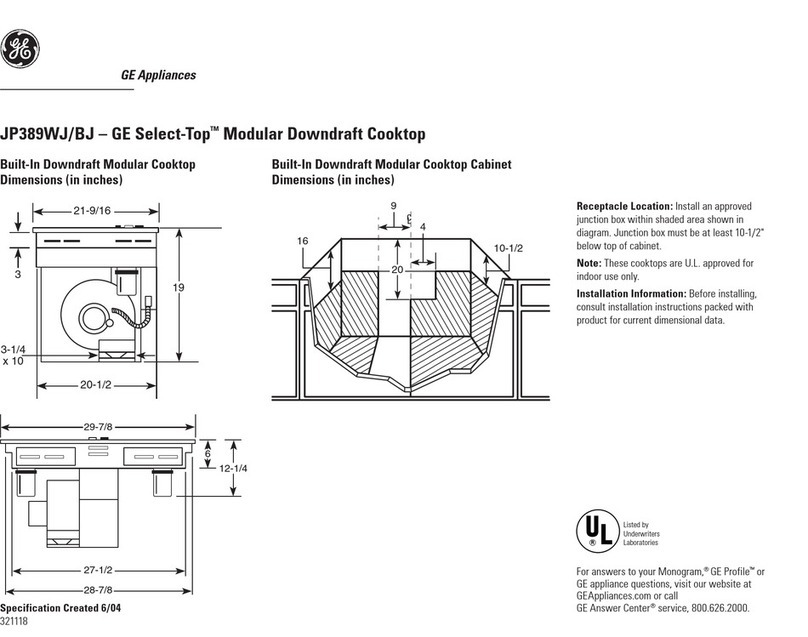KitchenAid KECD867XSS Parts list manual
Other KitchenAid Cooktop manuals
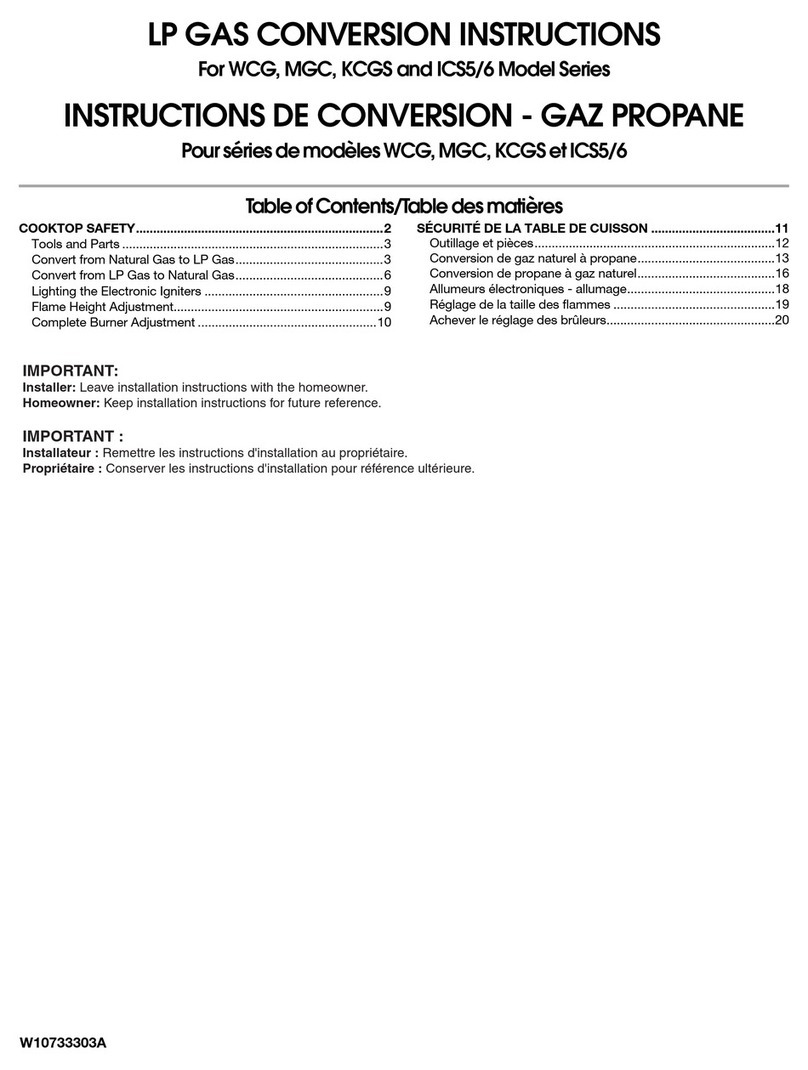
KitchenAid
KitchenAid MGC Series User manual

KitchenAid
KitchenAid KECC051HBL0 User manual
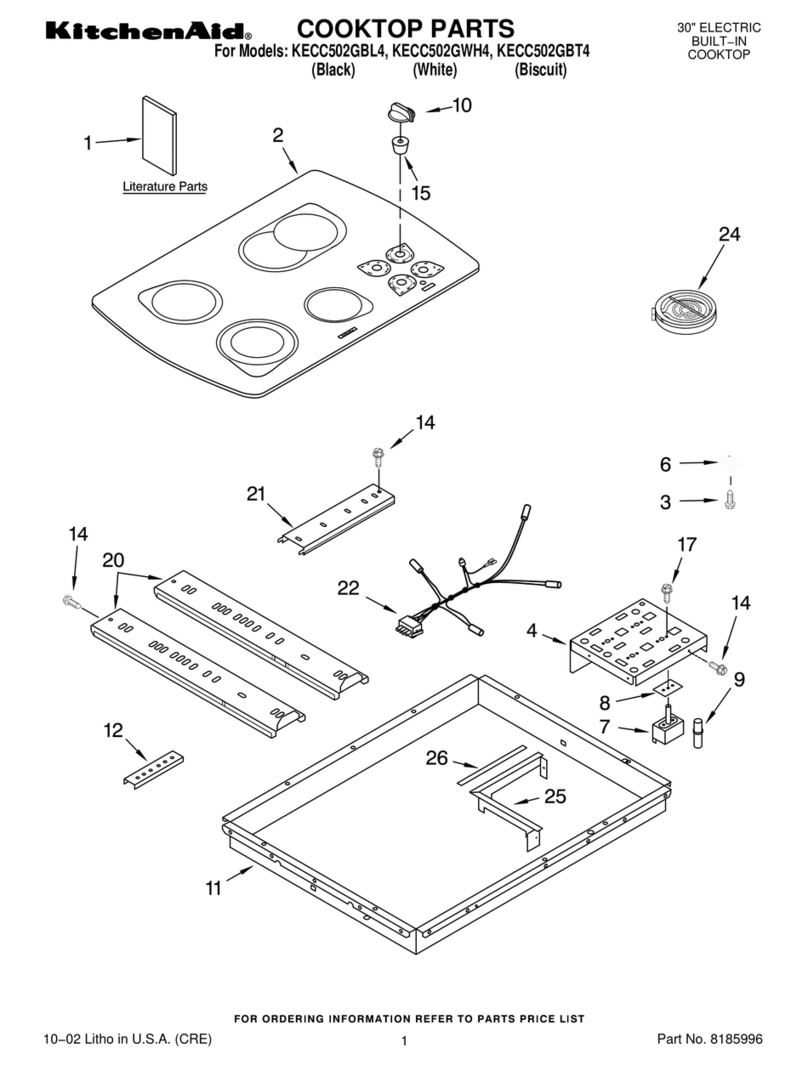
KitchenAid
KitchenAid KECC502GBL4 User manual

KitchenAid
KitchenAid KGCP463KSS0 User manual

KitchenAid
KitchenAid KGCD807XWW00 User manual

KitchenAid
KitchenAid 3185891 User manual

KitchenAid
KitchenAid Pro Line KGCP487JSS2 User manual

KitchenAid
KitchenAid KECC506RBL01 User manual
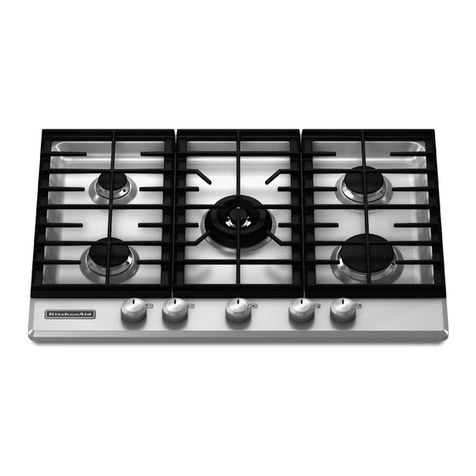
KitchenAid
KitchenAid KFGS306VSS02 User manual
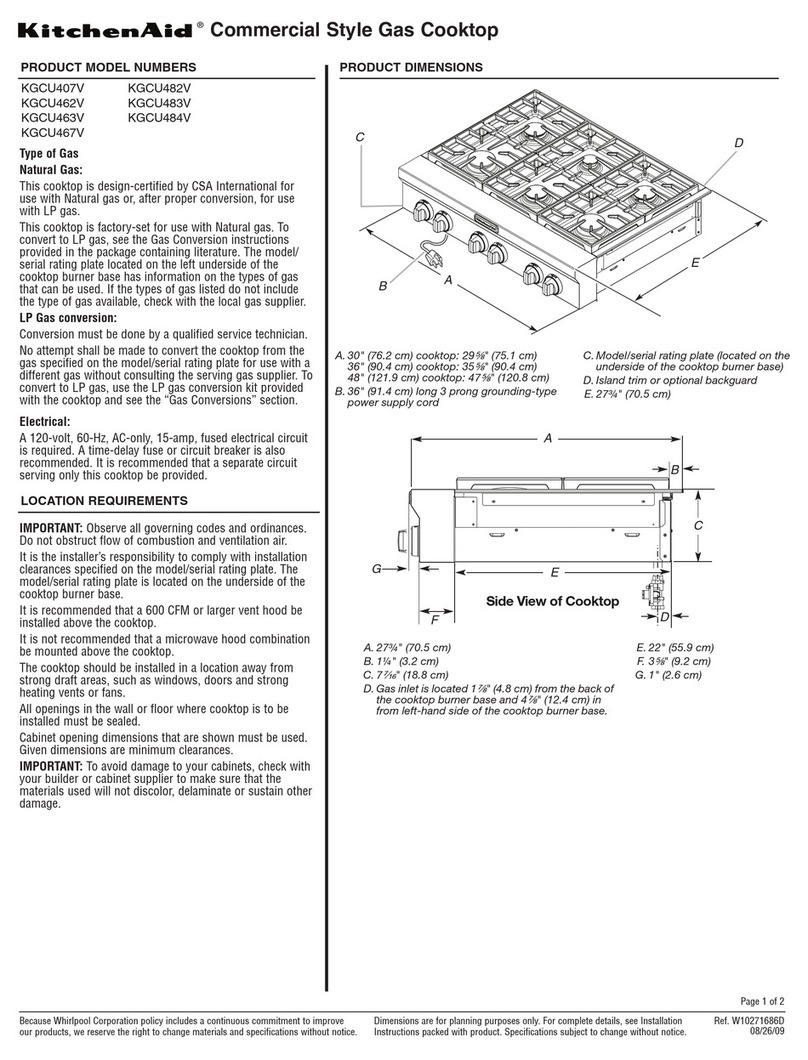
KitchenAid
KitchenAid KGCU462VSS Parts list manual

KitchenAid
KitchenAid 8284670 User manual

KitchenAid
KitchenAid KECC507GAL0 User manual

KitchenAid
KitchenAid KECC056RBL User manual

KitchenAid
KitchenAid KDRP487MSS00 User manual

KitchenAid
KitchenAid KECC586G User manual

KitchenAid
KitchenAid KGCC505HBL2 User manual

KitchenAid
KitchenAid KGCC566HBL4 User manual

KitchenAid
KitchenAid KECC507GAL1 User manual

KitchenAid
KitchenAid KECC507RBL03 User manual

KitchenAid
KitchenAid 30" Freestanding Range User manual
Popular Cooktop manuals by other brands

Bonnet
Bonnet OPTIMUM 700 Technical instructions
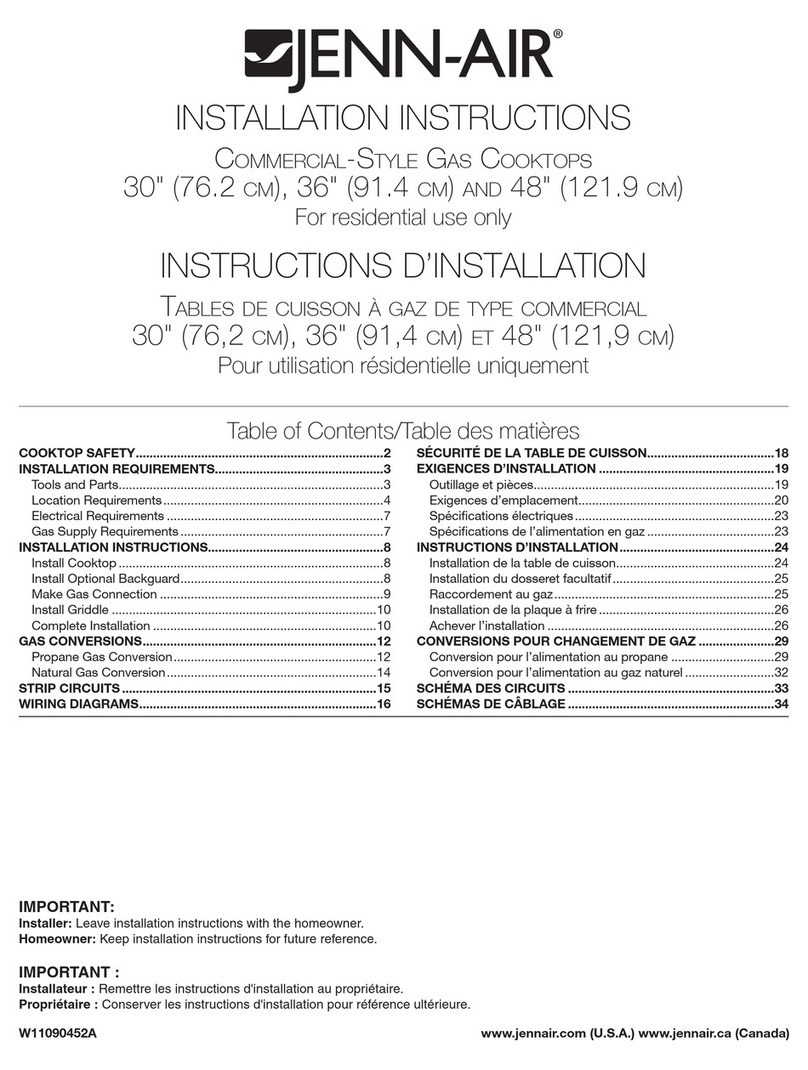
Jenn-Air
Jenn-Air JGCP430 installation instructions
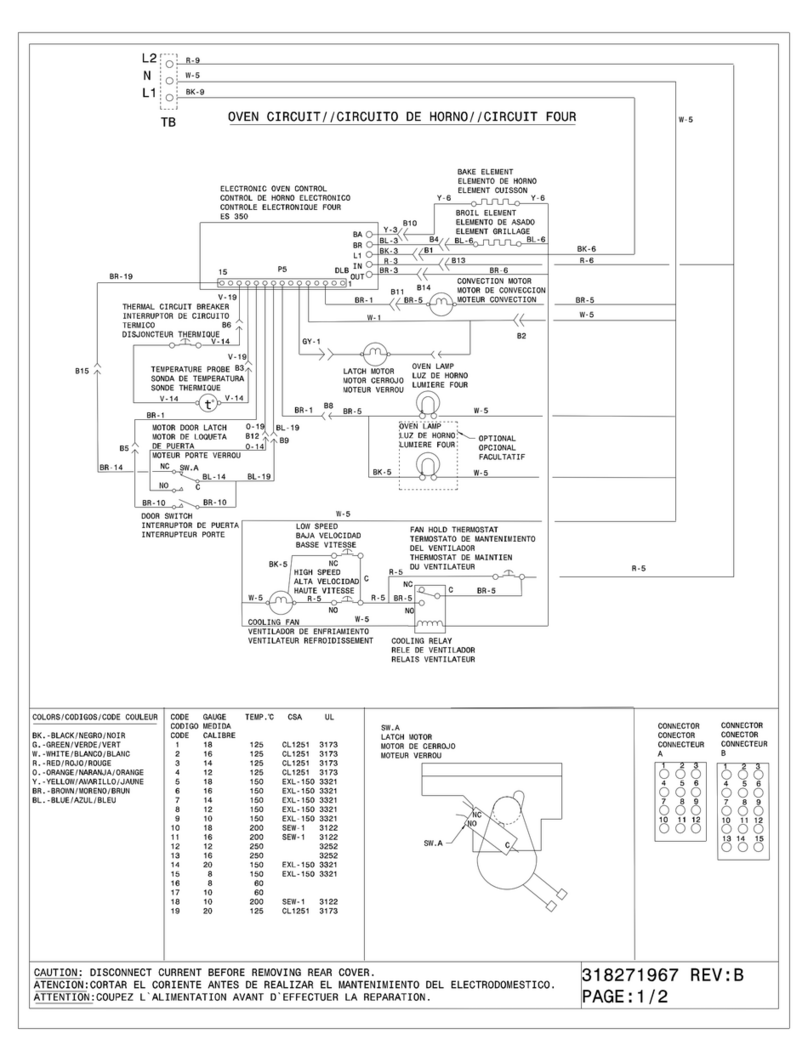
Frigidaire
Frigidaire FES367FCC Wiring diagram

Ztove
Ztove EZ2 DUO instruction manual

Kleenmaid
Kleenmaid cooking GCTK9011 Instructions for use and warranty details

Jenn-Air
Jenn-Air JGC2536EB00 Use & care guide
