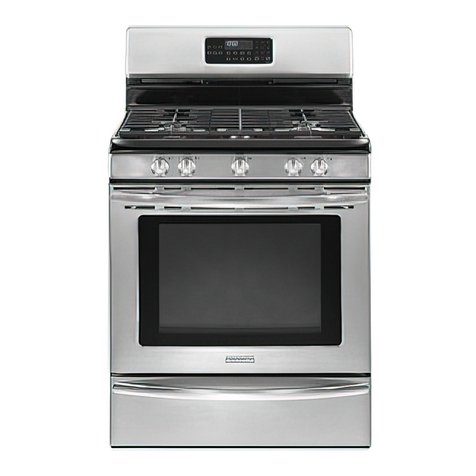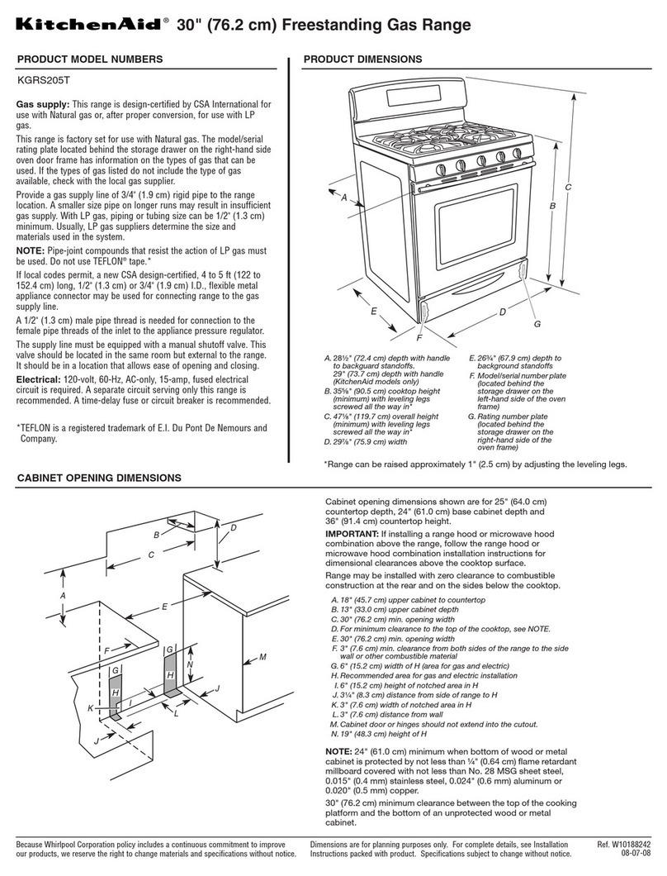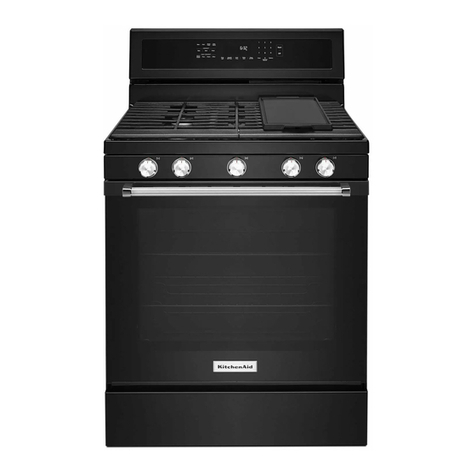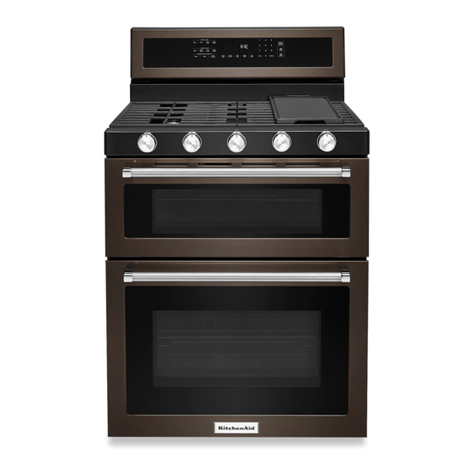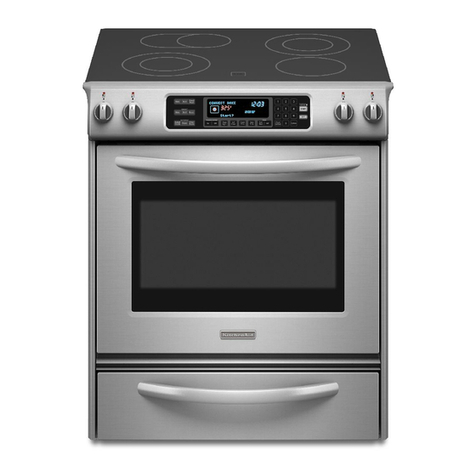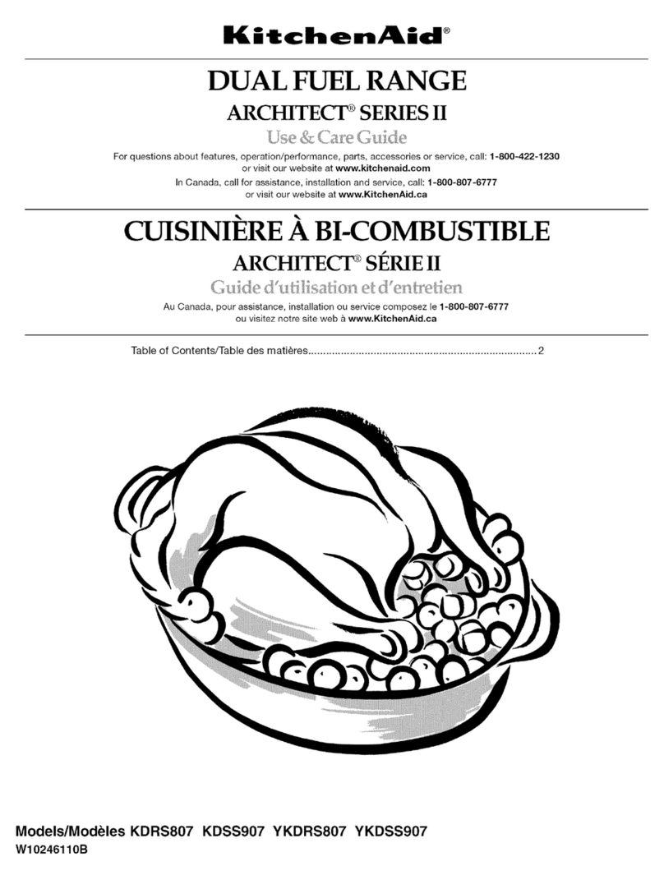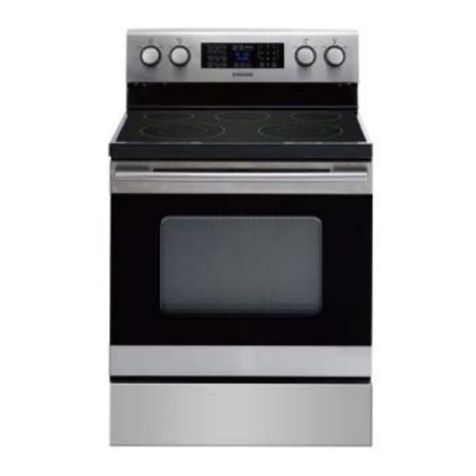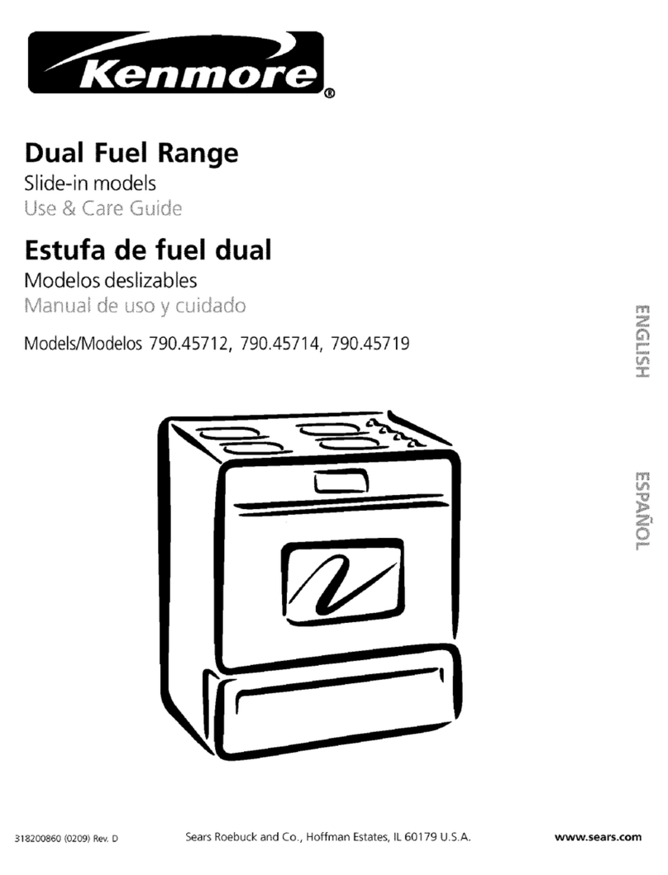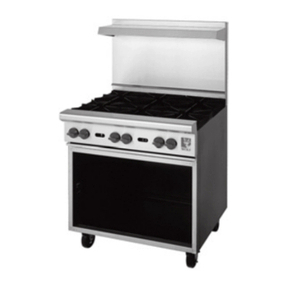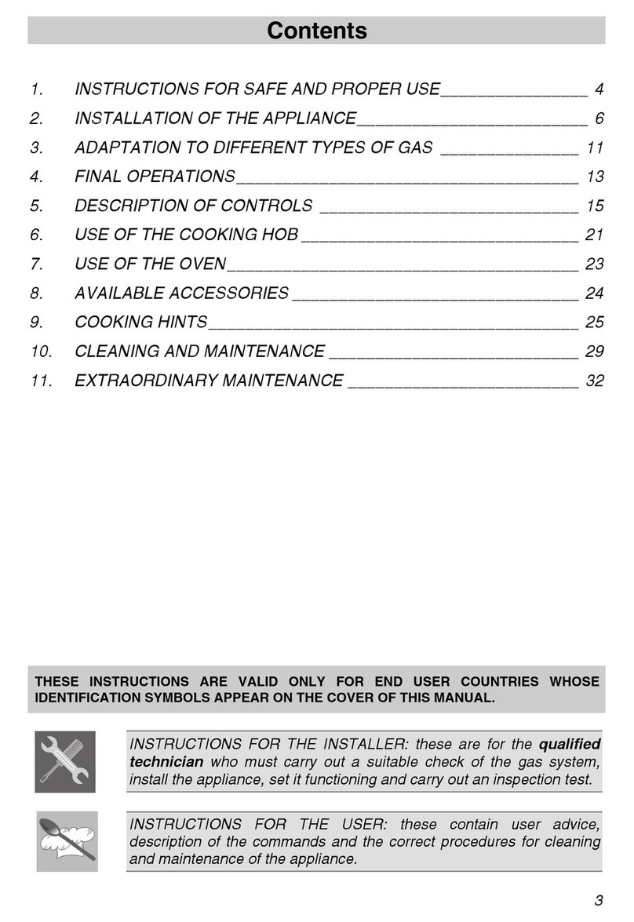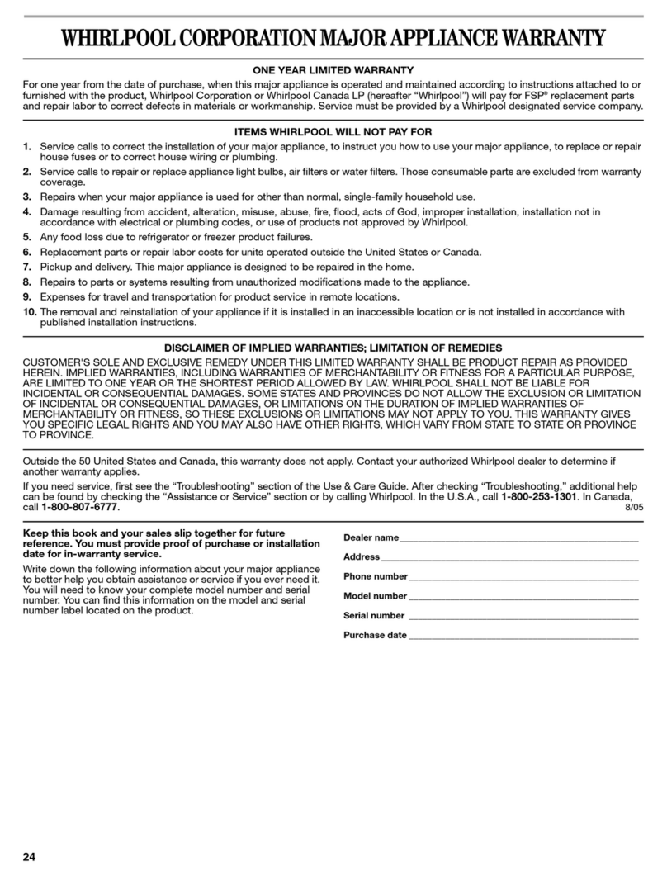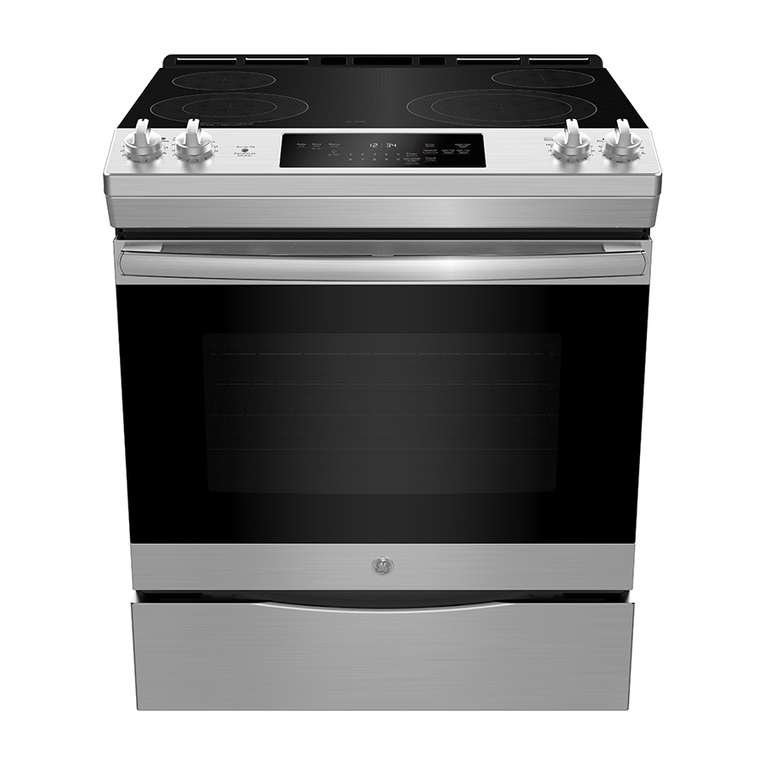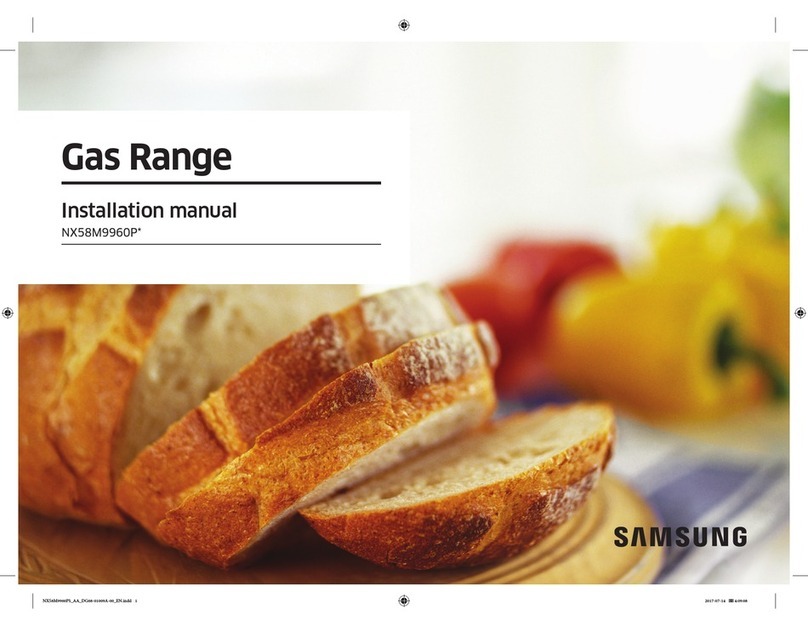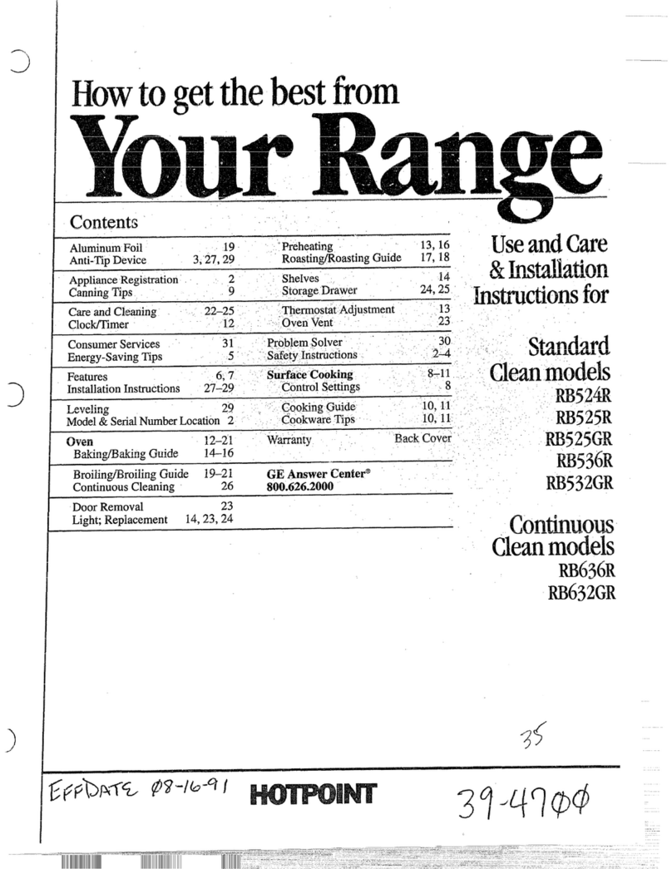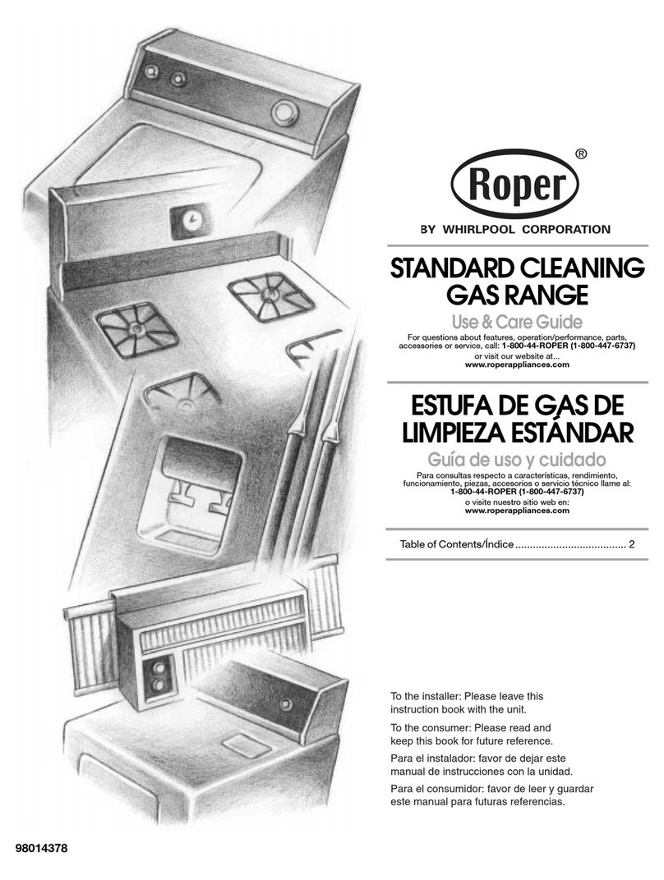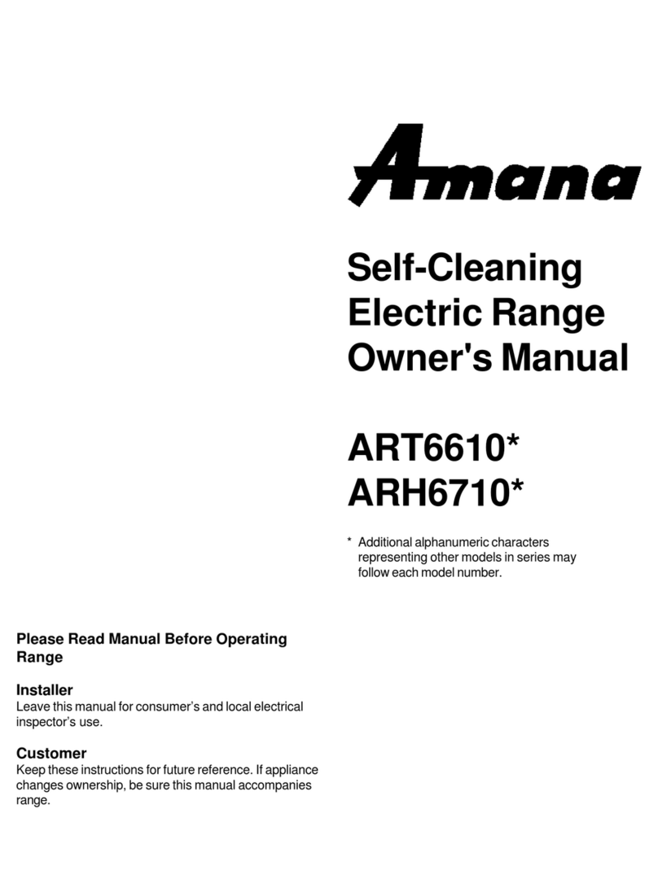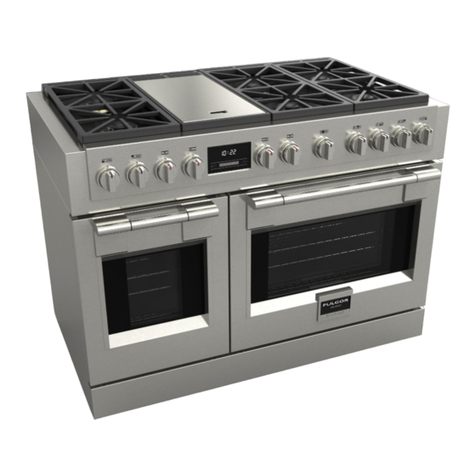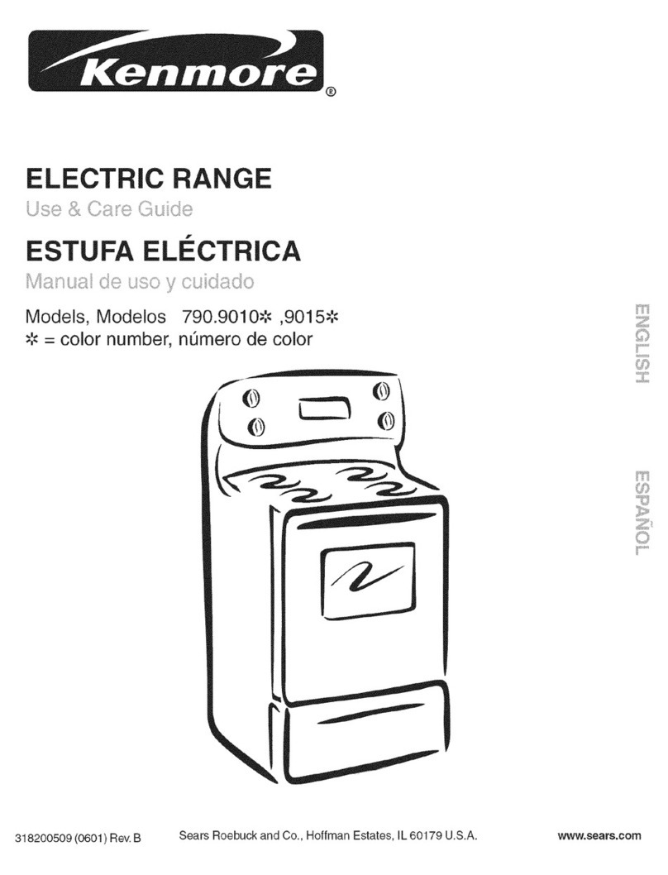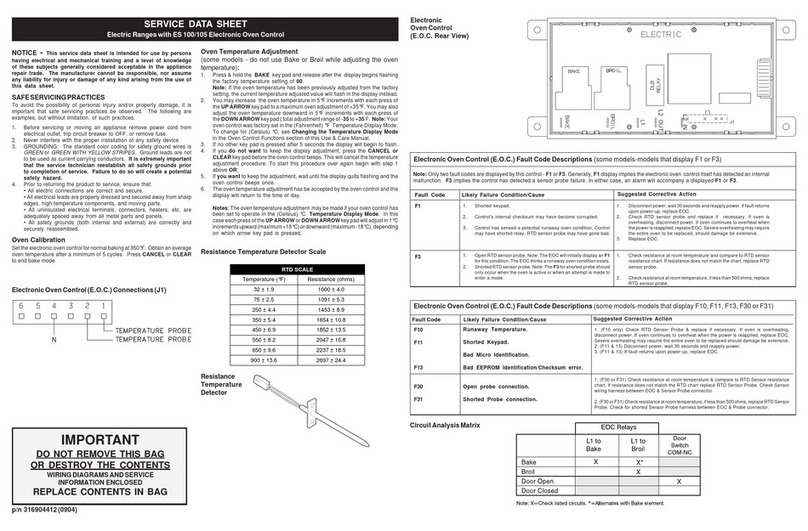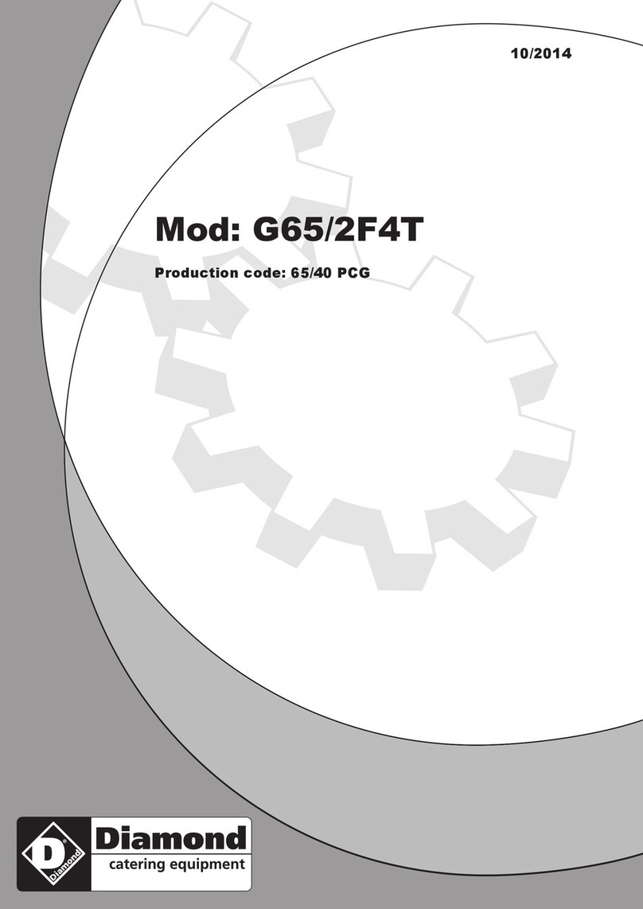**Range can be raised approximately 1" (2.5 cm) by
adjusting the leveling legs.
**When installed in a 24" (61 cm) base cabinet
with 25" (63.5 cm) countertop; front of oven
door protrudes 1" (2.5 cm) beyond 24"
(61 cm) base cabinet.
**Range can be raised approximately 1" (2.5 cm) by
adjusting the leveling legs.
**When installed in a 24" (61.0 cm) base cabinet
with 25" (63.5 cm) countertop; front of oven door
protrudes 1³⁄₄" (4.4 cm) (2³⁄₁₆" [5.5 cm] on models
KESS907XSP and KERS807XSP) beyond 24"
(61.0 cm) base cabinet.
CABINET DIMENSIONS
SLIDE-IN RANGE
COUNTERTOP PREPARATION
The cooktop sides of the slide-in range fit over
the cutout edge of your countertop.
If you have a square finish (flat) countertop and
the opening width is 30" (76.2 cm), no
countertop preparation is required.
Formed front-edged countertops: Must have
molded edge shaved flat ³⁄₈" (1.0 cm) from each
front corner of opening.
Tile countertops may need trim cut back
³⁄₈" (1.0 cm) from each front corner and/or
rounded edge flattened.
If countertop opening width is greater than 30"
(76.2 cm), adjust the ³⁄₈" (1.0 cm) dimension.
Countertop must be level. Place level on
countertop, first side to side; then front to back.
If countertop is not level, range will not be level.
Range must be level for satisfactory baking
conditions.
30" (76.2 cm) Freestanding and Slide-In Electric Range
PRODUCT MODEL NUMBERS OVERALL DIMENSIONS
KERS807S
KERS807X
KESK901S
KESS907S
KESS908S
KESS907X
ELECTRICAL REQUIREMENTS
● This range is manufactured with the neutral terminal connected to
the cabinet. Use a 3-wire UL listed, 40- or 50-amp power supply
cord (pigtail) (see Range Rating chart below). If local codes do not
permit ground through the neutral, use a 4-wire power supply cord
rated at 250 volts, 40 or 50 amps and investigated for use with
ranges.
Range Rating* Specified Rating of
Power Supply Cord
Kit and Circuit
Protection
120/240 Volts 120/208 Volts Amps
8.8 - 16.5 KW 7.8 - 12.5 KW 40 or 50**
16.6 - 22.5 KW 12.6 - 18.5 KW 50
**The NEC calculated load is less than the total connected load
listed on the model/serial rating plate.
**If connecting to a 50-amp circuit, use a 50-amp rated cord with
kit. For 50-amp rated cord kits, use kits that specify use with a
nominal 1³⁄₈" (34.93 mm) diameter connection opening.
● A circuit breaker is recommended.
● The range can be connected directly to the fused disconnect (or
circuit breaker box) through flexible or nonmetallic sheathed,
copper or aluminum cable.
● Wire sizes and connections must conform with the rating of the
range (40 amps).
Because Whirlpool Corporation policy includes a continuous commitment to improve our
products, we reserve the right to change materials and specifications without notice. Dimensions are for planning purposes only. For complete details, see Installation
Instructions packed with product. Specifications subject to change without notice.
Ref: W10246119C
2/28/11
Cabinet opening dimensions shown are for 25" (64.0 cm) countertop depth, 24" (61.0 cm) base cabinet depth and 36"
(91.4 cm) countertop height.
IMPORTANT: If installing a range hood or microwave hood combination above the range, follow the range hood or
microwave hood combination installation instructions for dimensional clearances above the cooktop surface.
NOTE: 24" (61.0 cm) minimum when bottom
of wood or metal cabinet is covered by not less
than ¹⁄₄" (0.64 cm) flame retardant millboard
covered with not less than No. 28 MSG sheet
steel, 0.015" (0.4 mm) stainless steel, 0.024"
(0.6 mm) aluminum or 0.020" (0.5 mm) copper.
30" (76.2 cm) minimum clearance between the
top of the cooking platform and the bottom of an
uncovered wood or metal cabinet.

