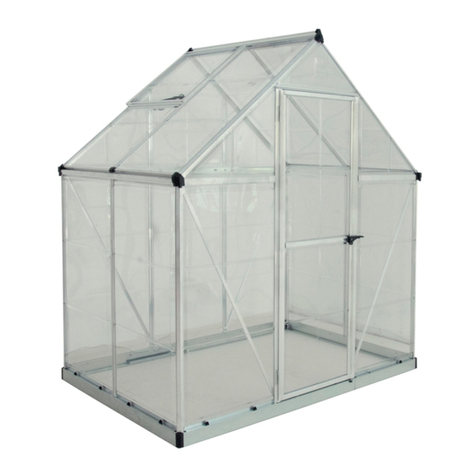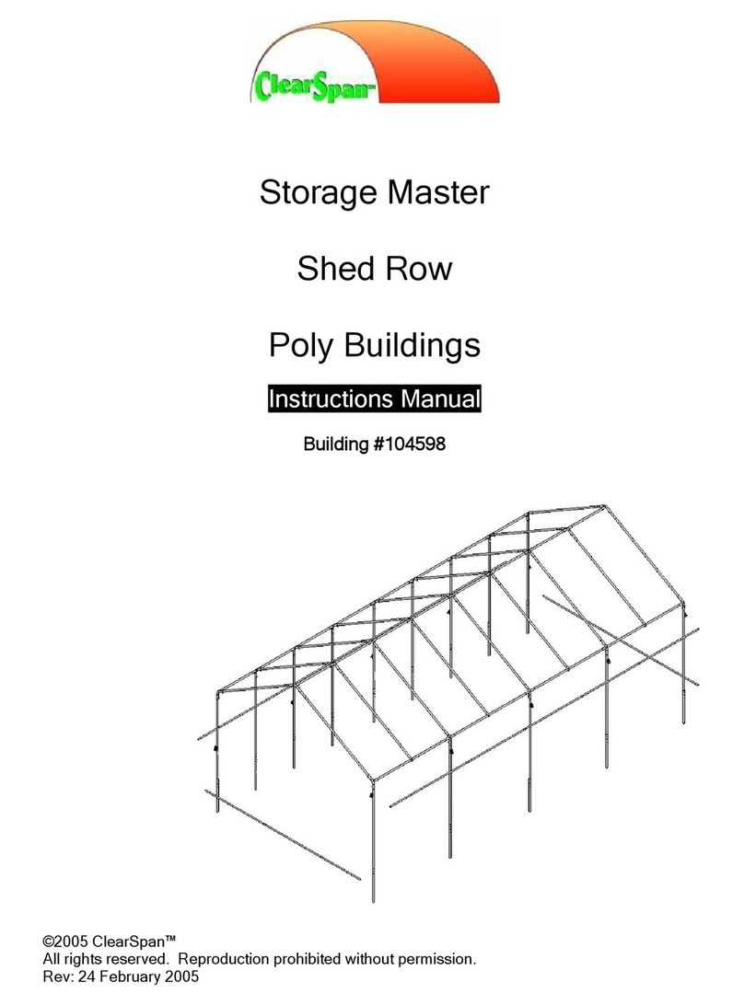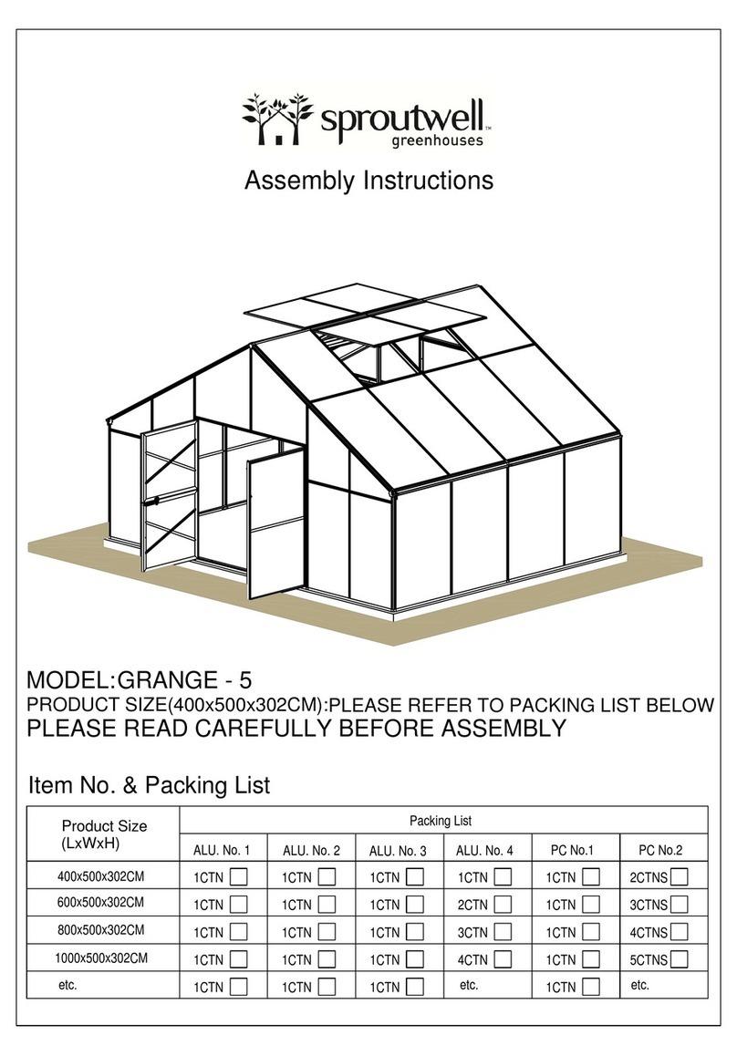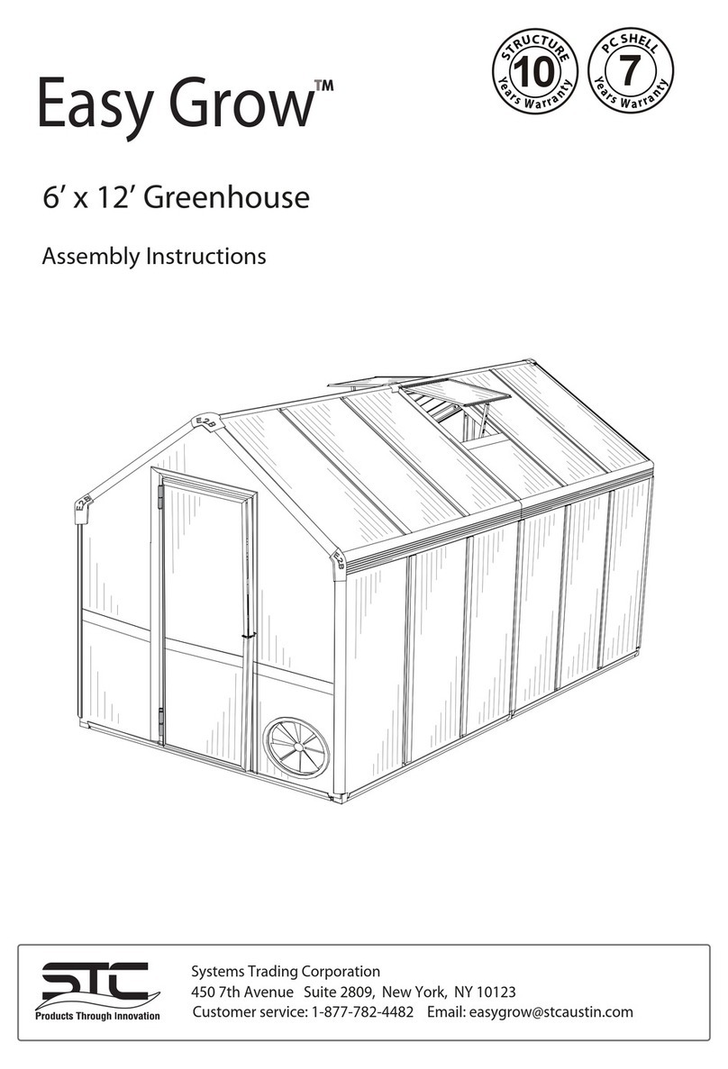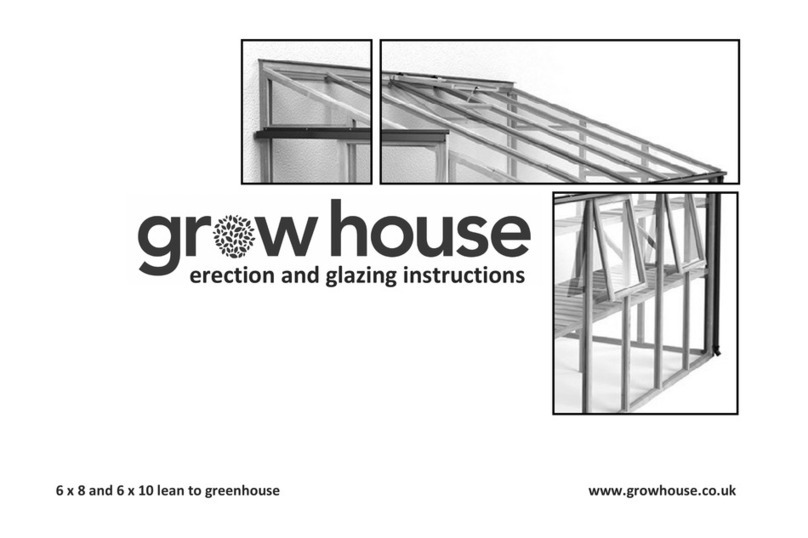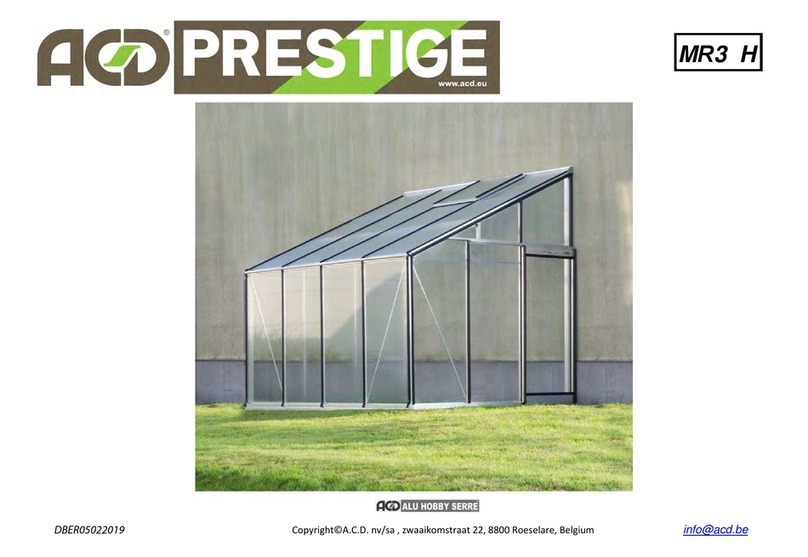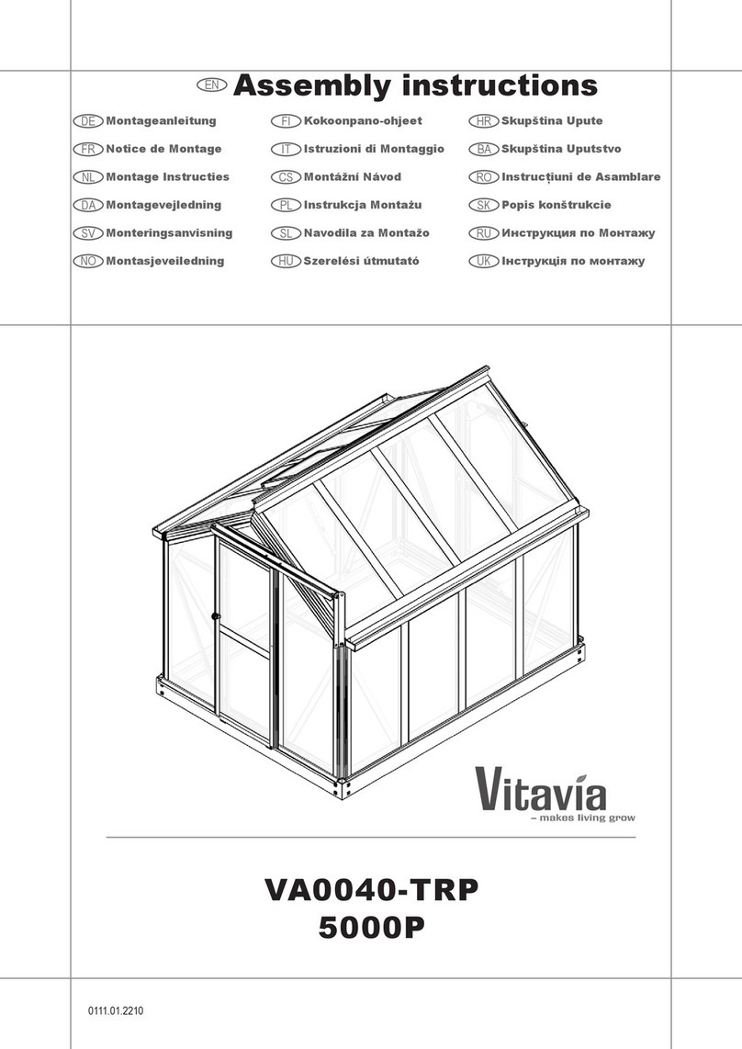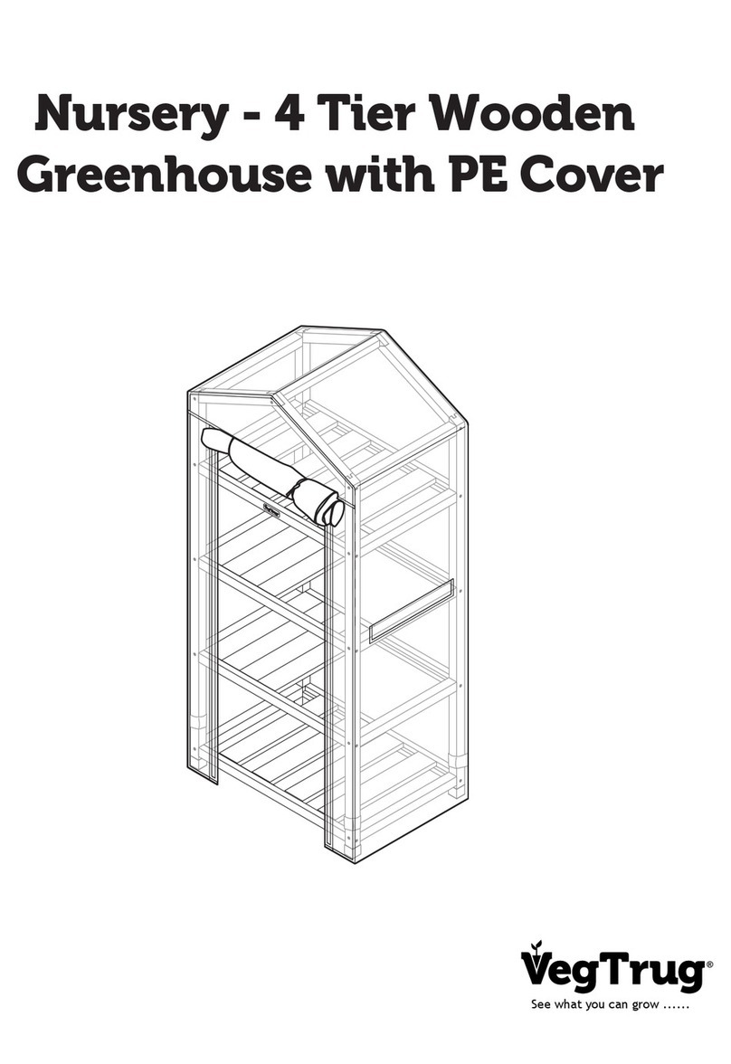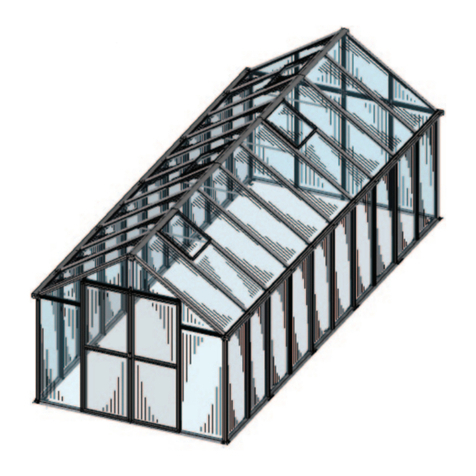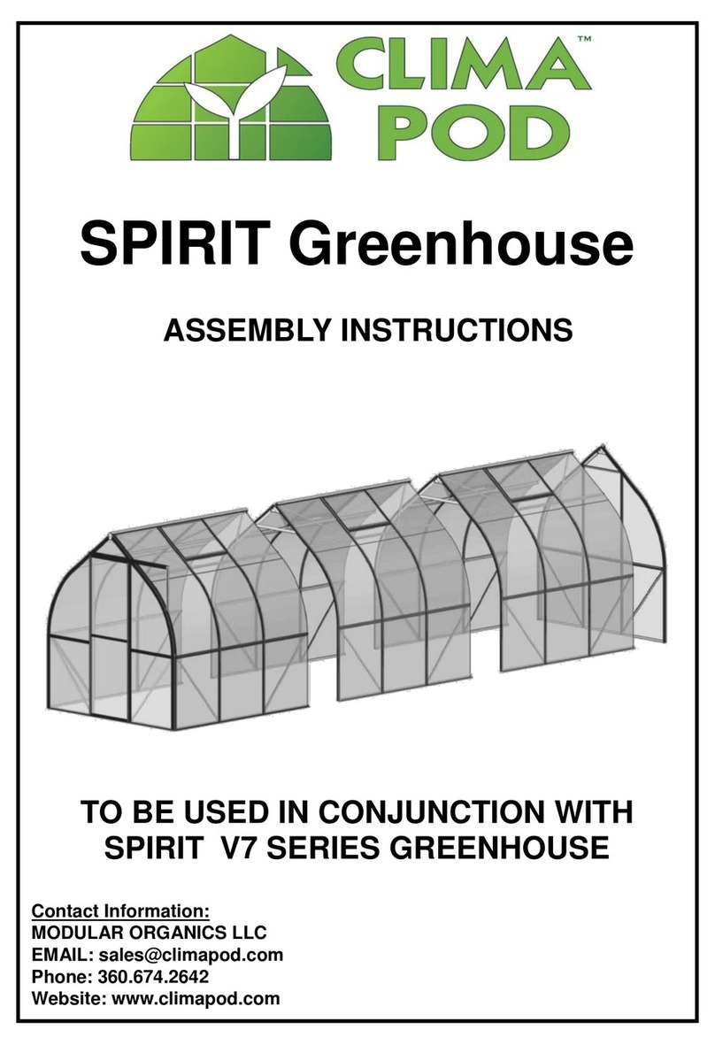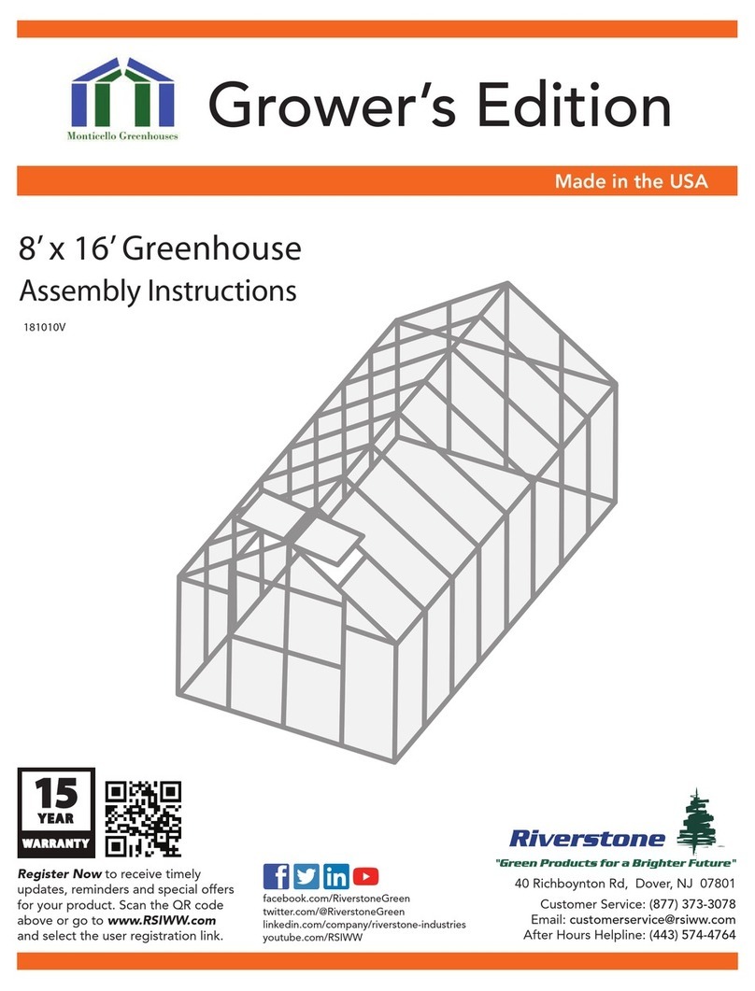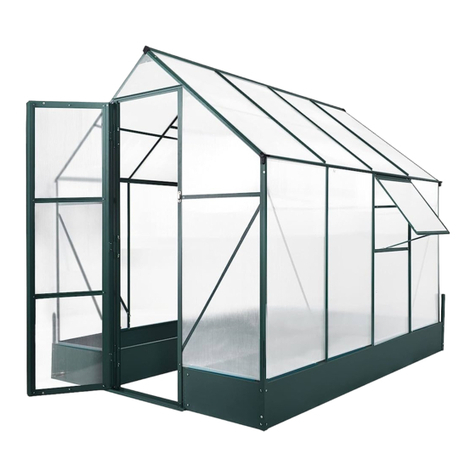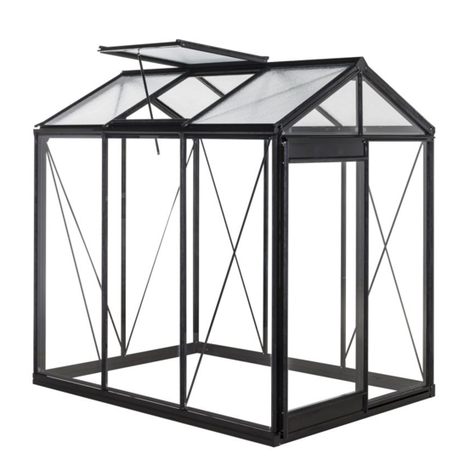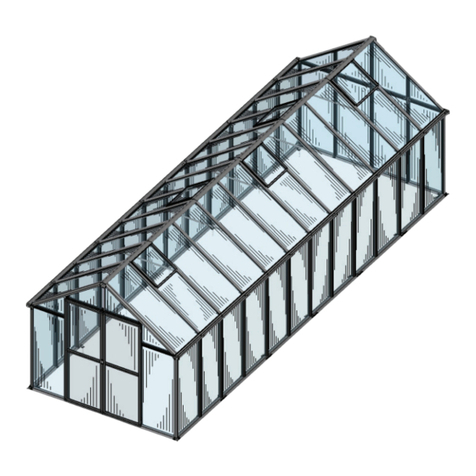
2. TOOLS
Please check that you have all neccessary tools and safety equipment before installation!
Cordless drill (preferably 2pcs), drill bits (TX20-25, HEX4), phillips screwdriver, ladder,
clamping screws (2pcs), wood drill (2, 4 and 5mm), leveling tool, wrench 10mm (2pcs),
wooden support bar (4pcs lenght ca 3m), glass lifting suction cups (preferably 2pcs).
3. DETAILS
Numerous wooden details can be confusing at the
arrival of the greenhouse, but sorting the details will
help solve the buzzle.
Remove the parts from the package and assemble the
similar parts into bundles. Follow the markings on the
details. Two parts with the same symbol will be
connected during installation.
During sorting, you get full confidence that all the
necessary details are present and without defects.
List of details
1. End wall upper triangle (EL-01) – 2 pcs
2. End wall post (EL-02) – 4 pcs
3. Back wall base detail (EL-03) – 1 pc
4. Back wall inner post (EL-04) – 3 pcs
5. Doorpost (EL-05) – 2 pcs
6. Ridge beam (EL-06) – 1 pc
7. Rafter (EL-07) – 12 pcs
8. Roof window (EL-08) – 3 pcs
9. Left side door (EL-09) – 1 pc
10. Right side door (EL-10) – 1 pc
11. Rafter middle detail (DET-01) – 14 pcs
12. Lower base detail (DET-02) – 14 pcs
13. Upper base detail (DET-03) – 14 pcs
14. Roow window middle detail (DET-04) – 3 pcs
NB! Start installing the greenhouse on the foundation only after sorting the
details and thoroughly reading the installation manual.

