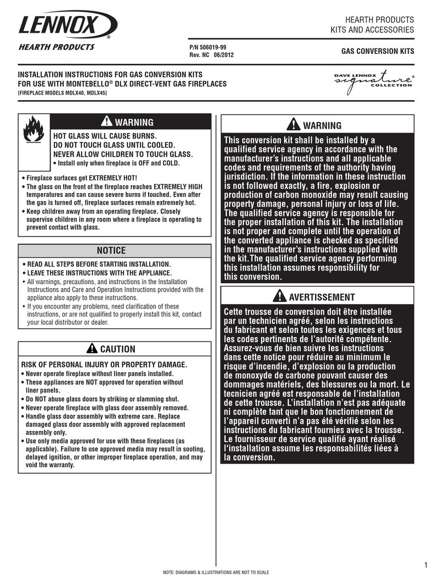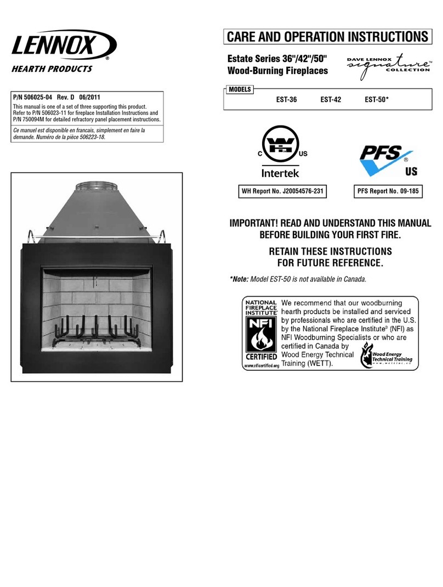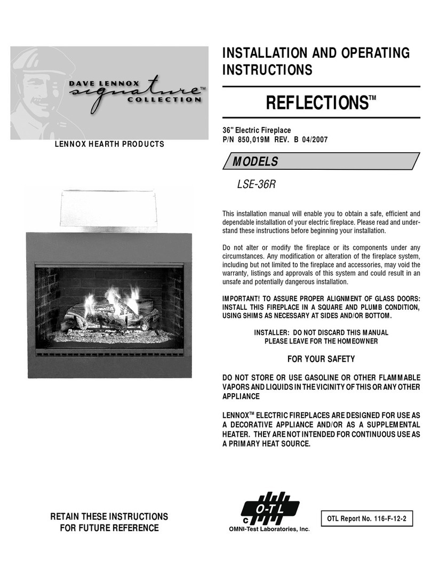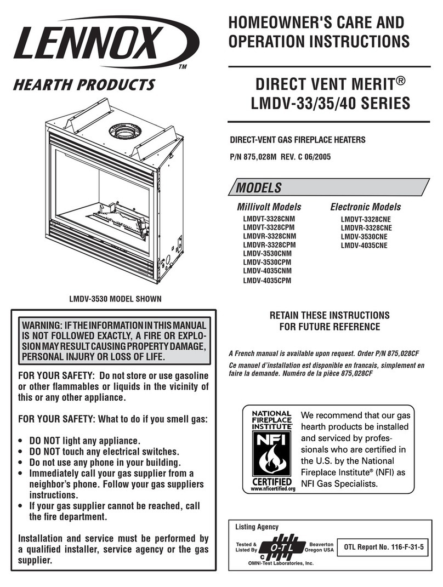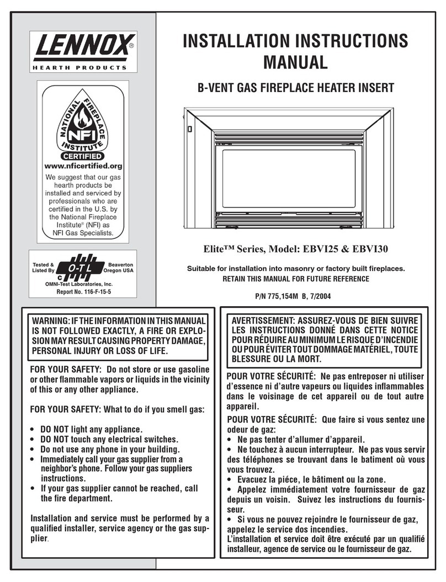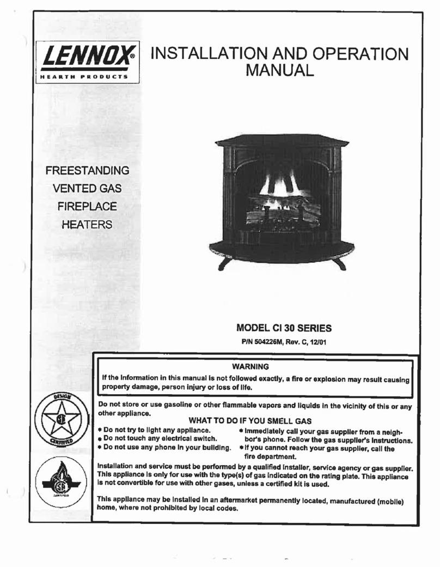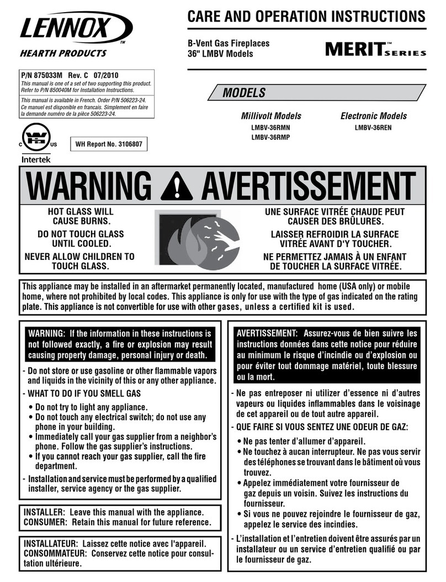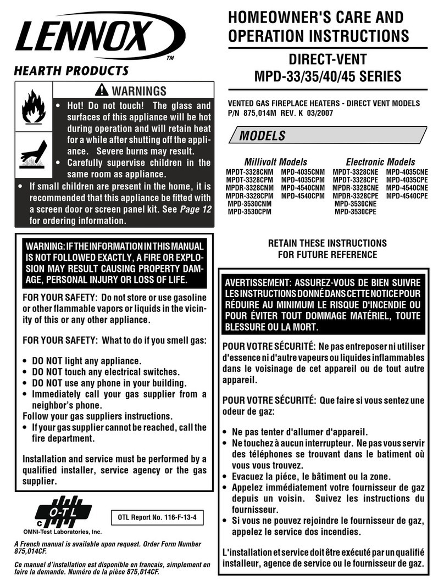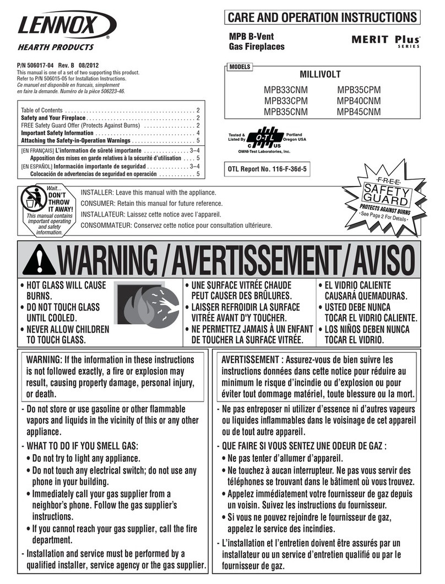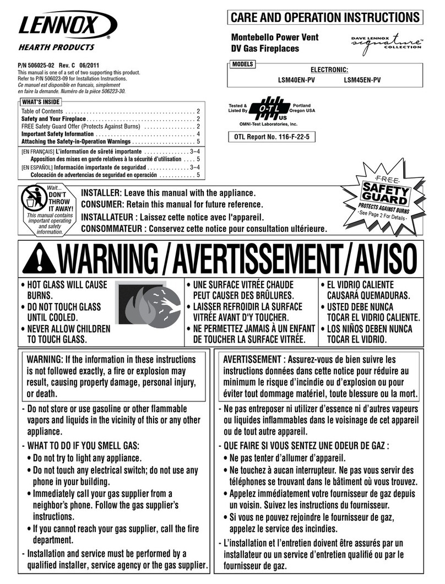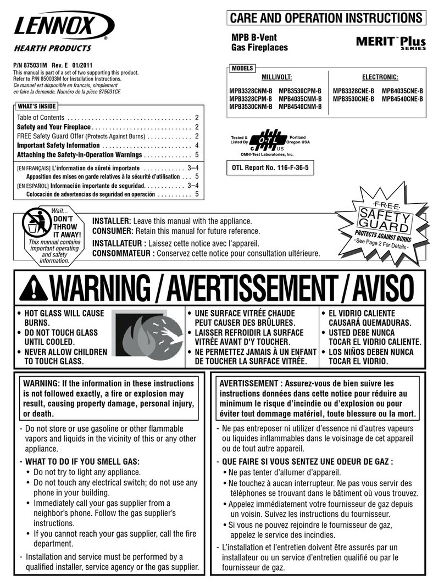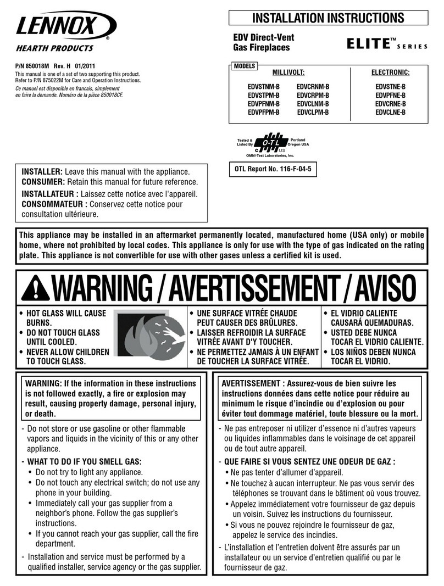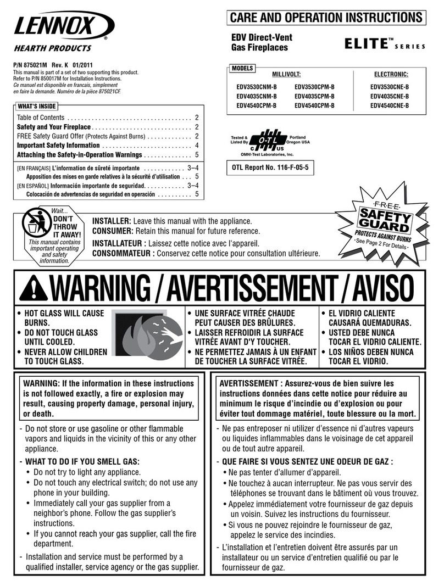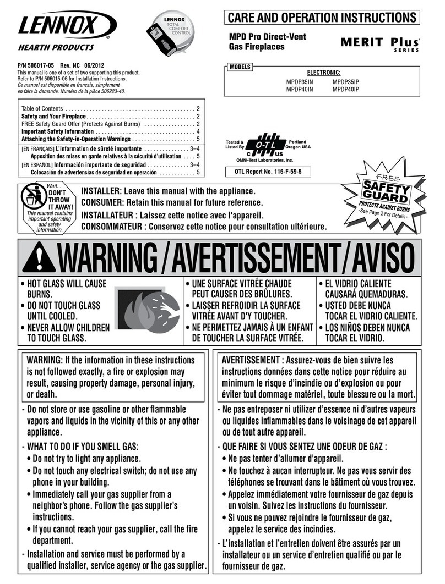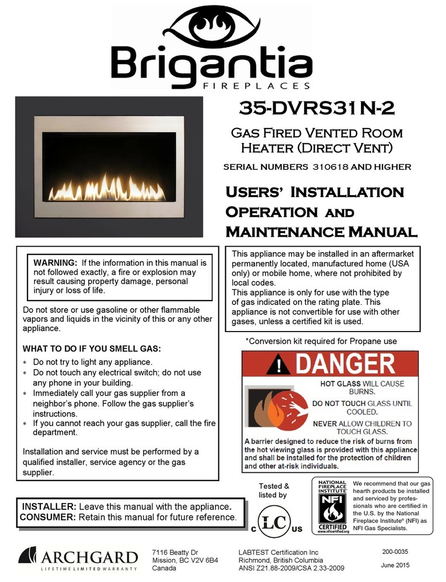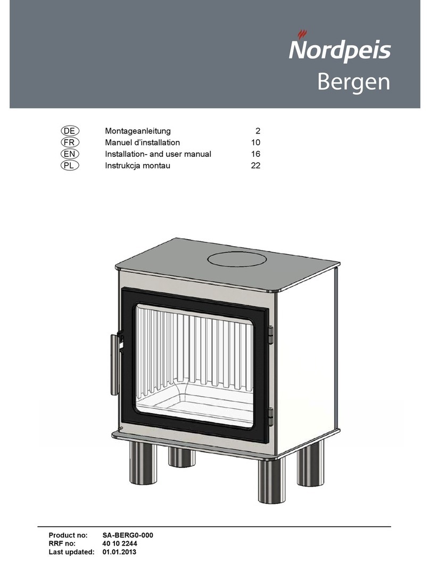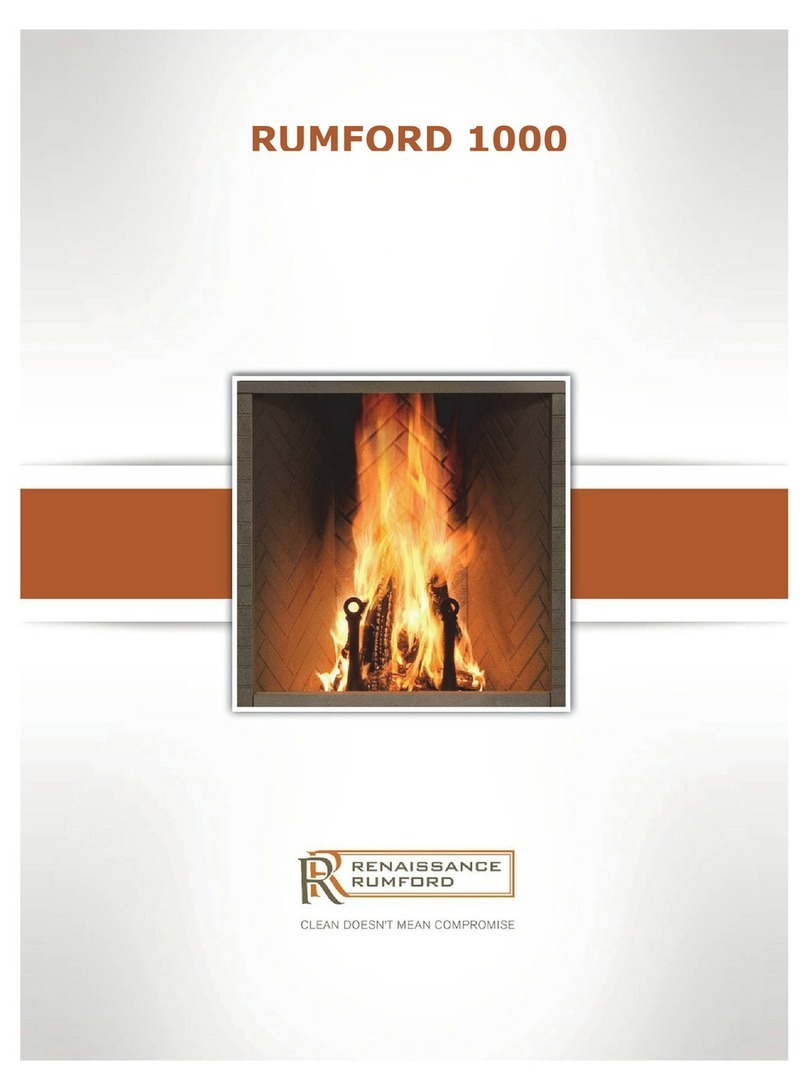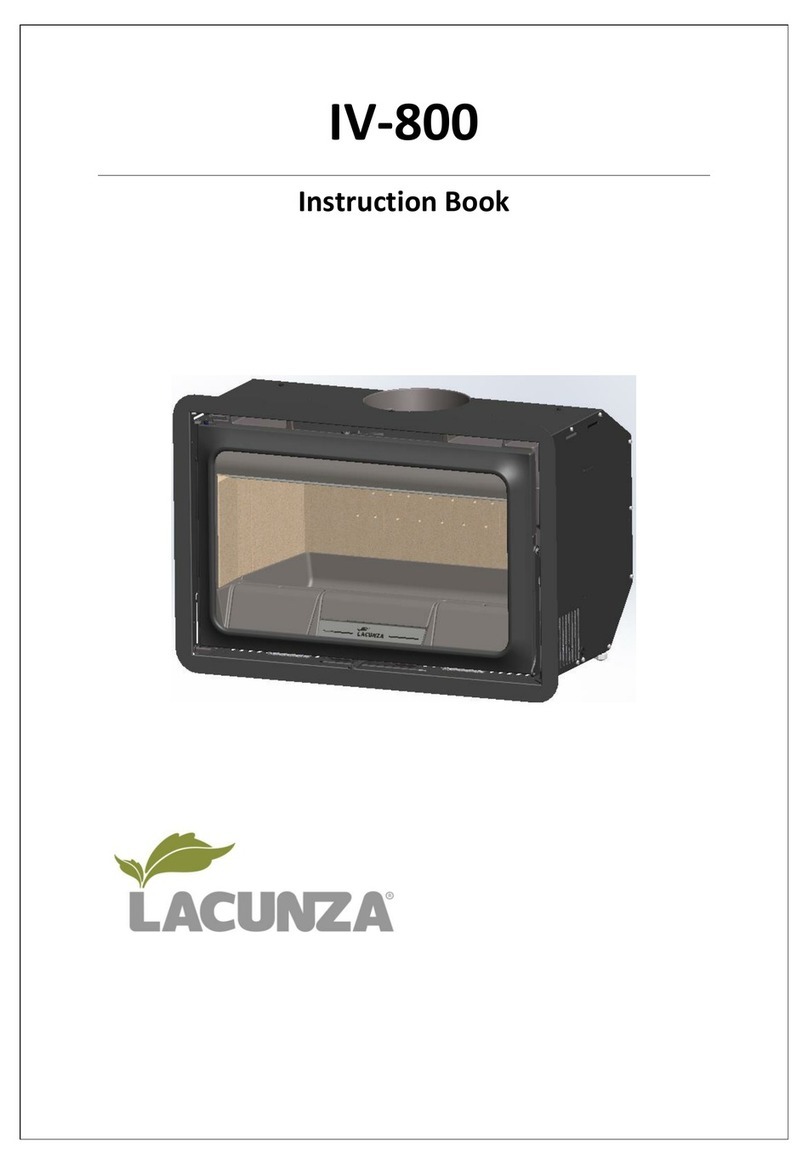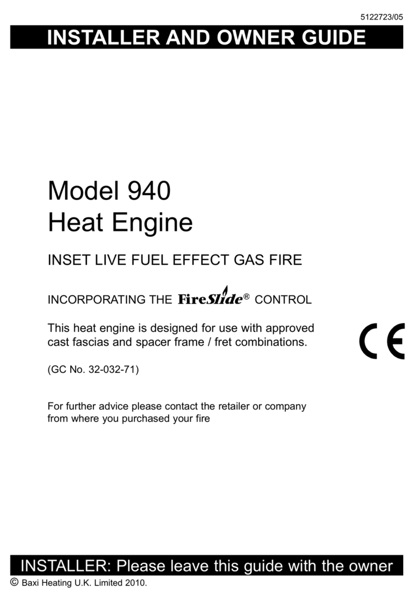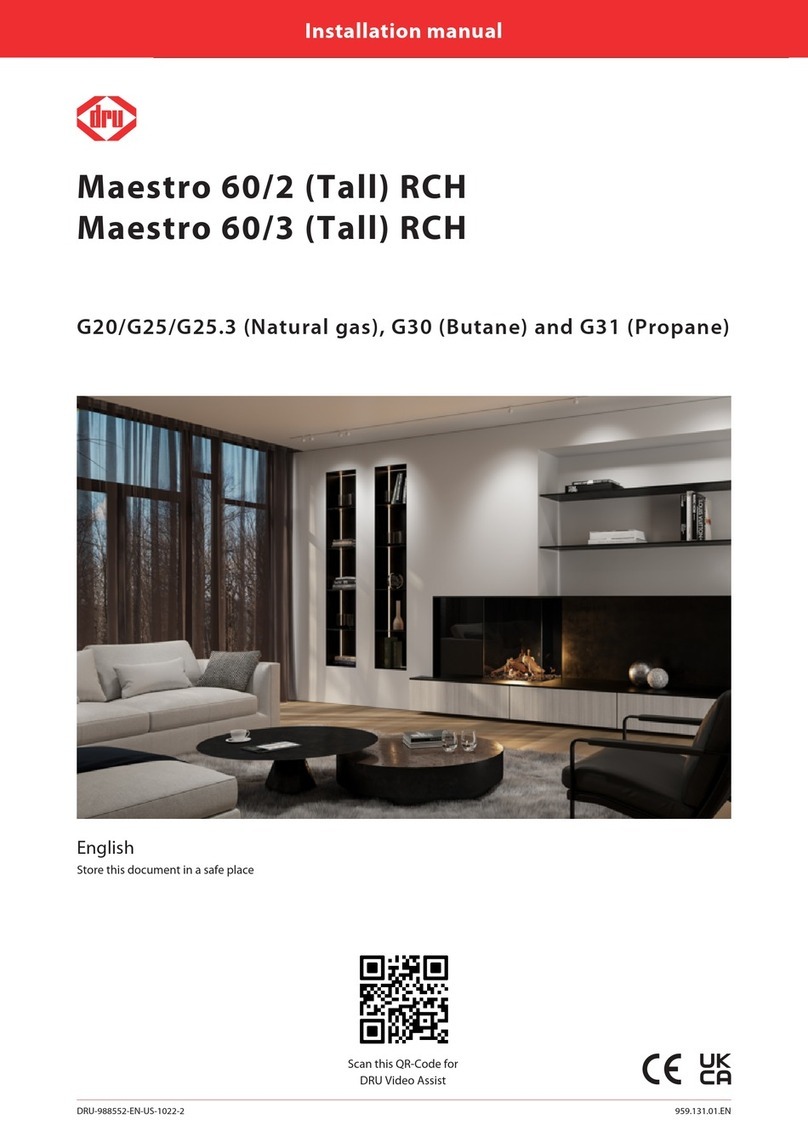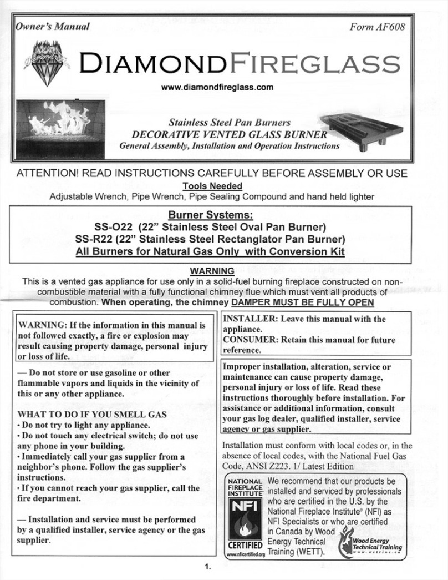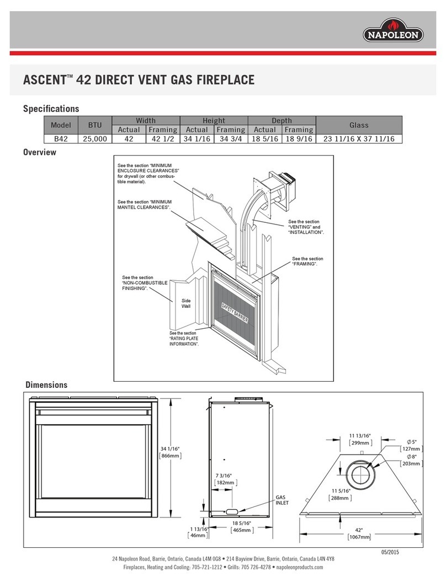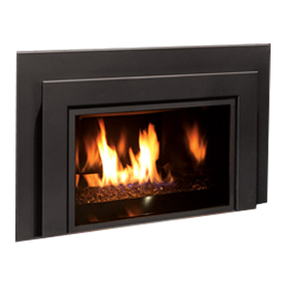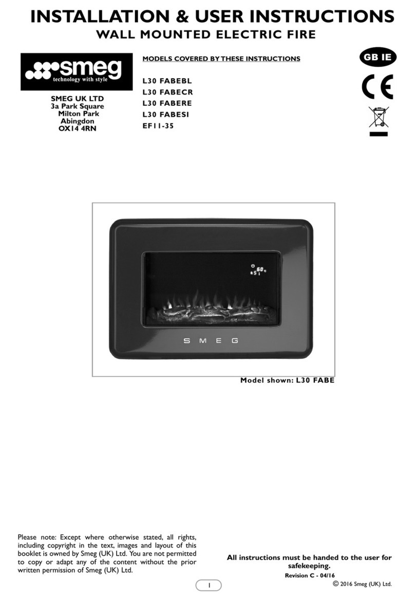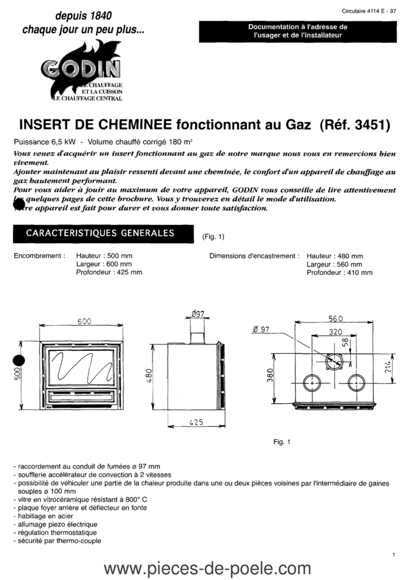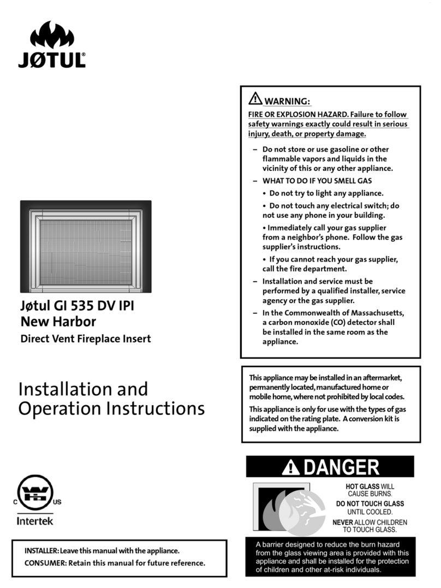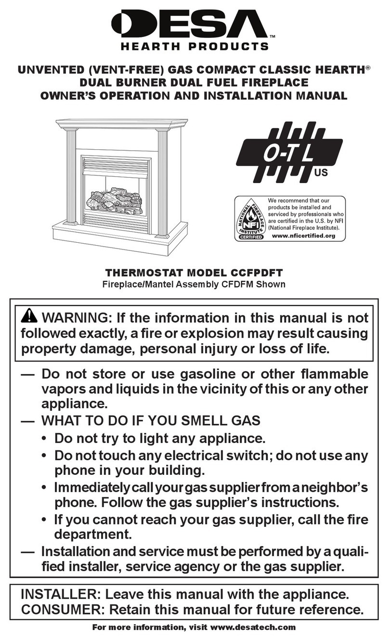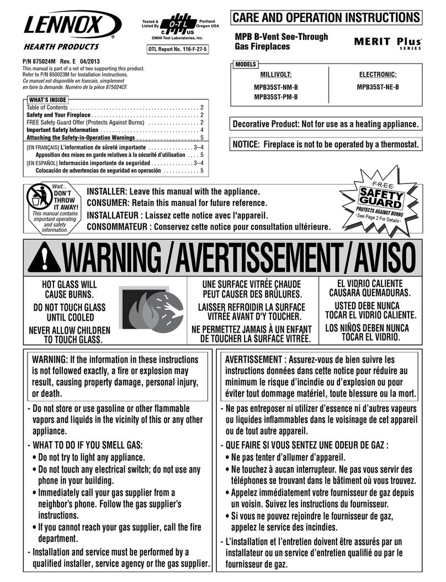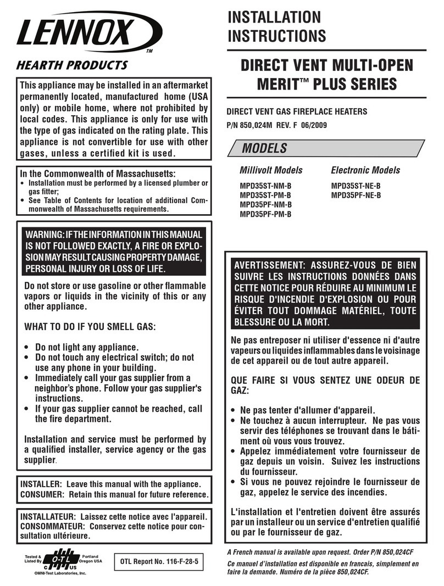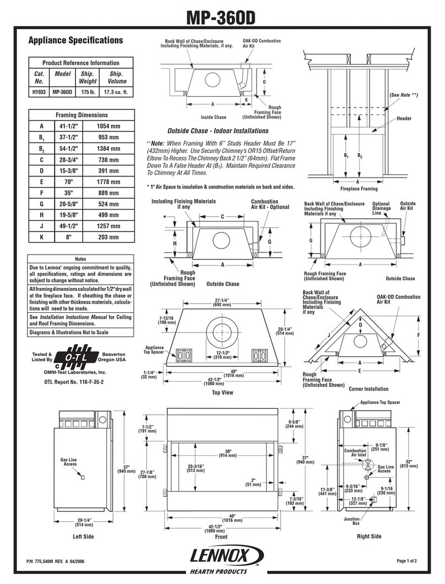
NOTE: DIAGRAMS AND ILLUSTRATIONS ARE REPRESENTATIVE AND ARE NOT DRAWN TO SCALE.
www.LennoxHearthProducts.com
2
LENNOX HEARTH PRODUCTS • RHAPSODY™ LINEAR DIRECT-VENT GAS FIREPLACES (MODEL RHAP54N) • INSTALLATION INSTRUCTIONS
PACKAGING:
Items Packaged with the Fireplace ......2
Required Accessories ................2
Optional Accessories.................2
IMPORTANT WARNINGS/NOTICES .......3
GENERAL INFORMATION:
Introduction........................4
Efciencies ........................4
Listing Information ..................4
Codes ............................4
Requirements for Commonwealth
of Massachusetts ..................4
Cold Climate Insulation Requirements ...4
TYPICAL INSTALLATION
SEQUENCE/CHECKLIST ..............5
PRE-INSTALLATION STEPS.............5
CLEARANCES. . . . . . . . . . . . . . . . . . . . . . . . 6
Minimum Clearances to Combustibles. . . 6
Recessed Shelf.....................6
Hearth Extension ...................6
Mantels...........................6
Unprotected Side Wall ...............6
Finish/Surround (the provided
Fiber Board MUST be installed)......6
LOCATION AND FRAMING:
Location ..........................7
Framing the Fireplace ................7
Typical Locations/Installation ..........7
Assembling the Top Spacers .........7
Fireplace Dimensions ................8
Fireplace Framing Dimensions .........8
Unit Nailing Flanges..................9
Ceiling Opening Framing ..............9
Roof Opening Framing ...............9
Exterior Wall Opening Framing .........9
GAS REQUIREMENTS AND CONNECTION:
General Gas Information and
Important Notices.................10
Gas Supply Pressure Requirements ....10
Input Rates .......................10
Gas Valve and Test Port Information....10
BurnerOriceSizes.................11
CPI/IPI Switch (Intermittent/Standing
Pilot Modes .....................11
Gas Flex Line......................11
Gas Line Shutoff Valve ..............11
Routing the Gas Line................12
Control Compartment Access .........12
Connecting to the Gas Supply .........12
Testing Connections (Factory and Field)
for Gas Leaks ....................12
VENTING INSTALLATION:
General Information/Important Notices..13
Approved Vent Components ..........13
Attaching Secure Vent™ Components...13
TABLE OF
CONTENTS
ITEMS PACKAGED
WITH FIREPLACE
•LiteratureKit(InstallationInstructions
[this manual], Care and Operation
Instructions, Safety-in-Operation
Warnings, Warranty)
•Ventrestrictorassembly
•Remotecontrolkit
•Bafe(shippedonreplaceoor)
•(3)non-combustiblefiberboards
•(3)AAAbatteries
•Handheldremotecontrol(transmitter)
•Remotecontrolreceiver(wallswitch)
assembly with (4) AA batteries
REQUIRED ACCESSORIES*
(Sold separately. See “Accessories”section in
fireplace Care and Operation Instructions.)
•PanelKit(ref.manual506019-84)
•FloorKit(ref.manual506019-84)
•MediaKit(requiredwithDESIGNERstyle
FloorKitsonly;ref.manual506019-84)
IMPORTANT: Make sure all required
accessory kits are available before
installing replace.
___________
*Requiredforcompletereplaceinstallation.
Refer to the Rhapsody Linear Required and
Optional Accessories manual 506019-84
for installation instructions for all required
accessories.
OPTIONAL ACCESSORIES
(Sold separately. See “Accessories”section in
fireplace Care and Operation Instructions.)
•SurroundKit(ref.manual506019-84)
•BezelKit(ref.manual506019-84)
•PanelBacklightingKit(ref.manual
506019-84)
•BlowerKit(ref.manual750028M)
•PowerVentKit(ref.manual506022-01)
[Requires Rhapsody Power Vent Adapter
Kit;manual506019-82]
•GasConversionKit(ref.manual
506019-90)
PACKAGING
Firestop/Spacer Requirements
(VerticalandHorizontal)............13
Vent Section Lengths (Nominal/Net)....14
Telescopic Vent Section .............14
Elbows...........................14
Vent Run Support Requirements.......15
Vent Restrictor Requirements,
Assembly Settings, and Application ...16
UsingSecureFlex™Kits/Components...17
VERTICAL TERMINATION SYSTEMS:
Typical Vertical Termination Systems ...18
Vertical Termination System
Rise-to-Run Ratios................18
Vertical Vent Termination Clearances ...19
Installing Vertical Vent Termination.....19
HORIZONTAL TERMINATION SYSTEMS:
TypicalHorizontalTermination
Systems ........................20
HorizontalTerminationSystem
Rise-to-Run Ratios................20
HorizontalVentTermination
Clearances ......................21
ExteriorHorizontalVentTermination
Clearance Requirements (ANSI/CSA) ..22
InstallingHorizontalVentTermination ..23
FIELD WIRING:
Field Wiring Steps ..................24
Wiring Diagram....................24
Route Fireplace Wiring ..............24
Install/Wire Remote Control system ....25
Install/WireOptionalPowerVentKit....25
Install/WireOptionalBlowerKit .......25
Route Wiring for Optional Panel
BacklightingKit ..................25
INSTALLING FIREPLACE COMPONENTS:
Install Vent Restrictor (Required with
certain vent runs)......... 26 (also 16)
InstallPanelKit(required)............26
InstallPanelBacklightingKit(optional)..26
InstallFloorKit(required)andMedia
(requiredwithcertainFloorKits) .....26
InstallBafe(required) ..............26
Installation/Removal of Glass Door.....27
Installation/RemovalofOptionalBezel ..28
VERIFYING FIREPLACE OPERATION:
Appliance Checkout.................29
Lighting Instructions................30
Adjusting the Air Shutter.............31
FINISH AND TRIM:
Wall Finish Requirements
for Cleanface Finish ............32–33
Wall Finish Requirements when
installing optional Surround
andBezel.....................32–33
ATTACHING SAFETY-IN-OPERATION
WARNING LABELS ................34
INSTALLATION ACCESSORIES .........35
GasConversionKit .................36
REPLACEMENT PARTS ............37–39
