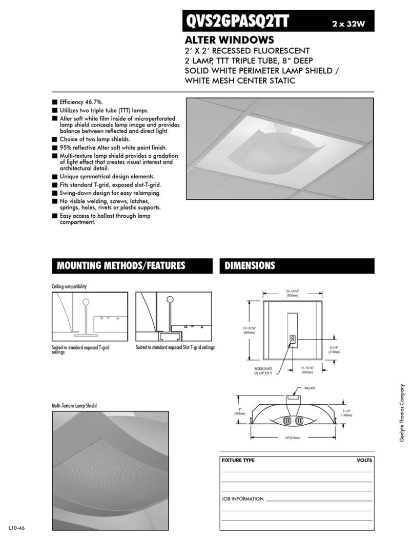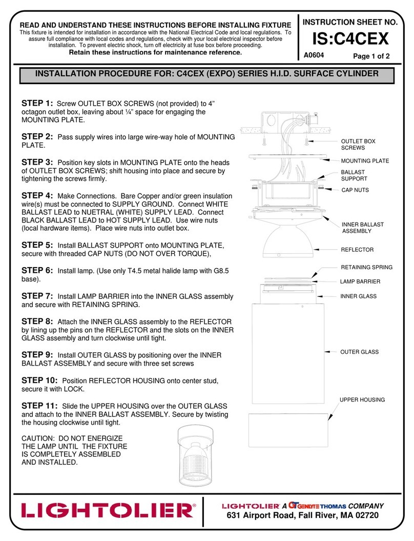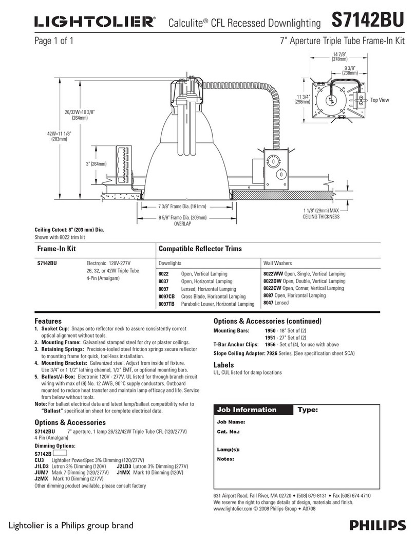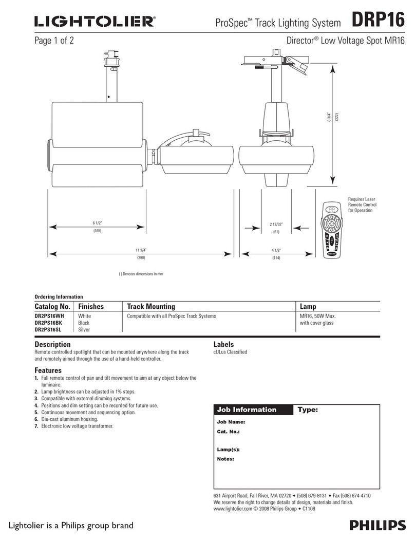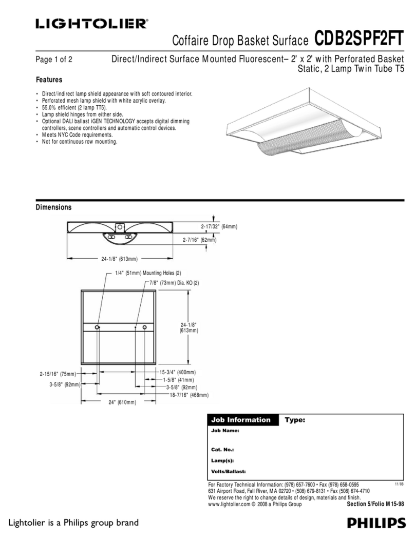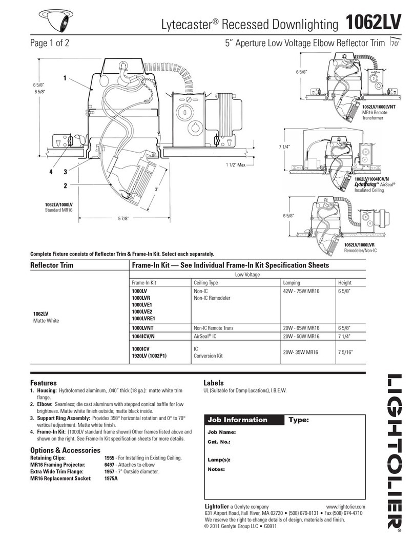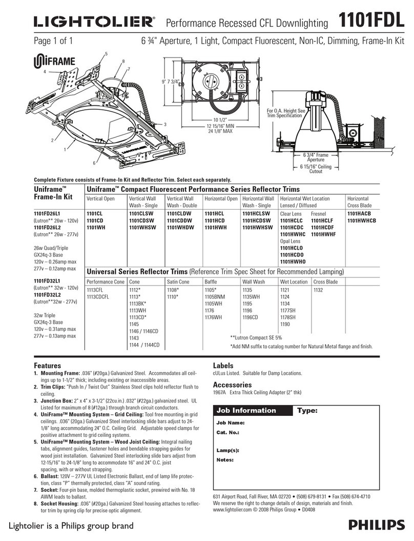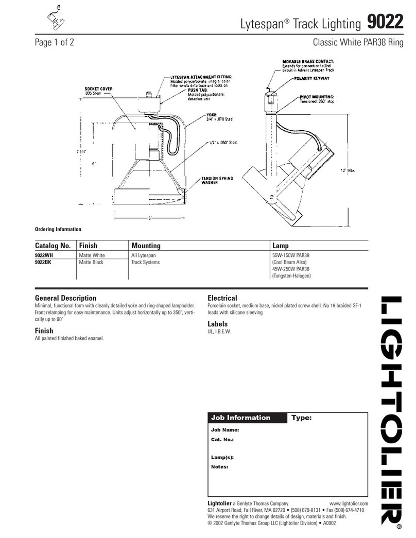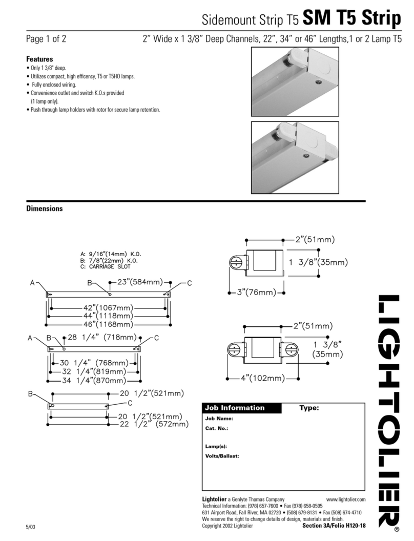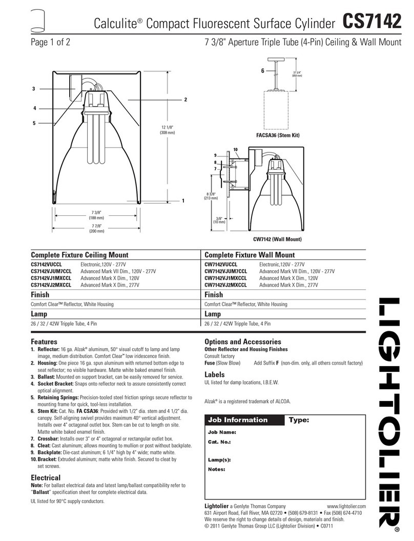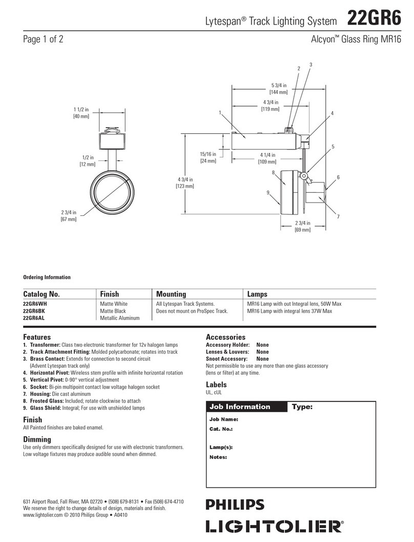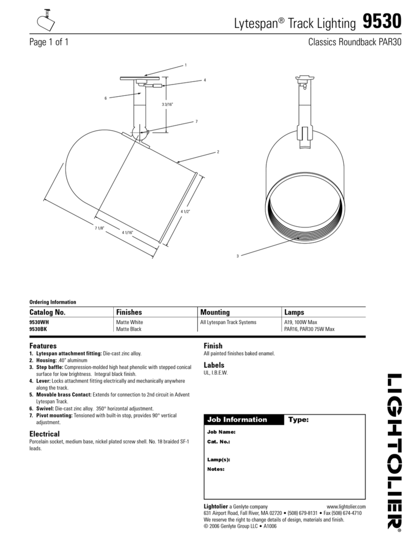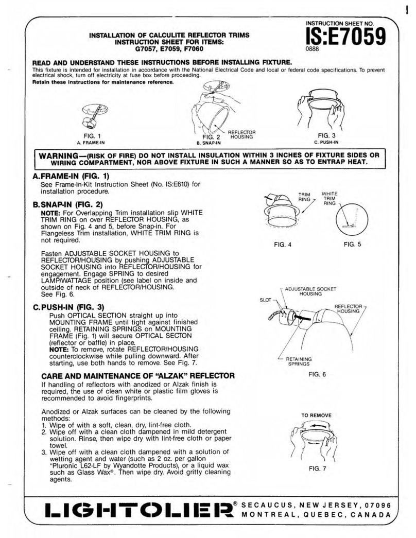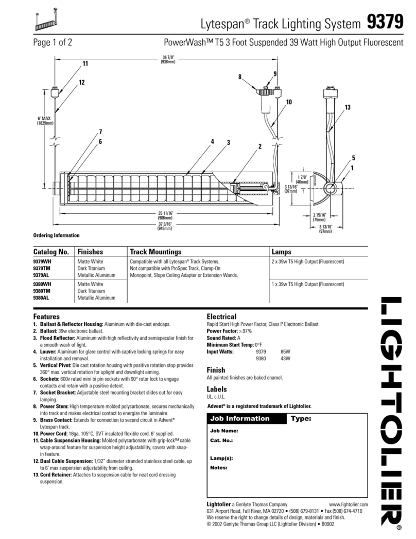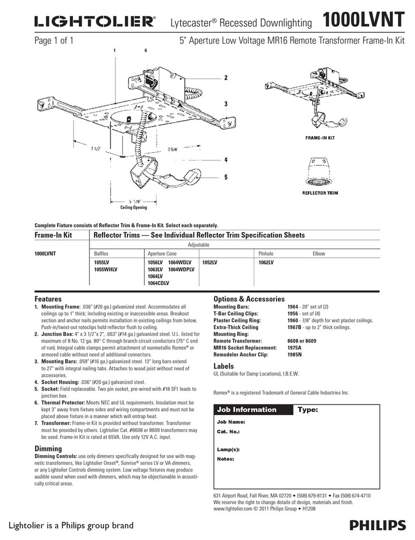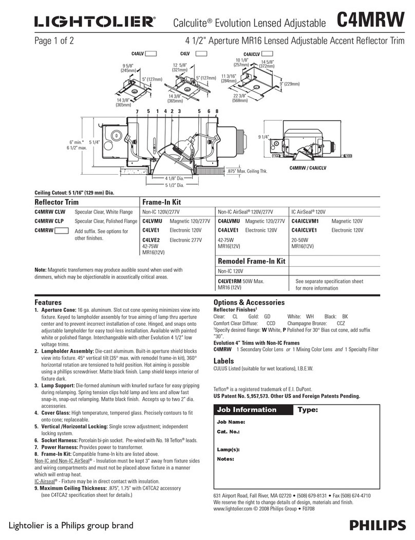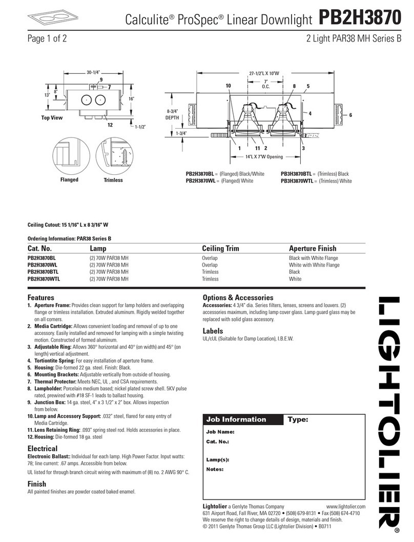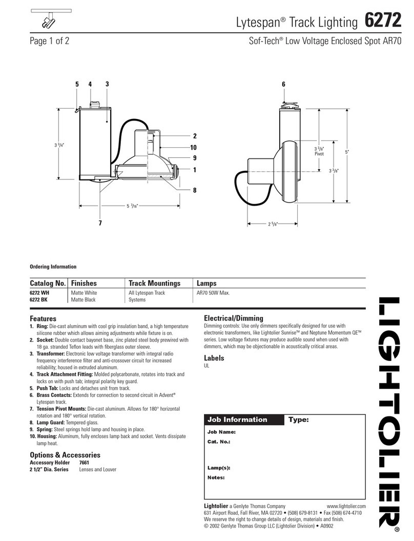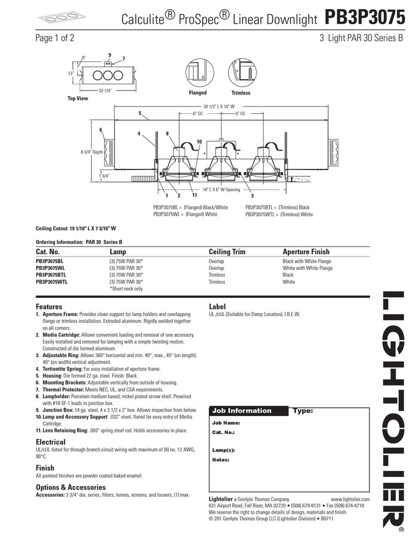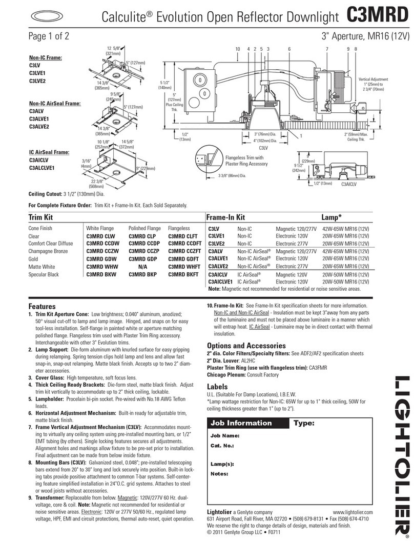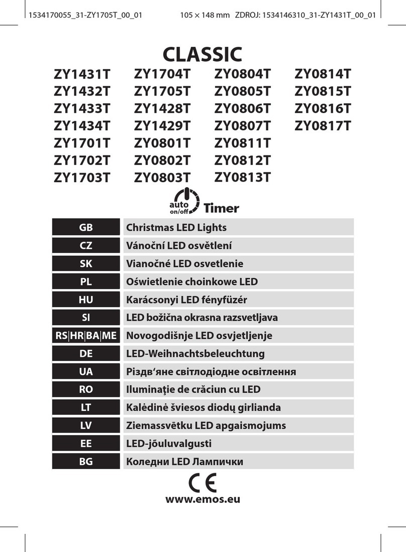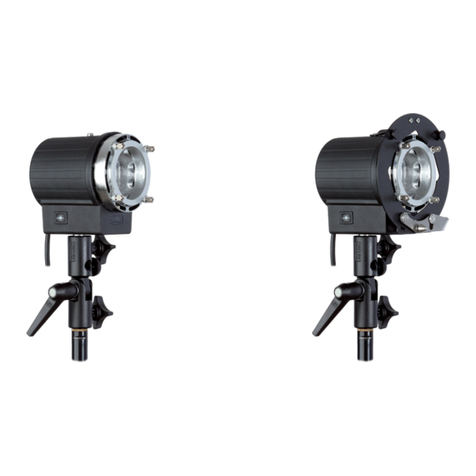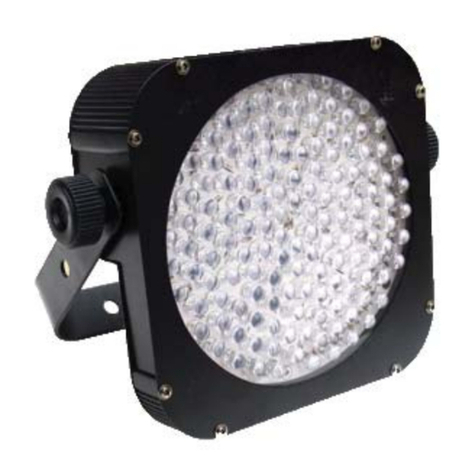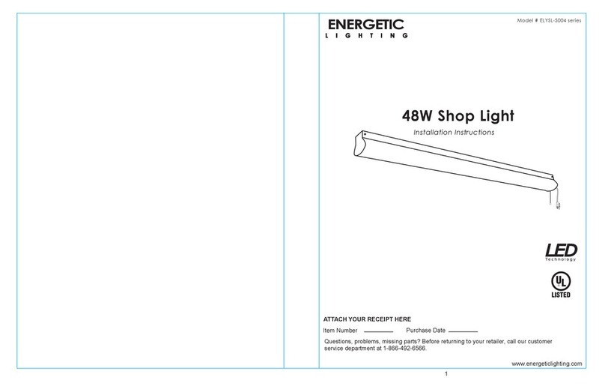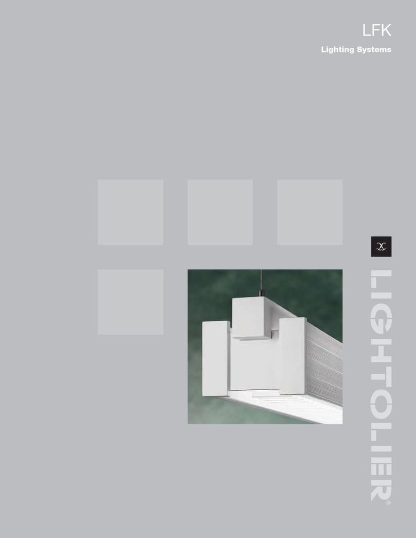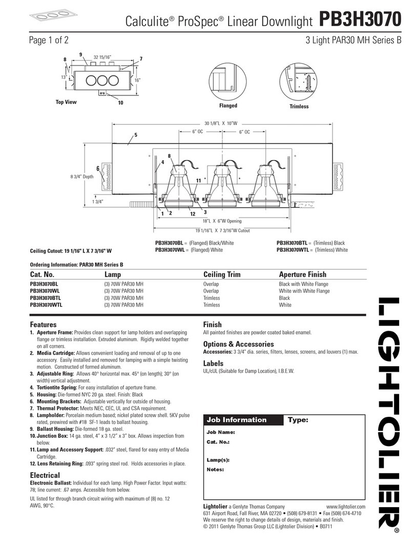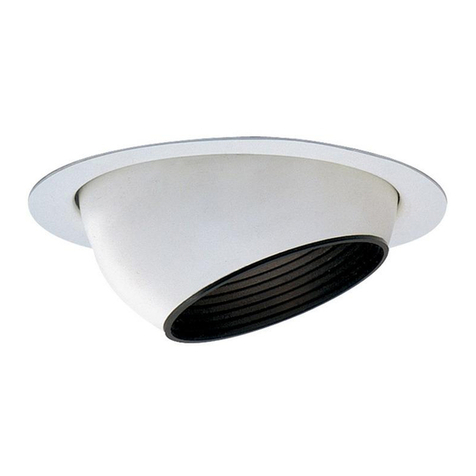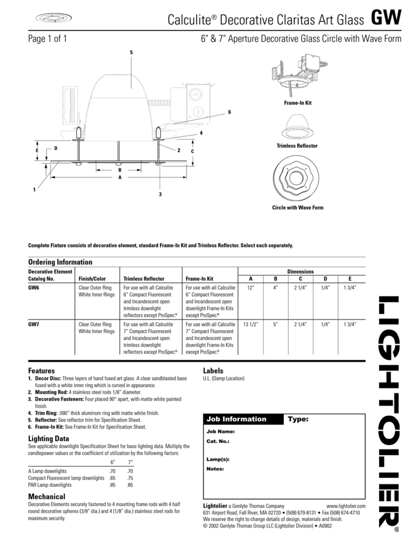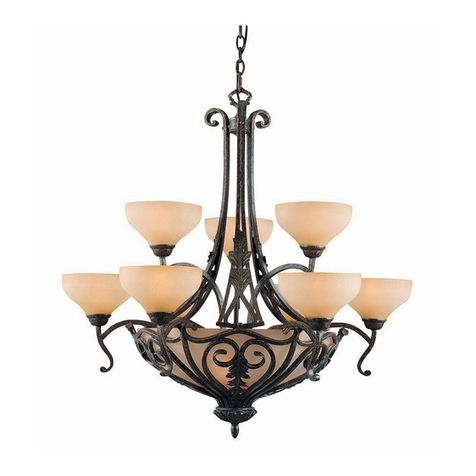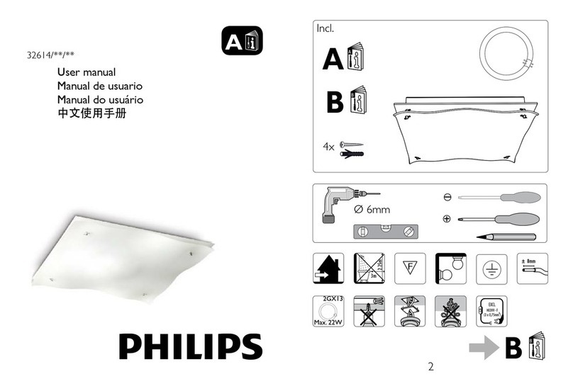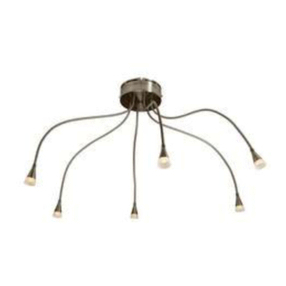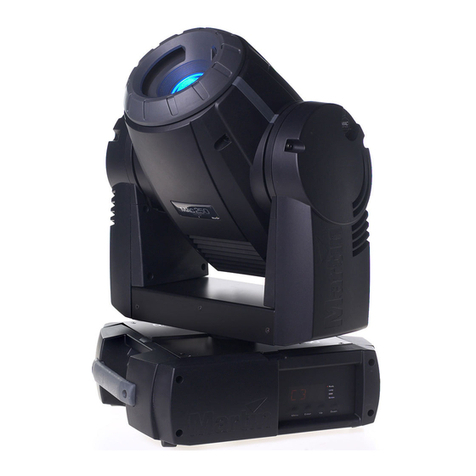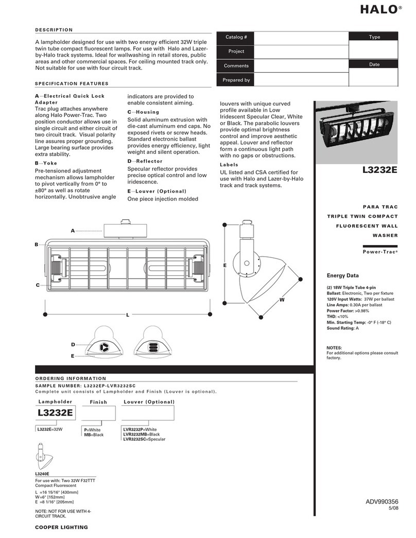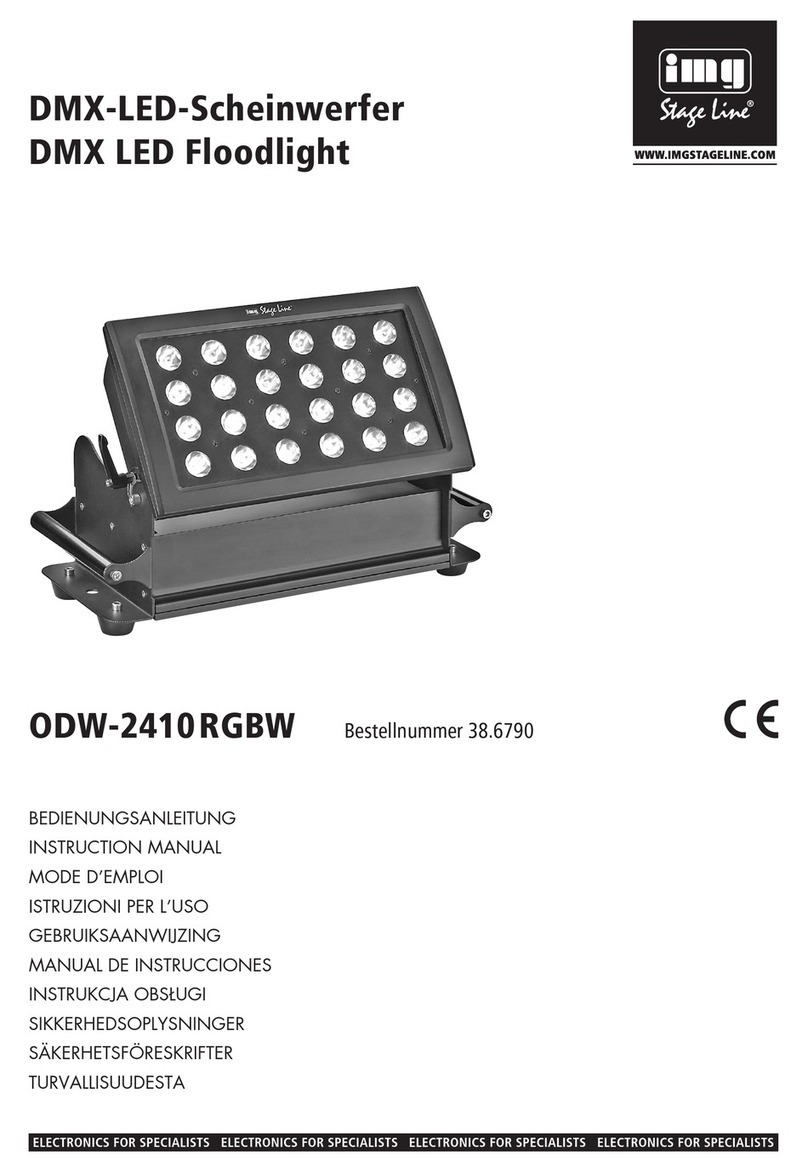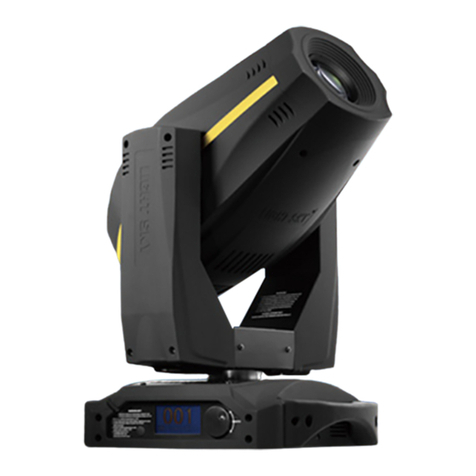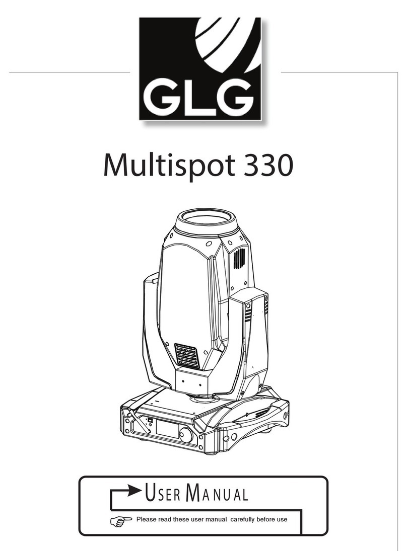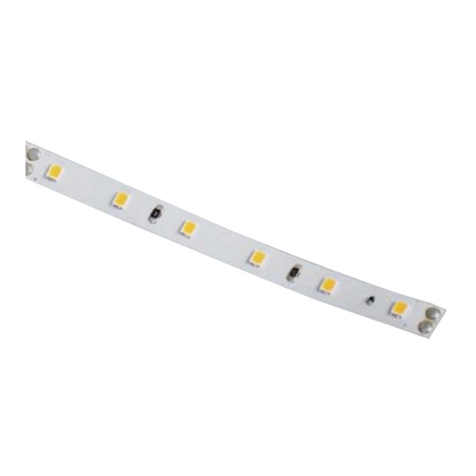
400
200
200
800
1000
600
0
180˚ 150˚
90˚
120˚
PerfLyte 9"
3
Style Series Type Lamps Length Ballast Options
2T8= 2 lamp T8 4= 4 foot U = Uni-Voltage Blank = no options
3T8= 3 lamp T8 8= 8 foot E = Emergency DS = Dual Switch
12=12 foot Pack X4 = 4 wire for Dim
D1 = Dim 120v &Switched
D2 = Dim 277v Emg
How to order
LP 1 A
500
250
250
1000
1250
750
0
180˚ 150˚
90˚
120˚
LP1C: 9” Fully Perforated Indirect/Direct
Report No. LRL 200-10F
Report No. LRL 300-1D
LPL1C2T8: 2 lamp T8
75.4% efficiency, 79.9% ∧20.1% ∨
For complete performance data please refer
to specification sheets.
Coefficients of Utilization
% Wall Reflectance
50 30 10
075 75 75
165 63 60
257 53 50
351 46 41
445 39 35
540 34 30
636 30 26
732 26 22
829 23 19
926 21 17
10 24 18 15
80% Ceiling Cavity Reflectance
20% Floor Cavity Reflectance
Room Cavity Ratio
Application Data
Ceiling Susp. Illum. Max. Lum. W/
Height Dist. (FC) Lum. Ratio Sq Ft
50' x 70' Space
10' 9' 18" 70 166 9.8 1.5
12' 10.5' 24" 57 125 8.6 1.3
12' x 16' Space
8' 9' 18" 68 163 7.8 1.9
8' x 8' x 5' Cubicle R = 50%
12' 10.5' 24" 46 123 9.7 1.3
Reflectances: 80% Ceiling, 50% Wall, 20% Floor
Light Loss Factor = .75 (.88 BF x .85)
500
250
1000
1250
750
0
180˚ 150˚
90˚
120˚
9"(228.6 mm)
2.5"(63.5 mm)
2.5"
9"
LP1A: 9" Solid Indirect
Report No. LRL 300-1X
LPL1A2T8: 2 lamp T8
85.7% efficiency, 100% ∧0% ∨
LPL1A3T8: 3 lamp T8
84.3% efficiency, 100% ∧0% ∨
All performance data shown are for 2 lamp
T8. For other lamping options and complete
performance data please refer to specifica-
tion sheets.
Coefficients of Utilization
% Wall Reflectance
50 30 10
082 82 82
171 68 65
262 57 53
354 49 44
448 42 37
542 36 31
637 31 26
733 27 23
830 24 20
927 21 17
10 25 19 15
80% Ceiling Cavity Reflectance
20% Floor Cavity Reflectance
Room Cavity Ratio
Application Data
Ceiling Susp. Illum. Max. Lum. W/
Height Dist. (FC) Lum. Ratio Sq Ft
50' x 70' Space
10' 9' 18" 76 179 6.7 1.7
12' 10.5' 24" 62 134 5.6 1.4
12' x 16' Space
8' 9' 18" 72 176 4.9 2.1
8' x 8' x 5' Cubicle R = 50%
12' 10.5' 24" 72 132 6.0 1.4
Reflectances: 80% Ceiling, 50% Wall, 20% Floor
Light Loss Factor = .75 (.88 BF x .85)
LP1B: 9" Semi-Perforated Luminous Indirect
Report No. LRL 200-10H
LPL1B2T8: 2 lamp T8
77.7% efficiency, 91.1% ∧8.9% ∨
LPL1B3T8: 3 lamp T8
75.7% efficiency, 92.0% ∧8.0% ∨
LPL1B2T5: 2 lamp T5 28W
74.9% efficiency, 91.3% ∧8.7% ∨
LPL1B3T5: 3 lamp T5 28W
76.9% efficiency, 93.1% ∧6.9% ∨
All performance data shown are for 2 lamp
T8. For other lamping options and complete
performance data please refer to specifica-
tion sheets.
Coefficients of Utilization
% Wall Reflectance
50 30 10
076 76 76
166 63 60
257 53 49
350 45 41
444 39 34
539 33 29
635 29 25
731 26 22
828 23 19
926 20 16
10 23 18 14
80% Ceiling Cavity Reflectance
20% Floor Cavity Reflectance
Room Cavity Ratio
Luminaire Row Spacing Luminaire Row SpacingLuminaire Row Spacing
400
200
800
1000
600
0
400
200
180˚ 150˚
90˚
60˚
120˚
LP1D: 9”Perforated with Louver Indirect/Direct
LPL1D2T8: 2 lamp T8
78.6% efficiency, 70.4% ∧29.6% ∨
For complete performance data please refer
to specification sheets.
Coefficients of Utilization
% Wall Reflectance
50 30 10
080 80 80
170 67 65
262 57 53
355 49 45
448 42 38
543 37 32
638 32 28
735 29 24
831 25 21
928 23 19
10 25 20 16
80% Ceiling Cavity Reflectance
20% Floor Cavity Reflectance
Room Cavity Ratio
Application Data
Ceiling Susp. Illum. Max. Lum. W/
Height Dist. (FC) Lum. Ratio Sq Ft
50' x 70' Space
10' 9' 18" 113 155 8.4 1.7
12' 10.5' 24" 62 116 7.4 1.4
12' x 16' Space
8' 9' 18" 111 152 6.9 2.1
8' x 8' x 5' Cubicle R = 50%
12' 10.5' 24" 74 114 8.2 1.4
Reflectances: 80% Ceiling, 50% Wall, 20% Floor
Light Loss Factor = .75 (.88 BF x .85)
2.5"
9"
Luminaire Row Spacing
Application Data
Ceiling Susp. Illum. Max. Lum. W/
Height Dist. (FC) Lum. Ratio Sq Ft
50' x 70' Space
10' 9' 18" 71 135 5.2 1.5
12' 10.5' 24" 58 100 4.3 1.3
12' x 16' Space
8' 9' 18" 67 133 3.8 1.9
8' x 8' x 5' Cubicle R = 50%
12' 10.5' 24" 45 98 4.6 1.3
Reflectances: 80% Ceiling, 50% Wall, 20% Floor
Light Loss Factor = .75 (.88 BF x .85)
PerfLyte 13"
500
250
250
1250
750
1000
0
180˚ 150˚
90˚
120˚
LP2C: 13” Fully Perforated Indirect/Direct
Report No. LRL 1199-5A
LPL2C2T8: 2 lamp T8
80.7% efficiency, 81.7% ∧18.3% ∨
LPL2C2BX: 2 lamp Biax
71.4% efficiency, 77.9% ∧22.1% ∨
All performance data shown are for 2 lamp
T8. For other lamping options and complete
performance data please refer to specifica-
tion sheets.
Coefficients of Utilization
% Wall Reflectance
50 30 10
080 80 80
170 67 64
261 57 53
354 49 44
448 42 37
542 36 32
638 32 27
734 28 24
831 25 21
928 22 18
10 25 20 16
80% Ceiling Cavity Reflectance
20% Floor Cavity Reflectance
Room Cavity Ratio
Application Data
Ceiling Susp. Illum. Max. Lum. W/
Height Dist. (FC) Lum. Ratio Sq Ft
50' x 70' Space
10' 9' 18" 113 164 7.9 1.5
12' 10.5' 24" 62 124 7.1 1.2
12' x 16' Space
8' 9' 18" 73 161 6.5 1.8
8' x 8' x 5' Cubicle R = 50%
12' 10.5' 24" 48 125 2.8 1.2
Reflectances: 80% Ceiling, 50% Wall, 20% Floor
Light Loss Factor = .75 (.88 BF x .85)
500
250
1000
1250
750
0
180˚ 150˚
90˚
120˚
Perf
13"(330 mm)
3"(76.2 mm)
LP2A: 13" Solid Indirect
Report No. LRL 300-1Y
LPL2A2T8: 2 lamp T8
87.8% efficiency, 100% ∧0% ∨
LPL2A3T8: 3 lamp T8
87.6% efficiency, 100% ∧0% ∨
All performance data shown are for 2 lamp
T8. For other lamping options and complete
performance data please refer to specifica-
tion sheets.
Coefficients of Utilization
% Wall Reflectance
50 30 10
084 84 84
173 69 67
263 59 54
356 50 45
449 43 38
543 37 32
638 32 27
734 28 23
831 25 20
928 22 18
10 25 20 16
80% Ceiling Cavity Reflectance
20% Floor Cavity Reflectance
Room Cavity Ratio
Application Data
Ceiling Susp. Illum. Max. Lum. W/
Height Dist. (FC) Lum. Ratio Sq Ft
50' x 70' Space
10' 9' 18" 78 188 6.4 1.7
12' 10.5' 24" 64 142 5.5 1.4
12' x 16' Space
8' 9' 18" 75 185 4.9 2.1
8' x 8' x 5' Cubicle R = 50%
12' 10.5' 24" 75 140 5.9 1.4
Reflectances: 80% Ceiling, 50% Wall, 20% Floor
Light Loss Factor = .75 (.88 BF x .85)
800
400
1600
1200
2000
0
180˚ 150˚
90˚
120˚
LP2B: 13" Semi-Perforated Luminous Indirect
Report No. LRL 200-10B
LPL2B2T8: 2 lamp T8
81.3% efficiency, 91.3% ∧8.7% ∨
LPL2B3T8: 3 lamp T8
85.0% efficiency, 93.1% ∧6.9% ∨
LPL2B4T8: 4 lamp T8
80.7% efficiency, 91.9% ∧8.1% ∨
LPL2BX: 2 lamp Biax
77.7% efficiency, 93.1% ∧6.9% ∨
All performance data shown are for 3 lamp
T8. For other lamping options and complete
performance data please refer to specifica-
tion sheets.
Coefficients of Utilization
% Wall Reflectance
50 30 10
082 82 82
171 68 65
262 58 54
355 49 44
448 42 37
543 36 32
638 32 27
734 28 23
830 24 20
928 22 18
10 25 19 16
80% Ceiling Cavity Reflectance
20% Floor Cavity Reflectance
Room Cavity Ratio
Luminaire Row Spacing Luminaire Row SpacingLuminaire Row Spacing
500
250
1000
1250
750
0
500
750
250
1000
180˚ 150˚
30˚0˚
90˚
60˚
120˚
LP2D: 13”Perforated with Louver Indirect/Direct
Report No. LRL 200-10K
LPL2D3T8: 3 lamp T8
68.5% efficiency, 59.8% ∧40.2% ∨
For complete performance data please refer
to specification sheets.
Coefficients of Utilization
% Wall Reflectance
50 30 10
072 72 72
163 60 58
256 52 48
349 45 41
444 39 35
539 34 30
635 30 26
732 27 23
829 24 20
926 21 18
10 24 19 16
80% Ceiling Cavity Reflectance
20% Floor Cavity Reflectance
Room Cavity Ratio
Application Data
Ceiling Susp. Illum. Max. Lum. W/
Height Dist. (FC) Lum. Ratio Sq Ft
50' x 70' Space
10' 9' 18" 102 175 8.3 2.4
12' 10.5' 24" 83 132 7.4 2.0
12' x 16' Space
8' 9' 18" 99 171 6.9 3.0
8' x 8' x 5' Cubicle R = 50%
12' 10.5' 24" 66 129 8.5 2.0
Reflectances: 80% Ceiling, 50% Wall, 20% Floor
Light Loss Factor = .75 (.88 BF x .85)
Luminaire Row Spacing
Application Data
Ceiling Susp. Illum. Max. Lum. W/
Height Dist. (FC) Lum. Ratio Sq Ft
50' x 70' Space
10' 9' 18" 76 215 5.4 2.4
12' 10.5' 24" 94 159 4.6 2.0
12' x 16' Space
8' 9' 18" 111 212 4.2 3.0
8' x 8' x 5' Cubicle R = 50%
12' 10.5' 24" 74 156 4.9 2.0
Reflectances: 80% Ceiling, 50% Wall, 20% Floor
Light Loss Factor = .75 (.88 BF x .85)
9" Solid Indirect
Style Series Type Lamps Length Ballast Options
2T8= 2 lamp T8 4= 4 foot U = Uni-Voltage Blank = no options
3T8= 3 lamp T8 8= 8 foot E = Emergency DS = Dual Switch
2T5= 2 lamp T5 12 =12foot Pack X4 = 4 wire forDim
3T5= 3 lamp T5 D1 = Dim 120v &Switched
2HO= 2 lamp T5 D2 = Dim 277v Emg
3HO= 3 lamp T5
LP 1B
9" Semi Perforated
Style Series Type Lamps Length Ballast Options
4= 4 foot U = Uni-Voltage Blank = no options
8= 8 foot E = Emergency DS = Dual Switch
12=12 foot Pack X4 = 4 wire forDim
D1 = Dim 120v & Switched
D2 = Dim 277v Emg
LP 1 C 2TB
9" Fully Perforated
Style Series Type Lamps Length Ballast Options
4= 4 foot U = Uni-Voltage Blank = no options
8= 8 foot E = Emergency DS = Dual Switch
12=12 foot Pack X4 = 4 wire forDim
D1 = Dim 120v & Switched
D2 = Dim 277v Emg
LP 1 D 2T8
9" Perforated with Louver
Style Series Type Lamps Length Ballast Options
2T8= 2 lamp T8 4= 4 foot U = Uni-Voltage Blank = no options
3T8= 3 lamp T8 8= 8 foot E = Emergency DS = Dual Switch
Pack X4 = 4 wire for Dim
D1 = Dim 120v &Switched
D2 = Dim 277v Emg
13" Solid Indirect
Style Series Type Lamps Length Ballast Options
2T8= 2 lamp T8 4= 4 foot U = Uni-Voltage Blank = no options
3T8= 3 lamp T8 8= 8 foot E = Emergency DS = Dual Switch
4T8 = 4 lamp T8 Pack X4 = 4 wire forDim
2BX= 2 lamp Biax D1 = Dim 120v &Switched
D2 = Dim 277v Emg
13" Semi Perforated
Style Series Type Lamps Length Ballast Options
2T8= 2 lamp T8 4= 4 foot U = Uni-Voltage Blank = no options
2BX= 2 lamp 8= 8 foot E = Emergency DS = Dual Switch
Biax Pack X4 = 4 wire forDim
D1 = Dim 120v &Switched
D2 = Dim 277v Emg
13" Fully Perforated
Style Series Type Lamps Length Ballast Options
4= 4 foot U = Uni-Voltage Blank = no options
8= 8 foot E = Emergency DS = Dual Switch
Pack X4 = 4 wire forDim
D1 = Dim 120v &Switched
D2 = Dim 277v Emg
13" Perforated with Louver
Easy to install
Mountings
■
1Install End Caps
■
2Suspend Cables ■
3Hang First Fixture
■
4Connect Power ■
5Join Fixtures ■
6Install Joiner Cover
Specifications
Ordering Information
Individual Fixtures Continuous Rows Pendant
1. Determine run length.
2. Order appropriate number of MODULES for the complete run.
3. Order one POWER FEED END SET per run.
4. Order one CABLE/JOINER ASSEMBLY per MODULE minus
one per run.
5. For runs that exceed amperage limits, order the appropriate
number of CABLE/CORD FEEDS.
PerfLyte 9"
Cable Assembly – aircraft
cable adjustable up to 36"
Single Cable: LP1C36
Single Cable and Cord:
LP1CC36
Single Cable and 4 Wire Cord:
LP1CC36X4
PerfLyte 9"
Power Feed End Set
Straight Cord: LP1EC36
Emg/2cir/Dim: LP1EC36X4
4 5 6
PerfLyte 13"
Cable Assembly – aircraft
cabl e adjustable up to 36"
Single Cable: LP2C36
Single Cable and Cord:
LP2CC36
Single Cable and 4 Wire Cord:
LP2CC36X4
PerfLyte 13"
Power Feed End Set
Straight Cord: LP1EC36
Emg/2cir/Dim: LP1EC36X4 Ceiling Grid Kit: CGK
Ceiling Grid Kit
Housing: 9" luminaire: 18 gauge perforated steel with 41% open
hole pattern. Holes are 1/16" diameter on 3/32" centers. 13"
luminaire: 18 gauge perforated steel with 51% open hole pattern.
Holes are 1/8" diameter on 5/32" staggered centers.
Lamping: Two, three or four T8 fluorescent lamps; or two or three
T5 fluorescent lamps, as specified.
Reflectors: Semi-Perforated. Die-formed specular aluminum.
All others die-formed CRS painted high reflectance white
Diffuser: Opal acrylic.
Louver: Straight blade louver finished to match housing.
Electrical: Ballast is universal voltage, <10% THD, .88 ballast
factor, instant start, 18 gauge wire. Color-coded quick connectors
allow ease of connection for joiner modules.
Mountings: Cable suspension (not shown) — 4 1/2" diameter
flat canopy finished white enamel, 1/16" diameter stainless steel
aircraft cable adjustable up to 36". Overlap connector to provide
46” perforated and 2” solid sections Continguously without
presence of hairline connections.
Finish: Powder coated baked white enamel. Custom colors avail-
able, consult factory.
Options and Accessories: Dual Switching: Order the DS option for
separate row switching. 4 Wire: Order X4 modules for entire run
when using dimming and/or switched emergency battery packs.
Emergency circuiting; special circuiting – consult factory.
Labels: UL, cUL and IBEW.
PerfLyte 9" PerfLyte 13"
1. Order number of MODULES required.
2. Order one POWER FEED END SET per module.
Perf
Perforated
3.4"
Perf Perf
3"
13"
3"
13"
3"
Perforated
13"
3.2"
3"
4.2"
Perf
Perf Perf
Lightolier Lighting Systems are modular lighting systems that offer a wide
selection of geometric shapes, architectural profiles, scales and finishes.
Profiles
Architectural
Round
Square
Recessed
Cove
Accent
Custom
Lightolier Lighting Systems
LP 2 A
LP 2 B
LP 2 C
LP 2 C3T8
9"
2.5"
