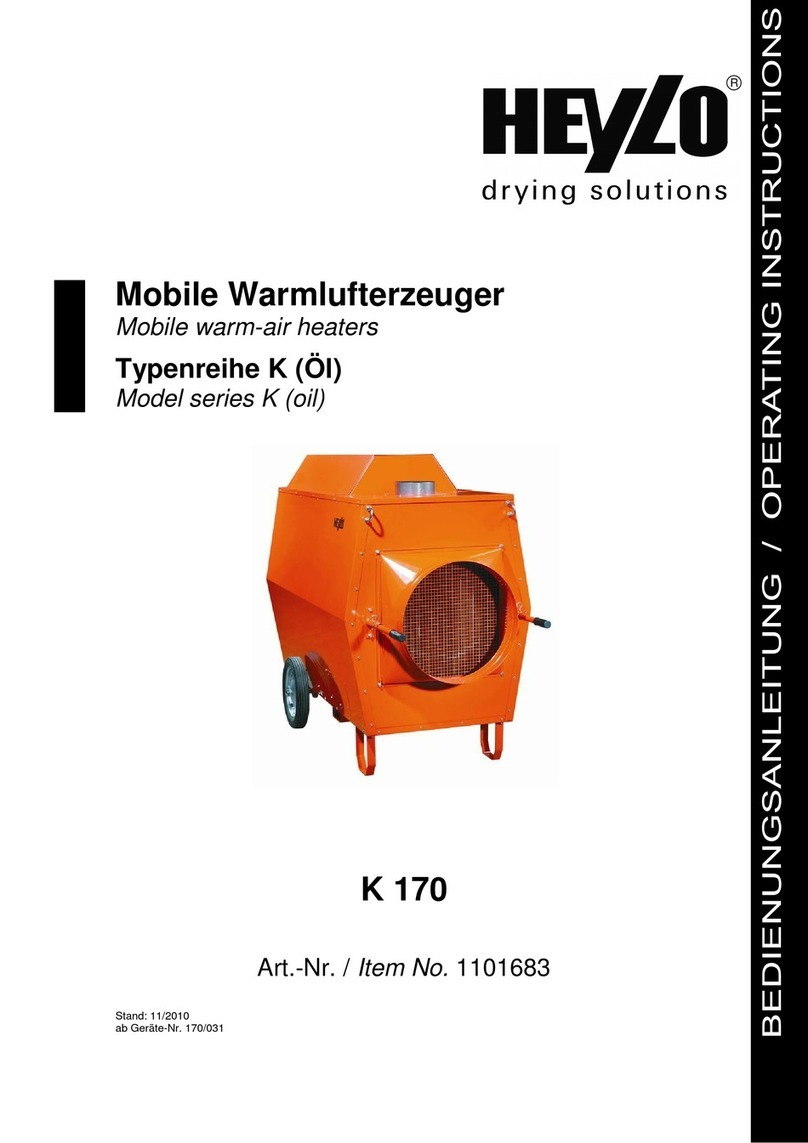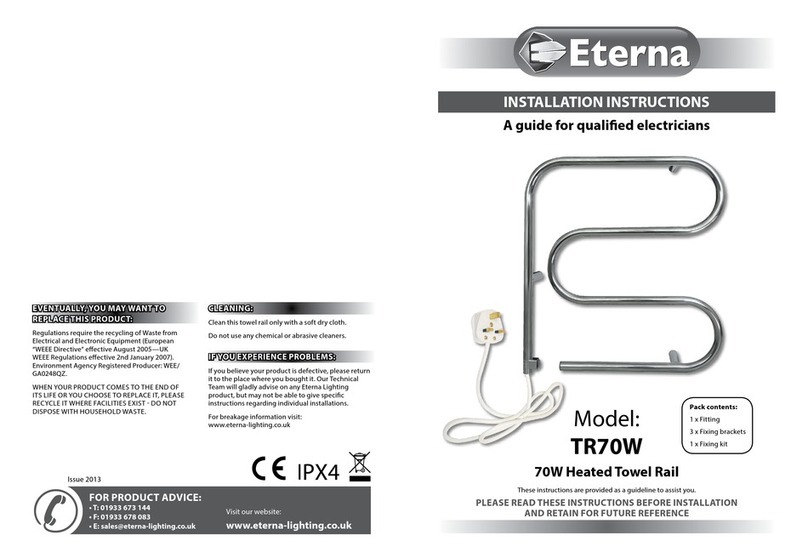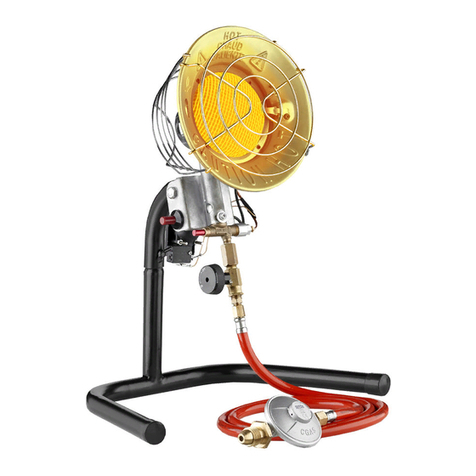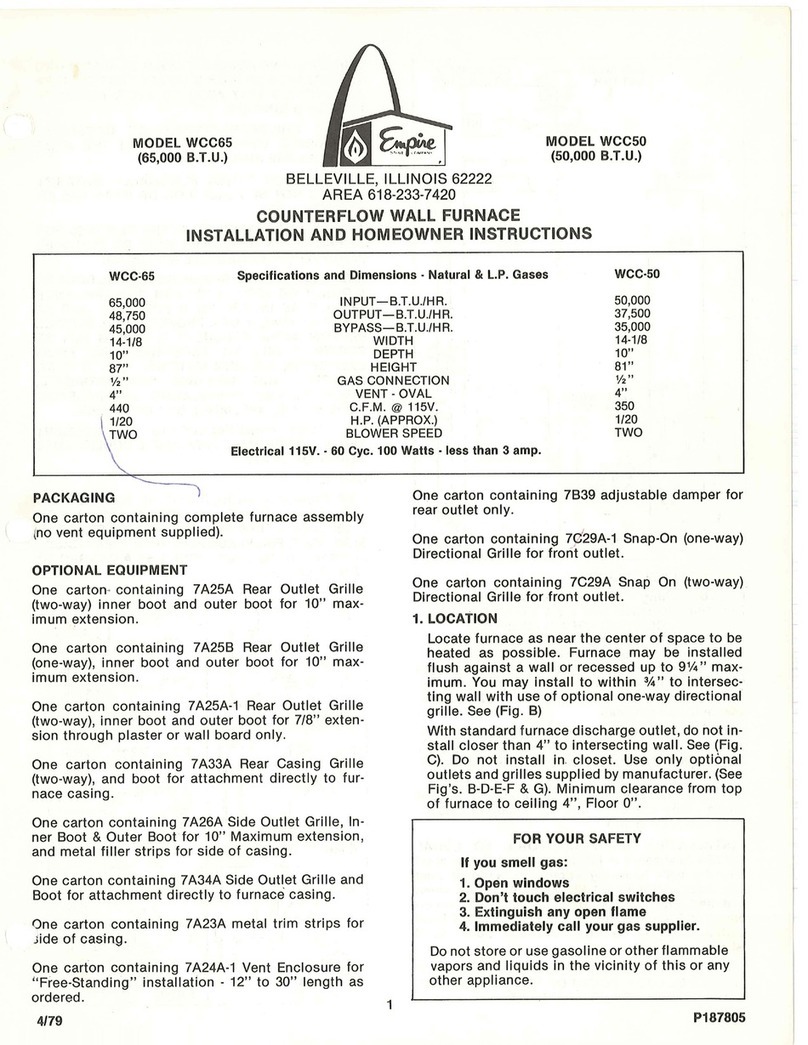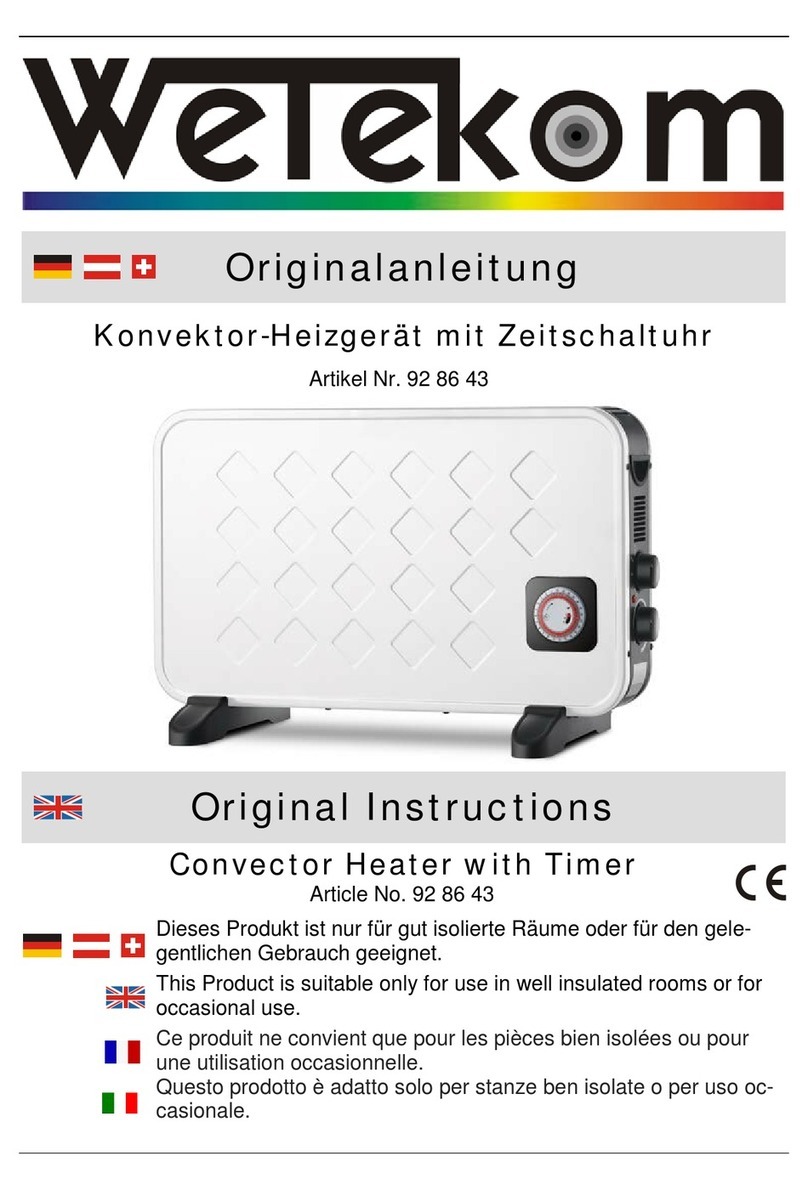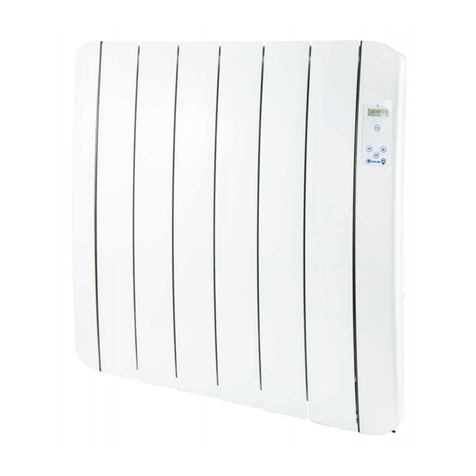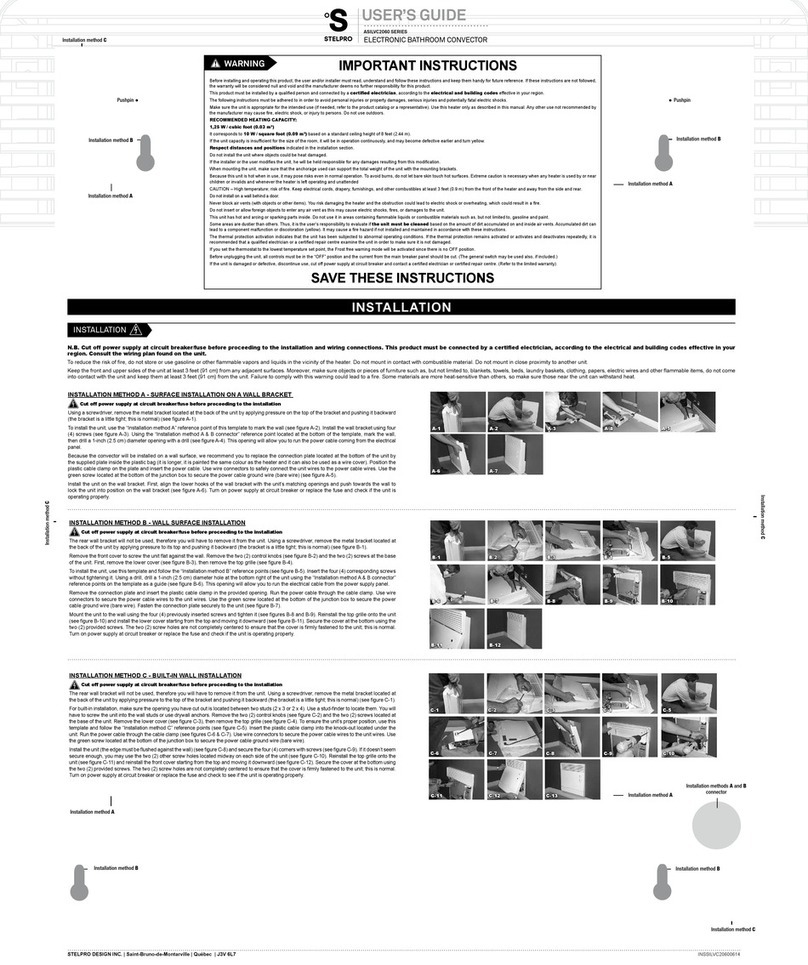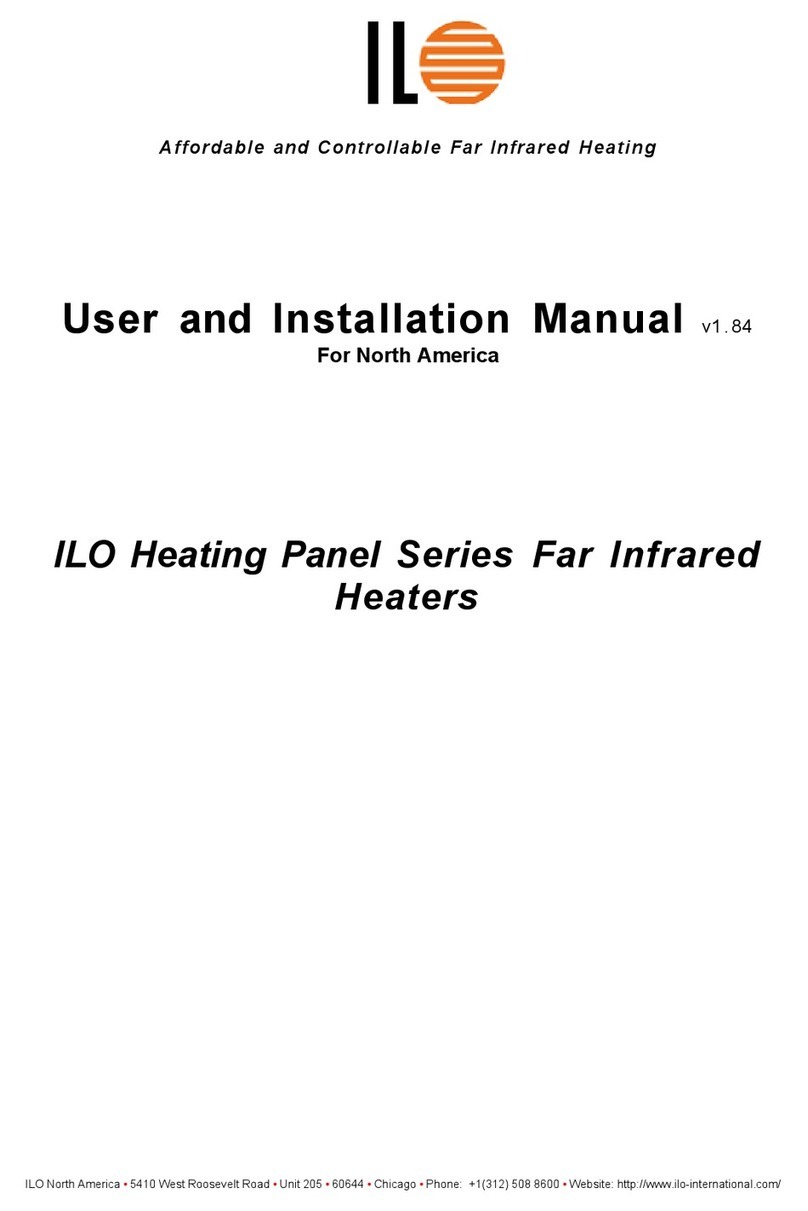Installation Instructions
1 | P a g e v 2 . 0 ( 1 1 / 2 0 2 3 )
CALI 3 IN 1 BATHROOM HEATER, EXHAUST FAN & LIGHT
SKU# 209121
Rated Voltage 230-240V~ 50Hz
To ensure correct function and safety, please read and follow all instructions carefully before assembly, installation and
use of this product. Please keep instructions for future reference.
•This product is covered by a 3-year warranty. The warranty is from the date of purchase, not the date of installation.
•If the product is not assembled and installed by a licensed electrician, the warranty will be void.
•Please retain the proof of purchase and evidence of installation by a licensed electrician for any warranty enquiries.
•Warranty will be void if there is any damage due to improper usage or modification to the product.
•This product is not suitable for use with dimmer switches. Warranty will be void if this product is used on the same
circuit which has a dimmer switch.
•Failure to comply with the instructions in this manual may increase the risk of damage or injury and will void the
warranty.
•This product must be assembled and installed by a licensed electrician.
•All wiring and installation of the luminaire must adhere to the latest local and national wiring rules.
e.g. AS/NZS 3000 Electrical Installations.
•An isolation switch must be included in the wiring installation. A circuit breaker can be classified as an isolation
switch. The isolation switch allows disconnecting of the product and loads from the mains 240V AC power during
maintenance and cleaning of the connected product and connected loads.
•This is a Class I product and must be earthed during wiring and installation.
•Do not exceed the maximum wattage rating.
•Select a suitable location for installation:
–The mounting point must support 2 times the weight of the product.
–This product is rated at IPX4. This must be maintained during wiring and installation of this product.
–The unit can be installed in flat ceilings with a minimum height of 2 metres. At least 220mm height clearance
in the ceiling cavity is required to ensure sufficient ventilation for moisture to disperse. The unit must also be
installed at least 250mm away from the walls.
–This product has an insulating ceiling type do-not-cover rating. This product can be used where normally
flammable materials, including building insulation, are or may be present, but cannot be abutted against any
material and cannot be covered in normal use. (Please refer to the Clearance Information section (page 3)
and the do-not-cover rating section (page 4) in this instruction manual for further details.)
–If loose fill insulation or thermal insulation is not fixed into position or if there are loose combustible materials
(e.g. leaves or combustible materials stored in the roof space), a barrier or guard is required as per the
Clearance Information section in this instruction manual.
–Ensure adequate inlets exist through windows, vents or under the door for air flow.
•This appliance is not intended for use by persons (including children) with reduced physical, sensory or mental
capabilities, or lack of experience and knowledge, unless they have been given supervision or instruction
concerning use of the appliance by a person responsible for their safety.
•Children should be supervised to ensure that they do not play with the appliance.
•Lay out all the components on a smooth surface and make sure there are no components missing before
assembling. If parts are missing, return the complete product to the place of purchase for inspection or replacement.
•Check whether the product has been damaged during transport. Do not operate/install any product which appears
damaged in any way. Return the complete product to the place of purchase for inspection, repair or replacement.








