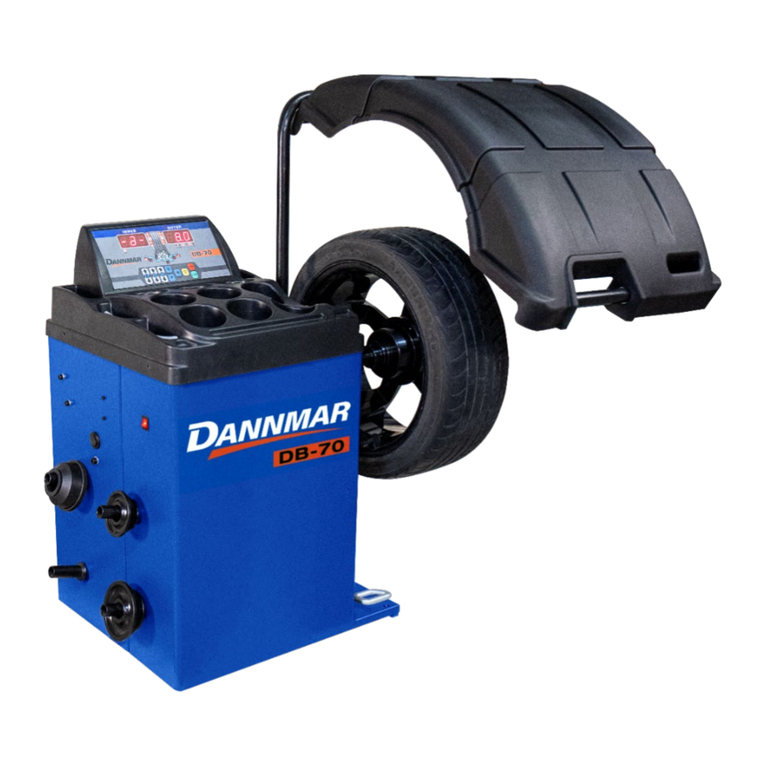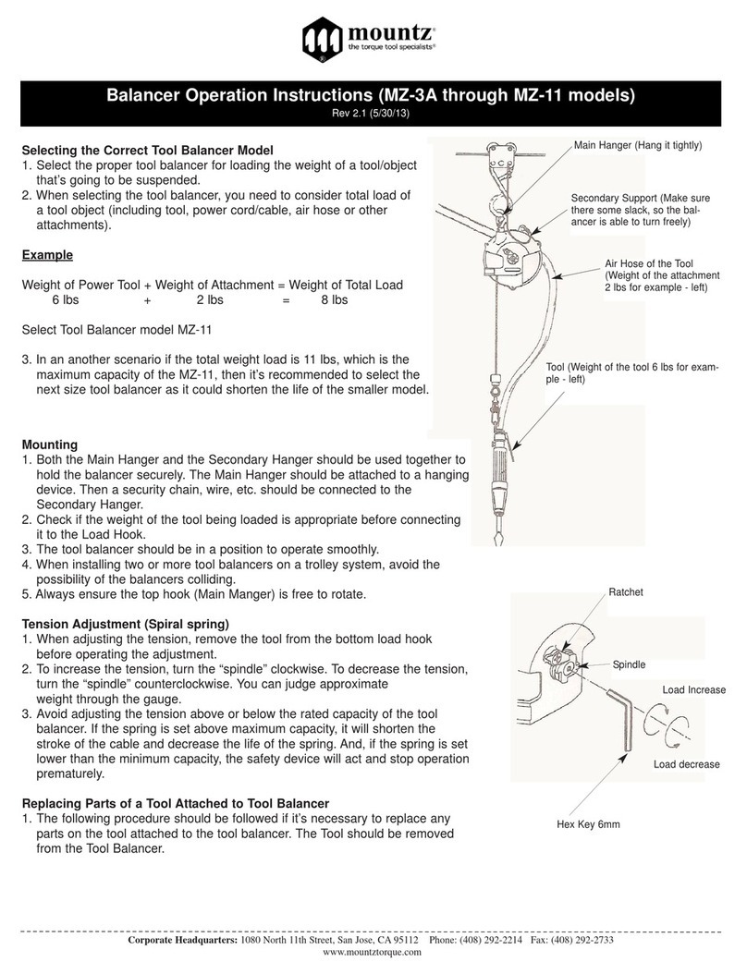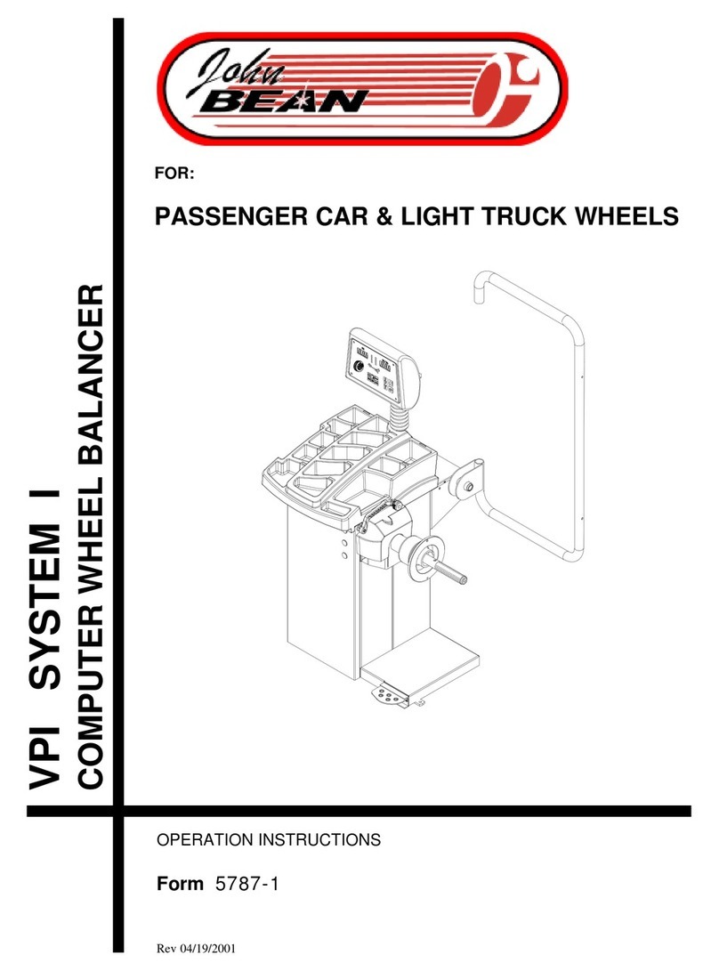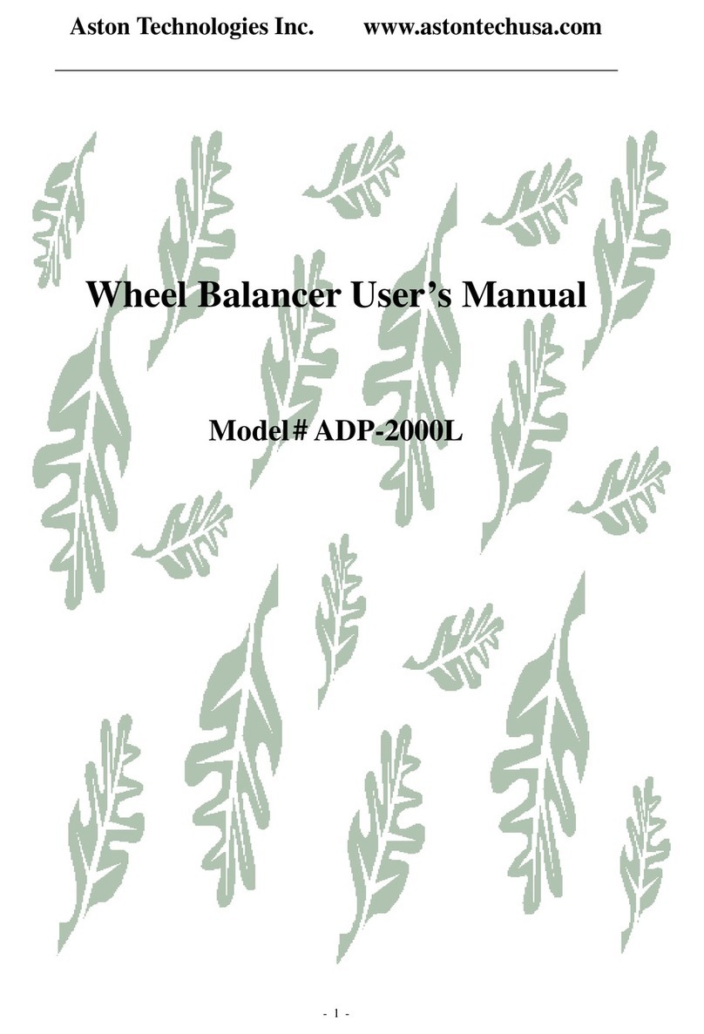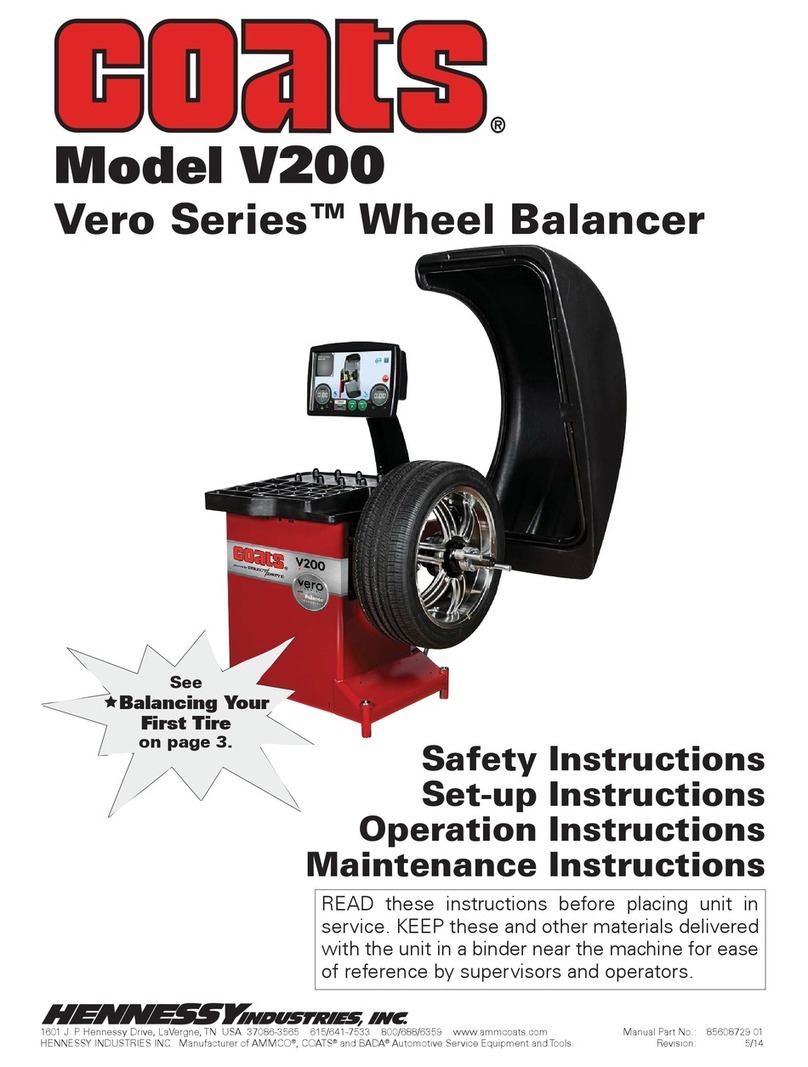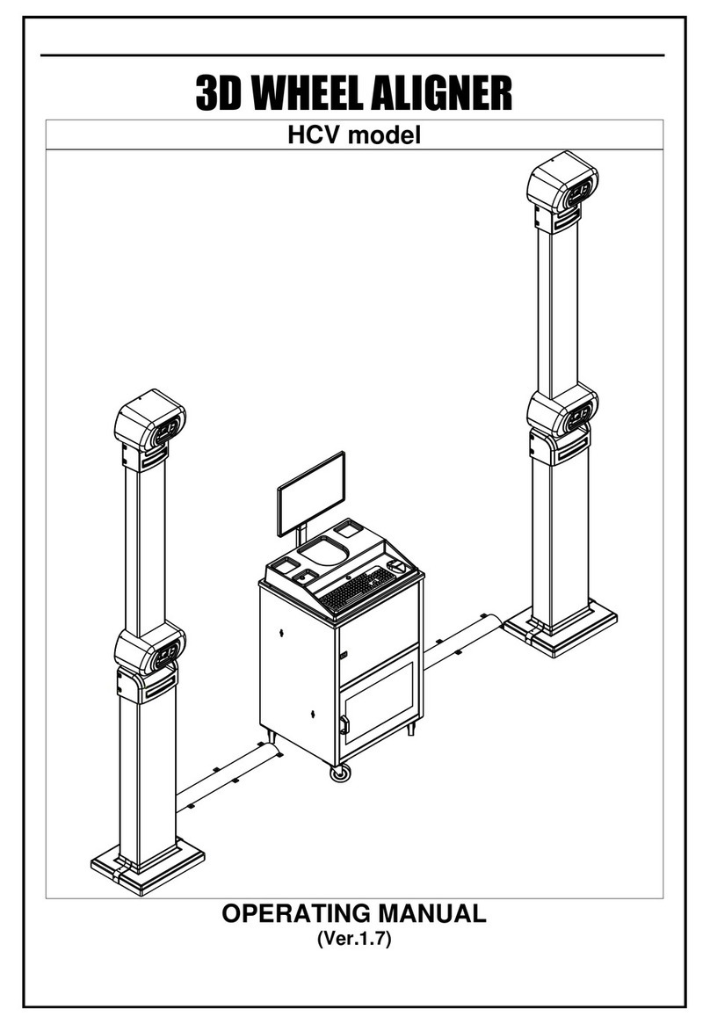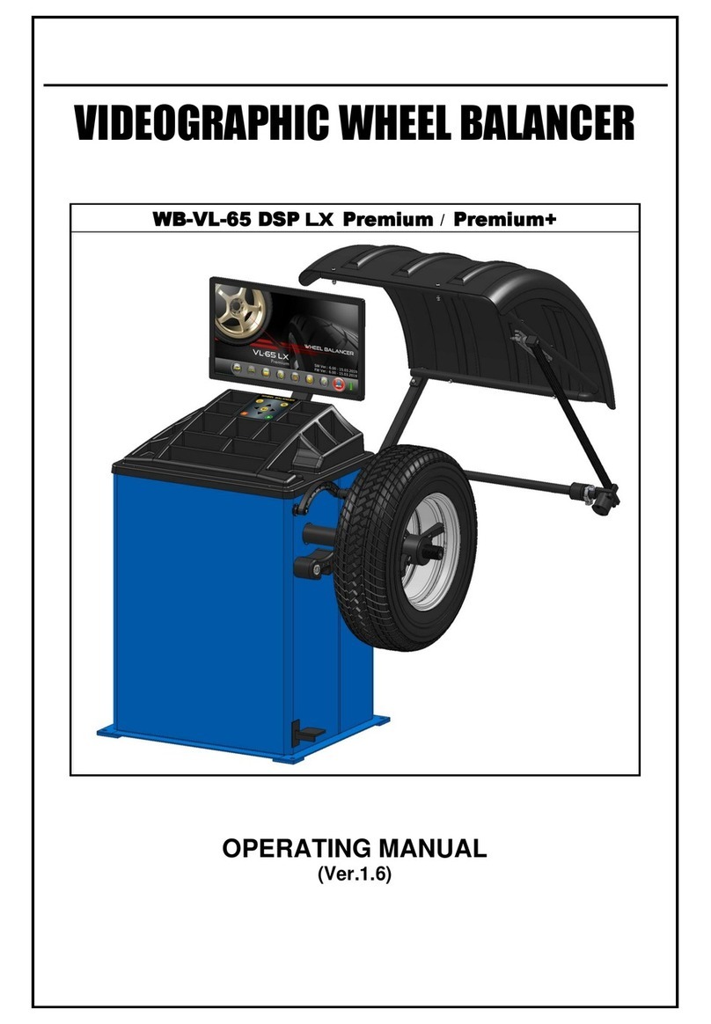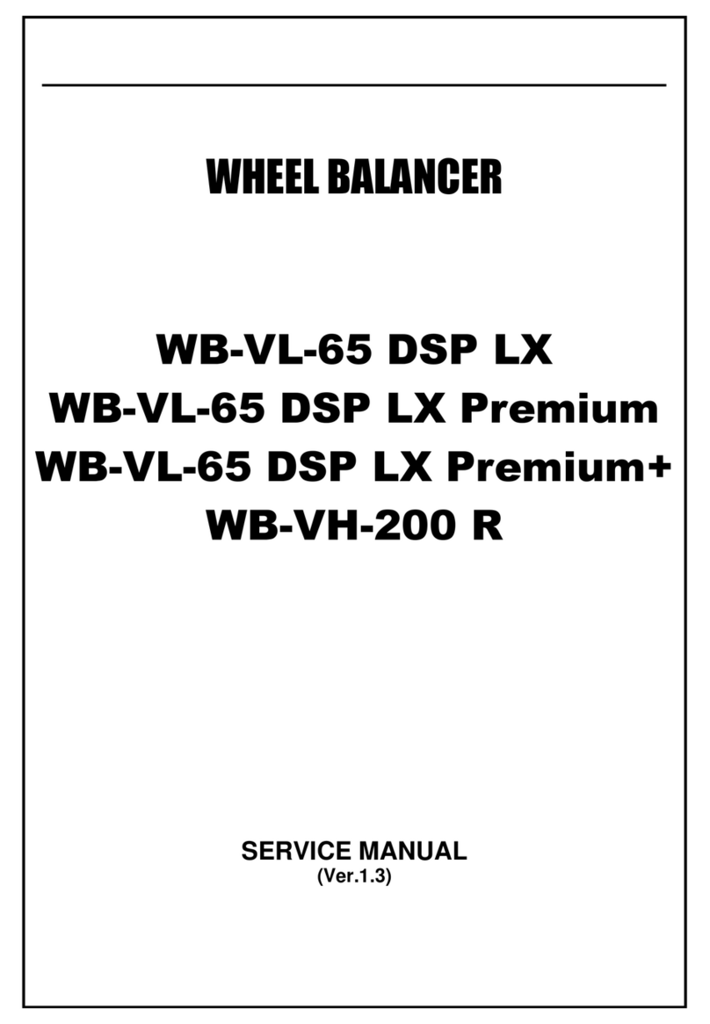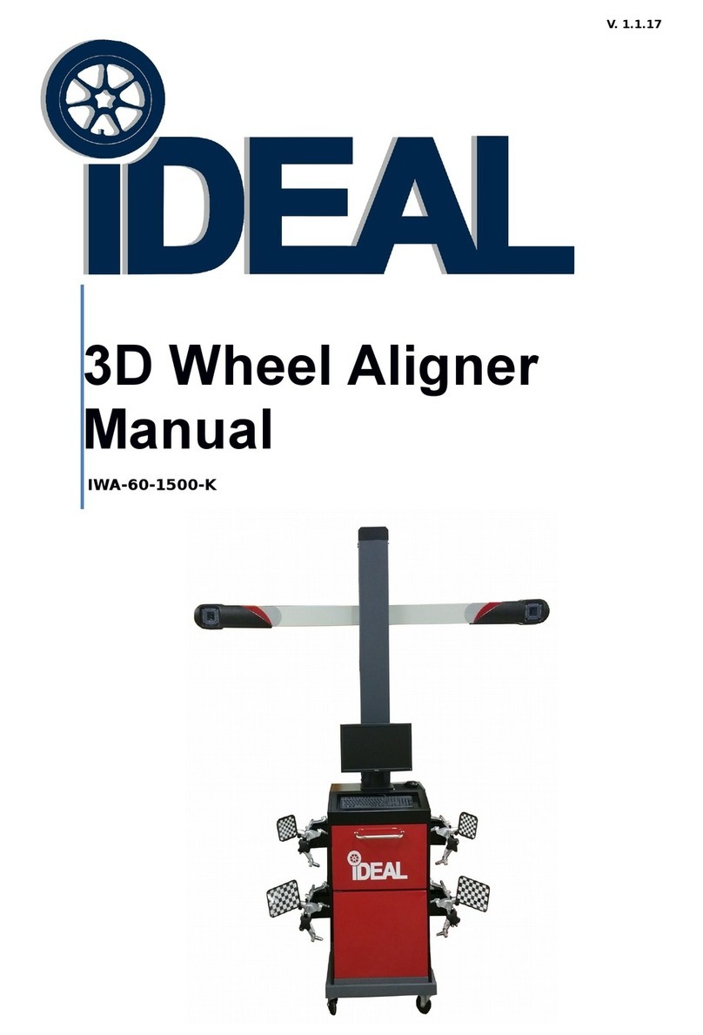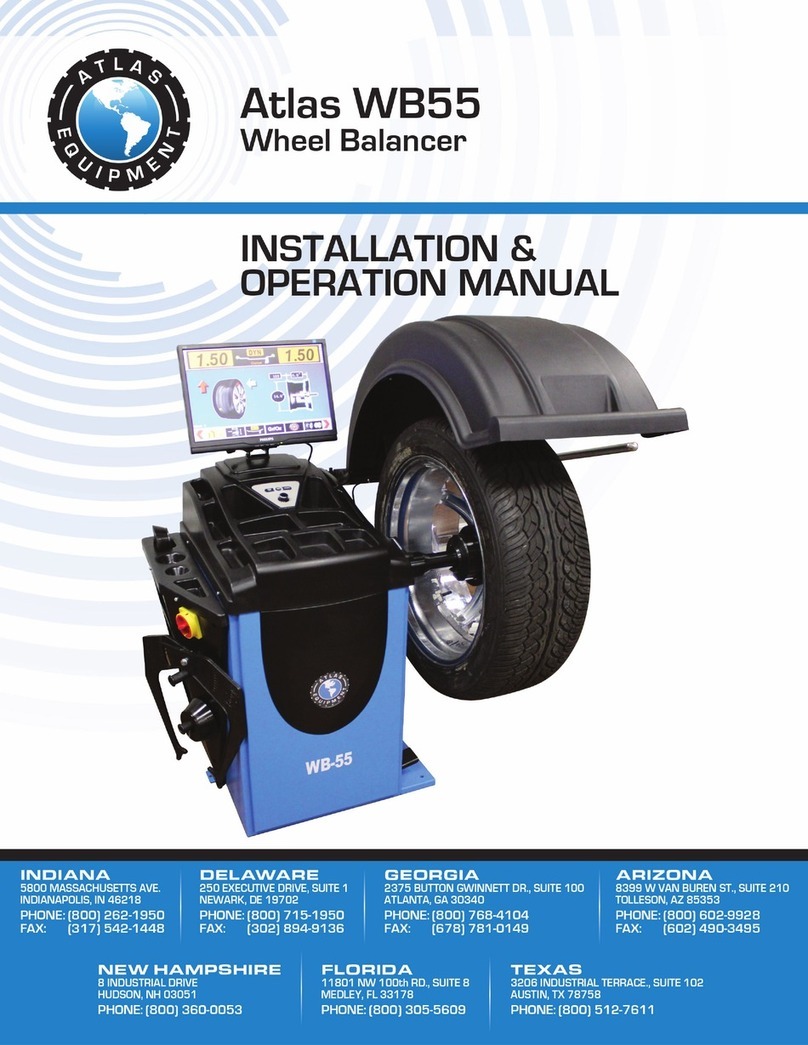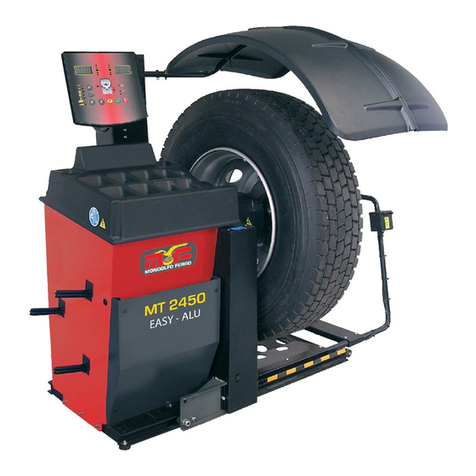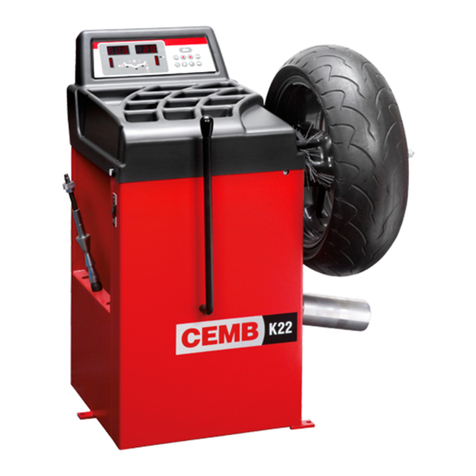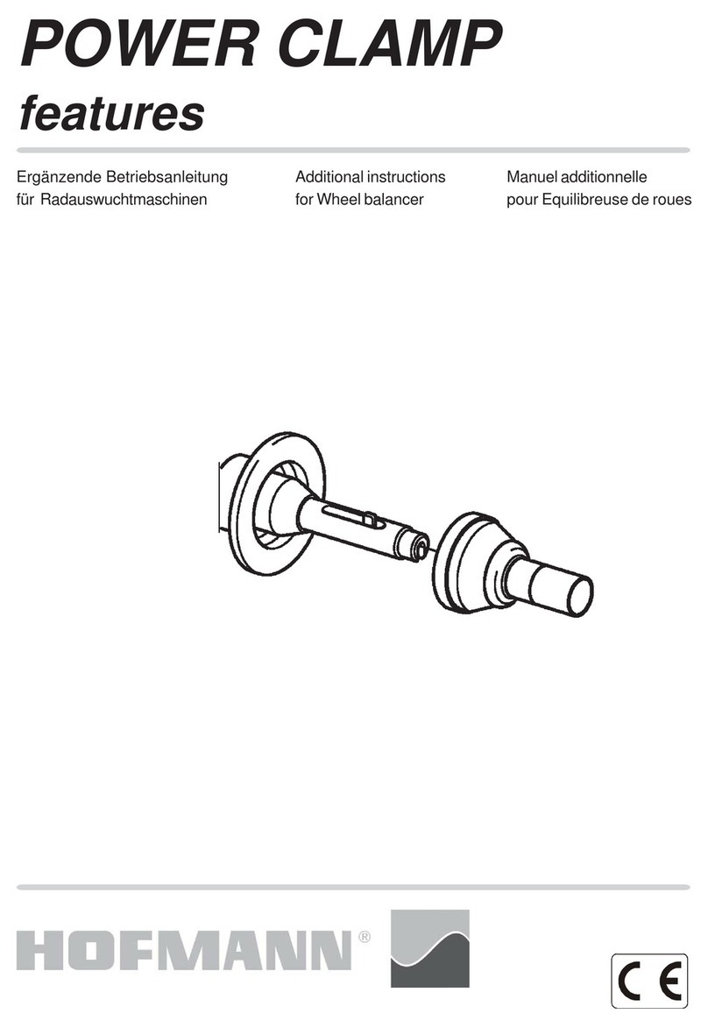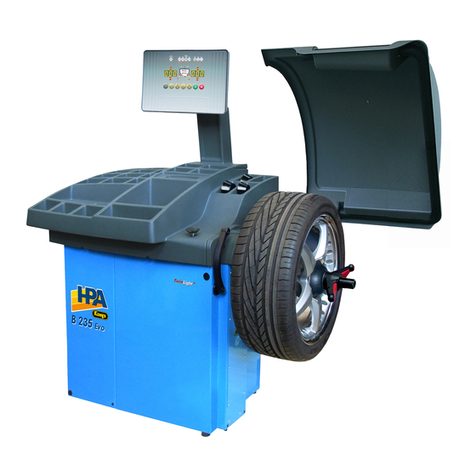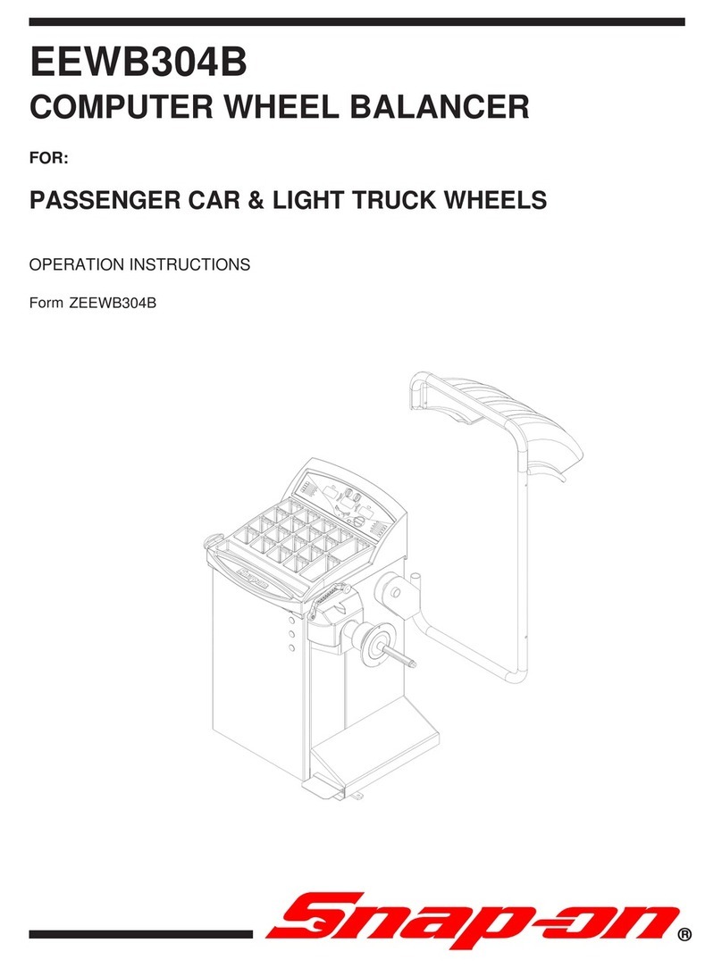
Ref.: 3DWA - SM Ver.1.8 1
1. WARRANTY –STATUTORY CLAUSE
The equipment is provided with Warranty for one year from the date of installation or thirteen
months from the date of despatch whichever is earlier, against any manufacturing defect. The
Warranty is subjected to the following conditions:
1. Ensure that proper power supply with protective Earthing is provided to the equipment
through uninterruptible Power Supply (UPS). Any high voltage may damage the
components, leading to system failure or electrical hazards.
Power supply:
230V operation: Single Phase, 230V AC ± 10%, 50 Hz + N + PE (or)
110V operation: Single Phase, 110V AC ± 10%, 60 Hz + N + PE
110V operation: For Automatic Variable Height (AVH) model –Single Phase, 110V
AC ± 10%, 60 Hz + N + PE
(The Potential difference between N –Neutral & PE - Protective Earth should be
below 3V)
Laser printer should be connected in a separate power supply. Machine power
socket should not be used for this purpose
Warranty ceases if this condition is not satisfied
2. Power supply to the equipment should be connected only through a CVT of 1KVA
capacity and then through an UPS of minimum 1KVA capacity with AVR (Automatic
Voltage Regulator) circuit. The system must be shut down before the UPS power trip
OFF. Failing to comply may lead to software corruption.
Warranty ceases if this condition is not satisfied
3. Do not attempt to open or service the equipment under any circumstances by un-
authorised personnel. Risk of electric shock may happen. Only authorised / qualified
service personnel should trouble shoot the equipment.
Warranty ceases if the equipment is opened/tampered or serviced by un-authorised
personnel
4. Warranty ceases if this equipment is used for any purpose other than intended use.
5. The equipment must be installed Indoor away from Sunlight, rain / moist areas
Warranty ceases if the equipment is exposed to direct Sunlight, Rain / Water
6. Do not attempt to load any other Application software (Audio, Video etc.) under any
circumstances, other than the alignment program loaded in the Factory.
Warranty ceases if the system is loaded with any other Application software
7. If transportation, lifting, unpacking, installation, assembly, start up, testing, repair and
maintenance have been performed by un-authorised personnel, the manufacturer shall
not be responsible for injury to personnel or damage to objects.
8. DO NOT remove or modify any parts of the equipment as this could compromise the
equipment's intended use. For any modifications / repairs consult the Manufacturer.
9. The Vehicle specification data must be entered by End user only. MANUFACTURER IS
NOT RESPONSIBLE FOR ANY INCORRECT OR INCOMPLETE VEHICLE
SPECIFICATIONS ENTERED INTO THE SYSTEM. No claim is entertained for any
damage or loss.
10. Follow the Alignment lift manufacturer‟s safety recommendations when lifting a vehicle.
MANUFACTURER IS NOT LIABLE FOR ANY DAMAGES CAUSED due to non-
compliance
11. Make the warranty registration by duly signing the counterfoil of the Warranty card sent
along with the equipment.
Manufacturer does not warrant third party products / software added to our Wheel aligner
through our Factory integration system. The below listed Third party products / peripherals /
software are covered under the warranties provided by the respective OEM. Third party
manufacturer's warranty may vary from product to product. Consult the respective product
documentation for warranty information:
1. Desktop computer with Monitor
2. Printer
3. Keyboard
4. Mouse
5. Multimedia speakers
6. Operating system software
