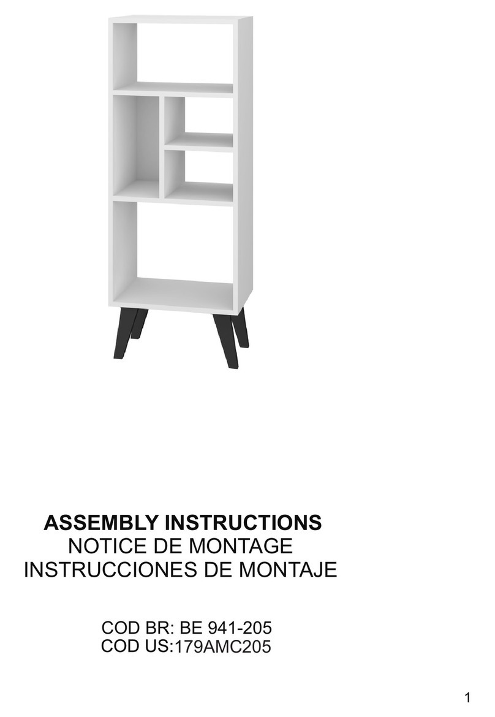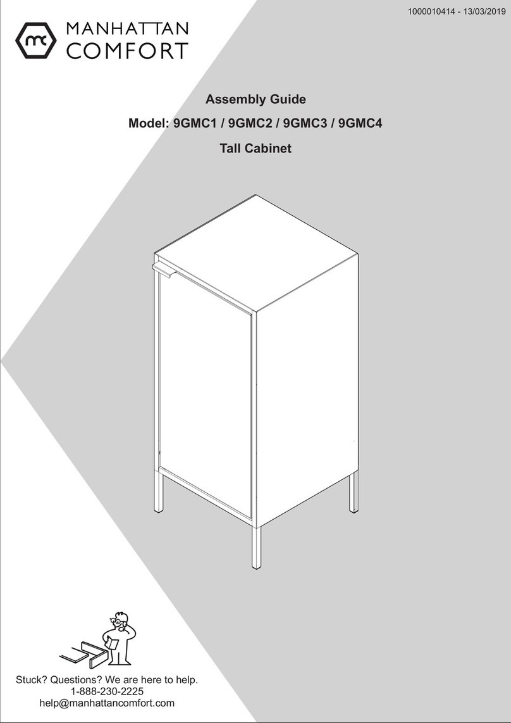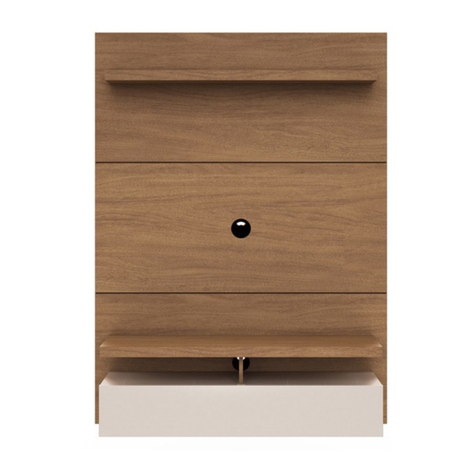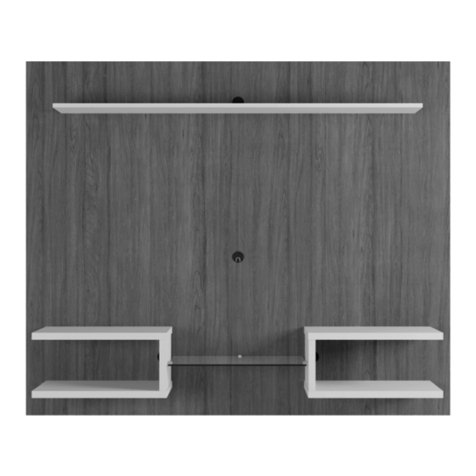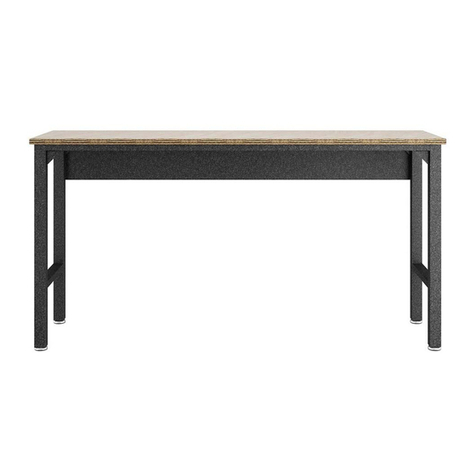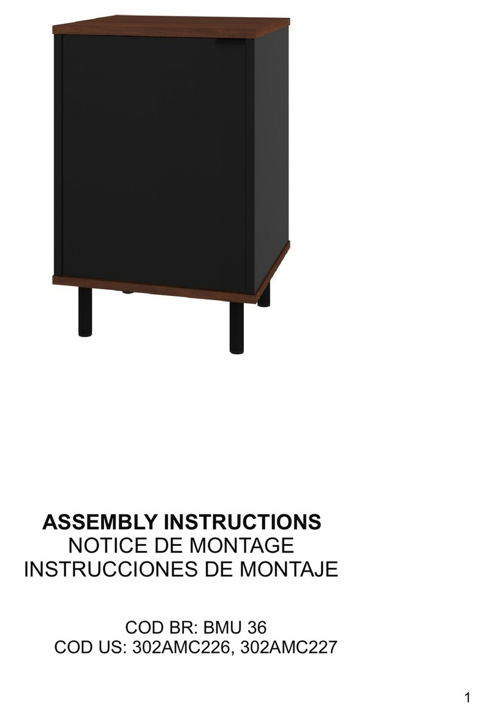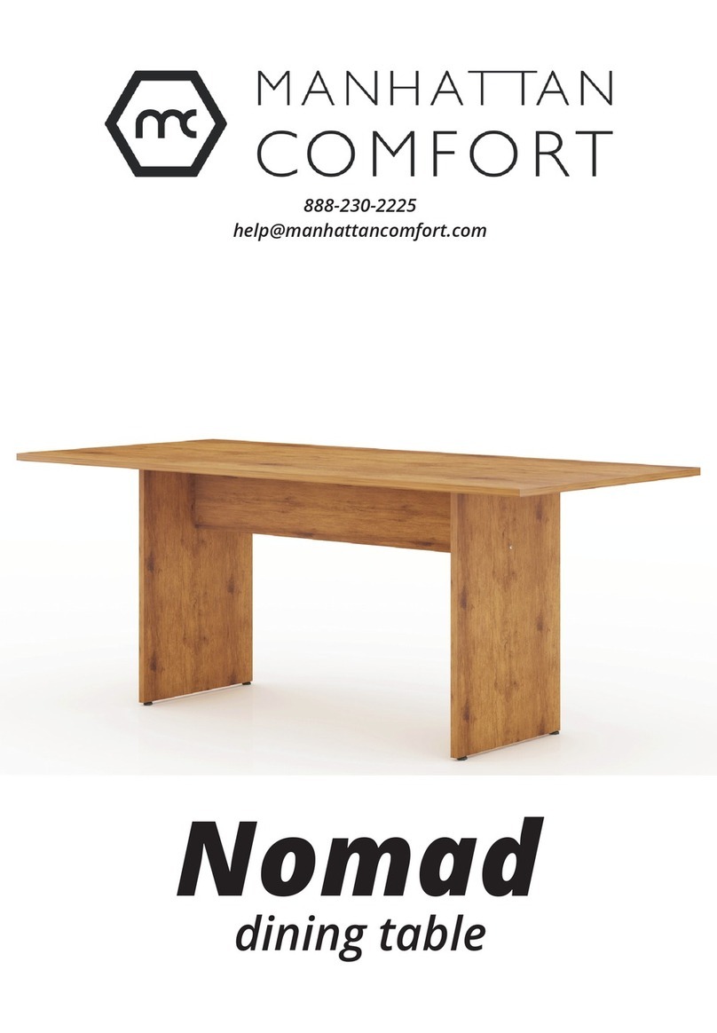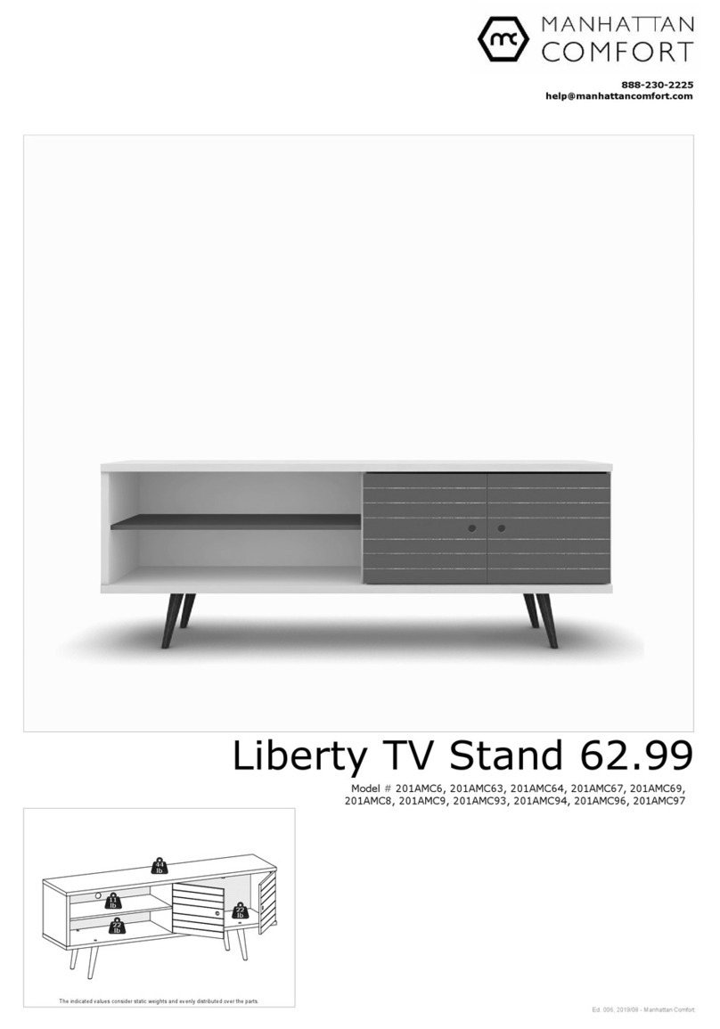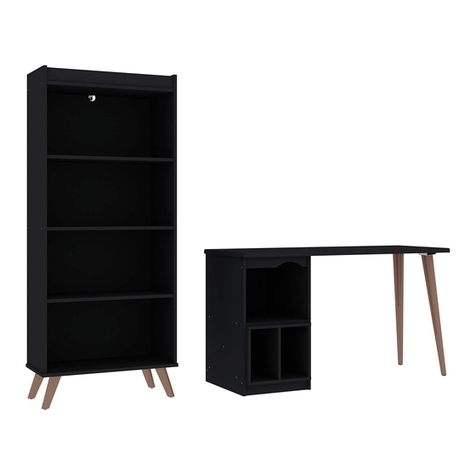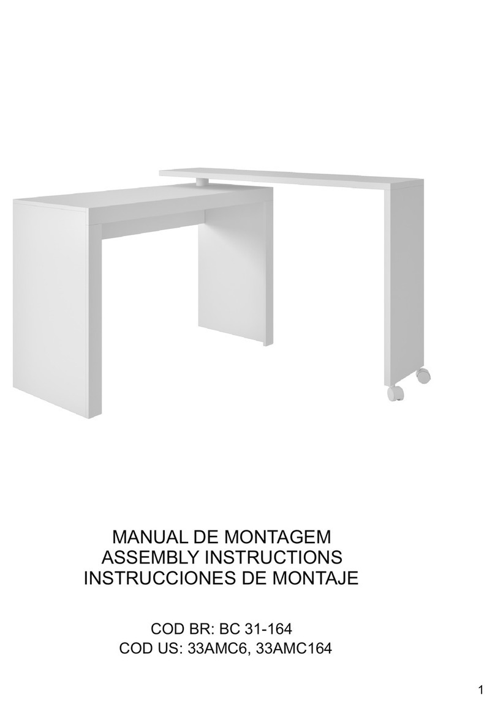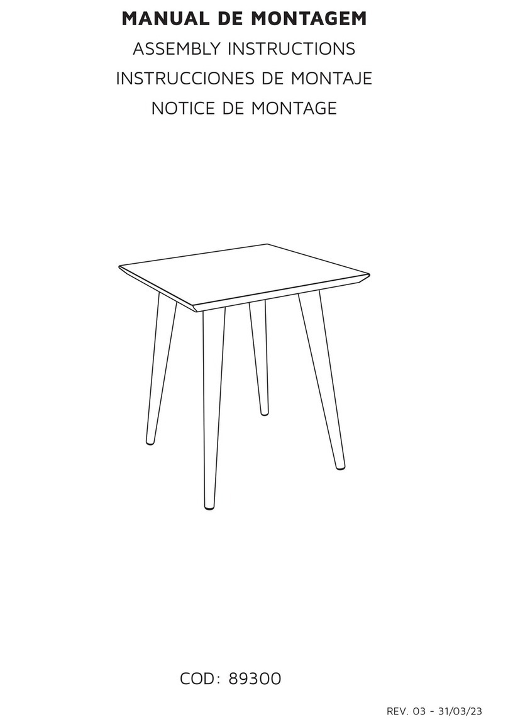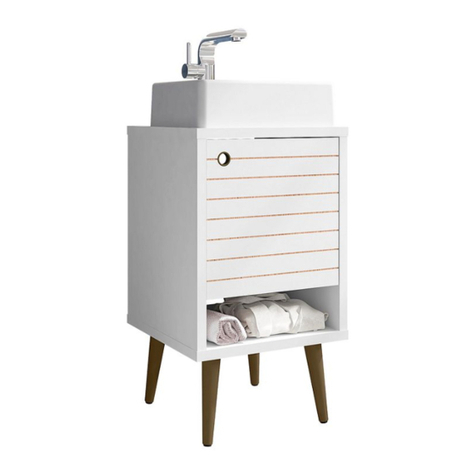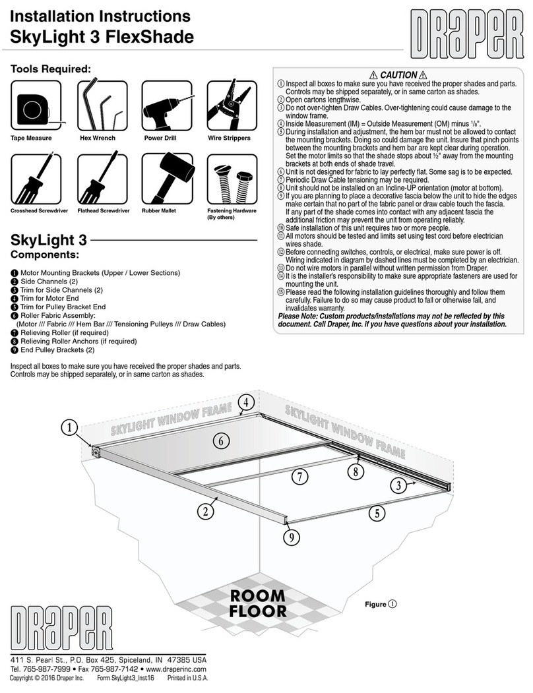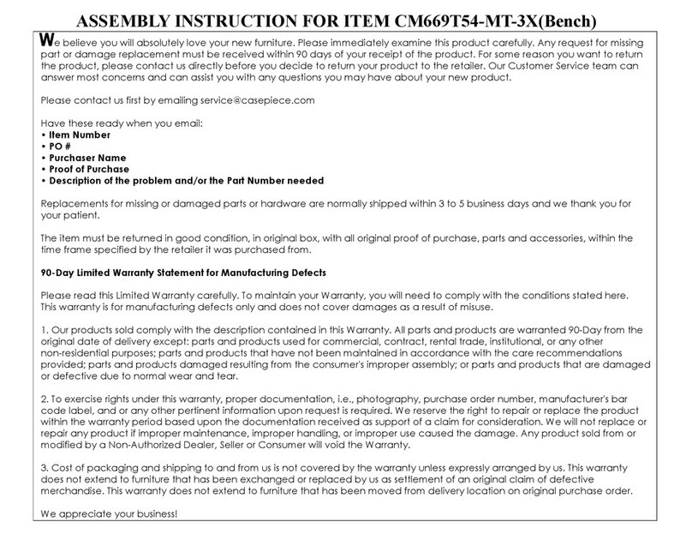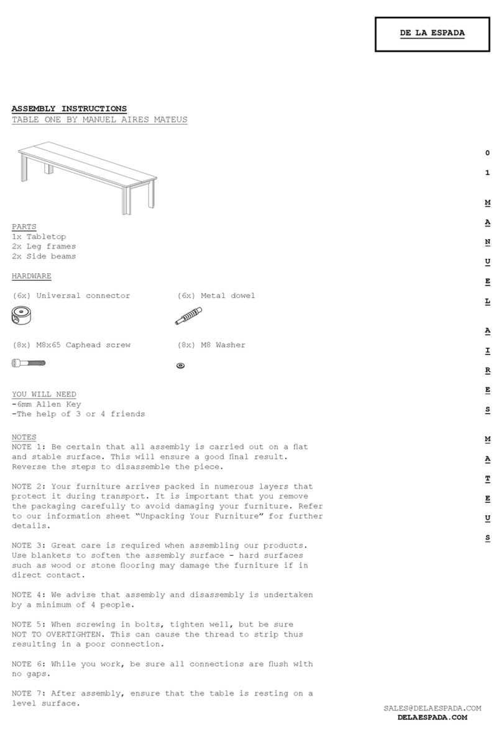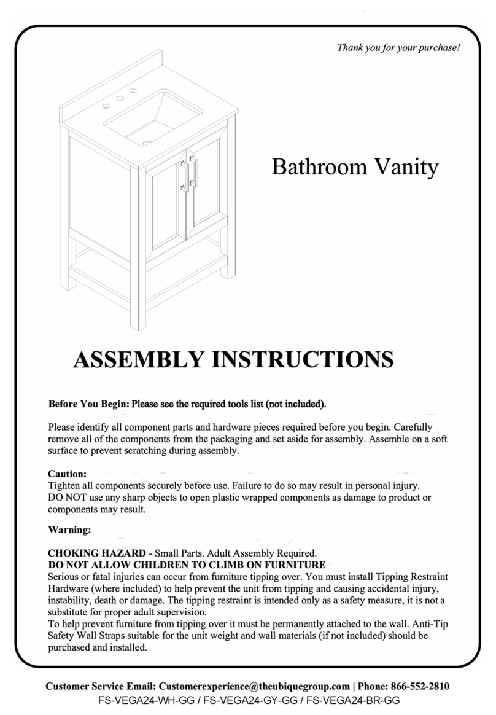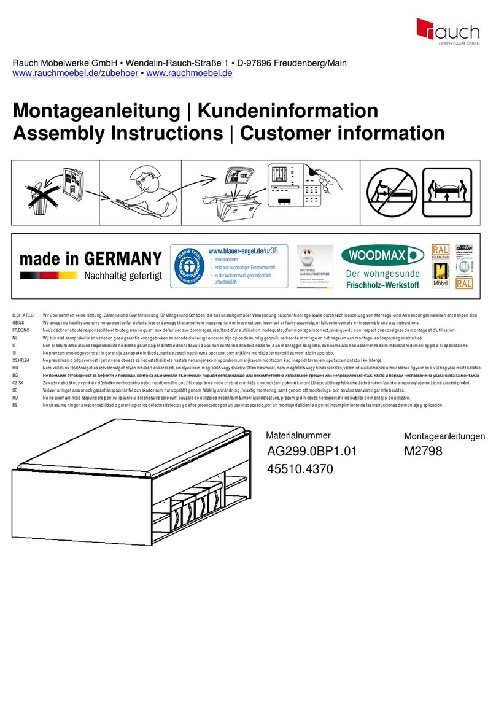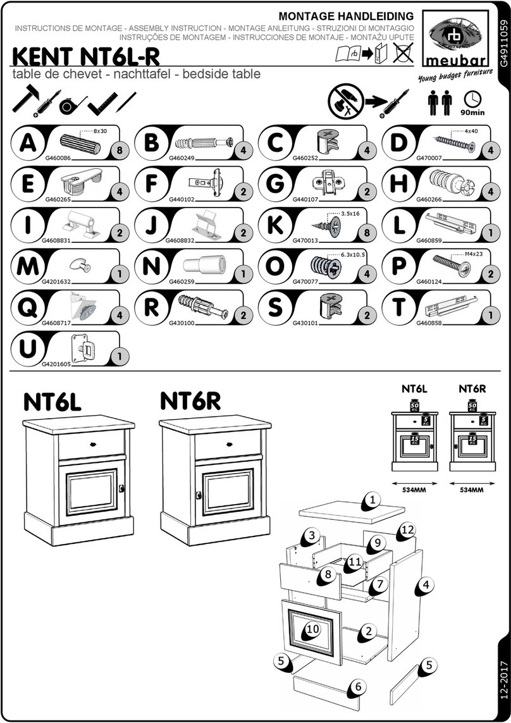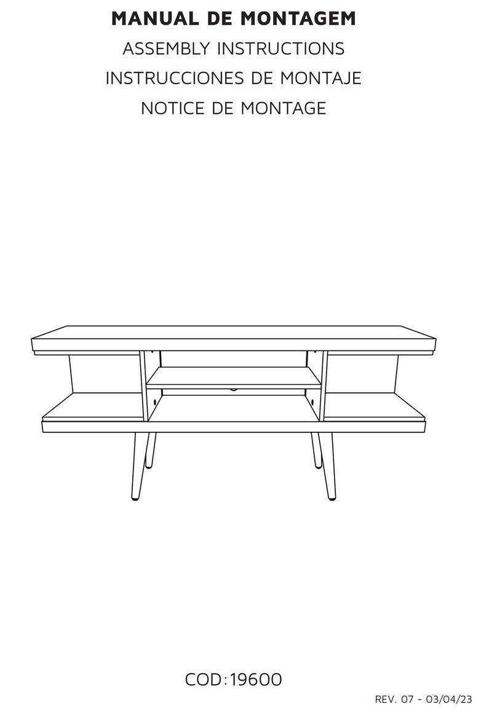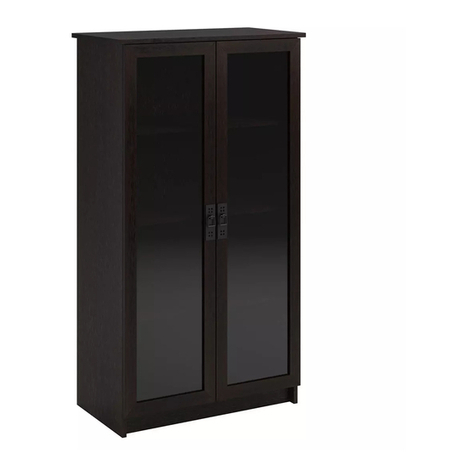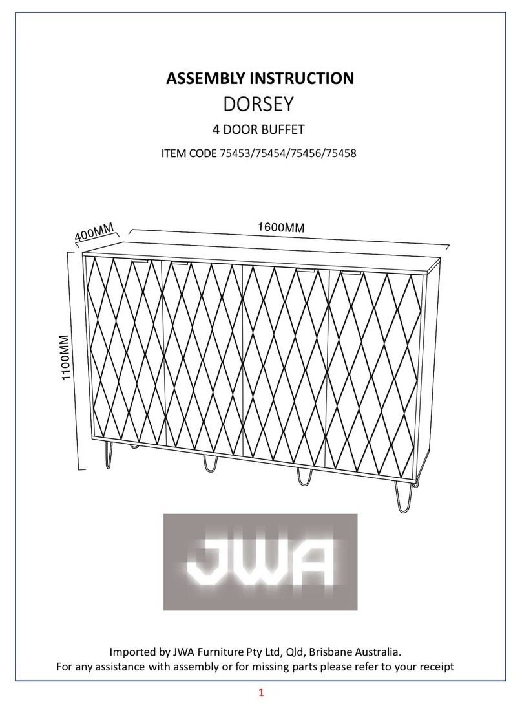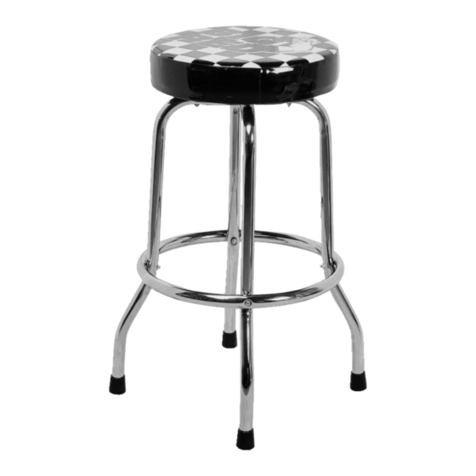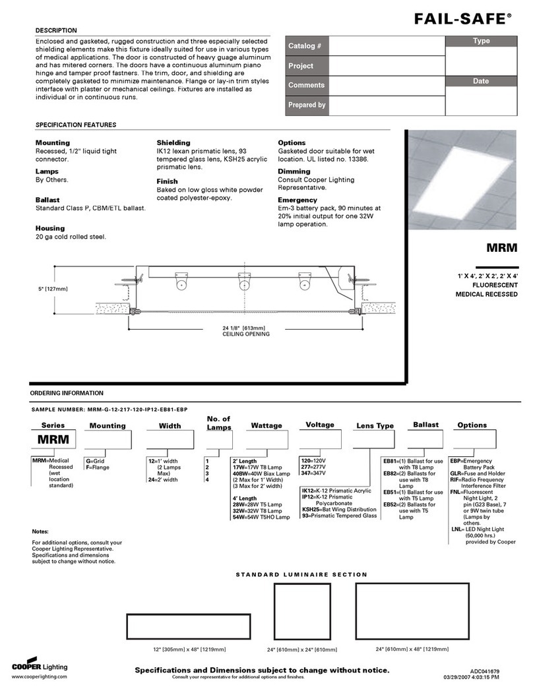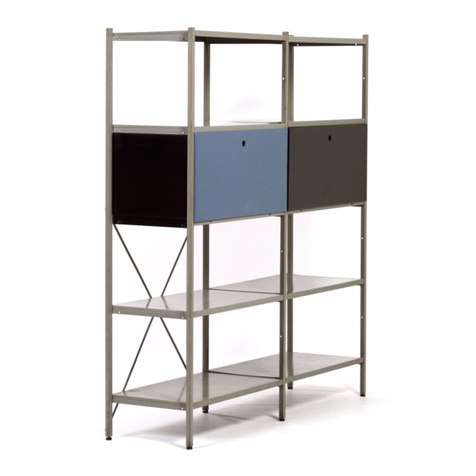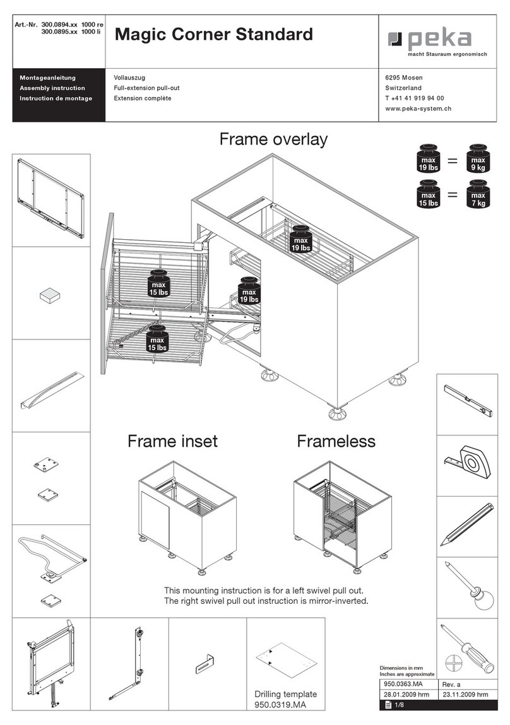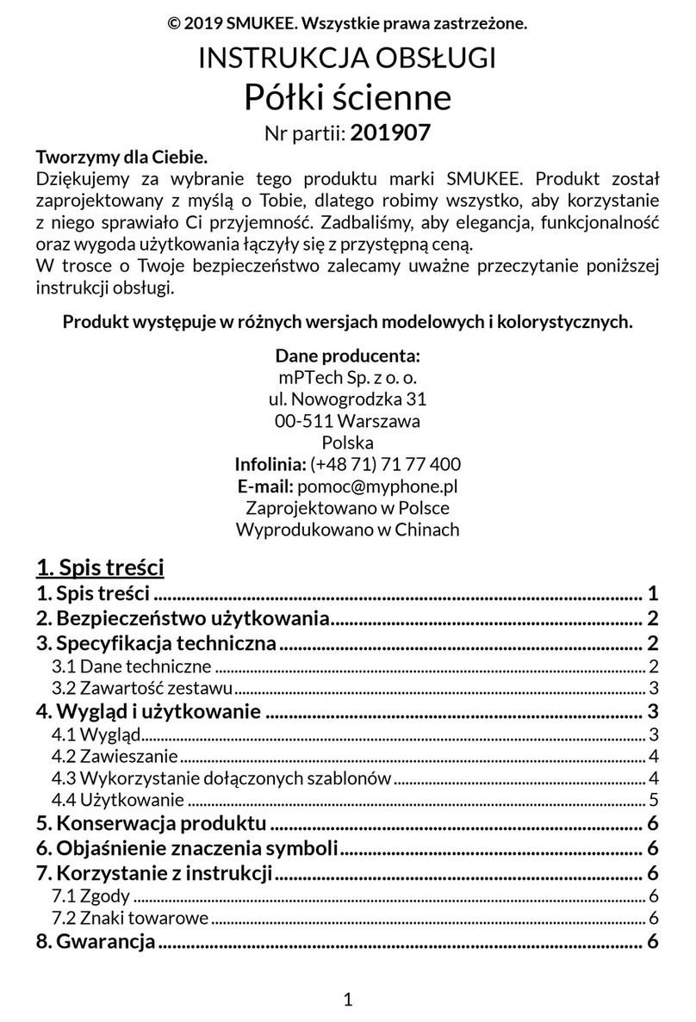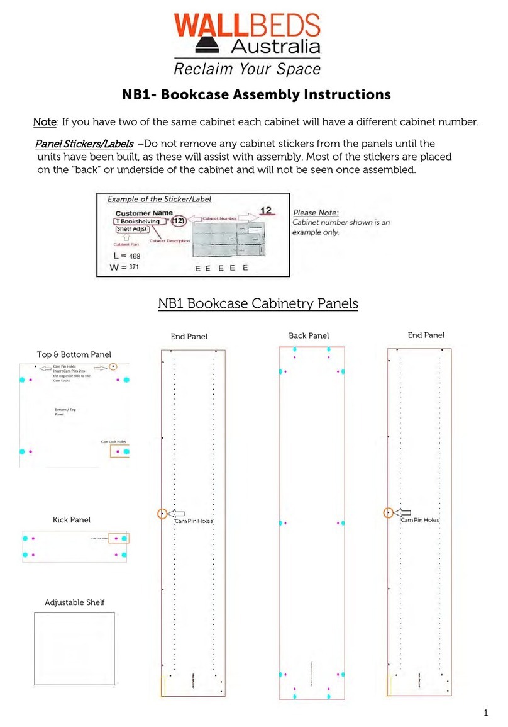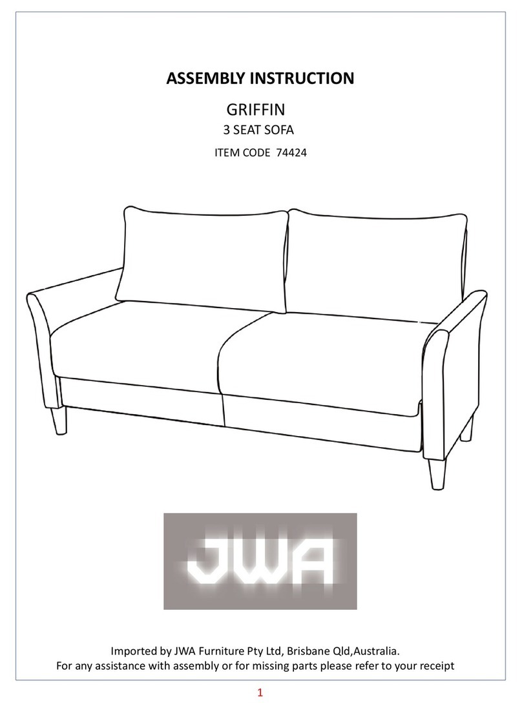
01
02
DETAIL 3
DÉTAIL 3
Ø1/2 inch hole in the wall
Trou Ø1/2 pouce dans le mur
Kap Toggle bushing (O)
Douille Kap Toggle (O)
Bolt 1/4 x 2.1/4 inch
Vis 1/4 x 2,1/4 pouce
1/2 inch hole in the wall
for bushing and bolt (O).
Trou Ø1/2 pouce dans le
mur pour douille et vis (O).
Installing the cabinet on the wall:
• Place the already assembled cabinet on the desired
site for installation and mark the position for the
holes on the wall to fixation throught the four metal
brackets (E), as shown in the drawing and using
the brackets themselves as a reference.
• With electric drill and drill bit Ø1/2 inch, make the
four holes in the wall and apply the bushings (O).
• Replace the cabinet in the site and apply the bolts
1/4 x 2.1/4 inches as shown in the drawing, for
fixing the brackets (E) at the bushings (O) already
applied on the wall. At the end, apply the plastic
covers (F) over the brackets (E).
Installation du meuble au mur:
• Placez l'armoire déjà assemblée sur le site souhaité
pour l'installation et marquez la position des trous
sur le mur pour la fixation à travers les quatre
supports métalliques (E), comme indiqué sur le
dessin et en utilisant les supports eux-mêmes
comme référence.
• Avec une perceuse électrique et foret Ø1/2 pouce,
faites les quatre trous dans le mur et appliquez les
douilles (O).
• Replacez l'armoire sur le site et appliquez les vis
1/4 x 2,1/4 pouces comme indiqué sur le dessin,
pour la fixation des supports (E) dans les douilles
(O) déjà appliquées sur le mur. À la fin, appliquez
les couvercles en plastique (F) sur les supports (E).
FRONT VIEW / VUE DE FACE
ATTENTION! Before installing the cabinet, check
the conditions of the wall to anchor it and the
existence and posicion of hydraulic, electrical and
gas pipes, avoiding damage to these structures
when drilling the holes for the bushings and bolts.
The Kap Toggle bushings (O) supplied with the product
are for hollow walls or dry wall type. Check the type of
the wall on which the installation will be made and,
if necessary, look for more suitable fixing devices.
To mark the position and fix the cabinet on the
wall, check the level of the entire assembly and
the position of the feet in relation to the floor.
ATTENTION! Avant d'installer l'armoire, vérifiez
les conditions du mur pour l'ancrer ainsi que
l'existence et position des conduites hydrauliques,
électriques et de gaz, en évitant d'endommager
ces structures lors du perçage des trous pour les
douilles et les vis.
Les douilles Kap Toggle (O) fournies avec le produit
sont destinées à des cloisons creuses ou séches.
Vérifiez le type de mur sur lequel l'installation sera
effectuée et, si nécessaire, prévoir des dispositifs de
fixation les plus adaptés.
Pour marquer la position et fixer l'armoire au mur,
vérifiez le niveau de l'ensemble de l'assemblage
et la position des pieds par rapport au étage.
STEP 4 / ÉTAPE 4
5
06
DETAIL 4 / DÉTAIL 4
Preparing the Doors (05) and (06):
• Fix the hinges (G) with bolts (H) in the Doors (05)
and (06), as shown in the DETAIL 4.
• Fix the handle (M) in the Doors (05) and (06)
with bolts (N).
• Fix the metal plate (I) with bolts (K) in the
indicated position on the Left Door (05).
• Fix the lock (J) with bolts (K) in the Right Door (06).
Préparation des Portes (06) et (07):
• Fixez les charnières (G) avec les vis (H) dans les
Portes (05) et (06), comme indiqué dans le DÉTAIL 4.
• Fixez la poignée (M) dans les Portes (05) et (06)
avec des vis (N).
• Fixez la plaque métallique (I) avec les vis (K) dans
la position indiquée sur la Porte gauche (05).
• Fixez la serrure (J) avec les vis (K) dans la Porte
droite (06).
STEP 5 / ÉTAPE 5
05
01
02
01
02



