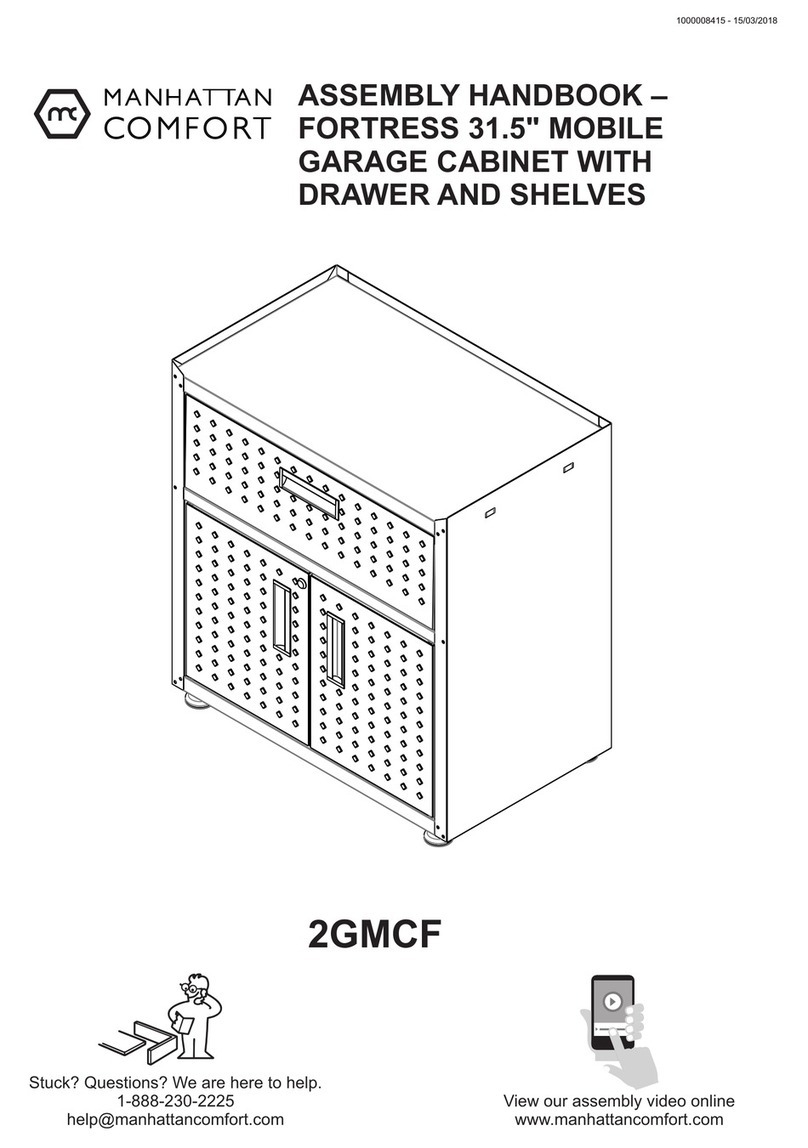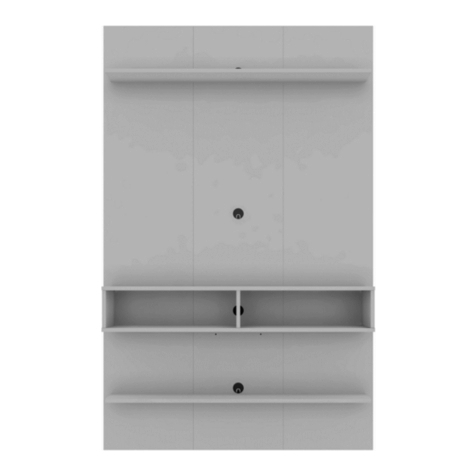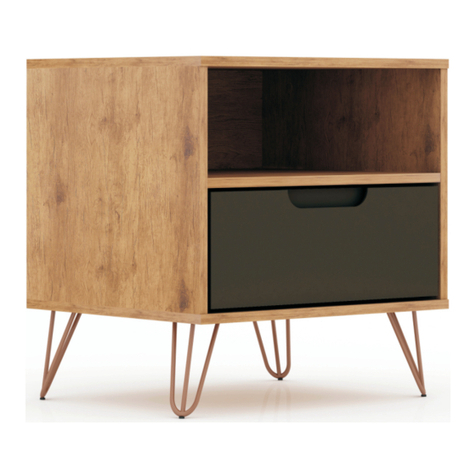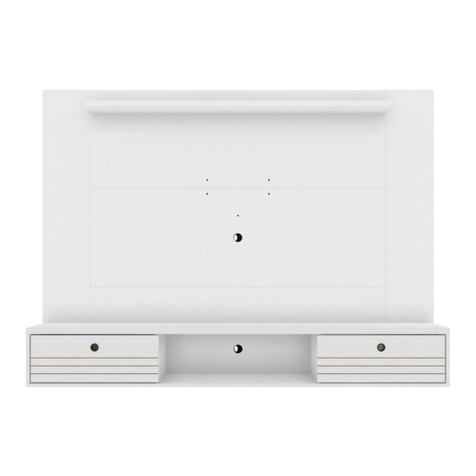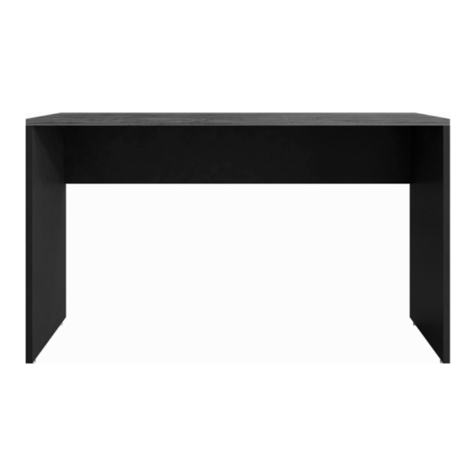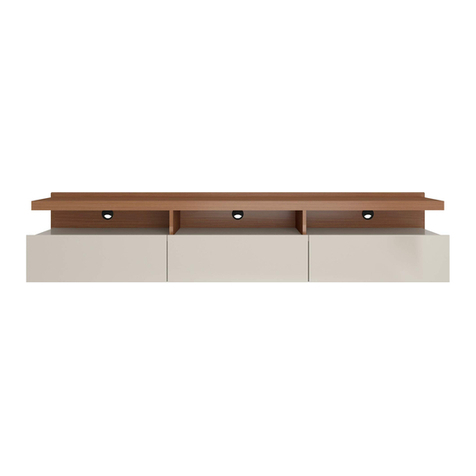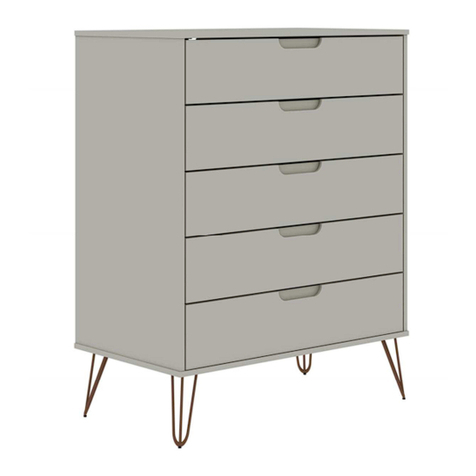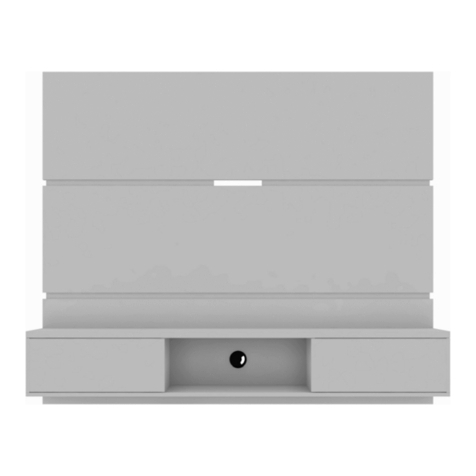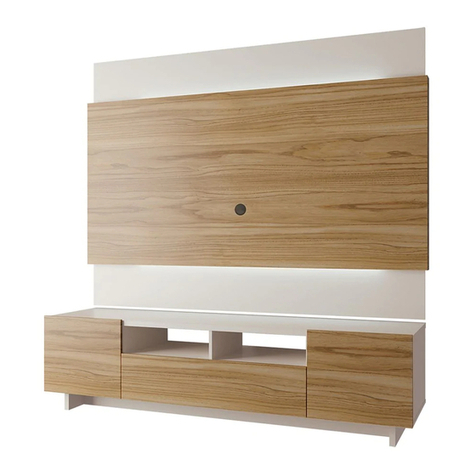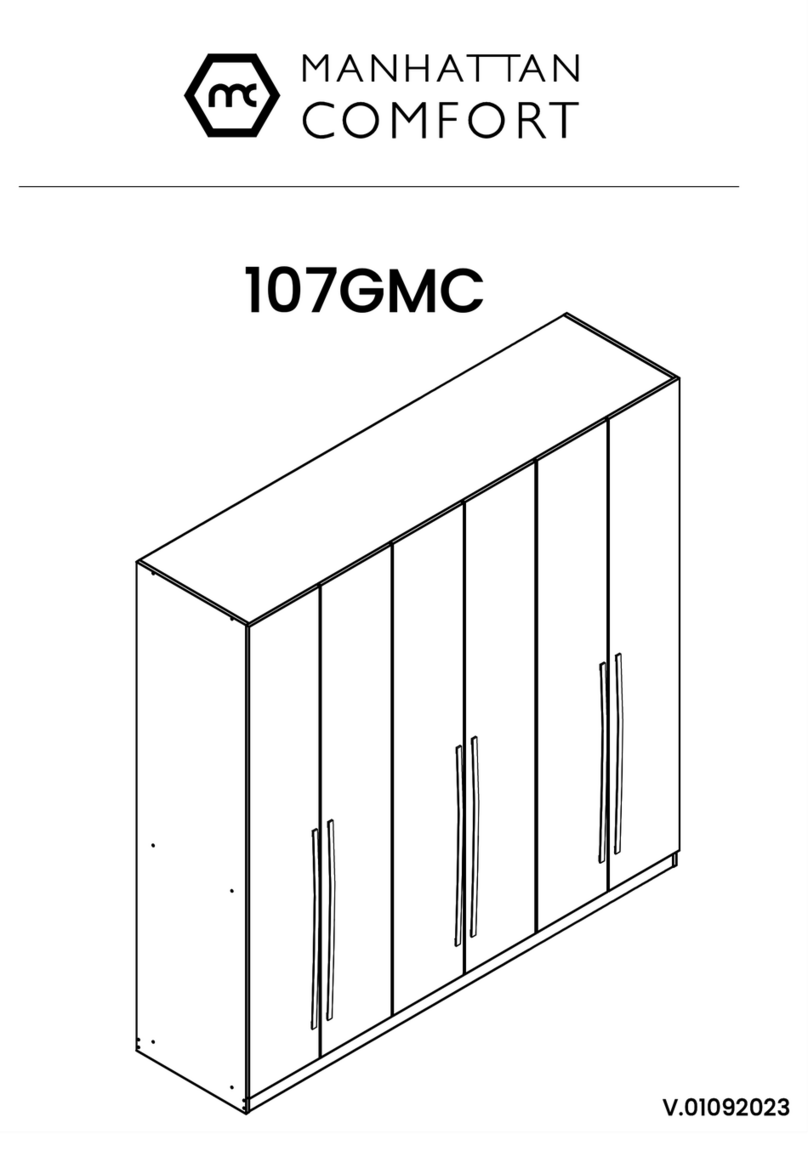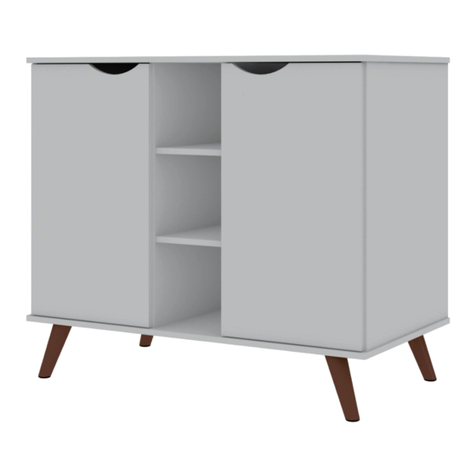
• Connect the Top Panel (05) onto the Side Panels
(02) and (03) using dowels (A) and the cam lock
hardware (C + D).
At the end of the fixation, apply the adhesive
covers (E) over the holes of the hardware (D).
Connectez le Panneau du haut (05) aux Panneaux
latéraux (02) et (03) à l'aide des chevilles (A) et
du matériel de verrouillage à came (C + D).
A la fin de fixation, appliquez couvercles adhésifs
(E) sur les trous des dispositifs (D).
• Connect the Side Panels (02) and (03) on the
Base (04) with dowels (A) and bolts (B) .
Connectez les Panneaux latéraux (02) et (03) sur
la Base (04) avec des chevilles (A) et des vis (B).
• If you have chosen to install the cabinet without
the feet, apply the adhesive covers (E) over the
four unused holes to fix the feet in the Base (04).
Si vous avez choisi d'installer l'armoire sans les
pieds, appliquez les couvercles adhésifs (E) sur
les quatre trous inutilisés pour fixer les pieds
dans la Base (04).
5
02
04
01
03
DETAIL 2 / DÉTAIL 2
1/2 inch hole in the wall
for bushing and bolt (M).
Trou Ø1/2 pouce dans le
mur pour douille et vis (M).
• Place the already assembled cabinet on the desired
site for installation and mark the position for the
holes on the wall to fixation throught the two metal
brackets (F), as shown in the drawing and using
the brackets themselves as a reference.
Placez l'armoire déjà assemblée sur le site souhaité
pour l'installation et marquez la position des trous
sur le mur pour la fixation à travers les deux
supports métalliques (F), comme indiqué sur le
dessin et en utilisant les supports eux-mêmes
comme référence.
• With electric drill and drill bit Ø1/2 inch , make the
two holes in the wall and apply the bushings (M) .
Avec une perceuse électrique et foret Ø1/2 pouce,
faites les deux trous dans le mur et appliquez les
douilles (M).
• Replace the cabinet in the site and apply the bolts
1/4 x 2.1/4 inches as shown in the drawing, for
fixing the brackets (F) at the bushings (M) already
applied on the wall. At the end, apply the plastic
covers (G) over the brackets (F).
Replacez l'armoire sur le site et appliquez les vis
1/4 x 2,1/4 pouces comme indiqué sur le dessin,
pour la fixation des supports (F) dans les douilles
(M) déjà appliquées sur le mur. À la fin, appliquez
les couvercles en plastique (G) sur les supports (F).
• Install the washbasin (08) on the cabinet.
Install the siphon* and tap*.
Installez le vasque comptoir (08) sur le meuble.
Installez le siphon* et le robinet*.
___________
*The siphon and tap are items not supplied with the product.
Le siphon et le robinet ne sont pas fournis avec le produit.
04
02
05
08
03
FRONT VIEW / VUE DE FACE
STEP 4 / ÉTAPE 4
STEP 5 / ÉTAPE 5
05
ATTENTION! Before installing the cabinet, check the conditions of the wall to anchor it and
the existence and posicion of hydraulic, electrical and gas pipes, avoiding damage to these
structures when drilling the holes for the bushings and bolts.
The Kap Toggle bushings (M) supplied with the product are for hollow walls or dry wall type.
Check the type of the wall on which the installation will be made and, if necessary, look for more
suitable fixing devices. To mark the position and fix the cabinet on the wall, check the level
of the entire assembly and the position of the feet in relation to the floor.
ATTENTION! Avant d'installer l'armoire, vérifiez les conditions du mur pour l'ancrer ainsi
que l'existence et la position des conduites hydrauliques, électriques et de gaz, en évitant
d'endommager ces structures lors du perçage des trous pour les douilles et les vis.
Les douilles Kap Toggle (M) fournies avec le produit sont destinées à des cloisons creuses ou séches.
Vérifiez le type de mur sur lequel l'installation sera effectuée et, si nécessaire, prévoir des dispositifs
de fixation les plus adaptés. Pour marquer la position et fixer l'armoire au mur, vérifiez le
niveau de l'ensemble de l'assemblage et la position des pieds par rapport au étage.
Ø1/2 inch hole in the wall
Trou Ø1/2 pouce dans le mur
Kap Toggle bushing (M)
Douille Kap Toggle ( M)
Bolt 1/4 x 2.1/4 inch
Vis 1/4 x 2,1/4 pouce
