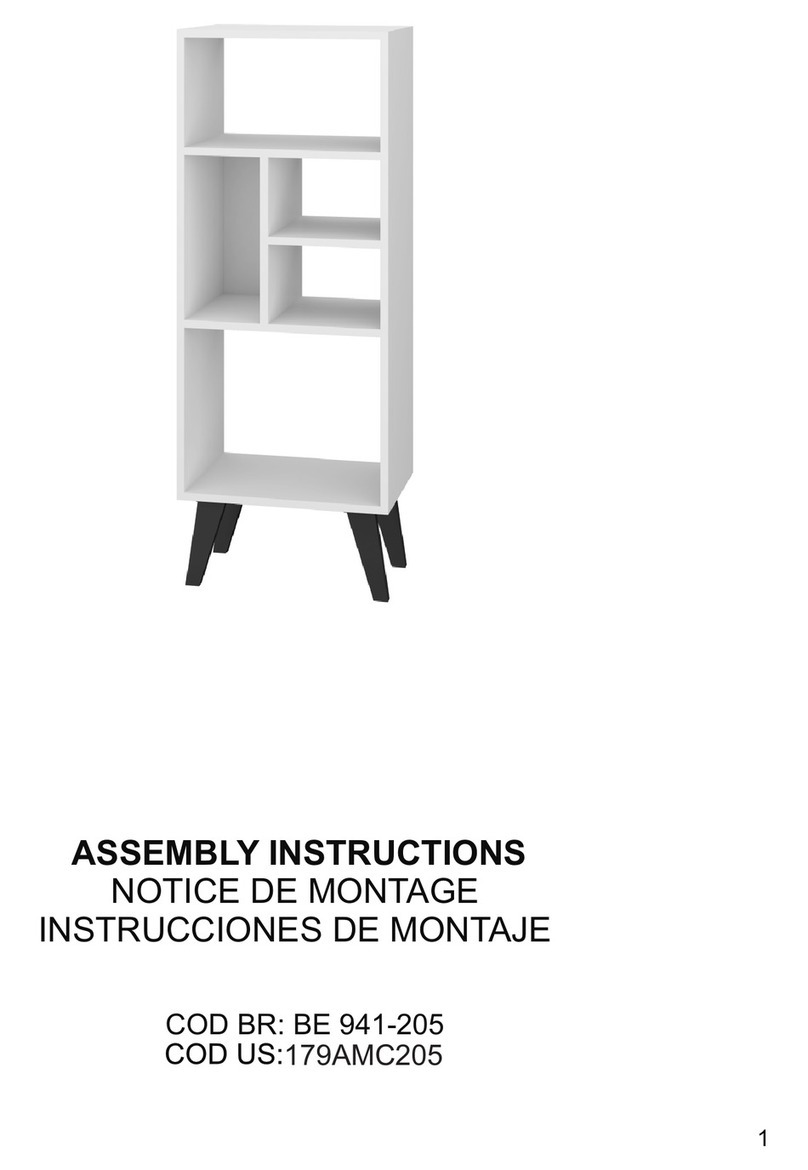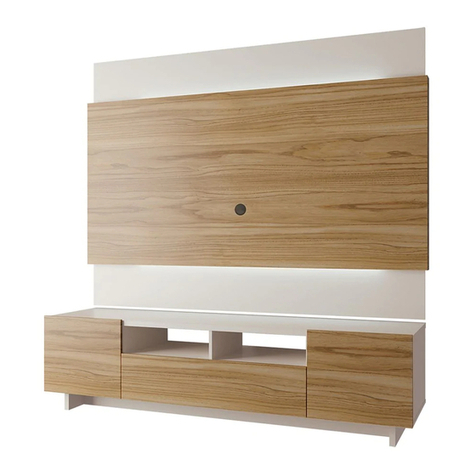Manhattan Comfort Tribeca 53.54 Buffet User manual
Other Manhattan Comfort Indoor Furnishing manuals
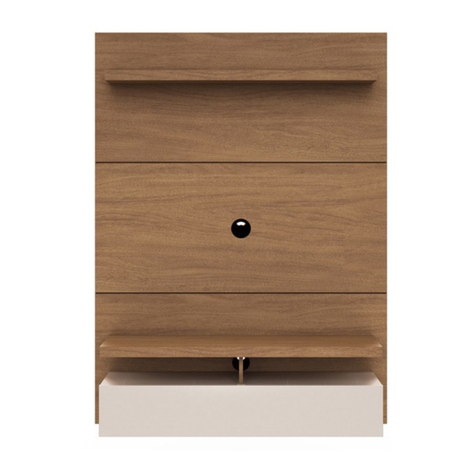
Manhattan Comfort
Manhattan Comfort CABRINI 1.2 User manual
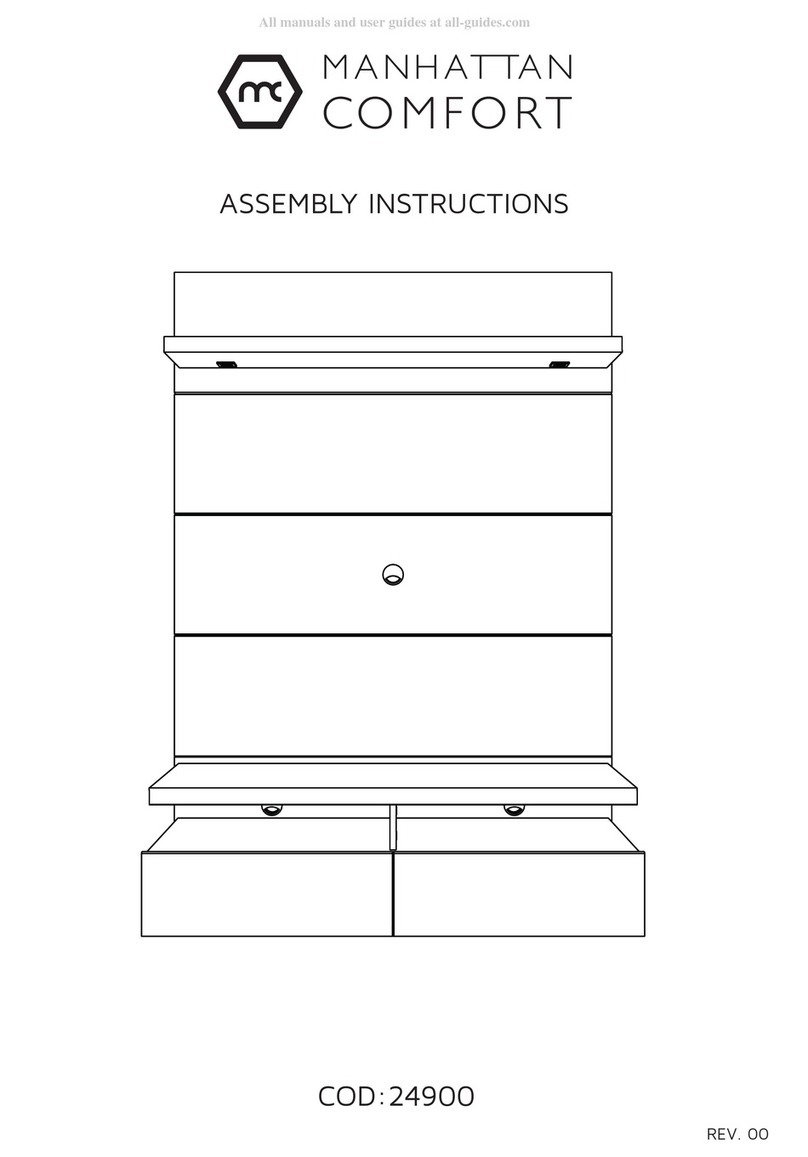
Manhattan Comfort
Manhattan Comfort 24900 User manual
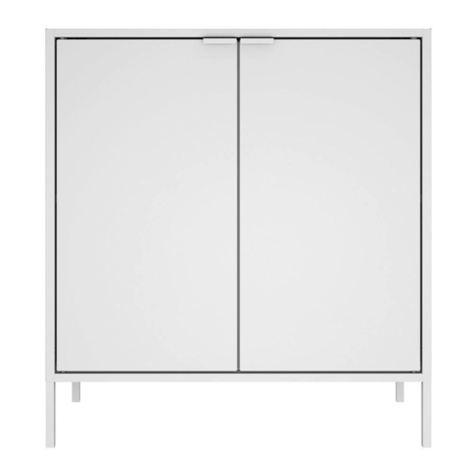
Manhattan Comfort
Manhattan Comfort 11GMC1 User manual
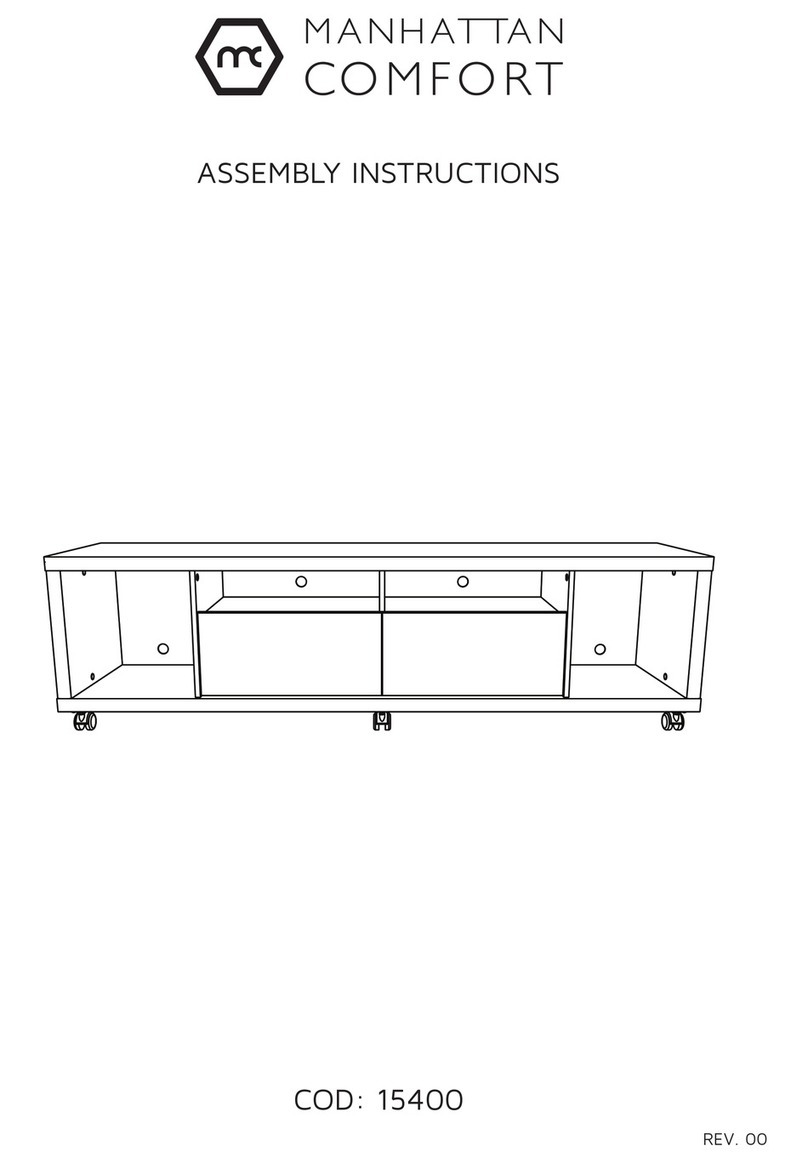
Manhattan Comfort
Manhattan Comfort 15400 User manual

Manhattan Comfort
Manhattan Comfort Baxter 62.99 User manual
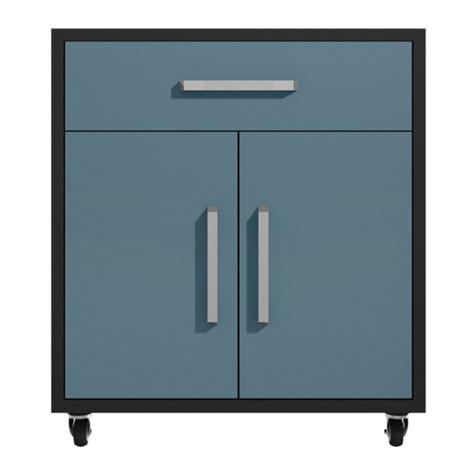
Manhattan Comfort
Manhattan Comfort Eiffel 28.35 User manual
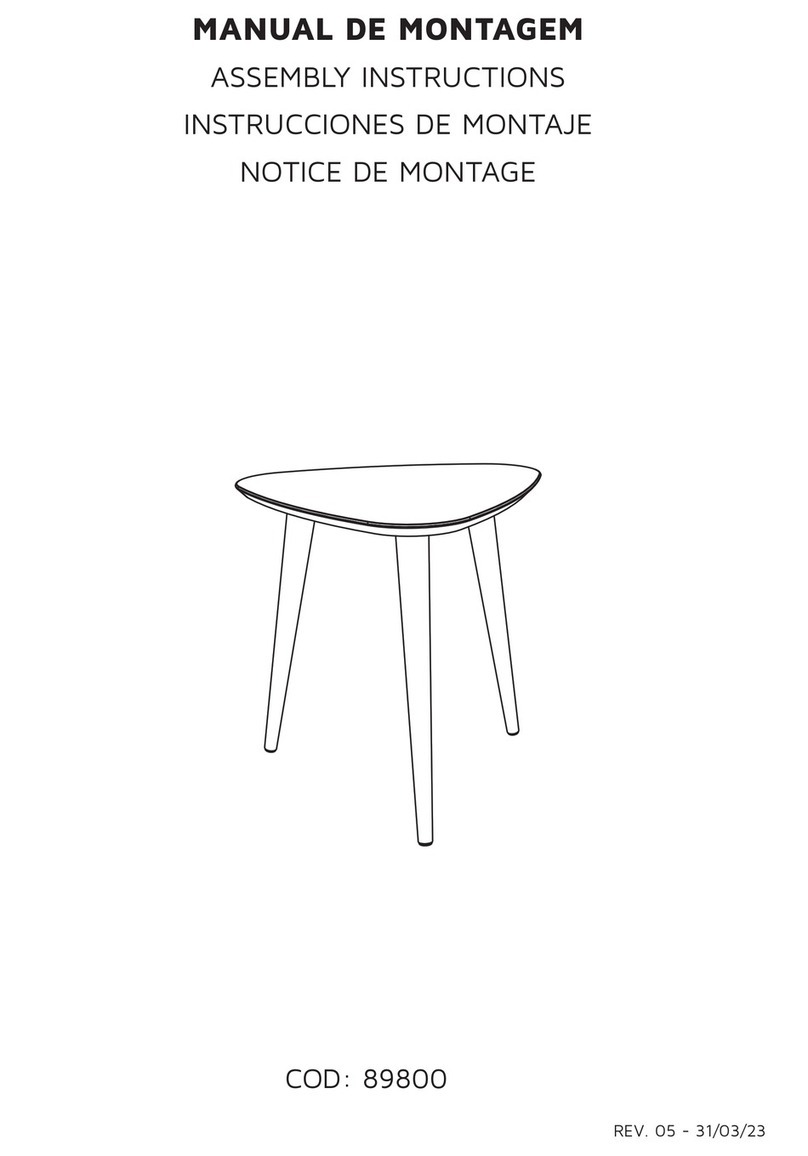
Manhattan Comfort
Manhattan Comfort UTOPIA 89800 User manual
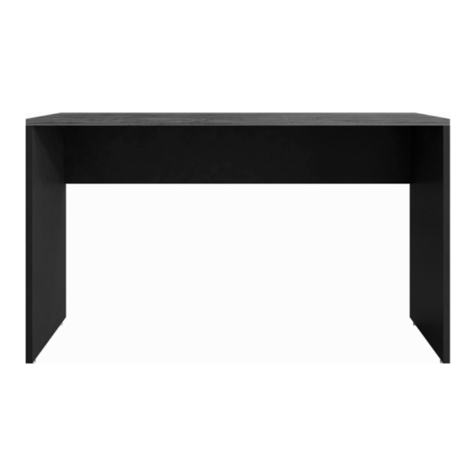
Manhattan Comfort
Manhattan Comfort Eiffel 253BMC6 User manual

Manhattan Comfort
Manhattan Comfort Rockefeller User manual
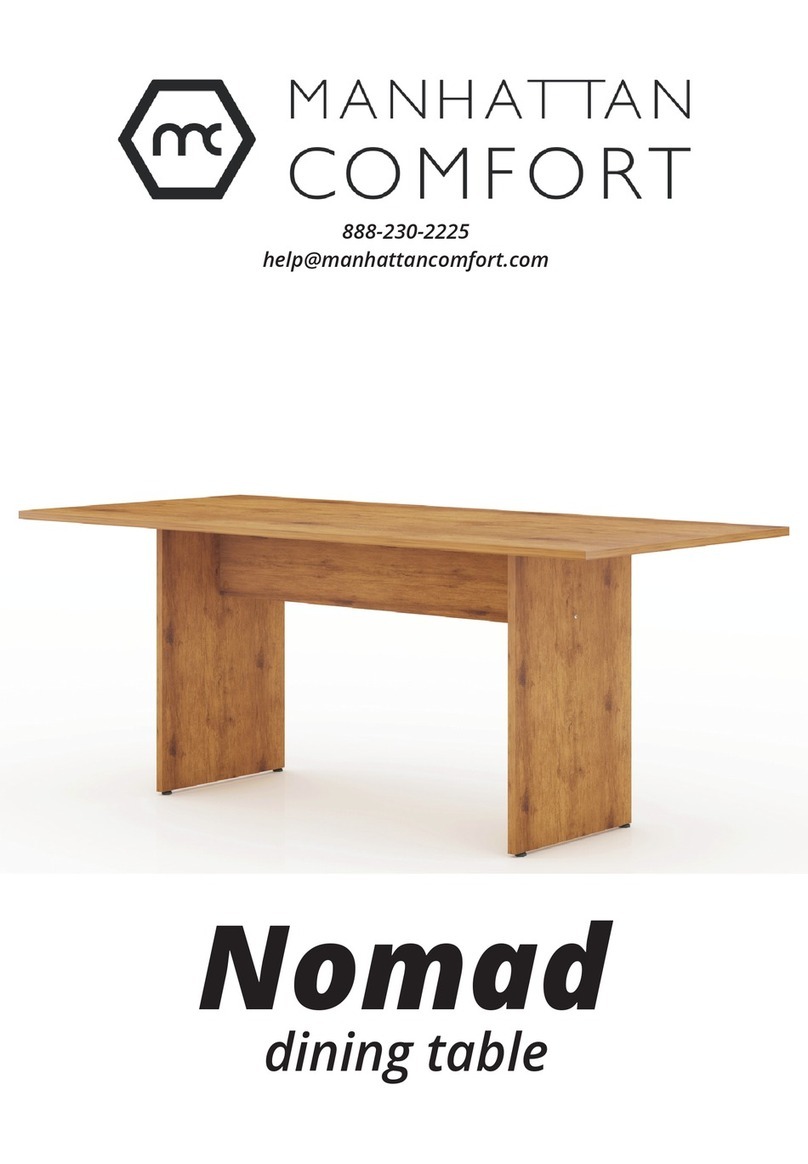
Manhattan Comfort
Manhattan Comfort Nomad User manual
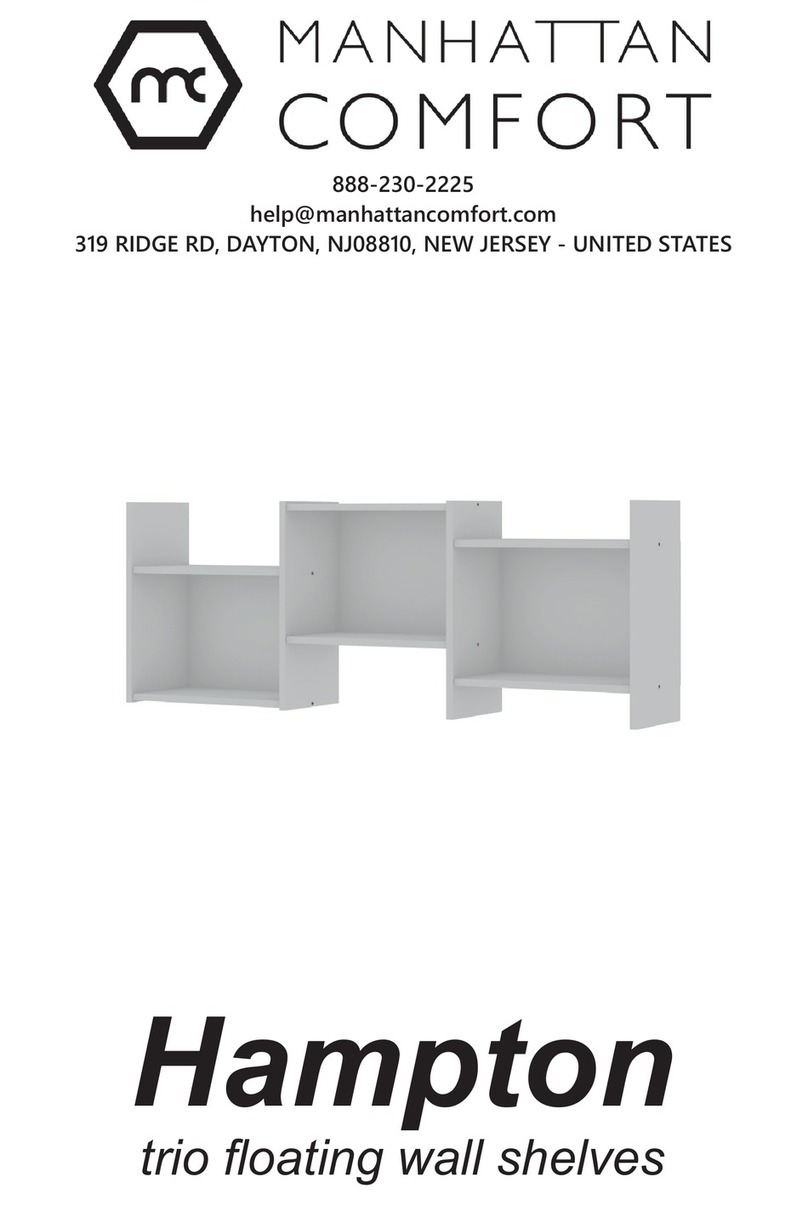
Manhattan Comfort
Manhattan Comfort Hampton User manual
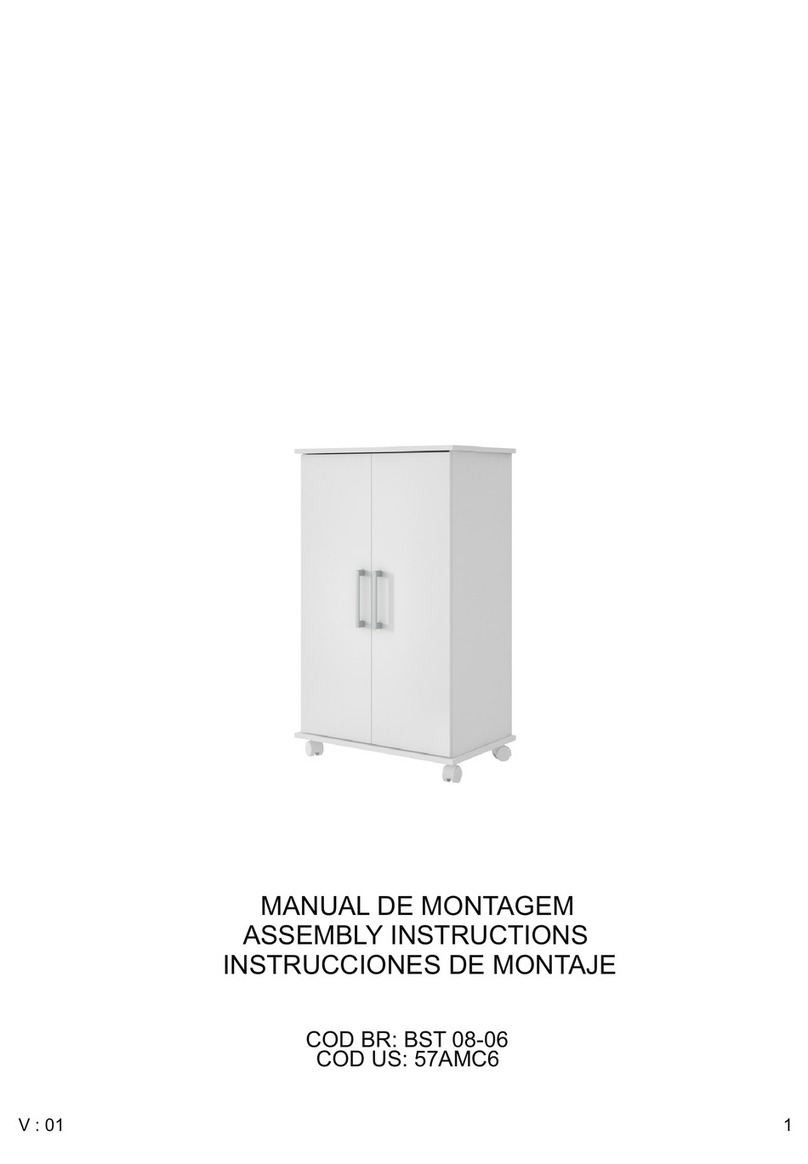
Manhattan Comfort
Manhattan Comfort BST 08-06 User manual
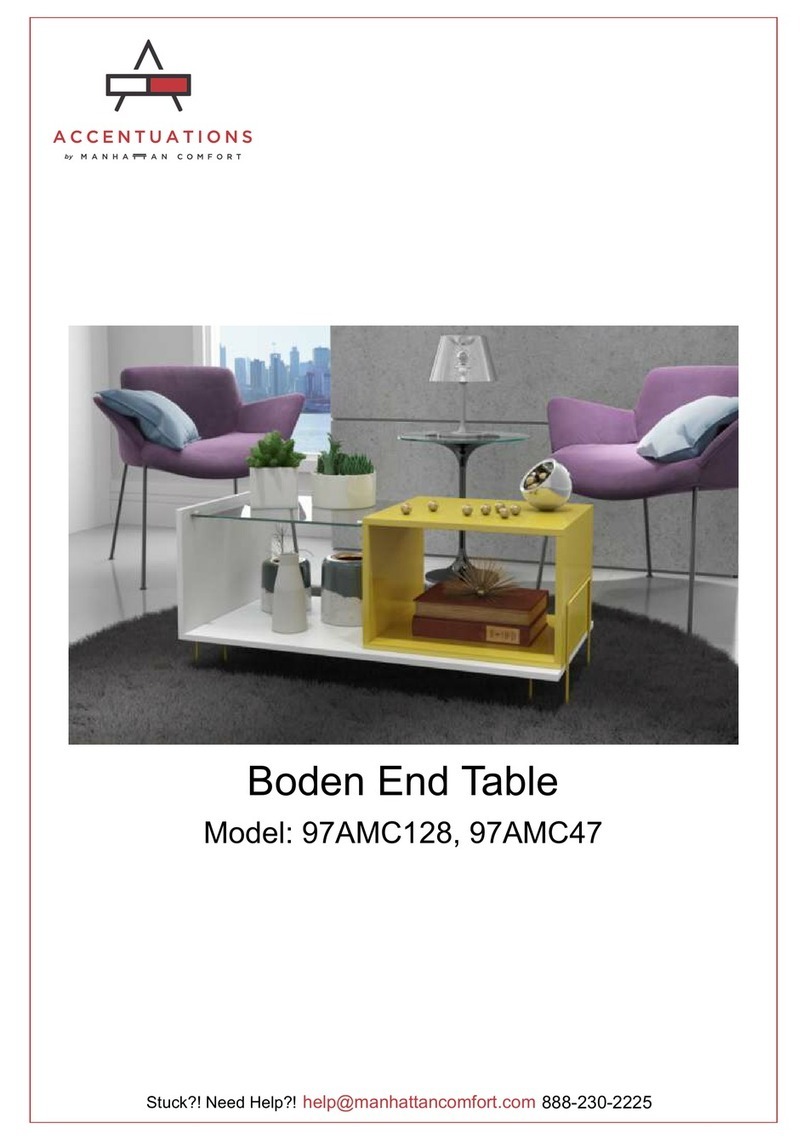
Manhattan Comfort
Manhattan Comfort ACCENTUATIONS 97AMC128 User manual
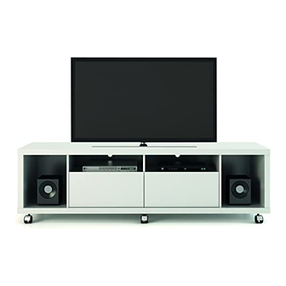
Manhattan Comfort
Manhattan Comfort CABRINI TV STAND 1.8 User manual

Manhattan Comfort
Manhattan Comfort Liberty 1.0 203AMC6 User manual
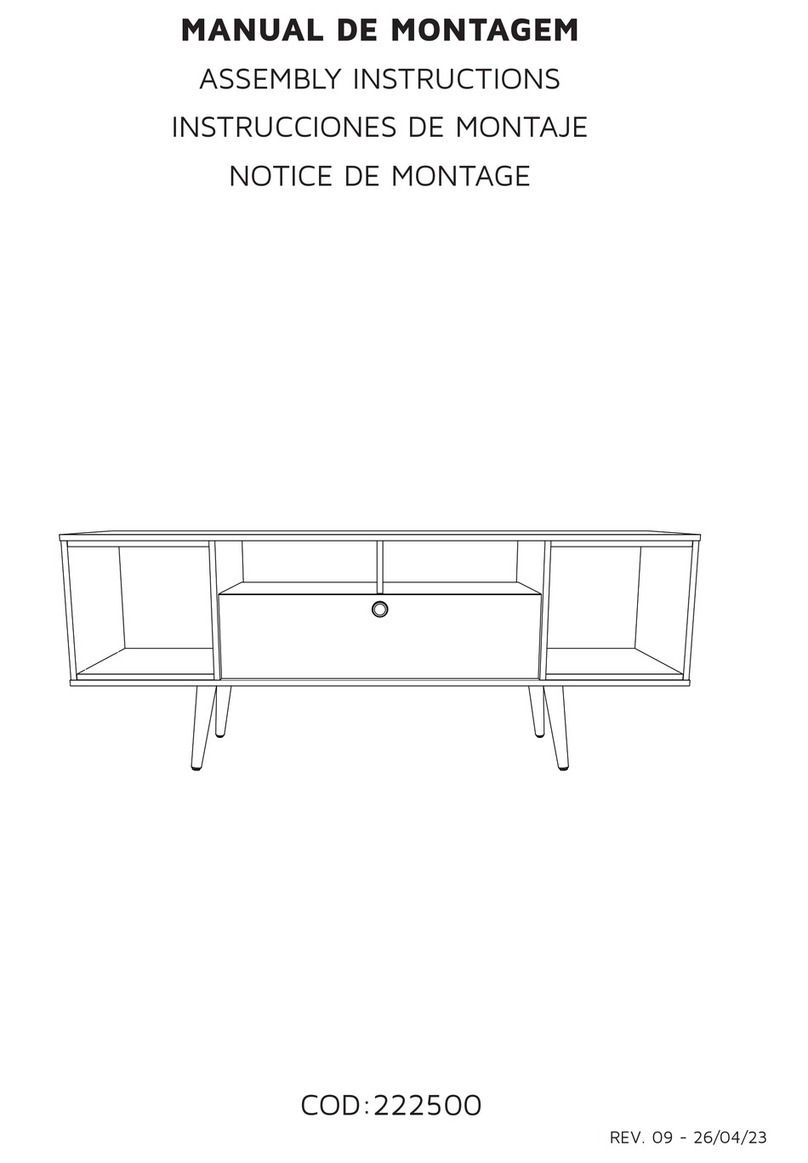
Manhattan Comfort
Manhattan Comfort THEODORE 62.99 User manual
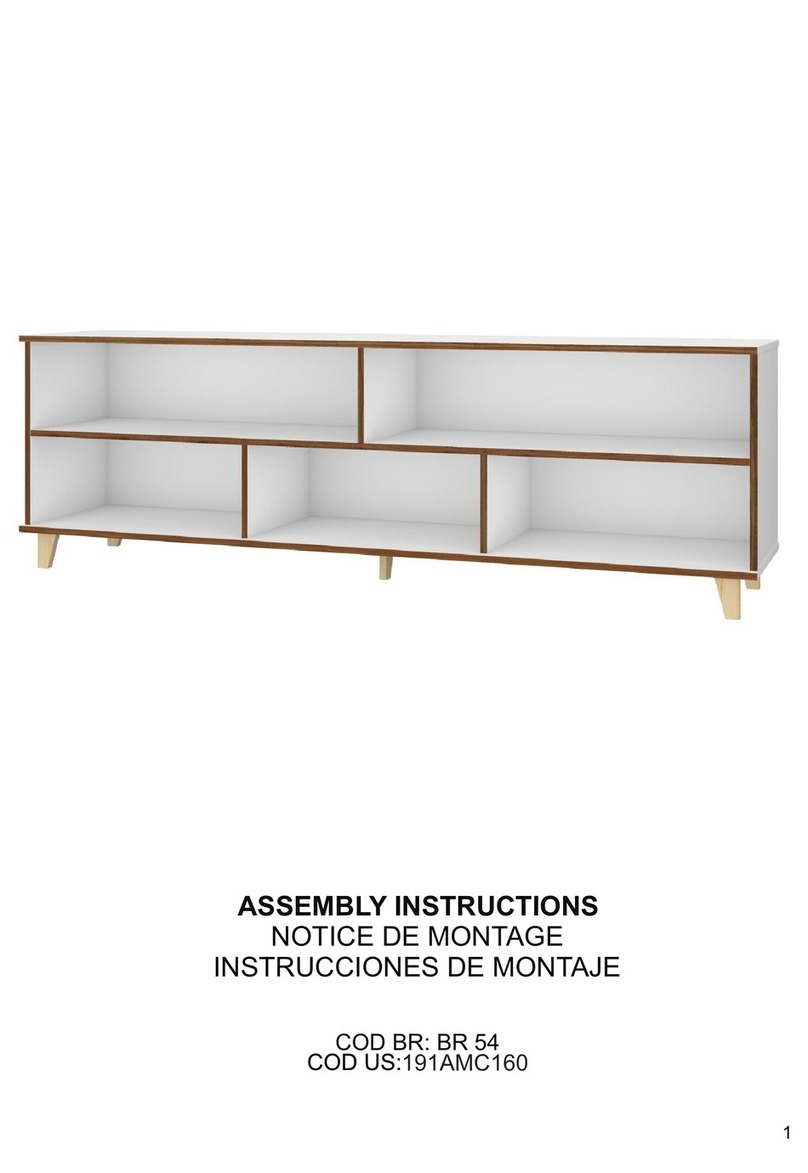
Manhattan Comfort
Manhattan Comfort BR 54 User manual
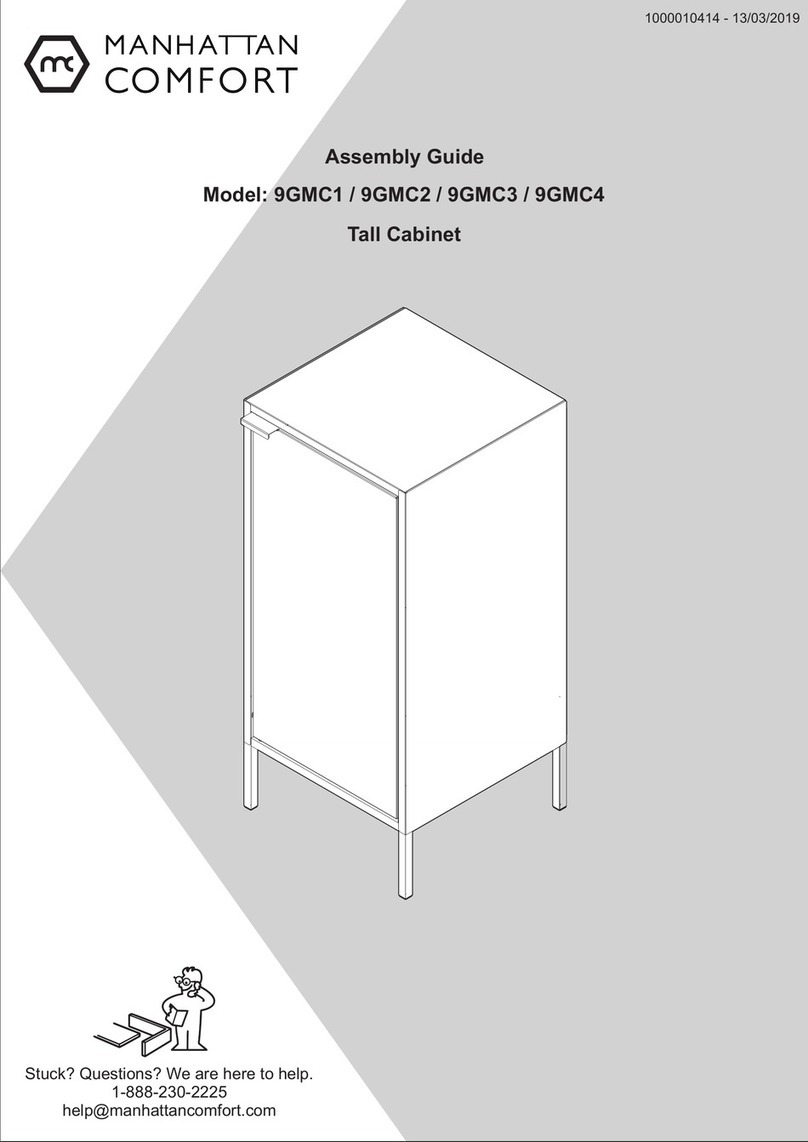
Manhattan Comfort
Manhattan Comfort 9GMC1 User manual

Manhattan Comfort
Manhattan Comfort 10GMC1 User manual
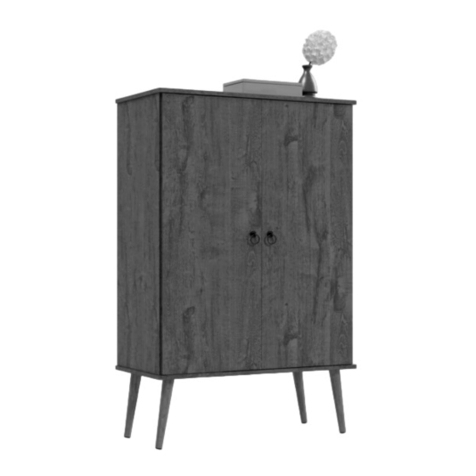
Manhattan Comfort
Manhattan Comfort Tribeca Shoe Closet User manual
Popular Indoor Furnishing manuals by other brands

Regency
Regency LWMS3015 Assembly instructions

Furniture of America
Furniture of America CM7751C Assembly instructions

Safavieh Furniture
Safavieh Furniture Estella CNS5731 manual

PLACES OF STYLE
PLACES OF STYLE Ovalfuss Assembly instruction

Trasman
Trasman 1138 Bo1 Assembly manual

Costway
Costway JV10856 manual









