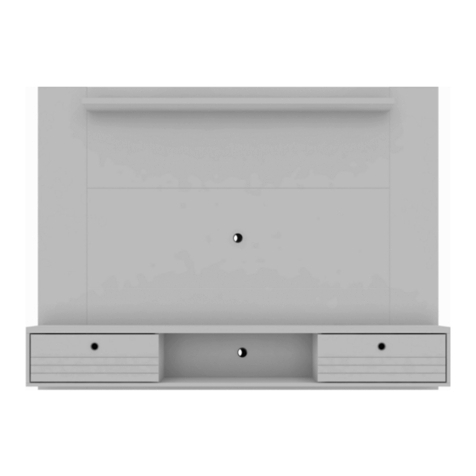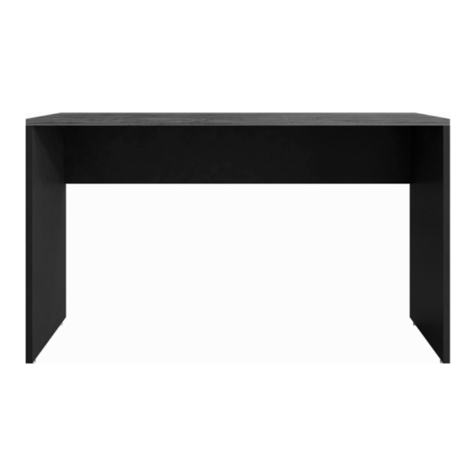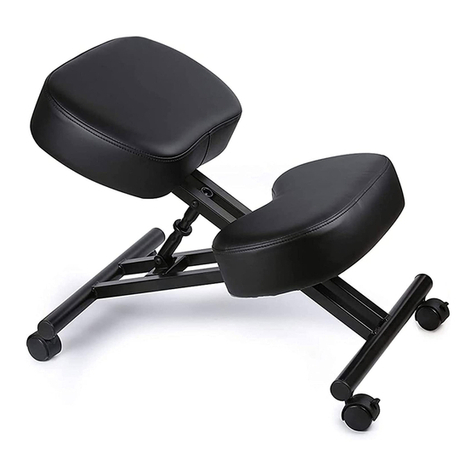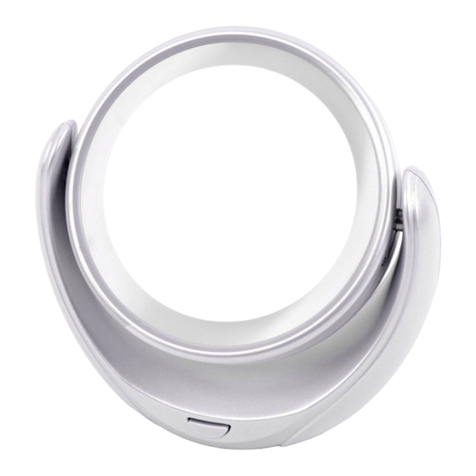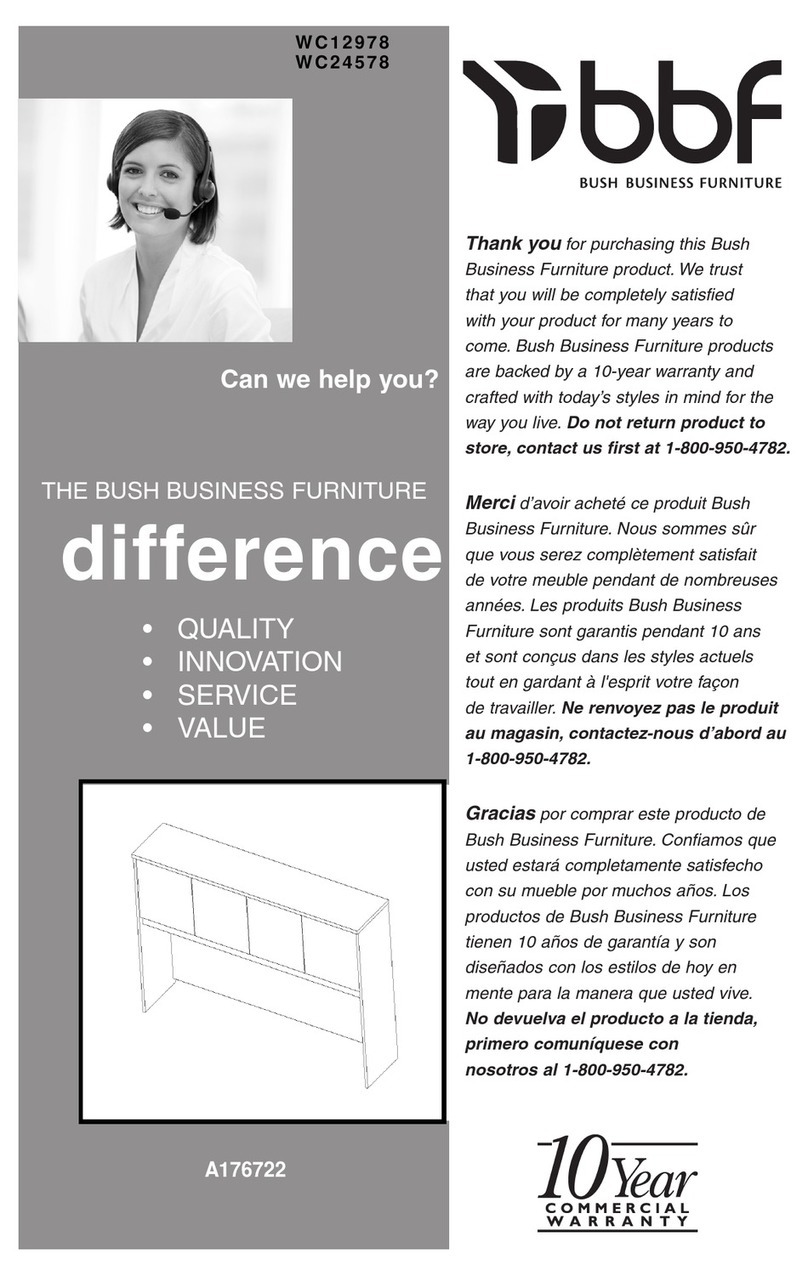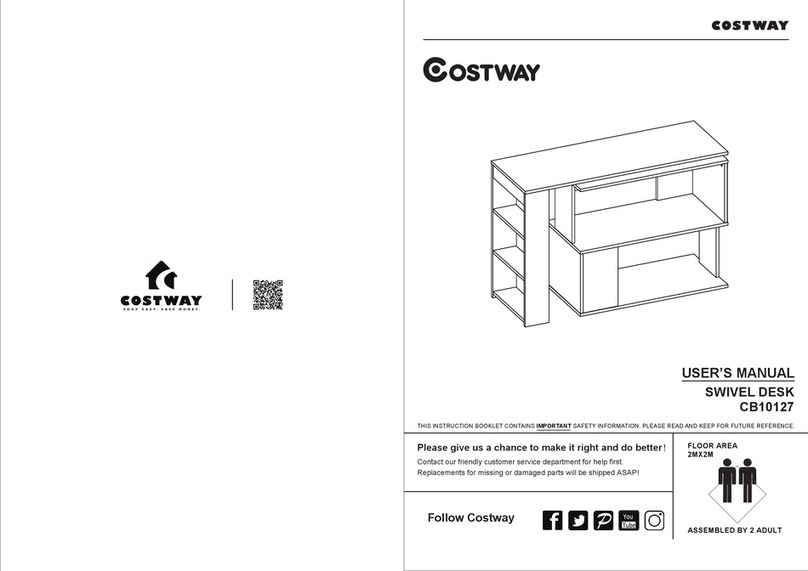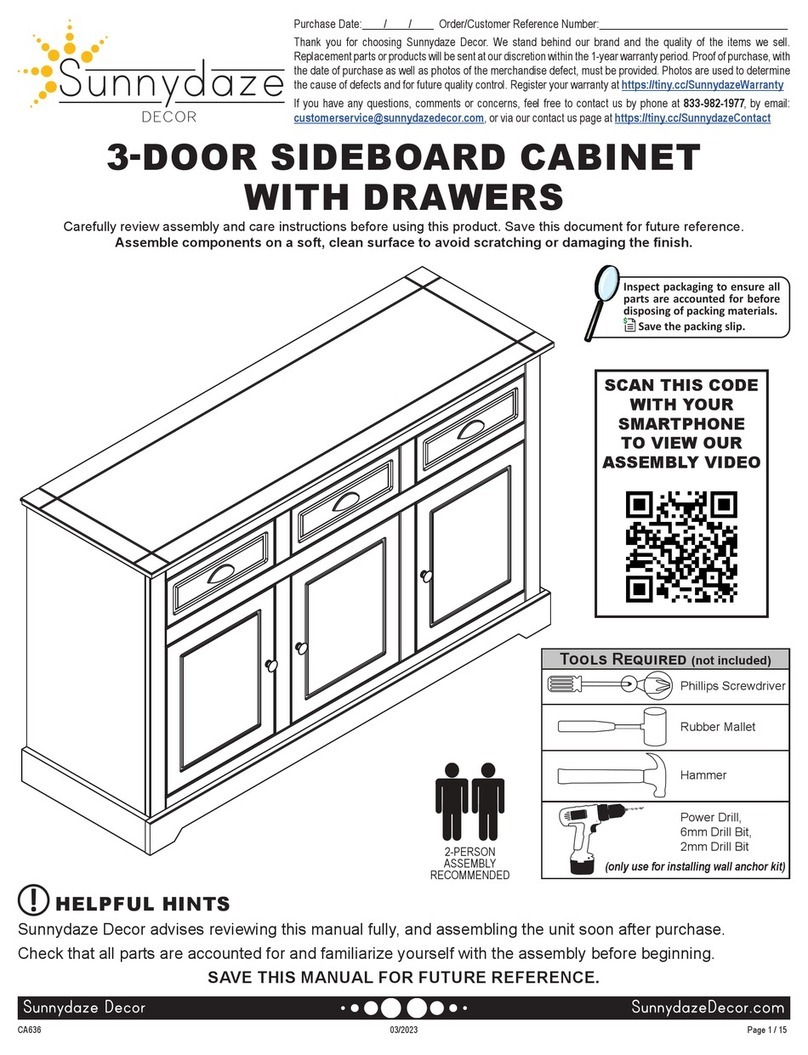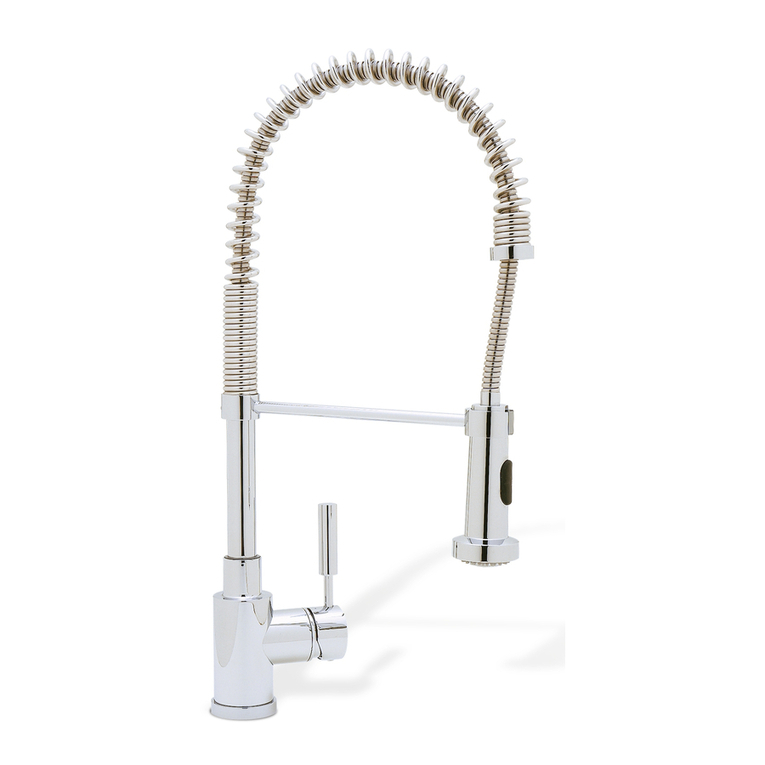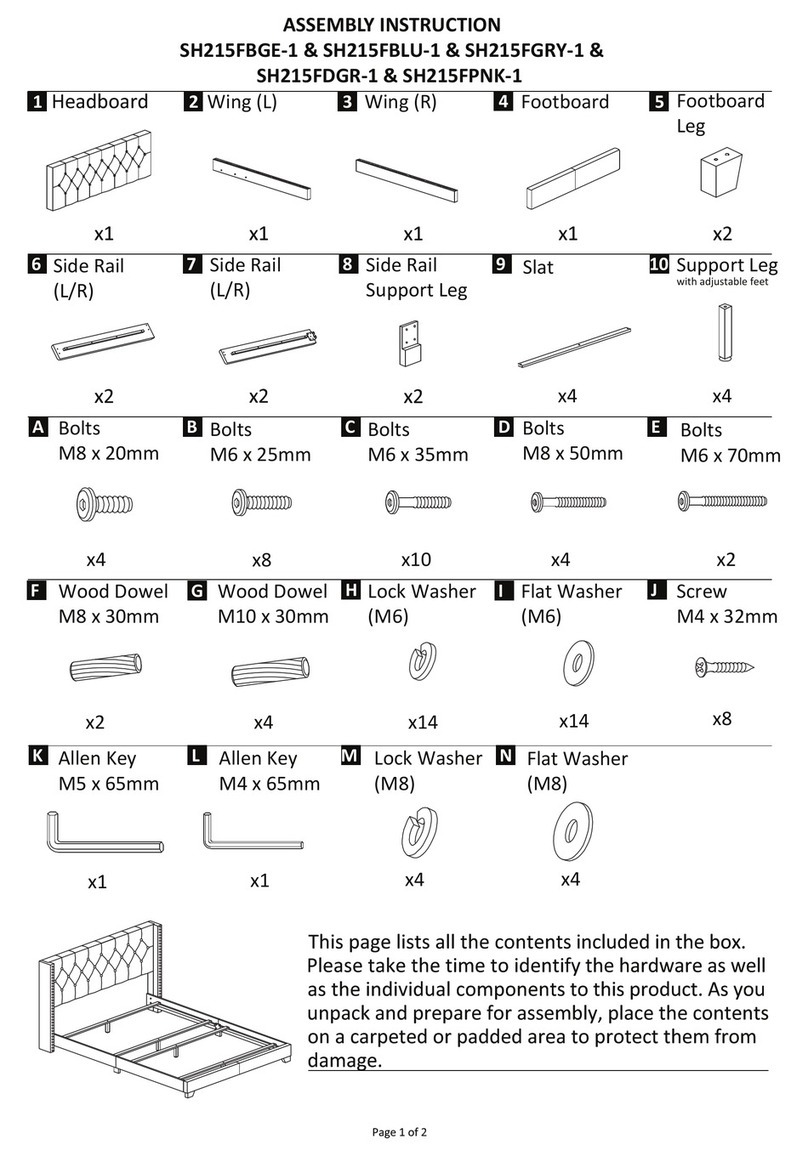Manhattan Comfort Baxter 62.99 User manual
Other Manhattan Comfort Indoor Furnishing manuals
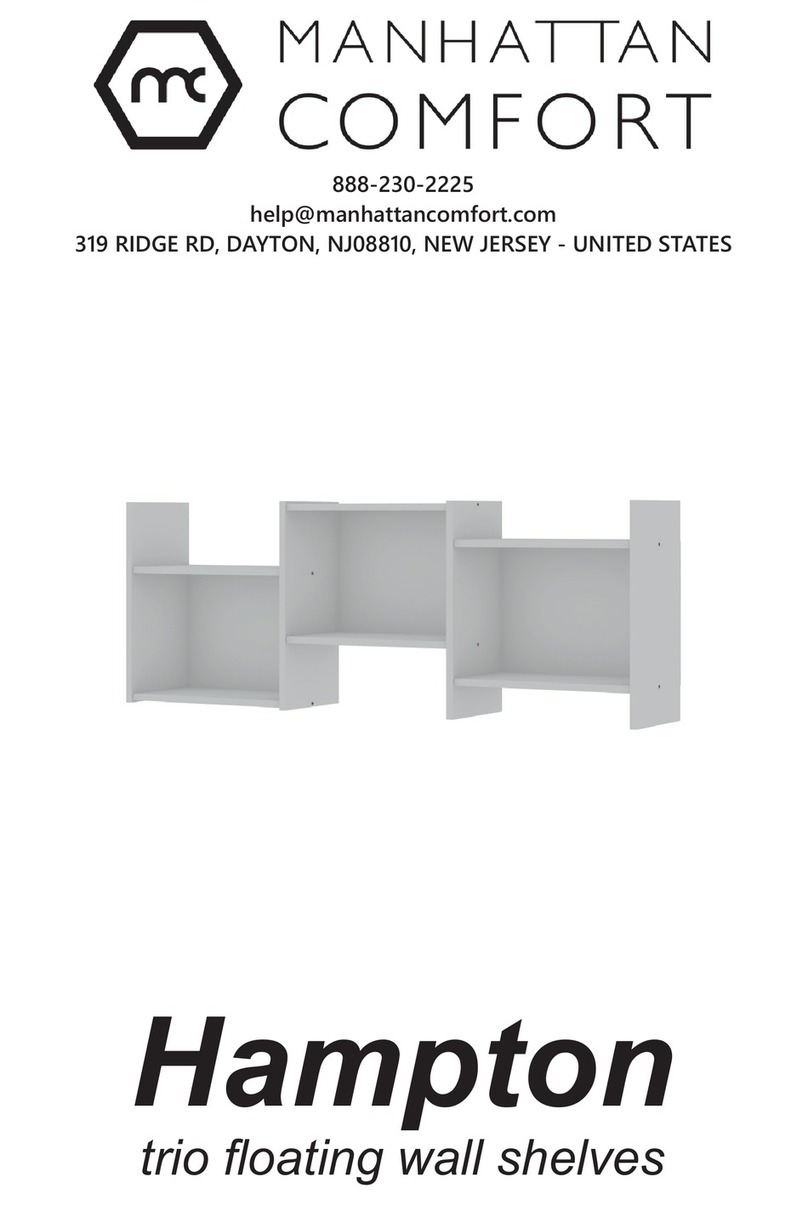
Manhattan Comfort
Manhattan Comfort Hampton User manual

Manhattan Comfort
Manhattan Comfort 4GMCC User manual
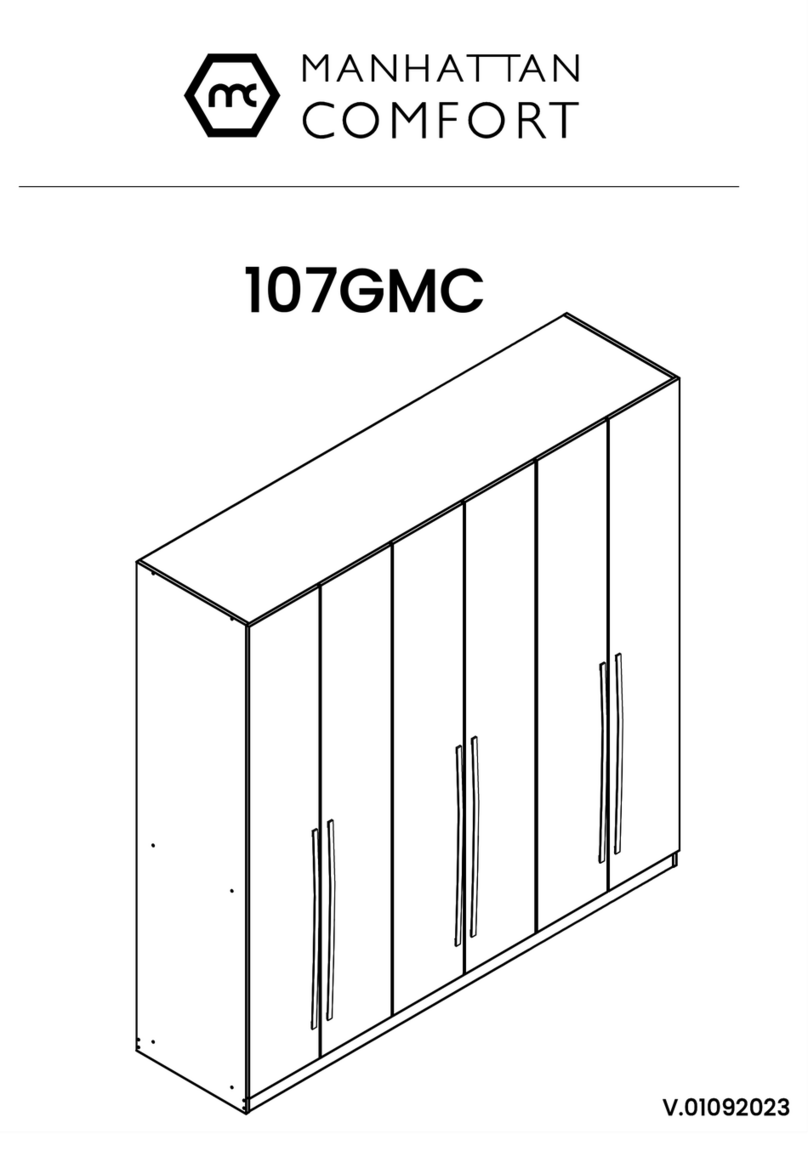
Manhattan Comfort
Manhattan Comfort 107GMC User manual
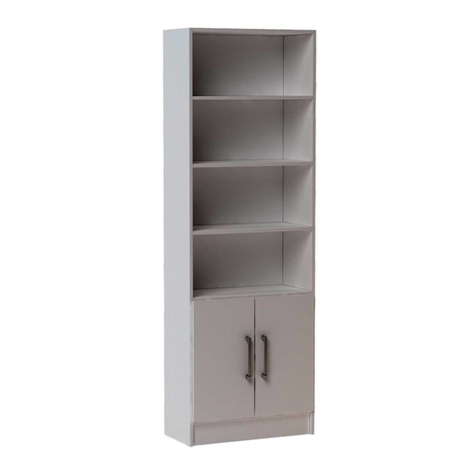
Manhattan Comfort
Manhattan Comfort BL 03-06 User manual

Manhattan Comfort
Manhattan Comfort 24900 User manual

Manhattan Comfort
Manhattan Comfort BR 363 User manual
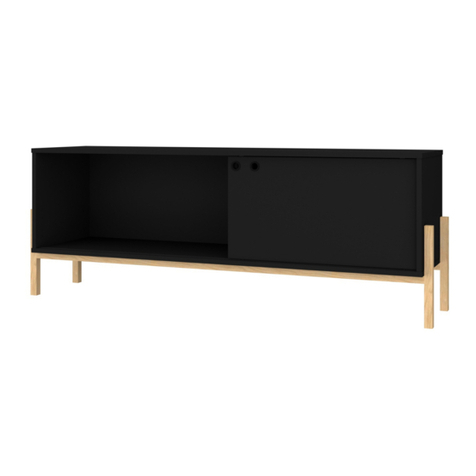
Manhattan Comfort
Manhattan Comfort BOWERY 55.12 User manual
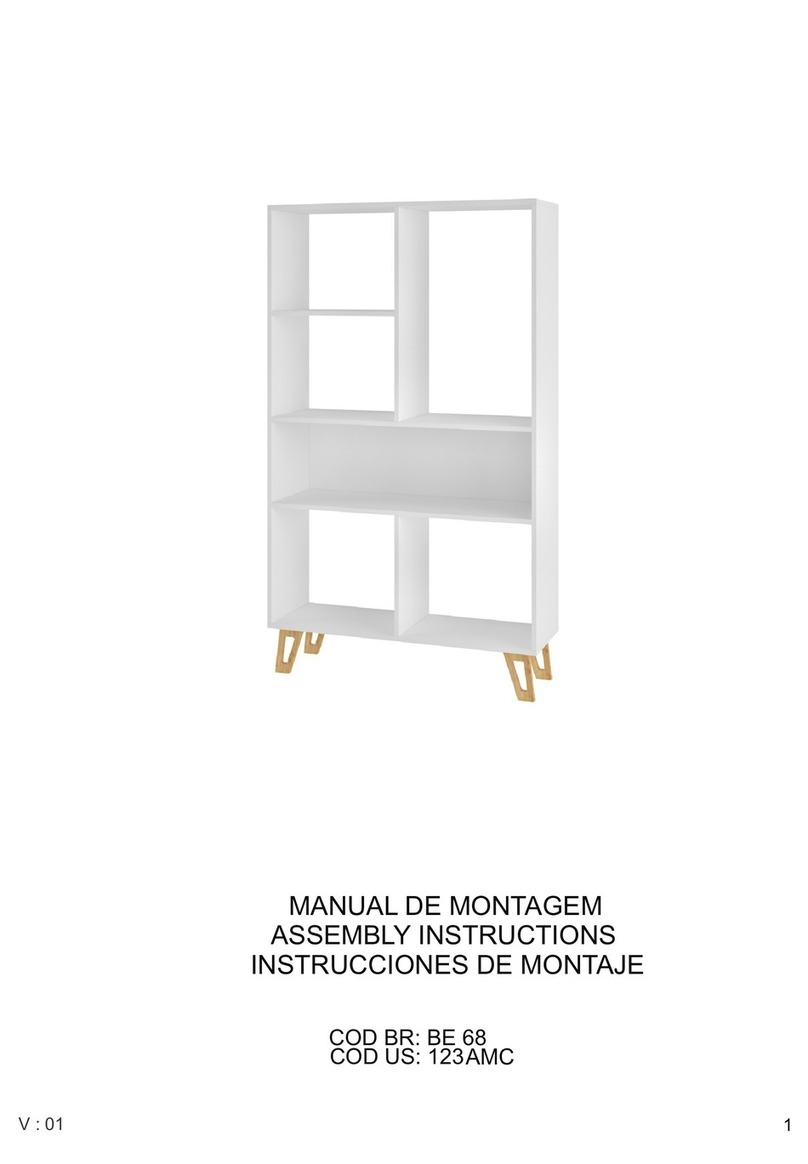
Manhattan Comfort
Manhattan Comfort Doris User manual
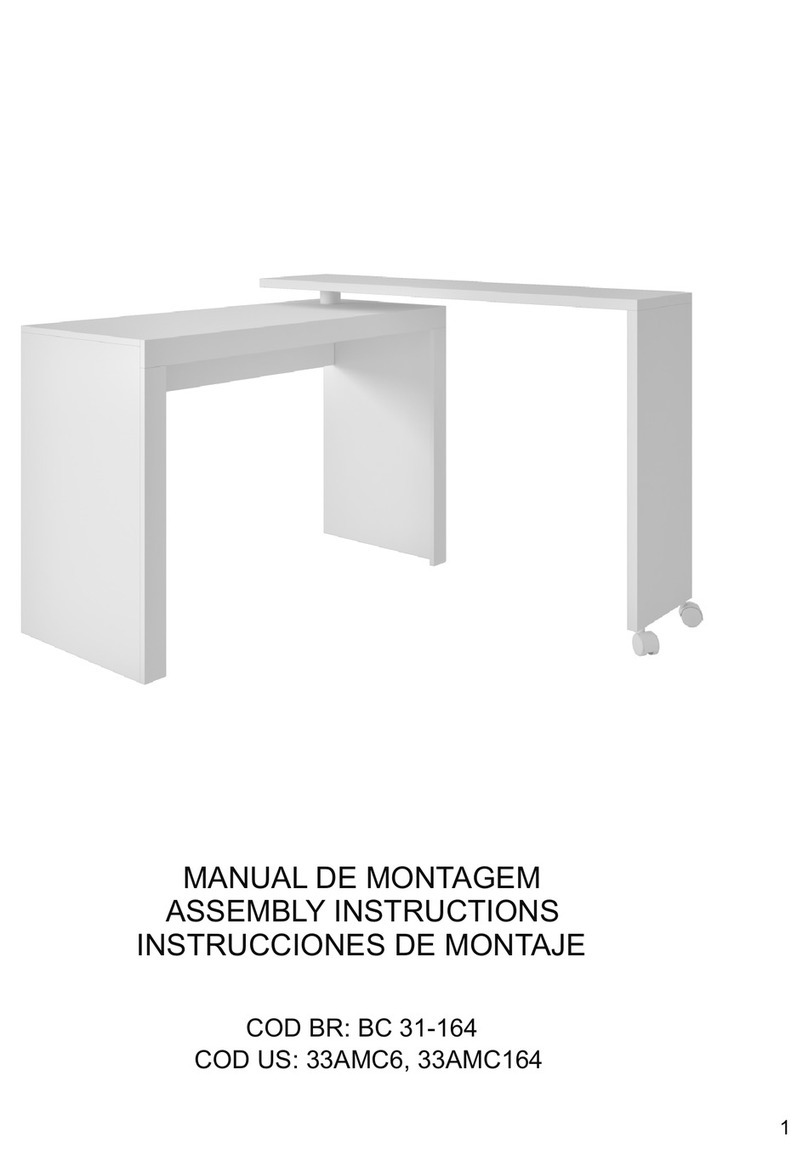
Manhattan Comfort
Manhattan Comfort 33AMC6 User manual
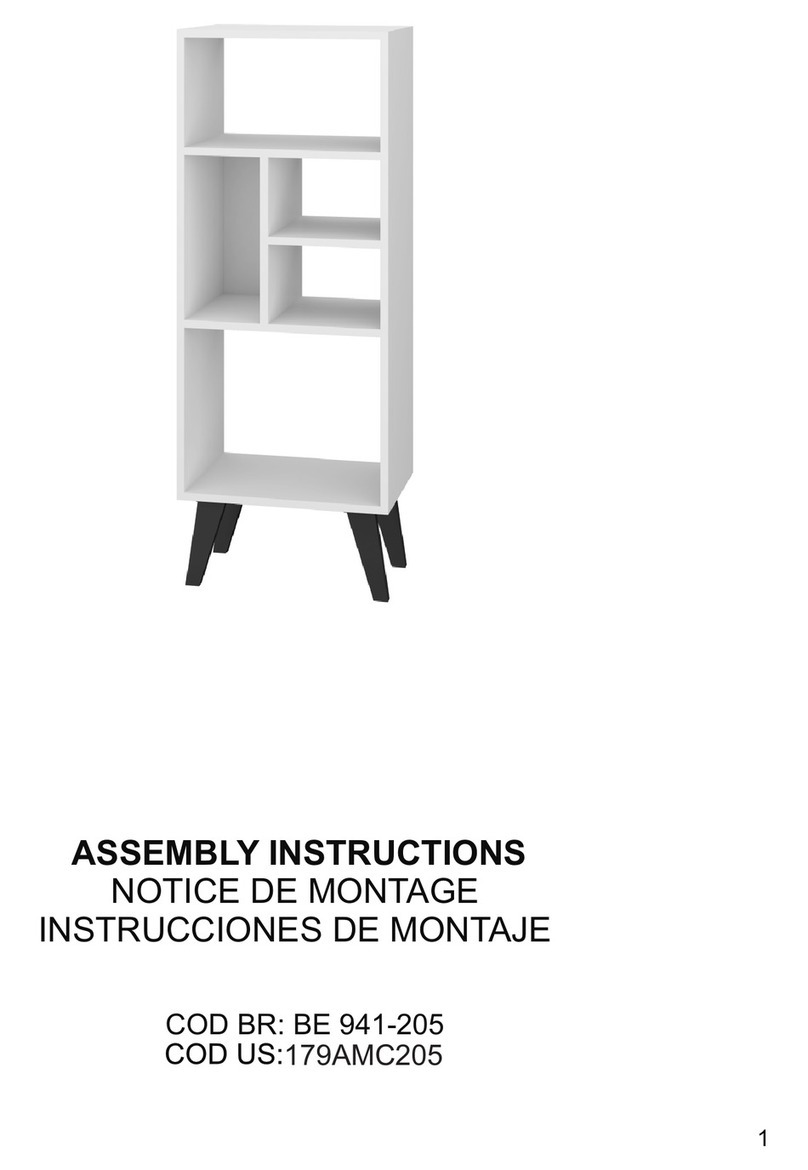
Manhattan Comfort
Manhattan Comfort BE 941-205 User manual
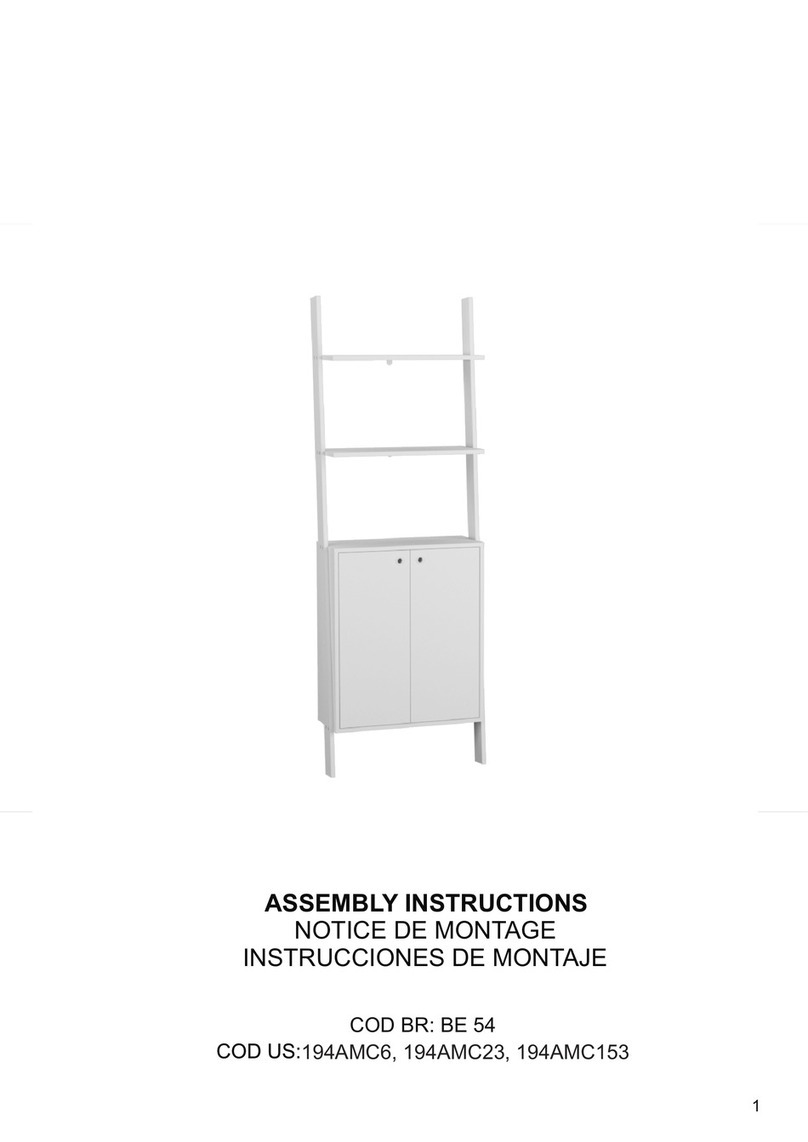
Manhattan Comfort
Manhattan Comfort BE 54 User manual
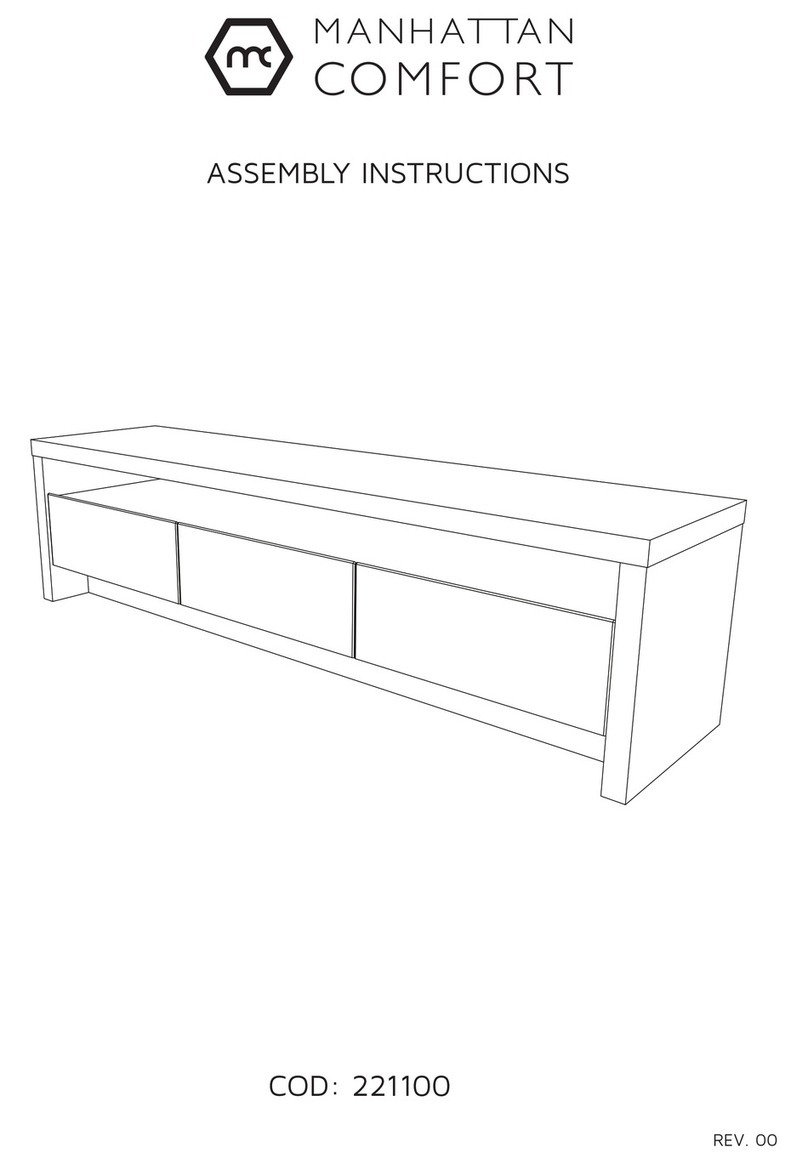
Manhattan Comfort
Manhattan Comfort 221100 User manual
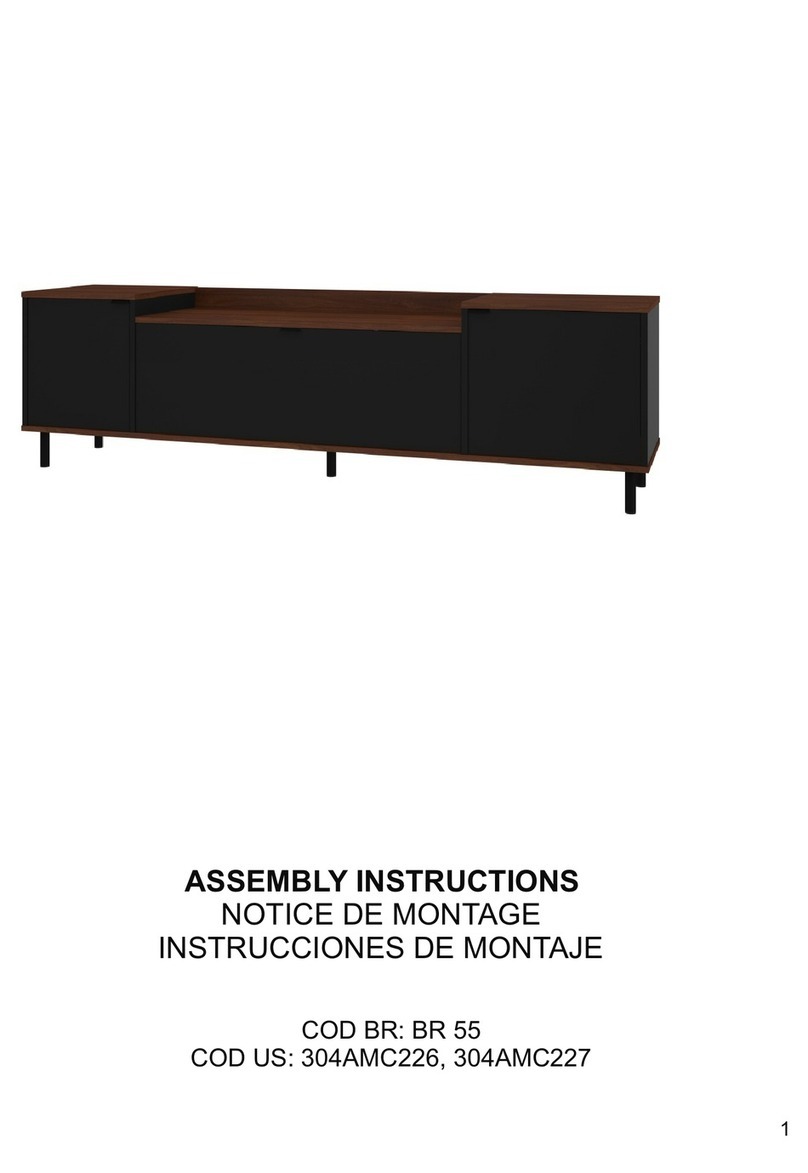
Manhattan Comfort
Manhattan Comfort Mosholu BR 55 User manual

Manhattan Comfort
Manhattan Comfort 23700 User manual

Manhattan Comfort
Manhattan Comfort Eiffel 35.43 Tall Cabinet User manual
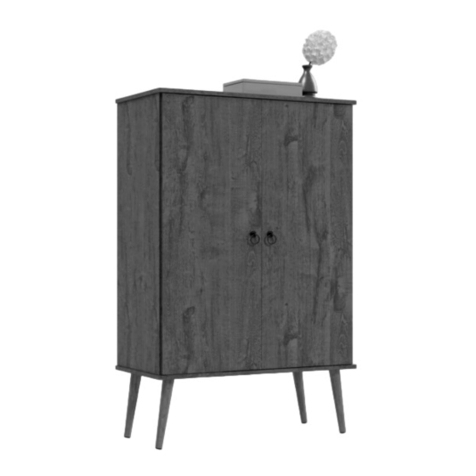
Manhattan Comfort
Manhattan Comfort Tribeca Shoe Closet User manual
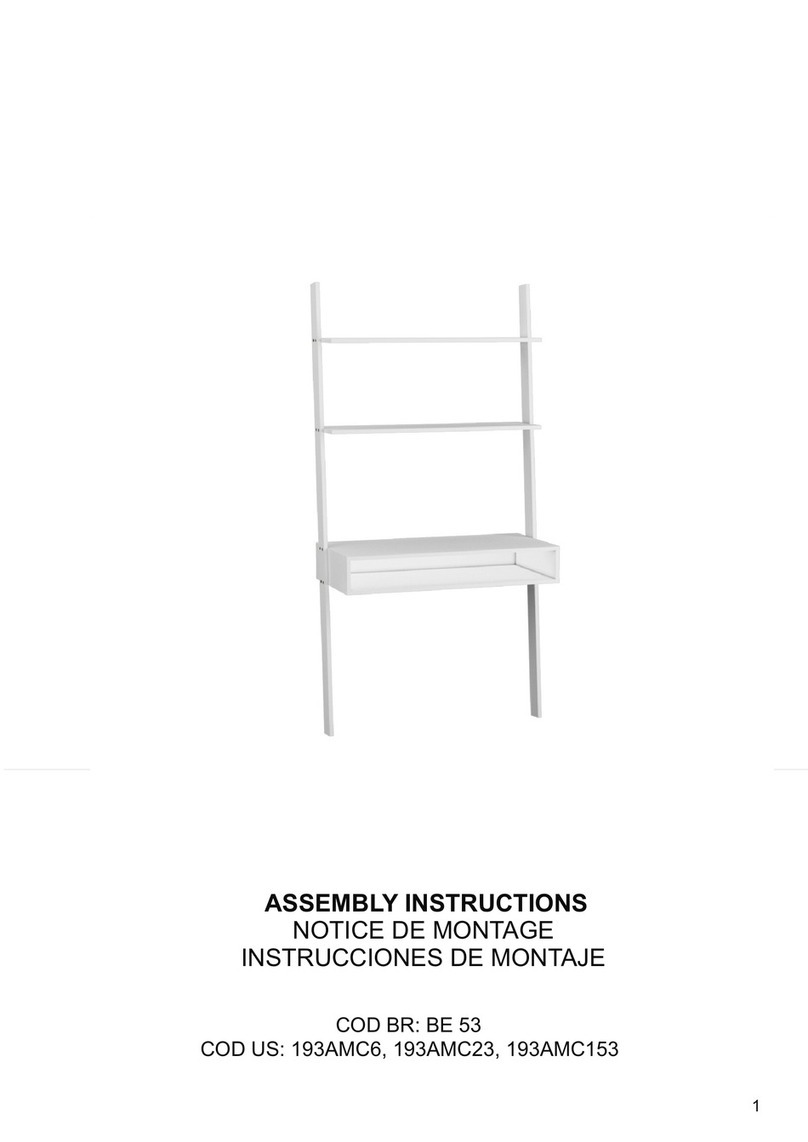
Manhattan Comfort
Manhattan Comfort Cooper BE 53 User manual

Manhattan Comfort
Manhattan Comfort Tribeca TV Panel User manual
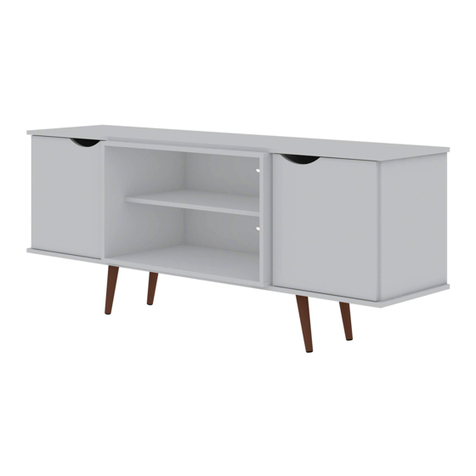
Manhattan Comfort
Manhattan Comfort Hampton User manual
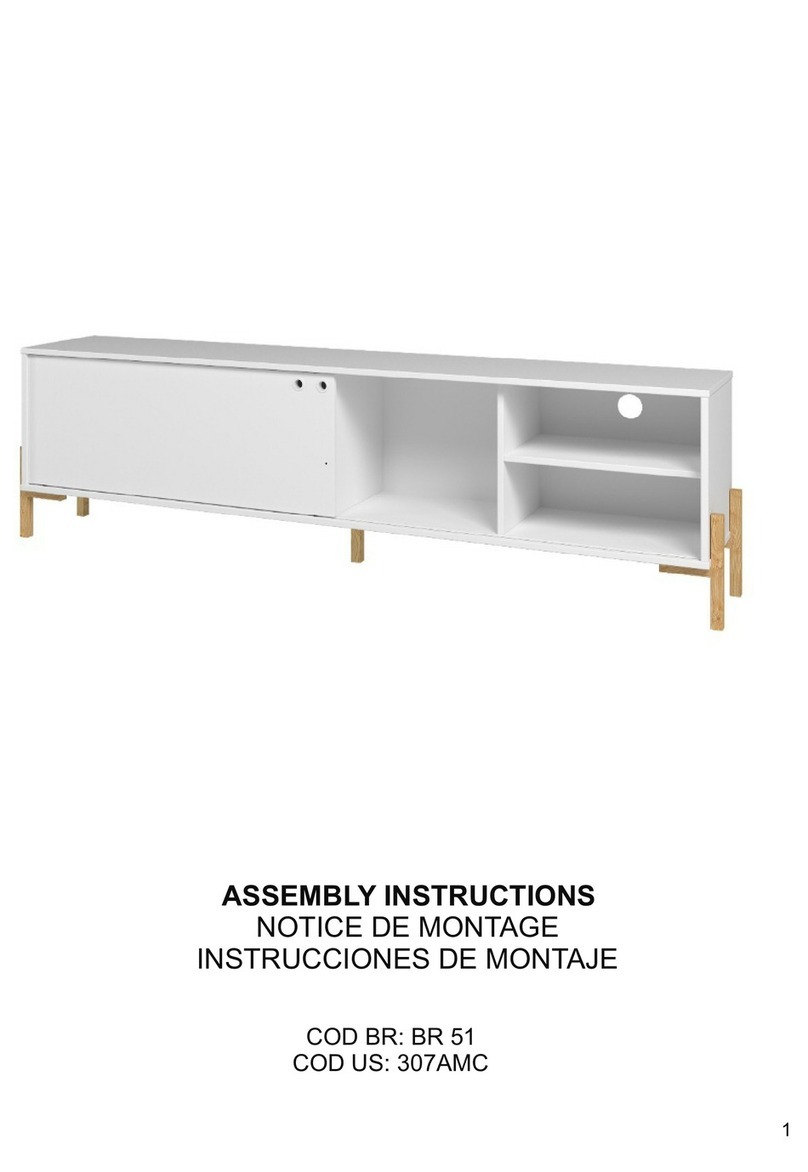
Manhattan Comfort
Manhattan Comfort BR 51 User manual
Popular Indoor Furnishing manuals by other brands
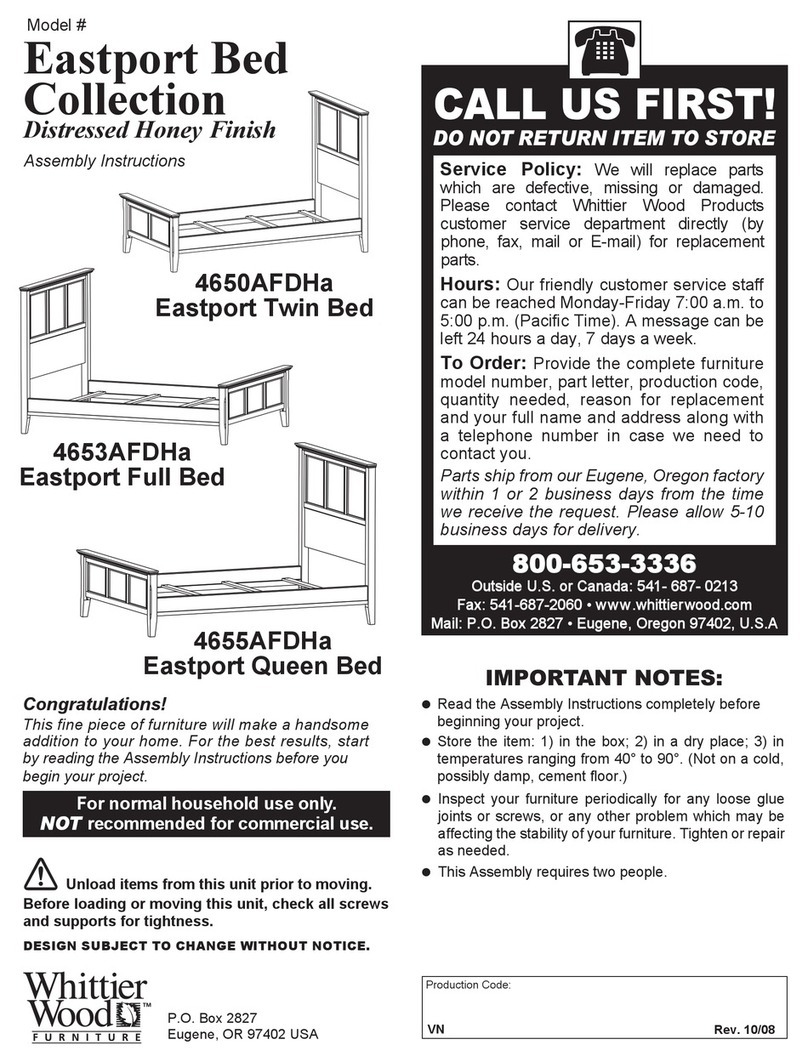
Whittier Wood
Whittier Wood 4651AFDHa Assembly instructions
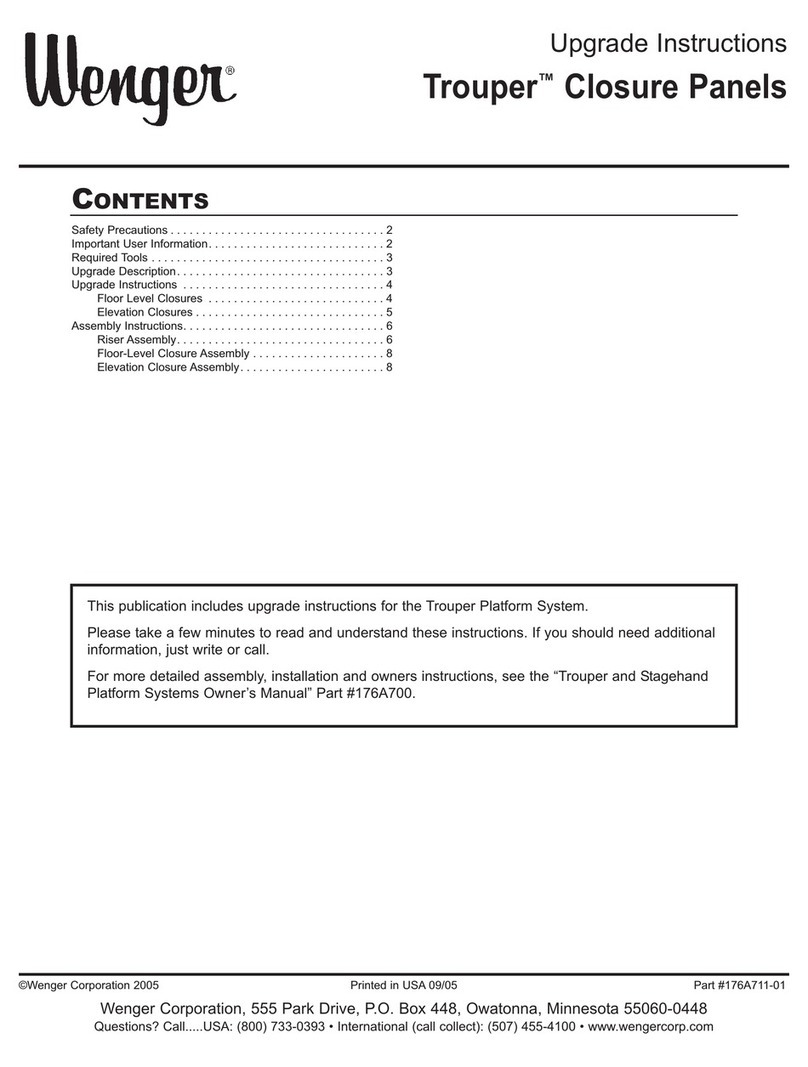
Wenger
Wenger Trouper Upgrade instructions
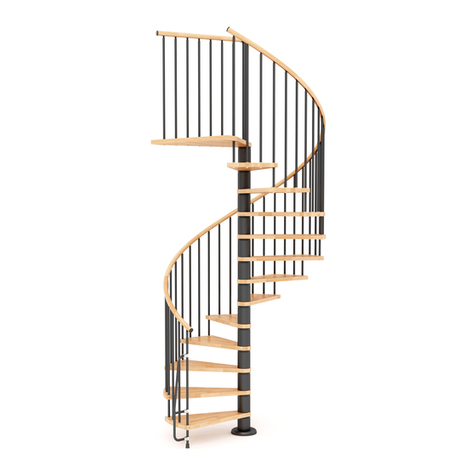
ehleva
ehleva NOVA Assembly instructions

Interior Solutions
Interior Solutions DC2990 Operating and assembly instruction
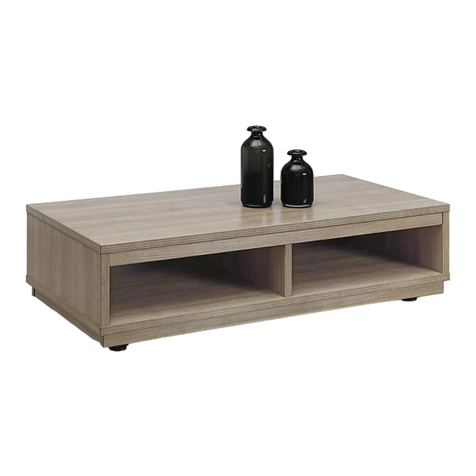
Forward
Forward Encounter - Storage Coffee Table Assembly instructions
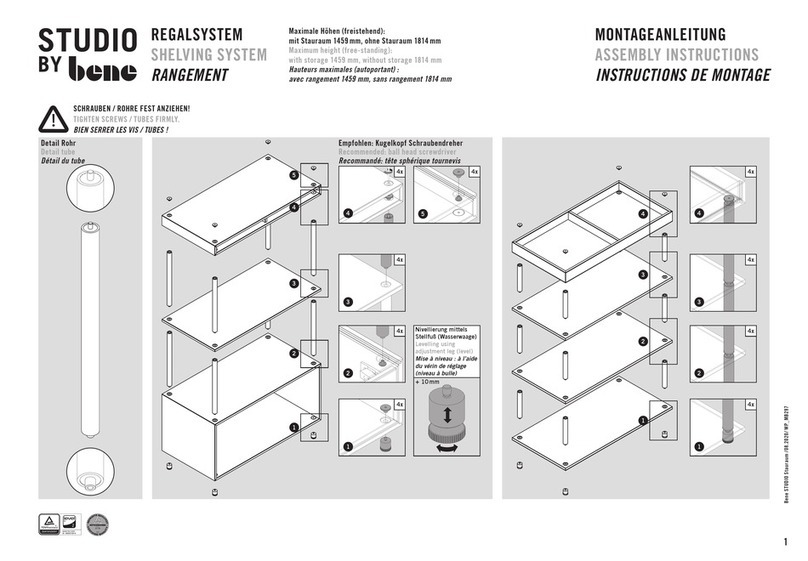
BENE
BENE STUDIO B297 Assembly instructions










