Mayline 50/50 Split Top Ranger Table 7774 User manual
Other Mayline Indoor Furnishing manuals
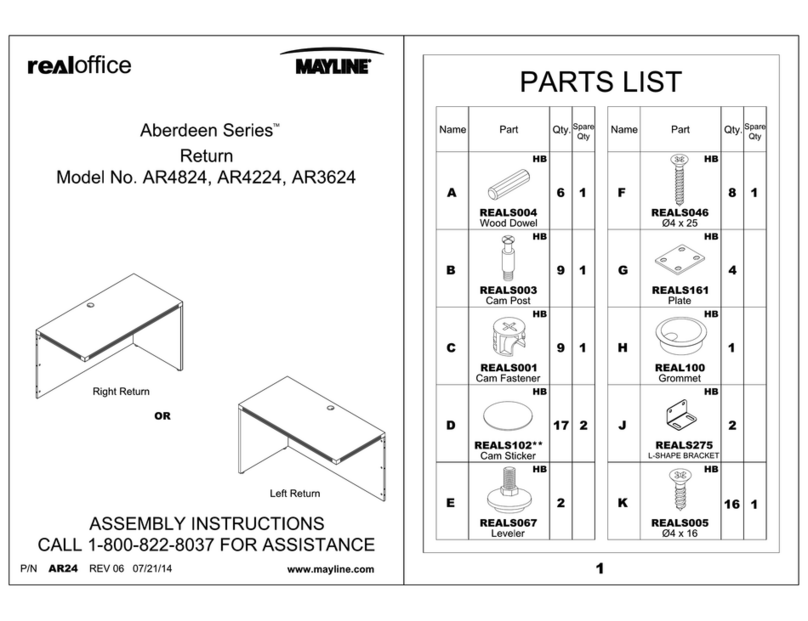
Mayline
Mayline Realoffice Aberdeen Series User manual
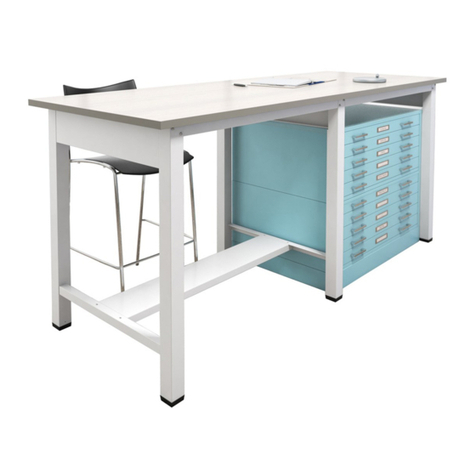
Mayline
Mayline Ranger Team Table User manual

Mayline
Mayline Medina Series User manual
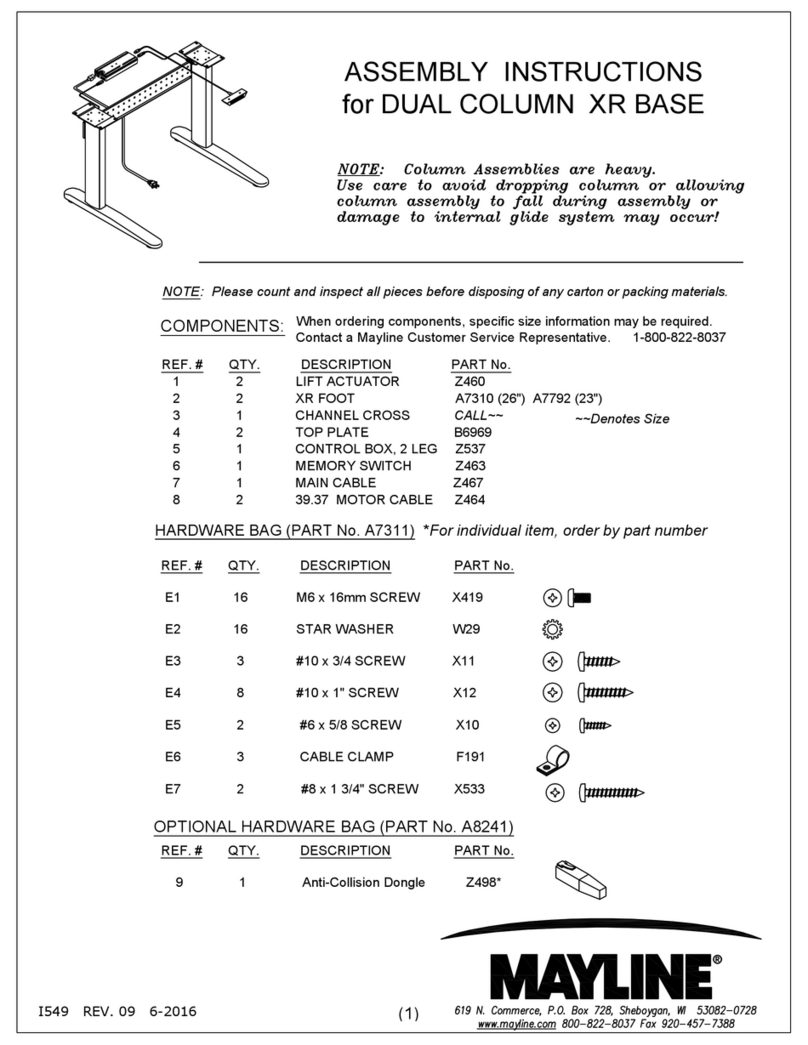
Mayline
Mayline DUAL COLUMN XR BASE User manual
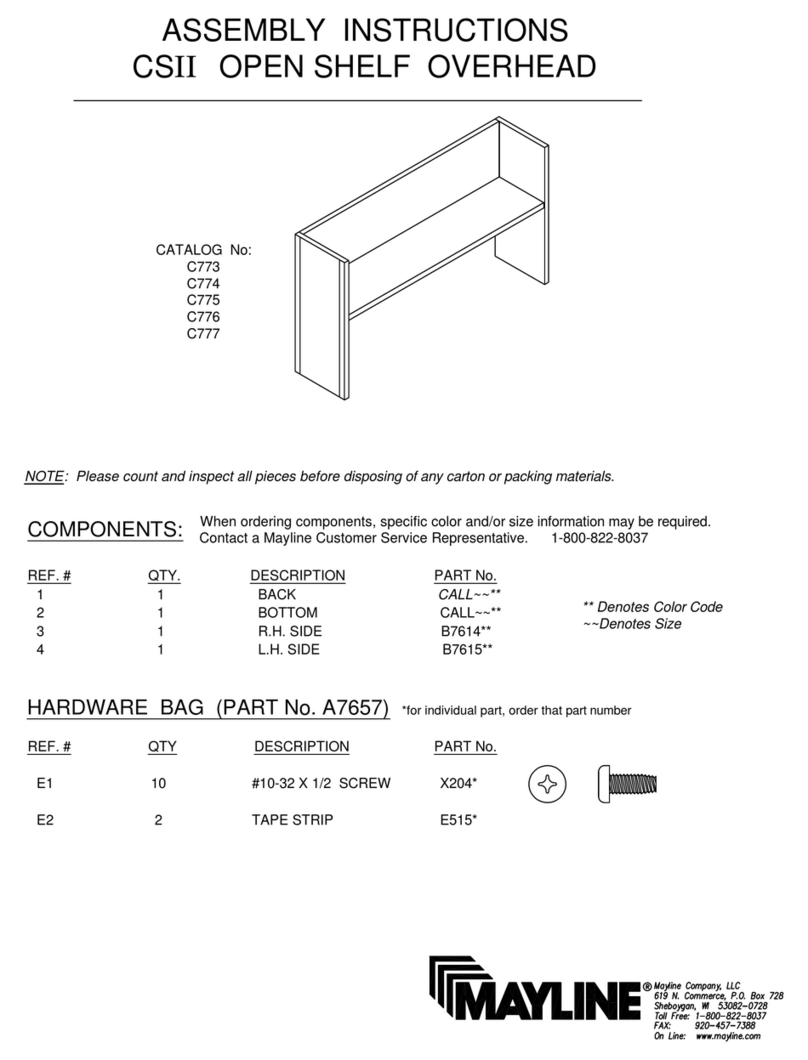
Mayline
Mayline CSII OPEN SHELF OVERHEAD User manual
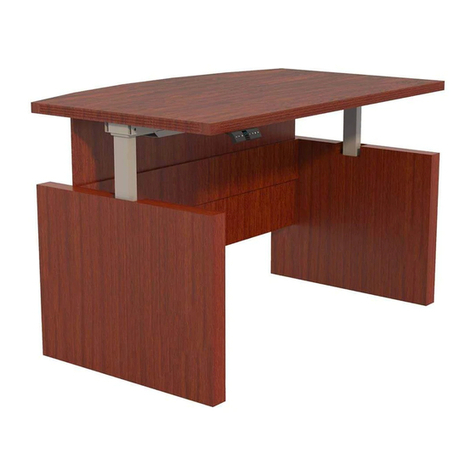
Mayline
Mayline Aberdeen Series User manual

Mayline
Mayline realoffice Aberdeen ARDTC User manual
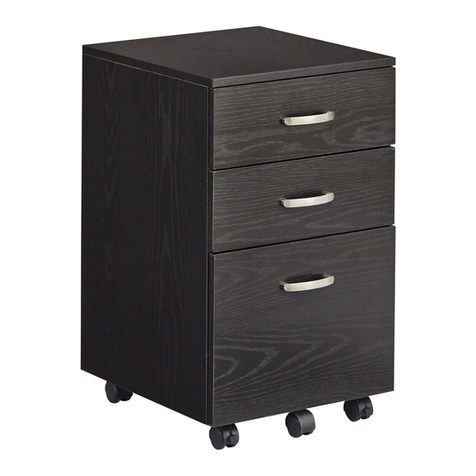
Mayline
Mayline 1008 User manual

Mayline
Mayline Sterling Series STST User manual
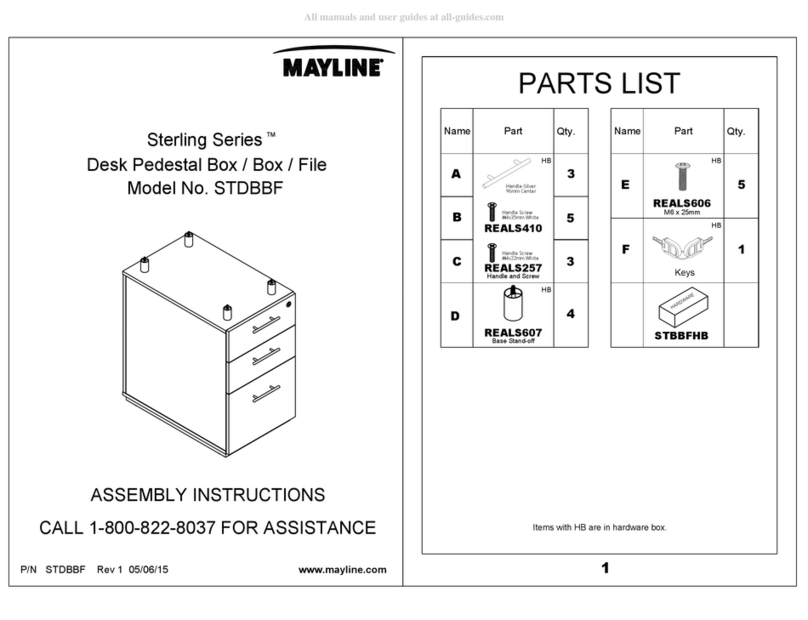
Mayline
Mayline Sterling Series User manual

Mayline
Mayline RealOffice Aberdeen Series User manual
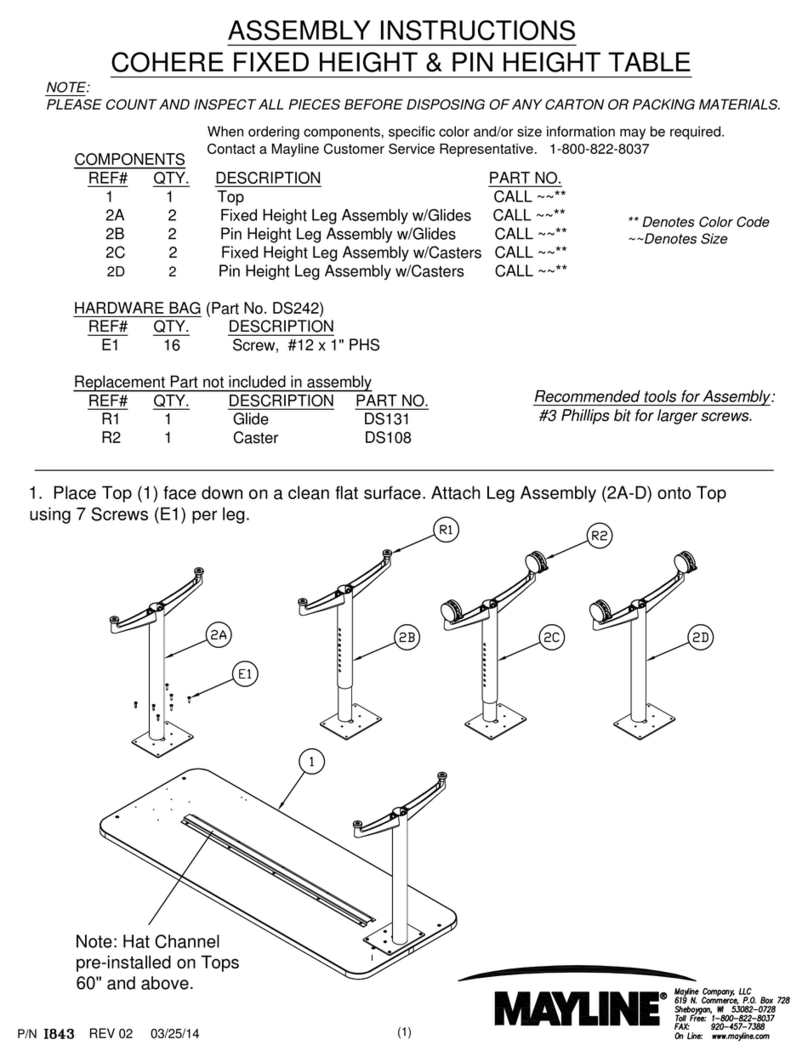
Mayline
Mayline COHERE FIXED HEIGHT & PIN HEIGHT TABLE User manual
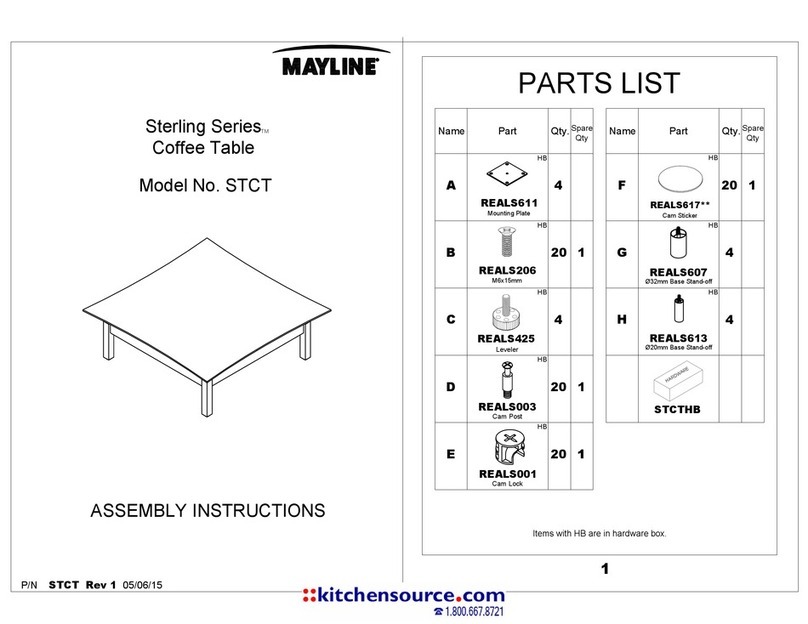
Mayline
Mayline Sterling Series User manual

Mayline
Mayline Medina Series User manual
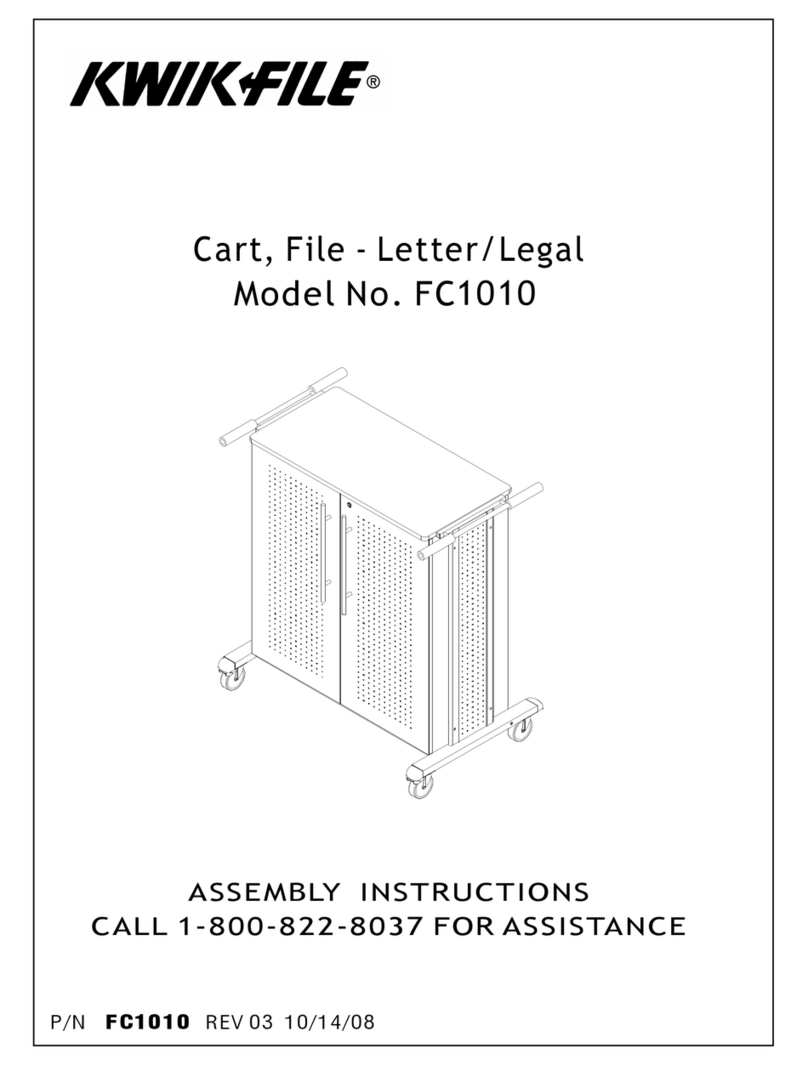
Mayline
Mayline Kwik File FC1010 User manual

Mayline
Mayline CSII FREESTANDING PENINSULA C625 User manual
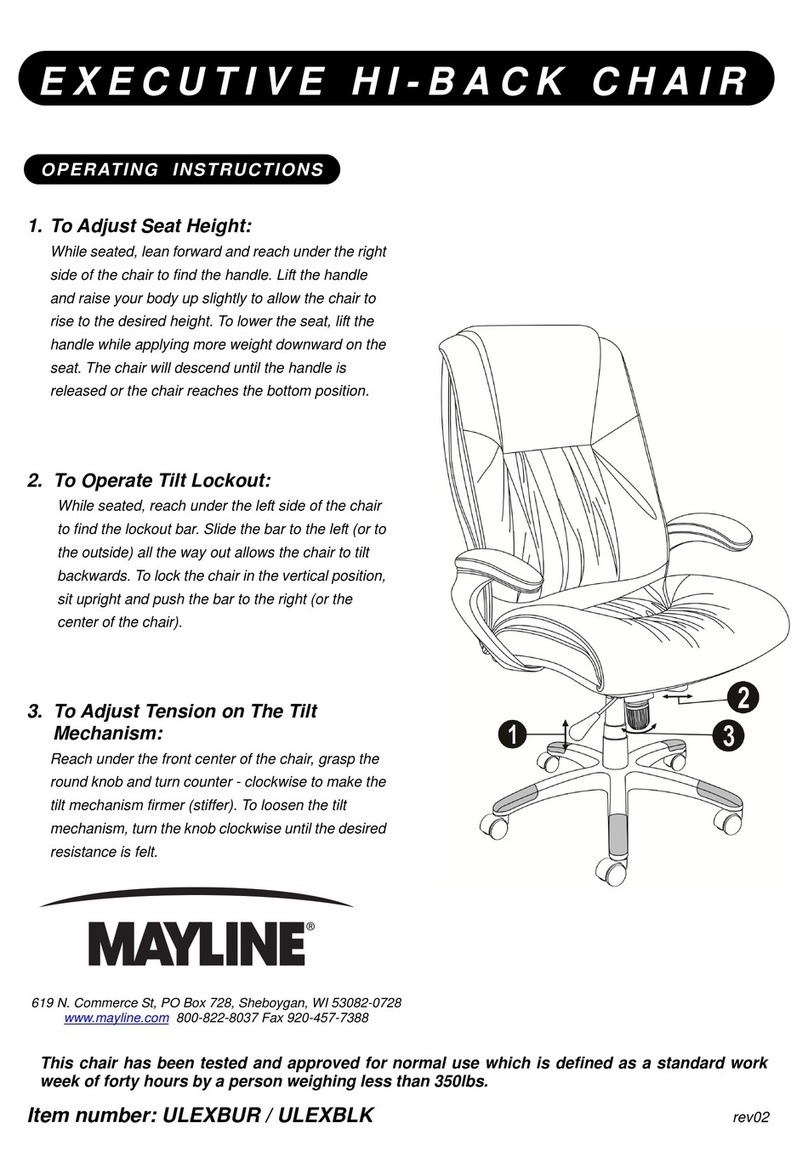
Mayline
Mayline ULEXBUR User manual

Mayline
Mayline 1006 User manual

Mayline
Mayline MANAGERIAL MID-BACK CHAIR User manual

Mayline
Mayline Sterling Series User manual
Popular Indoor Furnishing manuals by other brands

Regency
Regency LWMS3015 Assembly instructions

Furniture of America
Furniture of America CM7751C Assembly instructions

Safavieh Furniture
Safavieh Furniture Estella CNS5731 manual

PLACES OF STYLE
PLACES OF STYLE Ovalfuss Assembly instruction

Trasman
Trasman 1138 Bo1 Assembly manual

Costway
Costway JV10856 manual

























