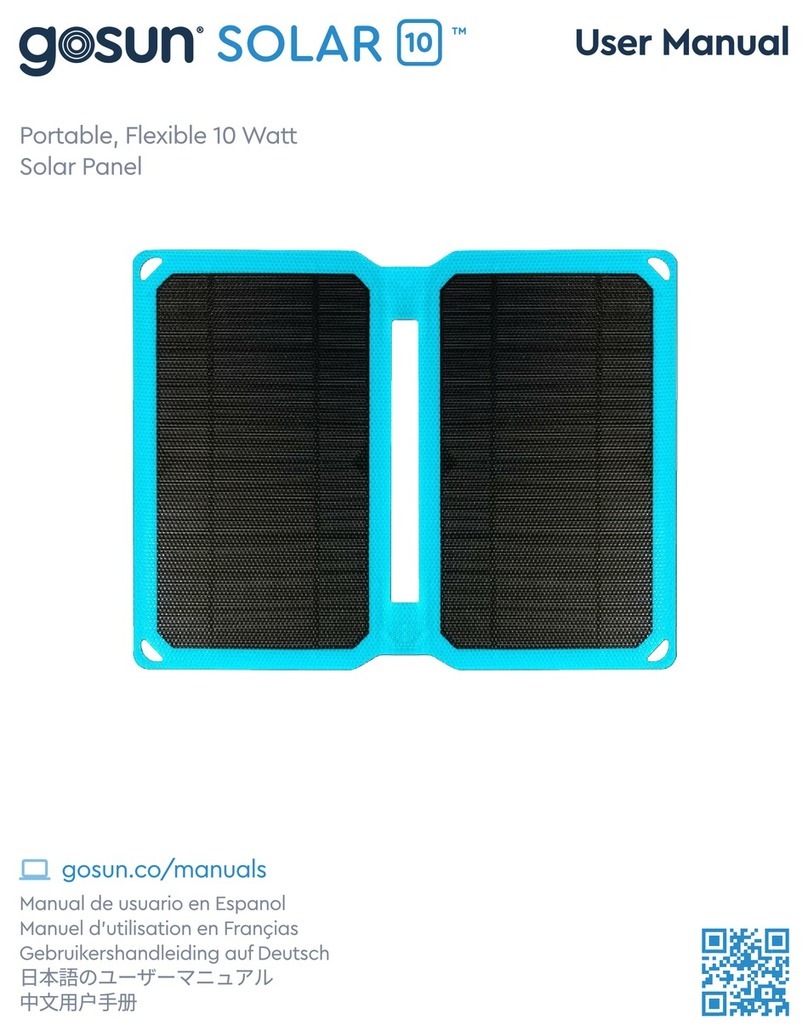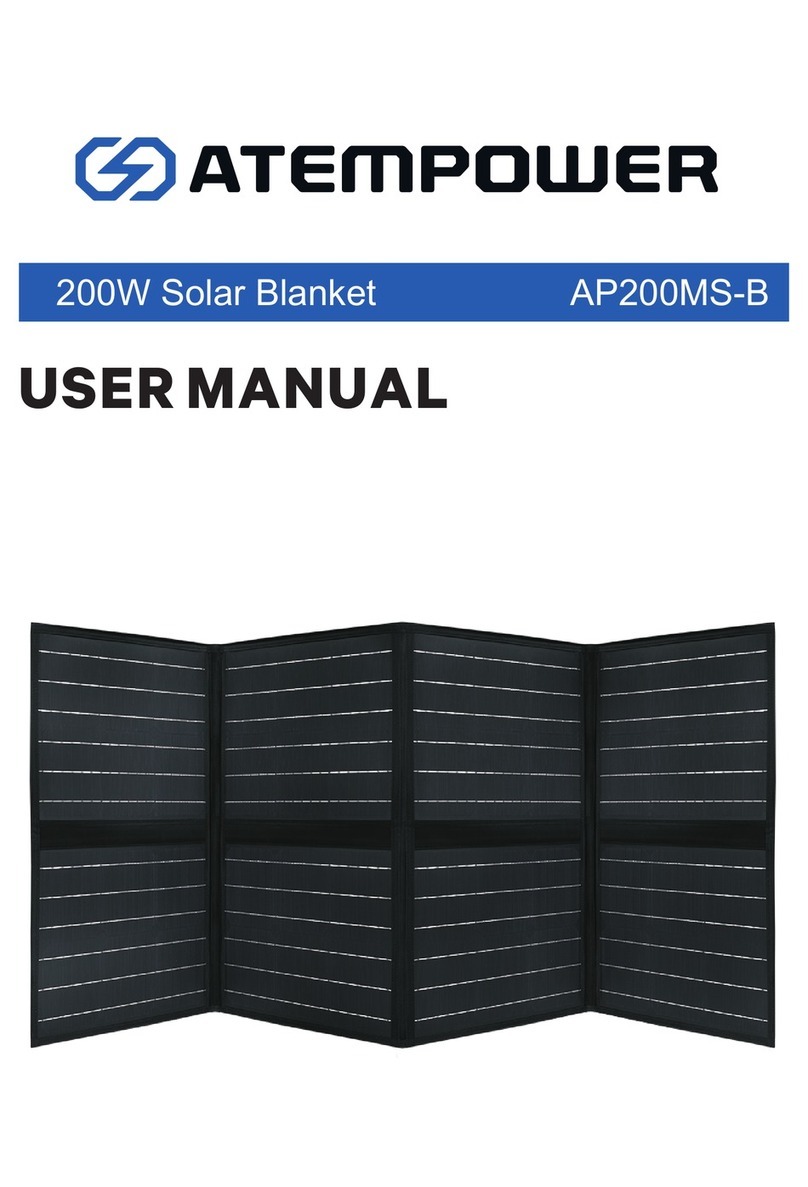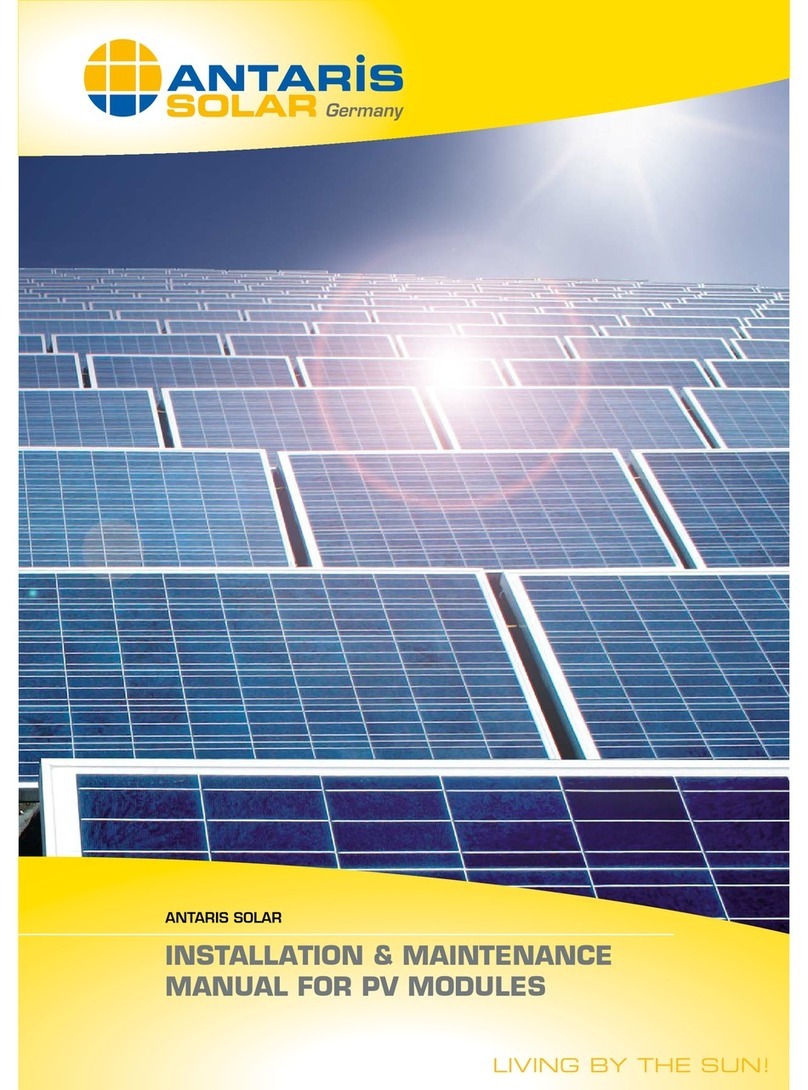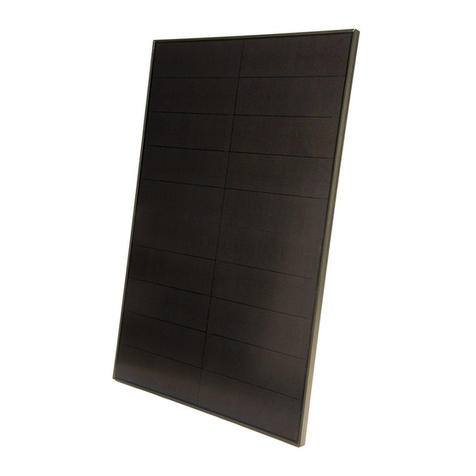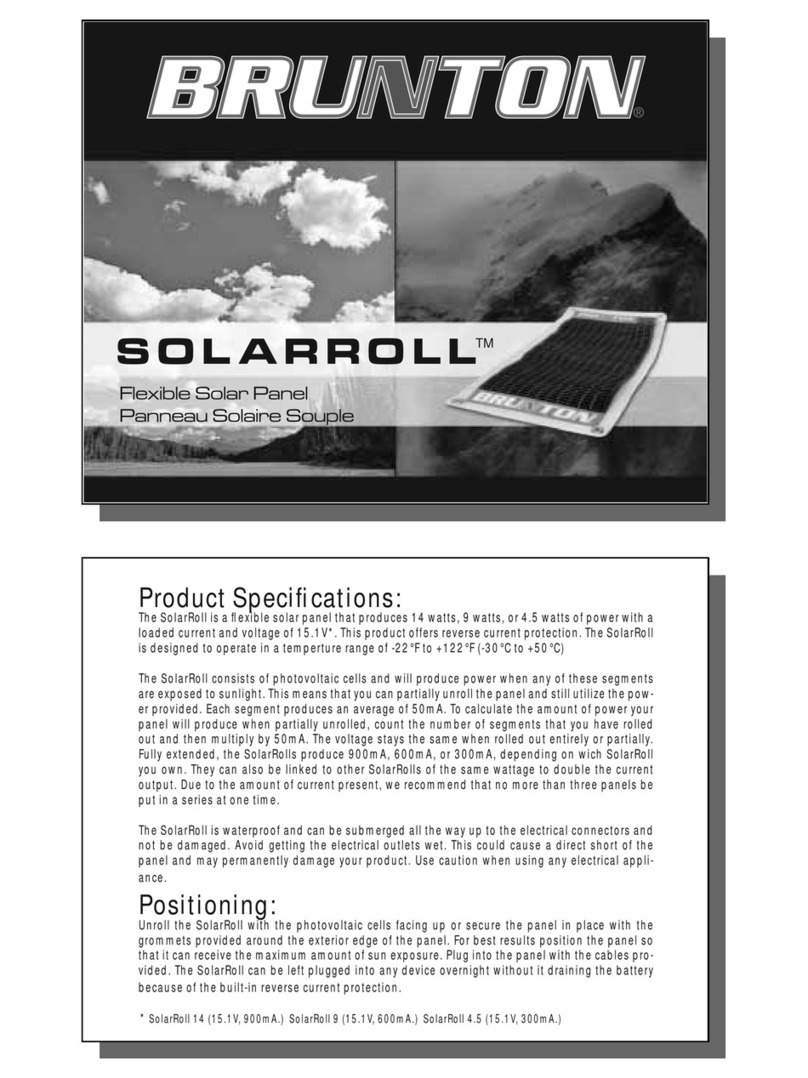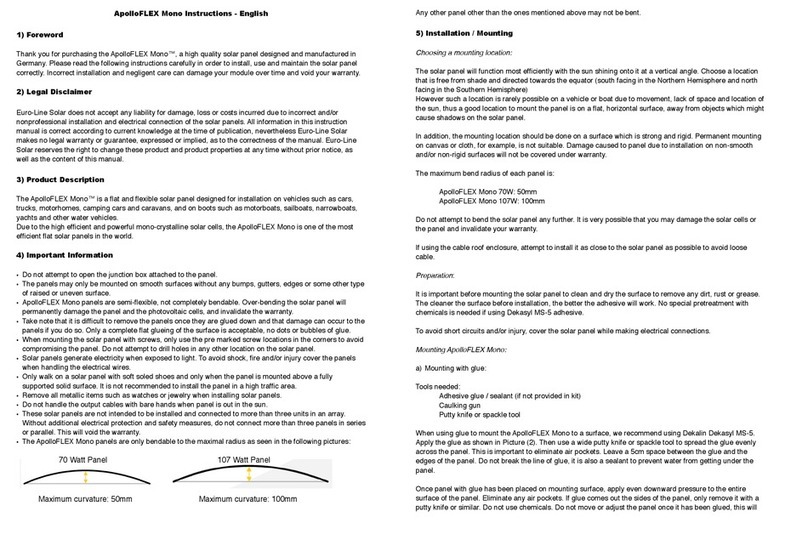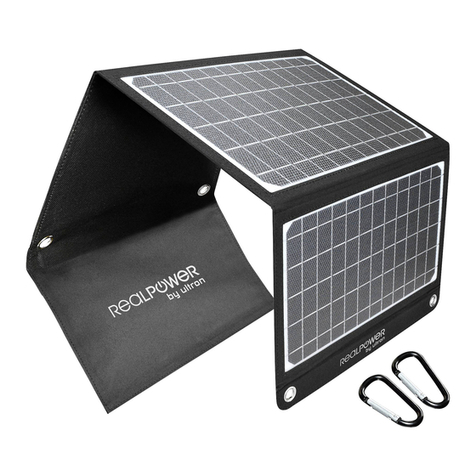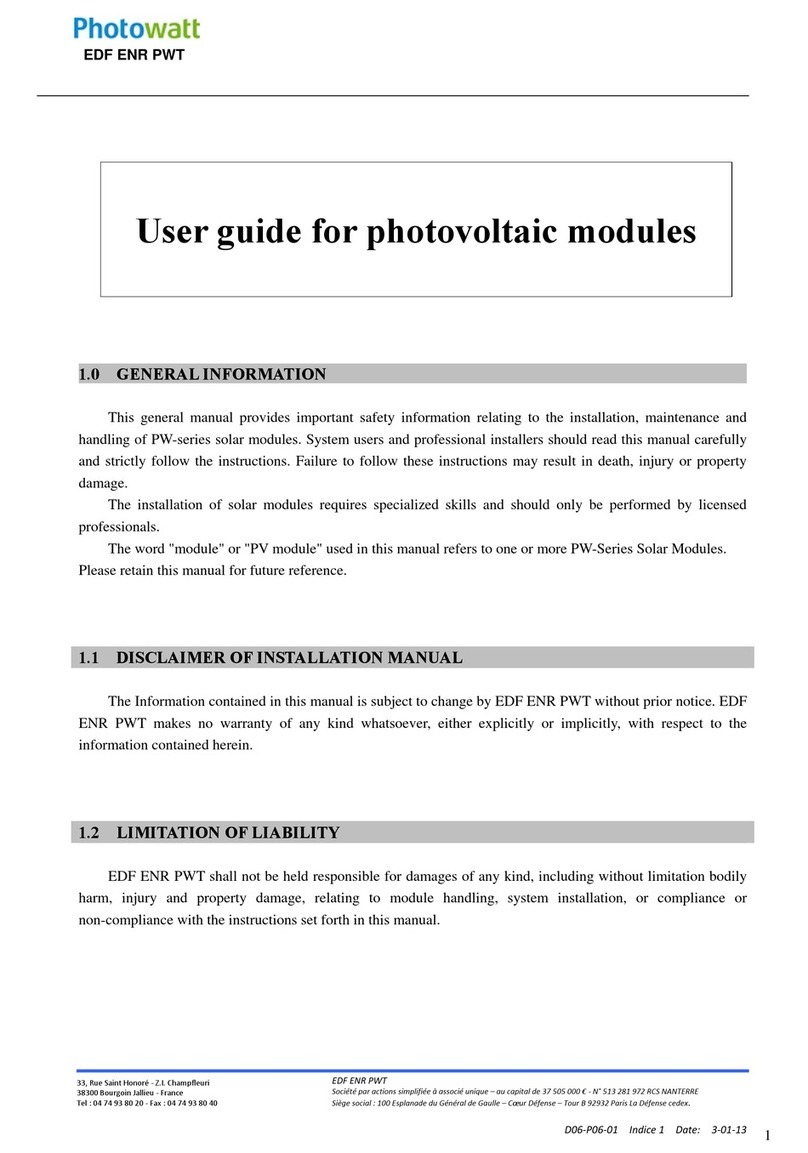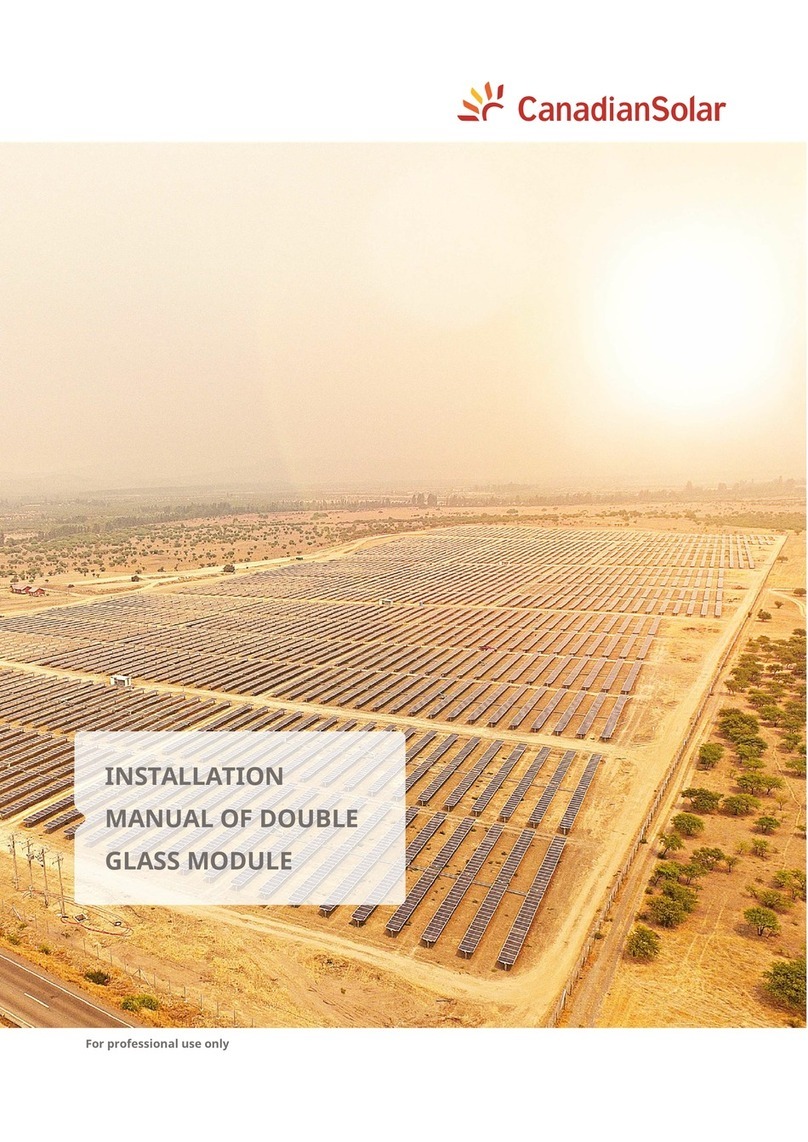MHG Heating SolarMat FL/K 420 User manual

MHG Heating Ltd ©
MHG Heating Ltd. Unit 4 Epsom Downs Metro Centre, Waterfield Tadworth Surrey KT20 5LR
01/01/10
1
Installation and Operating Manual for the
SolarMat FL/K 420 Thermal Solar Panels.

MHG Heating Ltd ©
MHG Heating Ltd. Unit 4 Epsom Downs Metro Centre, Waterfield Tadworth Surrey KT20 5LR
01/01/10
2
Contents
1. Data sheet FL/K 420 3
2. Pitch Roof Mounting options with 2 collectors 4
3. Pitch Roof Mounting options with 3 collectors 8
4. Pitch Roof Mounting options with 4 collectors 12
5. Pitch Roof Mounting options with 5 collectors 16
6. Pitch Roof Mounting options with 6 collectors 18
7. Collector mounting on pitch roof general remarks 24
8. Collector mounting with horizontal bars 29
9. Collector mounting with vertical bars 34
10.Flat Roof Mounting options 39
11.Collector mounting on pitch roof general remarks 41
12.Installing the Base Fastening 43
13.Installing the Collectors 48
14.Vent Installation and Hydraulic Connection 51
15.Installation of Sensors 56

MHG Heating Ltd ©
MHG Heating Ltd. Unit 4 Epsom Downs Metro Centre, Waterfield Tadworth Surrey KT20 5LR
01/01/10
3
1. Data sheet FL/K 420
Type: FL/K 420
External dimensions each collector: 1,87 x1,15x 0,095m (H x W x D)
Weight of one collector: 34 kg
Total surface area: 2,15m2
Effective absorber area: 2,0m2
Heat carrier capacity: 1,13 litre
Aabsorber: eta plus Al
Absorptance: 95%
Optical efficiency: 80,1% relating to aperture area
Emission ratio: 5%
Loss factors: k1: 3,65W/m2K, k2: 0,0169 W/m2K2
Max. downtime temperature: 203°C
Collector connexions: 1/2" flat sealing
Collector materials: Frame out of extruded aluminum
sheath with heat insulation.
50mm mineral wool
Glass faceplate: Low iron solar safety glass 3.2mm
Test certificates: Collector test by ISFH according to EN
12975-1/2;
Keymark
(subject to technical modifications)

MHG Heating Ltd ©
MHG Heating Ltd. Unit 4 Epsom Downs Metro Centre, Waterfield Tadworth Surrey KT20 5LR
01/01/10
4
2. Collector mounting options - schematic
drawing
Important:
For options 1 and 2 do not affix the roof hooks centrically between the collectors.
Otherwise, the quickies will not snap in.
Allow 0.15m to 0.2 m for the connections of each collector.
Option 1 (standard)
Edgewise, side by side external dimensions collector area: 2.32 x 1.87 m
A. 1,20 - 1,75m
B. 0,8 - 1,1m

MHG Heating Ltd ©
MHG Heating Ltd. Unit 4 Epsom Downs Metro Centre, Waterfield Tadworth Surrey KT20 5LR
01/01/10
5
Option 2
Lengthwise, one upon the other external dimensions collector area: 1.87 x 2.32m
A. 1,20 - 1,75m
B. 0,8 - 1,1m

MHG Heating Ltd ©
MHG Heating Ltd. Unit 4 Epsom Downs Metro Centre, Waterfield Tadworth Surrey KT20 5LR
01/01/10
6
Option 3
Edgewise, one upon the other external dimensions collector area: 1.16 x 3.74m
A. 1,20 - 1,75 m
B. 0,8 - 1,1m

MHG Heating Ltd ©
MHG Heating Ltd. Unit 4 Epsom Downs Metro Centre, Waterfield Tadworth Surrey KT20 5LR
01/01/10
7
Option 4
Lengthwise, side by side external dimensions collector area: 3.74 x 1.16 m
A. 1,20 - 1,75m
B. 0,8 - 1,06m

MHG Heating Ltd ©
MHG Heating Ltd. Unit 4 Epsom Downs Metro Centre, Waterfield Tadworth Surrey KT20 5LR
01/01/10
8
3. Mounting options with 3 collectors
Important:
For options 1 and 2 do not affix the roof hooks centrically between the collectors.
Otherwise, the quickies will not snap in.
Allow 0.15m to 0.2 m for the connections of each collector.
Option 1
Edgewise, side by side external dimensions collector area: 3.48 x 1.87 m
A. 1,20 - 1,75m
B. 0,8 - 1,1m

MHG Heating Ltd ©
MHG Heating Ltd. Unit 4 Epsom Downs Metro Centre, Waterfield Tadworth Surrey KT20 5LR
01/01/10
9
Option 2
Lengthwise, one upon the other external dimensions collector area: 1.87 x 3.48m
A. 1,20 - 1,75m
B. 0,8 - 1,1m

MHG Heating Ltd ©
MHG Heating Ltd. Unit 4 Epsom Downs Metro Centre, Waterfield Tadworth Surrey KT20 5LR
01/01/10
10
Option 3
Edgewise, one upon the other external dimensions collector area: 1.16 x 5.61m
A. 1,20 - 1,75m
B. 0,8 - 1,05m

MHG Heating Ltd ©
MHG Heating Ltd. Unit 4 Epsom Downs Metro Centre, Waterfield Tadworth Surrey KT20 5LR
01/01/10
11
Option 4
Lengthwise, side by side external dimensions collector area: 5.61 x 1.16m
A. 1,20 - 1,75m
B. 0,8 - 1,05m

MHG Heating Ltd ©
MHG Heating Ltd. Unit 4 Epsom Downs Metro Centre, Waterfield Tadworth Surrey KT20 5LR
01/01/10
12
4. Mounting options with 4 collectors
Important:
For options 1 and 2 do not affix the roof hooks centrically between the collectors.
Otherwise, the quickies will not snap in.
Allow 0.15m to 0.2 m for the connections of each collector.
Option 1
Edgewise, side by side external dimensions collector area: 4.64 x 1.87 m
A. 1,20 - 1,75m
B. 0,8 - 1,1m

MHG Heating Ltd ©
MHG Heating Ltd. Unit 4 Epsom Downs Metro Centre, Waterfield Tadworth Surrey KT20 5LR
01/01/10
13
Option 2
Lengthwise, one upon the other external dimensions collector area: 1.87 x 4.64m
A. 1,20 - 1,75m
B. 0,9 - 1,15m

MHG Heating Ltd ©
MHG Heating Ltd. Unit 4 Epsom Downs Metro Centre, Waterfield Tadworth Surrey KT20 5LR
01/01/10
14
Option 3
Edgewise, one upon the other external dimensions collector area: 1.16 x 7.48m
A. 1,20 - 1,75 m
B. 0,8 - 1,05m

MHG Heating Ltd ©
MHG Heating Ltd. Unit 4 Epsom Downs Metro Centre, Waterfield Tadworth Surrey KT20 5LR
01/01/10
15
Option 4
Lengthwise, side by side external dimensions collector area: 7.48 x 1.16m
A. 1,20 - 1,75m
B. 0,8 - 1,05m

MHG Heating Ltd ©
MHG Heating Ltd. Unit 4 Epsom Downs Metro Centre, Waterfield Tadworth Surrey KT20 5LR
01/01/10
16
5. Mounting options with 5 collectors
Option 1
Edgewise, side by side external dimensions collector area: 5.80 x 1.87m
A. 1,20 - 1,75m
B. 0,8 - 1,05m

MHG Heating Ltd ©
MHG Heating Ltd. Unit 4 Epsom Downs Metro Centre, Waterfield Tadworth Surrey KT20 5LR
01/01/10
17
Option 2
Lengthwise, one upon the other external dimensions collector area: 9.35 x 1.16m
A. 1,20 - 1,75 m
B. 0,8 - 1,05m
Allow 0.15m to 0.2 m for the connections of each collector.

MHG Heating Ltd ©
MHG Heating Ltd. Unit 4 Epsom Downs Metro Centre, Waterfield Tadworth Surrey KT20 5LR
01/01/10
18
6Mounting options with 6 collectors
Option 3a
Lengthwise, 2 columns external dimensions collector area: 3.94 x 3.48m
A. 1,20 - 1,75m
B. 0,80 - 1,05m
C. 1 rafters distance

MHG Heating Ltd ©
MHG Heating Ltd. Unit 4 Epsom Downs Metro Centre, Waterfield Tadworth Surrey KT20 5LR
01/01/10
19
Option 3b
Edgewise, 1 row external dimensions collector area: 6.96 x 1.87 m
A. 1,20 - 1,75m
B. 0,9 - 1,15m
Important:
For options 3b and 4 do not affix the roof hooks centrically between the collectors.
Otherwise. The quickies will not snap in.
Allow 0.15m to 0.2 m for the connections of each collector.

MHG Heating Ltd ©
MHG Heating Ltd. Unit 4 Epsom Downs Metro Centre, Waterfield Tadworth Surrey KT20 5LR
01/01/10
20
Option 4
Edgewise, 2 rows external dimensions collector area: 3.48 x 3.94m
A. 1,20 - 1,75m
B. 0,8 - 1,05m
C. 0,3 - 0,7m
4 roof feed-through
Table of contents
Popular Solar Panel manuals by other brands

Maxeon
Maxeon Sunpower Safety and installation instructions
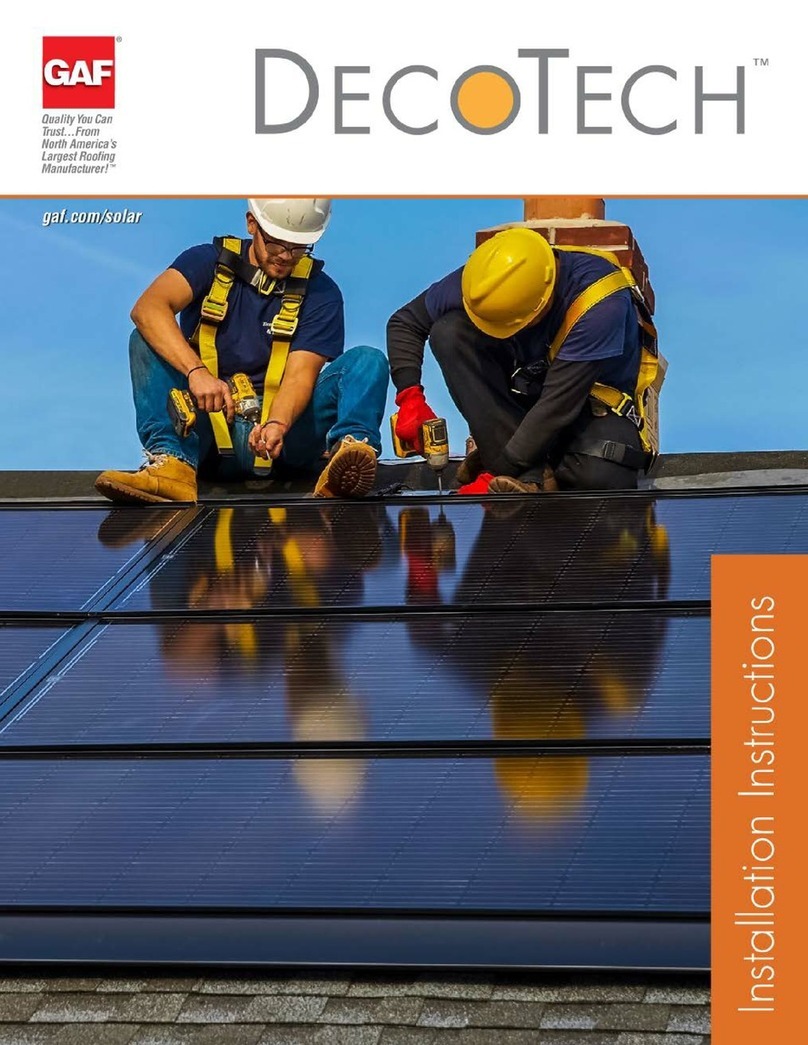
GAF
GAF DecoTech RI 2000 installation instructions

Goodwe
Goodwe GALAXY Series installation manual
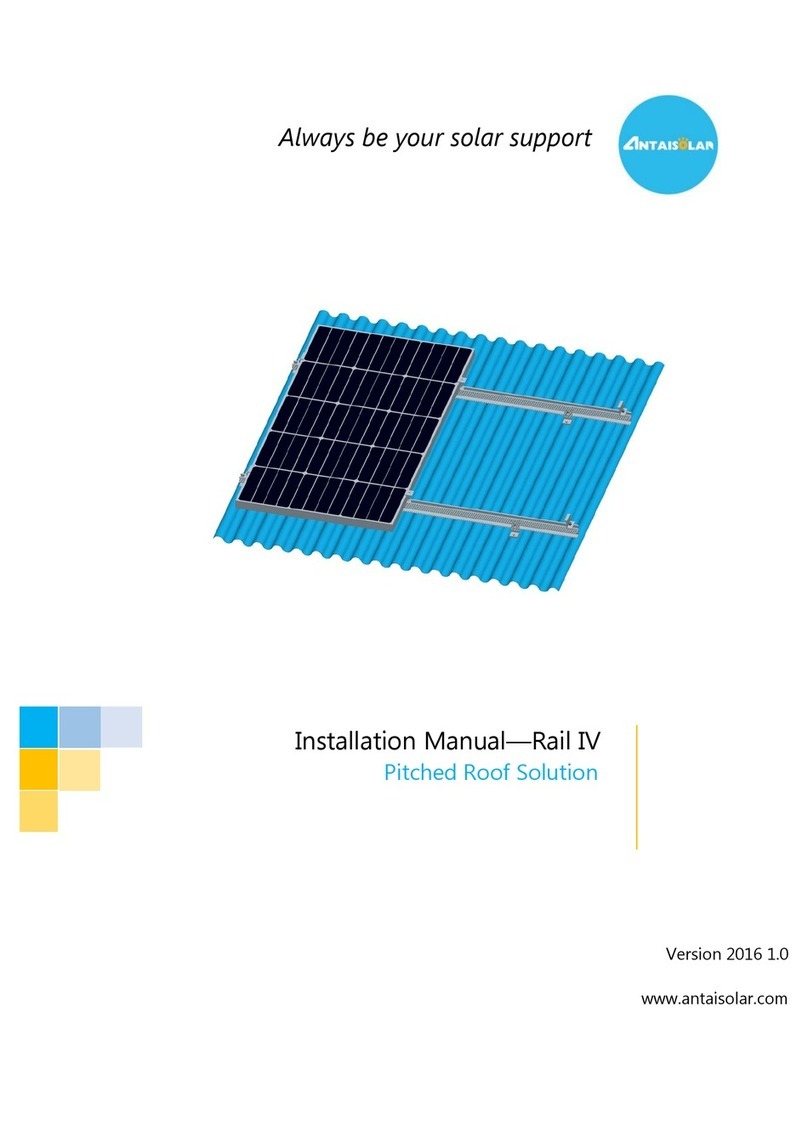
Antaisola
Antaisola Rail IV installation manual
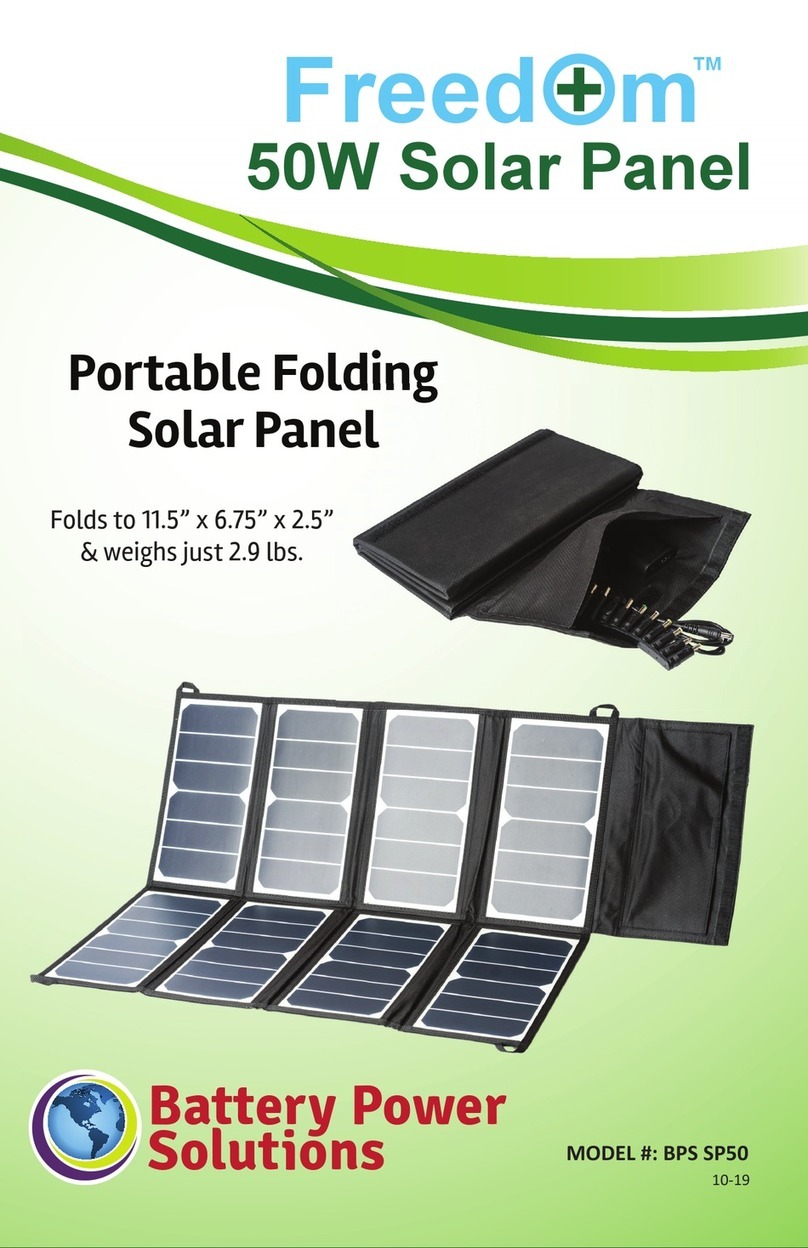
Battery Power Solutions
Battery Power Solutions Freedom BPS SP50 manual
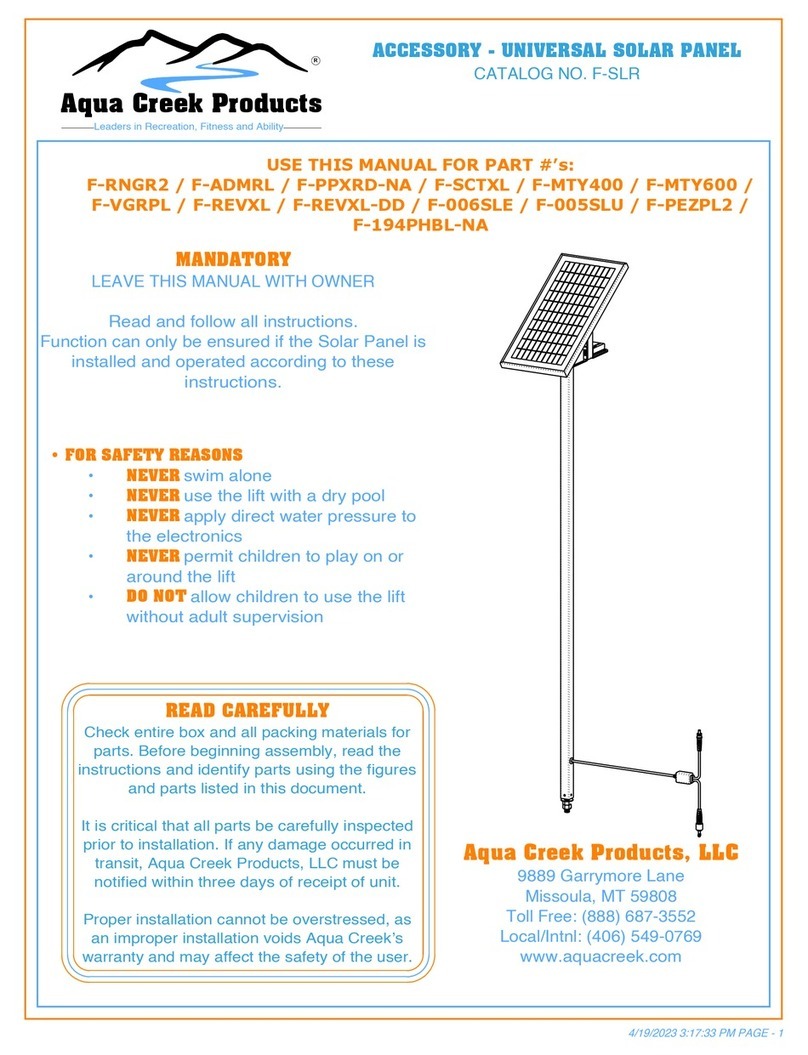
Aqua Creek Products
Aqua Creek Products F-SLR manual
