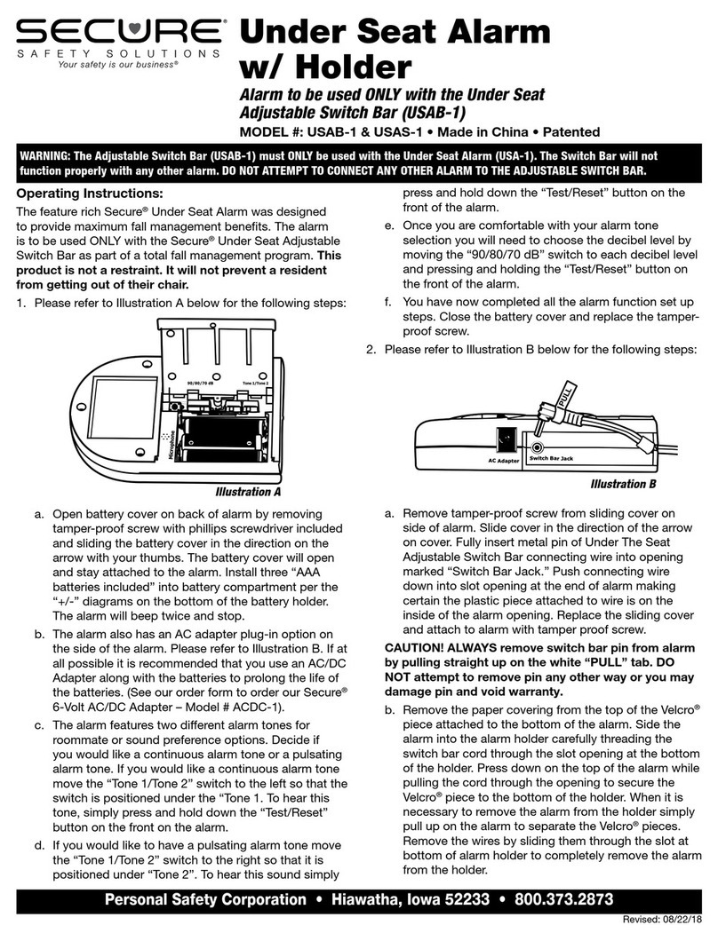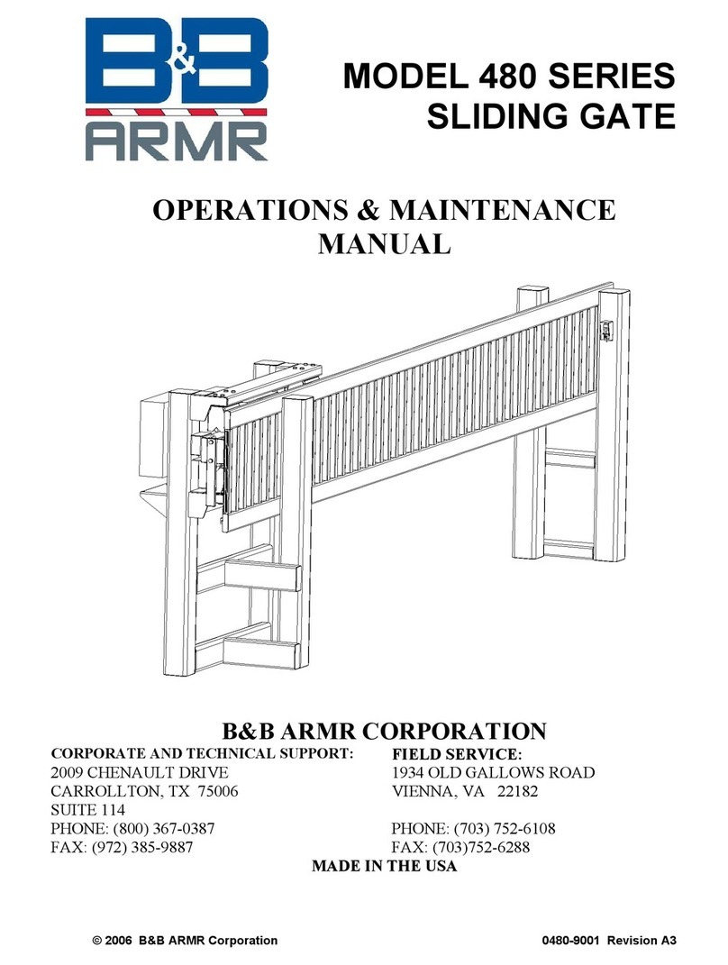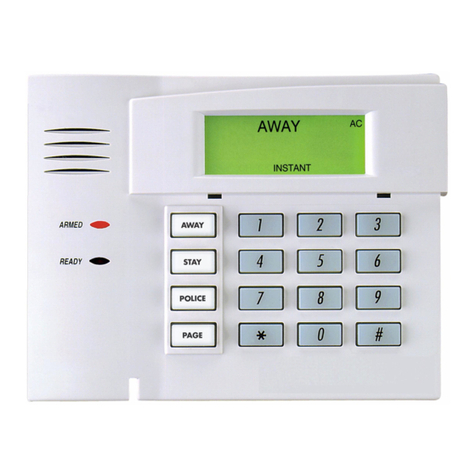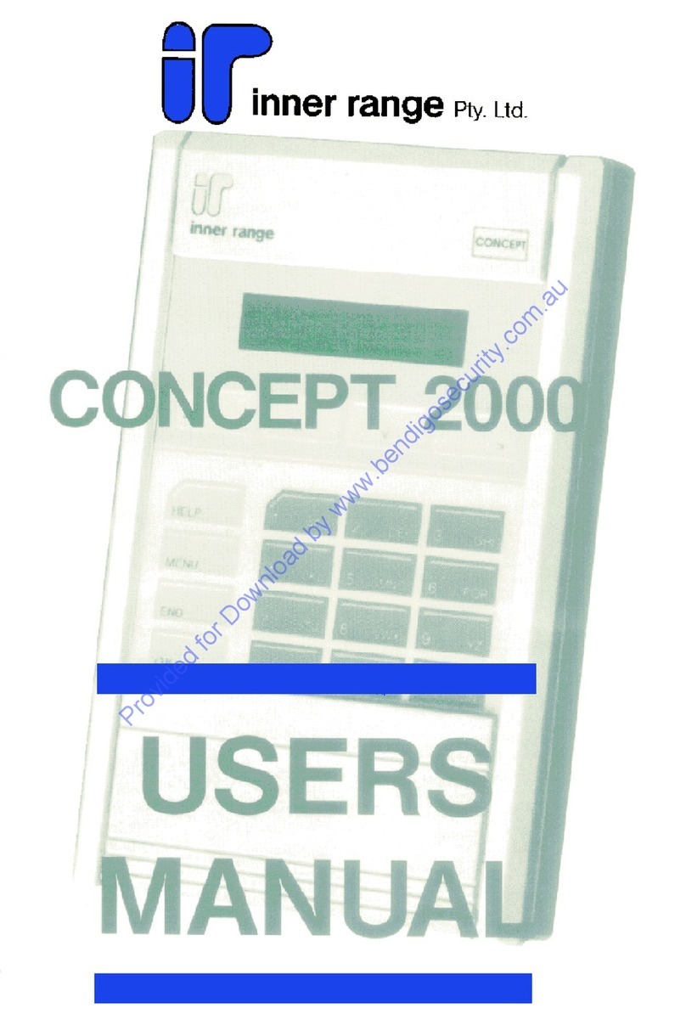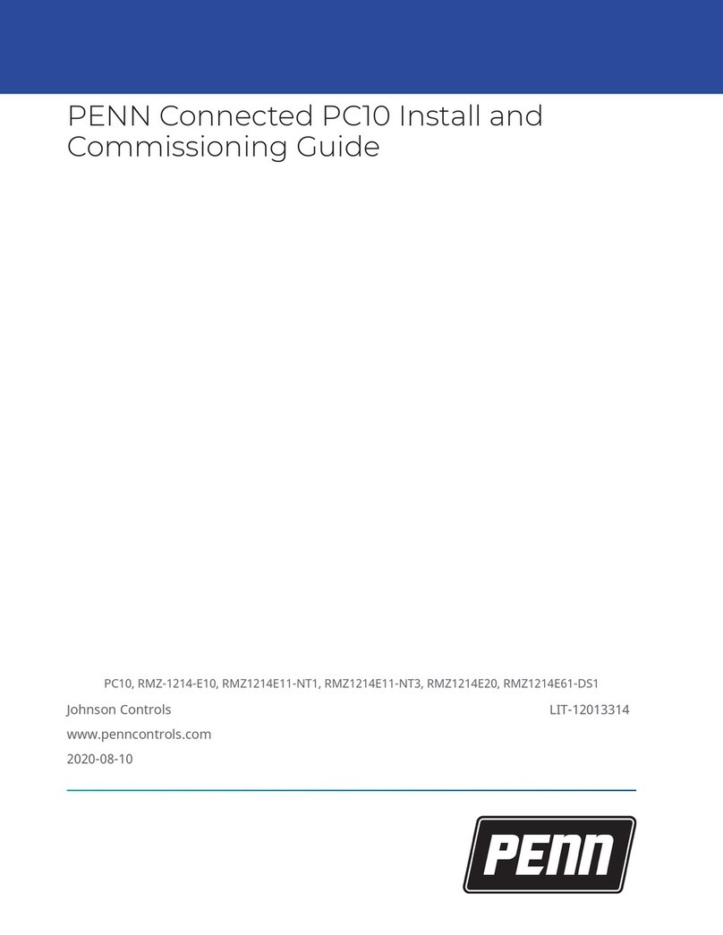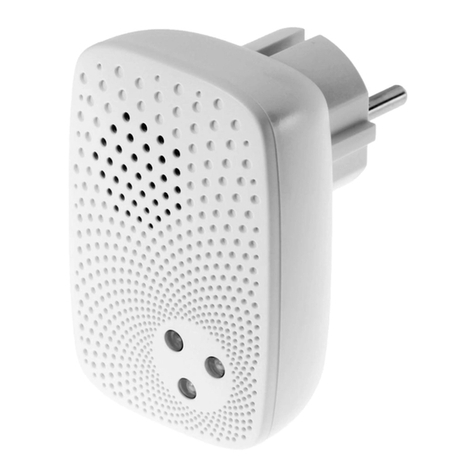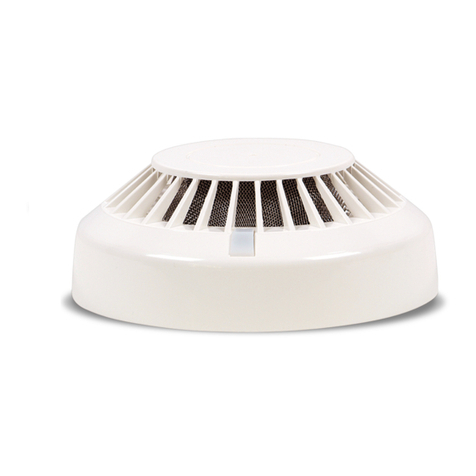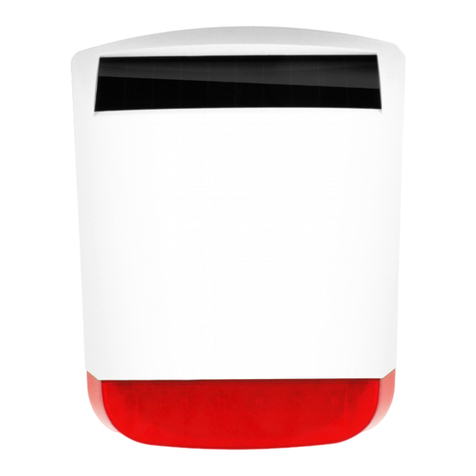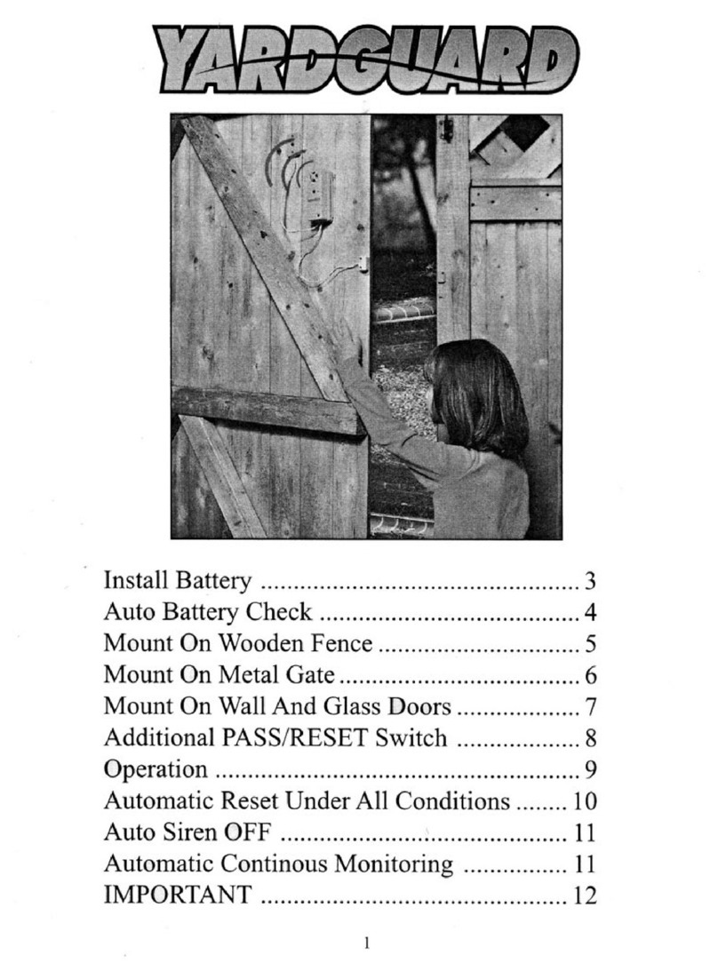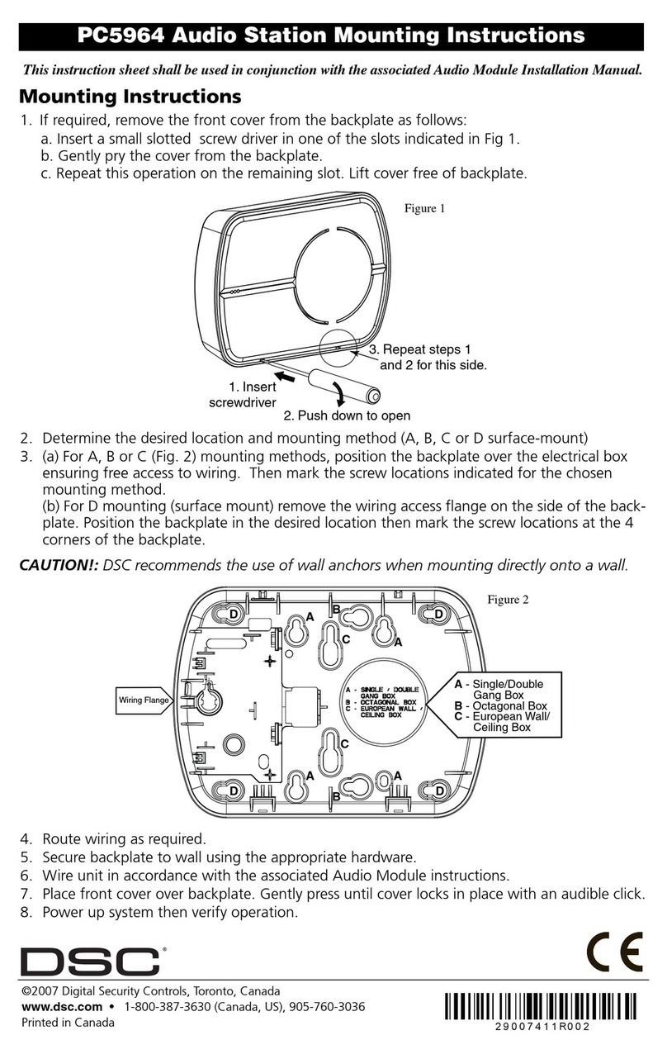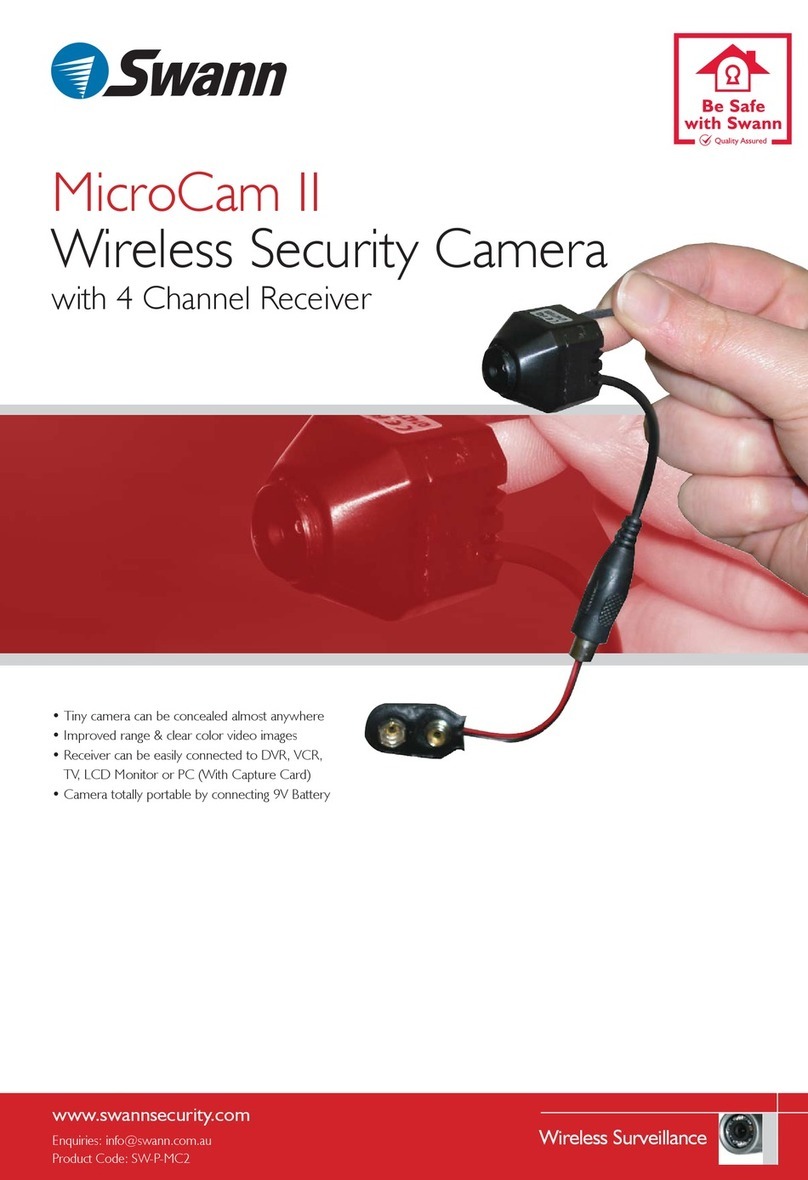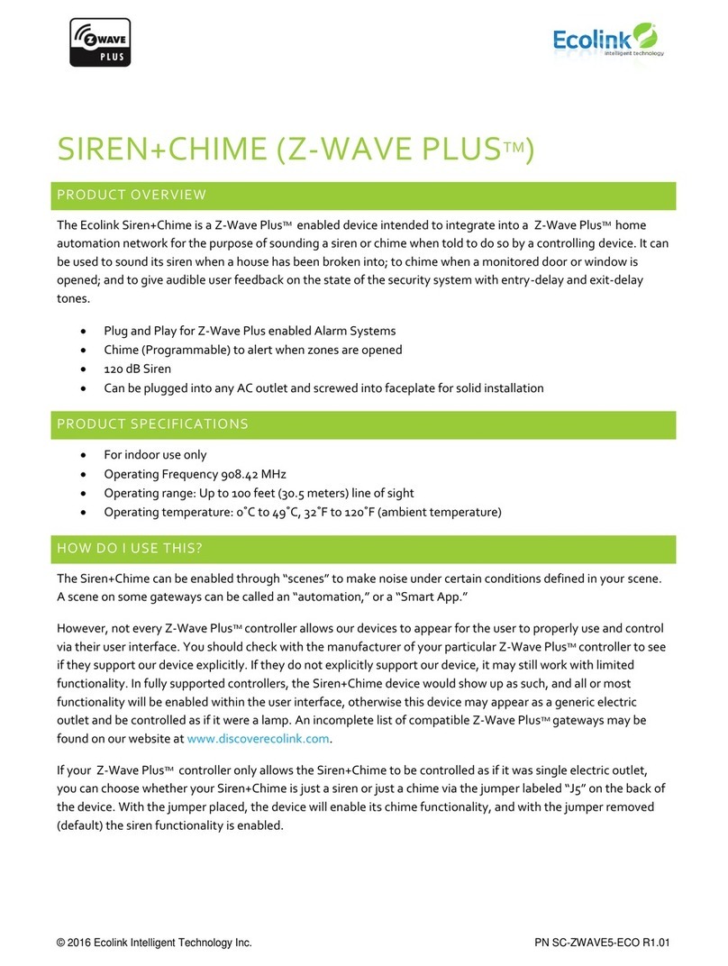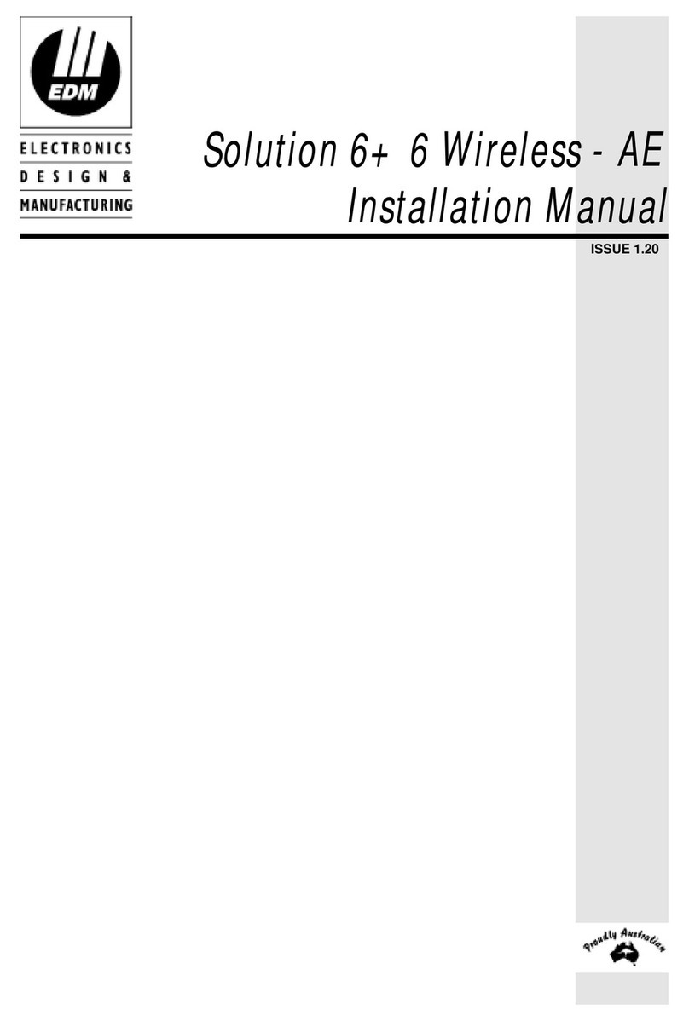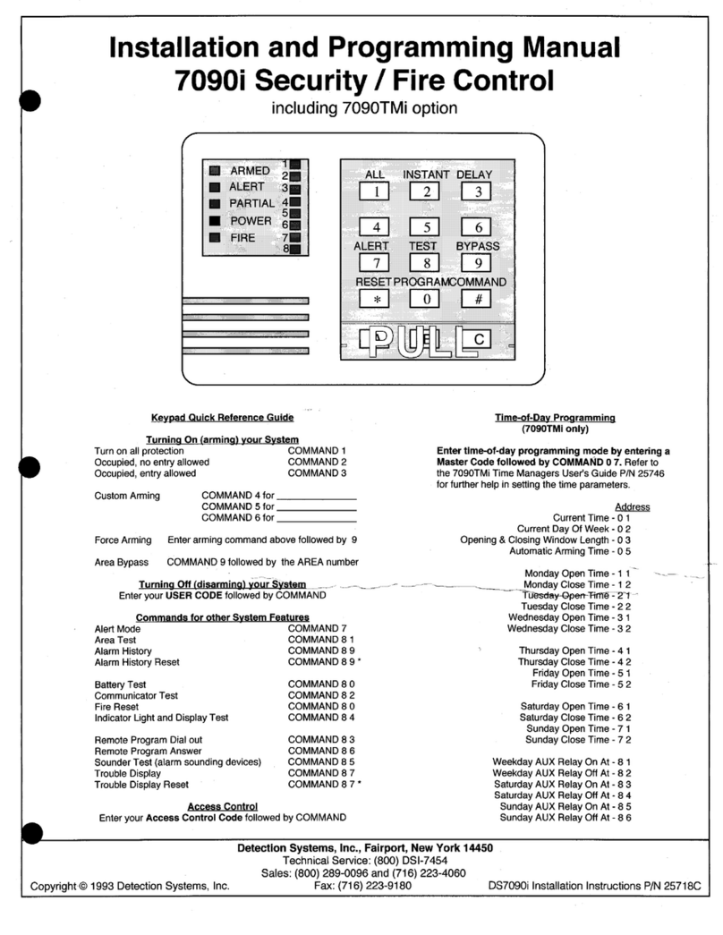
4
1. Single-service termination points are provided for each gas service. Medical gas piping connections are to be
made in accordance with NFPA 99 before installation of the drywall.
2. Prior to brazing the pipes together, the component housing should be inspected to ensure that it is set for
proper drywall installation. Brazing pipes together with the component housing out of position could
create additional stresses on the piping when adjusted for drywall finish.
Medical gas systems provided by Modular Services have been cleaned, purged, brazed, blown down, labeled, and
tested for cross connections and leaks in accordance with the most recent edition of NFPA 99. They are certified
tobecomplianttoalloftheserequirementsandtobeleakfree.Themedicalgassysteminstallerisresponsible
for connecting this manufactured assembly to the pipeline in compliance with all applicable sections of the latest
edition of NFPA 99.
During the process of connection to the pipeline there are multiple potential sources of contamination or damage
to seals which could result in leaks. First, although Modular Services takes care to protect the ends of our piping
system and the openings of station inlets/outlets to avoid contamination, it is at this point that these contamination
prevention measures must be removed which exposes the system to the construction environment. Secondly,
instrumentation must be inserted into the station inlets/outlets to properly purge the system while it is being
brazed in accordance with the requirements of NFPA 99. Lastly, station inlet/outlet front body assemblies (if
product is shipped with them installed), which are only rated to a maximum of 100 PSI, must be removed to
conducttheinitialpressuretestwhichisrequiredtobeconductedataminimumof150PSI.Afterthistestis
complete the front bodies must be reinstalled to conduct the standing pressure test.
InaccordancewithNFPA99section5.1.12.2,theinstallerisrequiredtotestthedistributionpipinginitsentirety,
which includes the medical gas manifolds provided by Modular even though they have been pretested at the
factory. Because of the multiple potential sources of contamination or damage to seals listed above, the installer
is to be held responsible for repairing or replacing any seals which have been contaminated or damaged as a result
of the process of connecting to the pipeline. The installer shall also be responsible for protecting the station inlets/
outlets against contamination after the factory protection has been removed.
Modular Services warrants all defects in piping materials, brazed joints, and workmanship but cannot warrant
leaking seals once the factory provided contamination prevention materials are removed from either the end of
the piping or the station inlet/outlet.
1. Ensureallelectricalpowercircuitsarelockedoffpriortohook-up.
2. Review wiring diagram or shop drawing.
3. Electricaldevicesarefactory-installed.Wiringandconnectionstopowersupplyaretobemadeinthefield.
4. ServiceconnectionsaretobemadeinaccordancewithapplicableNationalElectricalCodes,in
addition to state and local codes.
In order to install the drywall behind the perimeter flange of the Large-Opening ArtWorks® unit, the four panel
mounting screws (Figure 4) will need to be loosened to allow the panels to be moved away from the wall to
provide clearance for easy placement of the drywall material.
For installation around the medical services compartment, cut drywall to a size that will allow the material to slip
underthelipofthepaneltrim(aseamwillberequiredinthelocationoftheunit).Forinstallationaroundthe
optionalelectricconsoleassembly,asquareopeningshouldbecutinthedrywallsothatitfitsoverthebackbox
(the trim cover will conceal any small gaps between the console and drywall). Attachment of the drywall can
be accomplished using standard drywall fasteners directly to the framing members and drywall supports of the
