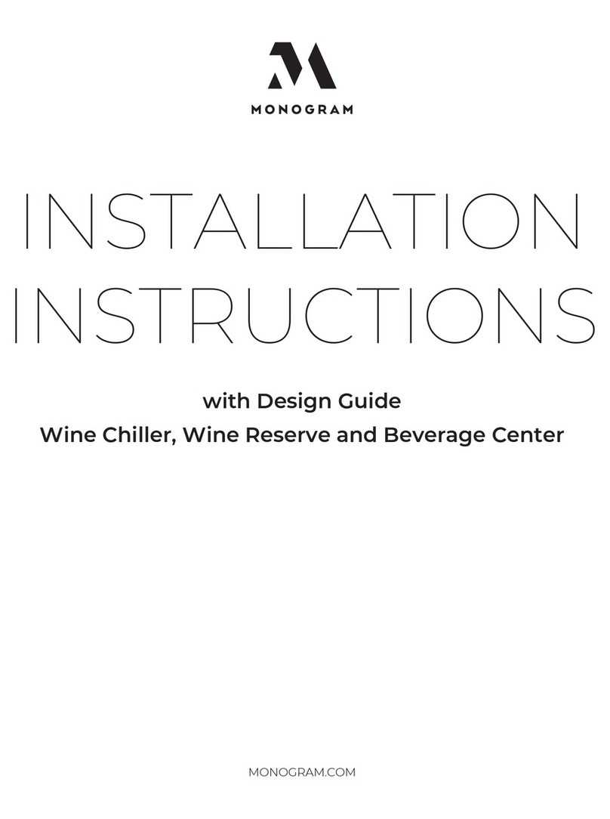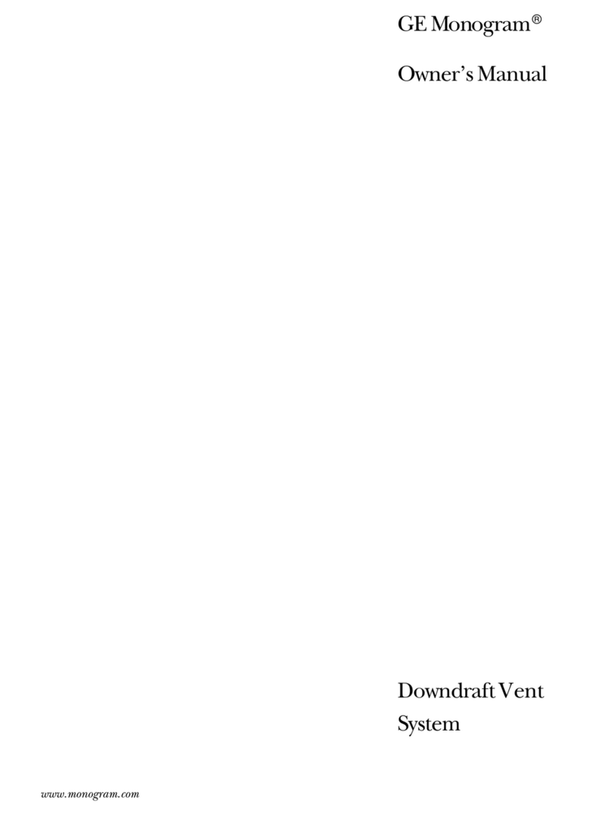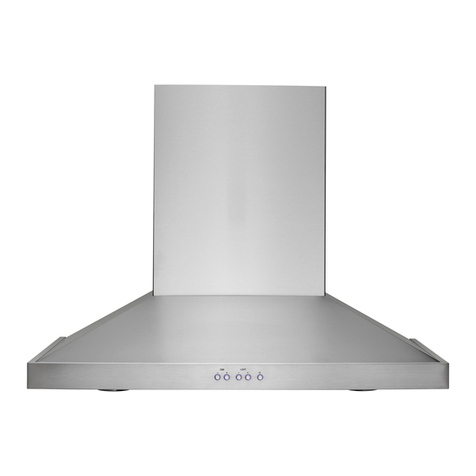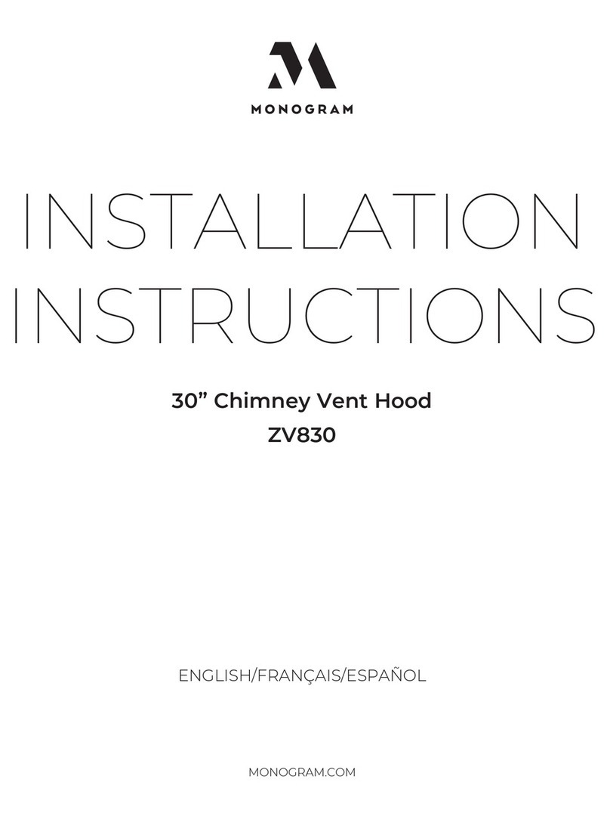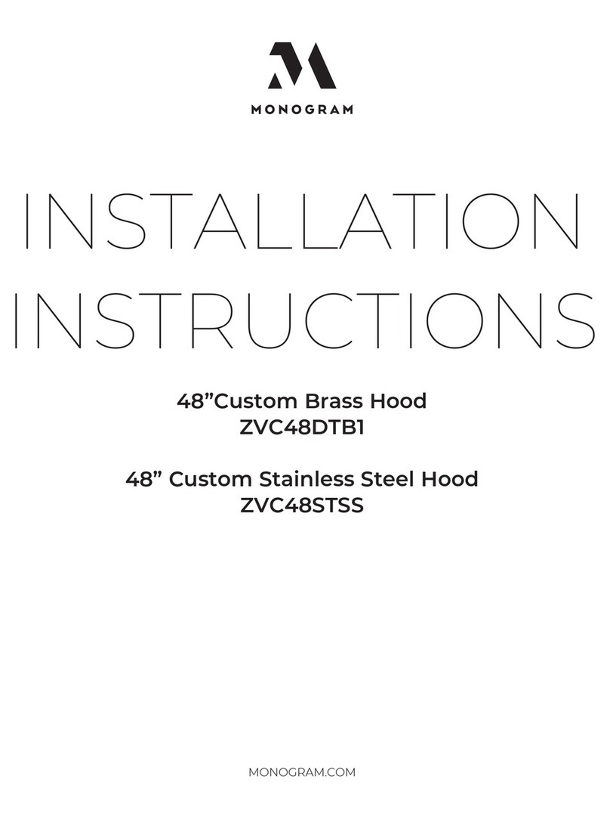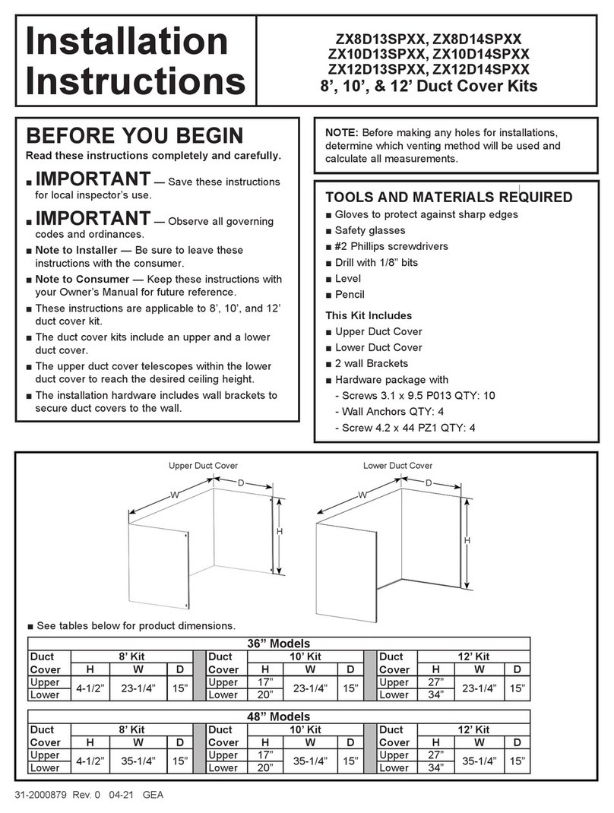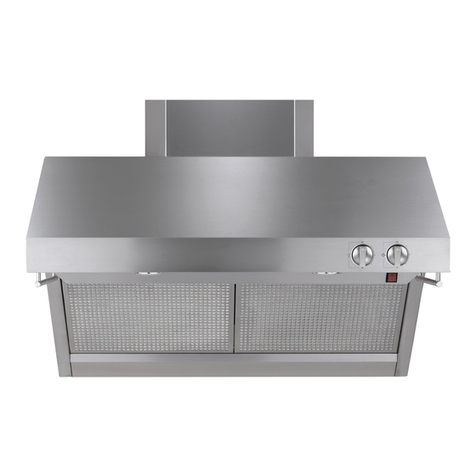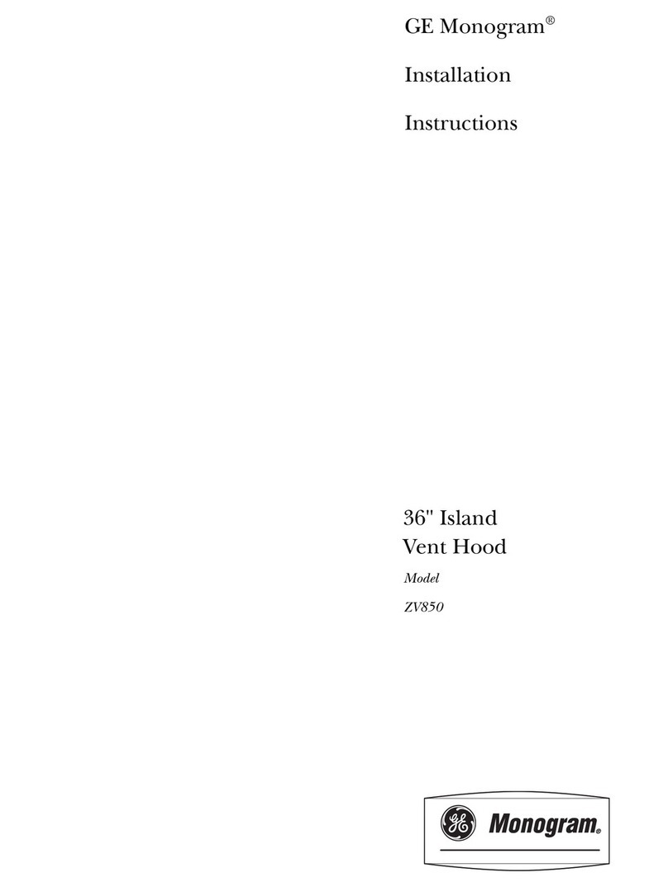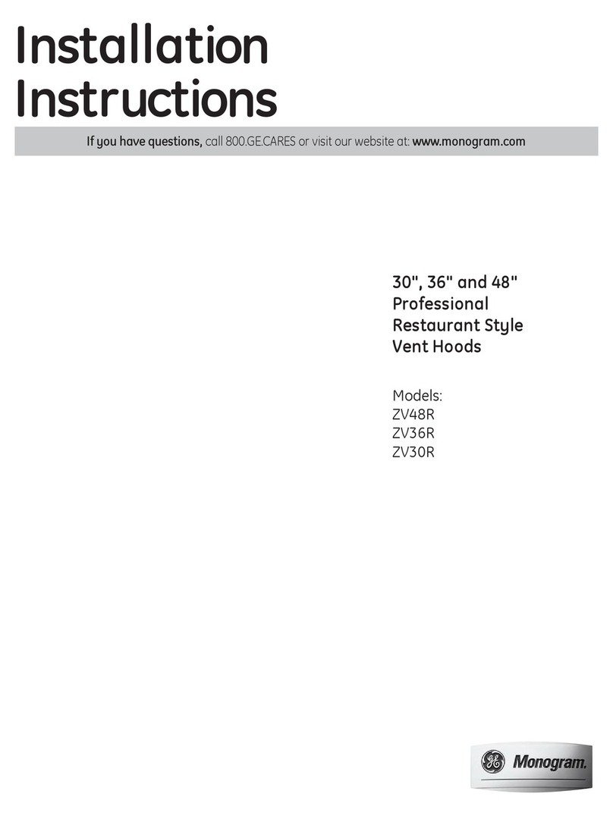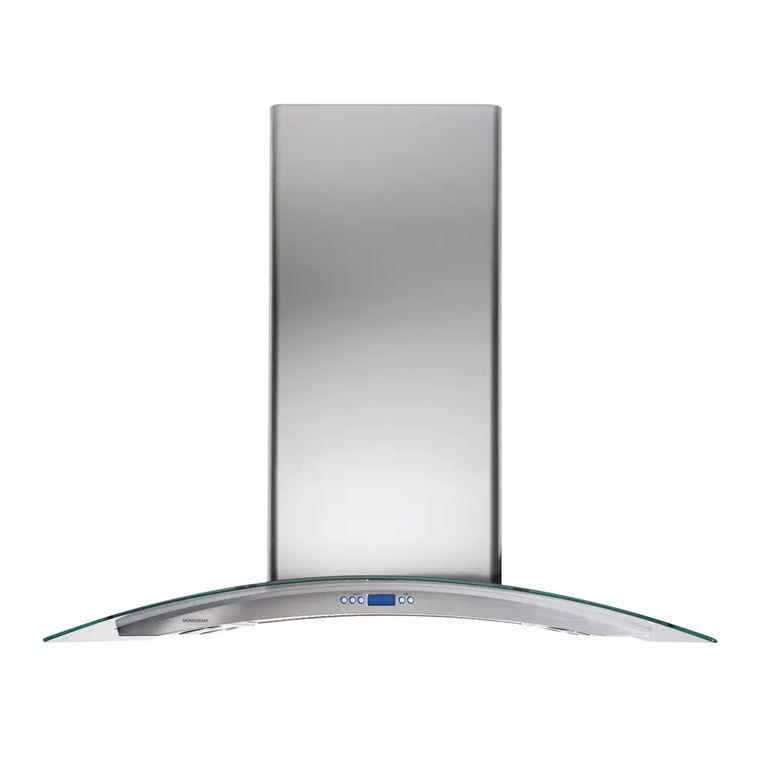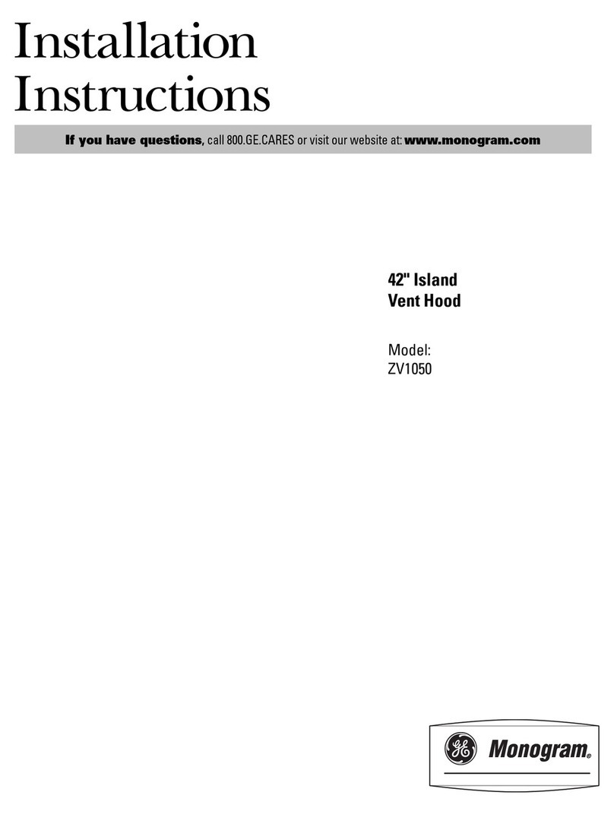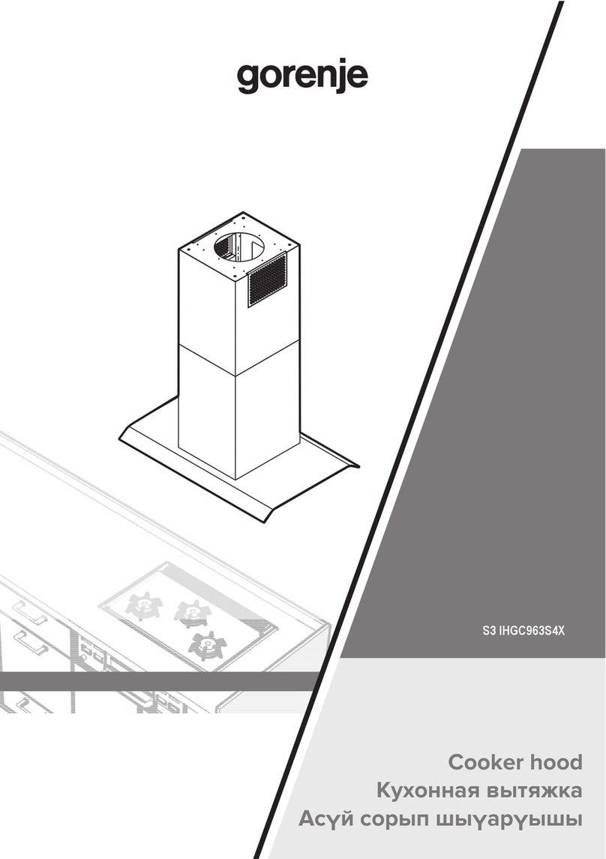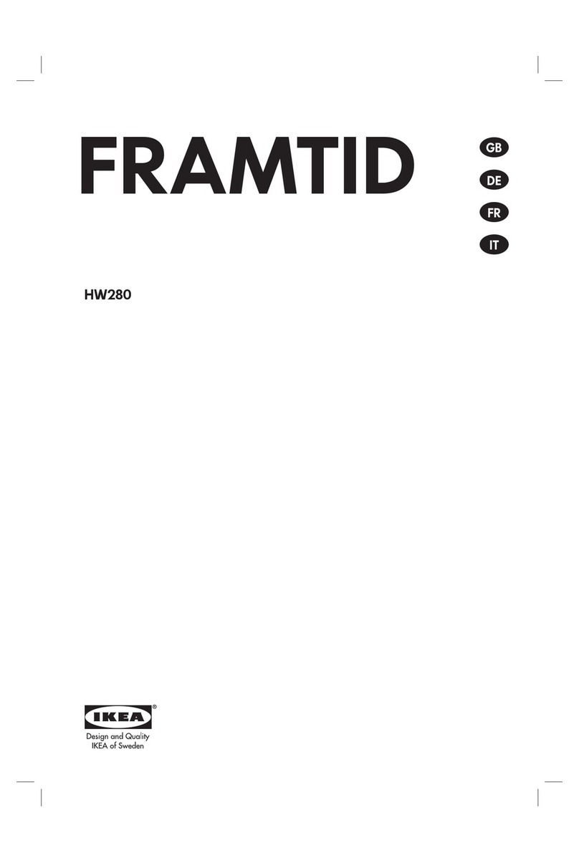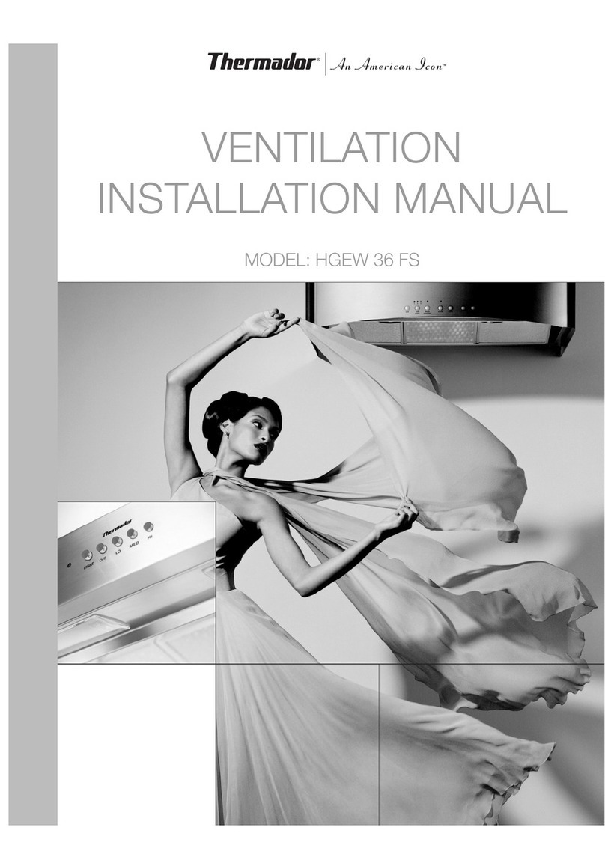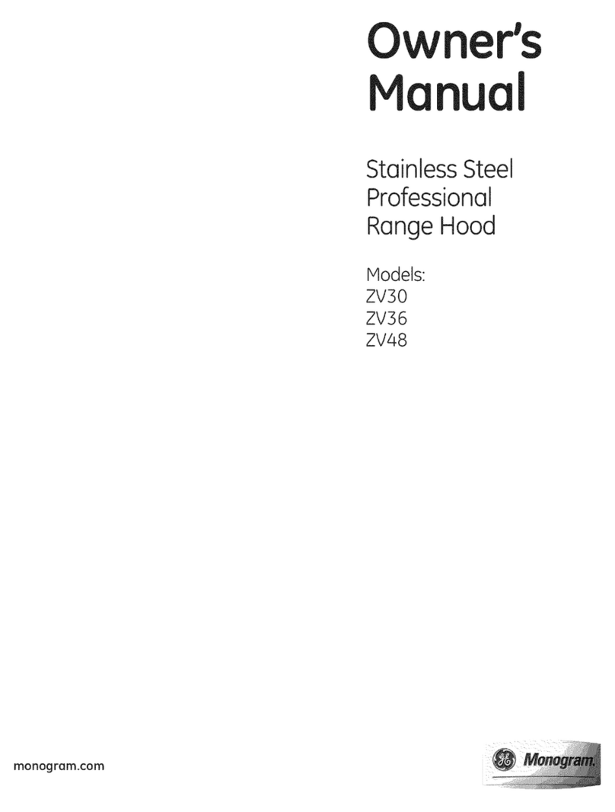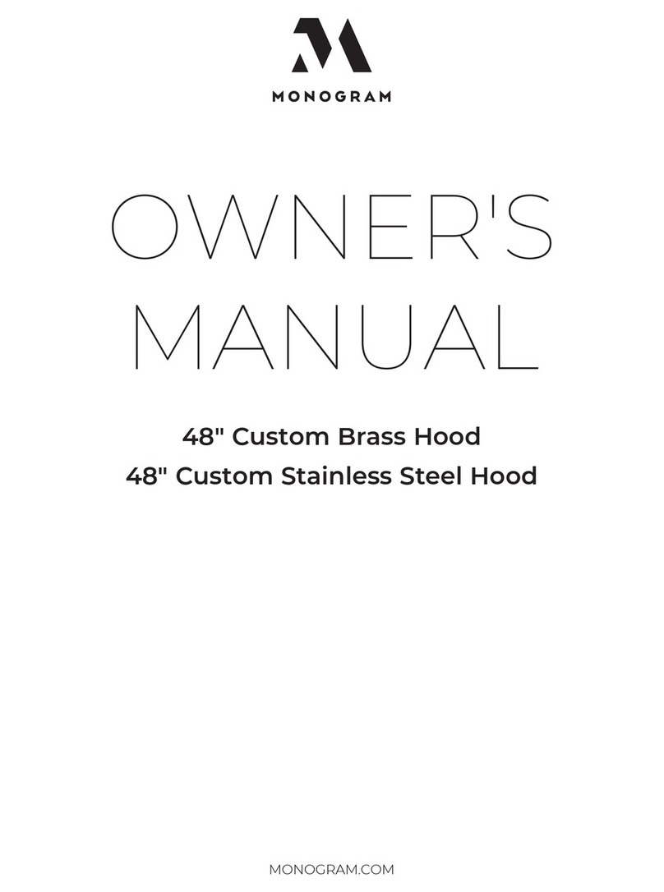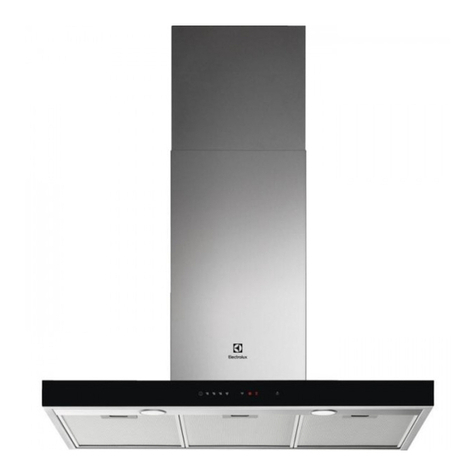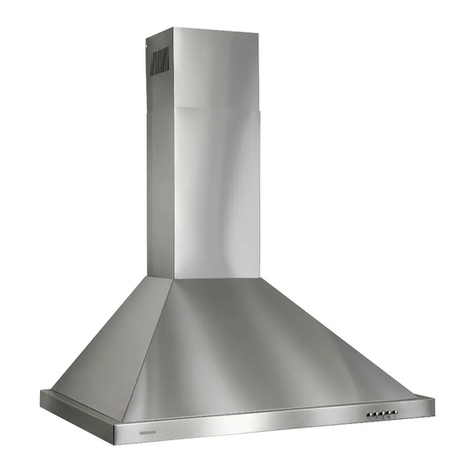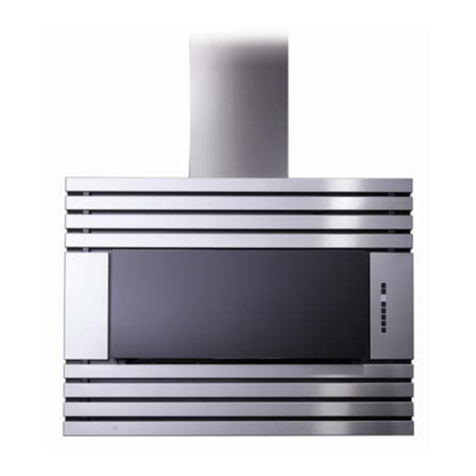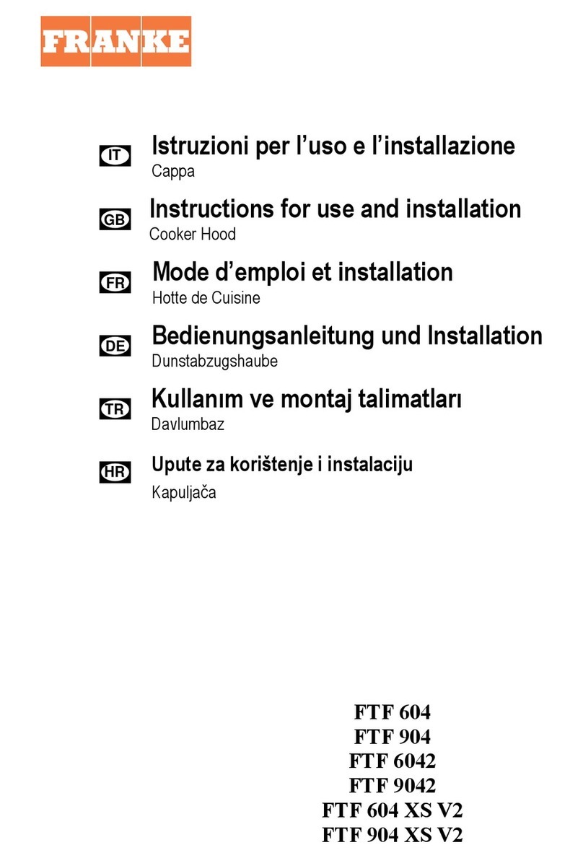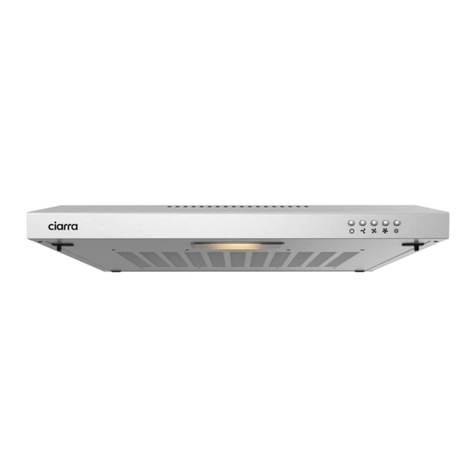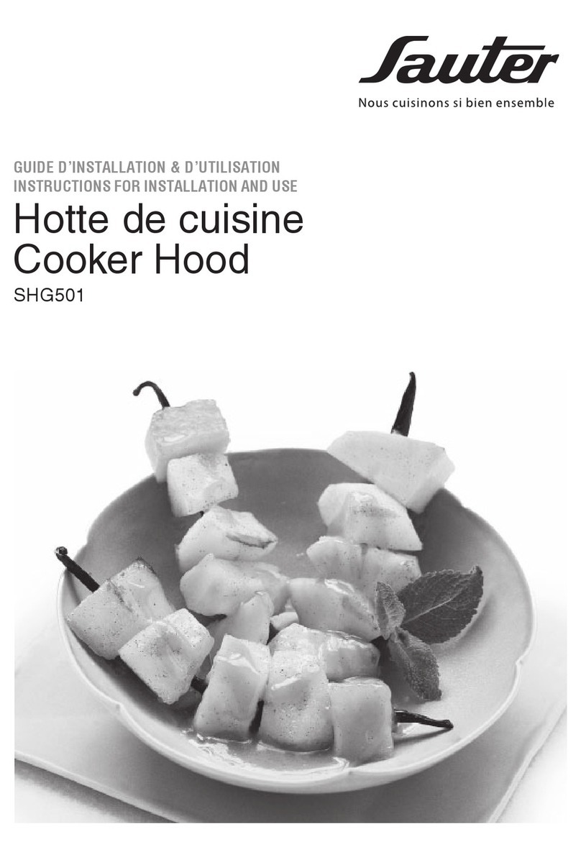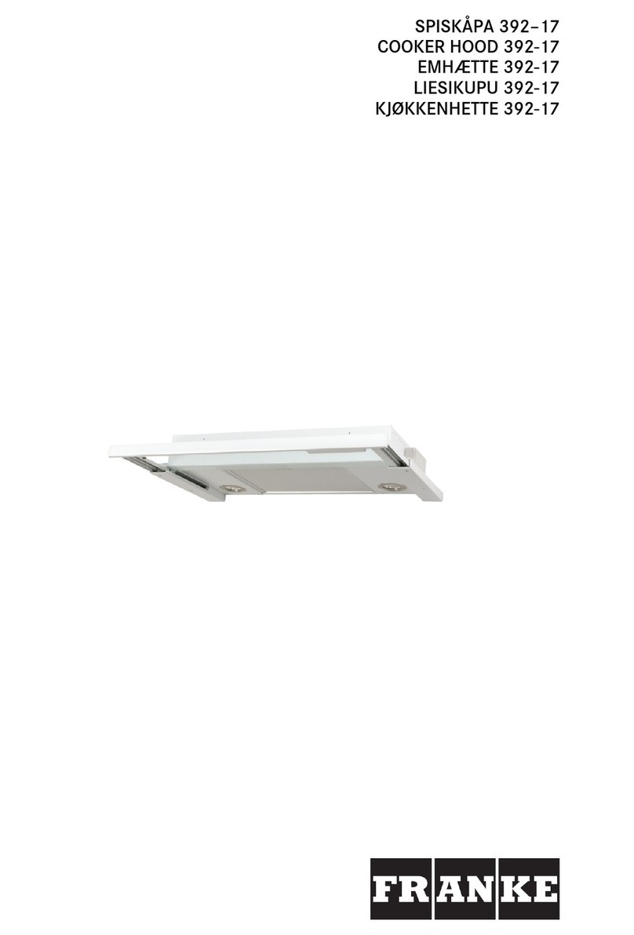
431-2000858 Rev. 0
Información sobre Seguridad
ANTES DE COMENZAR
Lea estas instrucciones en su totalidad y
atentamente.
ŶIMPORTANTE — Conserve estas instrucciones
para uso del inspector local.
ŶIMPORTANTE— Cumpla con todos los códigos
y ordenanzas gubernamentales.
ŶNota para el Instalador ²$VHJ~UHVHGHTXHHO
Comprador conserve estas instrucciones.
ŶNota para el Consumidor ²*XDUGHHVWDV
LQVWUXFFLRQHVFRQVX0DQXDOGHO3URSLHWDULRSDUD
referencia futura.
ŶNivel de habilidad — La instalación de este
electrodoméstico requiere un nivel básico de
habilidades mecánicas y eléctricas.
Ŷ7LHPSRGHLQVWDODFLyQ²DKRUDV
Ŷ/DFRUUHFWDLQVWDODFLyQGHOSURGXFWRHV
responsabilidad del instalador. Si se producen fallas
HQHOSURGXFWRGHELGRDXQDLQVWDODFLyQLQDGHFXDGD
la garantía no cubrirá las mismas.
Ŷ3DUDDFFHGHUDOVHUYLFLRORFDOGH0RQRJUDP
HQVXiUHDYLVLWHPRQRJUDPFRPROODPHDO
1.800.444.1845.
Ŷ3DUDDFFHGHUDOVHUYLFLRGH0RQRJUDPHQ&DQDGi
visite monogram.ca o llame al 1.800.561.3344.
Ŷ3DUDDFFHGHUDODVHFFLyQGH3LH]DV\$FFHVRULRV
GH0RQRJUDPYLVLWHPRQRJUDPFRPXVHDQGFDUH
parts o llame al 1.800.626.2002.
PRECAUCIÓN Debido al peso y tamaño
GHHVWDVFDPSDQDVGHYHQWLODFLyQ\DILQGH
reducir el riesgo de lesiones personales o daños
sobre el producto—SE DEBERÁ CONTAR CON
DOS PERSONAS PARA UNA INSTALACIÓN
ADECUADA.
ADVERTENCIA $ILQGHUHGXFLUHOULHVJR
GHLQFHQGLRVRGHVFDUJDVHOpFWULFDVQRXVHHVWD
FDPSDQDGHFRFLQDFRQQLQJ~QGLVSRVLWLYRH[WHUQR
de control de velocidad de estado sólido. Cualquier
alteración del cableado original de fábrica podrá
producir daños en la unidad y/o crear un riesgo sobre
la seguridad eléctrica.
A FIN DE REDUCIR EL RIESGO DE INCENDIOS,
USE SÓLO CONDUCTOS DE METAL.
ADVERTENCIA $),1'(5('8&,5(/
5,(6*2'(,1&(1',26'(6&$5*$6(/e&75,&$6
2/(6,21(662%5(3(5621$6&803/$&21/2
6,*8,(17(
$8VHHVWDXQLGDGVyORGHOPRGRHQTXHIXHGLVHxDGDSRU
HOIDEULFDQWH$QWHFXDOTXLHUGXGDFRPXQtTXHVHFRQHO
fabricante.
%$QWHVGHUHDOL]DUHOVHUYLFLRWpFQLFRRODOLPSLH]DGHOD
XQLGDGDSDJXHHOLQWHUUXSWRUGHOSDQHOGHOVHUYLFLR\
EORTXHHHOPHGLRGHGHVFRQH[LyQGHOVHUYLFLRDILQGH
evitar que la corriente sea activada en forma accidental.
&XDQGRHOPHGLRGHGHVFRQH[LyQGHOVHUYLFLRQRSXHGD
VHUEORTXHDGRDMXVWHGHIRUPDVHJXUDXQGLVSRVLWLYRGH
DGYHUWHQFLDYLVLEOHWDOFRPRXQDHWLTXHWDDOSDQHOGHO
servicio.
PRECAUCIÓN 3$5$862&2029(17,/$&,Ï1
*(1(5$/Ò1,&$0(17(12/286(3$5$9(17,/$5
0$7(5,$/(65,(6*26260$7(5,$/(6(;3/26,926
29$325(6
ADVERTENCIA $),1'(5('8&,5(/
5,(6*2'(,1&(1',26'(6&$5*$6(/e&75,&$6
2/(6,21(662%5(3(5621$6&803/$&21/2
6,*8,(17(
Ŷ(OWUDEDMRGHLQVWDODFLyQ\HOFDEOHDGRHOpFWULFRGHEHUiQ
VHUUHDOL]DGRVSRUXQDSHUVRQDVFDOLILFDGDGHDFXHUGR
FRQWRGRVORVFyGLJRV\HVWiQGDUHVDSOLFDEOHVLQFOX\HQGR
construcciones resistentes a incendios.
Ŷ6HQHFHVLWDUiVXILFLHQWHDLUHSDUDXQDFRPEXVWLyQ\
VDOLGDGHJDVHVDGHFXDGDVDWUDYpVGHOFRQGXFWRGHKXPR
(chimenea) del equipamiento de consumo de combustible
SDUDHYLWDUODH[SORVLyQGHJDVHVGHKXPRFRQHIHFWRUHYHUVR
Siga las pautas y estándares de seguridad del fabricante
GHOHTXLSRGHFDOHIDFFLyQWDOFRPRDTXHOORVSXEOLFDGRVSRU
OD1DWLRQDO)LUH3URWHFWLRQ$VVRFLDWLRQ$VRFLDFLyQ1DFLRQDO
GH3URWHFFLyQFRQWUD,QFHQGLRV1)3$OD$PHULFDQ6RFLHW\
IRU+HDWLQJ6RFLHGDG(VWDGRXQLGHQVHGH&DOHIDFFLyQ
5HIULJHUDWLRQDQG$LU&RQGLWLRQLQJ(QJLQHHUV,QJHQLHURV
GH5HIULJHUDFLyQ\$FRQGLFLRQDGRUHVGH$LUH$6+5$(
y las autoridades a cargo de los códigos locales. Cuando
FRUUHVSRQGDLQVWDOHXQVLVWHPDGHUHSRVLFLyQUHHPSOD]R
de aire de acuerdo con los requisitos del código local de
FRQVWUXFFLyQ3DUDDFFHGHUDVROXFLRQHVGHUHSRVLFLyQGHDLUH
GLVSRQLEOHVYLVLWH*($SSOLDQFHVFRP
Ŷ$OFRUWDURSHUIRUDUVREUHSDUHGHVRFLHORUUDVRVQRGDxHHO
cableado eléctrico y otros conductos de servicios ocultos.
Ŷ/RVVLVWHPDVGHFRQGXFWRVVLHPSUHGHEHUiQSRVHHU
YHQWLODFLyQKDFLDHOH[WHULRU
Ŷ/RVFyGLJRVORFDOHVYDUtDQ/DLQVWDODFLyQGHODVFRQH[LRQHV
HOpFWULFDV\ODFRQH[LyQDWLHUUDGHEHUiQFXPSOLUFRQORV
FyGLJRVDSOLFDEOHV(QDXVHQFLDGHFyGLJRVORFDOHVOD
ventilación se deberá instalar de acuerdo con el Código
1DFLRQDOGH(OHFWULFLGDG$16,1)3$RODHGLFLyQ
más reciente.
PRECAUCIÓN $ILQGHUHGXFLUULHVJRVGHLQFHQGLR
\GHFRQWDUFRQODVDOLGDGHDLUHDGHFXDGDDVHJ~UHVH
GHFRQGXFLUHODLUHKDFLDHOH[WHULRU±QRYHQWLOHHODLUHGH
salida hacia espacios dentro de paredes o cielorrasos o
iWLFRViUHDVGHYHQWLODFLyQRJDUDMHV
LEA Y GUARDE ESTAS INSTRUCCIONES
