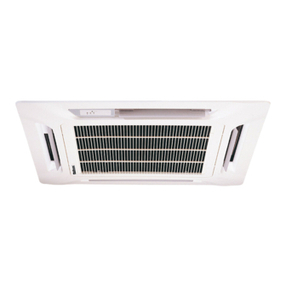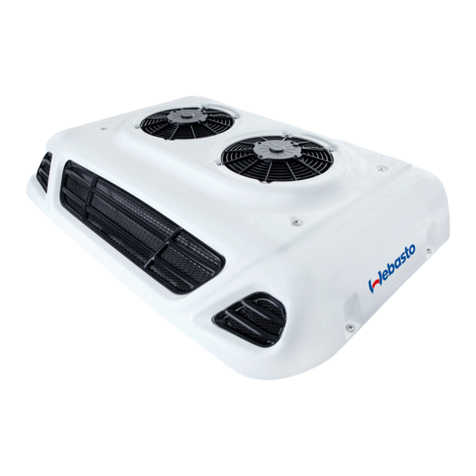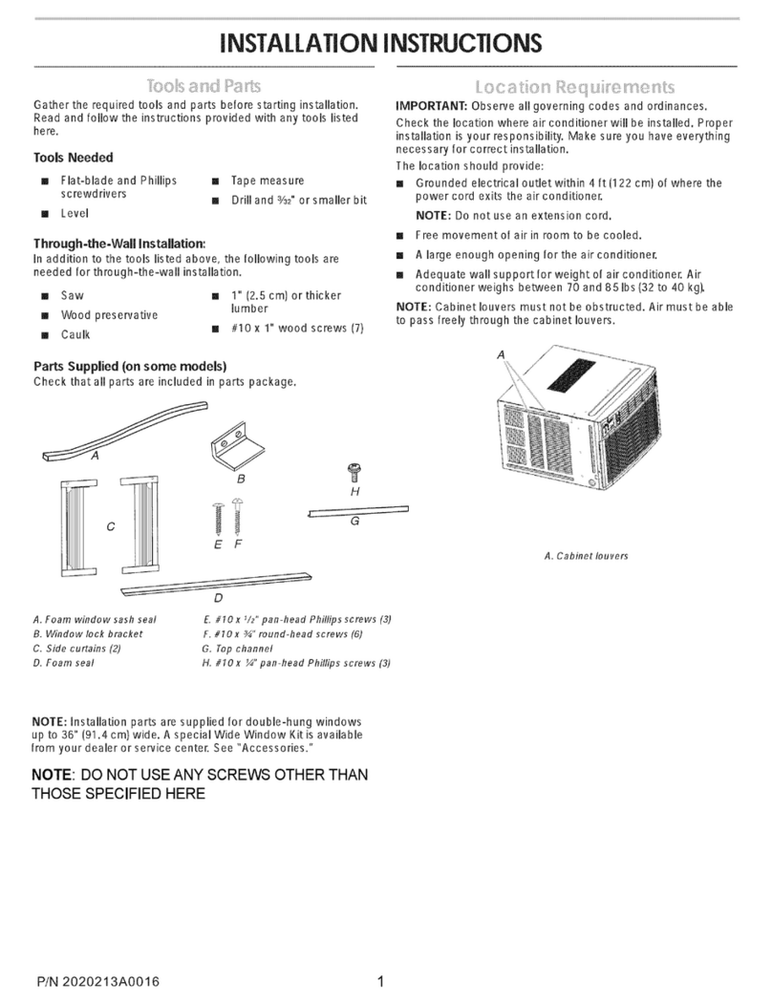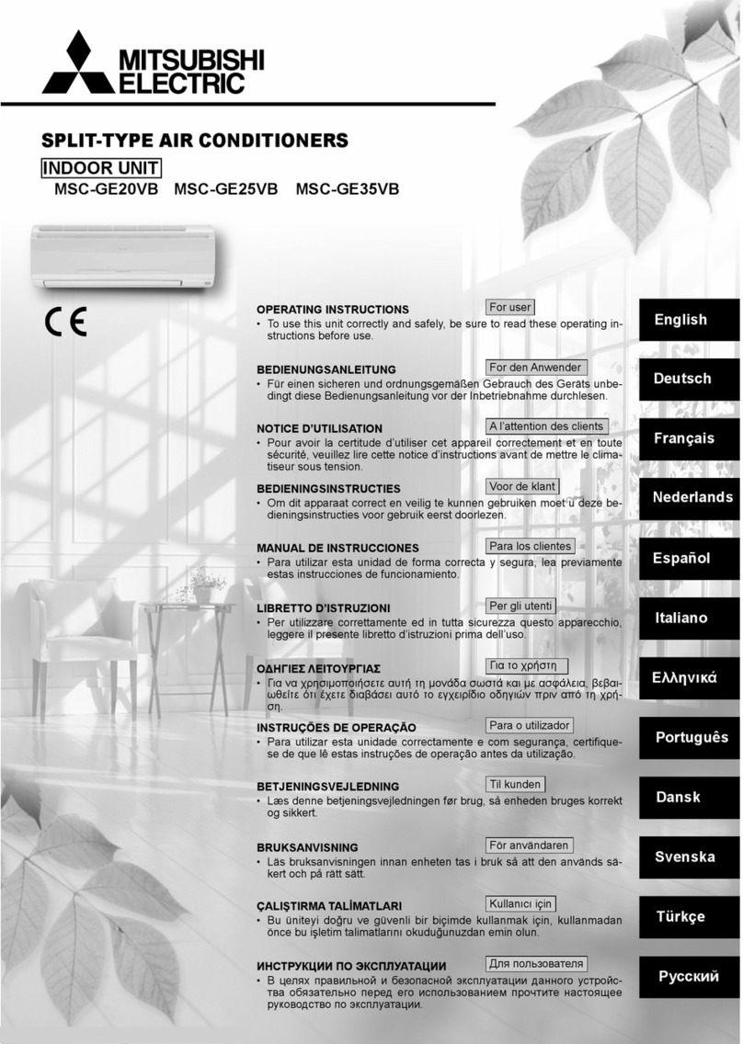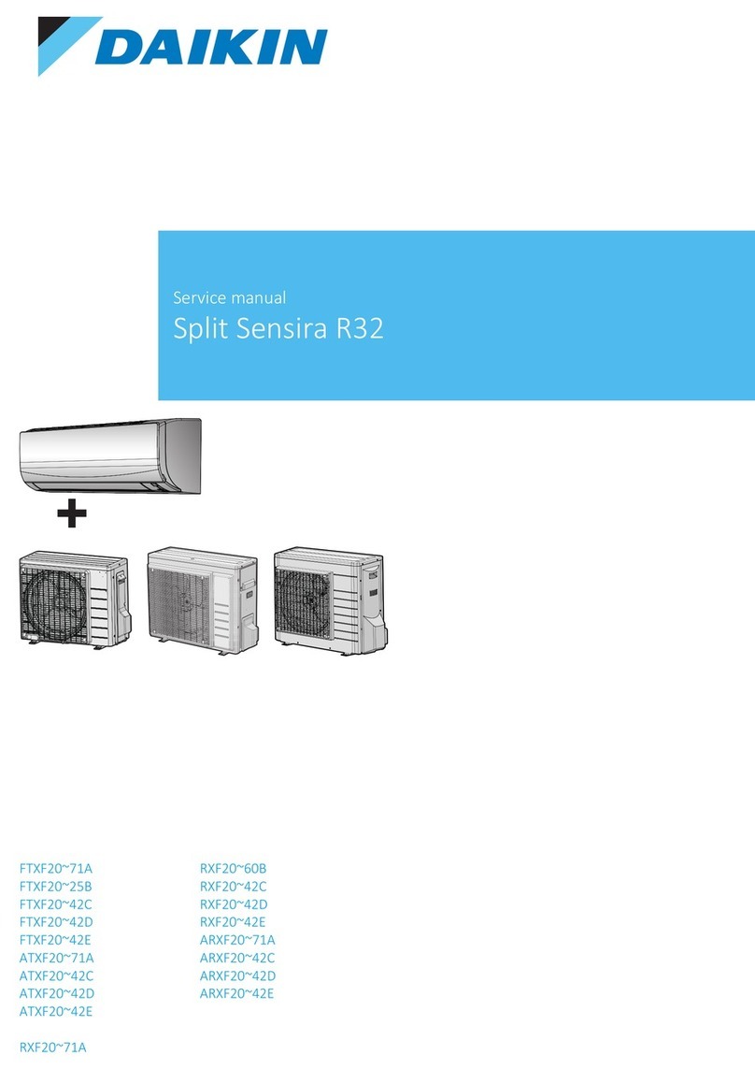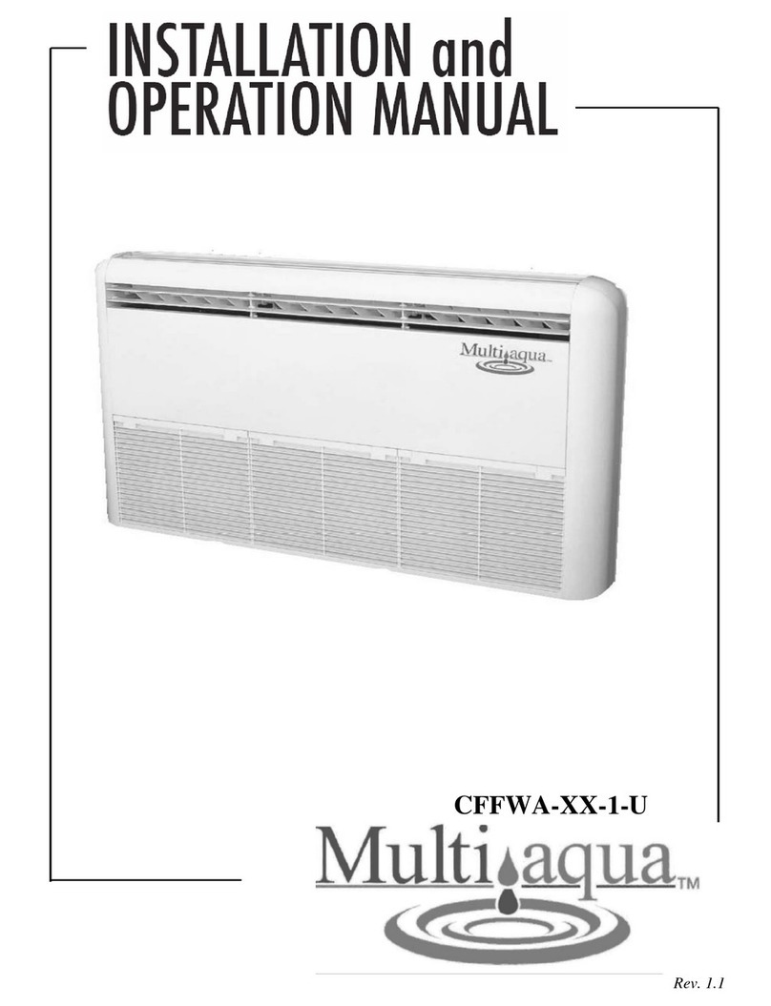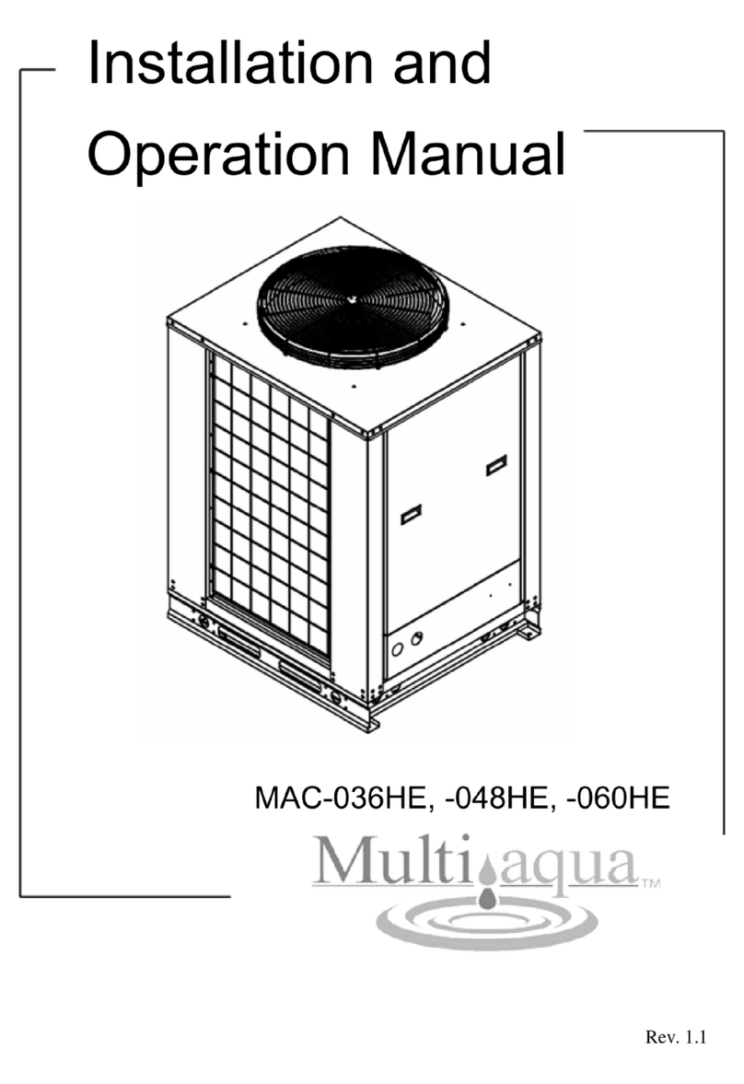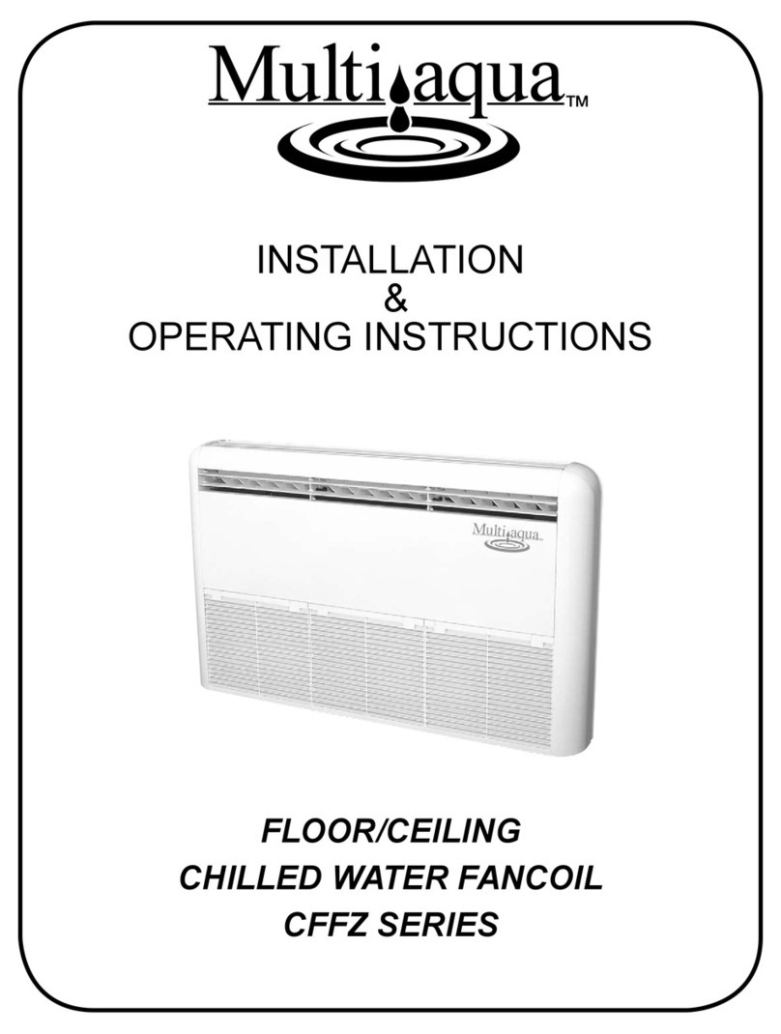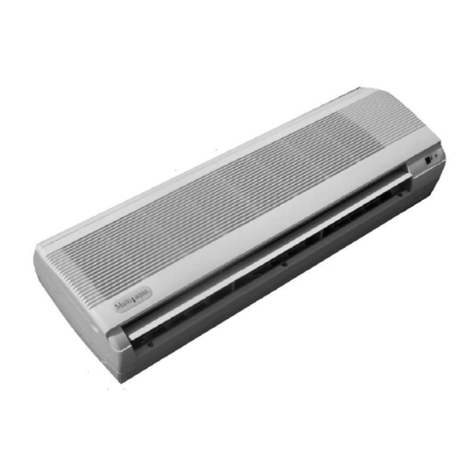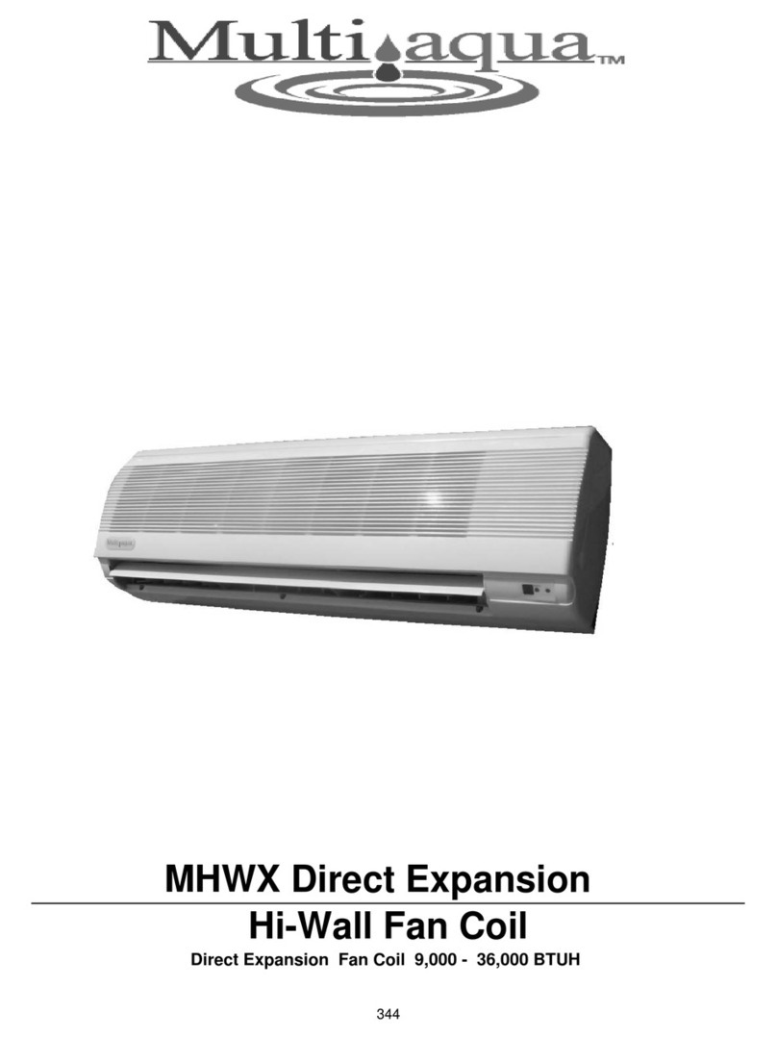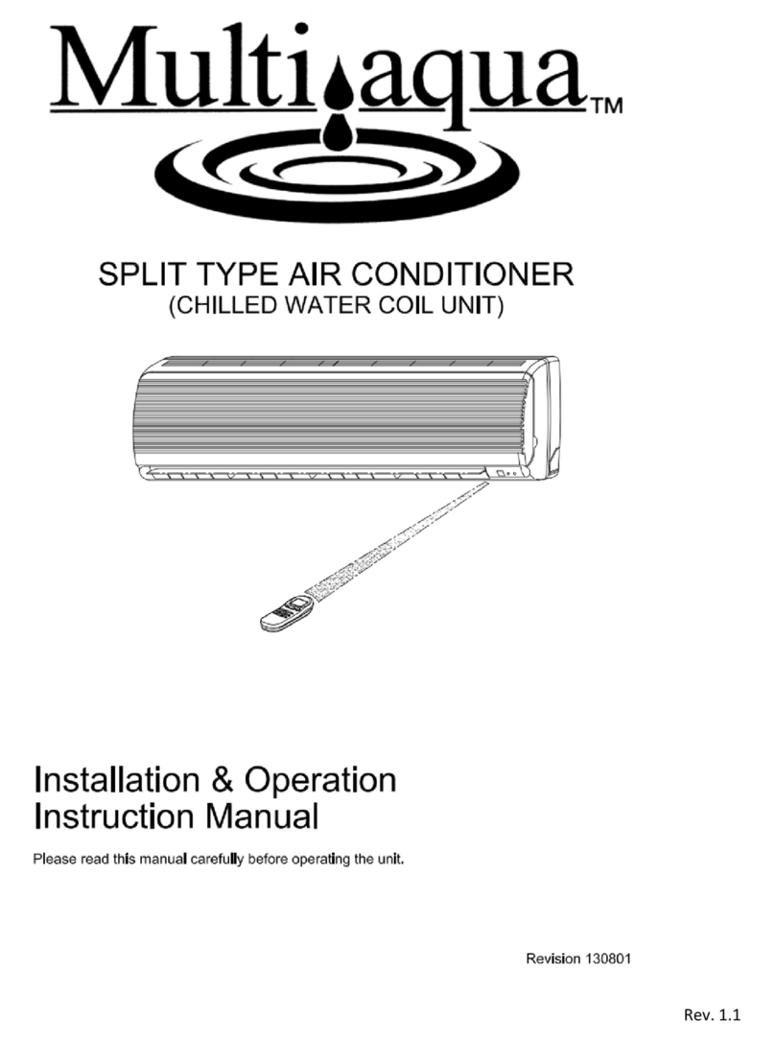* Refer to dimensiona l drawings f or l ocation of liquid solution piping, c ondensate drain,
* Check e lectrical s ervice p rovided by utility f or the s ite t o be s ure t he electrical
service c apacity c an handle the load i mposed by this u nit.
and electrical c onnections before s etting in p lace.
* This a ir conditioner must b e p roperly i nstalled in accordance with t he Installation M anual.
READ ALL S AFETY I NFORMATION BEFORE INSTALLATION:
* Installations m ust be p erformed by a q ualified technician.
* Check a ll local c odes a nd ordinances that c ould a ffect installation o f this u nit.
* Refer to rating plate on e ach unit f or the c orrect v oltage, f requency a nd amperes.
* Be sure t hat t he p ower s upply c orresponds to t he s pecified r ating i n t he nameplate.
* Do n ot u se e xtension cords. I n t he c ase e xtended c ables a re n eeded, install longer power
cord from terminal block.
* Before c arryi ng o ut installation, p ut on p roper i ndividual p rotection d evice(s).
Sharp e dge s and coil s urfaces a re a p otential injury hazard. A void c ontact
Moving m achinery a nd e lectrical p ower is hazardous. It m ay c ause s evere
injury or d eath. T urn o ff a nd d isconnect t he power d uring installation a nd
THIS PRODUCT MUST BE P ROPERLY G ROUNDED.
with t hem.
repair bef ore a ny s ervices are a ttempted on t he u nit.
1. D eco P anel
2. E vaporator C oil
3. H orizontal L ouver
8. T hermostat C ontroller
6. B ase P an
7. F rame G rille
5. R emote Control U nit
4. Air Filters
PREP ARATIONS B EFORE INSTALLATION
MAIN C OMPONENTS
FAN C OIL U NIT
* The a ppliance s hall b e installed in a ccordance w ith n ational and local w iring r egulations.
* This a ppliance is n ot i ntended f or u se by persons not experienced or knowledgeable
on this product
.
* Means for disconnection must be inc orporated in the fixed wiring i n accordance
with t he w iring rules and local codes.
2
1
2
34
6
5
7
2. I s air i nlet o r o utlet o bstructed?
1. I s the set temperature
3. A re filters dirty?
2. I n s ufficient C ooling
or H eating.
4. I s t he re a ny o ther h eat s ource
in the r oom?
2. R emove o bjects that o bstruct
1. R eset s uitable s et tempe-
5. Is t he re a la rge n umber o f
people i n t he r oom?
suitable? rature.
the air inlet a nd o utlet.
3. C lean filters a nd o ther p art.
3. W ireless r emote
controller is not
functioning.
3. A re t he b atteries low ?
1. I s t he remote c ontrol u nit o ut
2. A re ther e any o bstructions b et-
of e ffective d istance f rom the
thermostat?
ween t he r emote controller
and thermostat ?
1. Use t he remote c ontroller w ithi n
2. R emove or c lean t he o bstruction.
sufficient d istance o f the thermostat.
3. R eplace w ith n ew b atteries.
TROUBLE S HOOTING G UIDE
If the unit appears to be malfunctioning, check the f ollowing p oints before calling
for service.
PROBLEM PROBLEM C AUSE REMEDY
2. I s t he w iring c onnection l oose?
1. H as p ower b een s hut down
3. Is t he p ower protection
1. A ir c onditioner
doesn't o perate.
in operation?
2. T ighten t he c onnection.
1. W ait for p ower to resume.
3. R eset t he power button.
4. R eplace f use
or r eset the
circuit breaker.
4. I s the fuse b lown o r circuit
breaker open?
or h as power f ailure o ccurred?
Problems that needs qualified personnel assistance.
PROBLEM PROBLEM C AUSE REMEDY
3. T erminal loose.
1. F aulty transformer, r elay a nd/or 1. Air c onditioner
doesn't run. 2. C heck the c ause o f malfunctioning
1. R eplace faulty c omponents.
3. C heck a nd retighten a ny loose
fan m otor c apacitor.
2. C ontrol b oard n ot f unctioning. and r eplace control b oard
if n ecessary.
4. I s w ater v alve or circulator
functioning ? terminals.
4. C heck to s ee if w ater v alve o r
circulator is opening o r actuating.
21
AUTO
LOW
MED
HIGH
8
CANCEL
SLEEP SEND
SWEEP MODE
HIGH COOL
TM
Multi
aqua
TM
Multi
aqua






