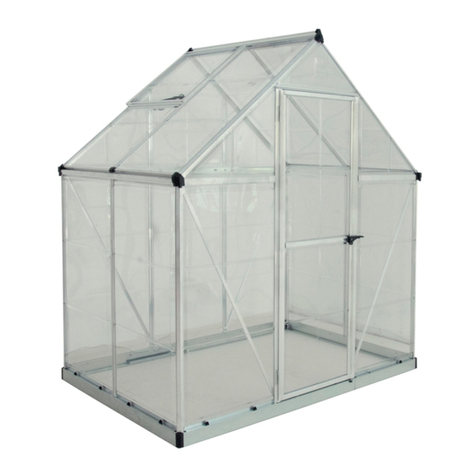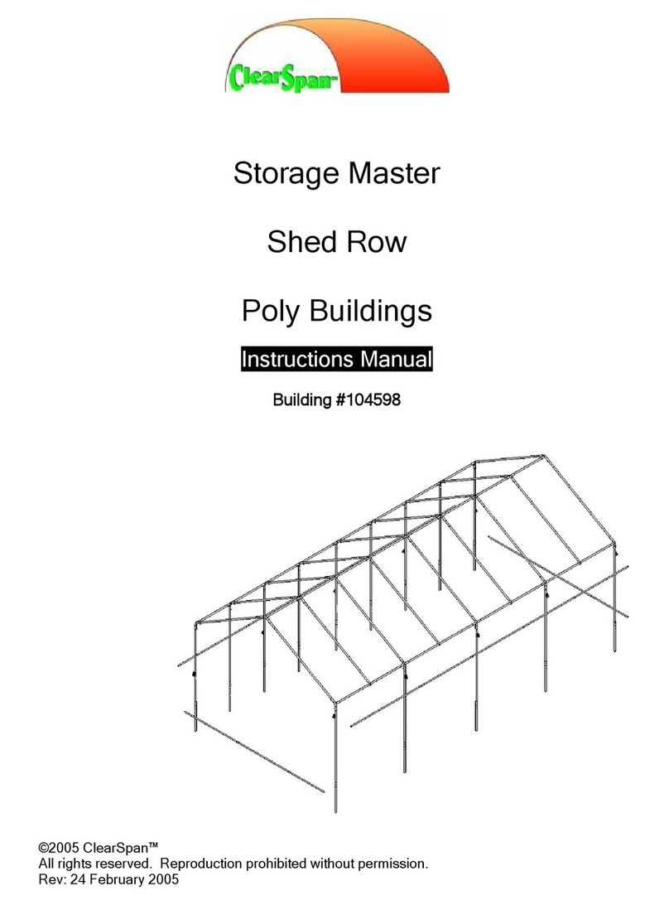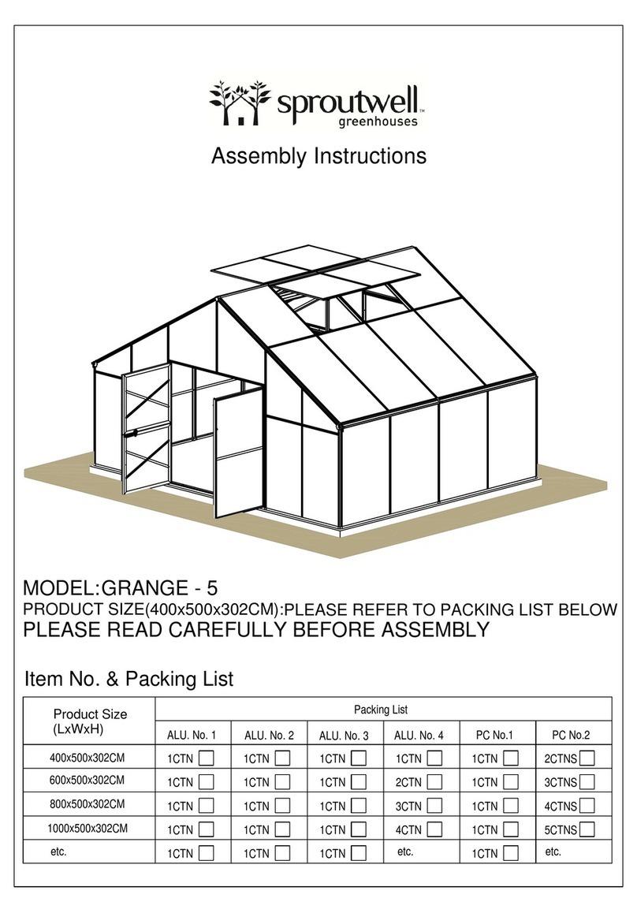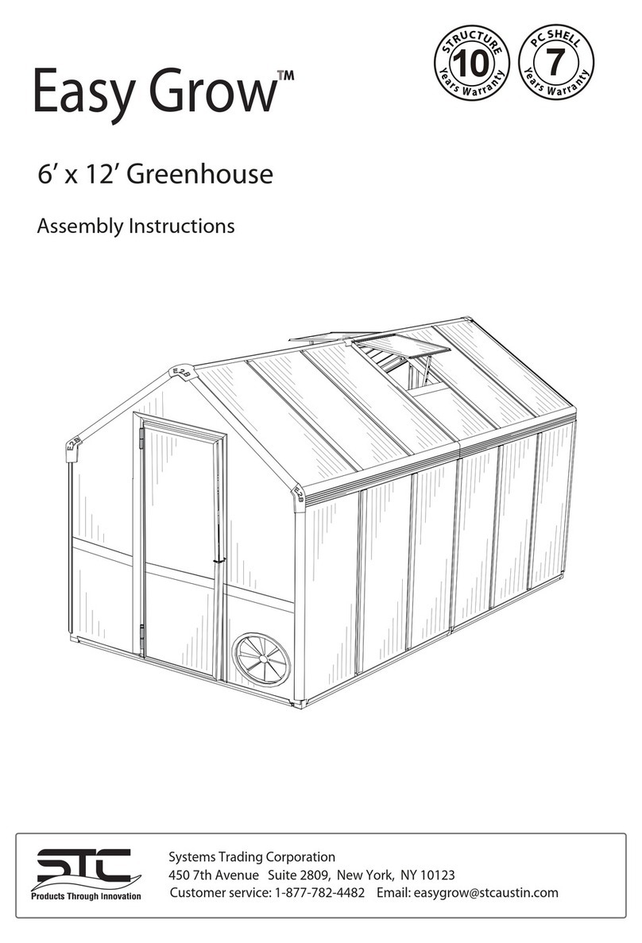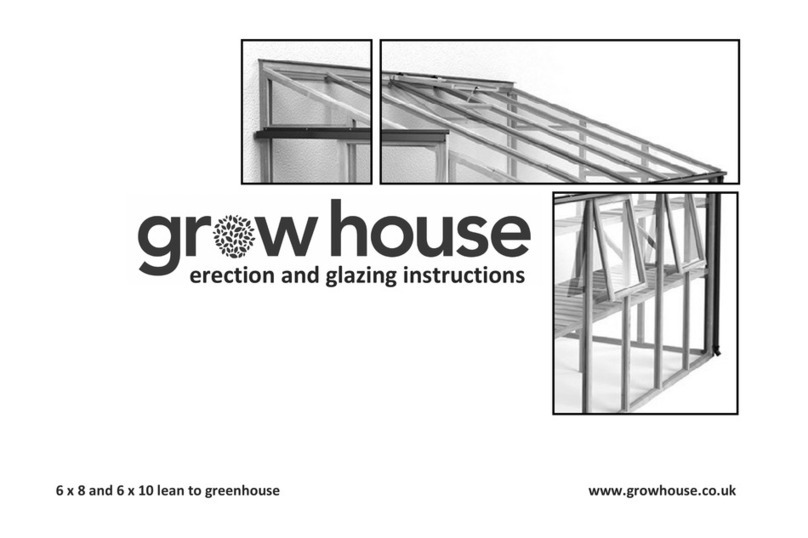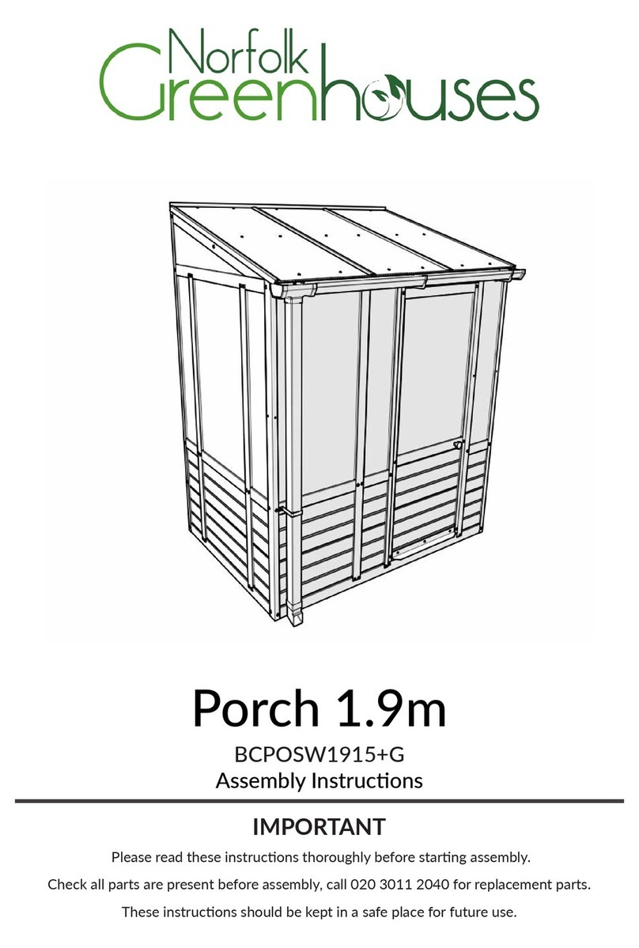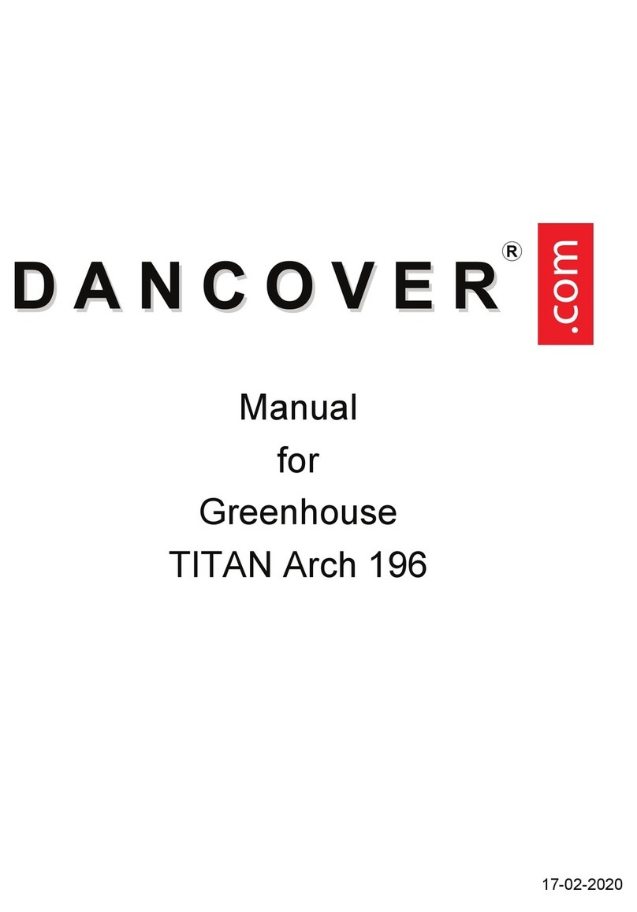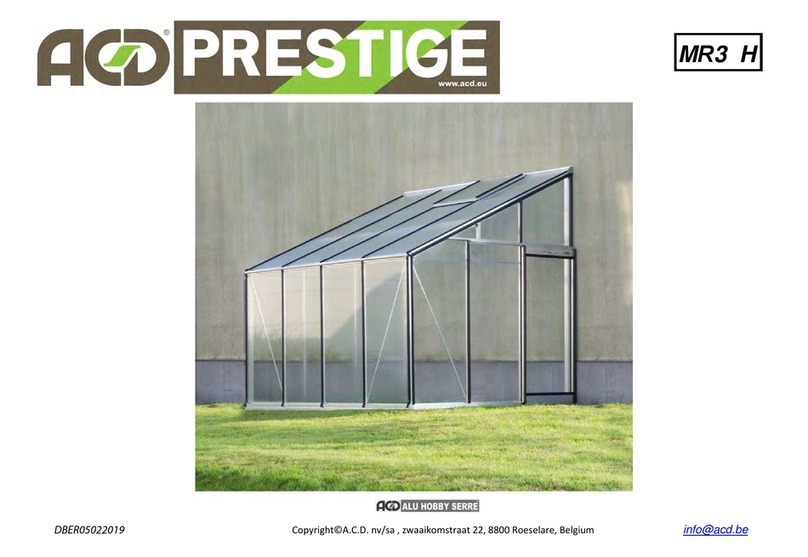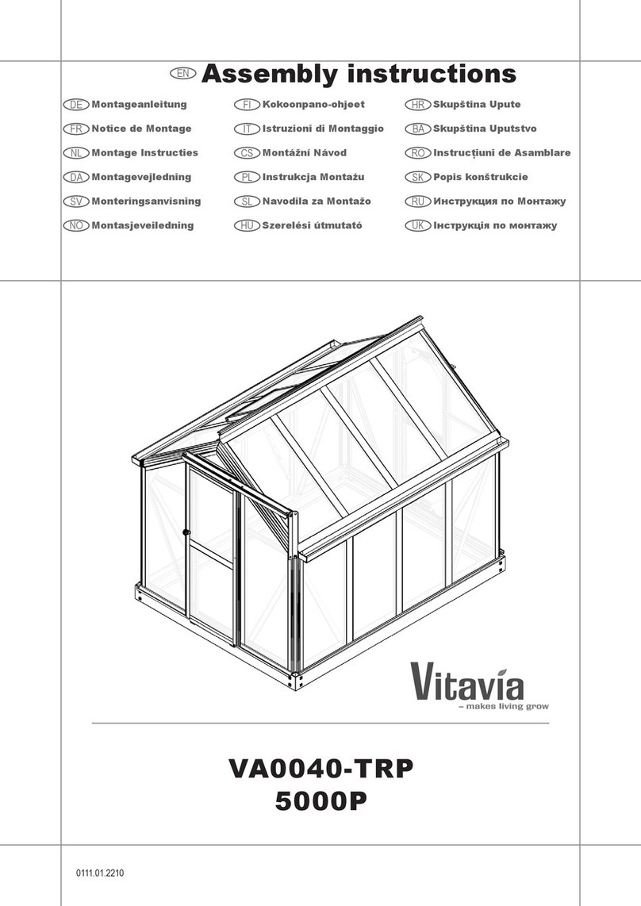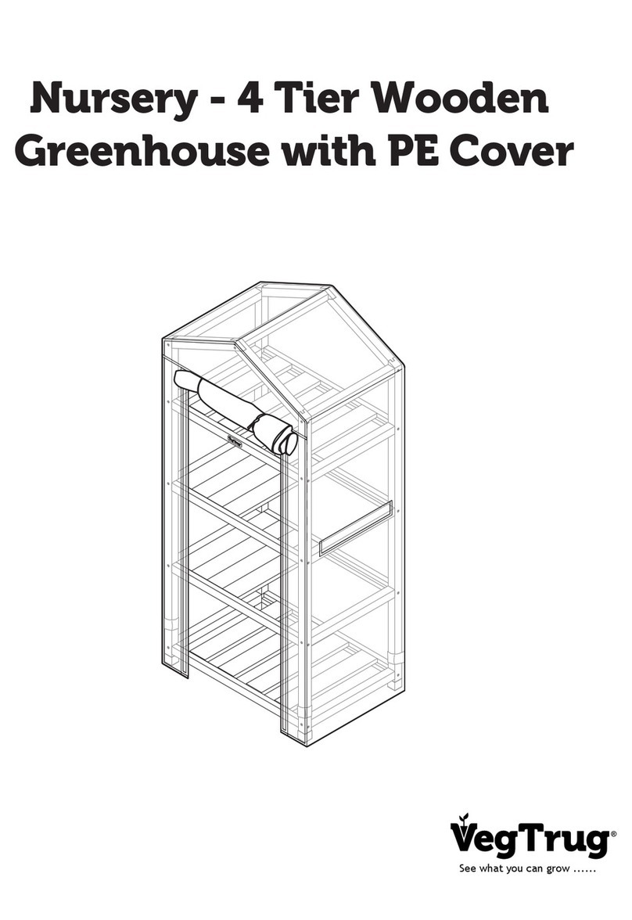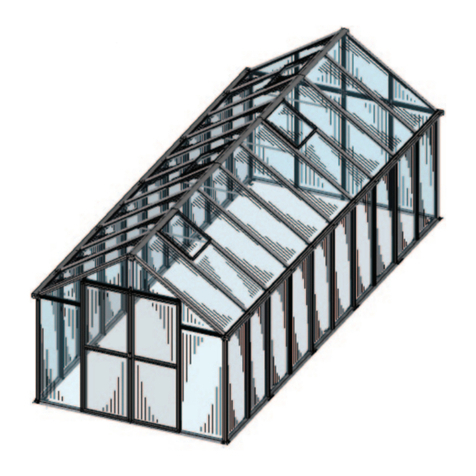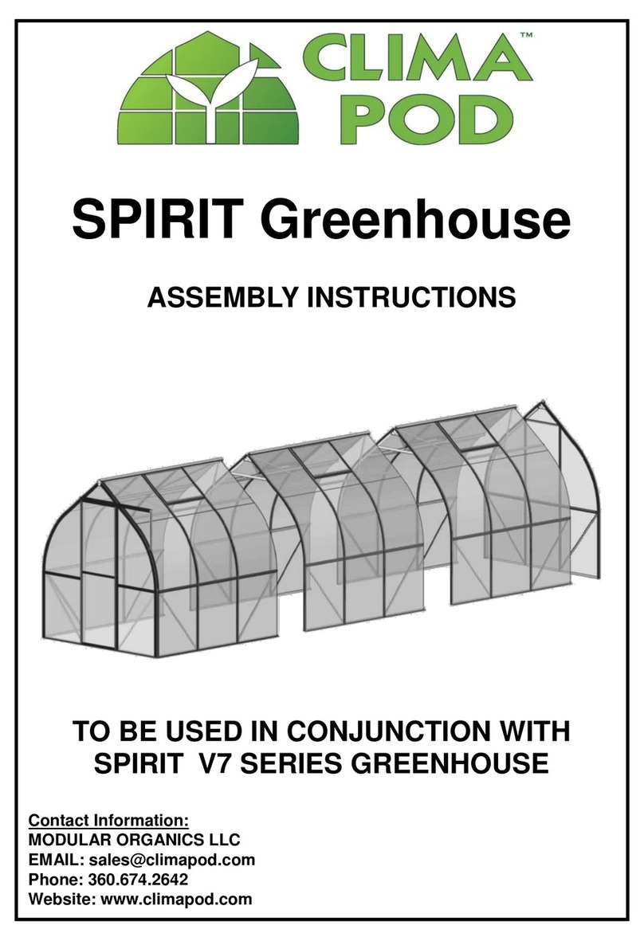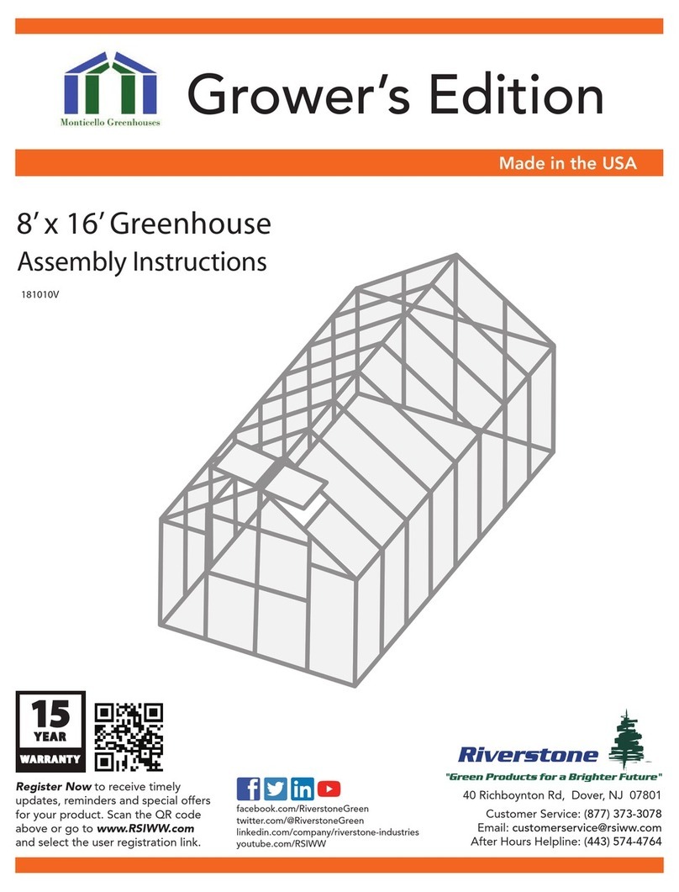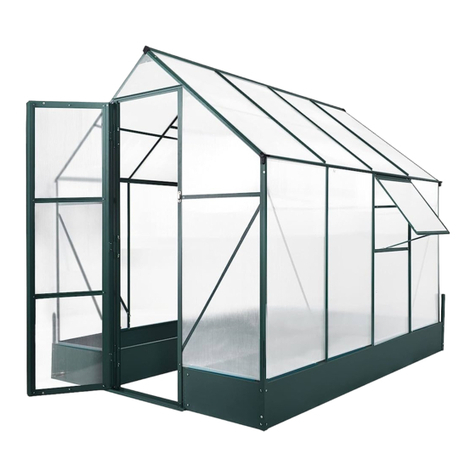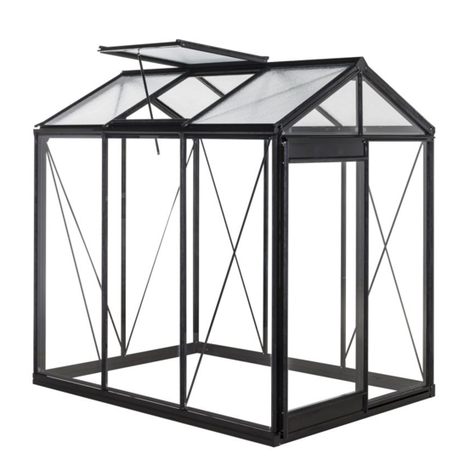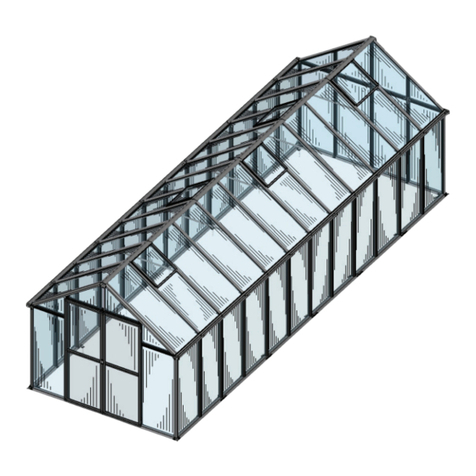
2Canopy
Introducon
Thank you for your purchase of our Carport Extension, we hope you enjoy.
Please read through these instrucons and familiarise yourself with the construcon
process before you begin.
We operate a programme of connuous product improvement and we reserve the right
to change the specicaon without prior noce, the latest model is supplied.
Although we have taken great care to ensure this kit is complete, occasionally we make
mistakes. There are no robots involved in the producon our products, just regular
people! Please check that you have all of the parts listed before starng the assembly. If
there are any damaged or missing parts, please call us on 020 3011 2040. We will express
any missing parts to you as soon as possible.
Keep these instrucons in a safe place for future use. They can be useful for idenfying
parts when ordering replacements should you suer severe storm damage or vandalism.
We are condent you will get a long life from your product. We oer a 1 year
manufacturers warranty, against manufacturing faults or defects. Sadly we are unable
to cover against storm or weather damage. If you experience any dicules with your
product please call the number above for support.
Contents
Hints, Tips & Safety 3
Parts List 4
Frame Layout 7
Frame Assembly 8
Roof Assembly 12
Guer Assembly 16
Unique Steps 18

