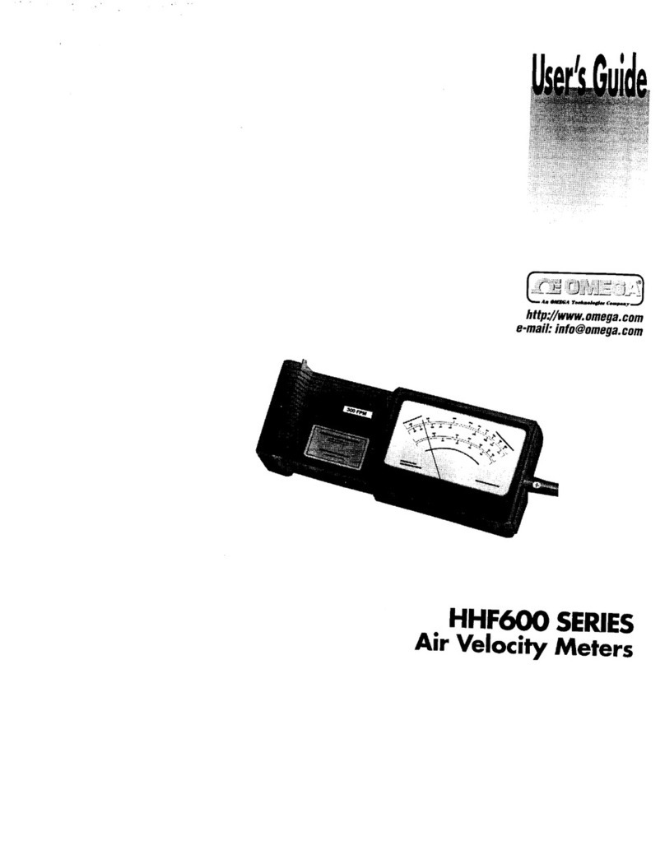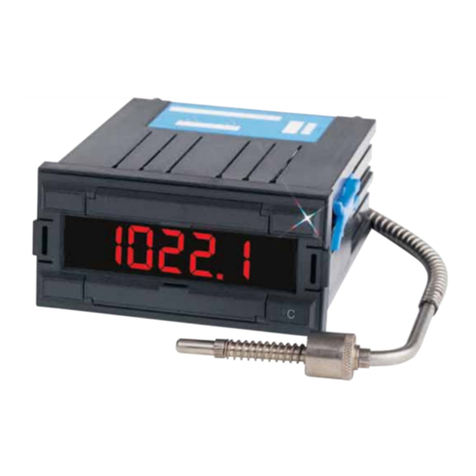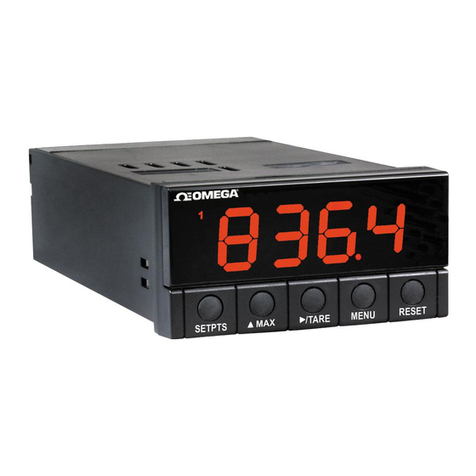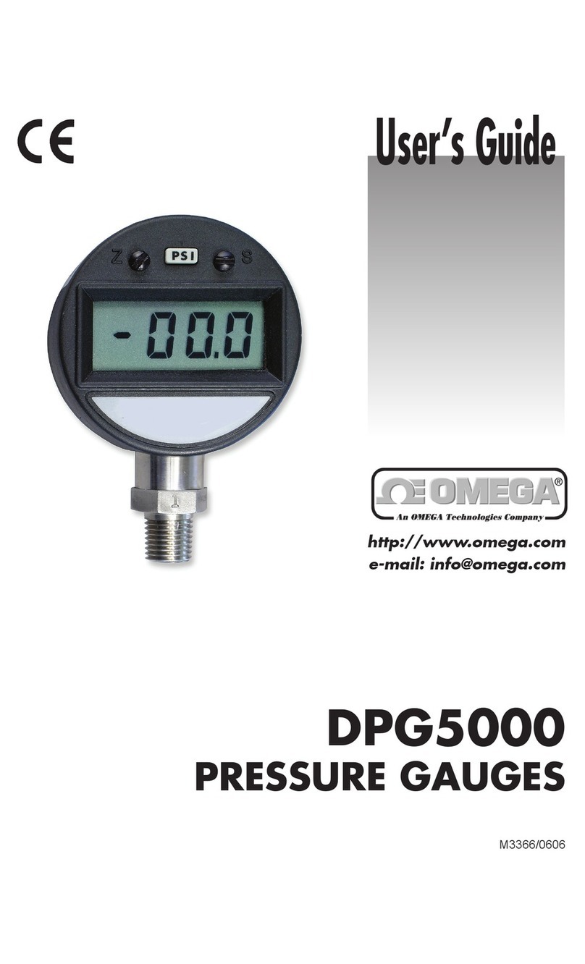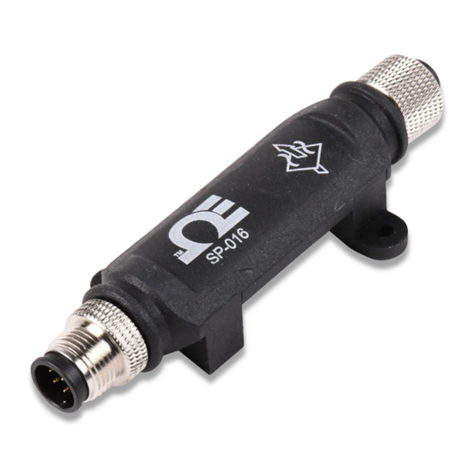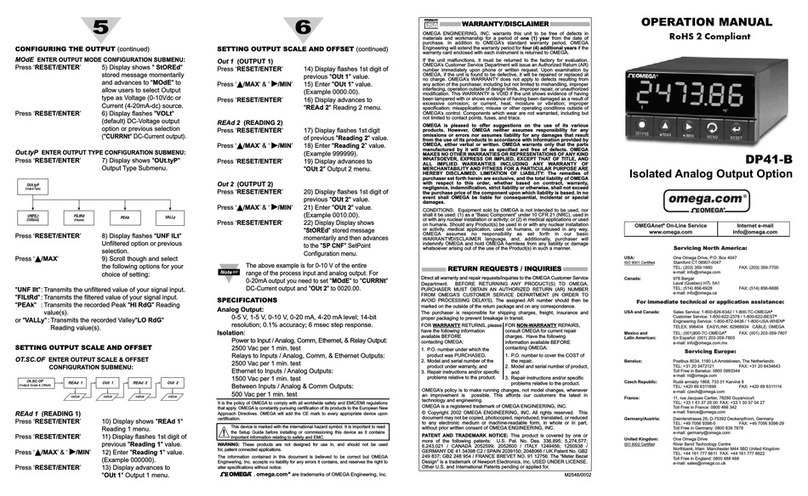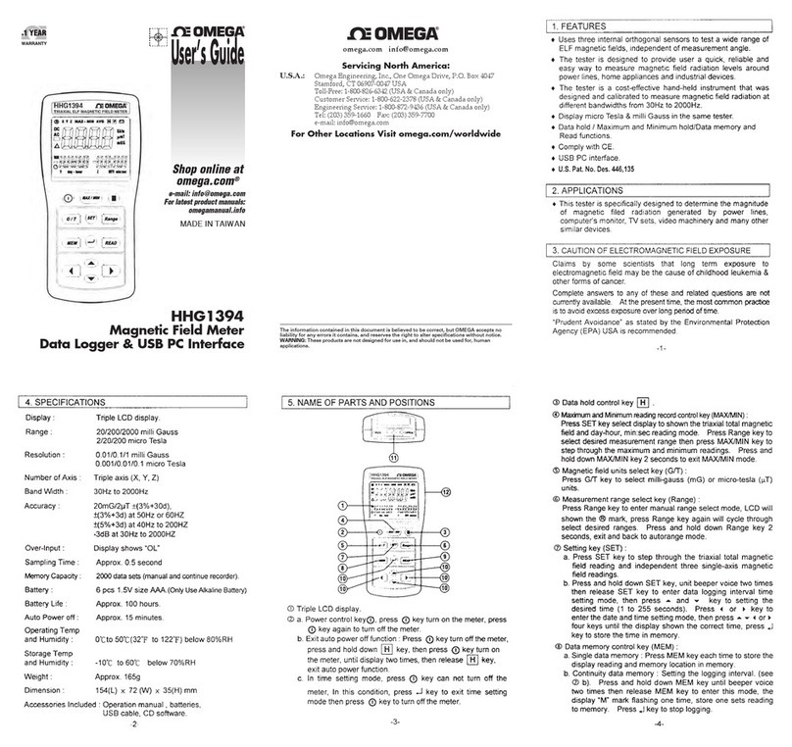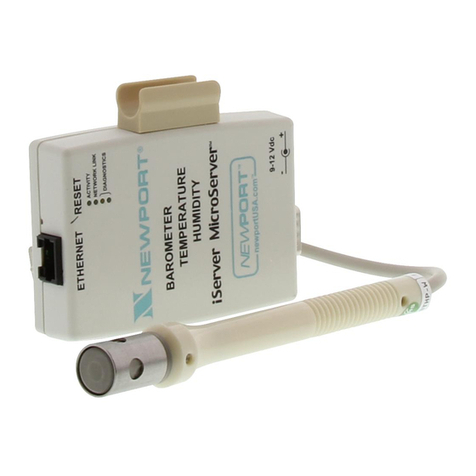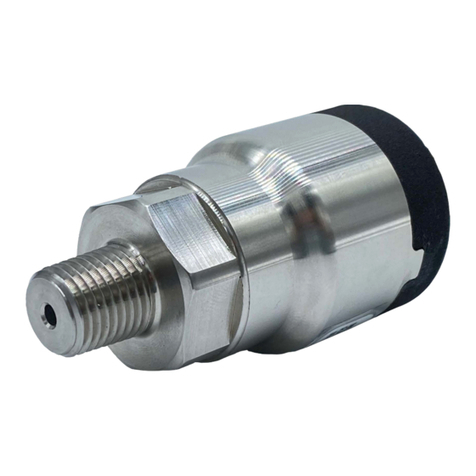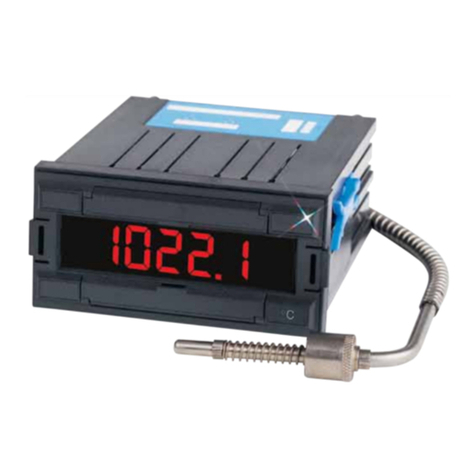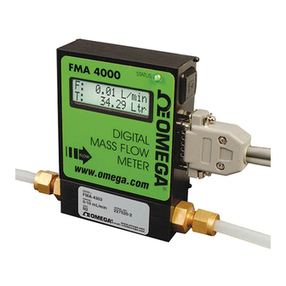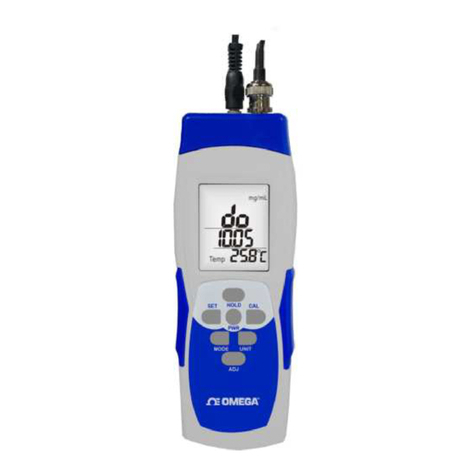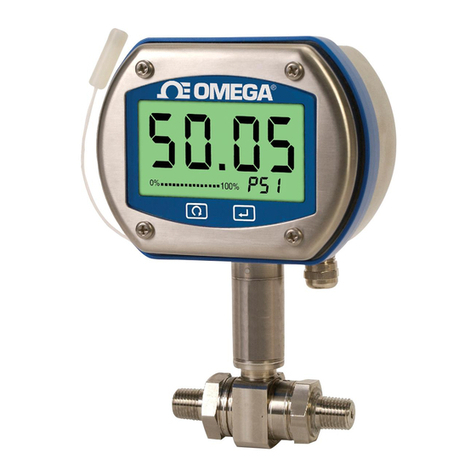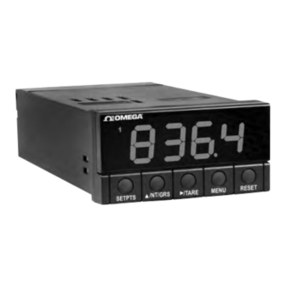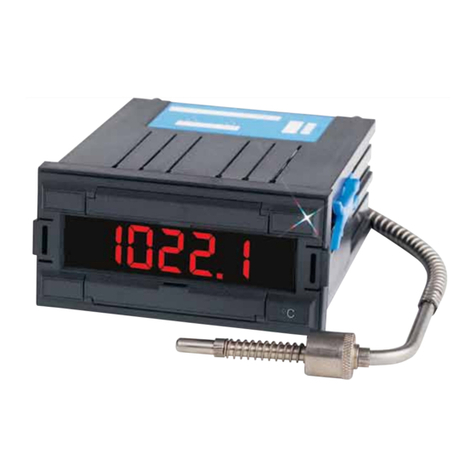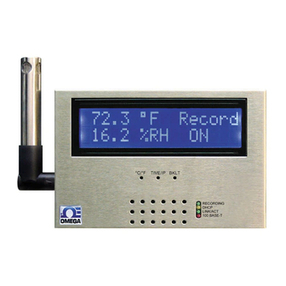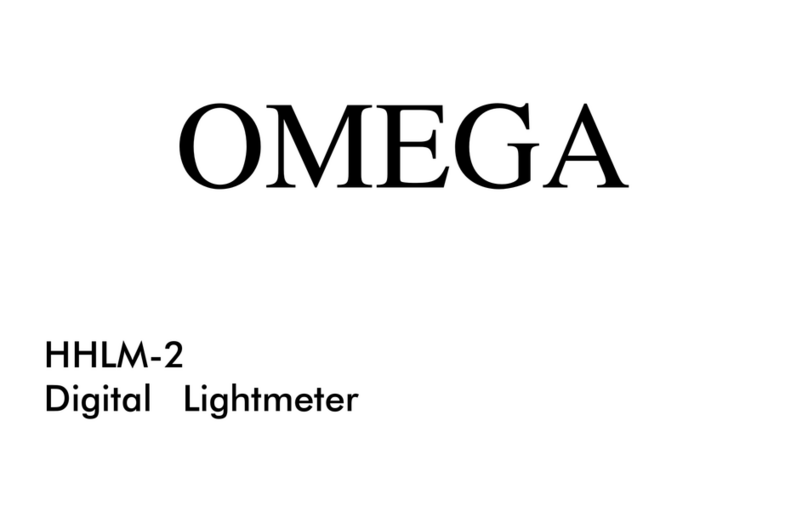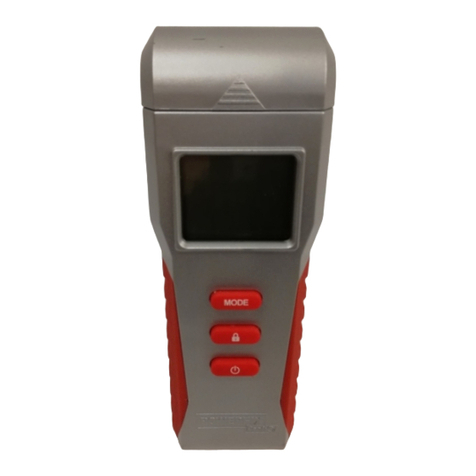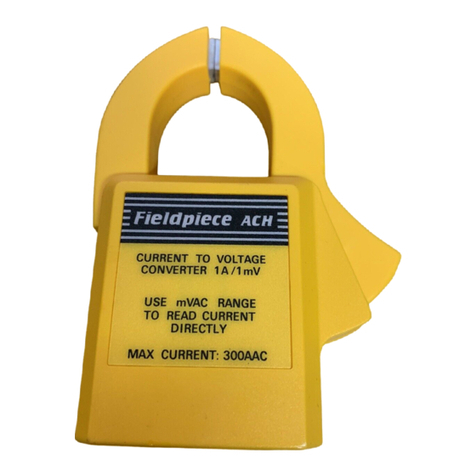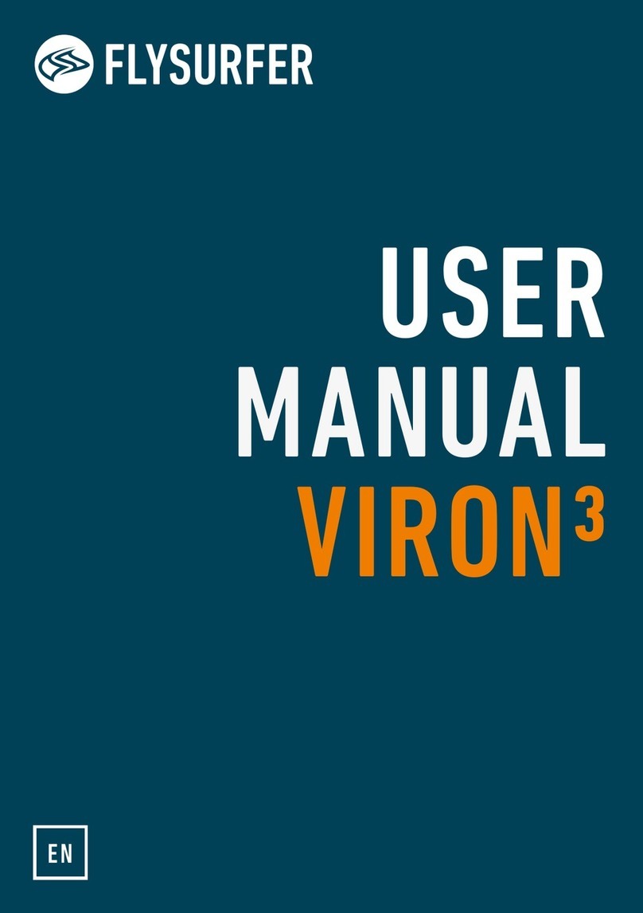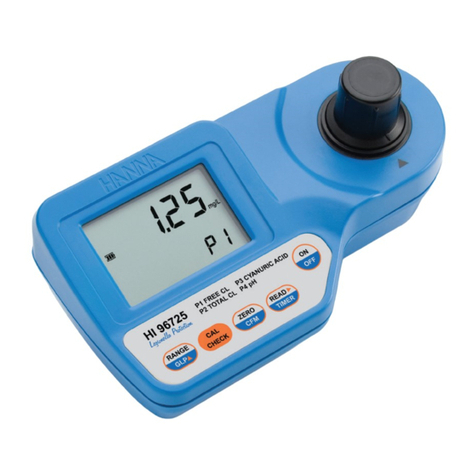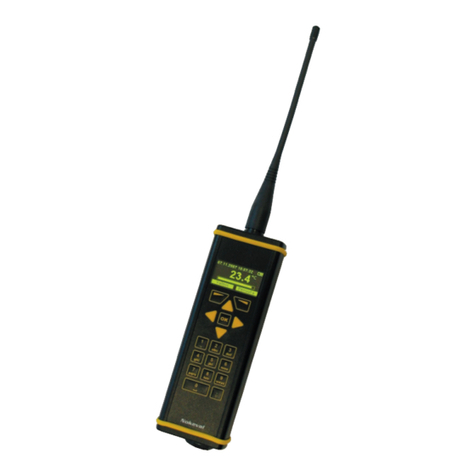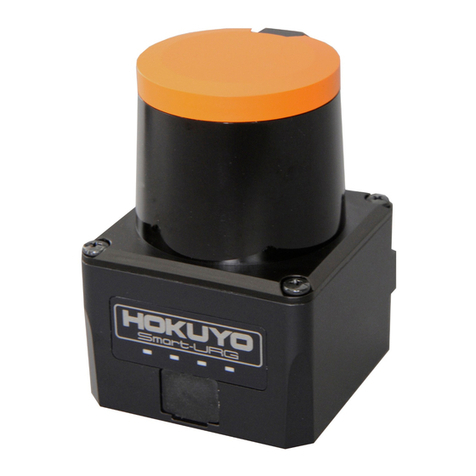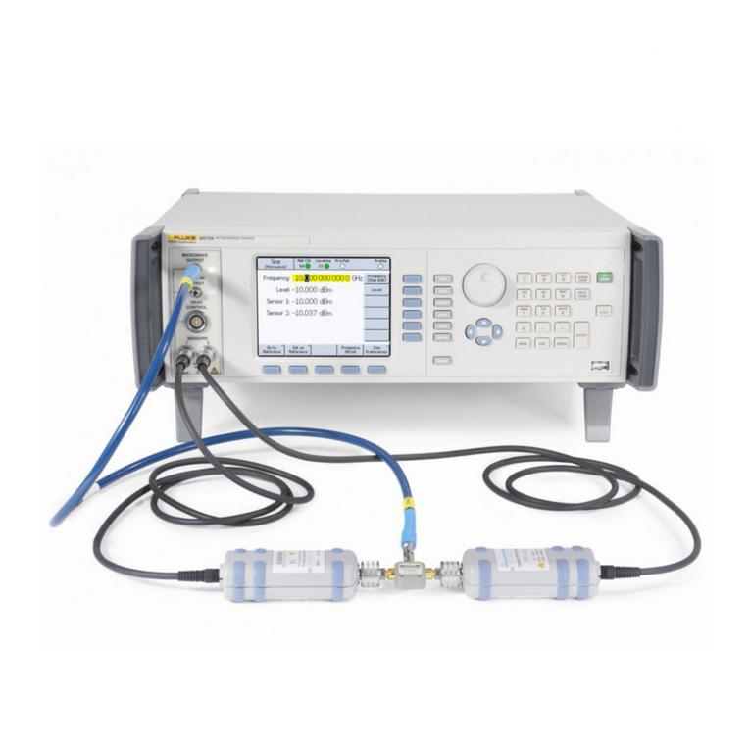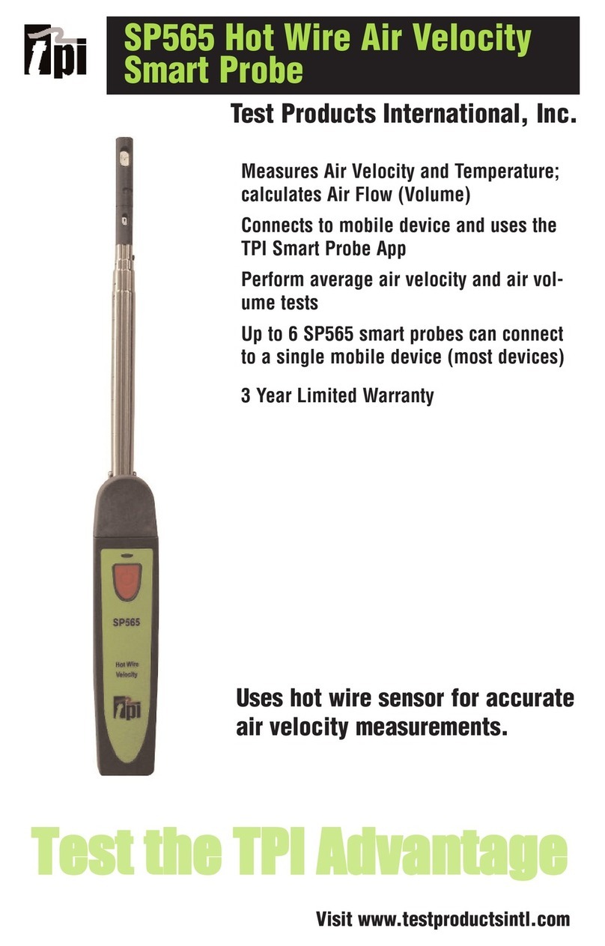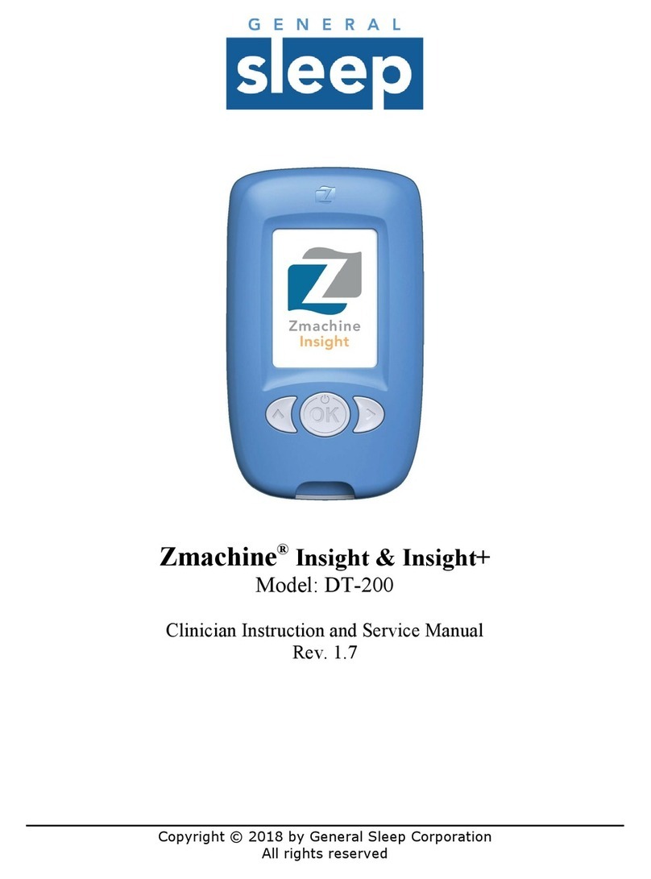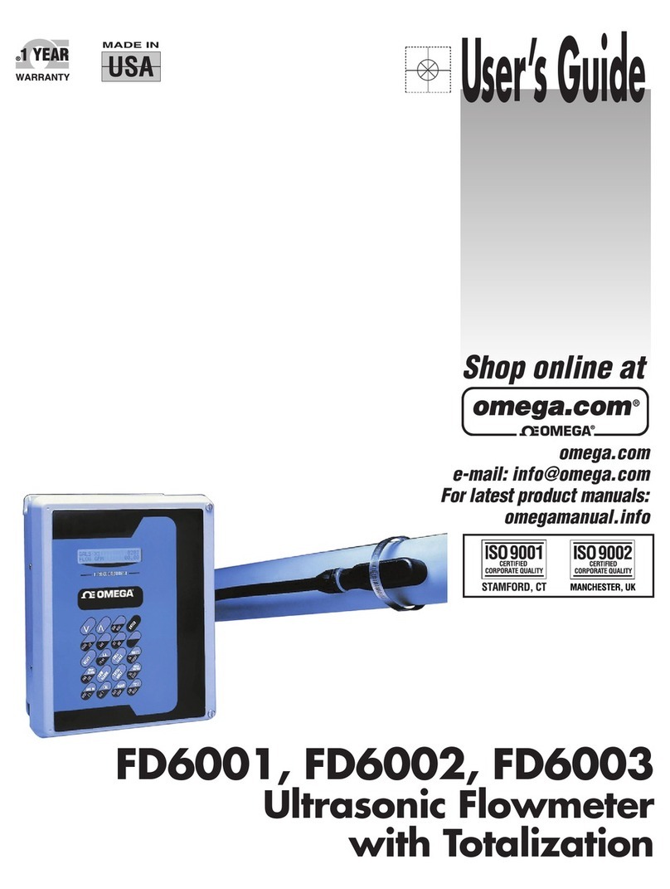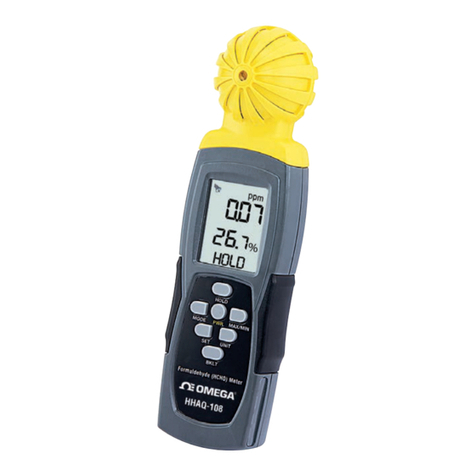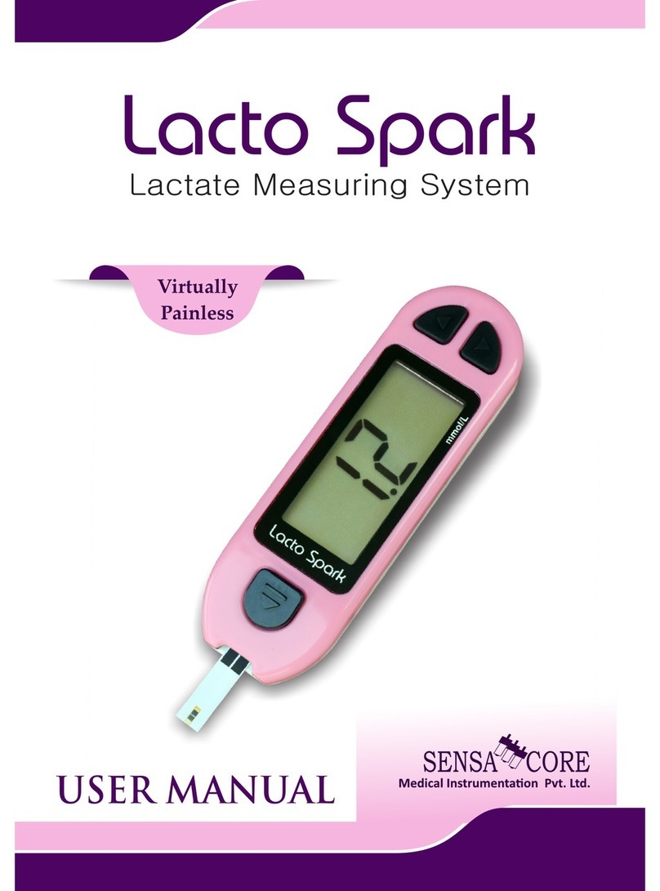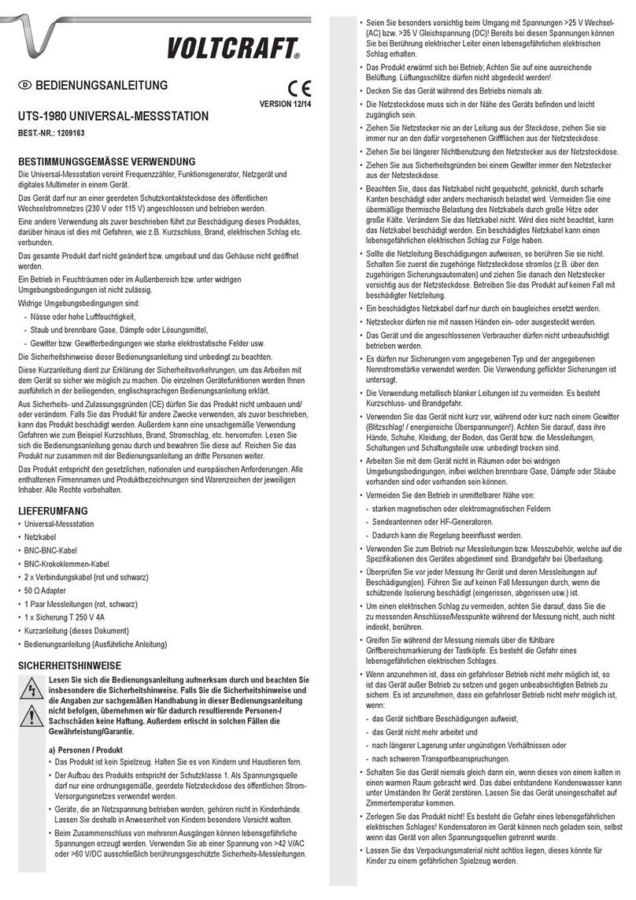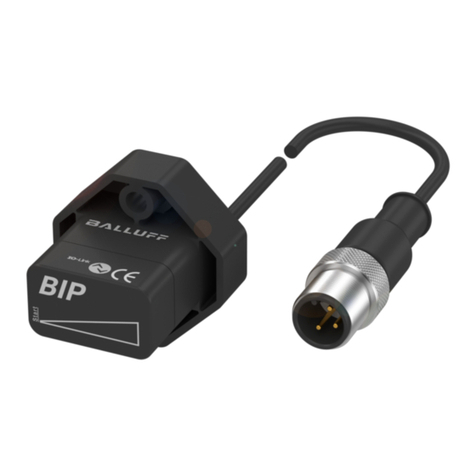OMEGA-VSHYe.F-IOM-2108
5
3. GENERAL UNIT INFORMATION
BLOWER & MOTOR
The unit comes with a blower and motor assembly that
is mounted to a blower deck inside the unit cabinet, lo-
cated above the chassis behind the electrical box. Re-
moval of the blower/motor assembly is done through the
chassis compartment opening.
UNIT NAMEPLATES
The nameplate contains information about the unit in-
cluding model and serial numbers, electrical data and
refrigerant charge information. Each cabinet and chassis
come with a nameplate. Collecting the information on
the nameplate will be useful when contacting your local
customer service representative or when ordering parts.
CONTROLS
The unit comes with a factory supplied transformer. High
voltage connection is made on the left side of the cabi-
net and low voltage connections enter through the right
side of the cabinet, see cabinet dimensions.
ENERGY RECOVERY VENTILATOR (ERV)
Unit comes with integrated ERV. ERV Core is easily
removable for servicing through the Return Air panel. All
components and controls are factory installed and pre-
wired. ERV bathroom timer is field installed and wired
into ERV control board located in electrical box.
MICROPROCESSOR CONTROLLER
Unit comes with an advanced microprocessor controller
that monitors the safety switches and controls unit oper-
ation. The microprocessor board comes with a terminal
strip for wiring thermostat cable pigtails.
REFRIGERANT CONNECTIONS
Low and high pressure side refrigeration service ports
are located inside the compressor enclosure. Slide out
chassis and remove the top chassis sheet metal enclo-
sure to access fittings.
CABINET
The cabinet is a fully factory assembled one piece cabi-
net. Use flexible duct connections for connecting to sup-
ply ducts to prevent vibration and noise transmission into
occupant space.
RETURN AIR PANEL—ACOUSTIC
The Acoustic Return Air Panel is insulated with 1/2”
thick, acoustic insulation and removable without tools to
allow access to the filter and (optional) service discon-
nect switch. The panel is removed by swinging out and
lifting it off the support pegs.
The middle panel is a removable swing panel for ac-
cessing and servicing the ERV core, sensors and fans.
The upper panel comes as either a blank panel or with a
supply grille. Removal of this panel allows access to
outdoor air (OA) actuator.
THERMOSTAT
Unit comes standard with a factory provided 24 inch
long, 6-wire thermostat cable whip pre-wired to the con-
trol board terminal blocks.
4. INSPECTION & STORAGE
INSPECTION OF UNIT
Prior to the installation of the unit perform the following
checks:
• Visually inspect the packaging, cabinet and chassis
for signs of shipping damage prior to signing the bill
of lading. Check that the units match the sales order
by referring to the cabinet and chassis nameplate
information.
• Inspect the riser ends for any sign of damage.
• Verify breaker and power supply meet electrical
nameplate requirements of the unit.
• Check that the nameplate of the units matches the
floor plan layout.
When construction is not complete including concrete
core drilling, drywalling, plastering, painting or any work
that would contaminate the storage space all necessary
precautions are to be taken to prevent the cabinet and
chassis from becoming contaminated. Particulate infil-
tration (i.e. drywall dust) into cabinet and chassis coil
could result in equipment damage. Outgassing of con-
struction materials and supplies could result in prema-
ture corrosion (formicary corrosion) of the chassis air-
coil resulting in refrigeration system leaks. Chassis
should only be brought to job site and installed once
construction work is complete.
STORAGE
Both cabinet and chassis units are designed for indoor
use only. Care must be taken to protect the unit from
environmental damage. Store the chassis in an environ-
ment with a temperature above (32oF). To prevent con-
tamination the units should be stored indoors. For out-
door storage ensure:
• Units should be placed in an area that will not be
exposed to moisture damage. Units should be
placed on a dry surface and on a raised surface. Do
not stack units.
• Cover the units and any accessories with a water-
proof tarp.
• Failure to keep the units dry could result in the inte-

