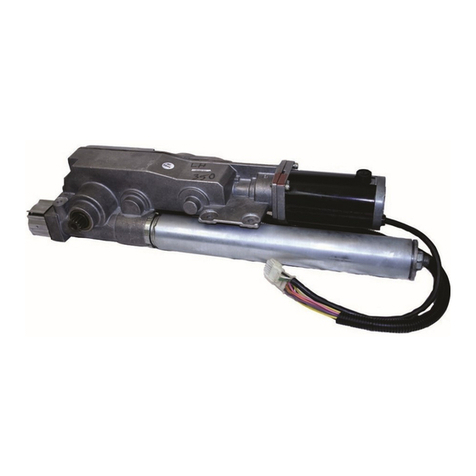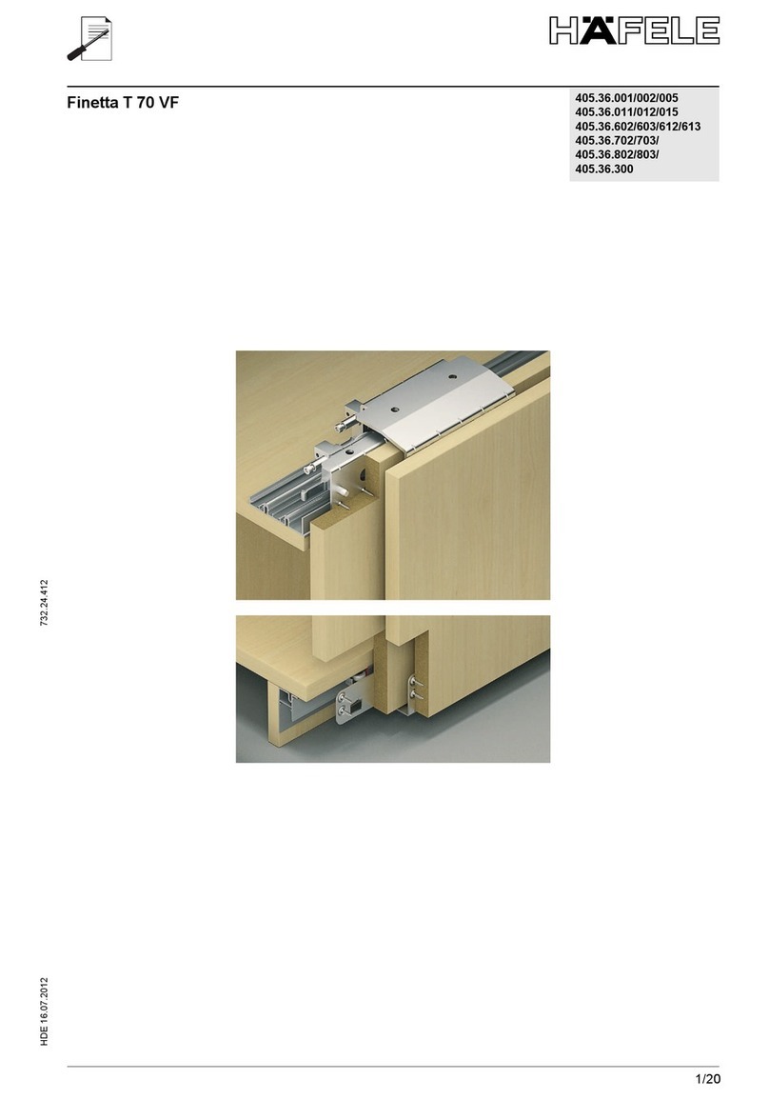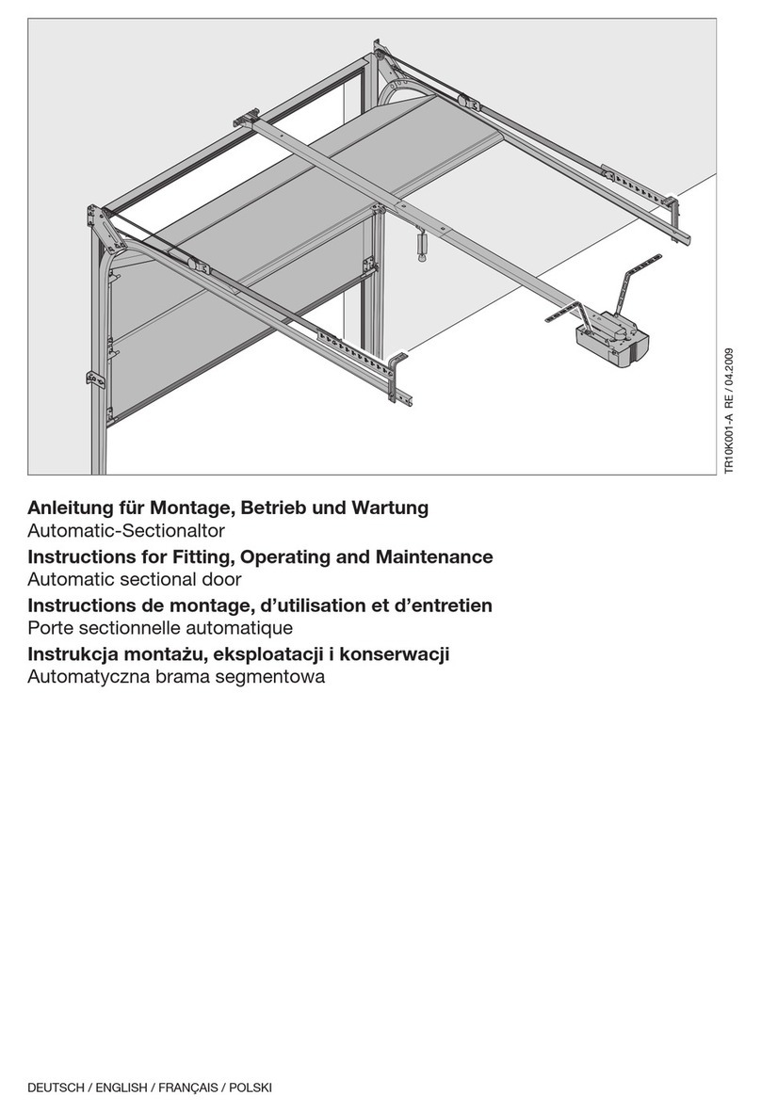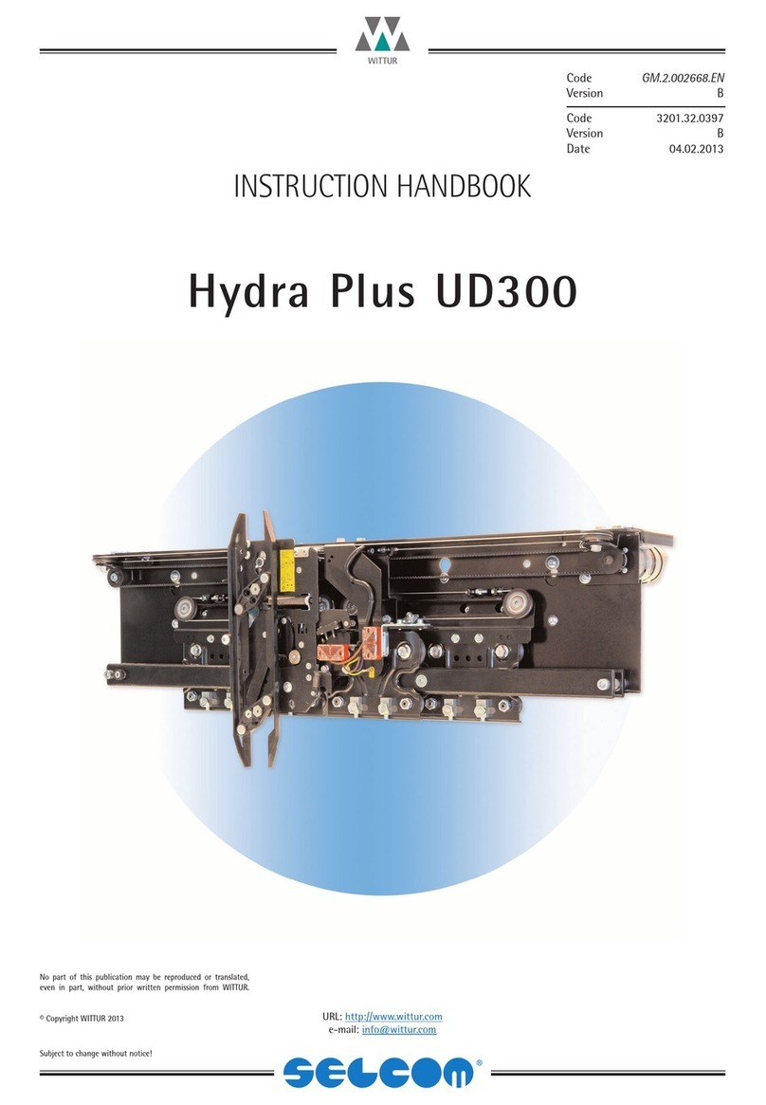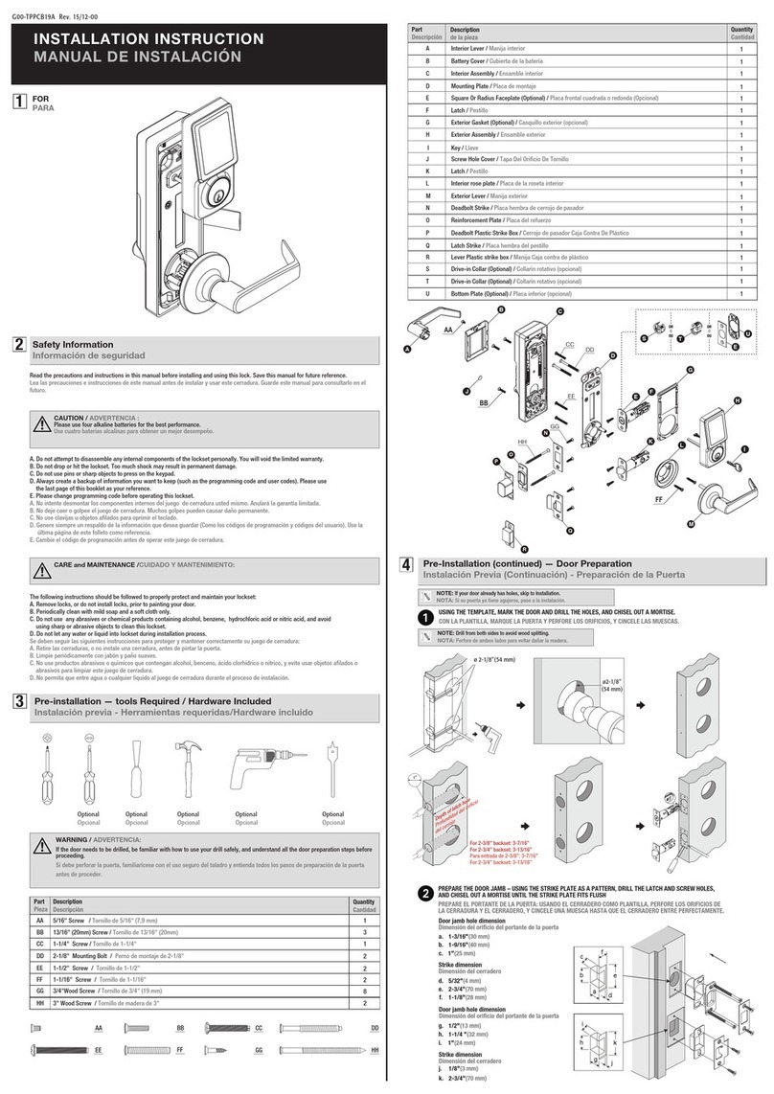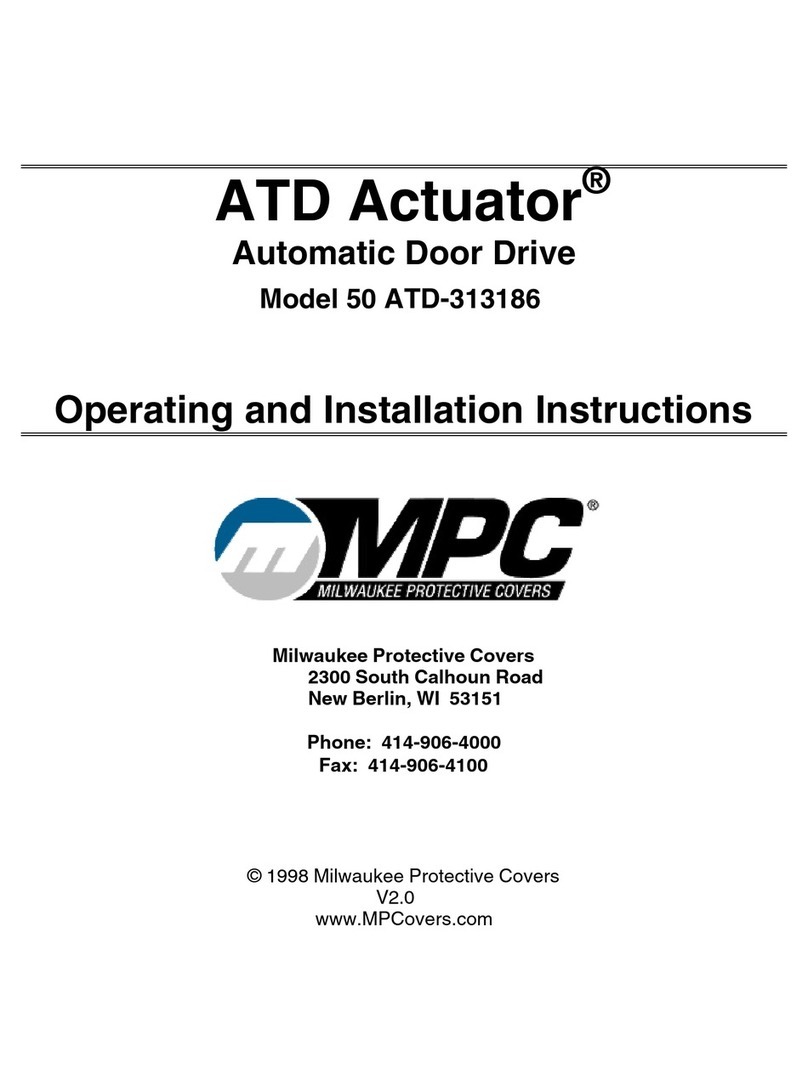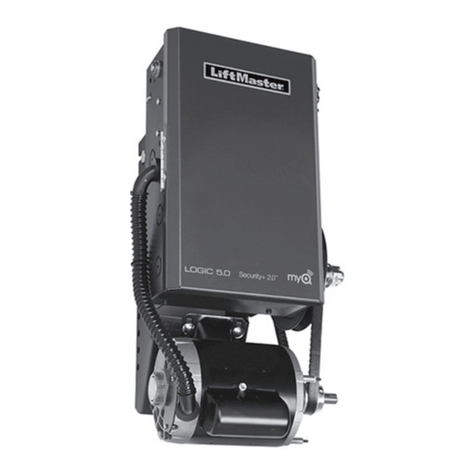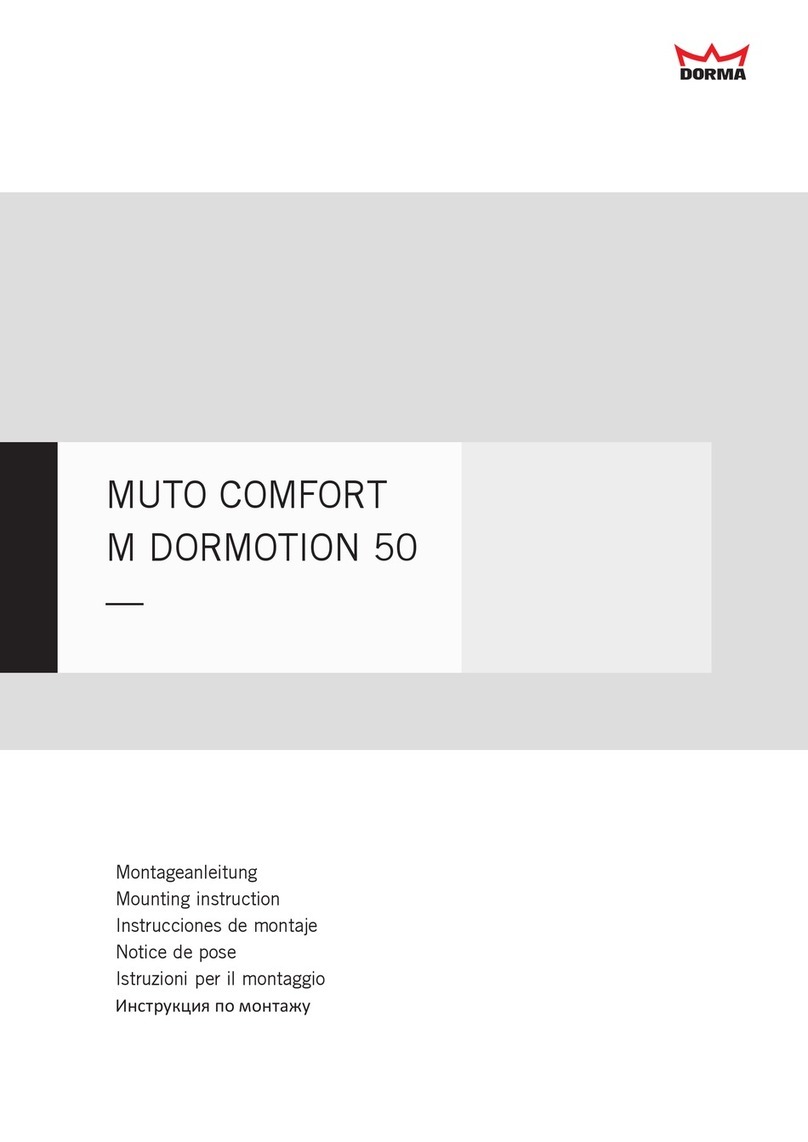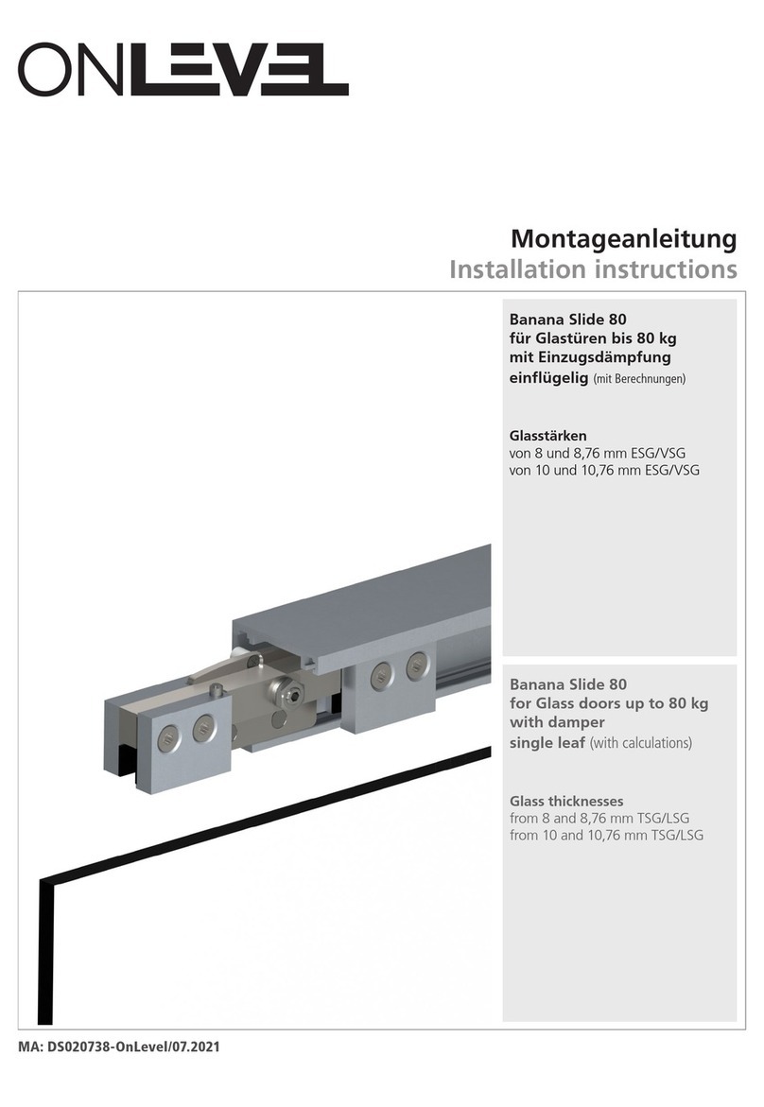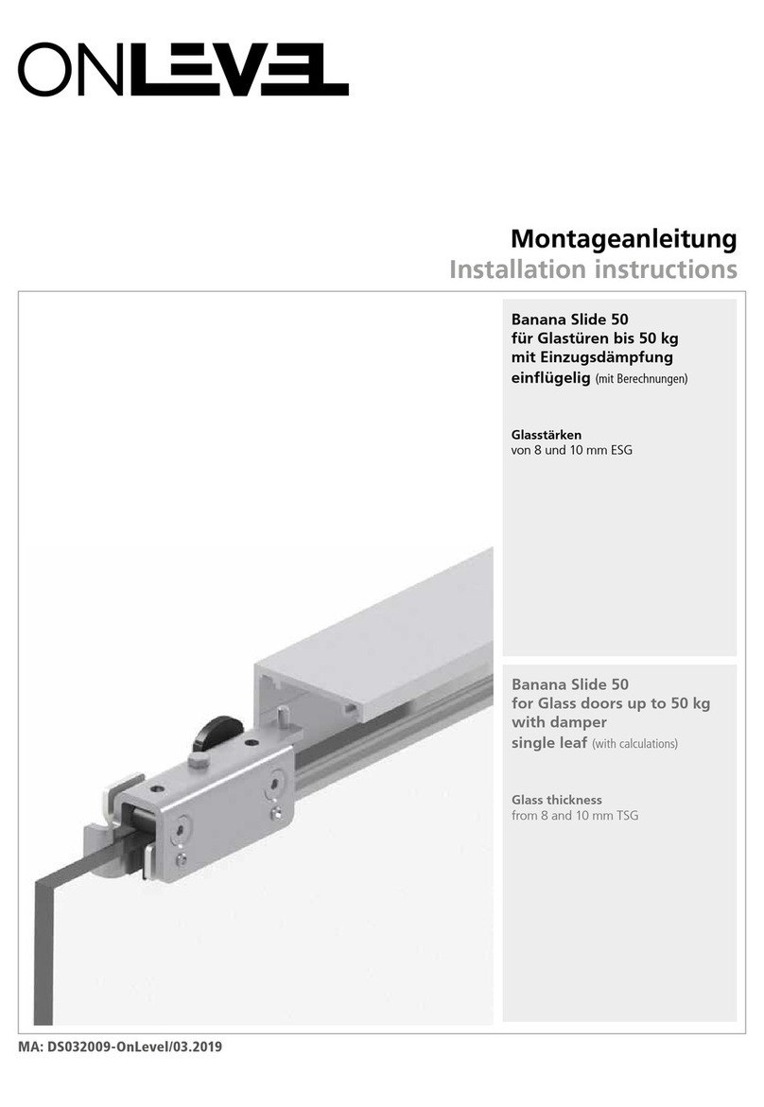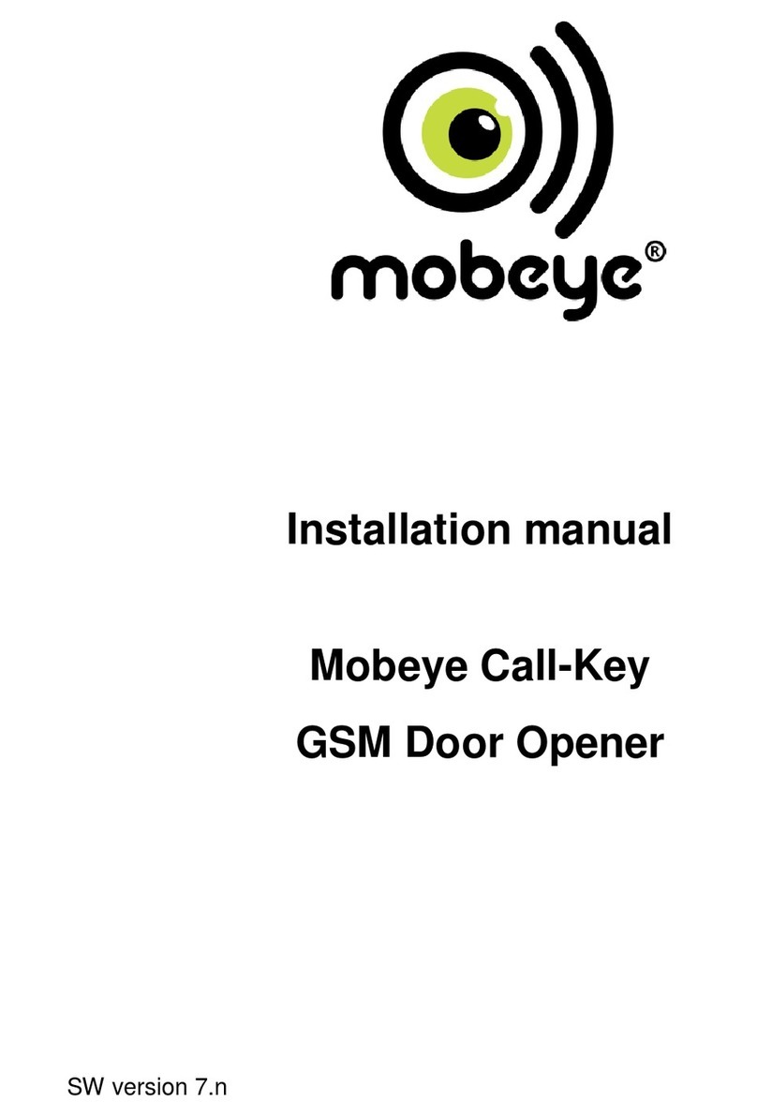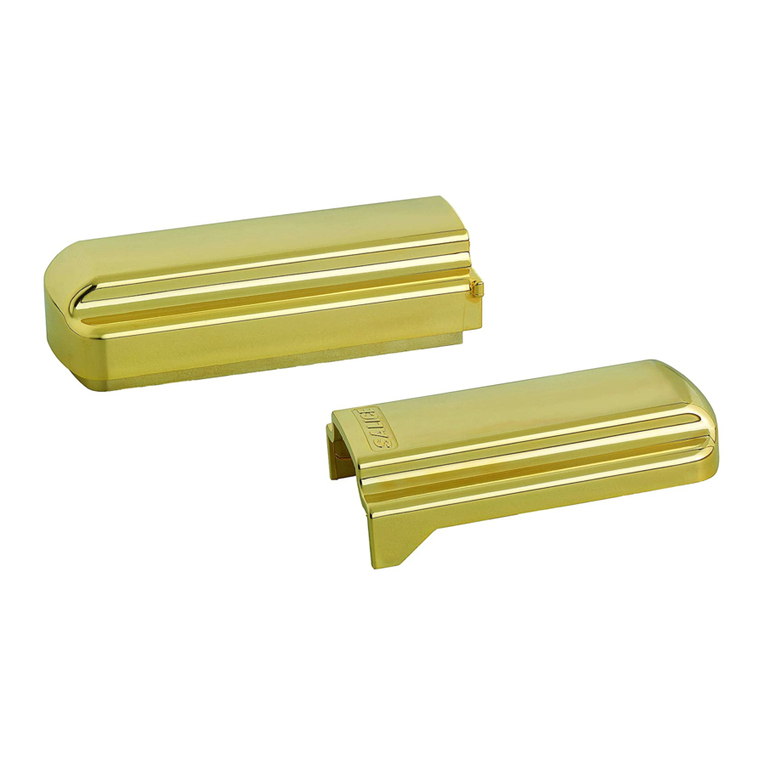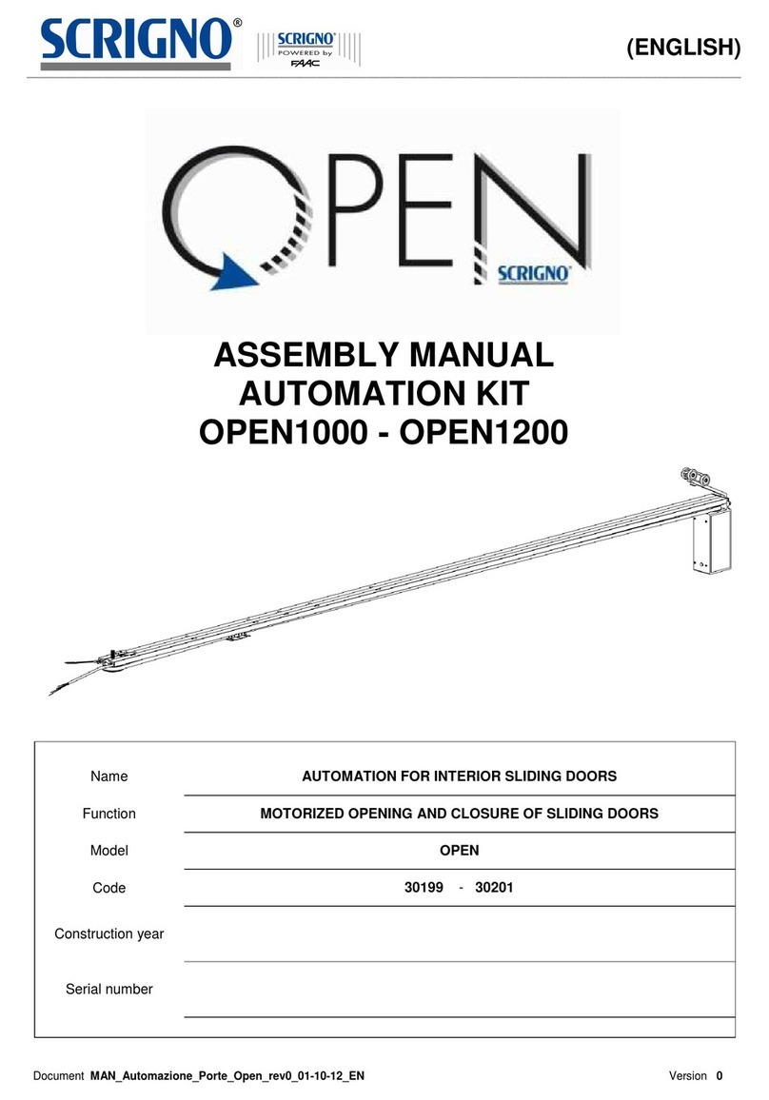
SW 8
AF 8
Größe 2 / 2,5 / 3
Size 2 / 2,5 / 3
Größe 3 - 4 Nm
Size 3 - 4 Nm
Technical information
• suitable for tempered safety glass (TSG)
• maximum leaf weight 50 kg
• glass thicknesses 8 and 10 mm
• minimum leaf width for use of the door
damper 700 mm
• with fixed glazing: ceiling installation
• without fixed glazing: ceiling- and wall installation
• all dimensions in millimeter
• the relation of the door height to the door width
may not cross 2,5:1
Important information
Glass panels with self-cleaning coating cannot be used
with this fitting.
The glass panel must be clean and free of grease in the
area of the clamping areas when installing the trolleys
and, if applicable, the release bolts for the door damper.
Therefore, clean the glass panel in this area, e.g. with
special cleaner or acetone. We also recommend cleaning
the clamping surfaces in the trollys and the release bolt.
For all installations where the glass door closes up to a
wall or a second glass panel, additional glass edge
protection should be installed.
Safety distances (at least 25 mm) between door handle/
flush pull and door/closing edge, must be maintained
according to DGUV guideline.
Benötigtes Werkzeug
Required tools
Technische Informationen
• für Einscheibensicherheitsglas (ESG) geeignet
• maximales Flügelgewicht 50 kg
• Glasdicken von 8 und 10 mm
• Mindestflügelbreite bei der Verwendung der Einzugs-
dämpfung 700 mm
• mit Festverglasung: Deckenmontage
• ohne Festverglasung: Decken- und Wandmontage
• alle Abmessungen in Millimeter
• das Verhältnis der Türhöhe zur Türbreite darf 2,5:1
nicht überschreiten
Wichtige Informationen
Glasscheiben mit selbstreinigender Beschichtung können
mit diesem Beschlag nicht verwendet werden.
Die Glasscheibe muss bei der Montage der Rollapparate
und gegebenenfalls der Auslösebolzen für die Einzugs-
dämpfung im Bereich der Klemmflächen sauber und fett-
frei sein. Daher die Scheibe in diesem Bereich z. B. mit
Spezialreiniger oder Aceton reinigen. Weiter empfehlen
wir die Reinigung der Klemmflächen im Rollapparat und
dem Auslösebolzen.
Bei Anlagen die z. B. auf ein Mauerwerk auflaufen, oder
bei zweiflügeligen Anlagen empfehlen wir die Glasschie-
betüren zusätzlich an den Aufprallseiten mit einem Glas-
kantenschutz zu versehen.
Sicherheitsabstände (mindestens 25 mm) zwischen Tür-/
Muschelgriffe und Tür-/Schließkante, sind nach DGUV
Richtlinie einzuhalten.
2BANANA SLIDE
Banana Slide 50
Allgemeine Informationen / General information
