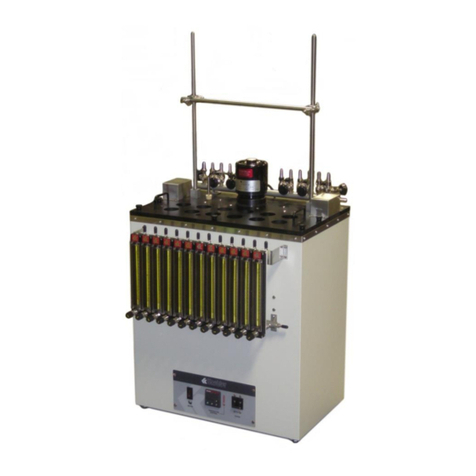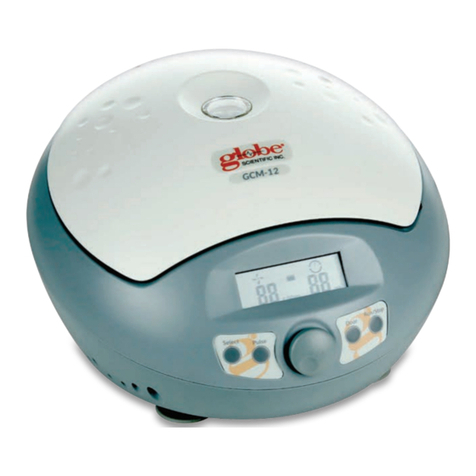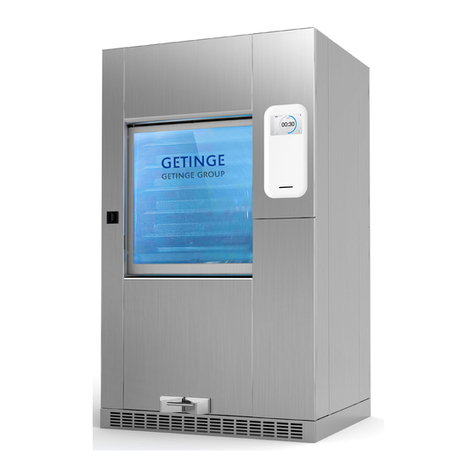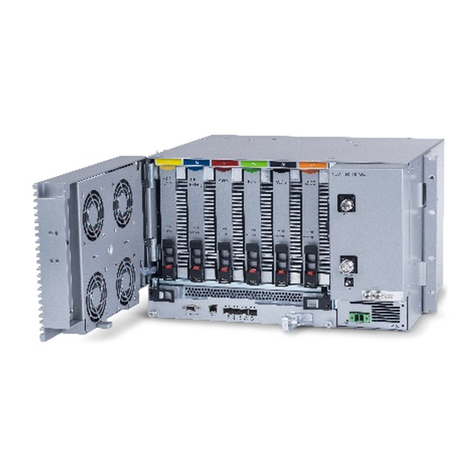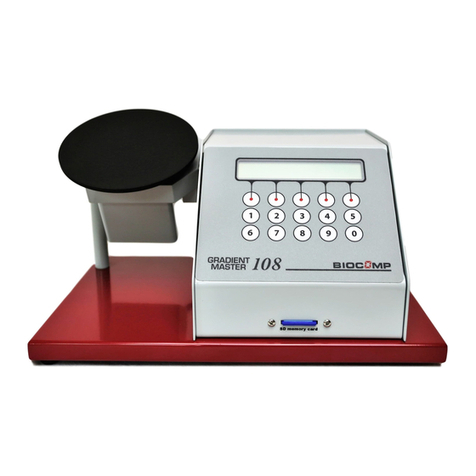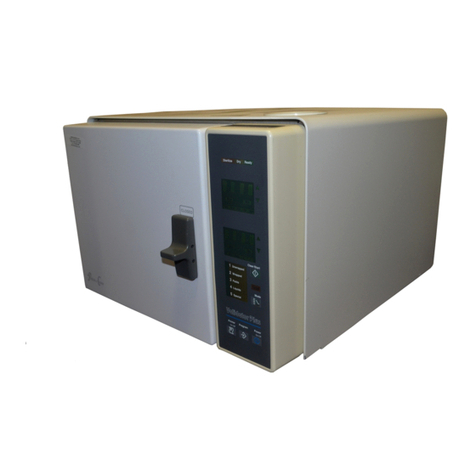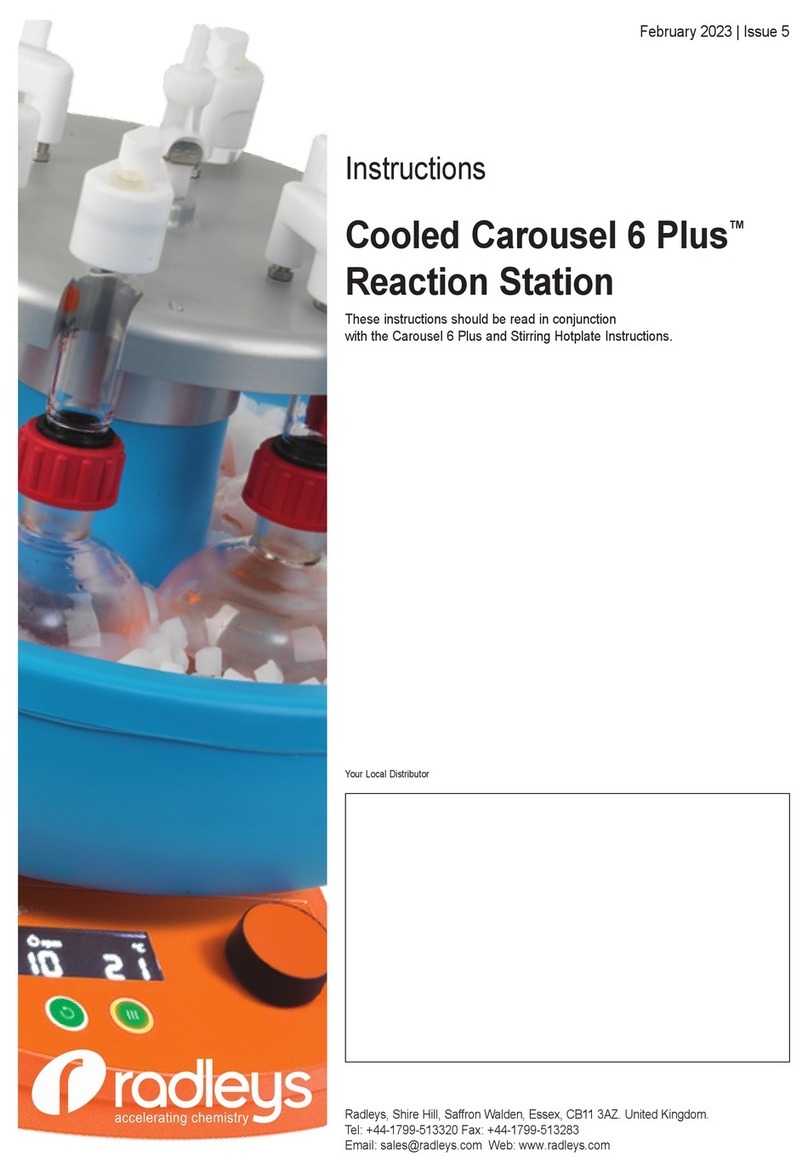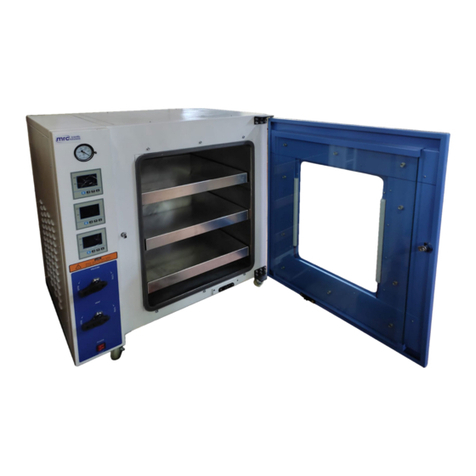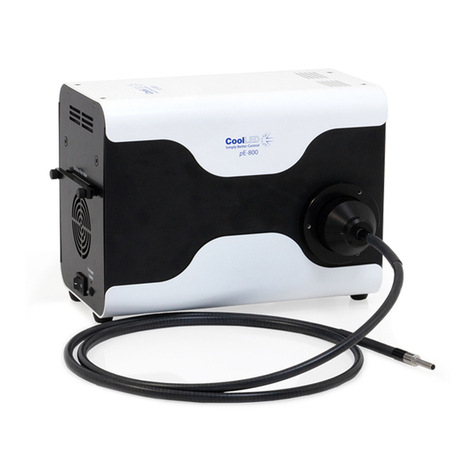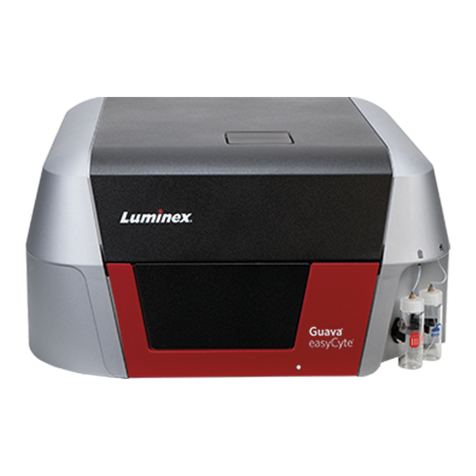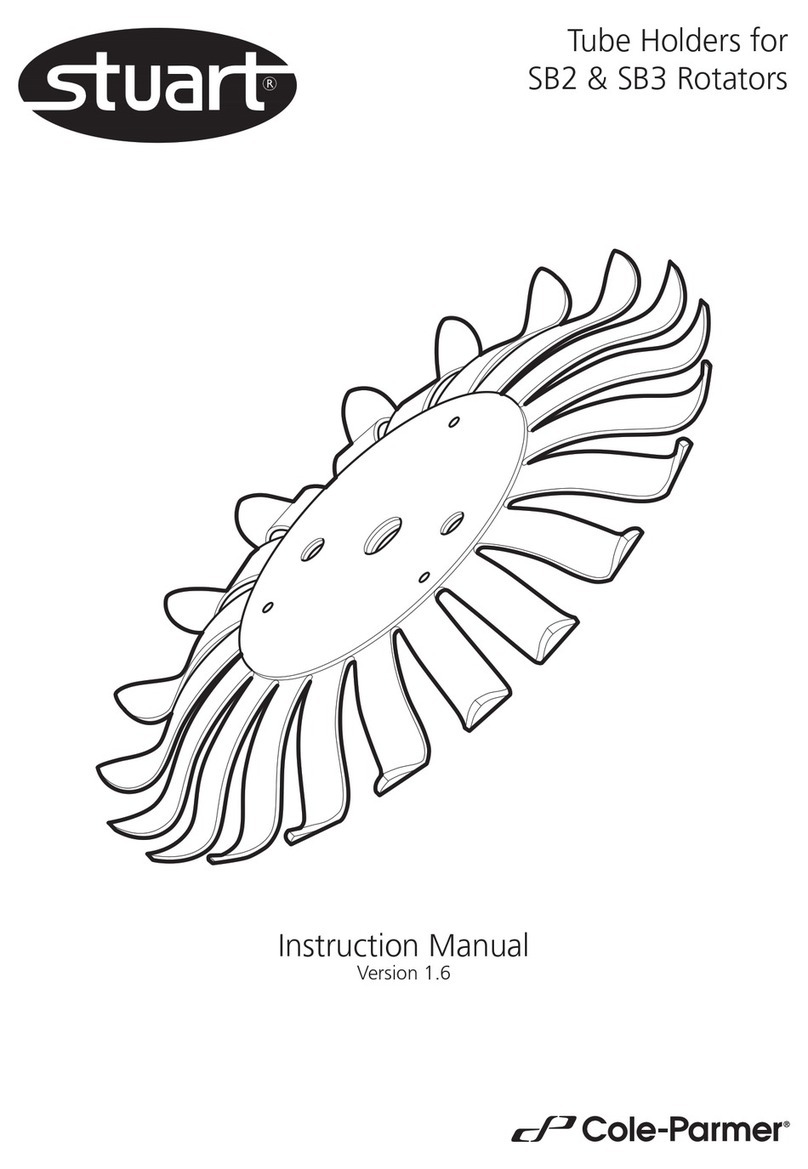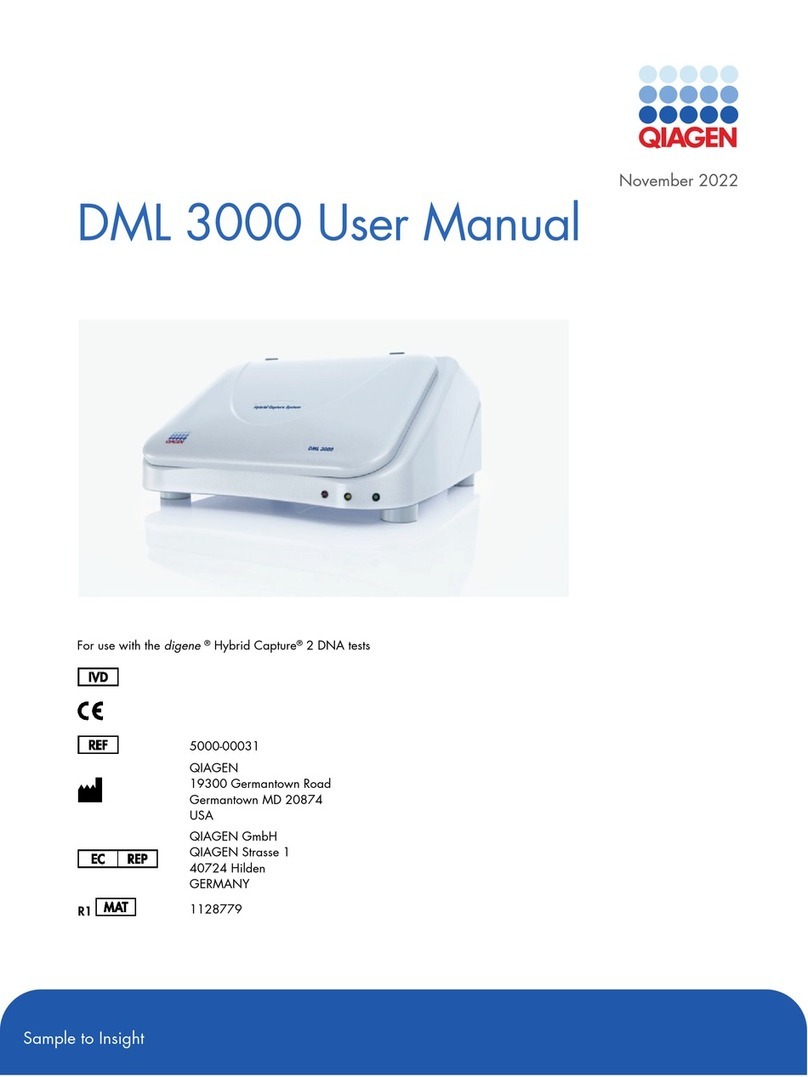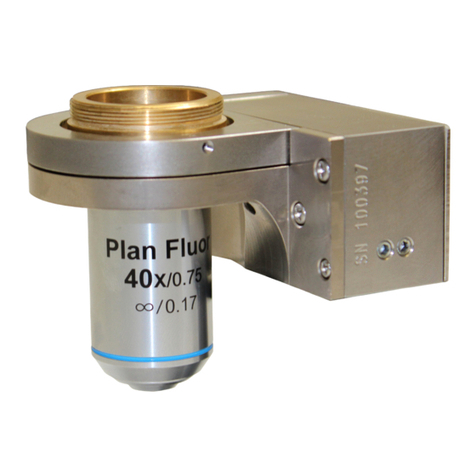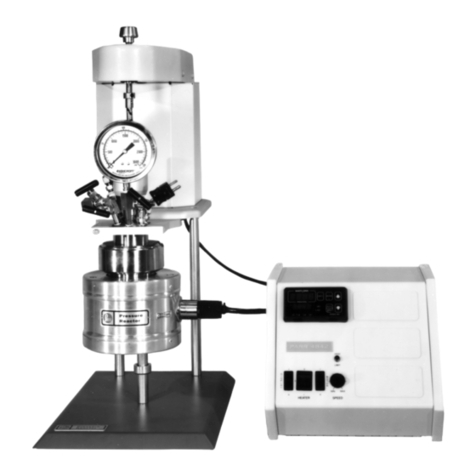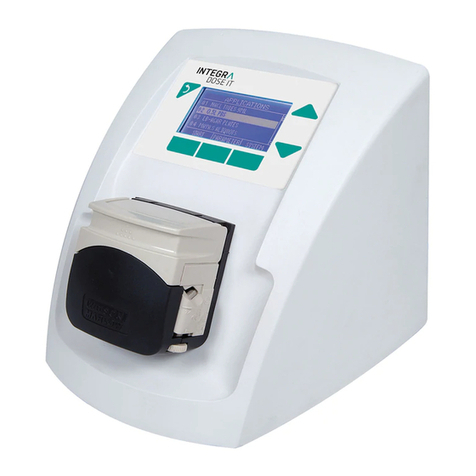
3
Model Designation: Solaris Sterilization Center Cabinet
Power Supply: SSC-120V/230V~50-60Hz,
15A Service (For each circuit)
Protection against harmful ingress penetration of water:
Ordinary Equipment
Technical Description
GENERAL INFORMATION
Definition of Symbols
WARNING: Only authorized service
technicians should attempt
to service this equipment.
Use of other than authorized
technicians will void the
warranty.
WARNING: This product must be
disinfected before use.
This product is intended for use by trained
dental/medical professionals only.
The following symbols may be used throughout
this manual:
Risk of electrical shockpresent.
Make sure power is disconnected before
attempting this procedure.
WARNING: Failure to carefully follow the
described procedure may result in damage
to the equipment and/or injury to the patient/
operator.
See operating instructions.
(AC) Alternating current.
Protective earth (Ground)
Manufacturing Date
Waste Electrical and Electronic Equipment.
Type B Applied part.
Indicates conformity to General Requirements for
Safety is certified by Intertek Testing Services.
General mandatory action required, important to
follow instruction. Not a caution.
Warning, strong magnetic field.
Off
On
Light Switch
Mode of operation: SSC-Continuous
Interference with Electromedical Devices
To guarantee the safety of electromedical devices, it
is recommended that the operation of mobile radio
telephones in the medical practice or hospital be
prohibited.
Strong EMI sources such as electro-surgery units or
x-ray units may affect performance. If performance
issues occur, move the unit to another electrical
circuit or physical location.
Product Disposal
Contact your local authorized dealer for proper
disposal of the device to ensure compliance with
your local environmental regulations.
Incompatible Units or Accessories
To guarantee the operational safety and function
of this device, the use of unapproved units or
accessories is not advised. Doing so could
result in potential hazard. Only use Pelton &
Crane approved accessories and devices.
1.013.2466 R00
Product Identification
This cabinet can be identified by its product
label, located inside the cabinet beneath the sink
on the left wall. This label states the cabinet model
and serial number, electrical specifications,
manufacture date and safety classification. Note the
SAMPLE label shown below.
ZachRules!
Manufacturing Place
DENTAL ___ __VAC__A__HZ
ETL CLASSIFIED

