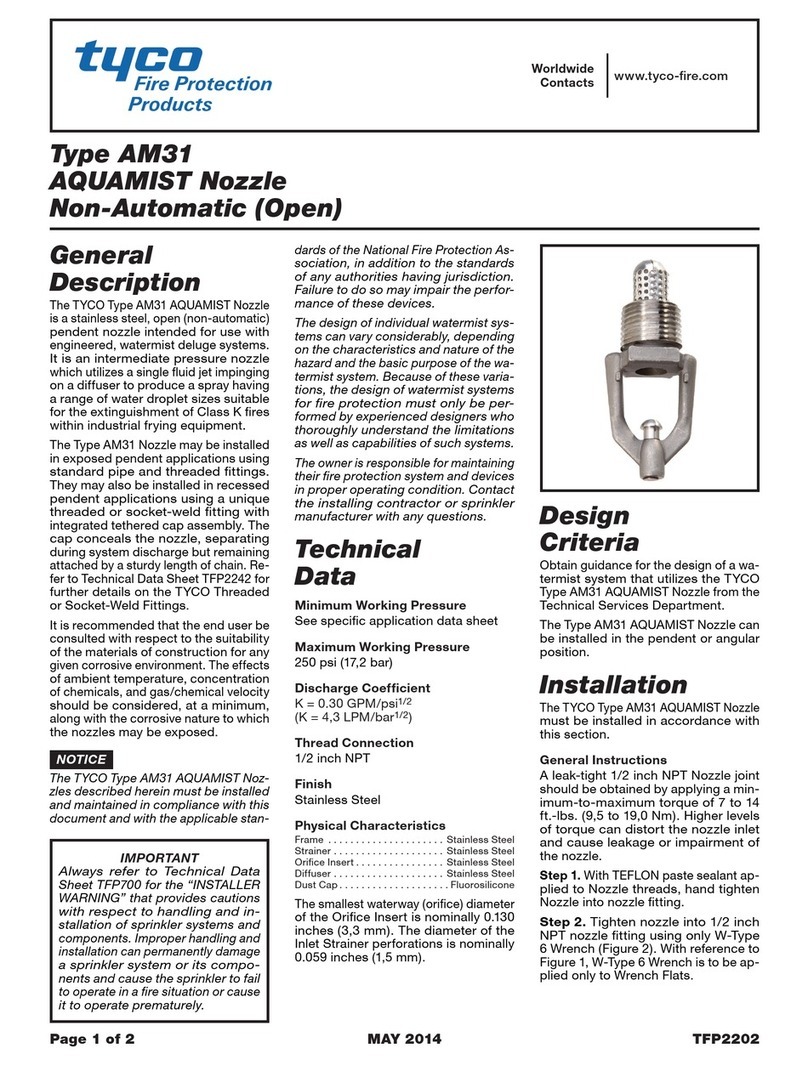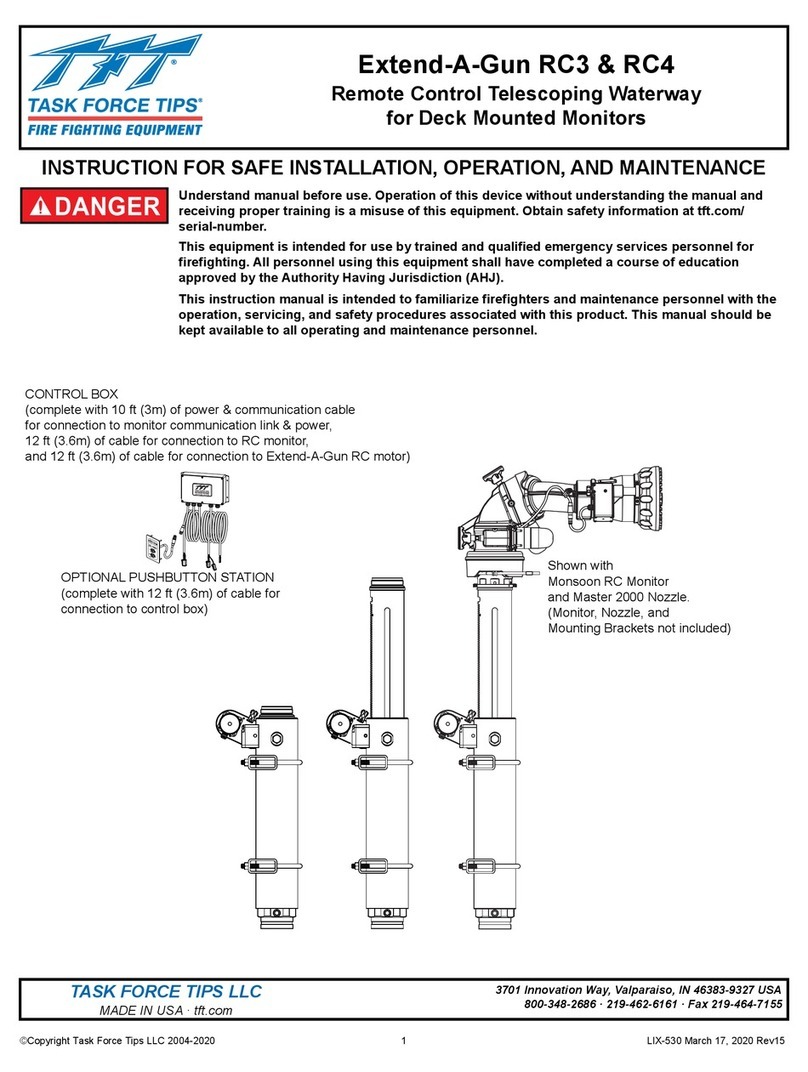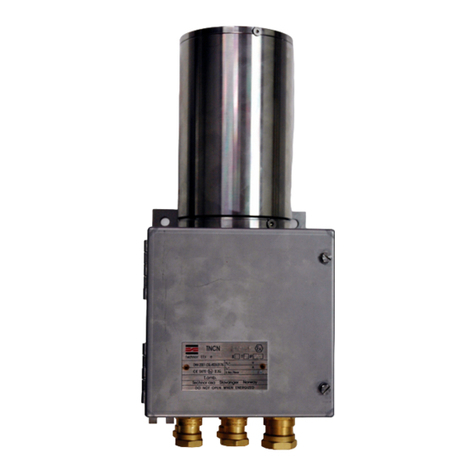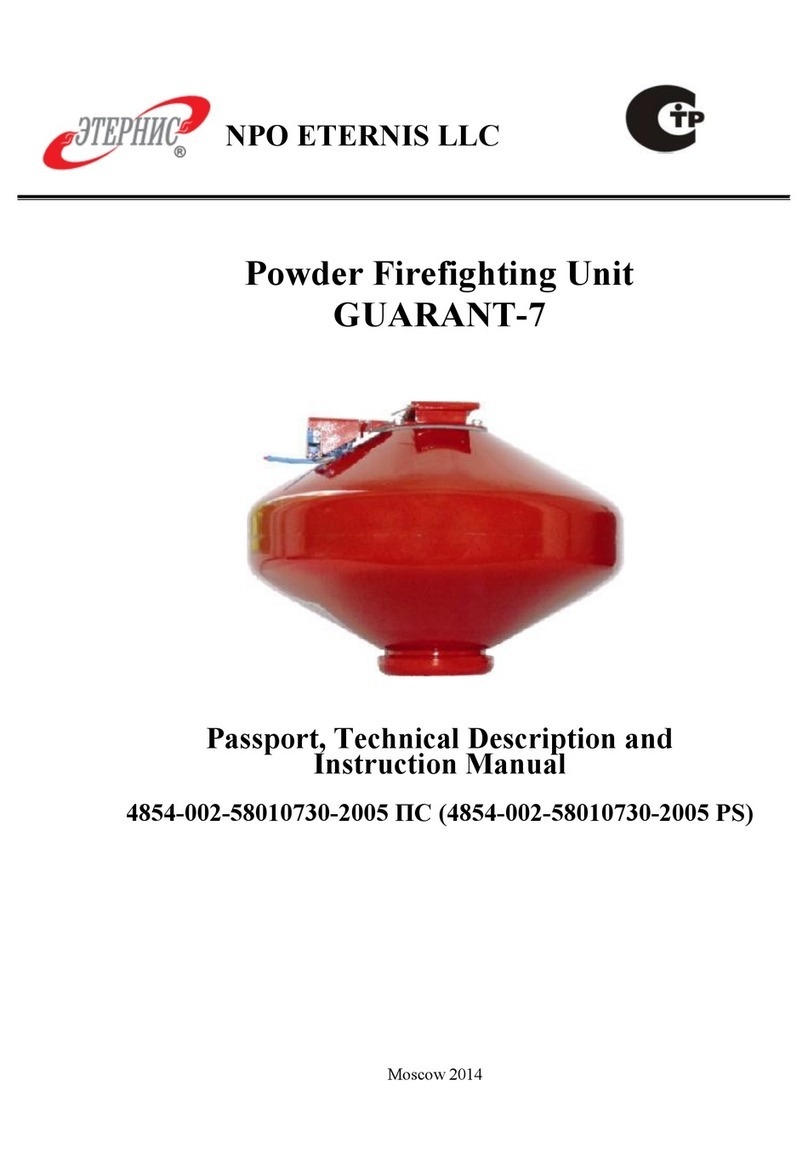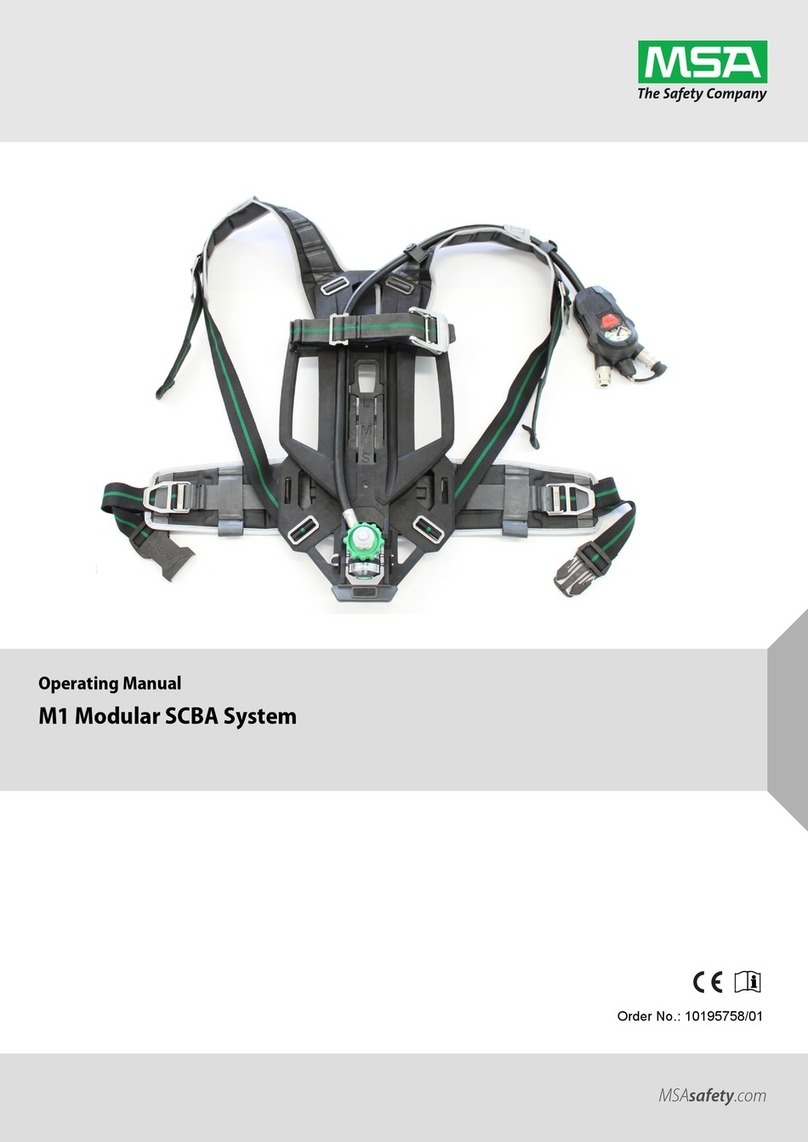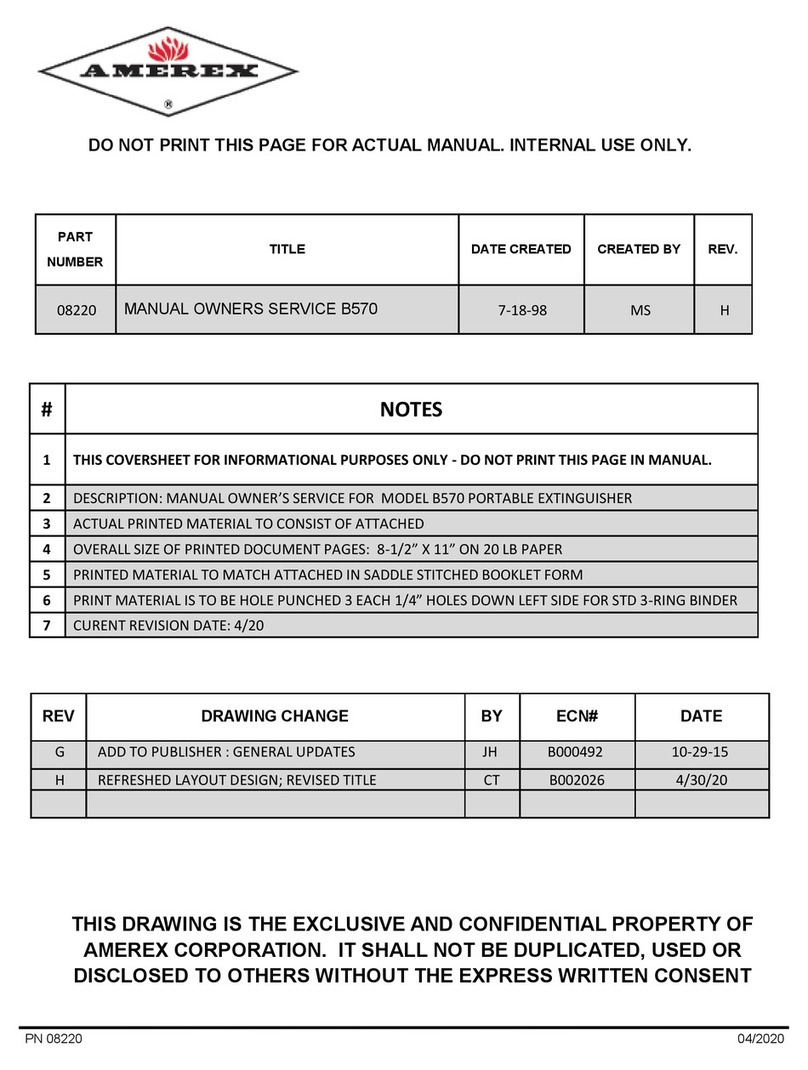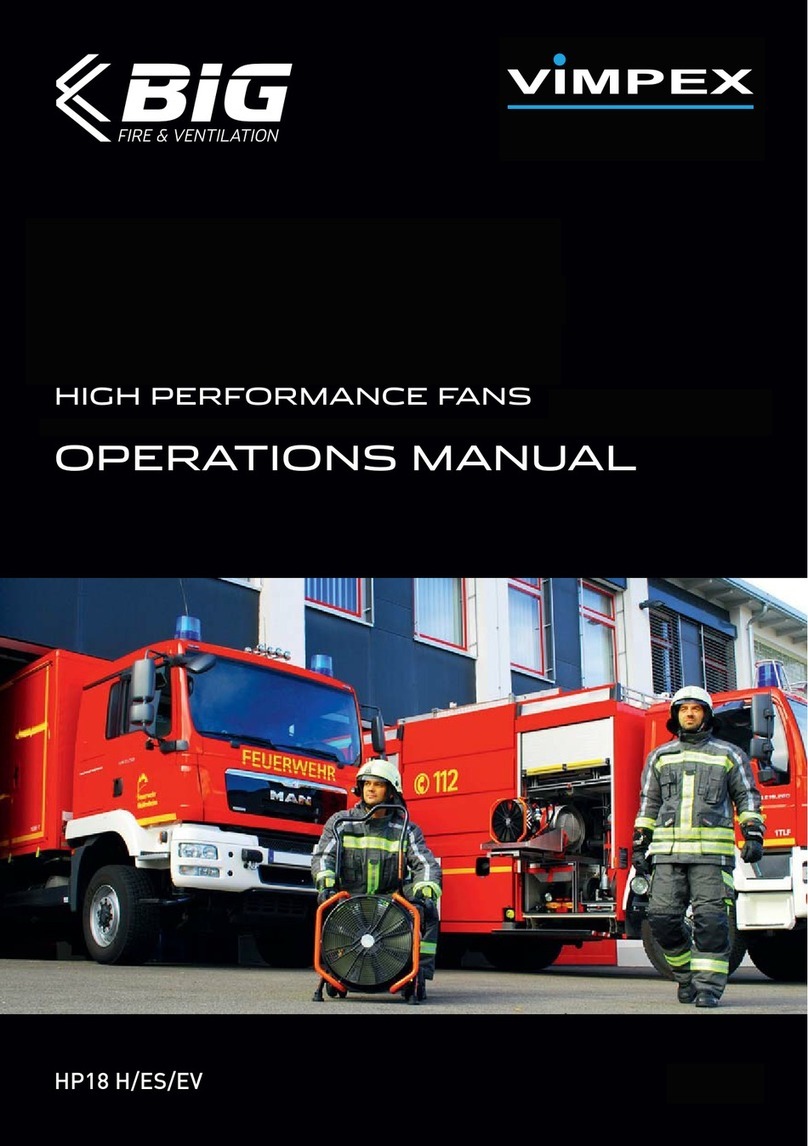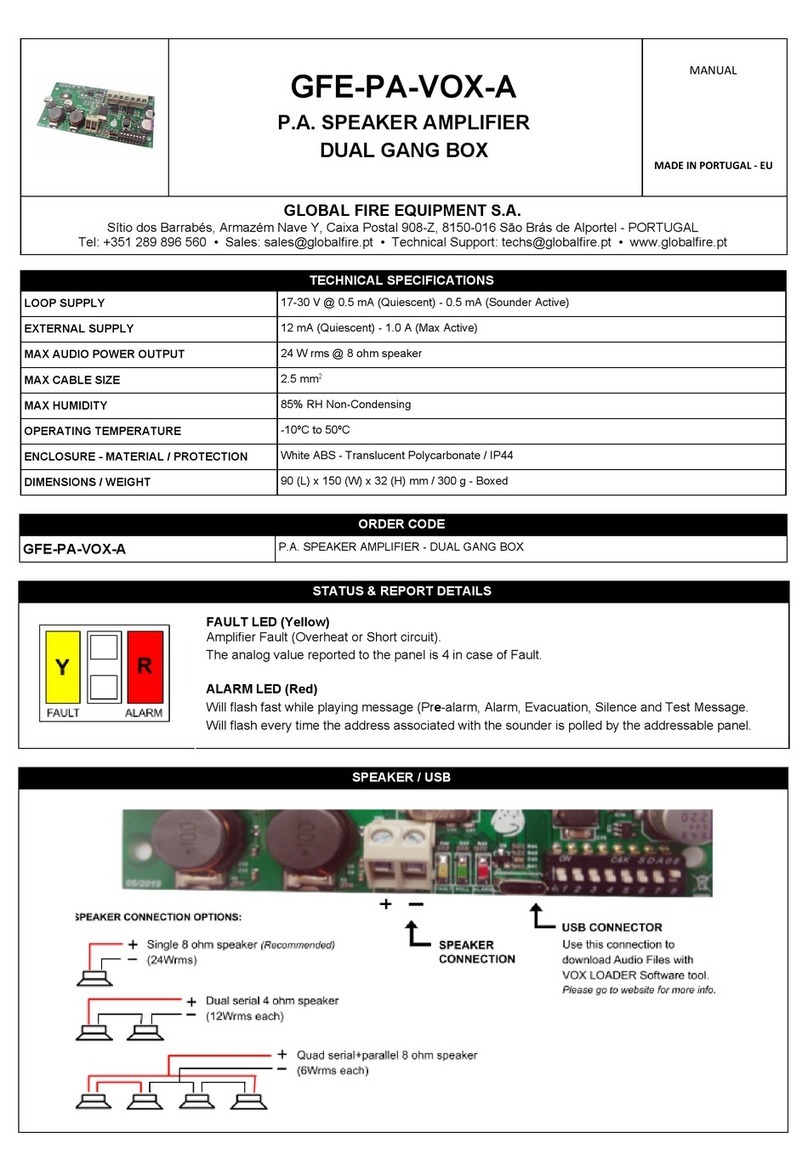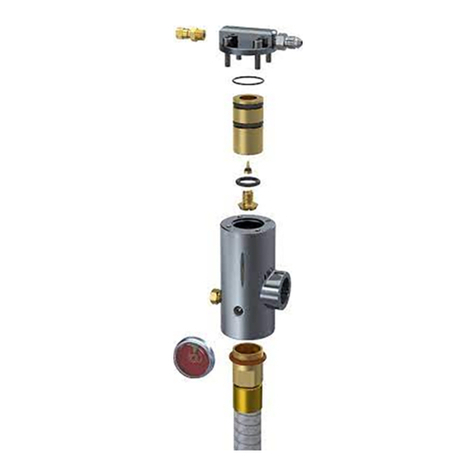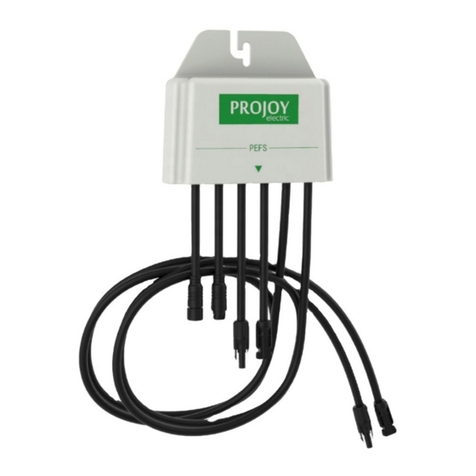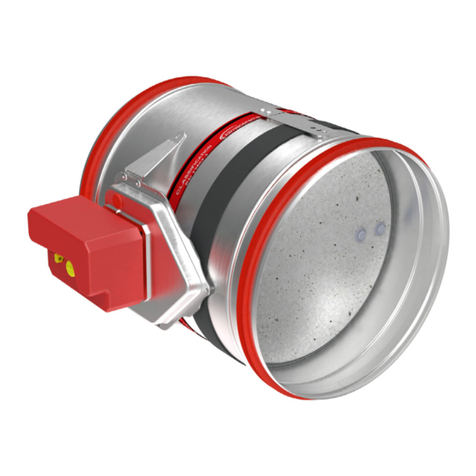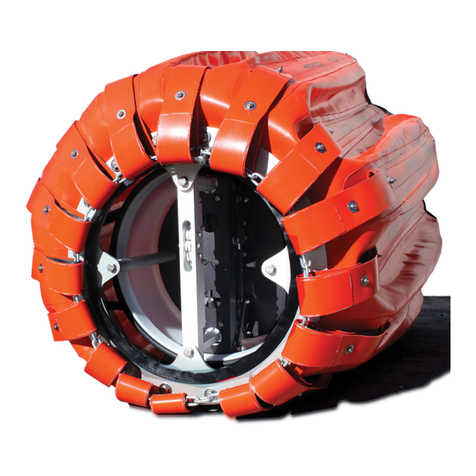Contents
INTRODUCTION TO SMARTSCAN................................................................................................................................ 4
Introduction................................................................................................................................................................... 5
Automist Smartscan Operation................................................................................................................................... 6
The Automist Smartscan System ................................................................................................................................ 7
Automist Smartscan Compliance and Fire Performance .................................................................................... 8
Concept ..................................................................................................................................................................... 9
Company ................................................................................................................................................................... 9
HOW TO SPECIFY SMARTSCAN.................................................................................................................................. 10
Use and Specification of Automist Smartscan ........................................................................................................ 11
Room Compatibility ............................................................................................................................................... 11
Protected and Shadowed Areas ........................................................................................................................... 12
Creating a Coverage Plan ...................................................................................................................................... 12
“Preferred Positions” and Avoidance of Potential Obstructions ...................................................................... 13
Example: At Front of Built-in Cupboard............................................................................................................ 17
Example: Adjacent to an Opening ..................................................................................................................... 17
Example: Close to a Wall..................................................................................................................................... 19
Example: Over Worktop...................................................................................................................................... 20
Areas Not Required For Coverage........................................................................................................................ 21
Indirect Coverage ................................................................................................................................................... 21
Calculation of Effective Shadow Area .................................................................................................................. 22
Worked Example .................................................................................................................................................... 22
Use of These Rules ................................................................................................................................................. 26
Automist Smartscan Known Heat Source Mitigation Procedure...................................................................... 27
Installation requirements .......................................................................................................................................... 28
Spray Head Placement .......................................................................................................................................... 29
Detection System ................................................................................................................................................... 29
INSTALLER GUIDELINES.............................................................................................................................................. 32
Installation Procedure ................................................................................................................................................ 33
A) Preparing the site............................................................................................................................................... 34
B) Installing the Automist Smartscan Head ........................................................................................................ 35
C) Connecting the Water Supply........................................................................................................................... 38
D) Other Electrical Connections............................................................................................................................ 41
E) The Automist Smartscan Controls ................................................................................................................... 44
F) Commissioning and maintenance ................................................................................................................... 45
Commissioning Procedure.................................................................................................................................... 45
