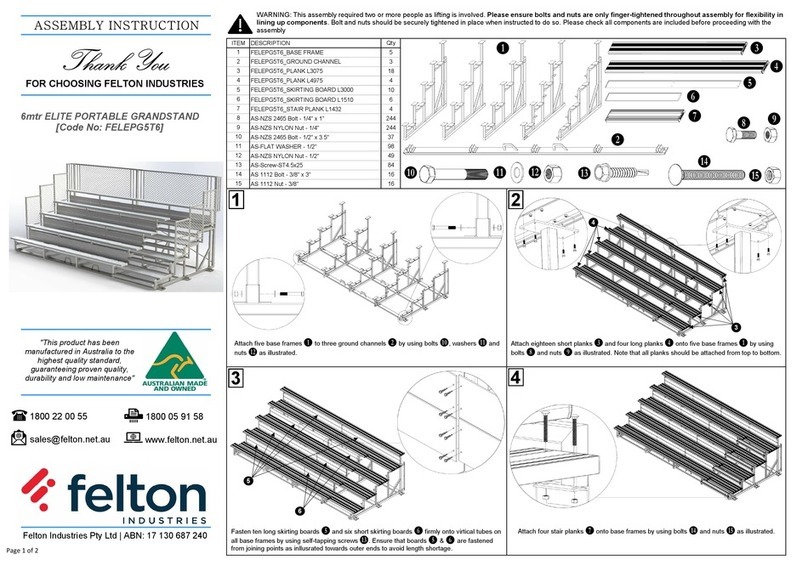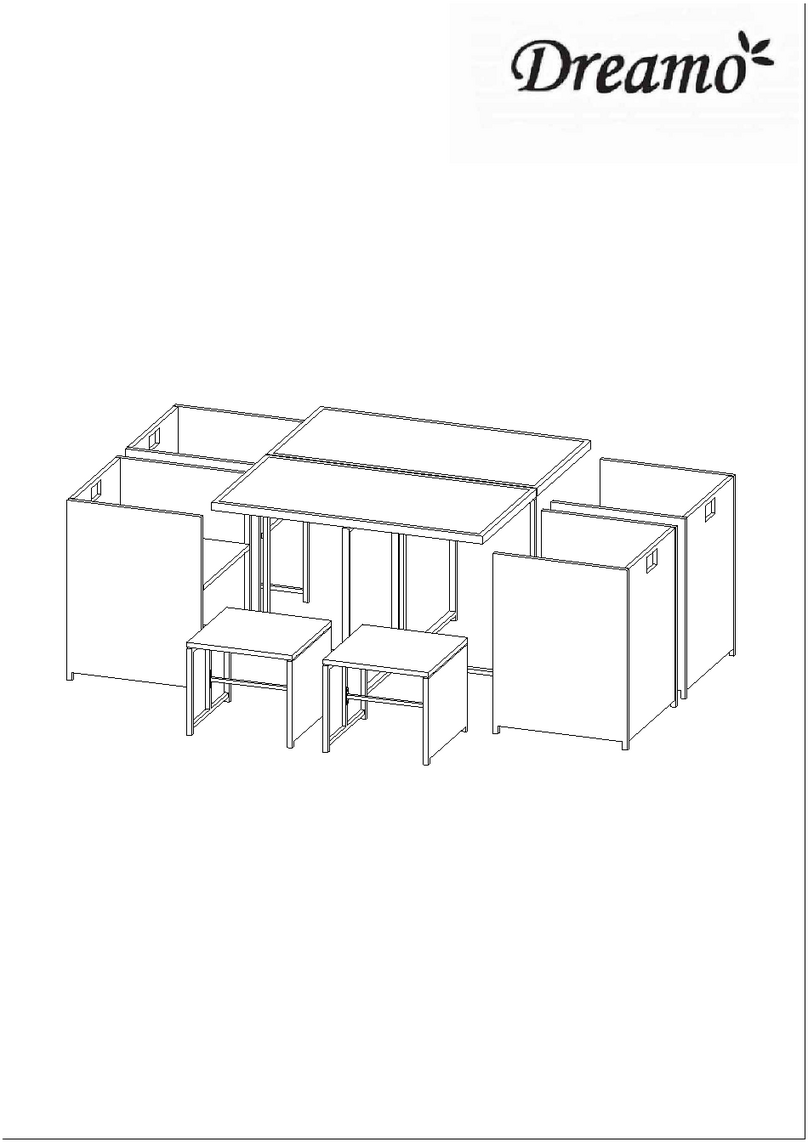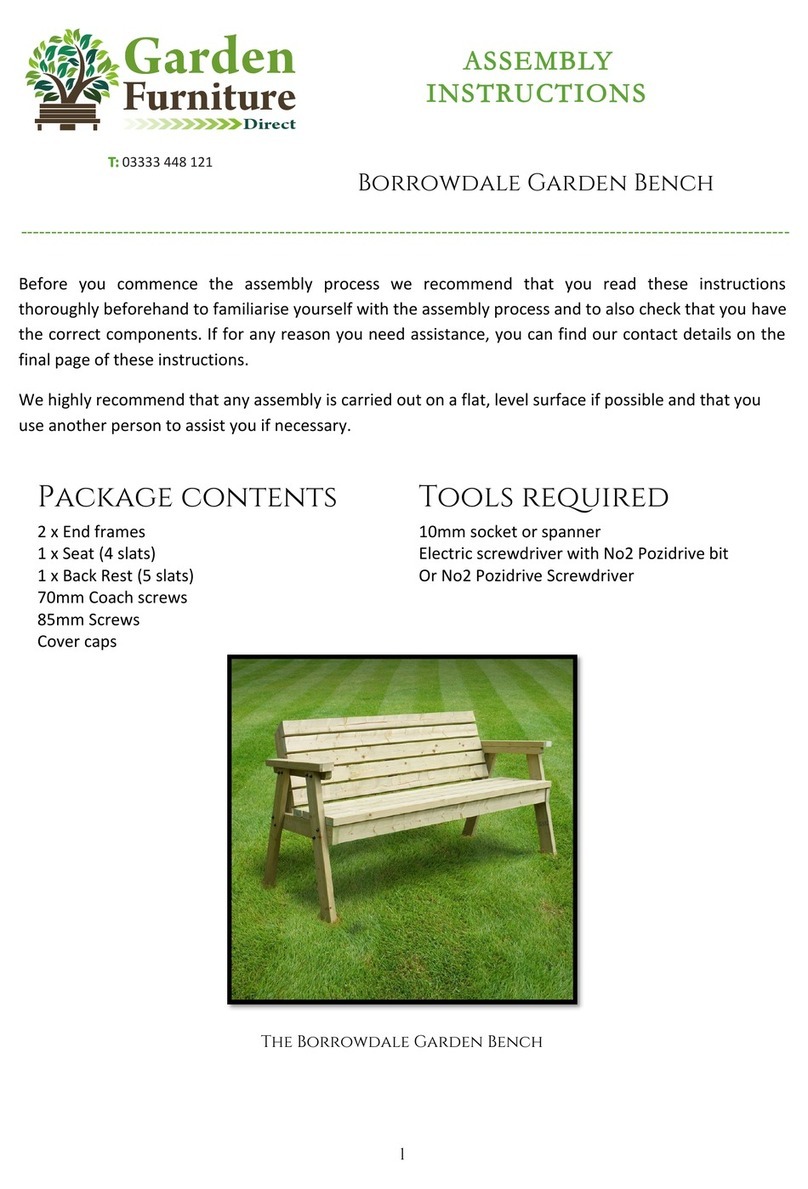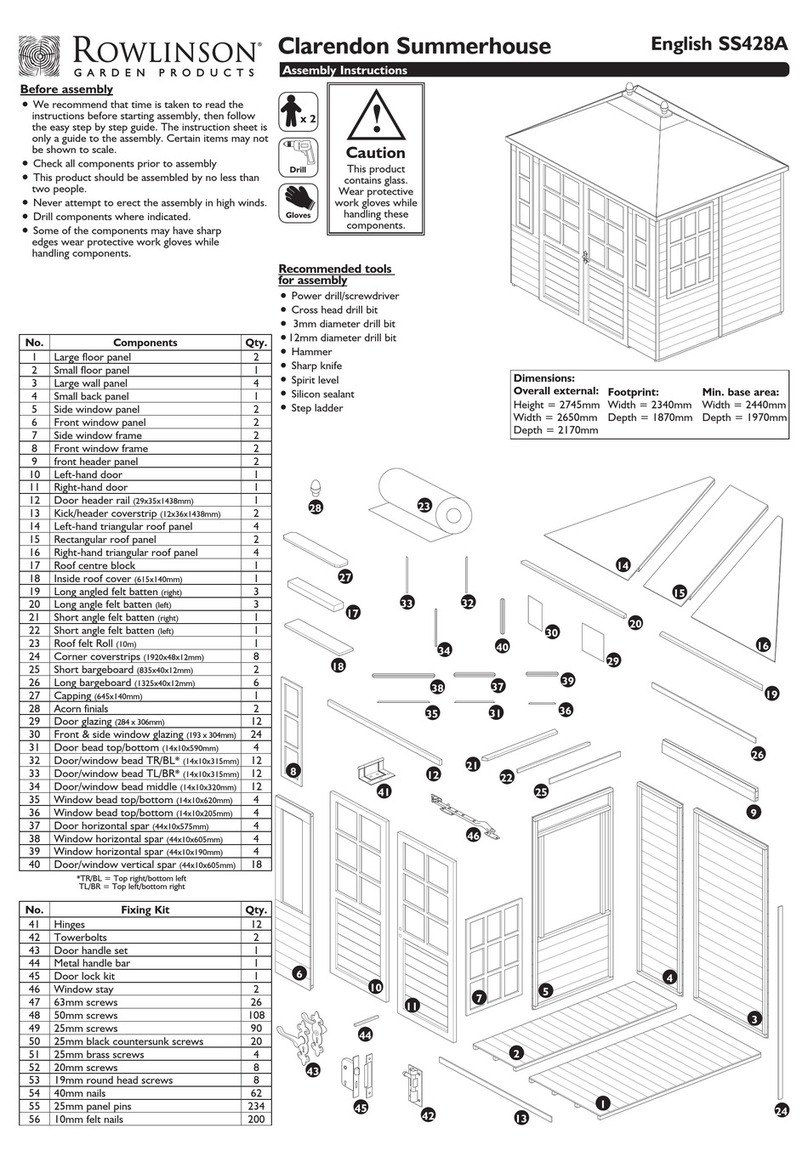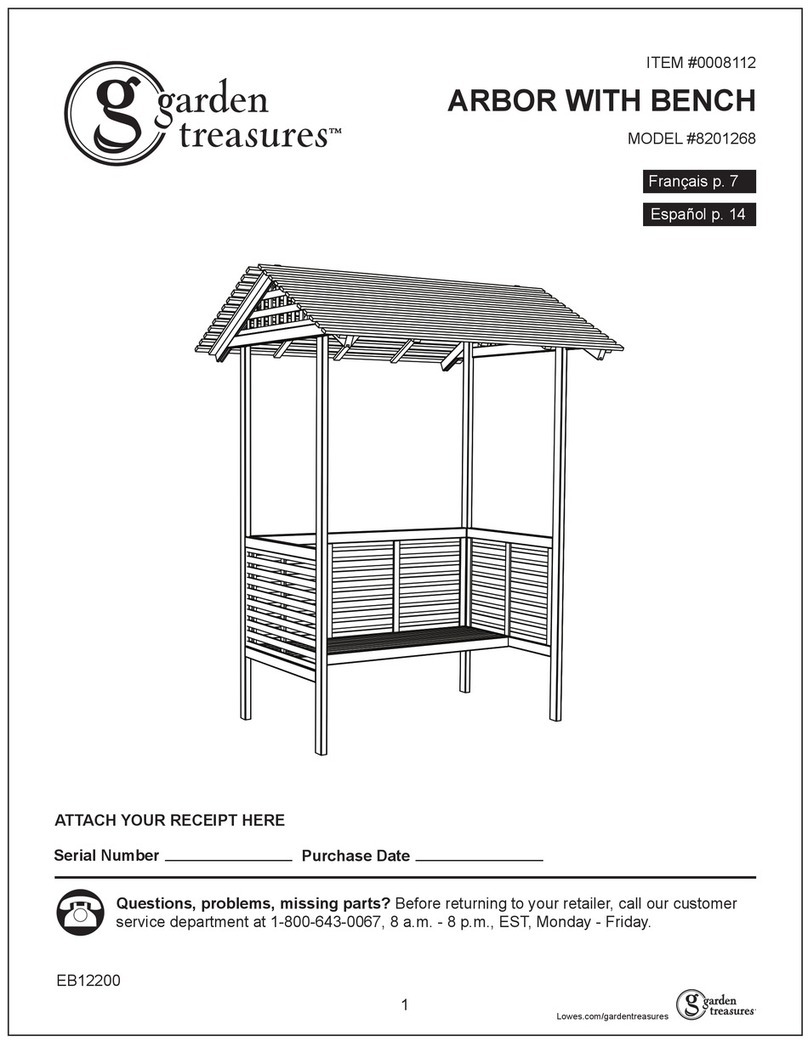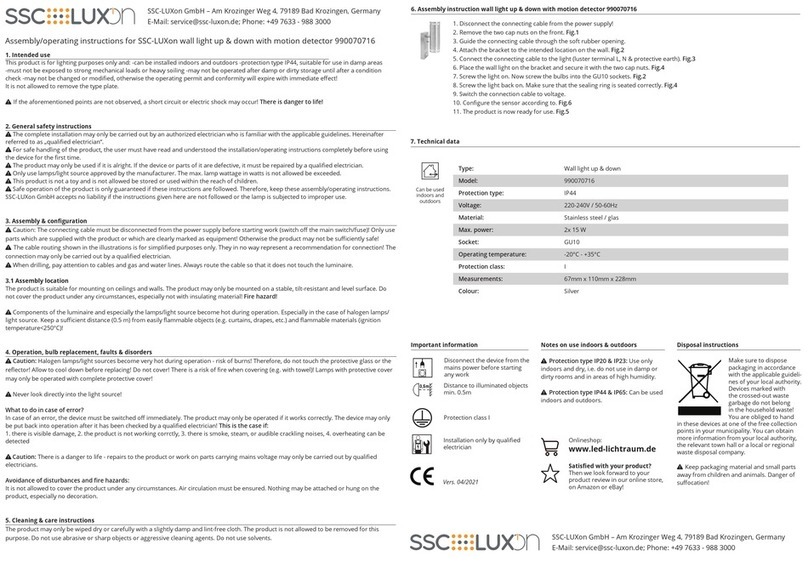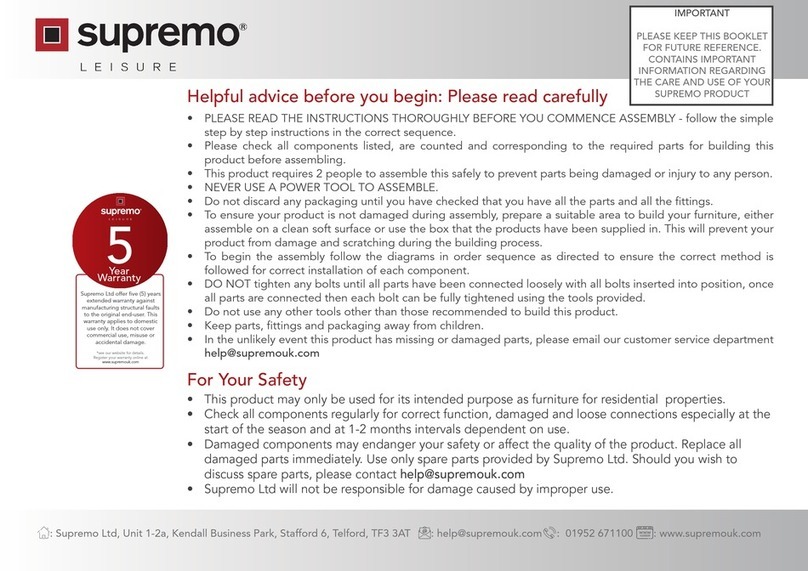
Installation Guide: SunTuf SunGlaze
Superior Residential Polycarbonate Glazing System
SUNGLAZE Panel
Bottom Glazing Bar
Middle Glazing Bar
Edge Bottom Glazing Bar
Note: Edge Bottom Glazing Bar is to be installed
if a cut panel is required. Refer section 8.
Required Tools Safety comes rst
System Components
Do not step directly on the sheets between the purlins!
When installing SUNGLAZE or doing maintenance work,
always consider the sheet to be unt to support a person’s
weight. Always use stepping ladders or crawling boards,
supported by minimum three roof structural elements,
when working on a glazed roof of any kind.
Drill Impact Driver Rubber Mallet
Angle GrinderDrop Saw
Ladder
Edge Middle Glazing Bar
Note: Edge Middle Glazing Bar is to be installed
if a cut panel is required. Refer section 8.
Top Cap for Middle
& Edge Middle Glazing Bar
Flush End Cap (for xing to the Bottom & Edge Bottom
Glazing Bar at the top of the roof nearest to the building/
home). Fixings included 10G x 25 mm Self Drilling
Note: Both the Bottom and Edge Bottom widths
are differ in size*.
Standard & Edge End Cap (for xing to the Bottom
& Edge Bottom Glazing Bar at the spouting end of the
roof). Fixings included 10G x 25 mm Self Drilling
Note: Both the Bottom and Edge Bottom widths differ
in size. Top and bottom xing points is recommended*.
End Panel Gasket
Note: End Panel Gasket is only required if both
the Edge Bottom and Edge Middle Glazing Bars
are needed to x cut panels to the structure. Refer
section 8.
Self Tapper
8G x 50 mm Pan Square Drive
For xing into the timber structure.
6gx20mmSQUARE DRIVE STAINLESS STEEL 316
FIXING SCREW
CV-F01
8g x 50mm SQUARE DRIVE SELF TAPPERS
STAINLESS STEEL 316 FIXING SCREW
CV-F03
HEX DRIVE, UNC THREAD STAINLESS STEEL 316
SOCKET CAP SCREW
CV-F04
14g x 25mm HEX FLANGE STAINLESS STEEL
316 SELF DRILLING SCREW
CV-F05
12g x 35mm HEX FLANGE TYPE 17 STAINLESS
STEEL 316 FIXING SCREW
CV-F06
10g x 50mm COUNTER SUNK SQUARE DRIVE
STAINLESS STEEL 316 FIXING WOOD SCREW
CV-F08
Scale:
Date:
Dwg:
T.09 415 2800
F.09 415 2809
www.psp.co.nz
320 Rosedale Road, Albany, Auckland, New Zealand
PO Box 101 851 NSMC, New Zealand
Note: Details may be subject to change without notification
ClearVue
@ A4
ClearVue roofing system
to be installed and fixed
to suitable structural
support, complying with
relevant clauses of the
NZBC and the New
Zealand Building Act.
NOTE: All dimensions are in millimeters (mm)
NOTE: Recommended roof pitch 5°. Minimum roof pitch
of 3°, consult your PSP agent for suitable applications.
10/12/2019
1 : 1
CV-06
MECHANICAL FIXINGS
Fixing Screw, Self Drilling
12G x 20 mm S/S
For xing the Middle & Edge Middle Glazing Bar
to Bottom and Edge Bottom Glazing Bar
6gx20mmSQUARE DRIVE STAINLESS STEEL 316
FIXING SCREW
CV-F01
8g x 50mm SQUARE DRIVE SELF TAPPERS
STAINLESS STEEL 316 FIXING SCREW
CV-F03
HEX DRIVE, UNC THREAD STAINLESS STEEL 316
SOCKET CAP SCREW
CV-F04
14g x 25mm HEX FLANGE STAINLESS STEEL
316 SELF DRILLING SCREW
CV-F05
12g x 35mm HEX FLANGE TYPE 17 STAINLESS
STEEL 316 FIXING SCREW
CV-F06
10g x 50mm COUNTER SUNK SQUARE DRIVE
STAINLESS STEEL 316 FIXING WOOD SCREW
CV-F08
Scale:
Date:
Dwg:
T.09 415 2800
F.09 415 2809
www.psp.co.nz
320 Rosedale Road, Albany, Auckland, New Zealand
PO Box 101 851 NSMC, New Zealand
Note: Details may be subject to change without notification
ClearVue
@ A4
ClearVue roofing system
to be installed and fixed
to suitable structural
support, complying with
relevant clauses of the
NZBC and the New
Zealand Building Act.
NOTE: All dimensions are in millimeters (mm)
NOTE: Recommended roof pitch 5°. Minimum roof pitch
of 3°, consult your PSP agent for suitable applications.
10/12/2019
1 : 1
CV-06
MECHANICAL FIXINGS
Measuring tape Circular Saw
*A Left and Right Edge End Cap is included. One is to be
installed at the spouting end which covers the Edge Bottom
& Middle Glazing Bar end.









