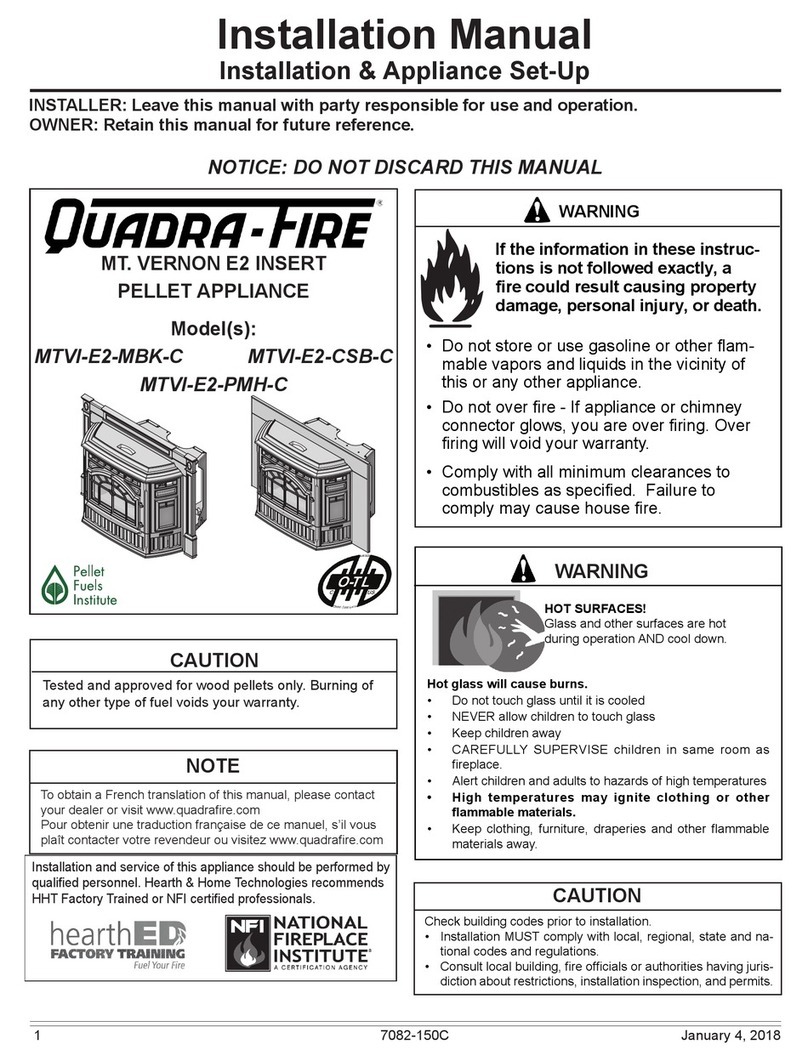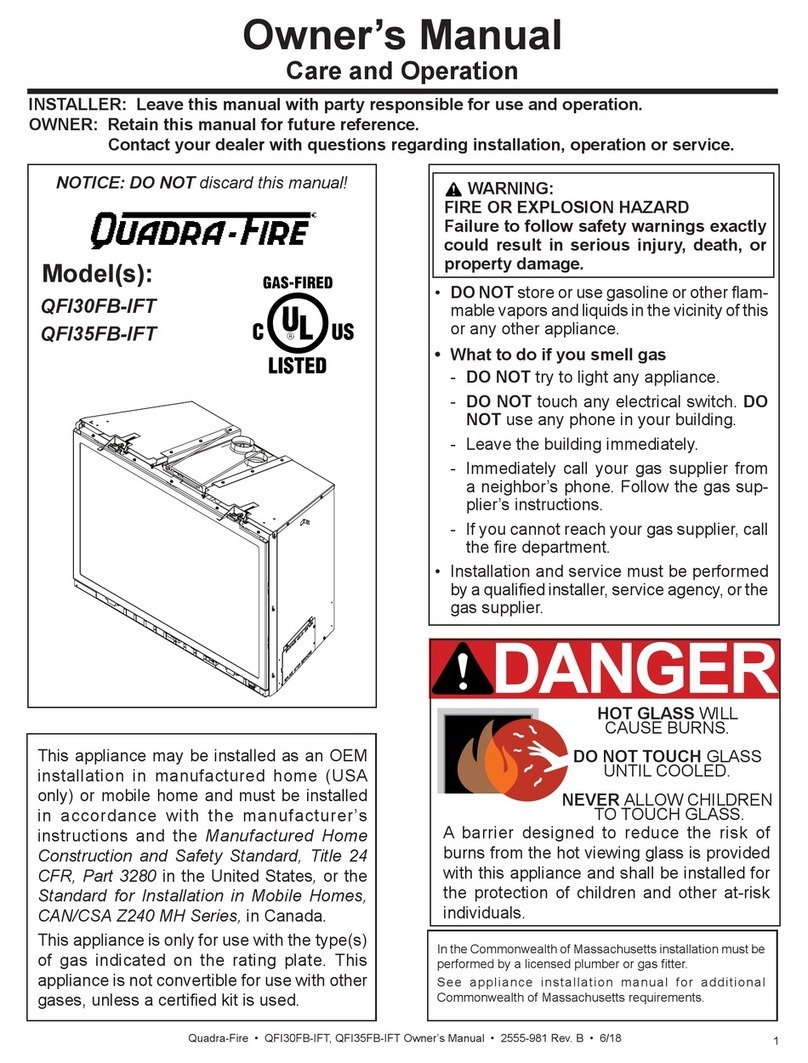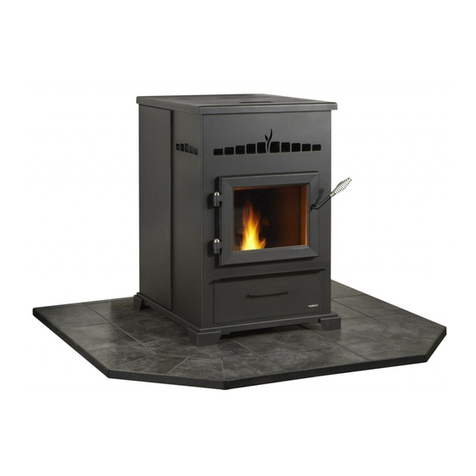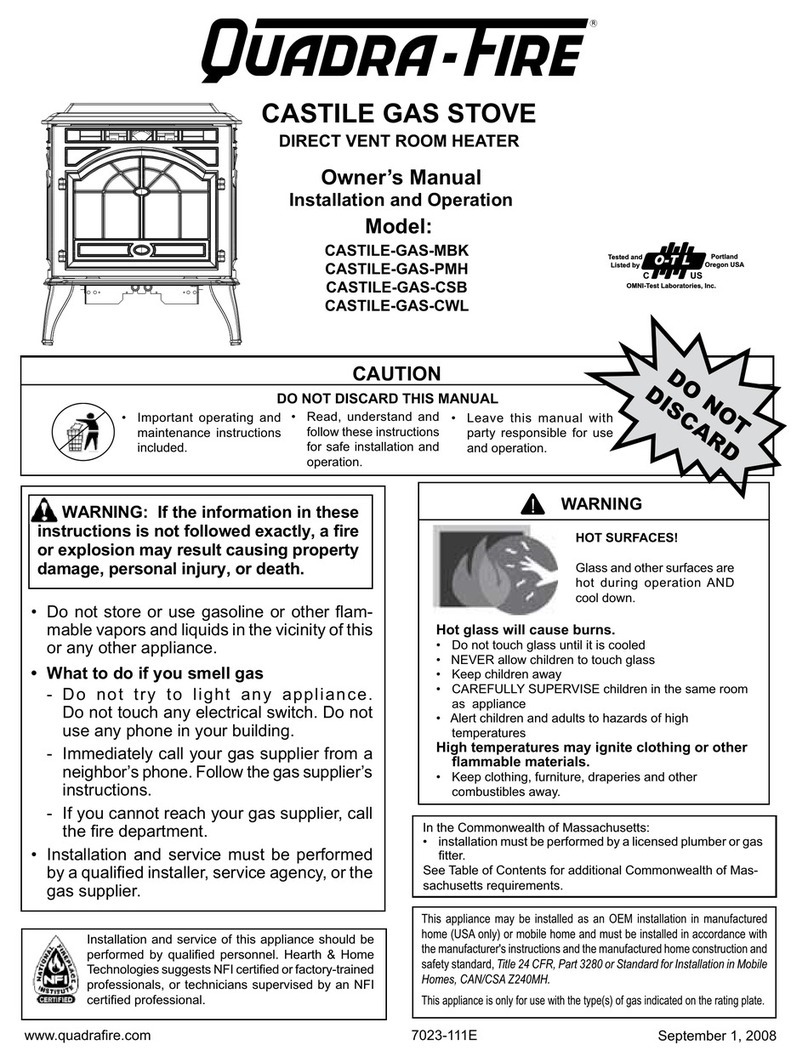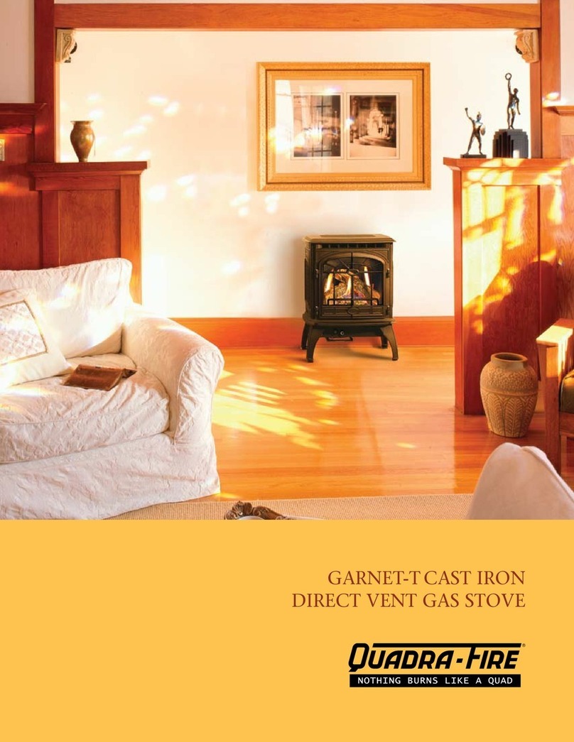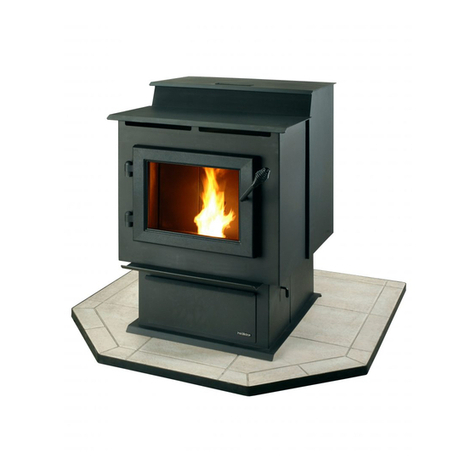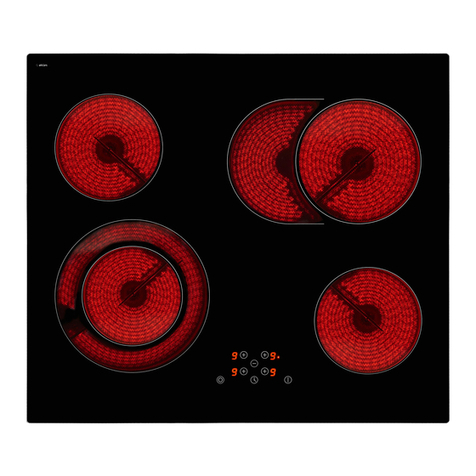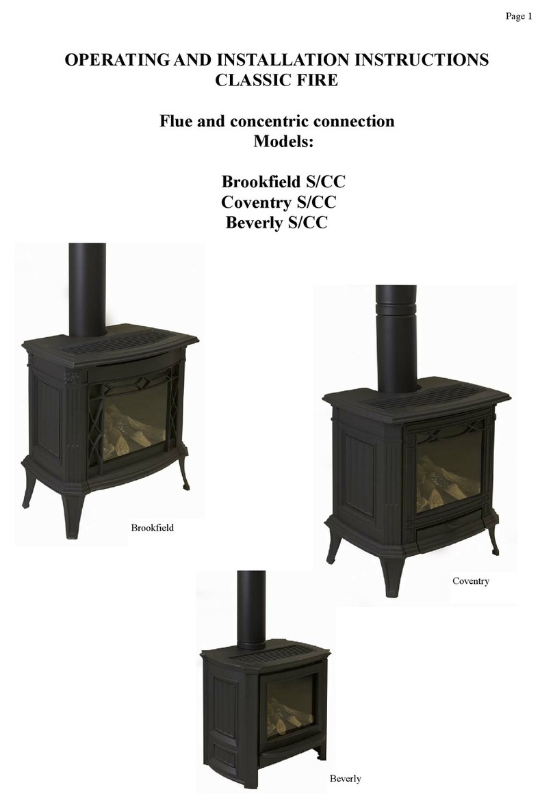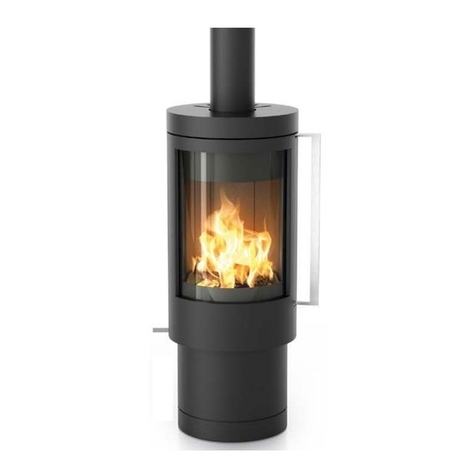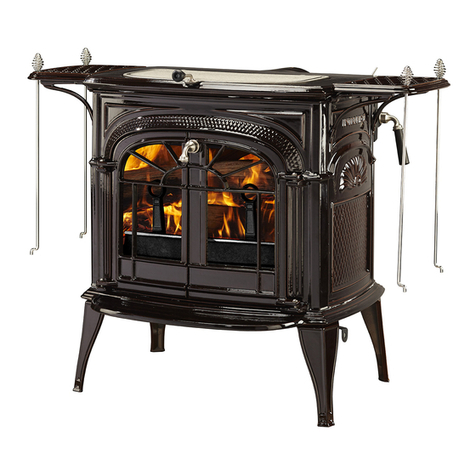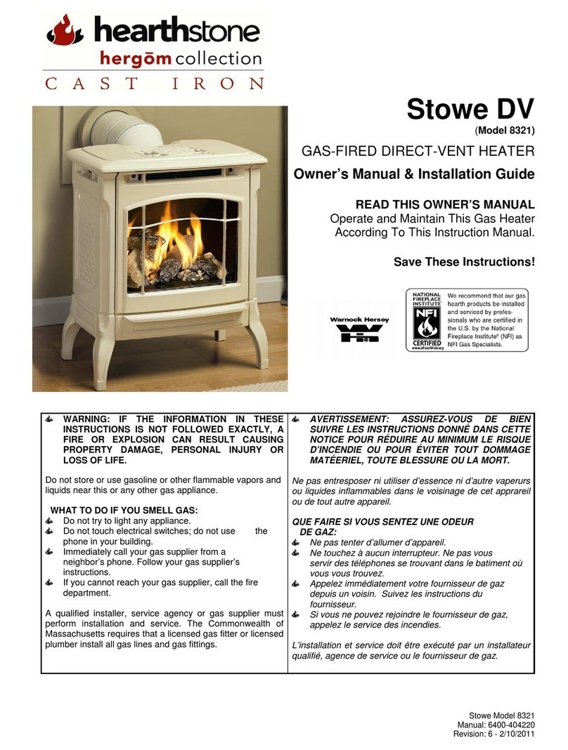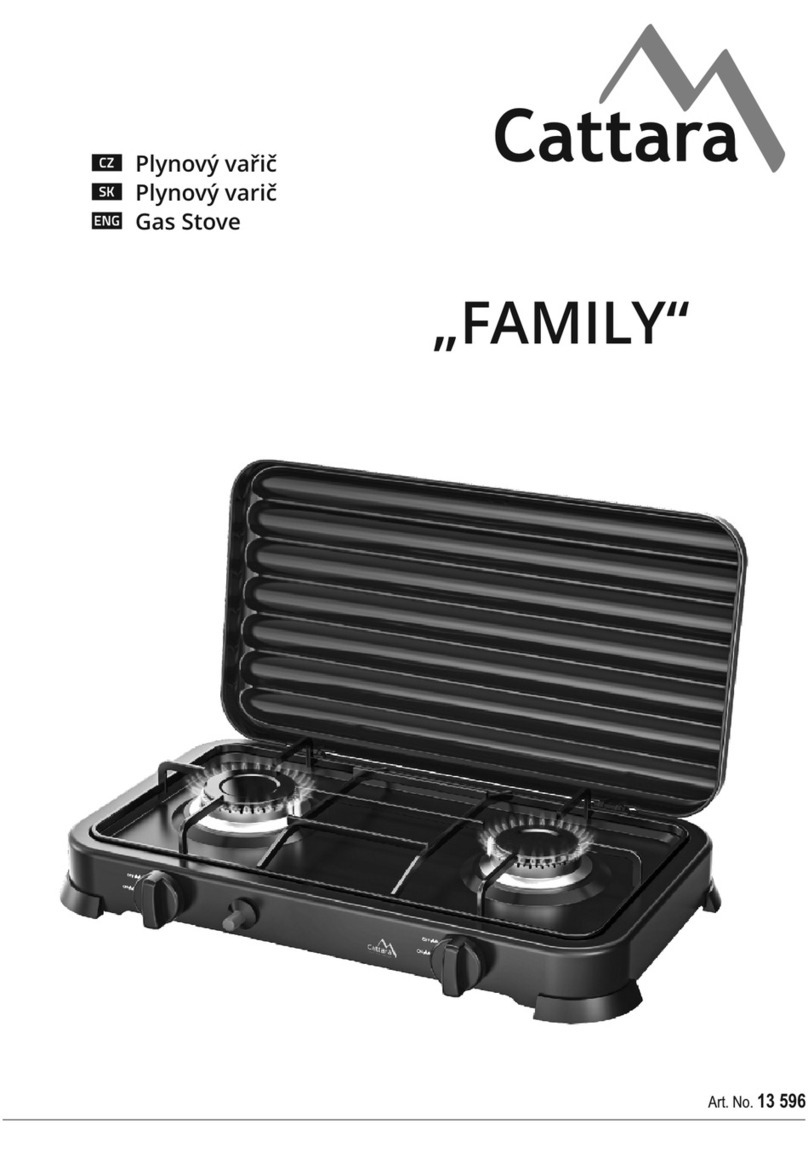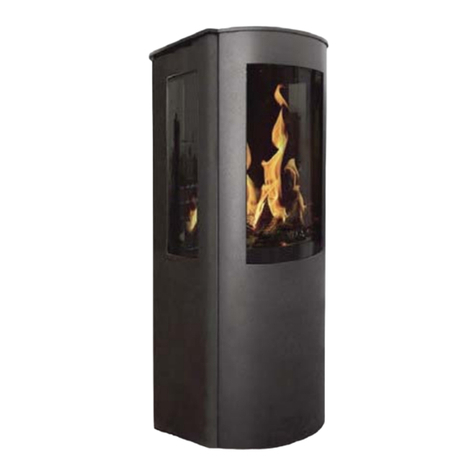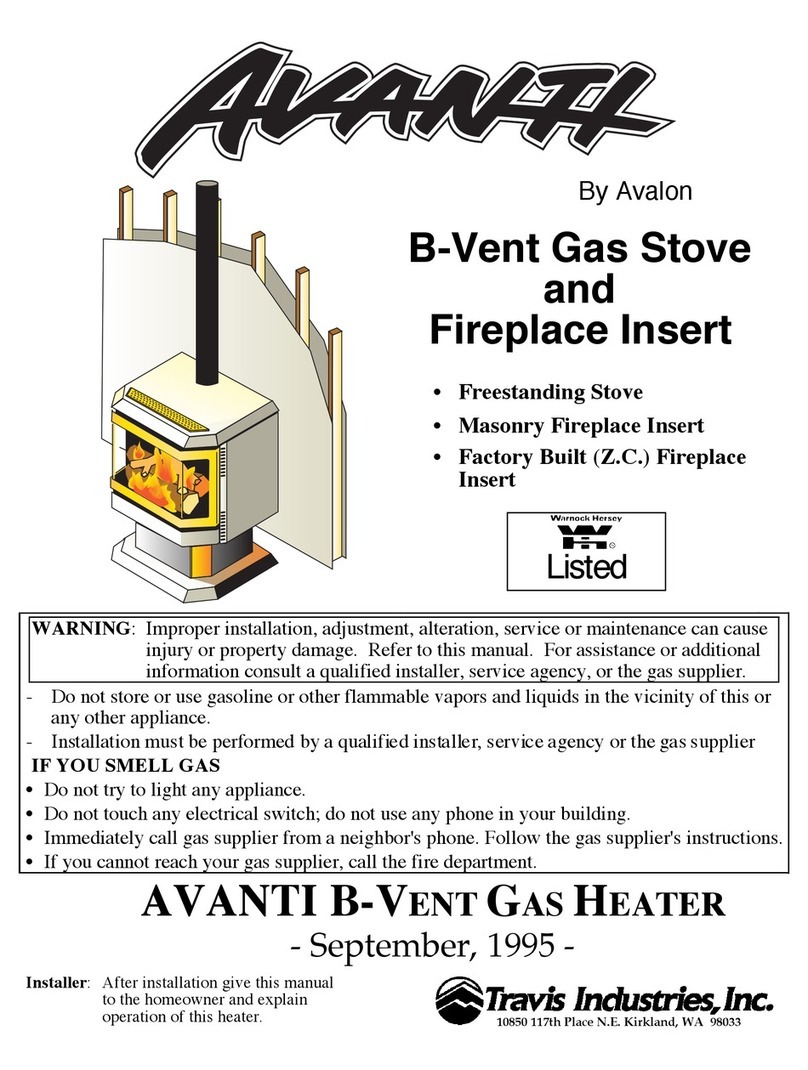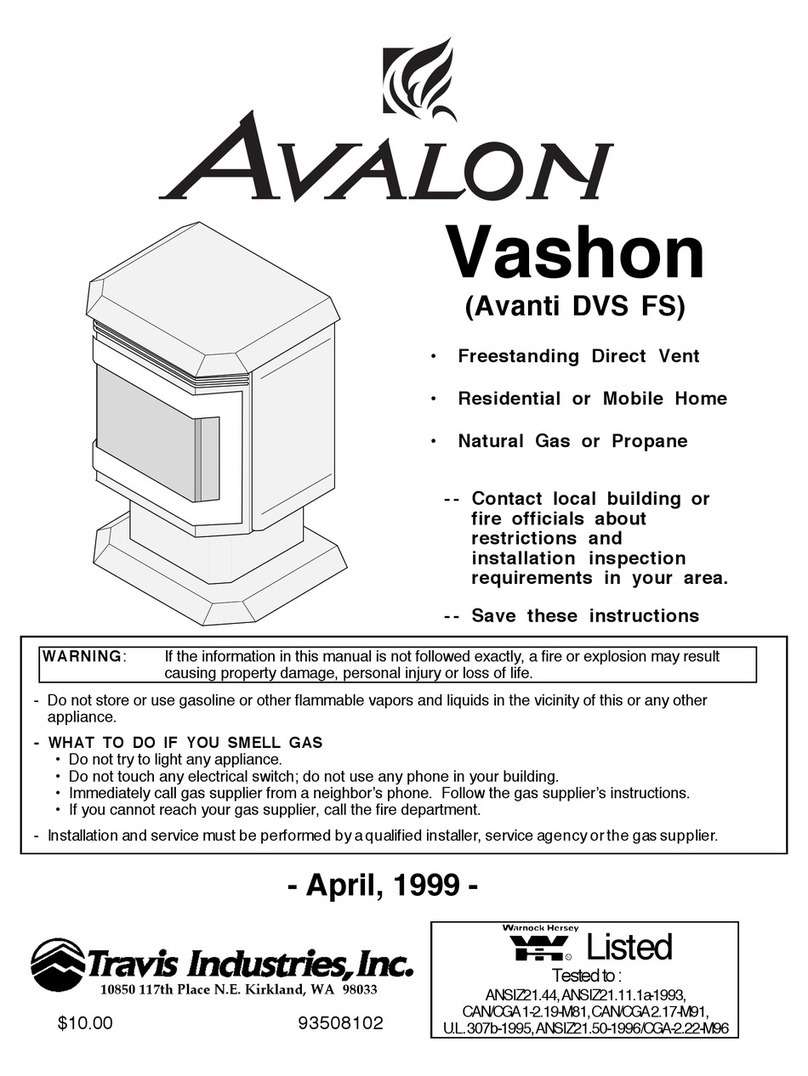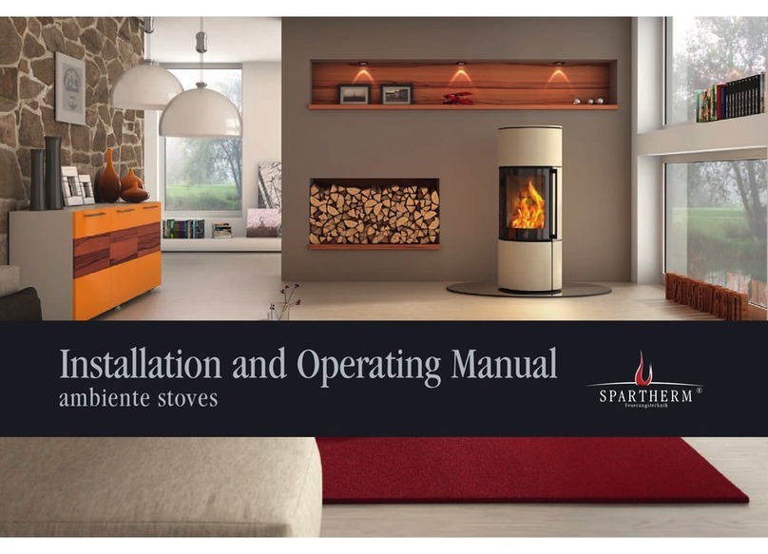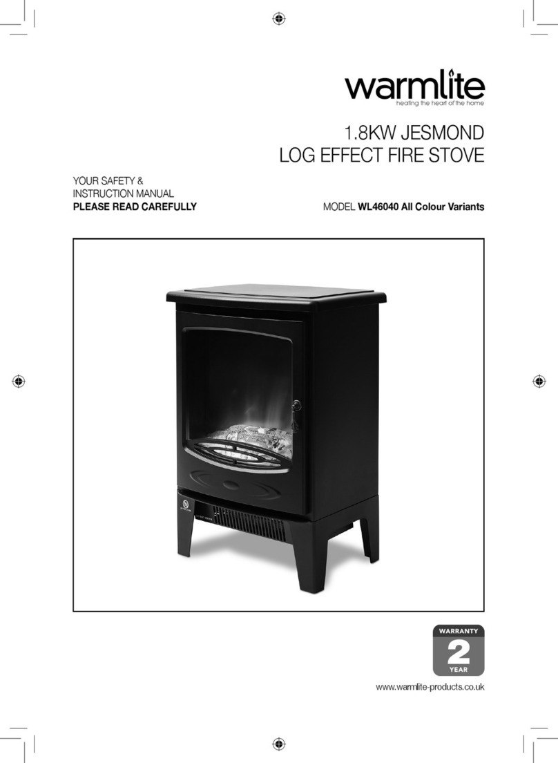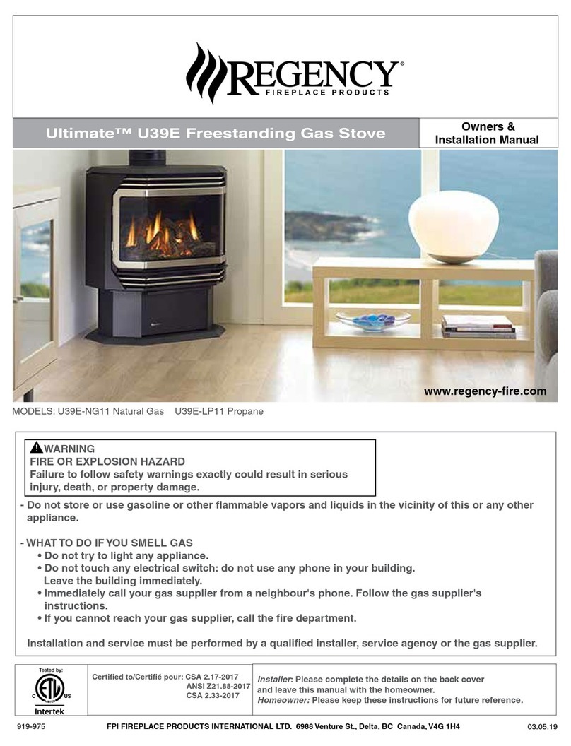VENTING SYSTEM
The venting system consists of a chimney connector and a chimney. These get extremely hot when the stove is being used.
Temperatures insidethe chimney may exceed2000" inthe event of acreosotefire. To protectagainstthe possibilityof a housefire,
'he chimneyconnectorandchimney must be properly installedand maintained. A thimble Must be usedwhen a connection ismade
,?rougha combustible wall to a chimney. A chimney support package Must be usedwhen a connection is madethrough the ceiling
to a prefabricatedchimney. These accessories are absolutely necessary to providesafe clearancesto combustiblewall and ceiling
material
..
.
-
.
-
..
-
..
Thisstovemaybeconnectedtoalinedmasonrychimneyor alistedhightemperatureprefabricatedresidentialtype buildingheating
appliancechimney. Donotconnectittoachimneysewinganotherappliance. Todosowillaffectthesafeoperationof bothappliances.
CHIMNEY CONNECTOR
The chimney connectormust be
6
in. diameterpipewith a minimumthicknessof 24 gauge. Do not use aluminum or galvanized
steel. Theycannotproperlywithstandtheextremetemperaturesof awoodfire. Donotusechimneyconnector pipeasachimney. You
must connect your stove to a chimney at least equalto those specified in this manual.
Chimnevconnectorsectionsmust beattachedto the stove andto each otherwith the crimoedendtowardthe stove. Thisallows
creosoteto iunintothe stove and not onto the outside of the pipe. Alljoints should be securedwith three metalscrews. Otherwise,
inthe event of a creosotefire, the connector may come apart due to movement.
Toward
Stove Flue
Gas
Directior
Forproperoperationthechimneyconnectorshould beas short as possible. Horizontallenqthsof chimneyconnectorshouldhave
..
.
a minimum upwardslope fromthe stove of at least 114 in. per foot.
-
CHIMNEY HEIGHTIDRAFT
To insurethatyour Quadra-Firestove burnsproperly,thechimneydraft(StaticPressure)shouldbeapproximately0.100in.water
column (W.C.) during a high burn and 0.040 in. W.C. during a low burn, measured
6
in. above the top of the stove afler one hour of
operationat each burnsetting.
Your Quadra-Firestove was designedandtestedon a
6
in.chimney, 12
-
14feet high,measuredfrom the top of the stove. The
furtheryour stack height or diameter varies from this configuration, the probabilityof performanceproblemsincreases. Inaddition,
exterior conditions such as roofline, surroundingtrees, prevailingwinds and nearby hills can influencestove performance.
Page
5
i
I
I
I
!
CONNECTIONTO A MASONRY CHIMNEY
1.
Chimney
--
Shouldthe stove beconnectedto a masonrychimney, thechimneyshould beexaminedfor cracks, loose mortarand
othersignsof deteriorationaswellasblockage. ThestoveshouldnotbeinstalleduntilitIsdeterminedthechimneylssafetouse. Since
i
oversizedflue contributestotheaccumulationofcreosote,thesizeoftheflueshouldbe checkedtodeterminethat itisnottoo large
,
thestove. Thechimneyshouldalsobecheckedtoassureit meetstheminimumstandardsoftheNationalFireProtectionAssociation
(NFPA) Standard21
1.
The followingisa listof the more critical minimumrequirementsfora properlyconstructedchimney.

