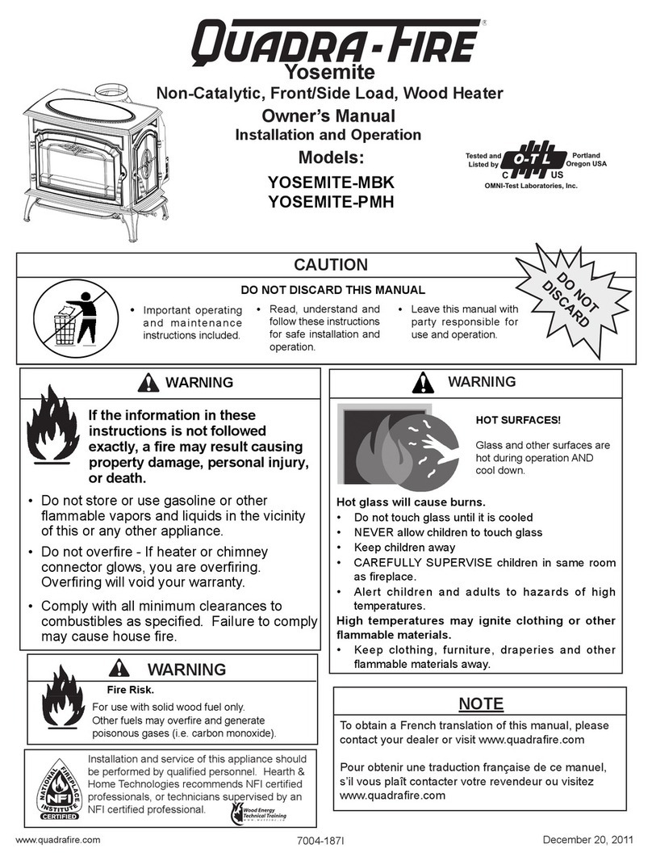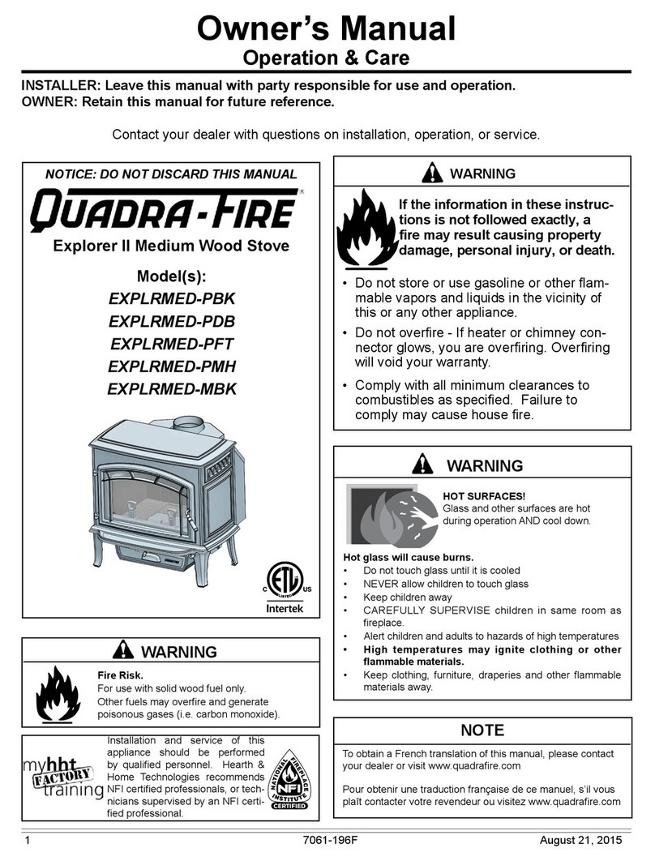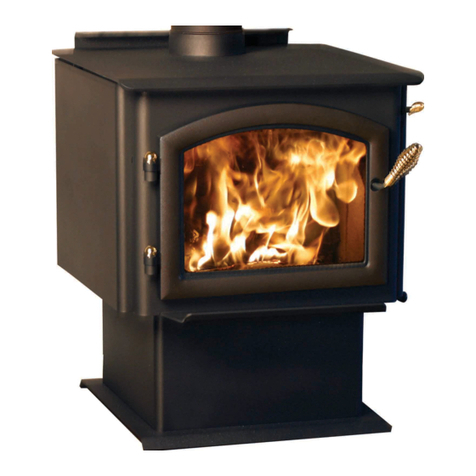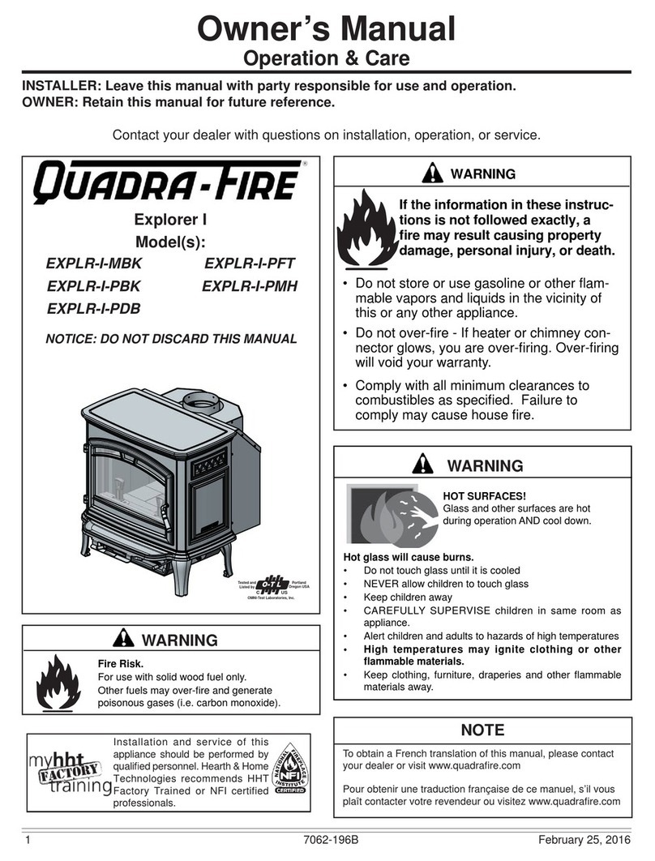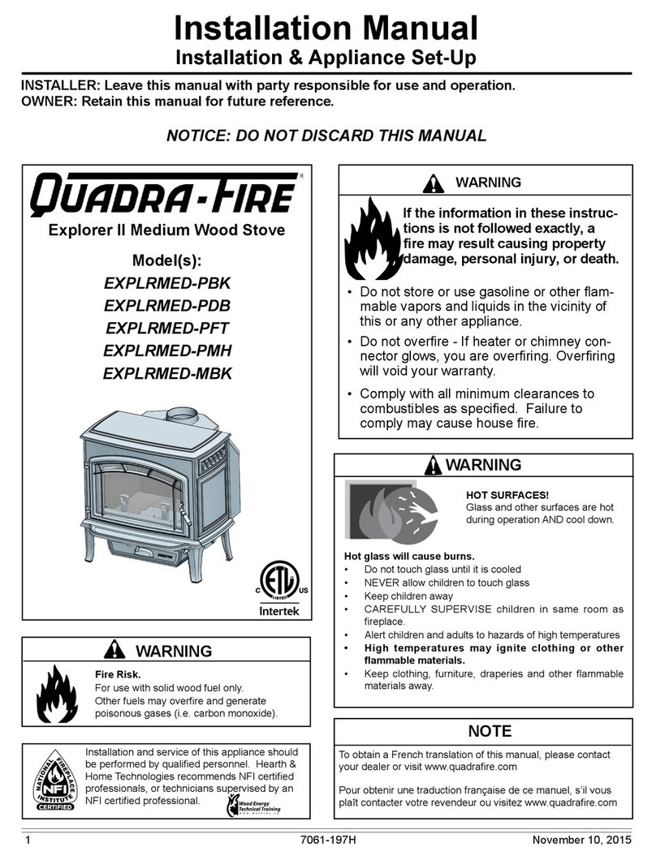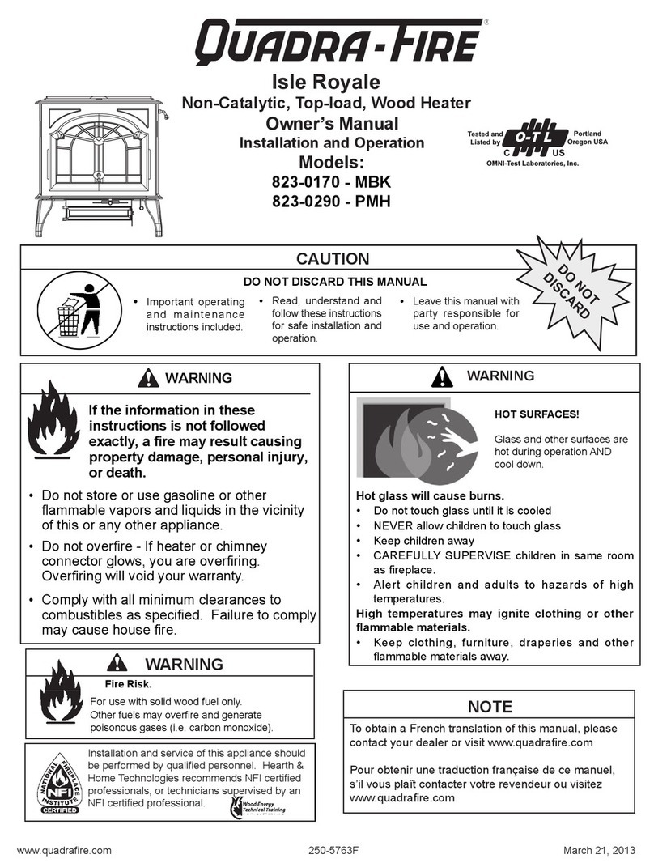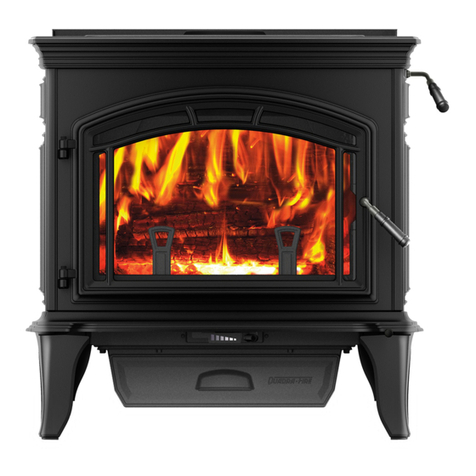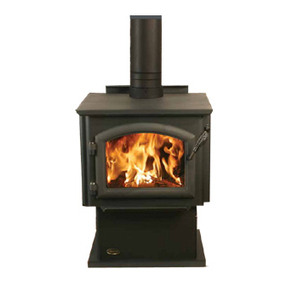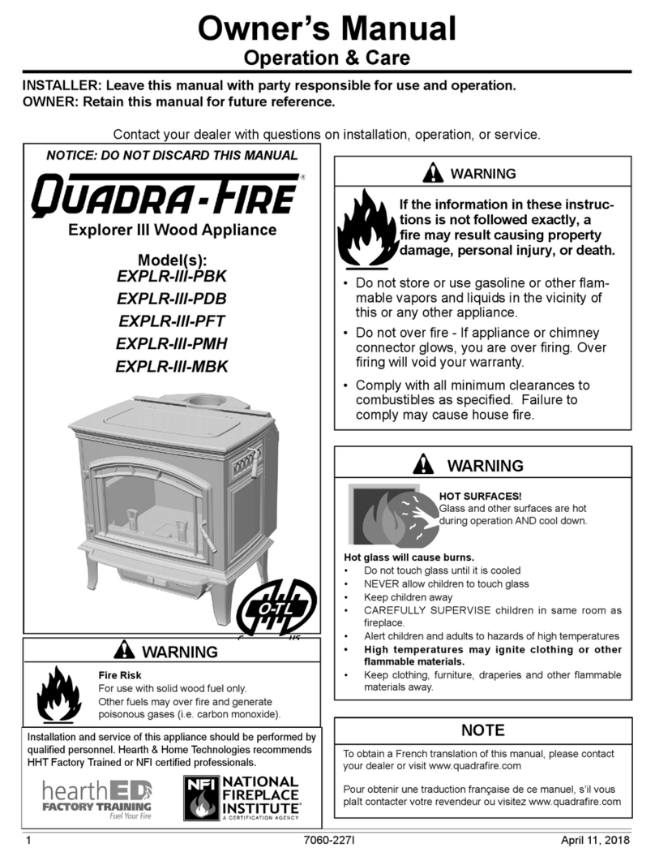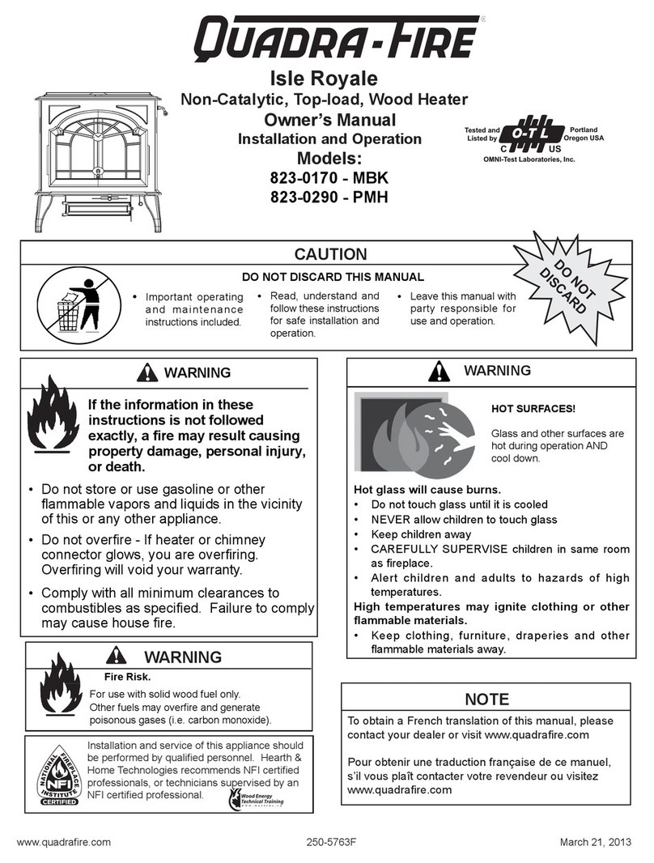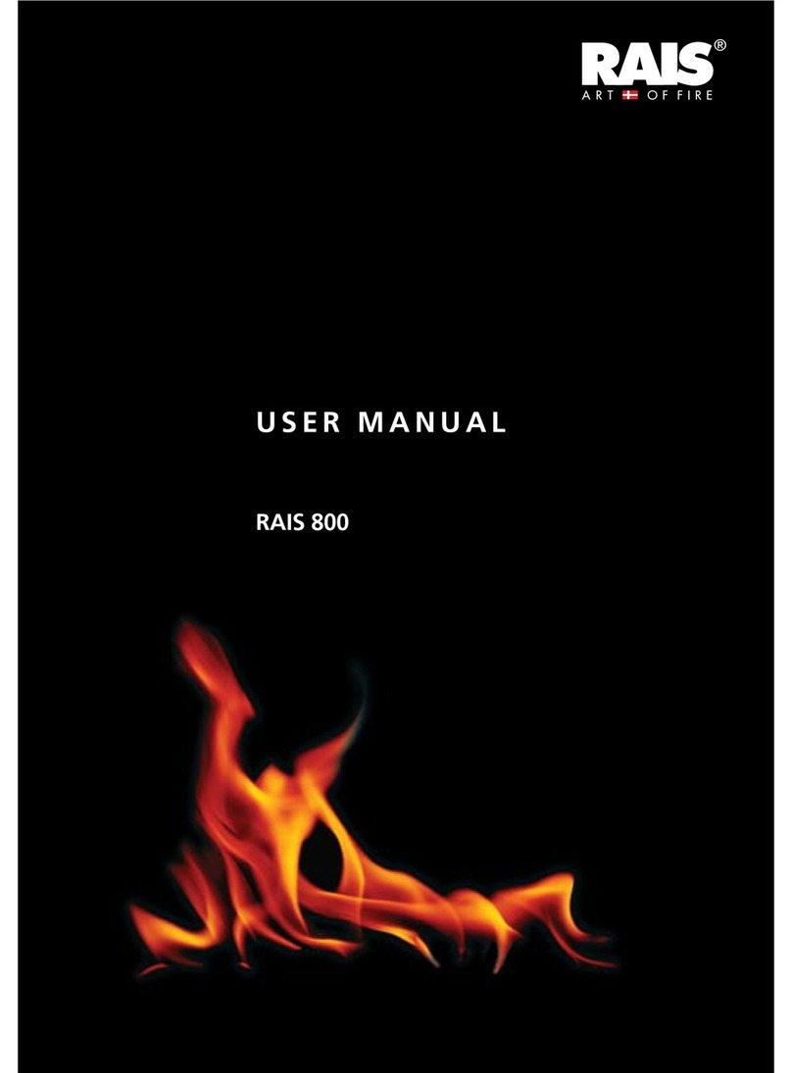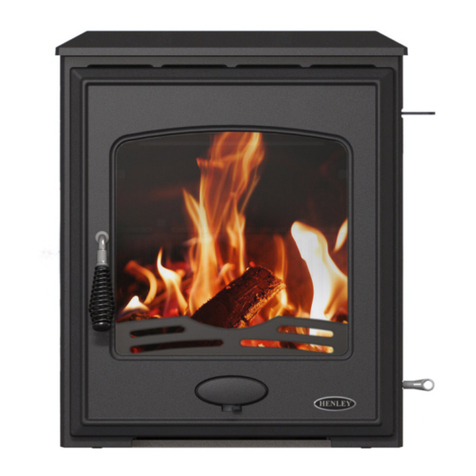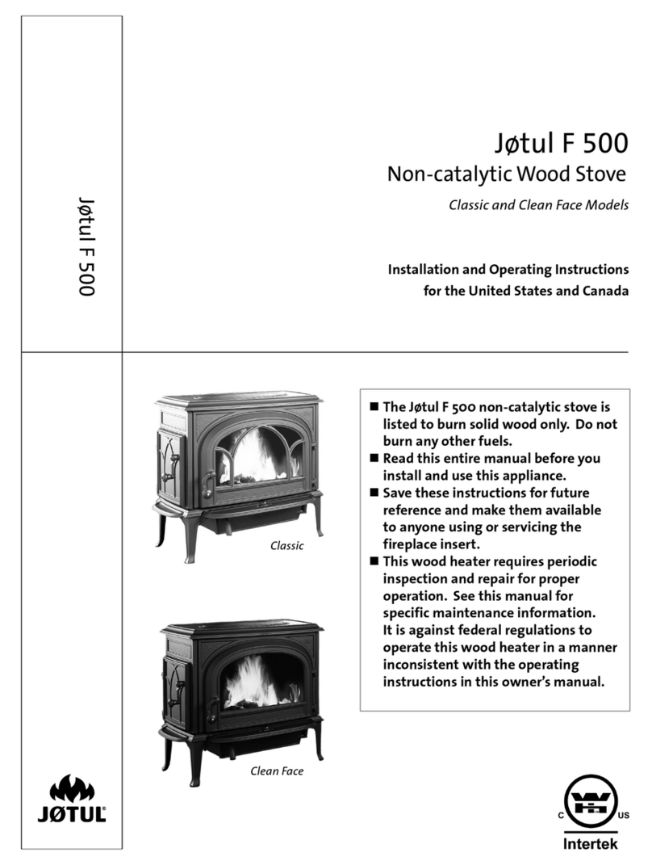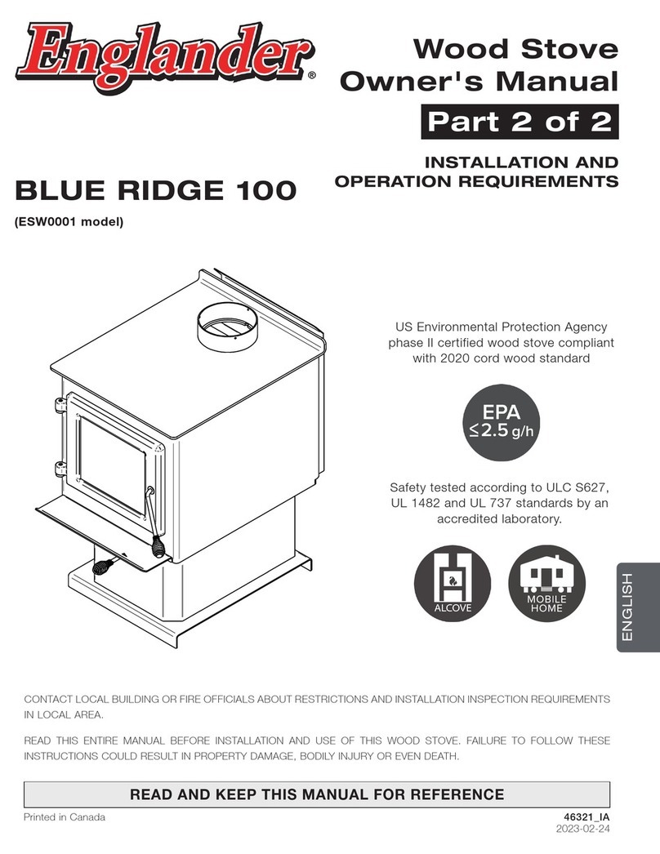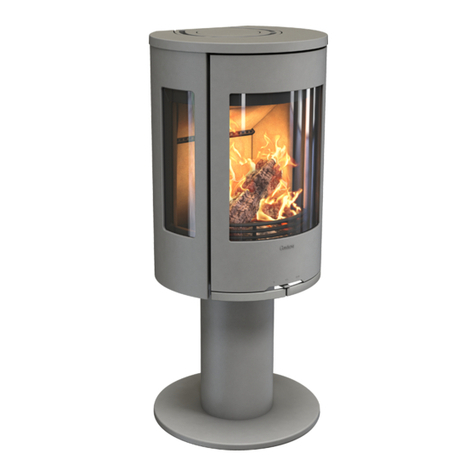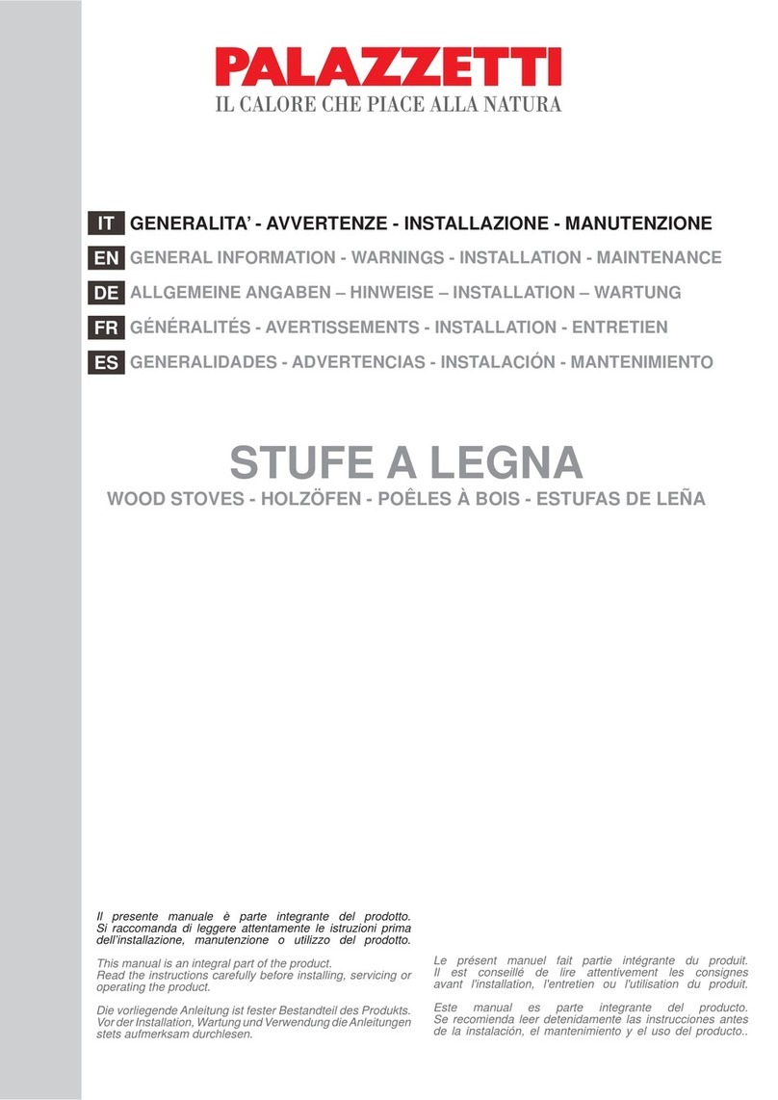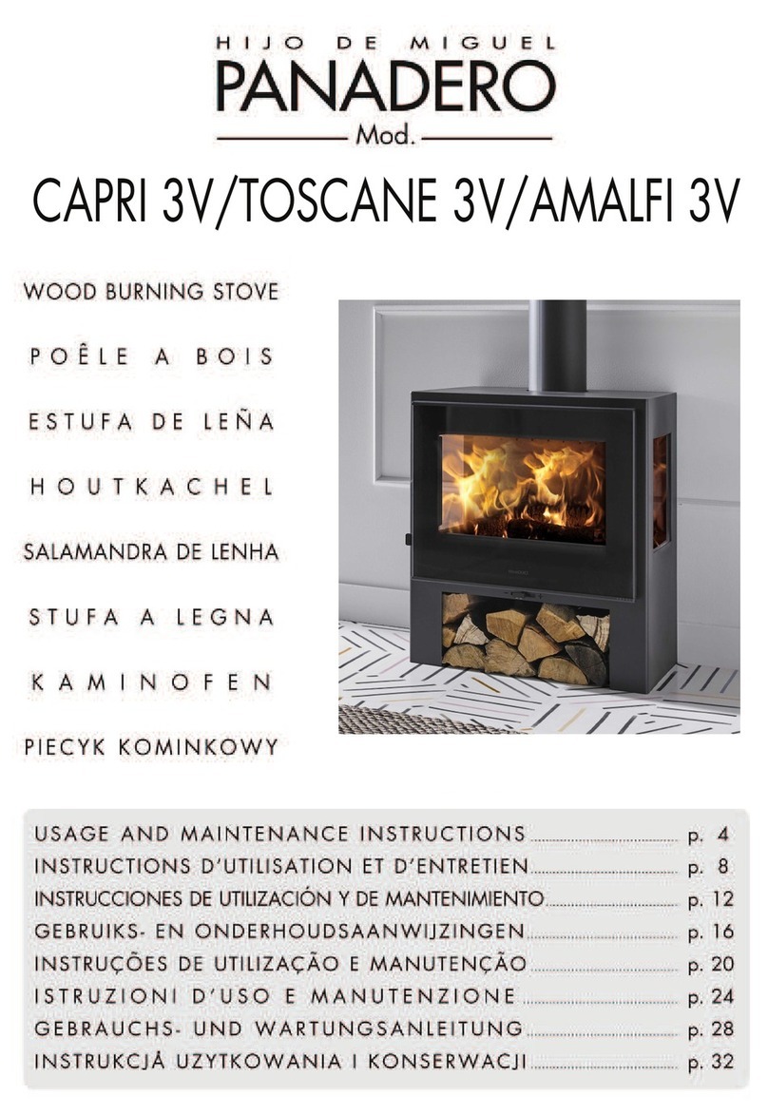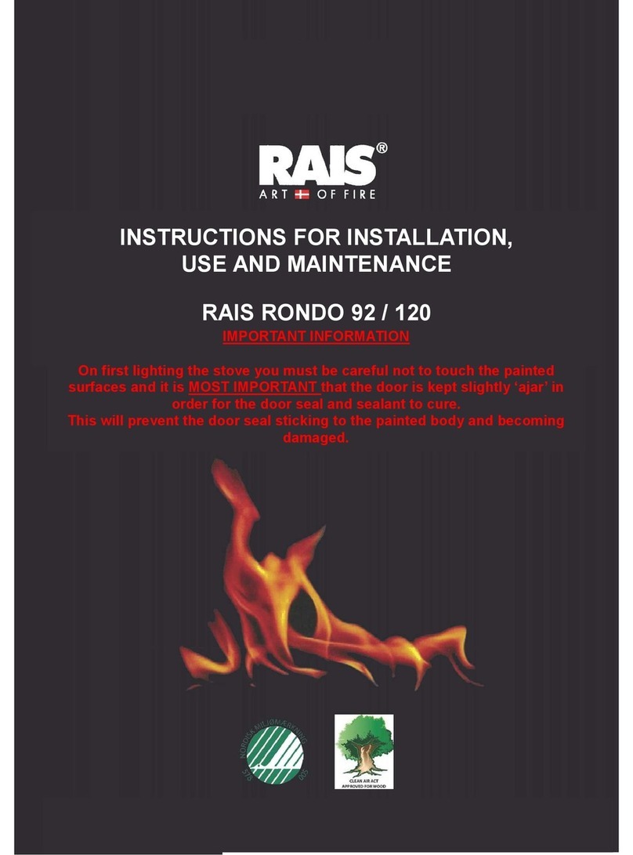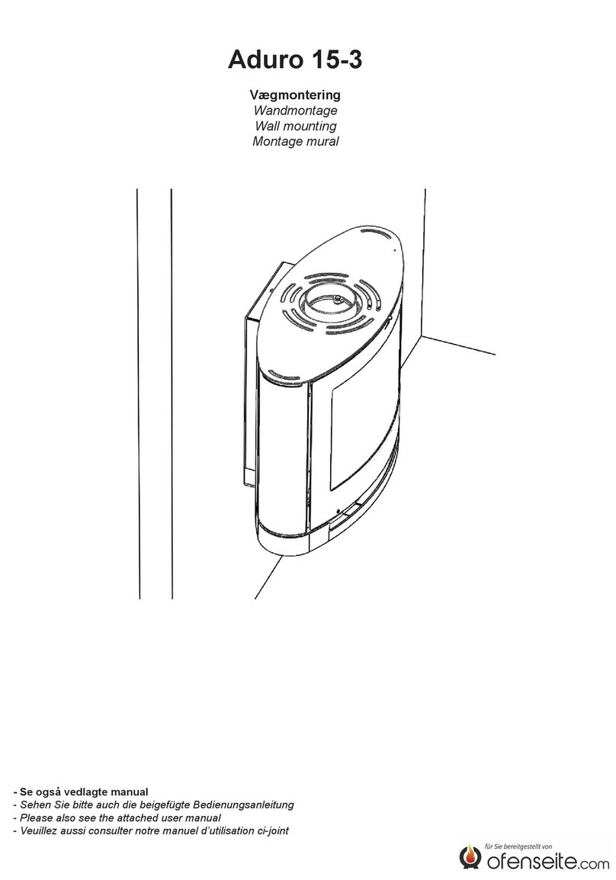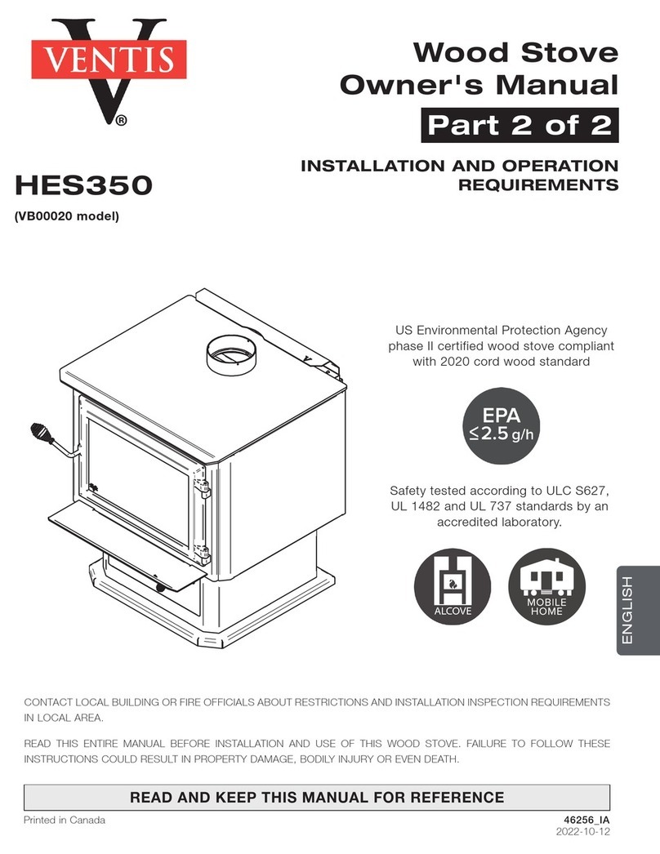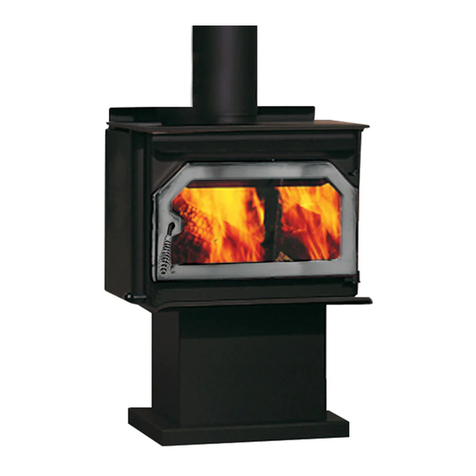
405/217037-806A
A. Design and Installation Considerations
Considerationmustbegivento:
• Safety
• Convenience
• Trafcow
• Chimneyandchimneyconnectorrequired
Itisagoodideatoplanyourinstallationonpaper,using
exactmeasurementsforclearancesandoorprotection,
beforeactuallybeginningtheinstallation.Ifyouarenot
usinganexistingchimney,placetheappliancewhere
therewillbeaclearpassageforafactory-builtlisted
chimneythroughtheceilingandroof.
Werecommendthataqualiedbuildinginspectorand
yourinsurancecompanyrepresentativereviewyourplans
beforeandafterinstallation.
Ifthisapplianceisinanareawherechildrenmaybenear
itisrecommendedthatyoupurchaseadecorativebarrier
togoinfrontoftheappliance.Remembertoalwayskeep
childrenawaywhileitisoperatinganddonotletanyone
operatethisapplianceunlesstheyarefamiliarwiththese
operatinginstructions.
Negativepressureresultsfromtheimbalanceofairavailable
fortheappliancetooperateproperly.Itcanbestrongestin
lowerlevelsofthehouse.
Causes include:
• Exhaustfans(kitchen,bath,etc.)
• Rangehoods
• Combustion air requirements for furnaces, water
appliancesandothercombustionappliances
• Clothesdryers
• Locationofreturn-airventstofurnaceorairconditioning
• ImbalancesoftheHVACairhandlingsystem
• Upperlevelairleakssuchas:
- Recessedlighting
- Attichatch
- Ductleaks
B. Fire Safety
To provide reasonable re safety, the following should be
givenseriousconsideration:
1. Installatleastonesmokedetectoroneachoorofyour
hometoensureyoursafety.Theyshouldbelocatedaway
from the heating appliance and close to the sleeping
areas. Follow the smoke detector manufacturer’s
placement and installation instructions, and be sure to
maintainregularly.
2. A conveniently located Class A re extinguisher to
contendwithsmallresresultingfromburningembers.
3. A CO detector should be installed in the room with
theappliance.
4. A practiced evacuation plan, consisting of at least two
escaperoutes.
5. Aplantodealwithachimneyreasfollows:
6. Intheeventofachimneyre:
a.Evacuatethehouseimmediately
b.Notifyredepartment.
C. Negative Pressure
NOTICE: Hearth & Home Technologies assumes no
responsibilityfortheimproperperformanceof
theappliancesystemcausedby:
• Inadequatedraftduetoenvironmentalconditions
• Downdrafts
• Tightsealingconstructionofthestructure
• Mechanicalexhaustingdevices
• Overdraftingcausedbyexcessivechimneyheights
• Idealperformanceiswithheightofchimneybetween
14-16 feet (4.26-4.88m) measured from the base of
theappliance.
22 Getting Started
Checkbuildingcodespriortoinstallation.
• Installation MUST comply with local, regional, state
andnationalcodesandregulations.
• Consultinsurancecarrier,localbuilding,reofcials
or authorities having jurisdiction about restrictions,
installationinspection,andpermits.
CAUTION
Asphyxiation Risk.
• Do NOT connect this appliance to a
chimneyueservicinganotherappliance.
• Do NOT connect to any air distribution
ductorsystem.
Mayallowuegasestoenterthehouse.
WARNING
Asphyxiation Risk.
• Negative pressure can cause spillage
of combustion fumes, soot and
carbonmonoxide.
• Applianceneedstodraftproperlyforsafety.
WARNING

