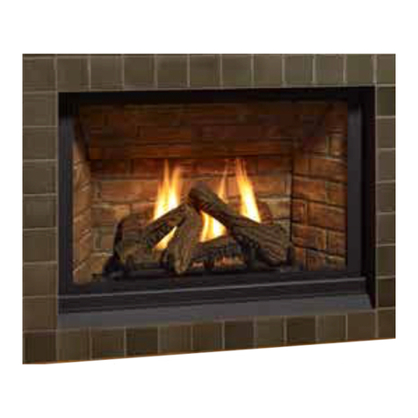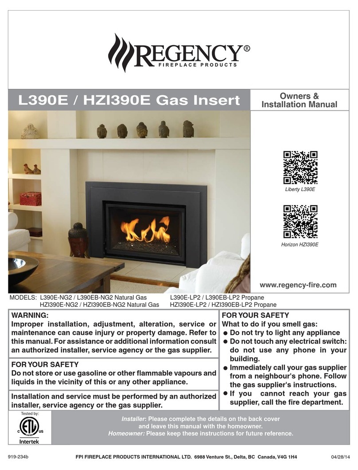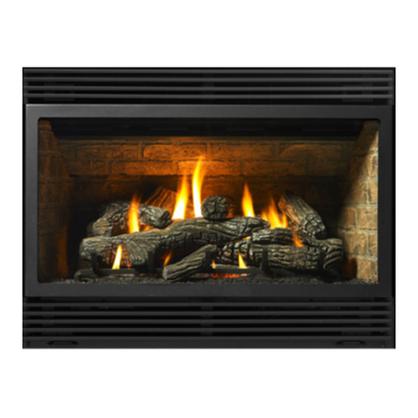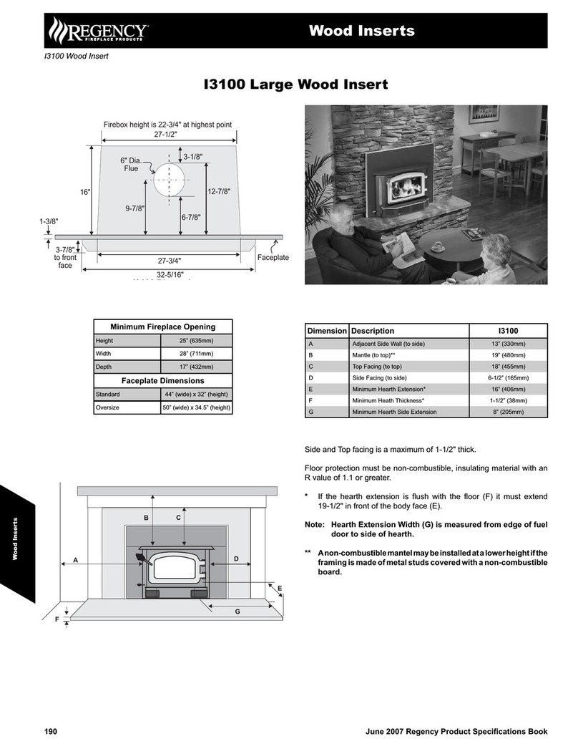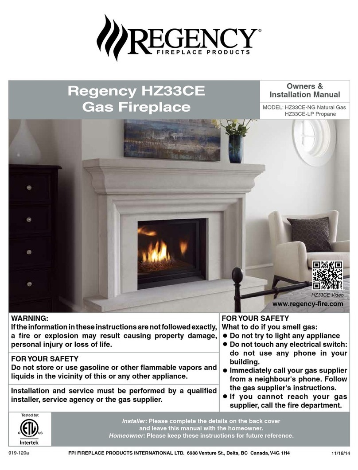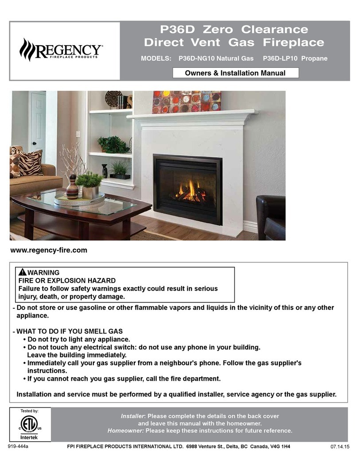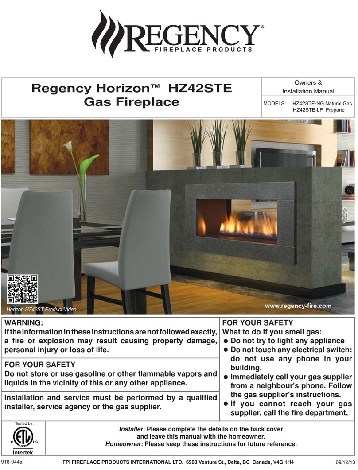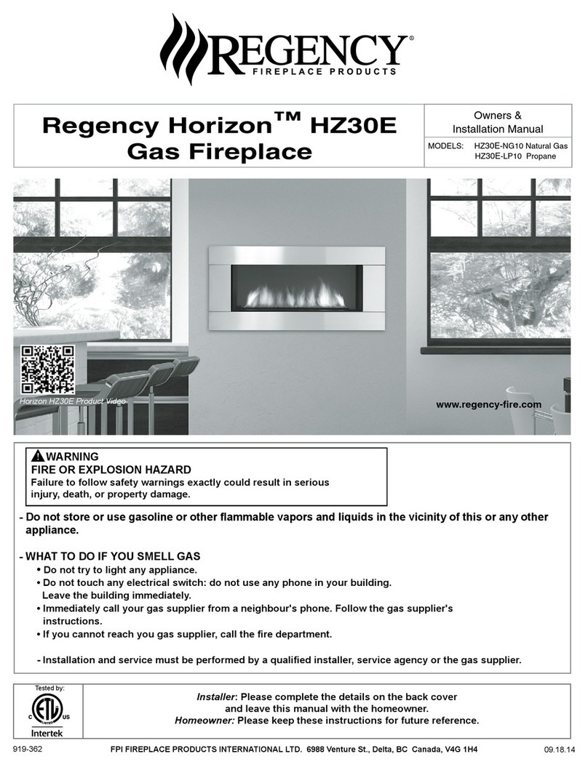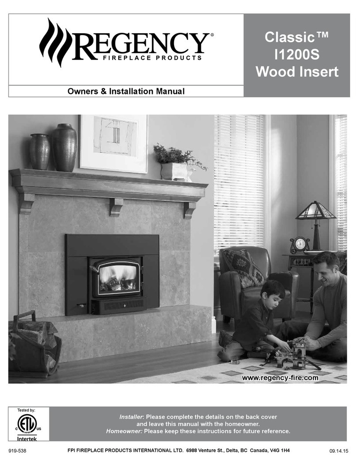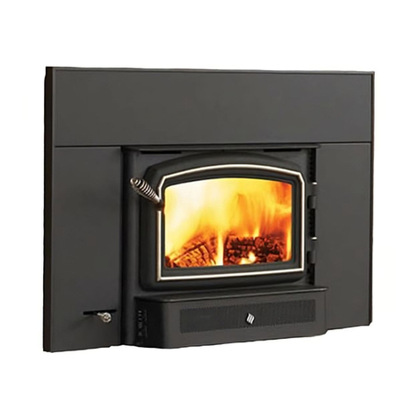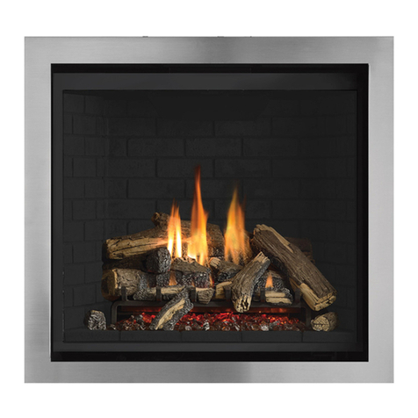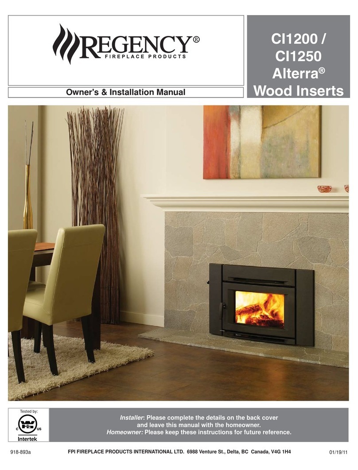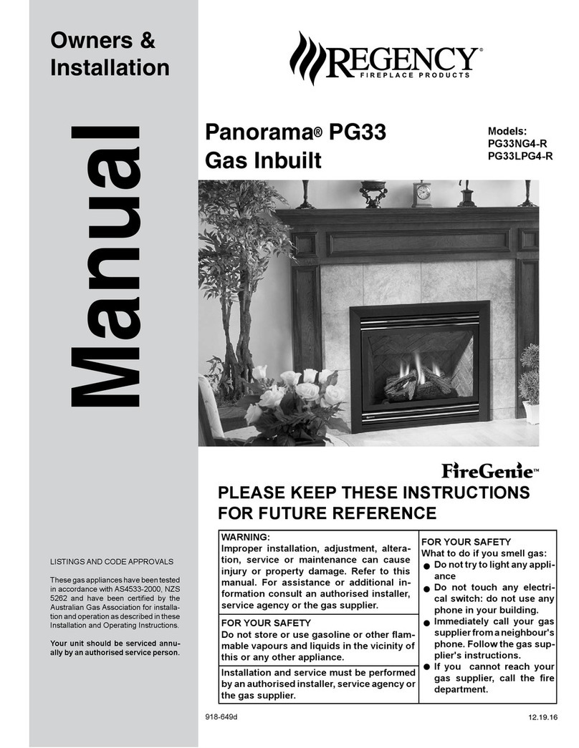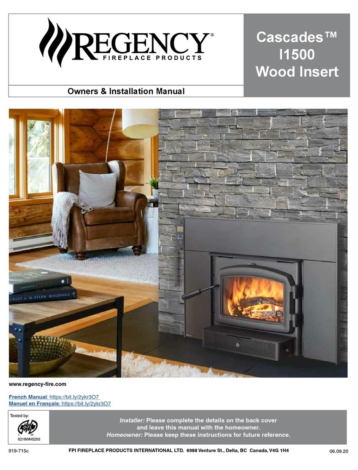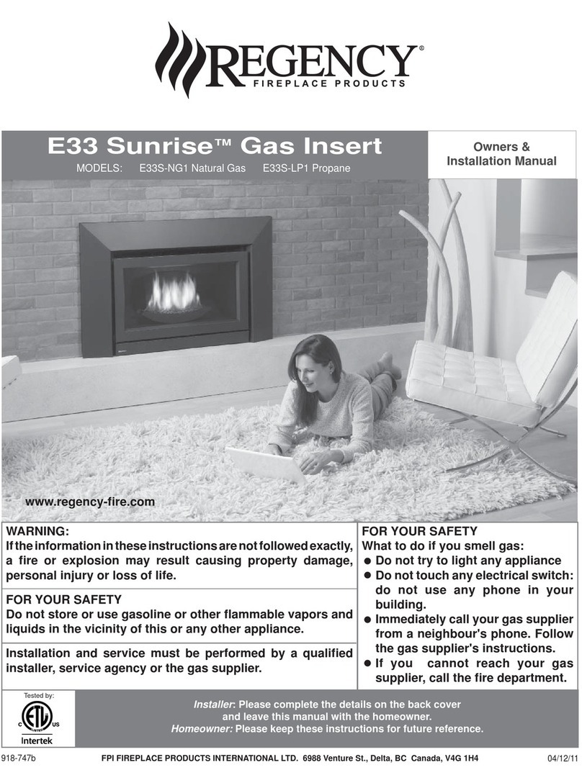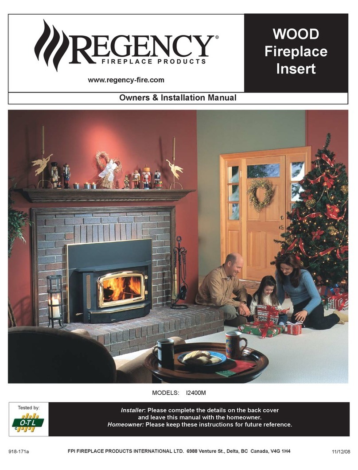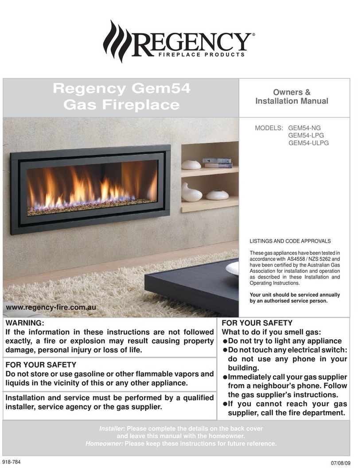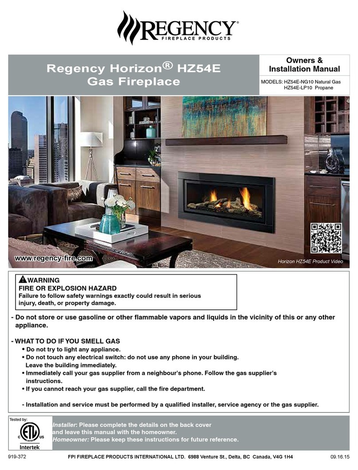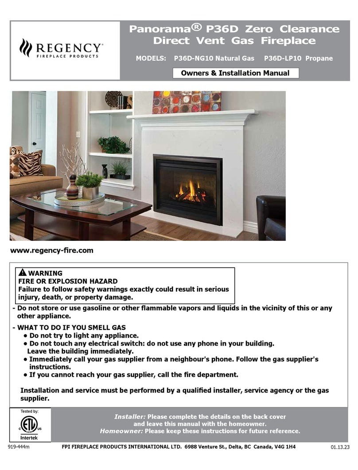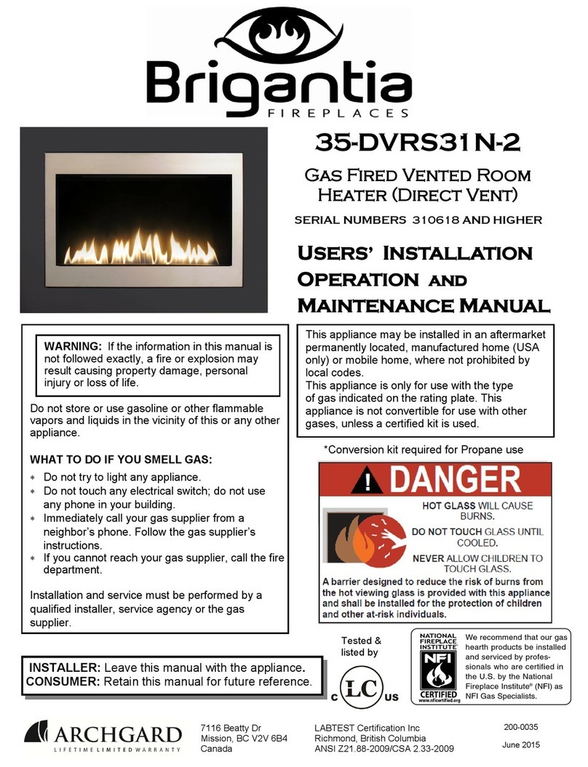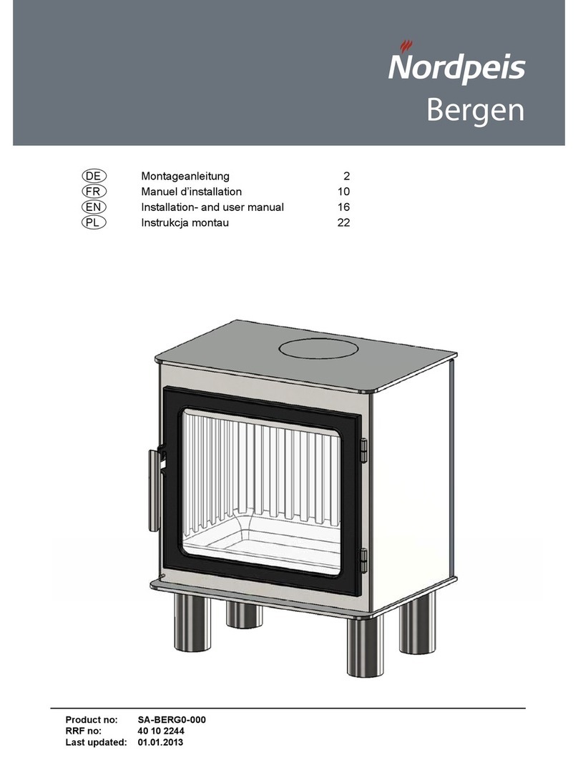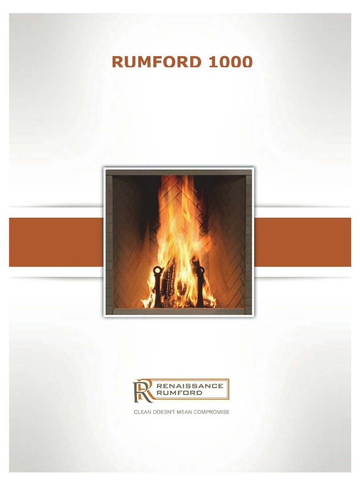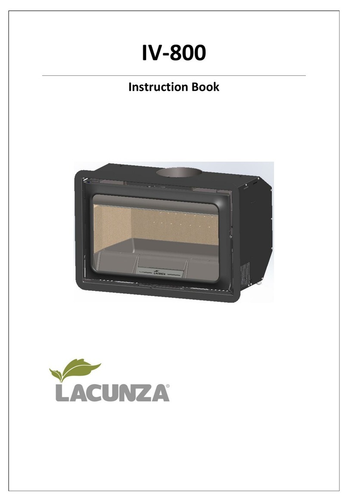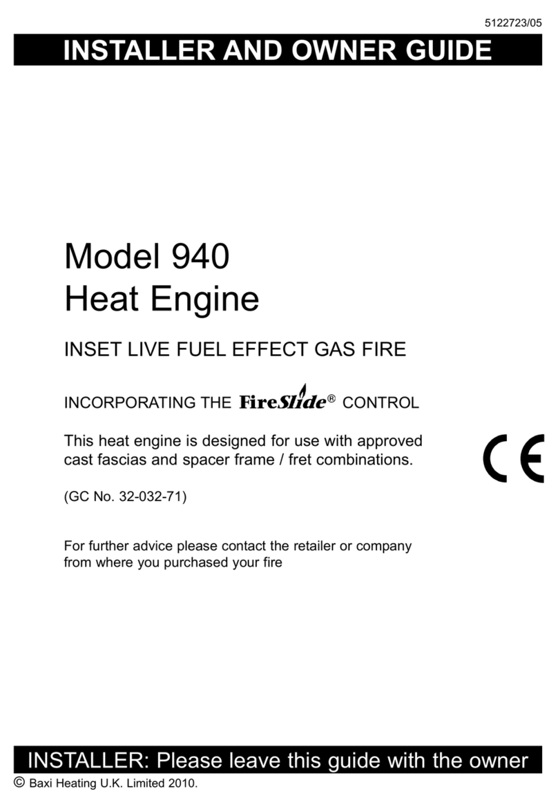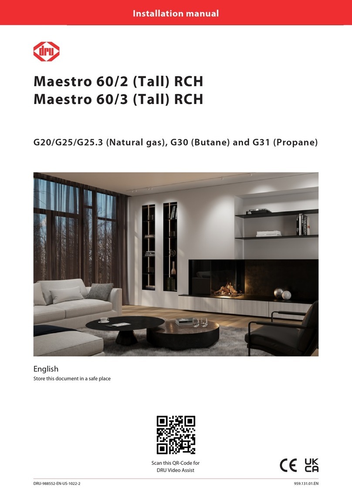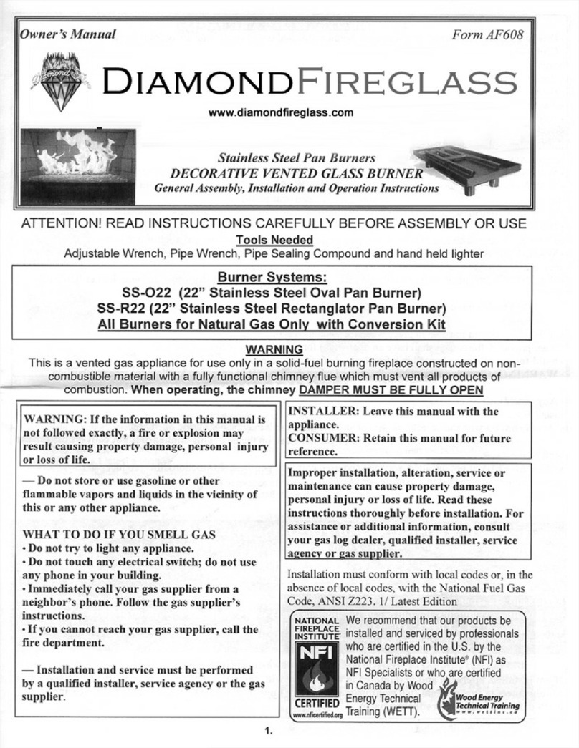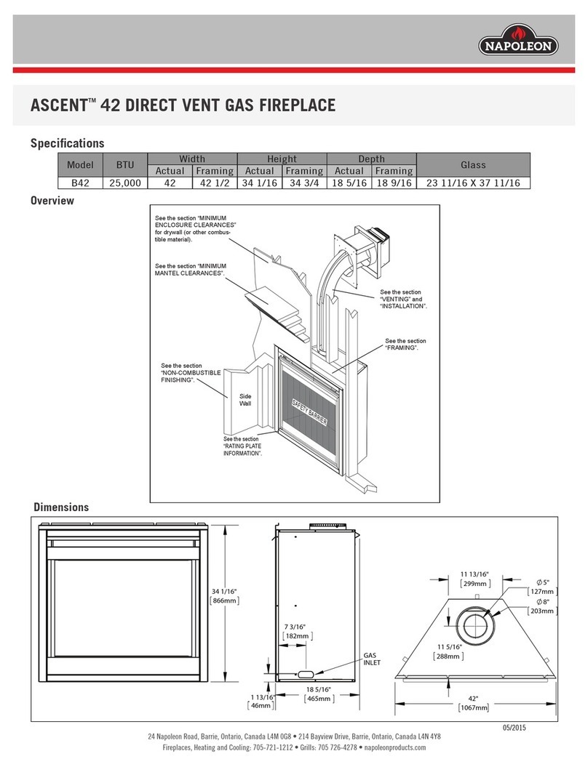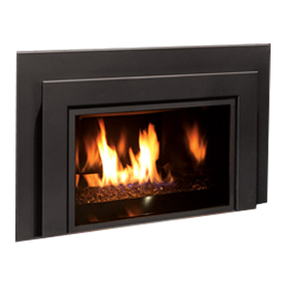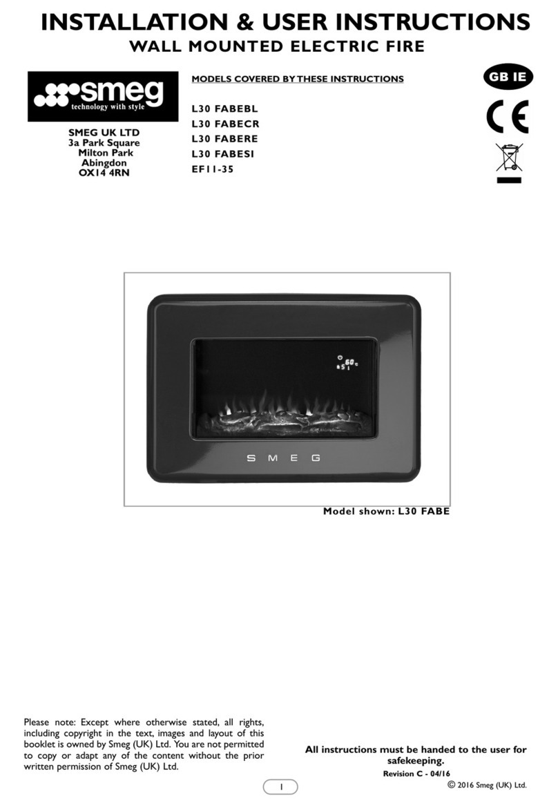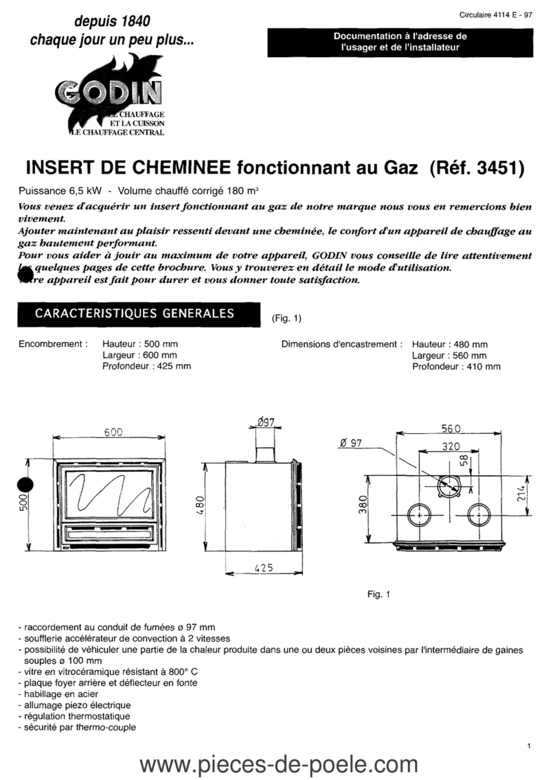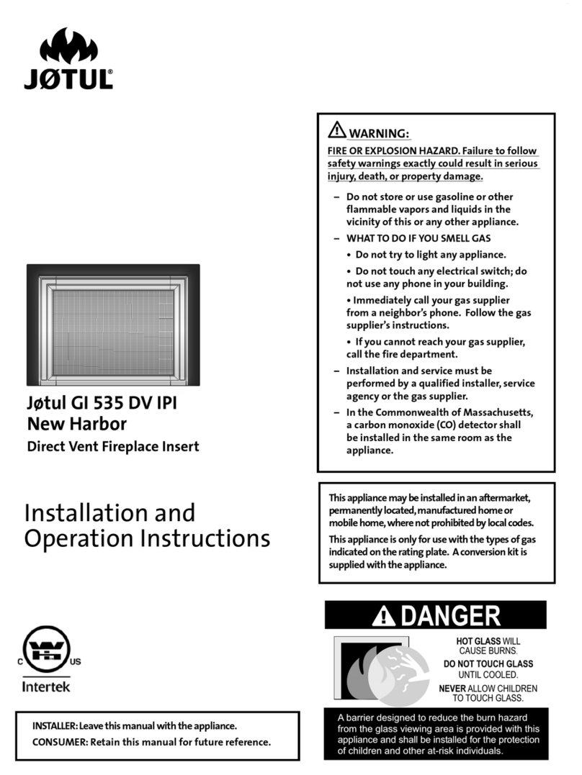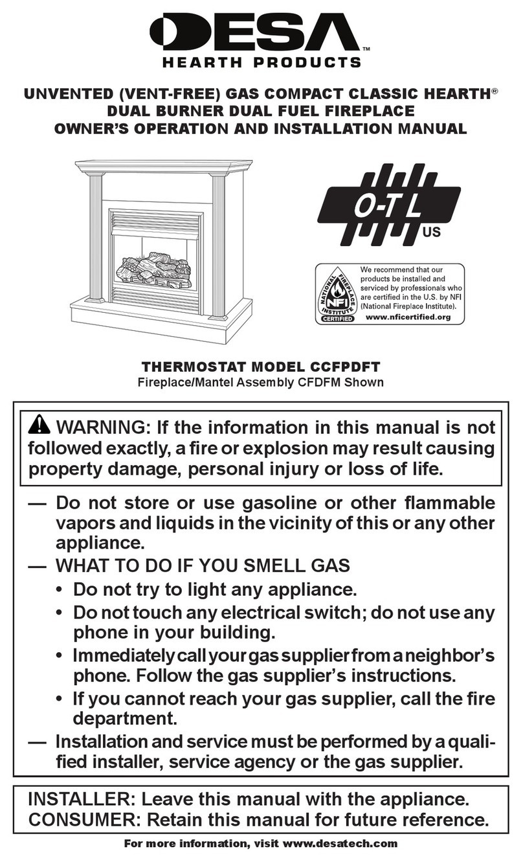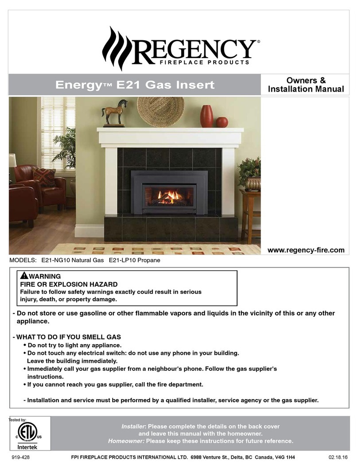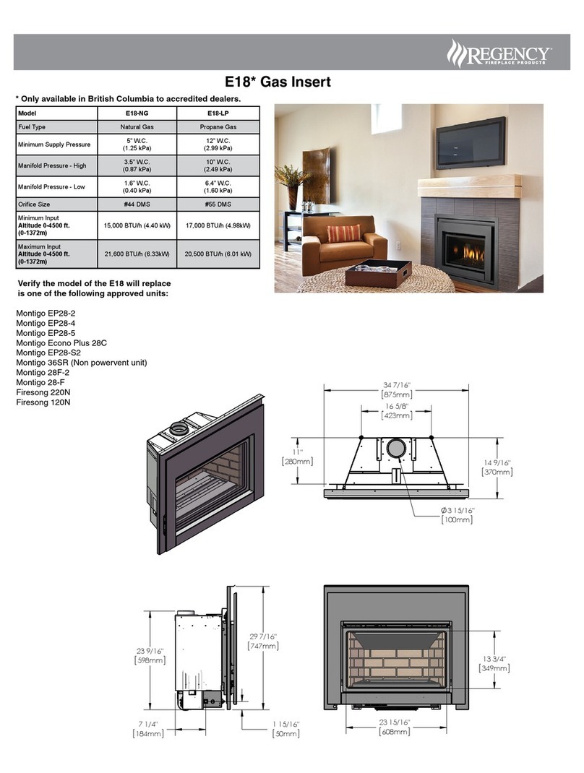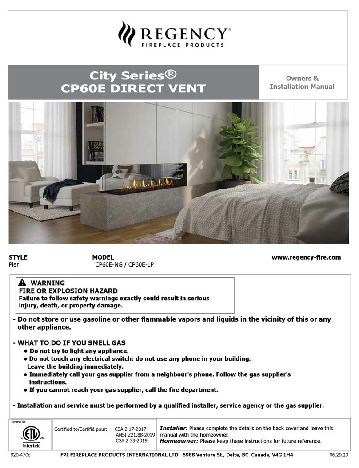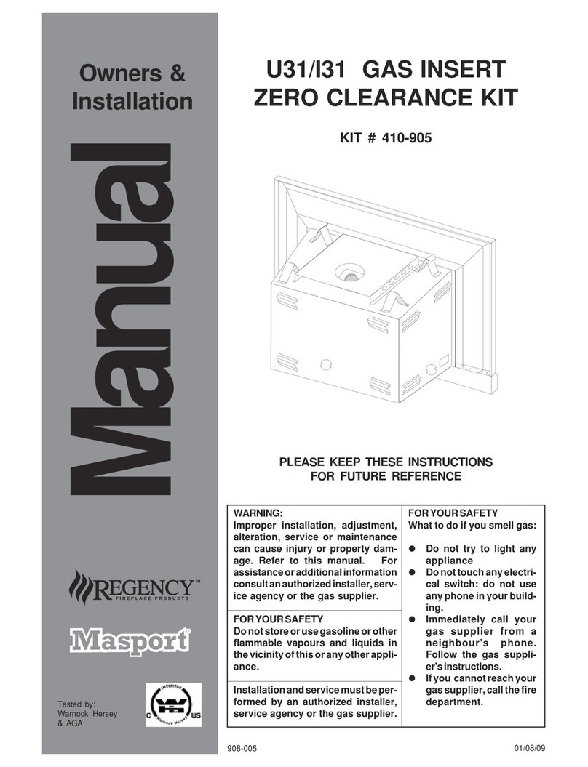
City Series CV40E-12 | 5
table of contents
Copy of Safety Decal ..................................................................... 6
Decal Location .............................................................................. 6
Important Message ................................................................... 10
Before You Start.......................................................................... 10
General Safety Information .......................................................... 11
Lighting Procedure ...................................................................... 11
Shutdown Procedure ................................................................... 12
Copy of the Lighting Plate Instructions.......................................... 13
Proame II Remote Control Operating Instructions ........................ 14
Proame II Battery Holder Battery Replacement............................ 18
WIFI Dongle Installation (Optional) .............................................. 19
Inner Glass Panel (Firebox Glass) Installation / Removal................. 20
Outer Safety Glass Panel (Barrier Glass) Installation / Removal ....... 21
Maintenance Instructions............................................................. 22
General Vent Maintenance ........................................................... 22
Log Replacement ........................................................................ 22
Glass Gasket ............................................................................... 22
Glass.......................................................................................... 22
Glass Replacement ...................................................................... 22
Dimensions................................................................................... 7
Gas Installation Checklist ............................................................... 8
Locating Your Gas Fireplace ......................................................... 24
Unit Assembly Prior to Installation ................................................ 24
General Safety Information .......................................................... 26
Installation Checklist.................................................................... 26
Heatwave Duct System................................................................ 26
Ventilation Openings.................................................................... 27
Chase Enclosure.......................................................................... 28
Clearances.................................................................................. 29
Optional Flush Front Chase Vent Installation - Part #657-991
(White)..................................................................................... 31
Optional Front Grill Installation - Part #656-991 (Black) ................. 33
Optional Side Grill Installation - Part # 656-992 (Set of 2/Black)..... 33
Mantel Clearances ....................................................................... 34
Mantel Leg Clearances................................................................. 34
Framing Dimensions .................................................................... 35
Wall Board/Drywall Installation..................................................... 36
Framing and Finishing Inset Installations ...................................... 37
TV Recessed into Wall ................................................................. 38
Maximum TV Recess.................................................................... 38
TV Flush with Hearth................................................................... 38
Exterior Vent Termination Locations .............................................. 39
4” x 6-5/8” Rigid Pipe Cross Reference Chart................................. 40
Vent Restrictor Position................................................................ 42
Venting Introduction.................................................................... 43
Venting Arrangement for Horizontal Terminations (Rigid/Flex Pipe) . 43
Horizontal Termination - 4" X 6-5/8" Venting (Flex Vent Systems) ... 44
Horizontal Terminations - Flex Vent 4" x 6-7/8".............................. 45
Horizontal Terminations - Rigid Pipe 4" x 6-5/8"............................. 46
Horizontal Terminations - Rigid/Flex Pipe 4" x 6-5/8" ..................... 47
DuraVent Horizontal Terminations................................................. 48
Venting Arrangement for Vertical Terminations - Straight Vertical
Venting and/or with a Max. of Two (2) 90oElbows
(1 - 90o= 2 - 45o)................................................................... 49
Vertical terminations - Rigid Pipe 4" x 6-5/8" ................................. 50
Vertical Terminations - Rigid Pipe 4" x 6-5/8"................................. 51
DuraVent Vertical Termination - 4" X 6-5/8" Venting (Rigid Vent
Systems) .................................................................................. 52
Vertical Termination - 4" x 6-7/8" Venting Flex Vent Kit
(Part # 946-755)....................................................................... 53
Vertical Flue Extension Kit (Part #946-756) ................................... 54
Ceiling Firestop / Firestop Spacer (Part #946-757)......................... 54
Owner's Information
Installer's Information
System Data ............................................................................... 55
High Elevation............................................................................. 55
Gas Line Installation .................................................................... 55
Pilot Adjustment.......................................................................... 55
Gas Pipe Pressure Testing ............................................................ 55
885 S.I.T. Valve Description.......................................................... 55
Wiring Diagram........................................................................... 56
Vent Chart for Power Vent Only
Horizontal terminations - Inline Horizontal Vent Chart .................... 57
Horizontal terminations - End of Line Horizontal Vent Chart ............ 58
Inner Glass Panel (Firebox Glass) Installation / Removal................. 59
Outer Safety Glass Panel (Barrier Glass) Installation / Removal ....... 60
LP Conversion Instructions........................................................... 61
Wall Mount On / O Switch and Battery Holder Installation ............ 63
Proame Wall Mount Transmitter.................................................. 64
Clean Trim Faceplate Installation .................................................. 65
Painted Panel Installation............................................................. 66
Inner Panels ............................................................................... 66
Outer Panels............................................................................... 66
Glass Panel Installation................................................................ 67
Enamel Panel Installation............................................................. 68
Extended View Panel Installation.................................................. 69
Burner and Firebox Media Options................................................ 71
Optional Driftwood Log Set Installation ......................................... 72
Optional Birchwood Log Set Installation ........................................ 74
Optional Splitwood Log Set Installation ......................................... 76
TV Kit Installation ....................................................................... 78
First Fire..................................................................................... 80
Normal Operating Sounds Of Gas Appliances................................. 80
Aeration Adjustment.................................................................... 80
Maintenance Instructions............................................................. 81
General Vent Maintenance ........................................................... 81
Log Replacement ........................................................................ 81
Glass Gasket ............................................................................... 81
Glass.......................................................................................... 81
Glass Replacement ...................................................................... 81
Bulb Replacement ....................................................................... 82
Valve Replacement ...................................................................... 83
Gas Maintenance - Recommended Annual Routine......................... 84
Main Assembly ............................................................................ 85
Optional Accessories.................................................................... 85
Main Assembly ............................................................................ 86
Power Vent ................................................................................. 88
Warranty ...............................................................................90
Installation
Operating Instructions
Maintenance Instructions
Parts List
