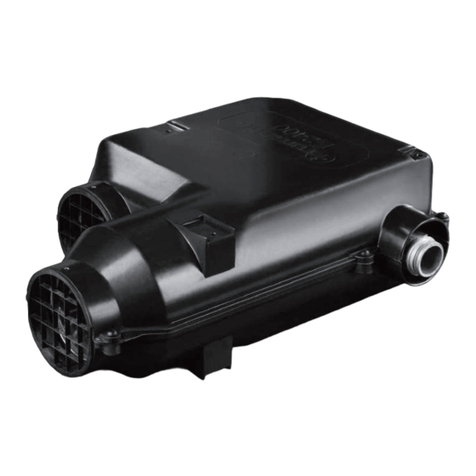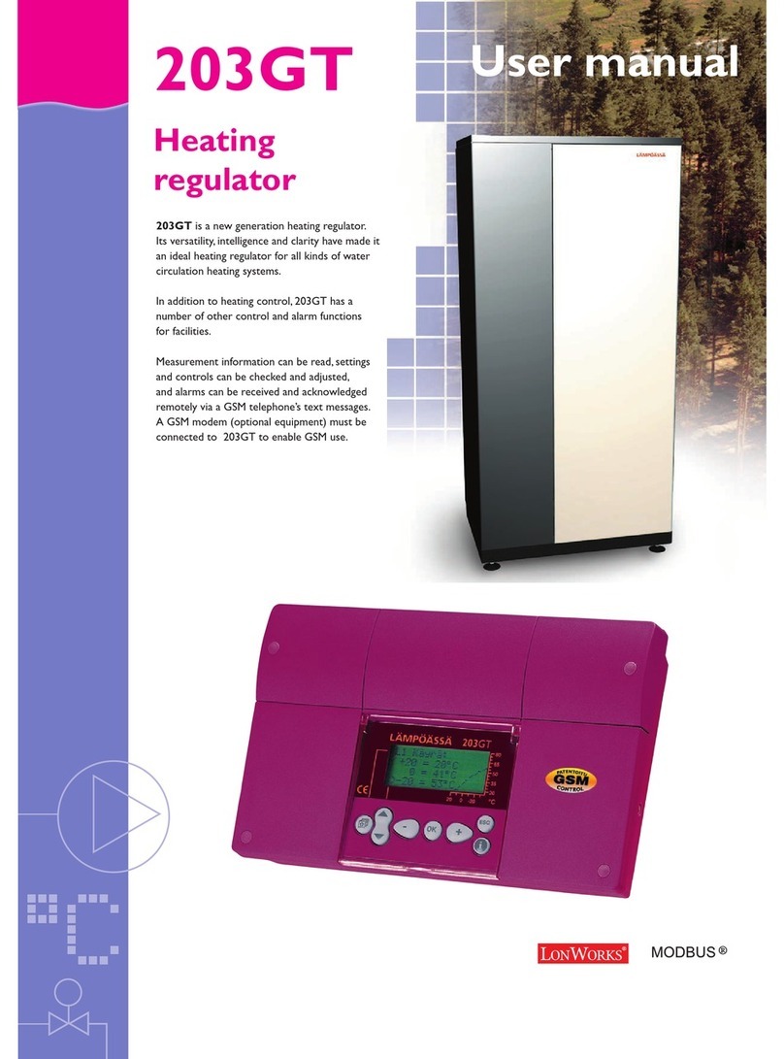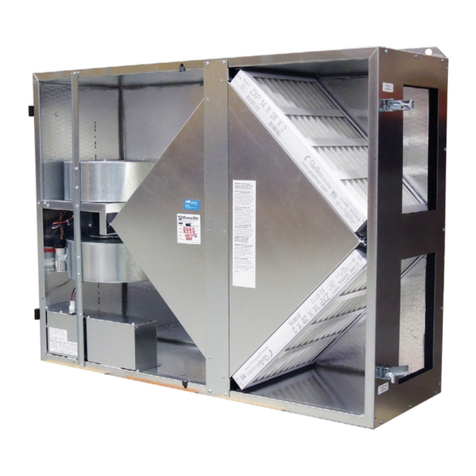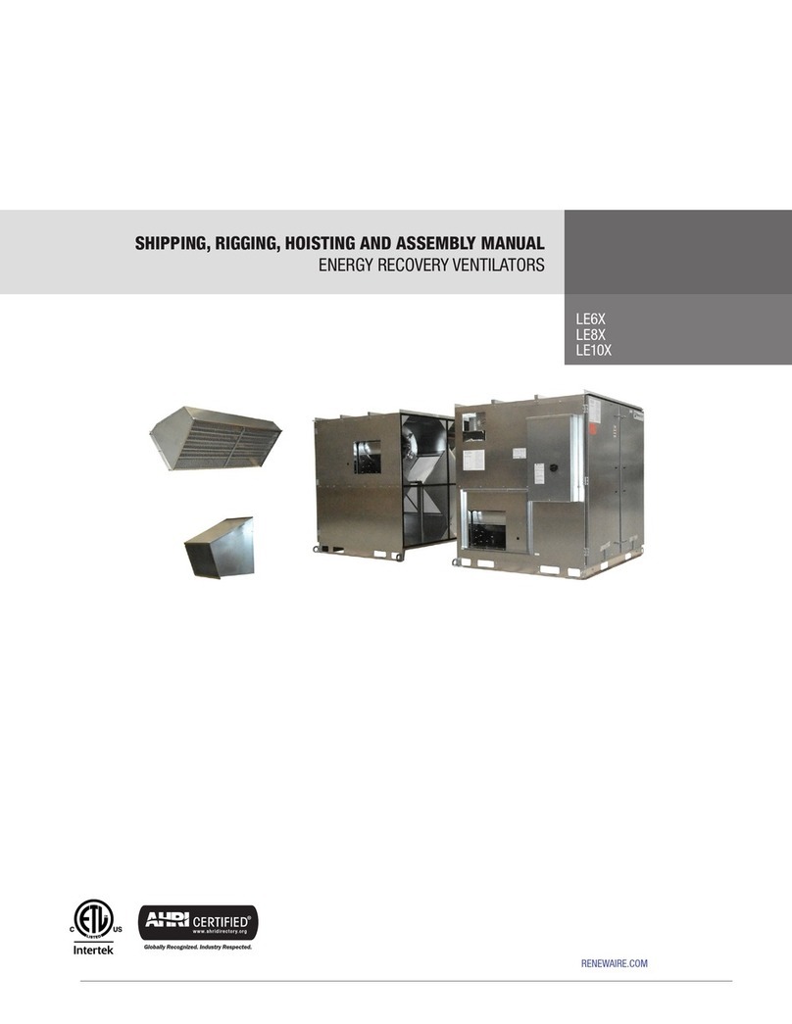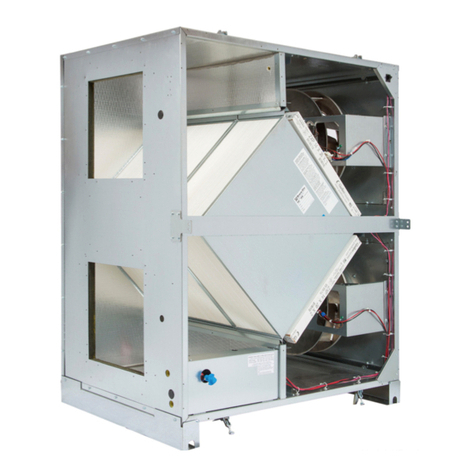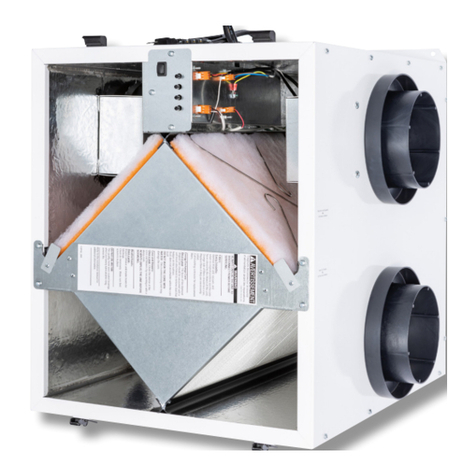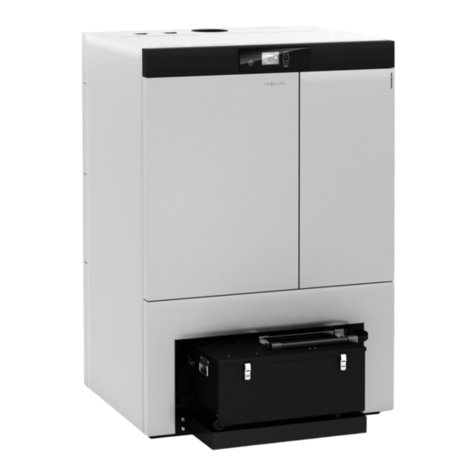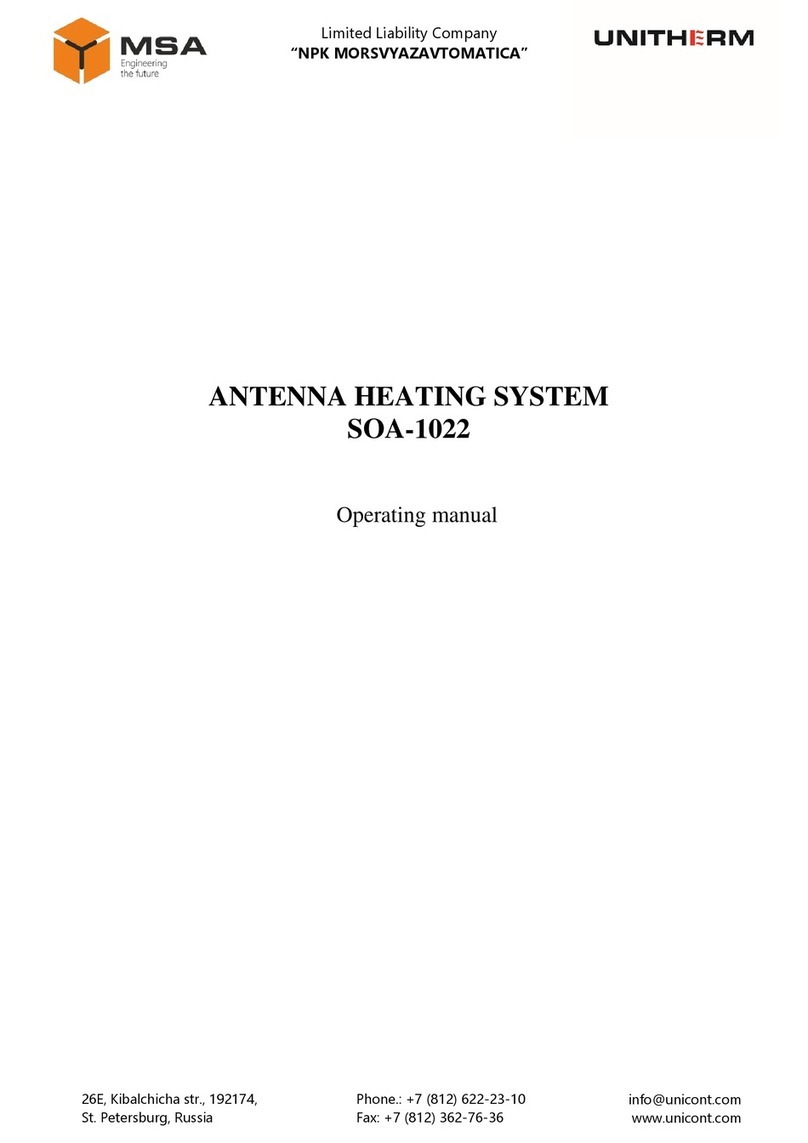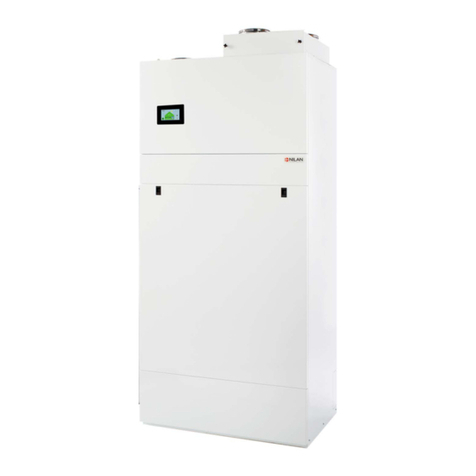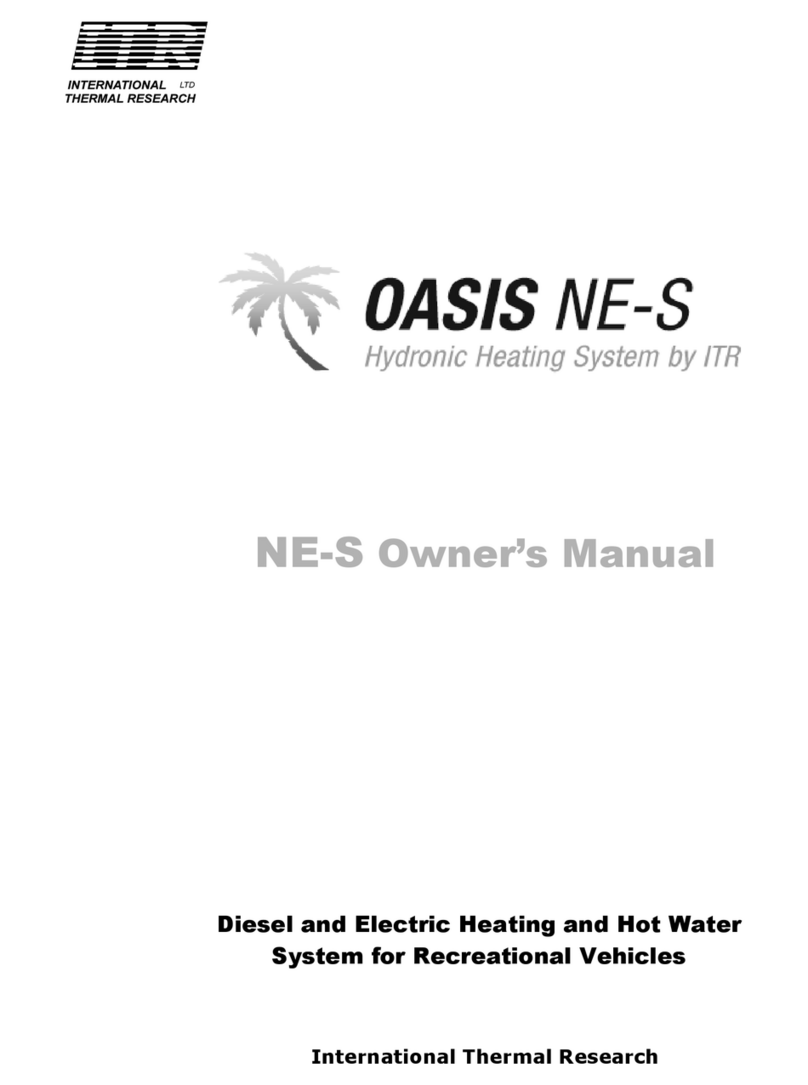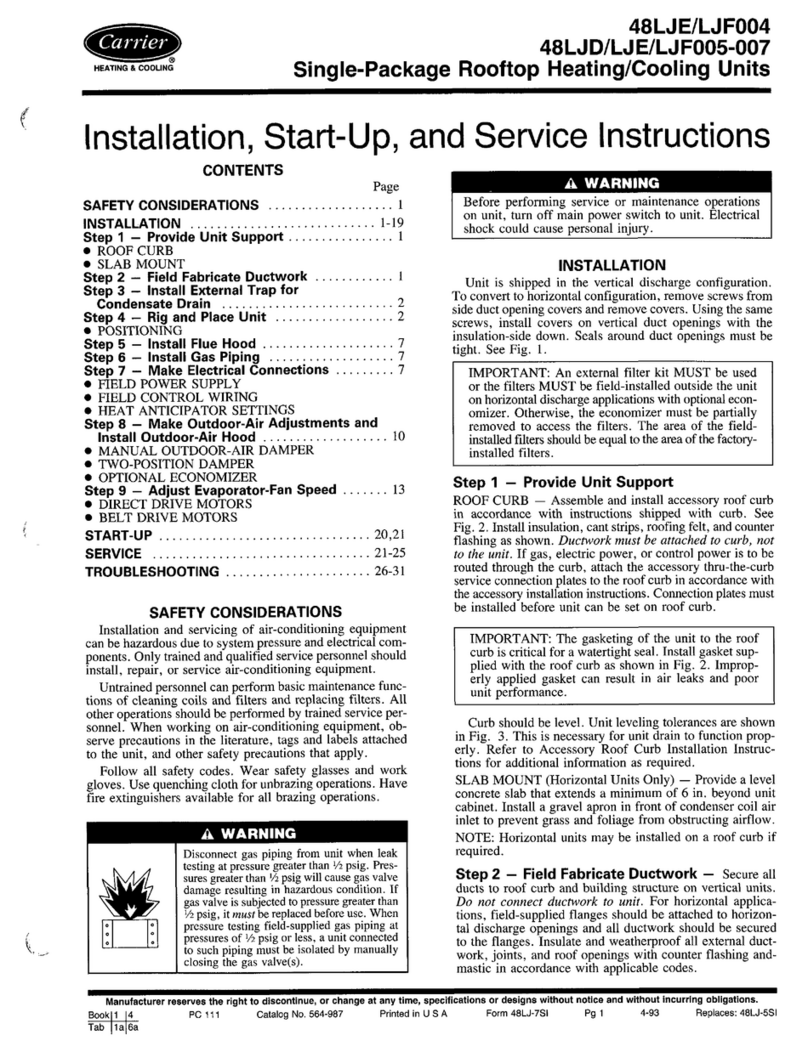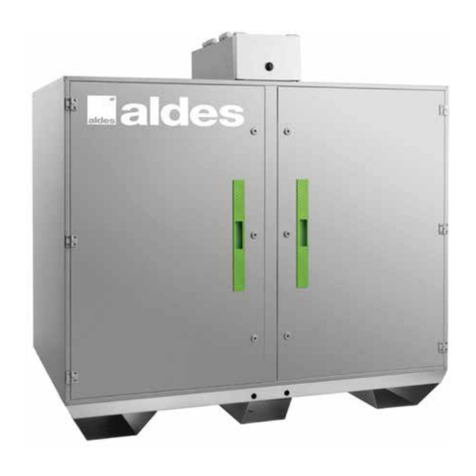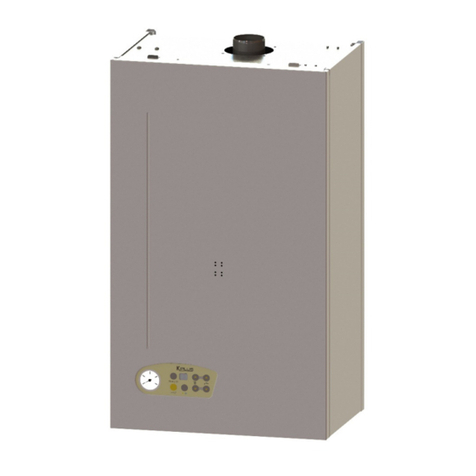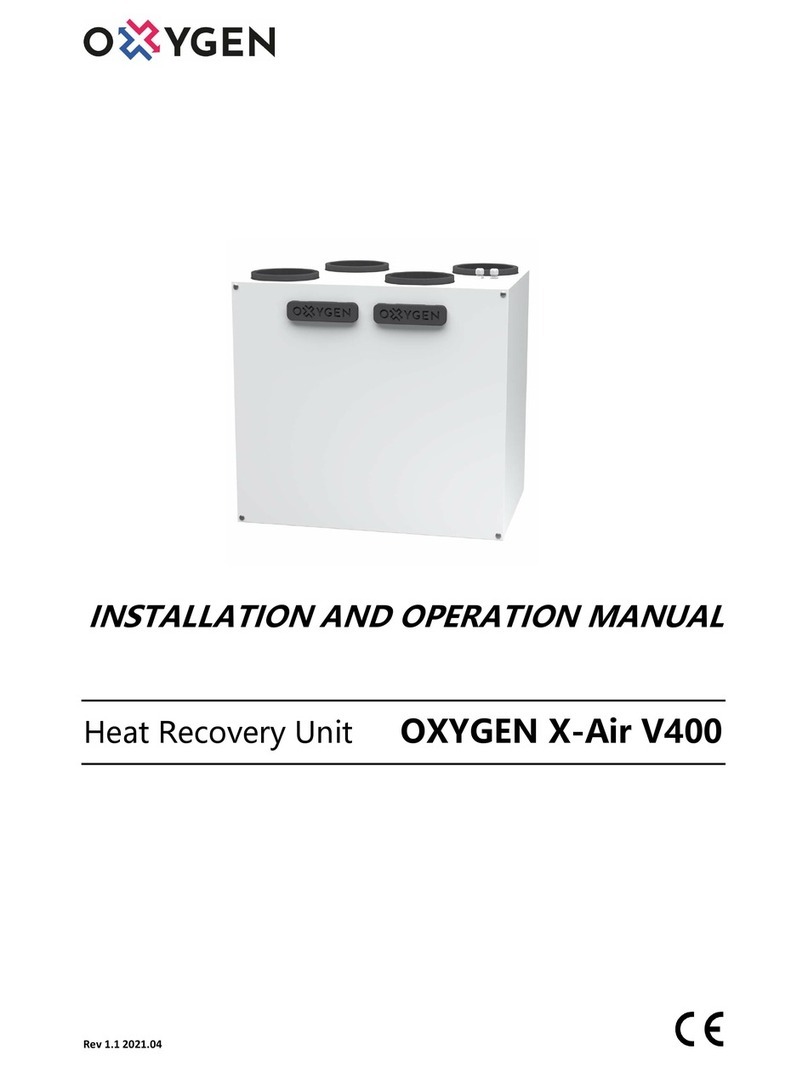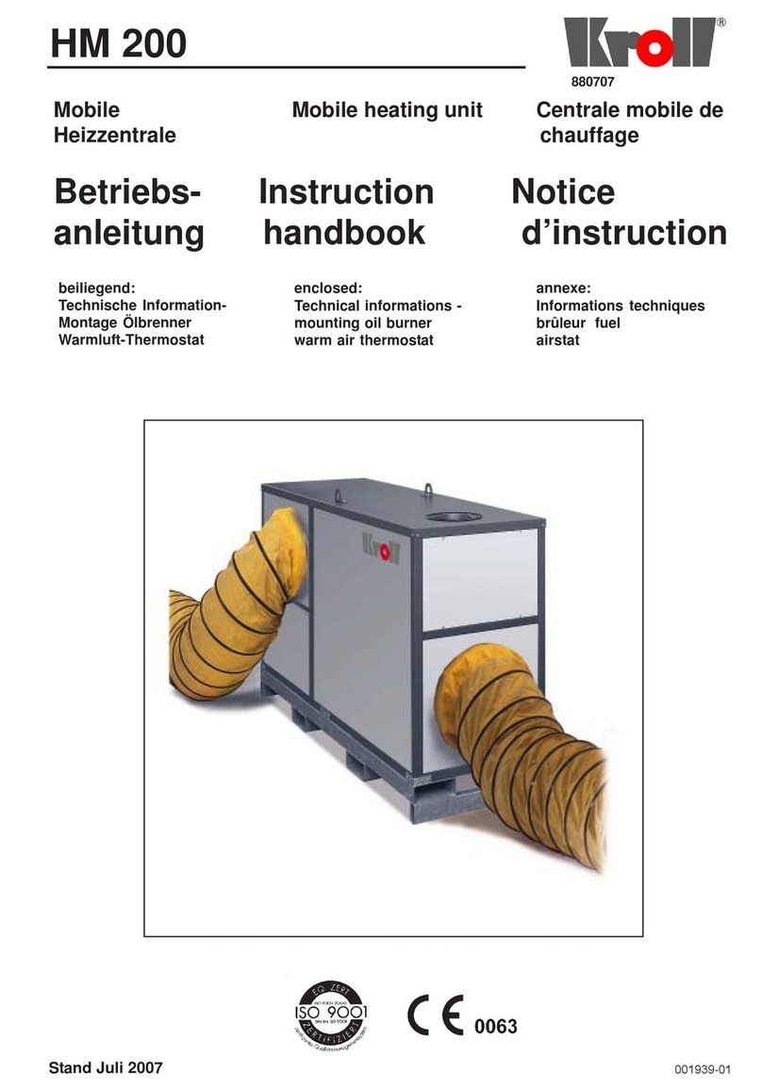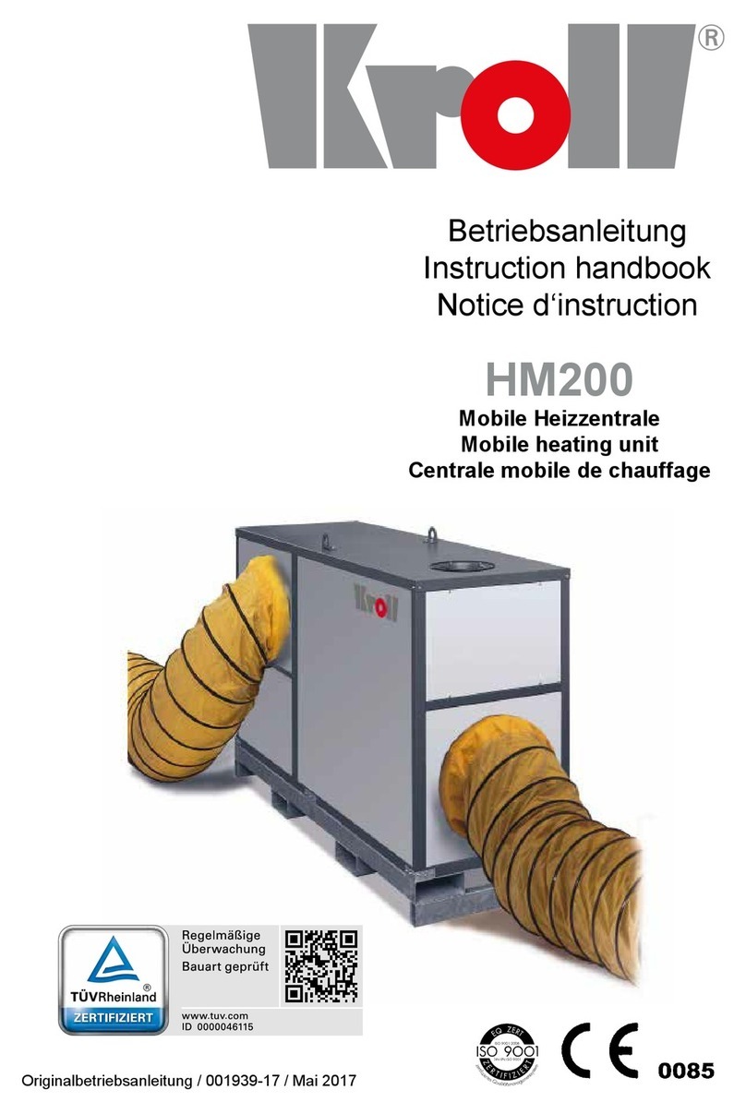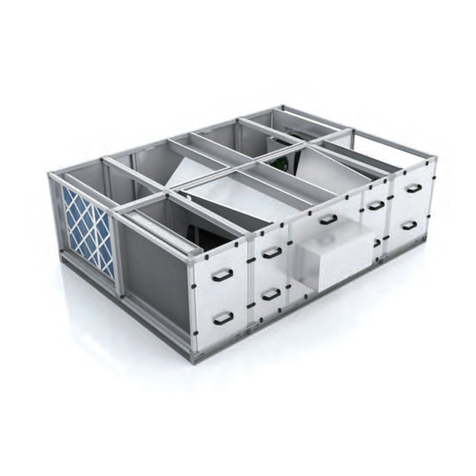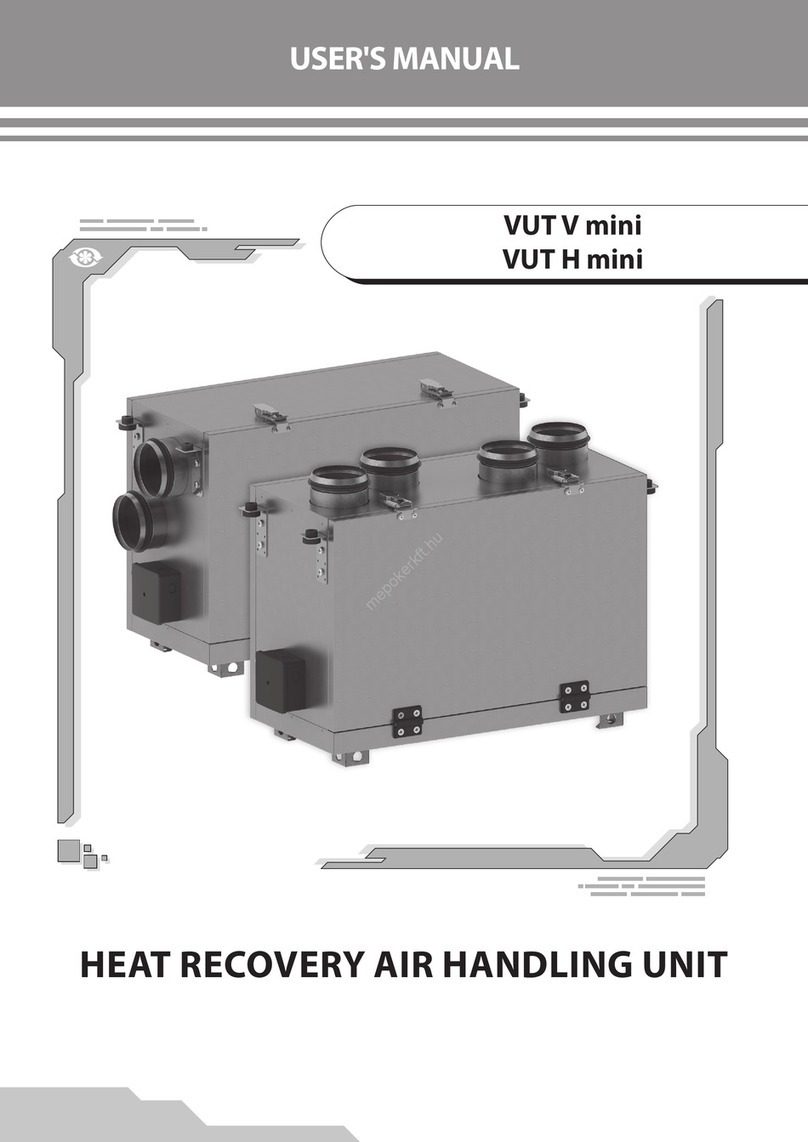
1.800.627.44992
Integral Indirect Gas-Fired Heat Module
OPTION
WARNING
FIRE OR EXPLOSION HAZARD
Failure to follow safety warnings exactly could result in seri-
ous injury, death or property damage.
Be sure to read and understand the installation, operation
and service instructions in this manual.
Improper installation, adjustment, alteration, service or
maintenance can cause serious injury, death or property
damage.
AVERTISSEMENT
RISQUE D’INCENDIE OU D’EXPLOSION
Le non repsect des mises en garde pourrait entraîner des
blessures graves, la mort ou des pertes matérielles.
Prendre soin de lire et de comprendre les instructions
d’installation, de fonctionnement at d’entrention contenues
dans ce guide.
Une installation, un réglage, une modification, une répara-
tion ou un entretien inapproprié peut entraîner des bless-
ures graves, la mort ou des pertes matérielles.
WARNING
Do not store or use gasoline or other flammable vapors and
liquids in the vicinity of this or any other appliance.
WHAT TO DO IF YOU SMELL GAS
uDo not try to light any appliance.
uDo not touch any electrical switch; do not use any phone
in your building.
uLeave the building immediately.
uImmediately call your gas supplier from a phone remote
from the building. Follow the gas supplier’s instructions.
uIf you cannot reach your gas supplier, call the fire
department.
Installation and service must be performed by a qualified
installer, service agency or the gas supplier.
AVERTISSEMENT
Ne pas entreposer ni utiliser d’essence ou autre vapeurs ou
liquides inflammable à proximité de cet appareil ou de tout
autre appareil.
QUE FAIRE SI VOUS SENTEZ UNE ODEUR DE GAZ
uNe tentez pas d’allumer un appareil.
uNe touchez pas à un interrupteur; n’utilisez pas de télé-
phone dans l’édifice où vous vous trouvez.
uSortez de l’édifice immédiatement.
uAppelez immédiatement le fournisseur de gaz à par-
tir d’un téléphone à l’exterieur de l’édifice. Suivez les
instructions du fournisseur de gaz.
uSi vous ne pouvez joindre le fournisseur de gaz, appelez
les pompiers.
L’installation at les réparations doivent être confiées à un
installateur qualifié ou au fournisseur de gaz.
WARNING
ARC FLASH AND ELECTRIC SHOCK HAZARD
Arc flash and electric shock hazard. Disconnect all electric
power supplies, verify with a voltmeter that electric power
is off and wear protective equipment per NFPA 70E before
working within electric control enclosure. Failure to comply
can cause serious injury or death.
Customer must provide earth ground to unit, per NEC, CEC
and local codes, as applicable.
Before proceeding with installation, read all instructions,
verifying that all the parts are included and check the
nameplate to be sure the voltage matches available utility
power.
The line side of the disconnect switch contains live
high-voltage.
The only way to ensure that there is NO voltage inside the
unit is to install and open a remote disconnect switch and
verify that power is off with a volt
meter. Refer to unit electrical schematic.Follow all local
codes.
AVERTISSEMENT
RISQUE FLASH D’ARC ET DE CHOC ÉLECTRIQUE
Risque d’arc êlectrique et de choc électrique. Débrancher
toutes les alimentation électrique, vérifier avec un voltmètre
que l’alimentation électrique est coupée et portez des vête-
ments de protection conformément à la norme NFPA 70E
avant de travailler dans la console de commande électrique.
Le non-respect peut entraîner des blessures graves ou la
mort.
Le client doit fournir la terre à l’unité, selon les codes NEC,
CEC et locaux, selon le cas.
Avant de procéder à l’installation, lisez toutes les instruc-
tions, vérifiez que toutes les pièces sont incluses at vérifier
la plaque signalétique pour vous assurer que la tension
correspond à la puissance disponible du réseau.
Le côté entrée du sectionneur contient une haute tension
active.
La seule façon de s’assurer qu’il n’y a pas de tension à
l’intérieur de l’unité est d’installer et d’ouvrir un interrupteur
de déconnexion à distance et de vérifier que l’alimentation
est coupée à l’aide d’un voltmètre. Référe-vous au schéma
électrique de l’appareil.
Suivez tous les codes locaux.
