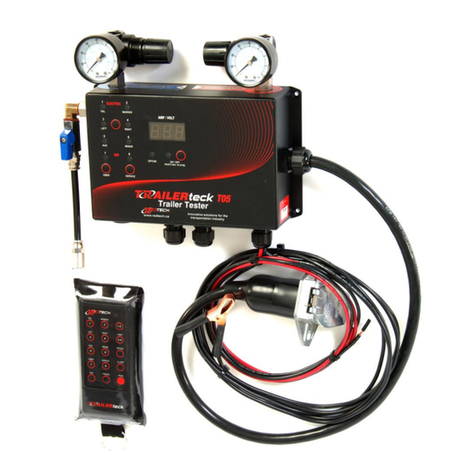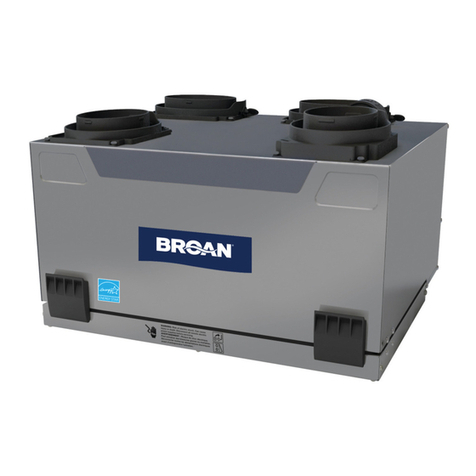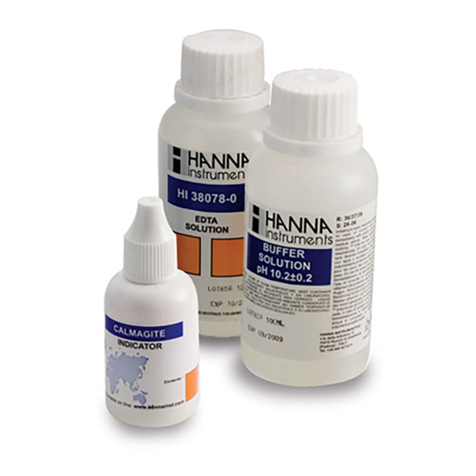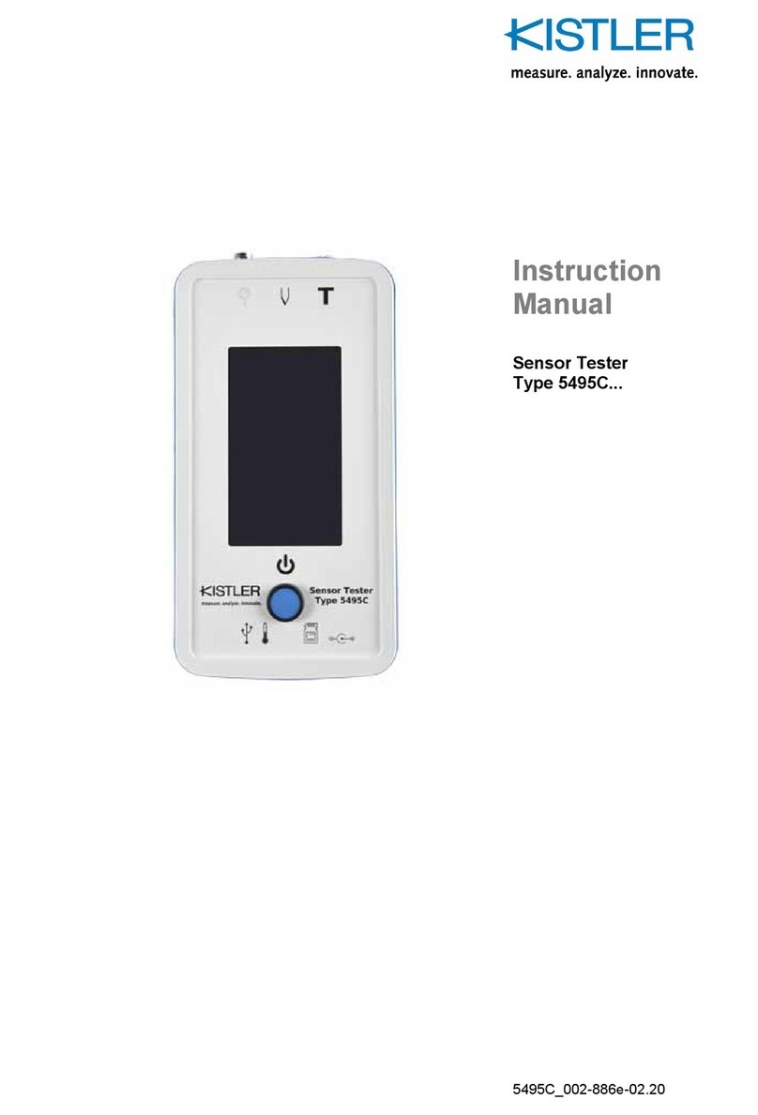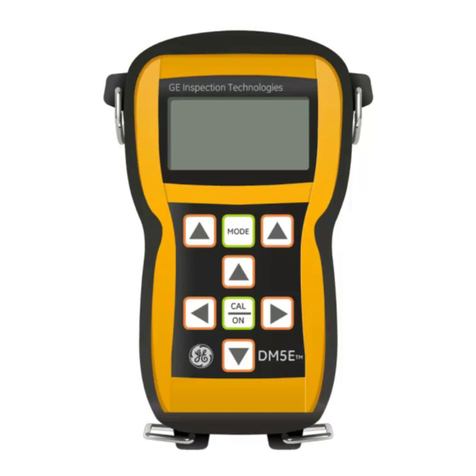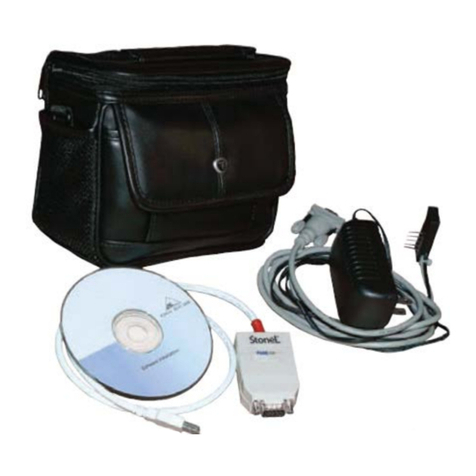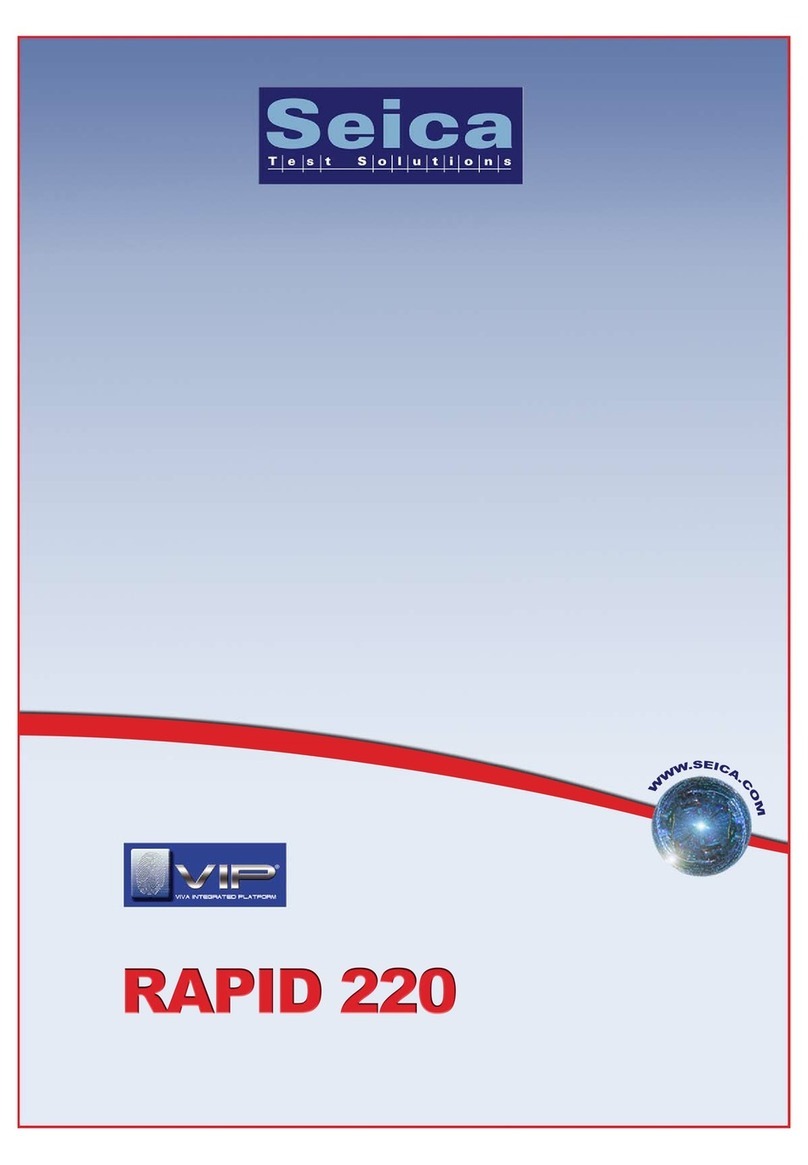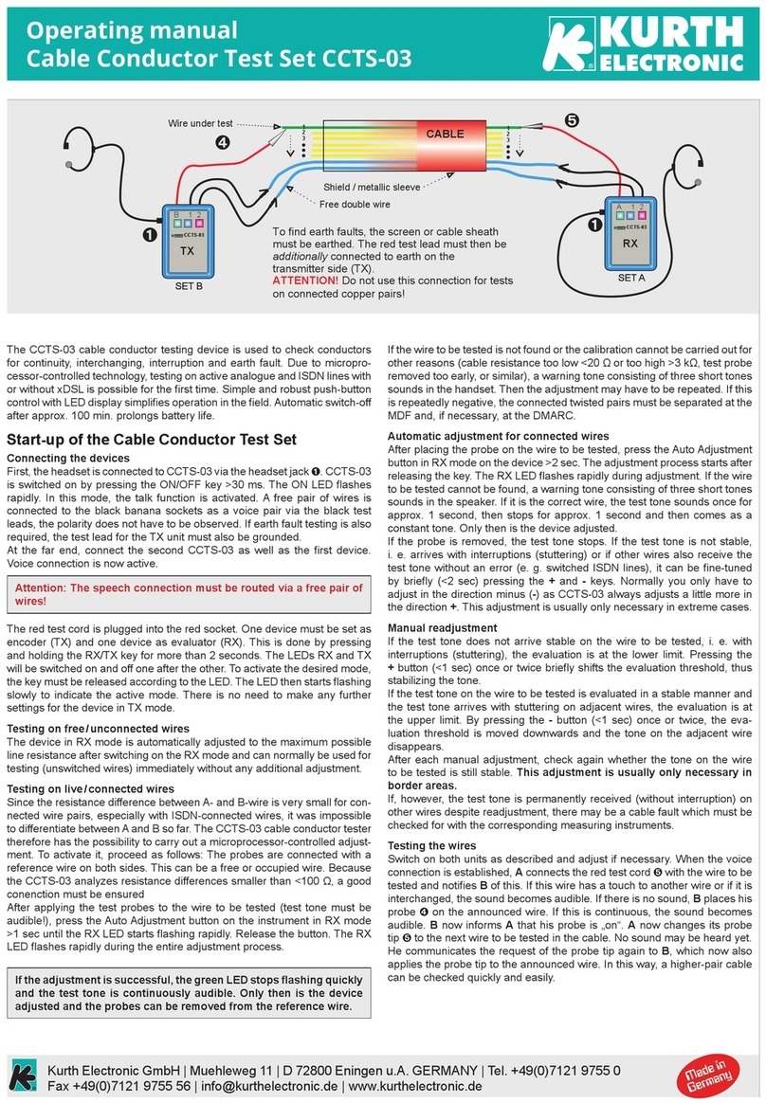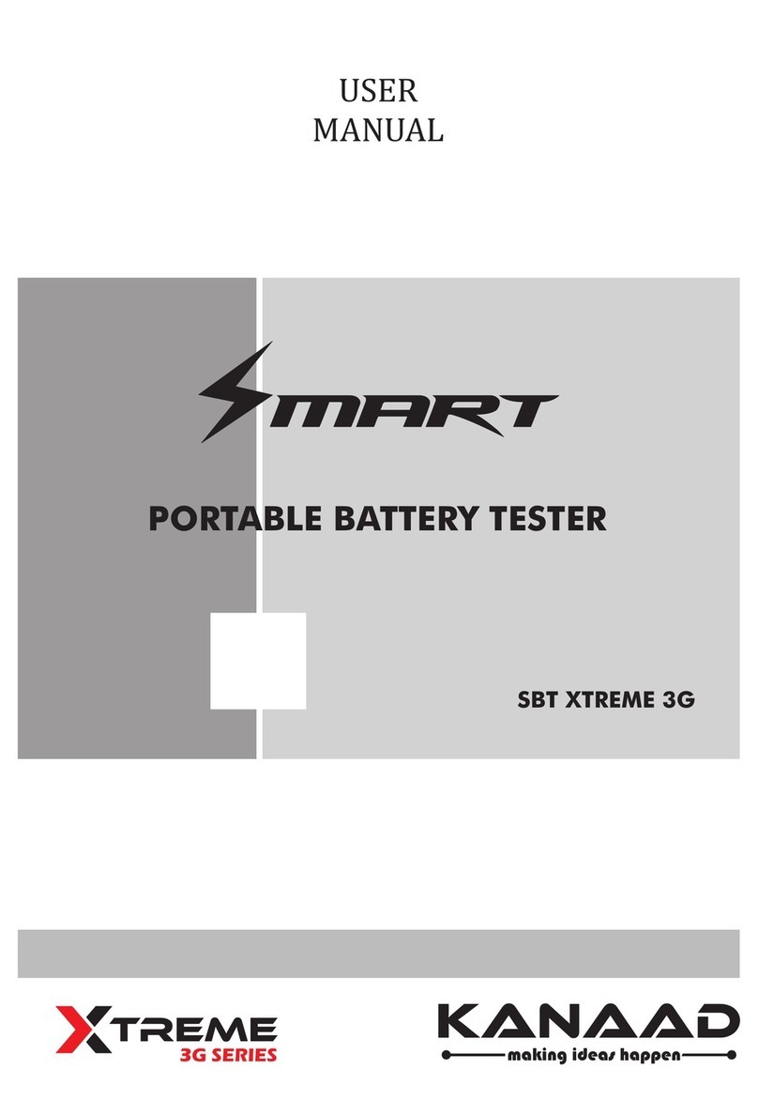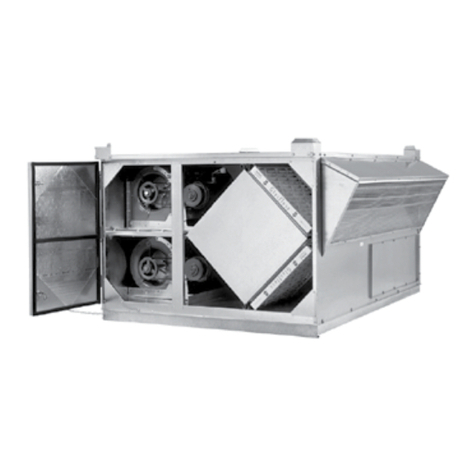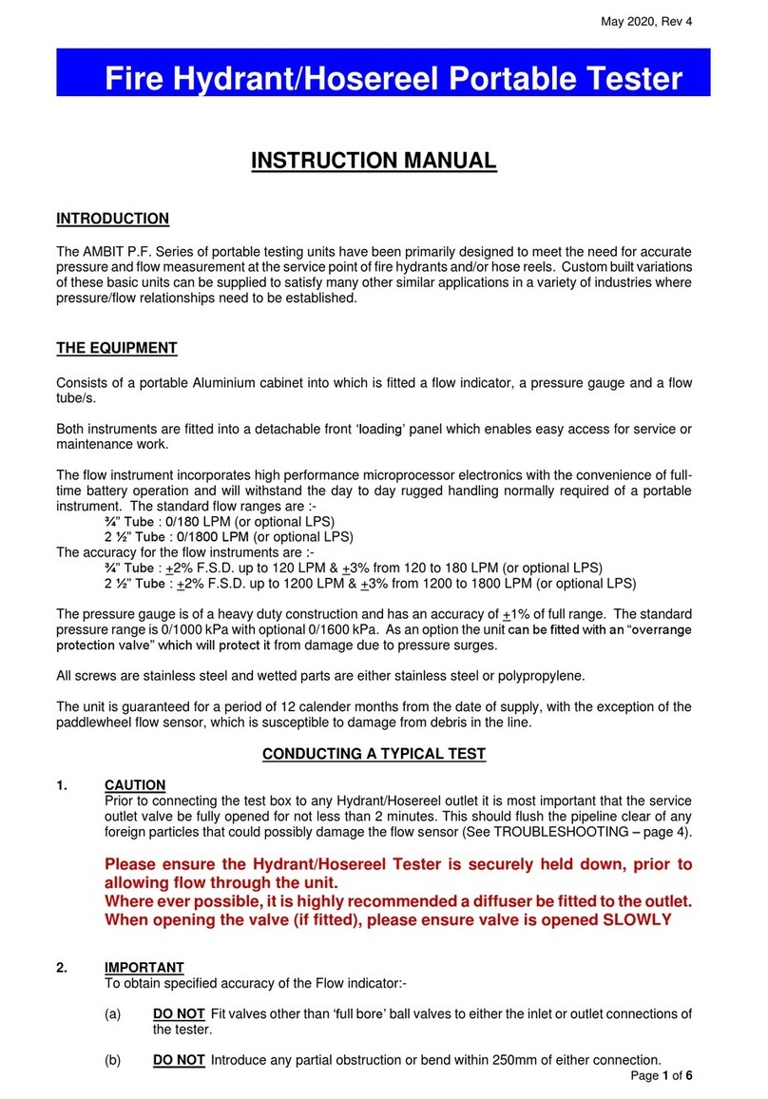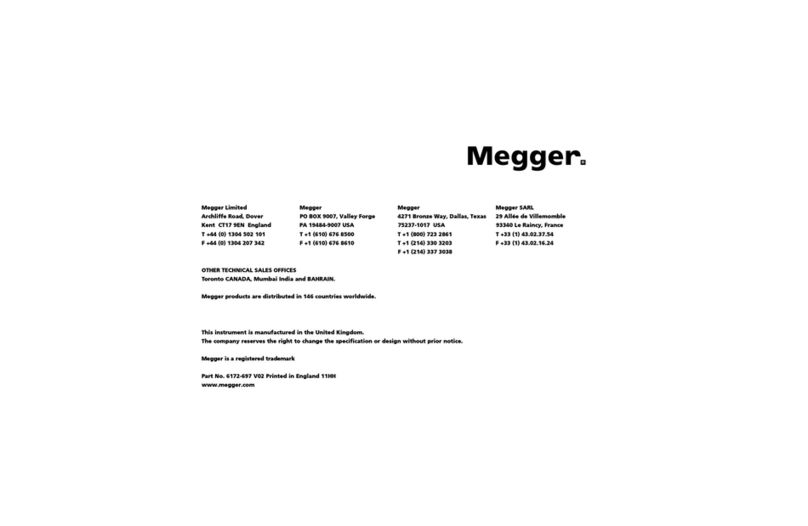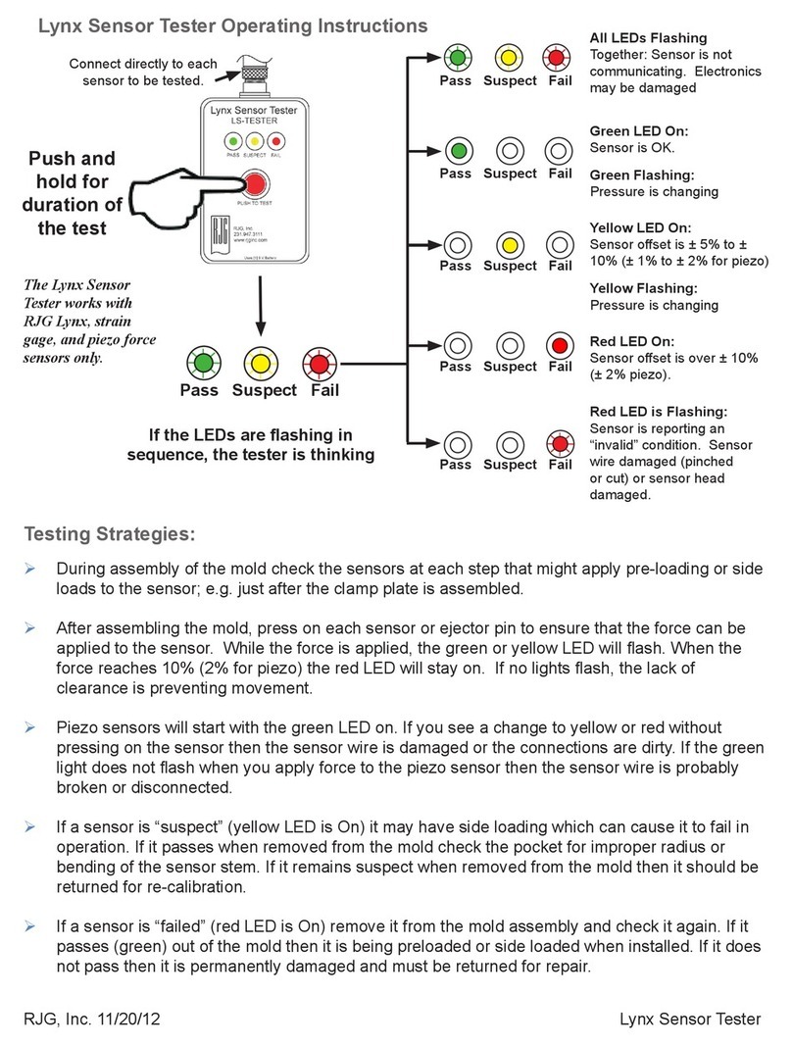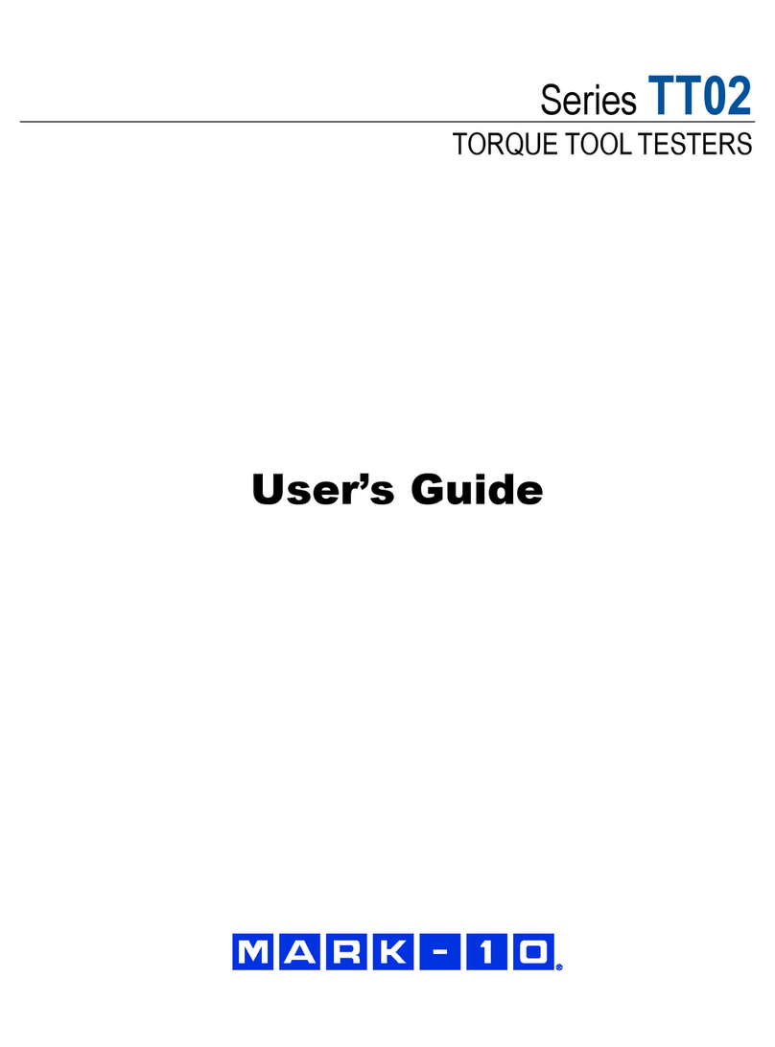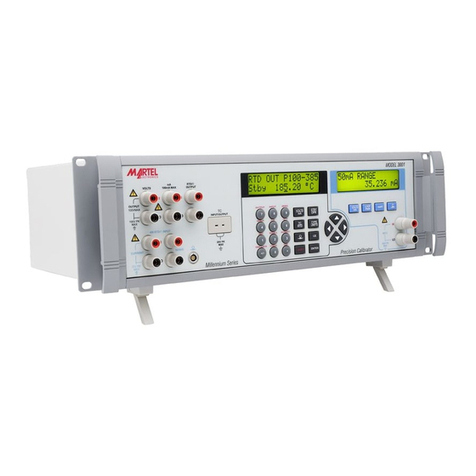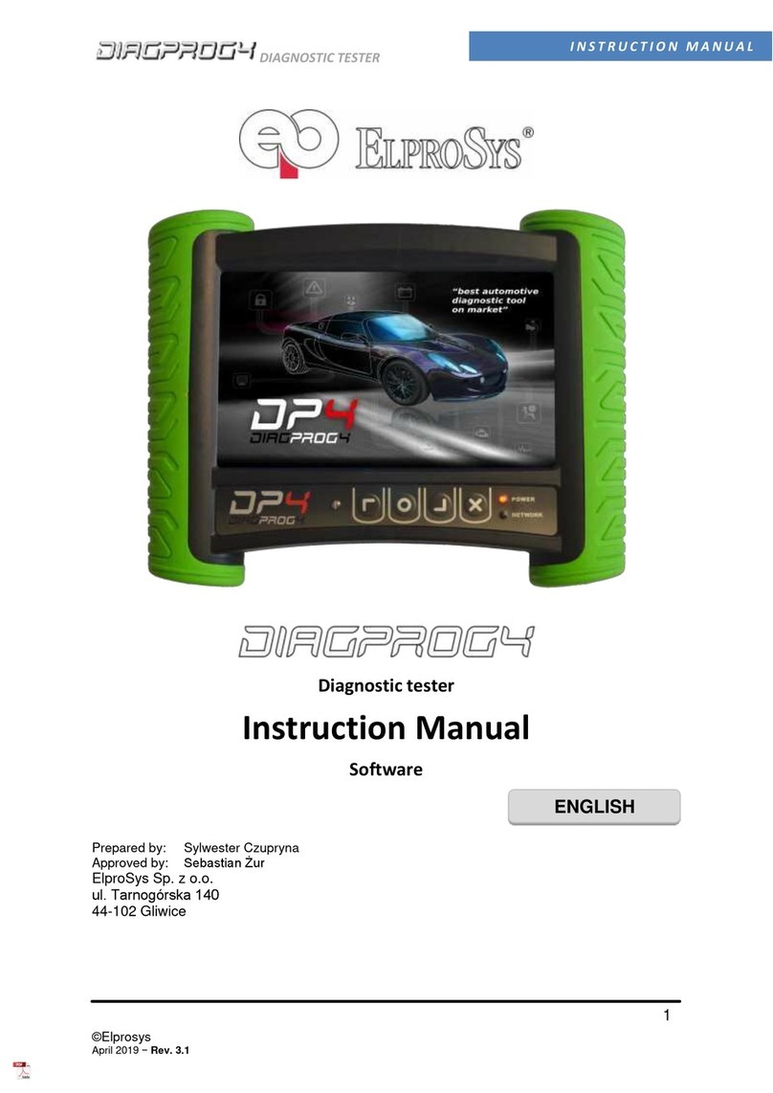
91.800.627.4499
PA-Series ERV
1.0 OVERVIEW 11
1.1 PA-SERIES INSTALLER INFORMATION .................. 11
1.2 SYSTEM DESIGN—GENERAL ................................11
1.2.1 Function ........................................................................... 11
1.2.2 For Indoor Use Only .......................................................... 11
1.2.3 Locate to Minimize Duct Length ........................................ 11
1.2.4 Provide Service Access..................................................... 11
1.2.5 Specify and Provide Blowers ............................................. 11
1.2.6 Provide System Shut-off Means for Saftey......................... 11
1.2.7 Four Ducts are Required ................................................... 12
1.2.8 Special Considerations for Outside Air and Exhaust Air Ducts
................................................................................................. 12
1.2.9 Select the Airflow Path Configuration ................................ 12
1.2.10 Design the Plenums......................................................... 12
1.3 SYSTEM DESIGN—BLOWER DESIGN ISSUES.........12
1.3.1 Push-Push Blower Layout.................................................. 12
1.3.2 Pull-Pull Blower Layout ..................................................... 12
1.3.3 OA Push–EA Pull Blower Layout ........................................14
1.4 SYSTEM DESIGN—BLOWER SIZING ......................15
1.4.1 Blower Sizing .................................................................... 15
1.4.2 Blower Inlet and Outlet Conditions..................................... 15
1.5 SYSTEM DESIGN—STATIC PRESSURE DIFFERENTIAL
..................................................................................16
1.5.1 Determining Average Static Pressure Difference ................ 16
1.5.2 Evaluating Leakage Volumes .............................................16
1.5.3 Comparison of Leakage Volume and EATR Ratings............. 17
2.0 INSTALLATION 17
2.1 AIRSTREAM AND FILTER ARRANGEMENTS.............17
2.2 ASSEMBLY ...........................................................20
2.2.1 Tools Required..................................................................20
2.2.2 Parts Lists........................................................................20
2.2.3 Stack Energy Recovery Cores ...........................................22
2.2.4 Install End Panels .............................................................23
2.2.5 Square Up and Connect Cores, Center Spacer, and Ends....25
2.2.6 Assemble Twinned Filter Rack(s).......................................26
2.2.7 Install Filter Racks ............................................................26
2.2.8 Install Side Panels ............................................................28
2.2.9 Install Top Duct Flange .....................................................29
2.2.10 Install End Cross Bars .....................................................30
2.2.11 Install Duct Flanges.........................................................31
2.2.12 Install Top Cross Bar(s)....................................................32
2.2.13 Screw Side Panels to Core Stacks and Filter Racks..........33
2.2.14 Install Doors ...................................................................34
2.2.15 Final Caulking and Check-out..........................................34
2.3 FORKLIFT INFORMATION.......................................35
3.0 OPERATION 36
3.1 BASIC FUNCTION OF PA-SERIES ERV ....................36
3.2 CHECKING OPERATION OF THE PA-SERIES ............36
3.2.1 Airflow .............................................................................36
3.2.2 Energy Exchange..............................................................36
3.2.3 Operating Controls............................................................36
3.2.4 Continuous Operation .......................................................36
3.2.5 Operation in Extreme Cold Weather...................................36
4.0 MAINTENANCE 37
4.1 CHANGING THE FILTERS .......................................37
4.2 CLEAN THE ENERGY EXCHANGE CORES ................37
4.3 FILTER SPECIFICATIONS .......................................37
5.0 FACTORY ASSISTANCE .......................... 38
TABLE OF CONTENTS
