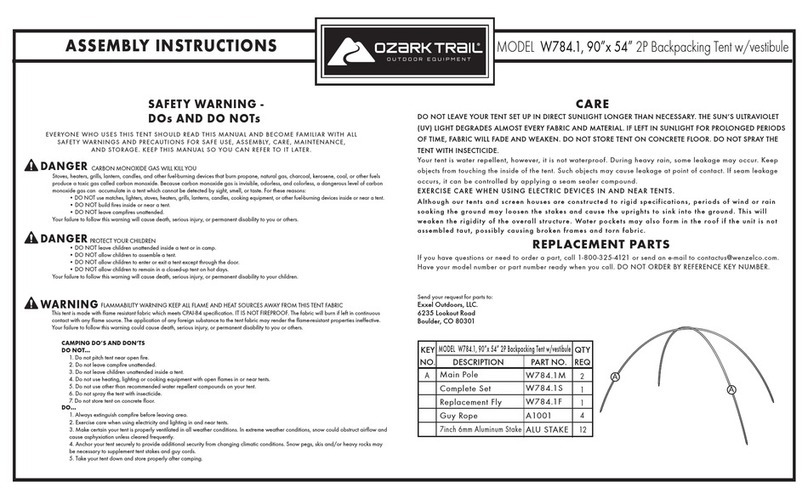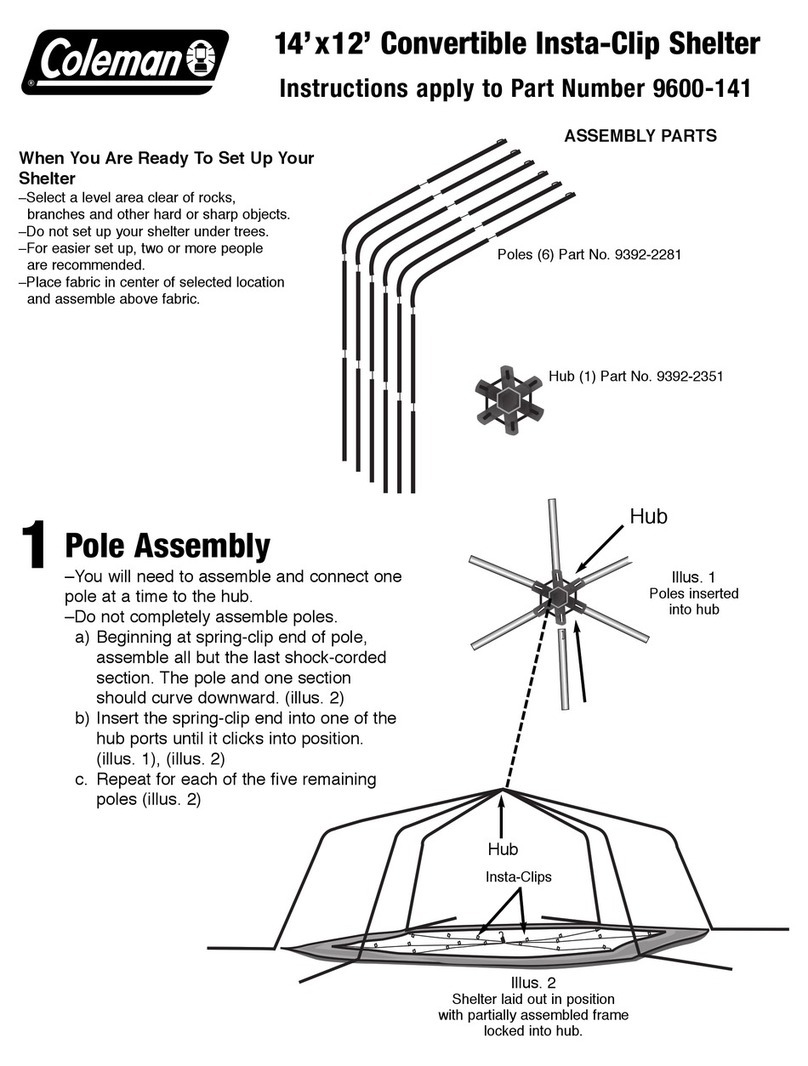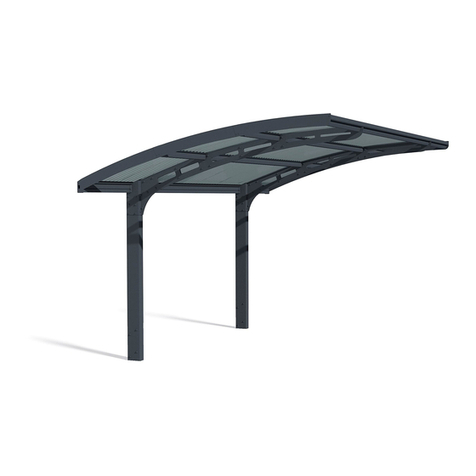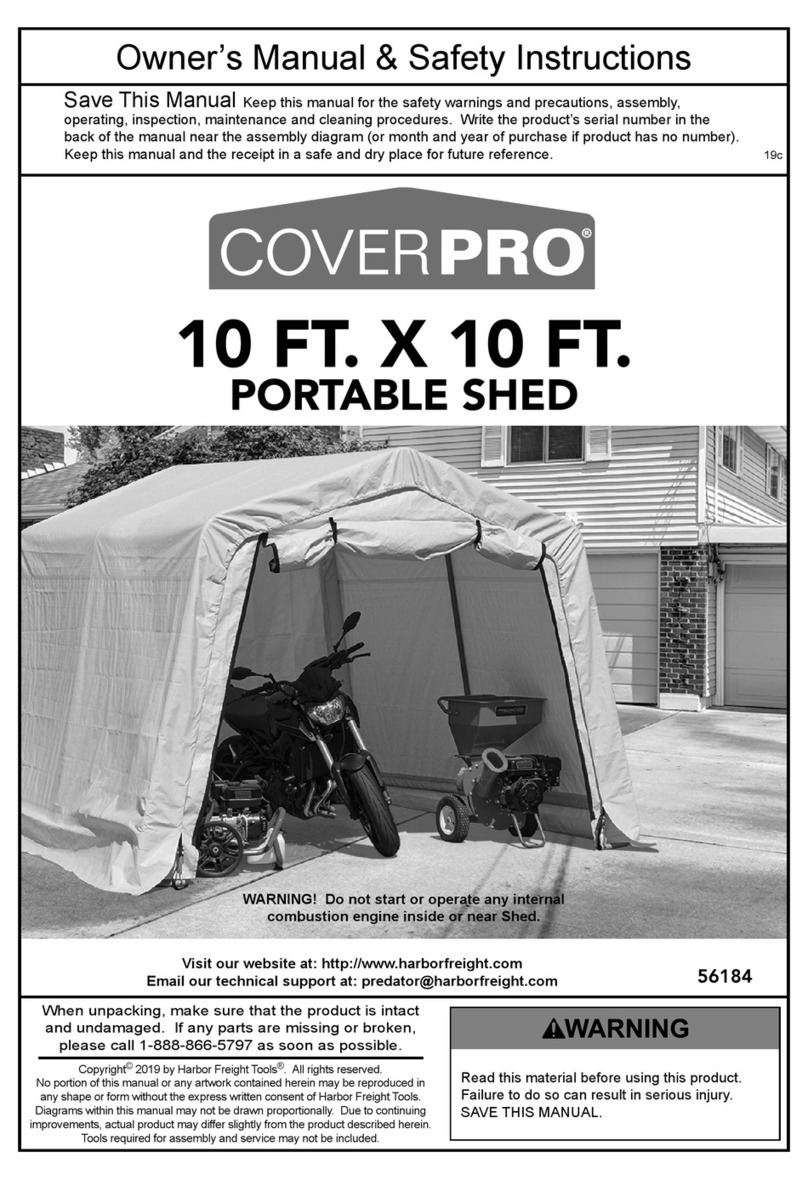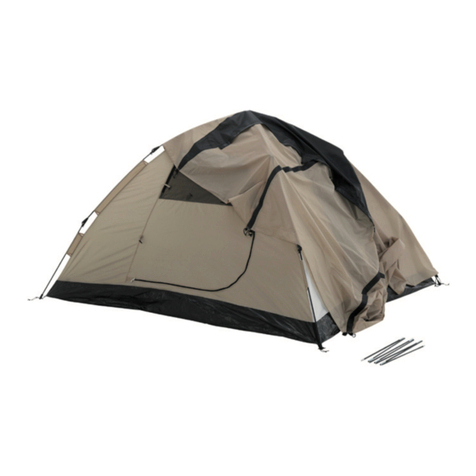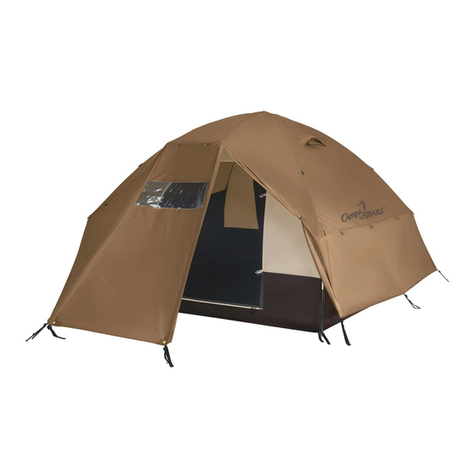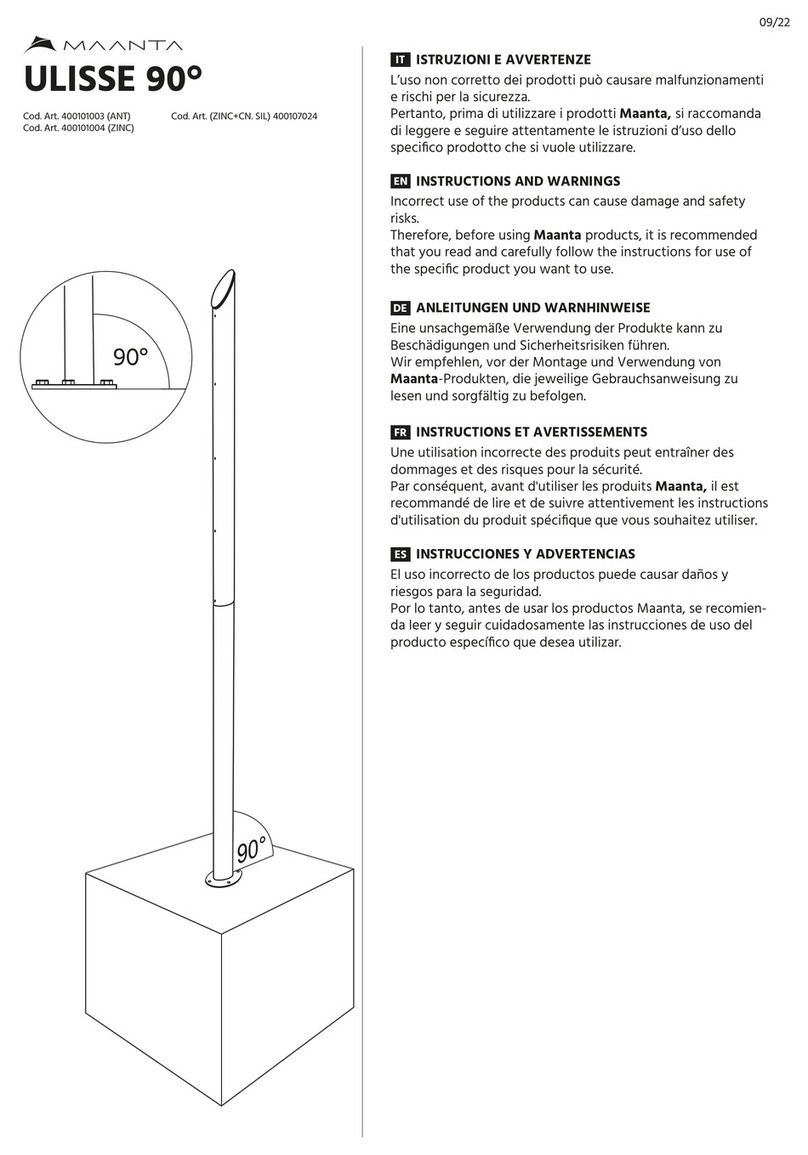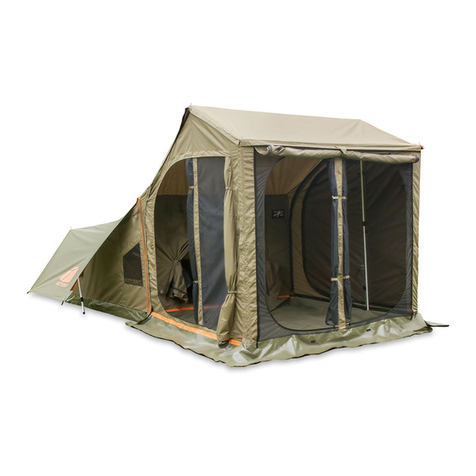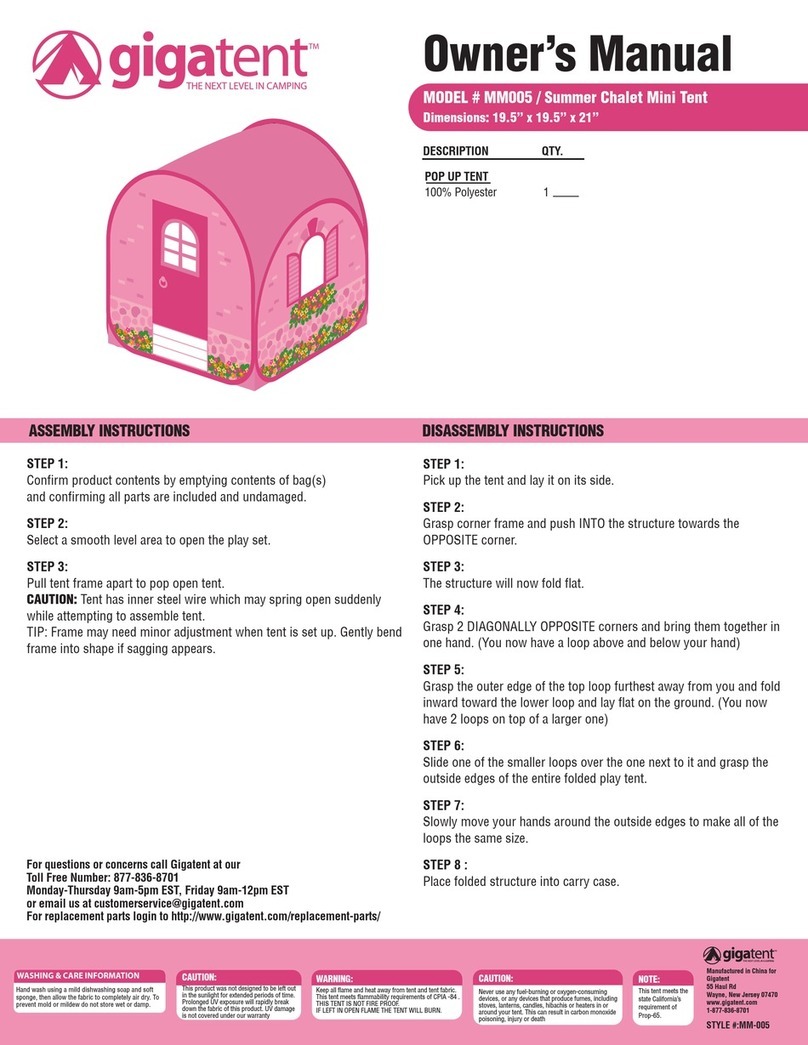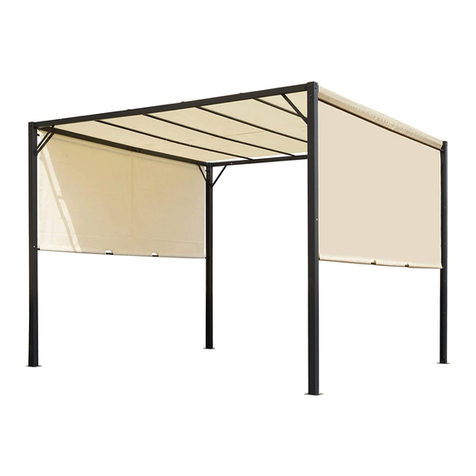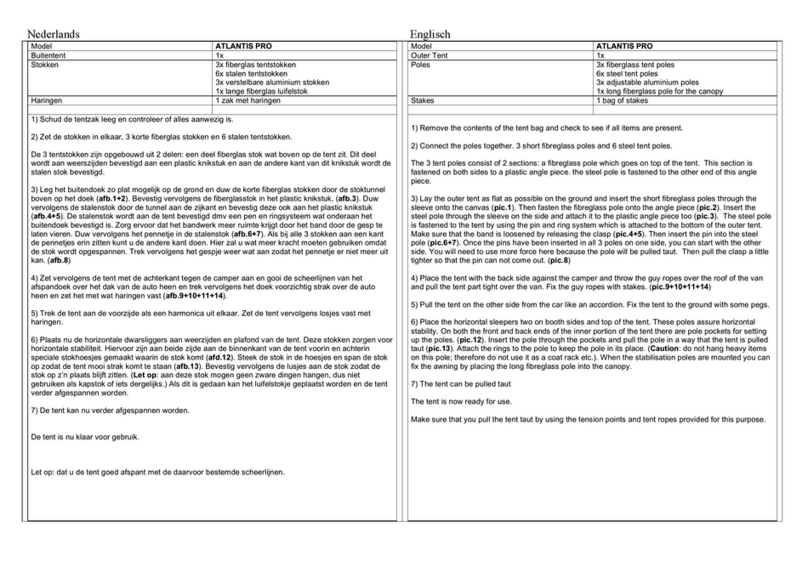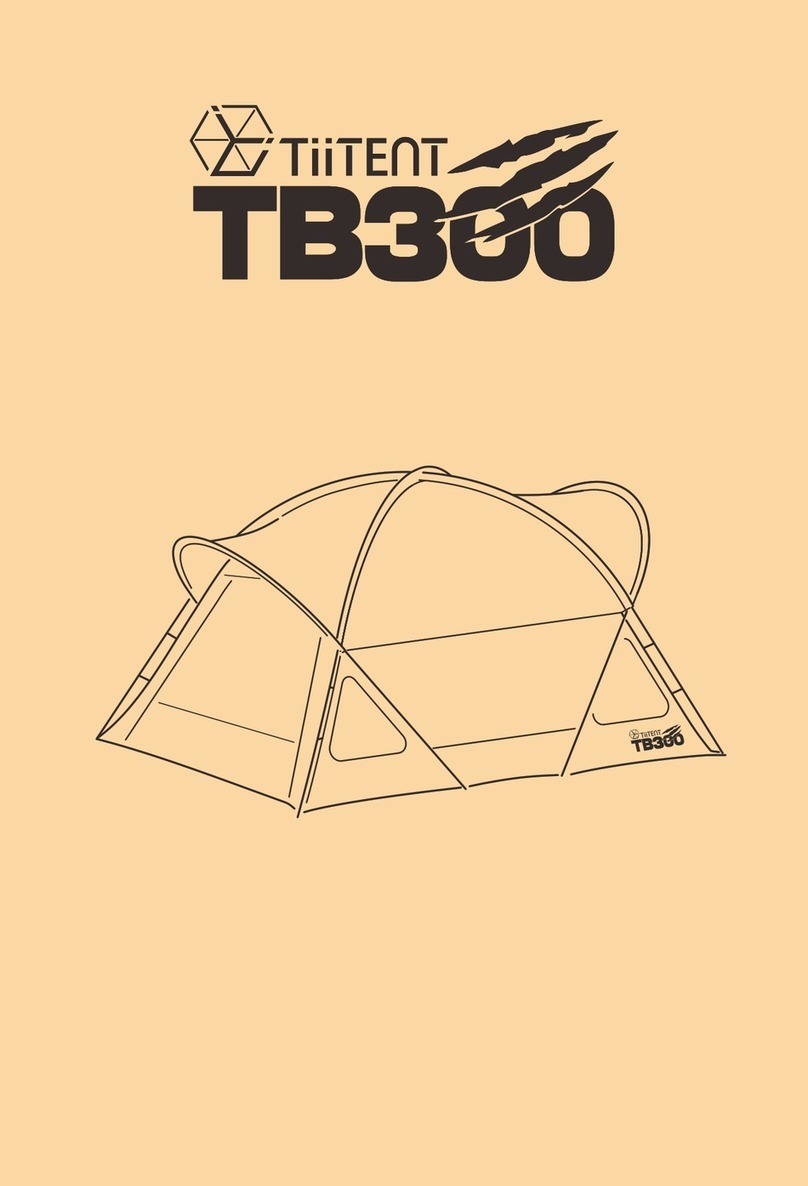
Assembly Instructions14X30X12 Round Utility
V2.3
Please Do NOT Return Assembly to Dealer or Store. For All Assembly Questions or Shortages Please Call MDM Products directly
Customer Service 800-447-7079 or 203-877-7070
1
ASSEMBLY INSTRUCTIONS
ROUND UTILITY 14Wx30Lx12H
Congratulations!
Congratulations on your purchase of a Round Style
Portable Building by MDM Products LLC. With proper
installation, use, and maintenance, your new unit will
provide many years of good and suitable service. Your
new Rhino Shelter portable building is a combination of
excellent engineering and well thought out design. The
unit is comprised of a rigid tubular frame, covered with a
long life polyethylene cover and double door ends.
The multiple part frame assembly is pre-drilled for easy
insertion of hardware to assemble. The tubing is made
from high-grade galvanized steel tubing, to resist
moisture and oxidation over the life of the shelter. The
fabric components are made from ASTM-5 approved
polyethylene materials. The cover is UV protected for
exposure to the sunlight.
It is suggested that you read the assembly instructions
completely before you begin. This will help attain the
best results for your installation.
SAFETY WARNING
The installation of this unit must conform to the
requirements of all authorities having jurisdiction in
your specific local area. In the absence of such
requirements, the installation must conform to the
provided assembly and installation instructions.
MDM Products LLC will not be responsible for failure
to comply with any requirements in a given local
area. Consequential damages or injuries caused by
improper installation, alteration, or improper use are
strictly that of the user. Unit MUST be cleared of All
Snow Accumulation immediately to avoid overload.
Unit is not to be used for occupancy for any length
of time. No running internal combustion engines,
open flames, or contact with heated surfaces are
allowed.
For installation assistance or Customer Service, please
call 800-447-7079 or 203-877-7070, 8AM-5PM EST.
Cartons should be inspected upon delivery from carrier,
and any evident damages should be noted on the bill of
lading before signing. If upon opening the cartons
hidden damage is noted, contact carrier or its agent
immediately. Claims for shipping damage MUST be
made with the shipping company. An inspection of the
goods will most likely be required. Do not discard
packing or any components before the freight company’s
inspection. All claims for freight damage must be made
with 15 days of receipt of the goods in accordance with
ICC regulations.
ASSEMBLY PROCEDURE
The proper sequence and steps to install this unit will
produce a proper and good installation. Failure to read
and follow these guidelines may result in an improper
installation and will void all warranty and protection the
owner is entitled to with the product. The steps to be
undertaken are:
1. Perform an inventory check before beginning to be
certain all components are available for installation.
2. Prepare location and place both unit boxes near
location sight.
3. Assemble seven (7) arches of unit
4. Assemble unit end arch, first interior arch, and Wind
Braces with first top, base, and side rail sections.
5. Add additional arch assemblies with each section of
base rails and side rails.
6. Place frame into desired position and level frame
both end-to-end and side-to-side. Level and adjust
unit in both width and alignment. Measure interior of
frame feet across opposite corners and square
7. Anchor frame assembly to ground with provided
anchors, u-bolts and drive rod provided.
8. Install two(2) doors on both ends of frame assembly.
9. Install Main Cover over frame assembly.
TOOLS REQUIRED
The following hand tools will be needed for proper
installation of your new Rhino Shelter unit:
9/16” Open End Wrench
9/16” Socket or Box Wrench
Large Flat Tip Screwdriver
Maul or Sledgehammer
2 foot Level
10 foot Step Ladder
INVENTORY CHECK
Start installation procedure by removing all components
from packaging and ensure all components are present
Qty Part Number Description
1 RUC-9000 Main Unit Cover
2 DZD-7002 End Panel Door with Zippers
4 EUL-5021 End Upright w/Foot
7 RC-5020 Right Side Crest Tube
7 LC-5021 Left Side Crest Tube –swedged
14 MC-9000 Middle Connect Tube
10 CSU-5020 Center Straight Uprights

