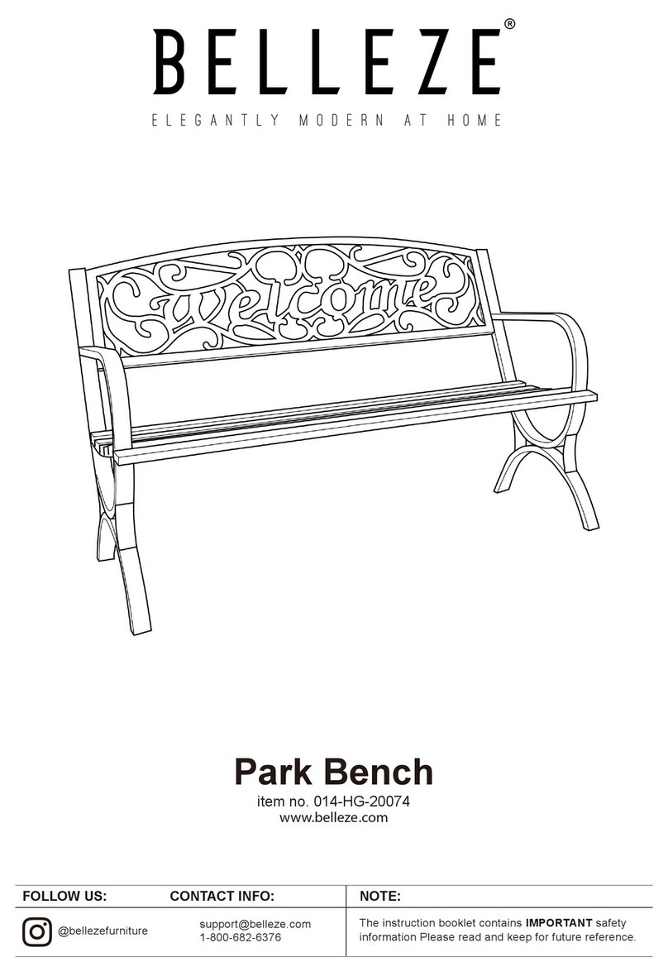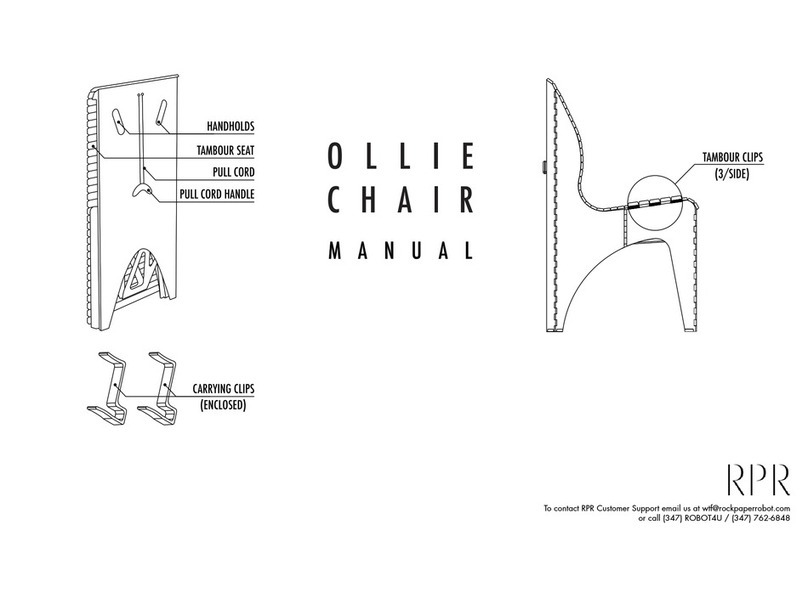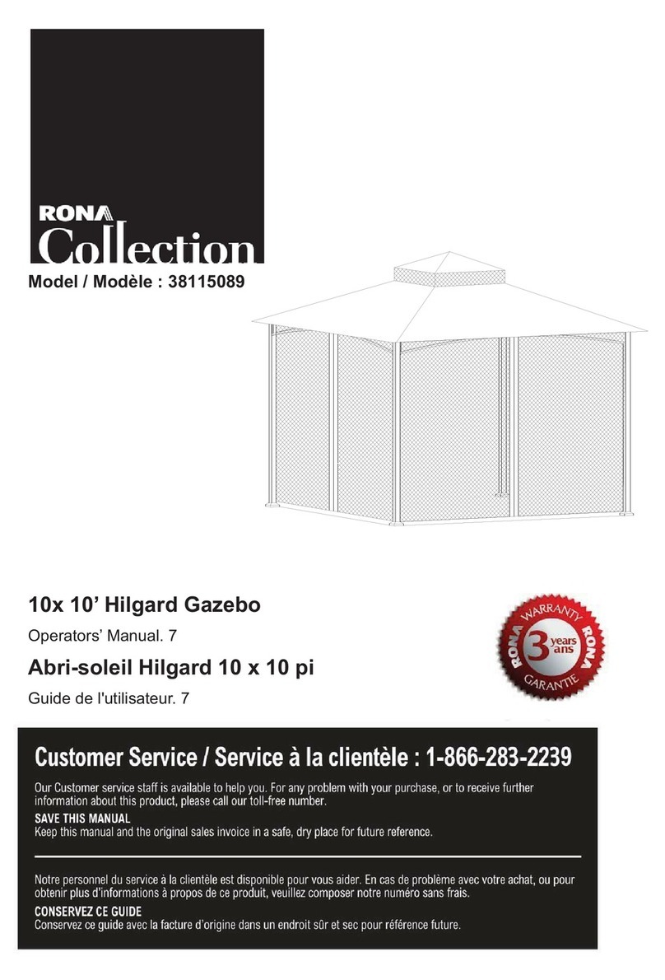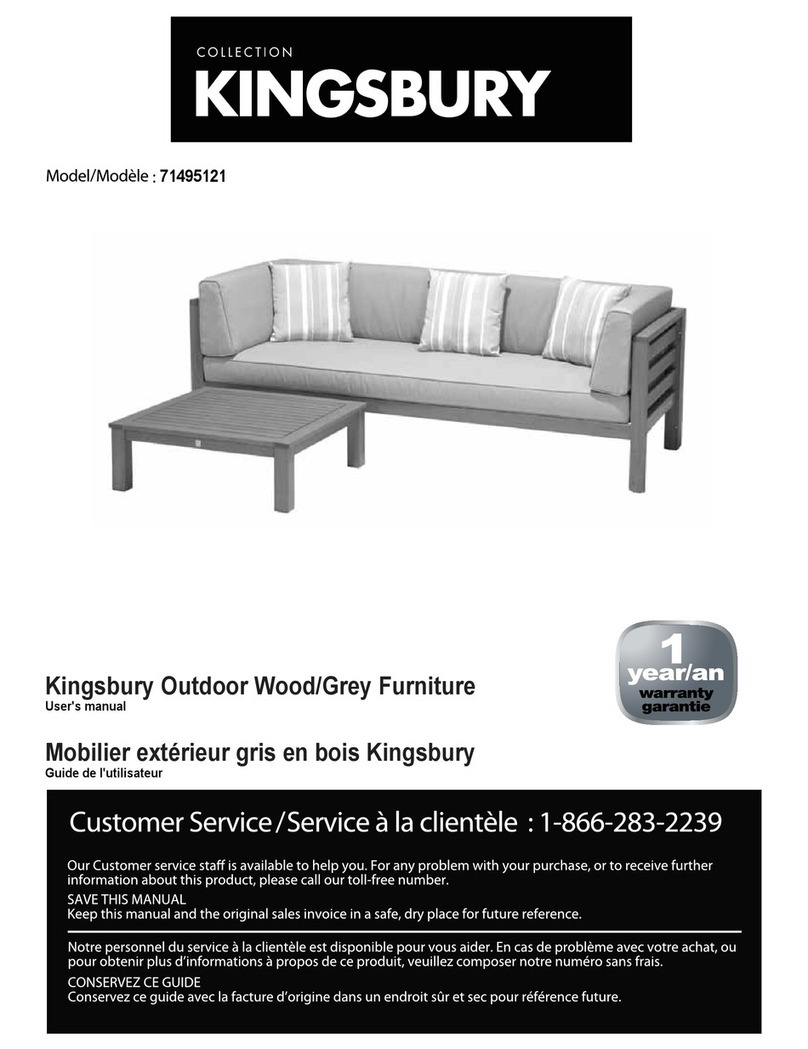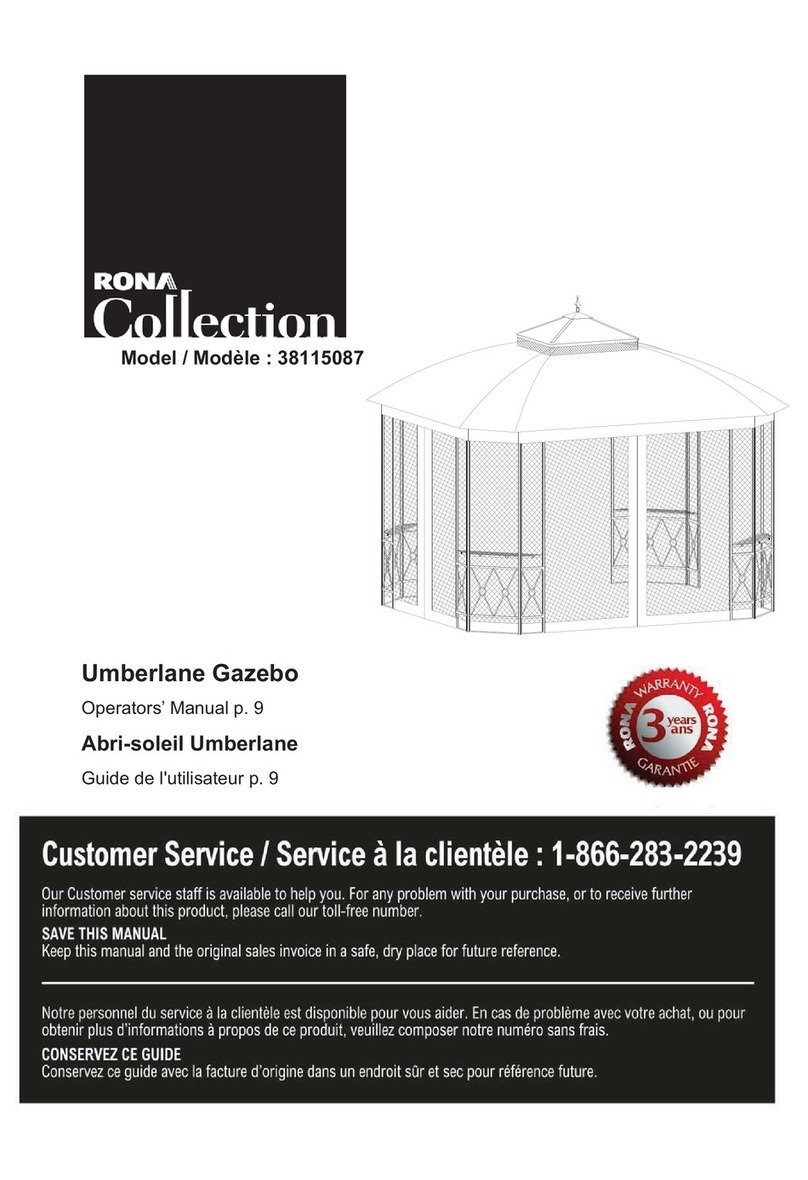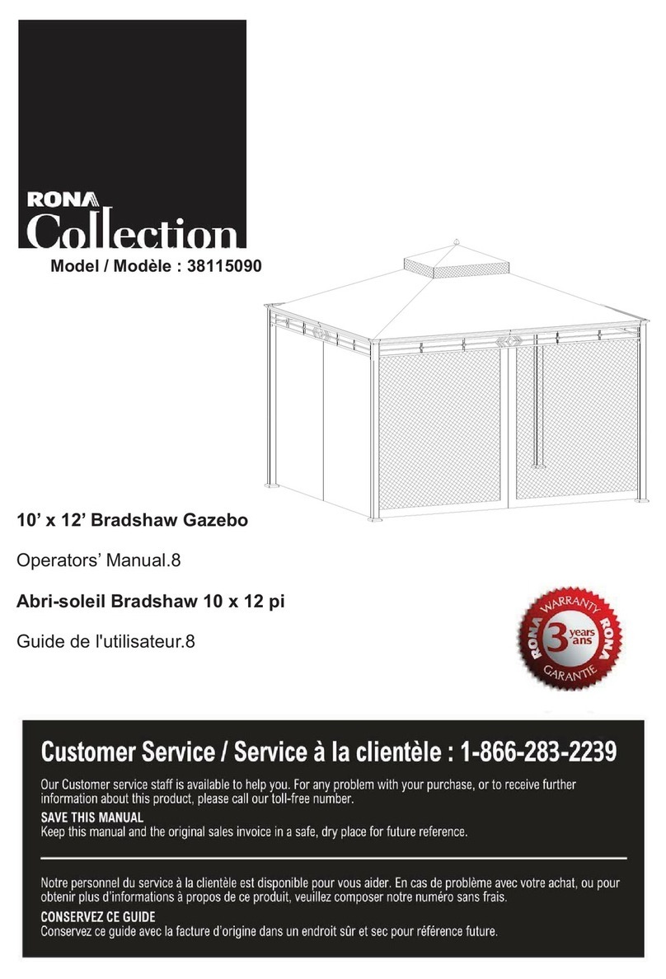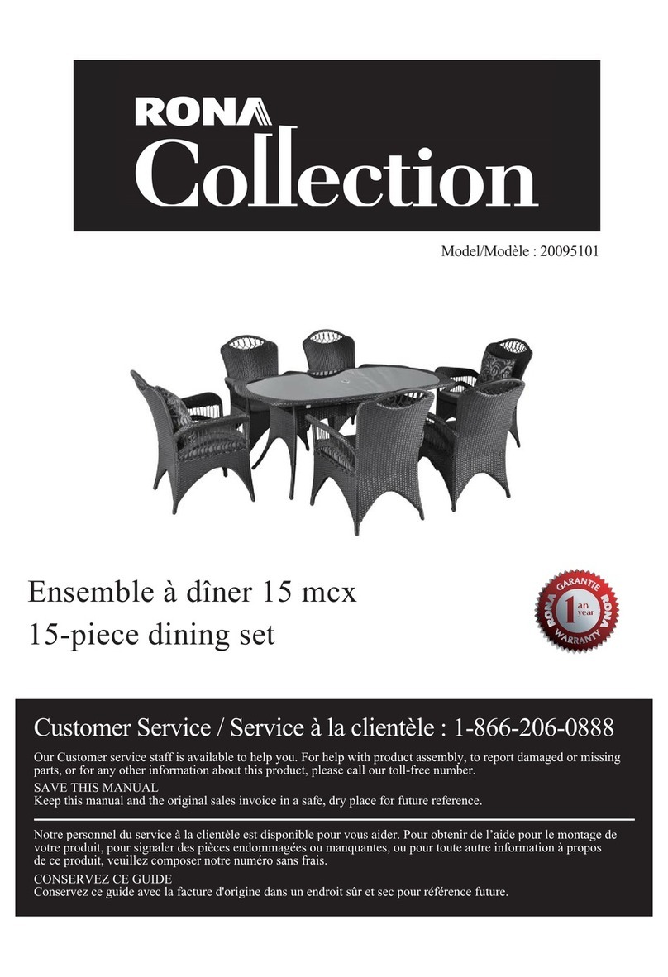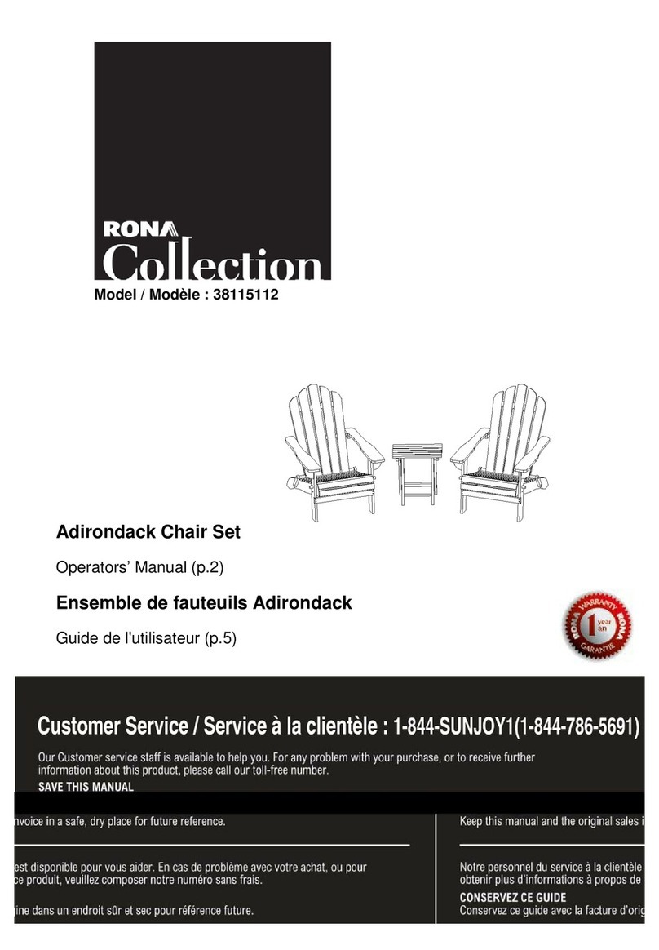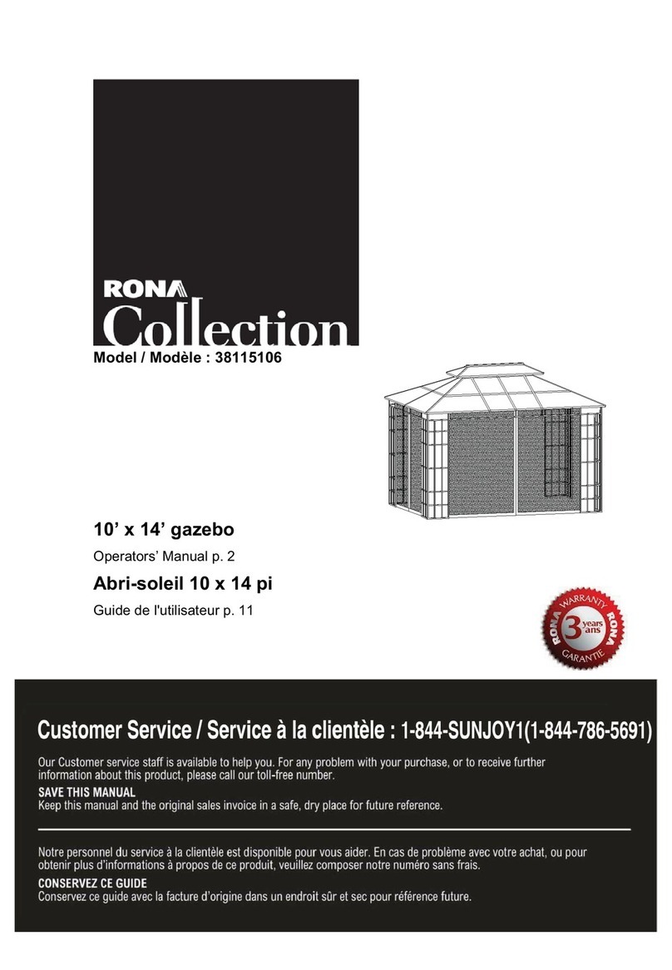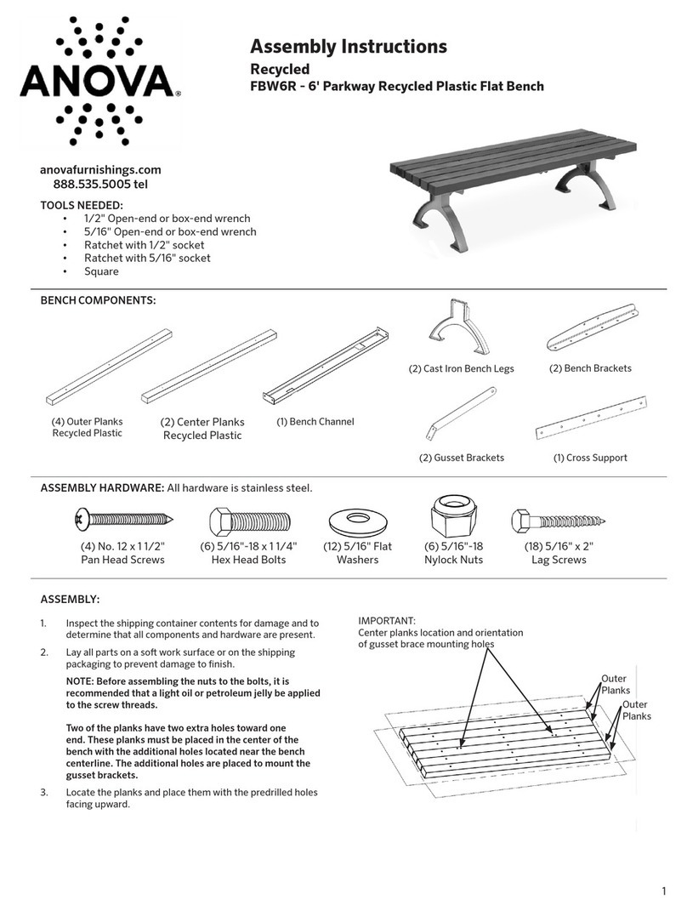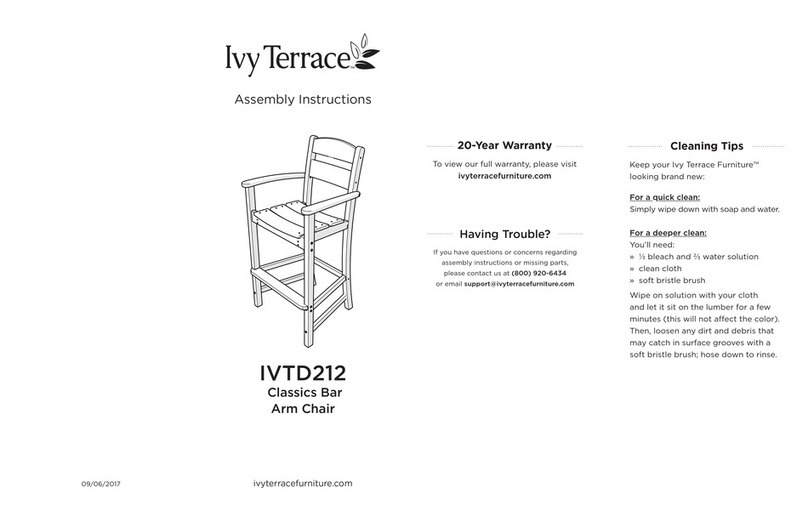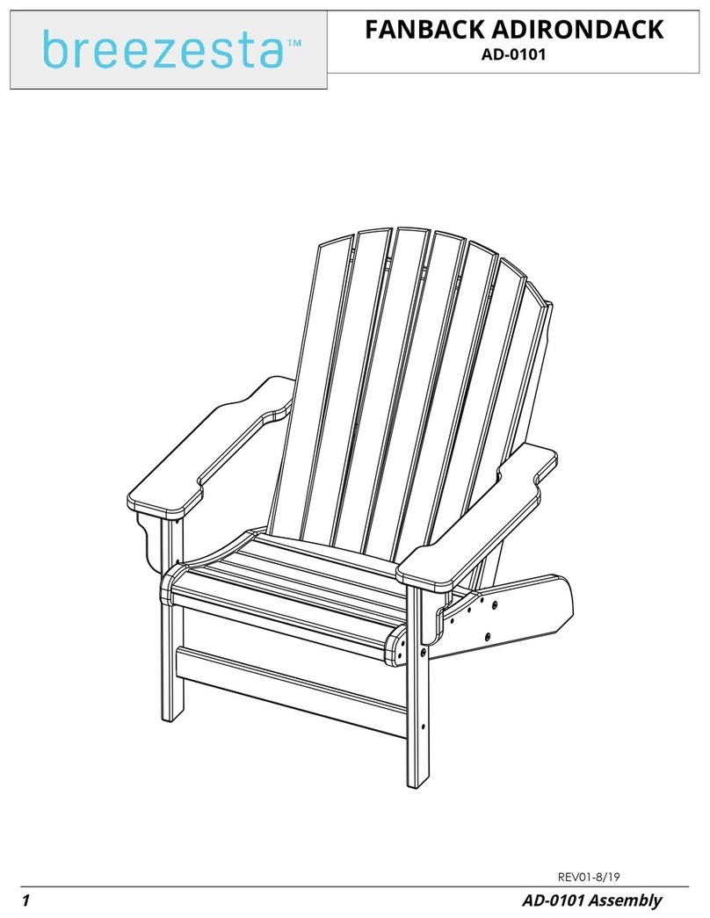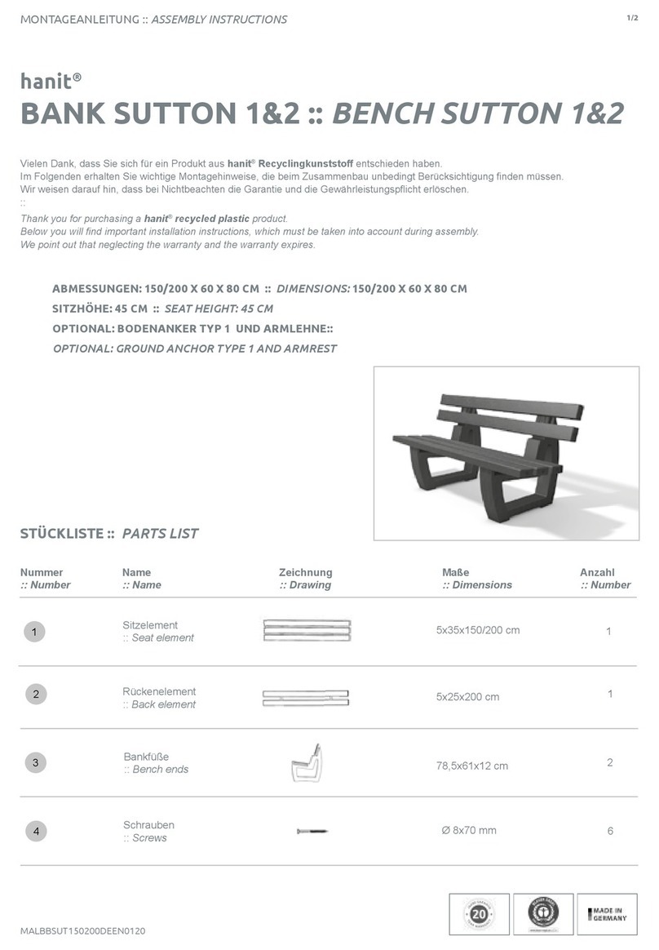
WARNING:
Keep all flame and heat sources away from this gazebo fabric. This gazebo
is made with fabric that meets CPAI-84 specifications for flame resistance.
It is not fire proof. The fabric will burn with continuous contact with any
flame source.
Children and pets should be supervised when they are in the area of
gazebo construction.
This unit is heavy. Do not assemble this item alone.
This gazebo cannot be staked on concrete floor or platform. Check your
local codes for proper mounting onto concrete slab
MANUFACTURER’S LIMITED WARRANTY: This product is warranted for a
period of six (6) months against manufacturer defects. This warranty is limited to
repair or replacement of the product as deemed necessary by the manufacturer or its
agents. No ancillary damages resulting from such defects are covered by this
warranty.
Maintenance
Our iron components for garden accessories and furniture are coated with rust
inhibiting paint that protects it from rusting. However, due to the nature of iron,
surface oxidation (rusting) will occur once these protective coatings are scratched.
This is a natural process and is not a defect! To minimize this condition, we
recommend care when assembling & handling the product to prevent scratching the
paint. Should any scratching or damage occur, we recommend immediate touch-up
with rust inhibiting paint, which is included in the package. Surface rust can also be
easily removed with a very light application of common cooking oil. If surface
oxidation (rusting) occurs and if no measure is taken to prevent this, the oxidation
Fig16: As the illustration, make
the Base cover (R) raise up,
and fasten the gazebo by using
the Stake (HH).
Fig17: Attach the Mosquito netting (T) onto the
Beam of big roof (A) and tie it by use Plastic tie
(II)
