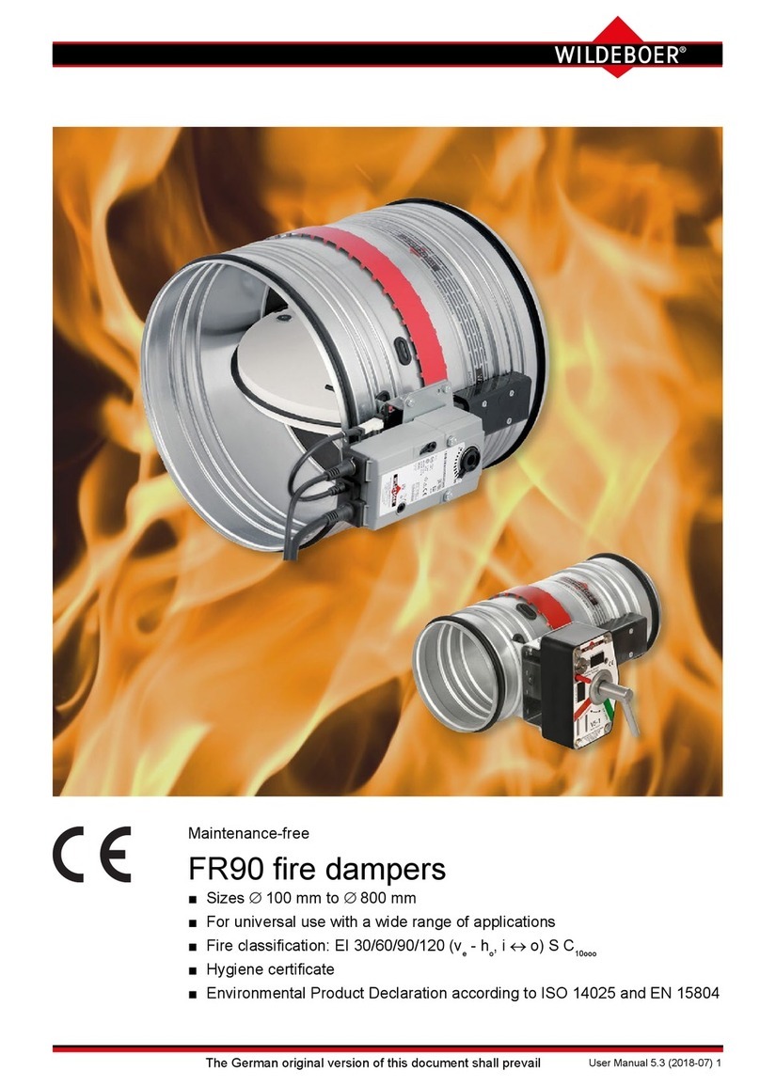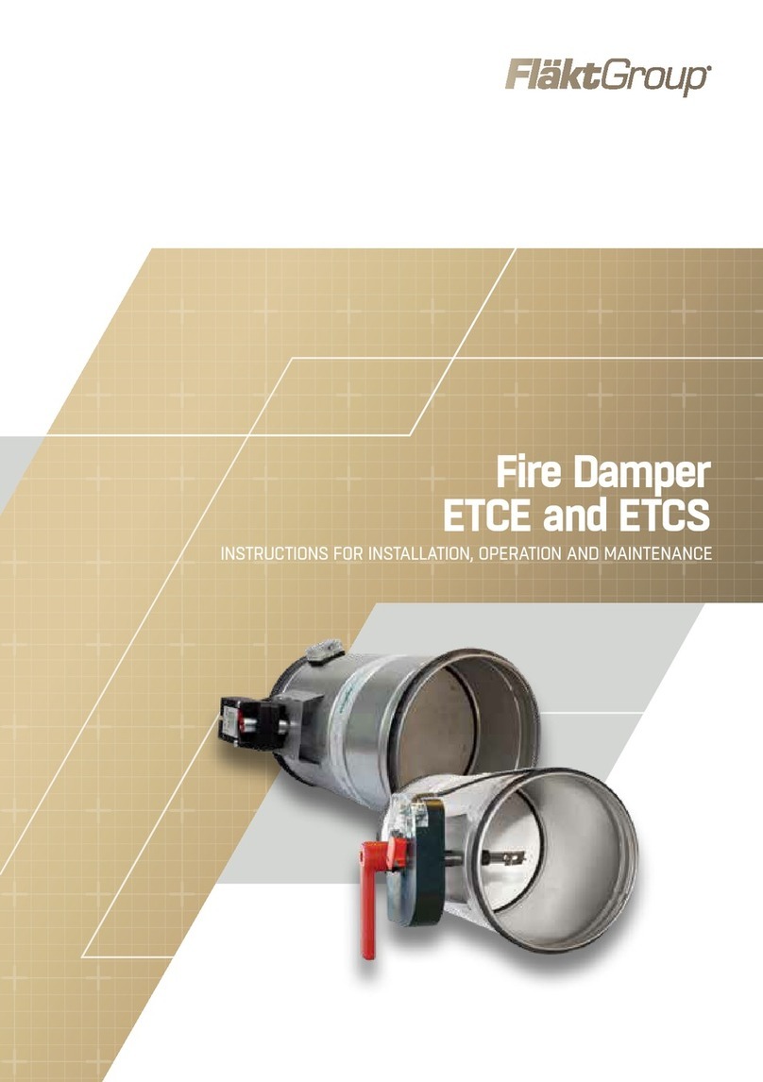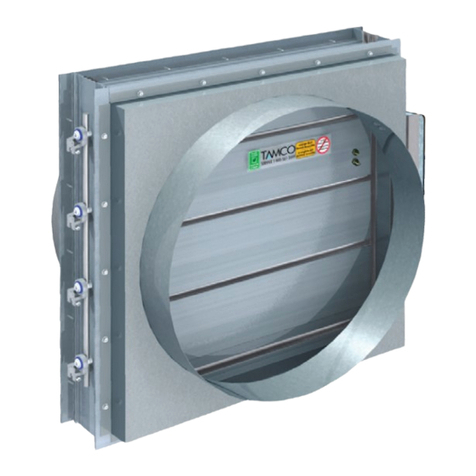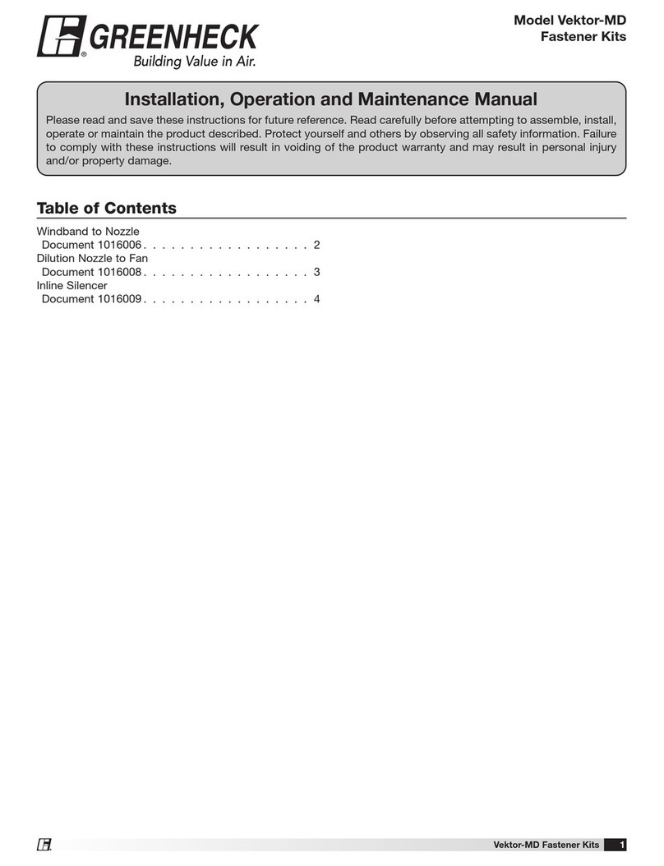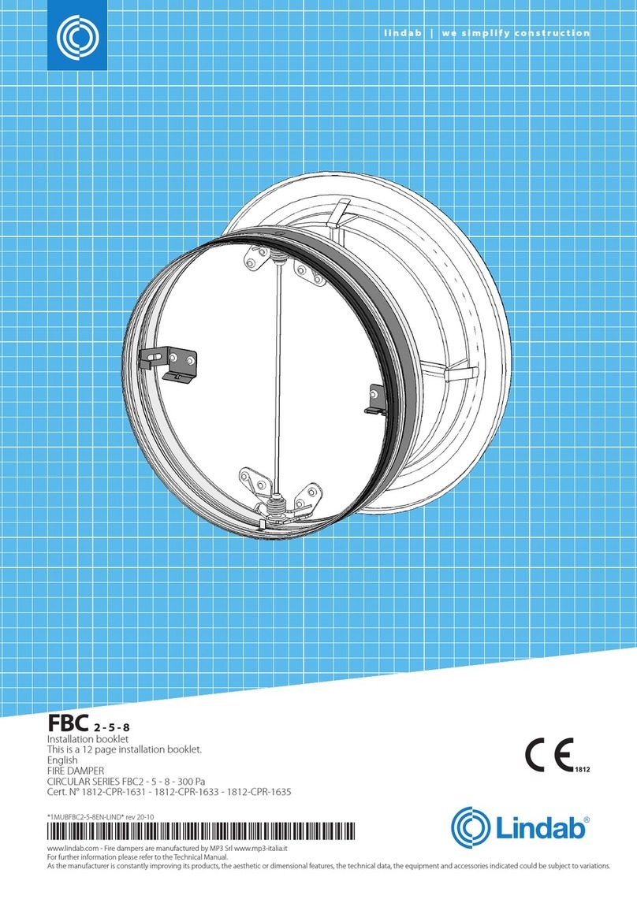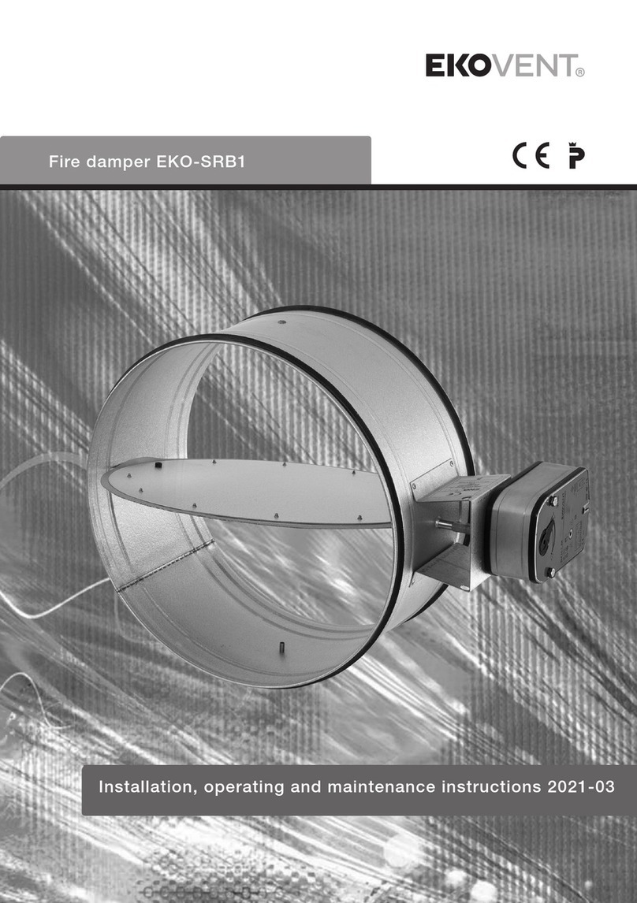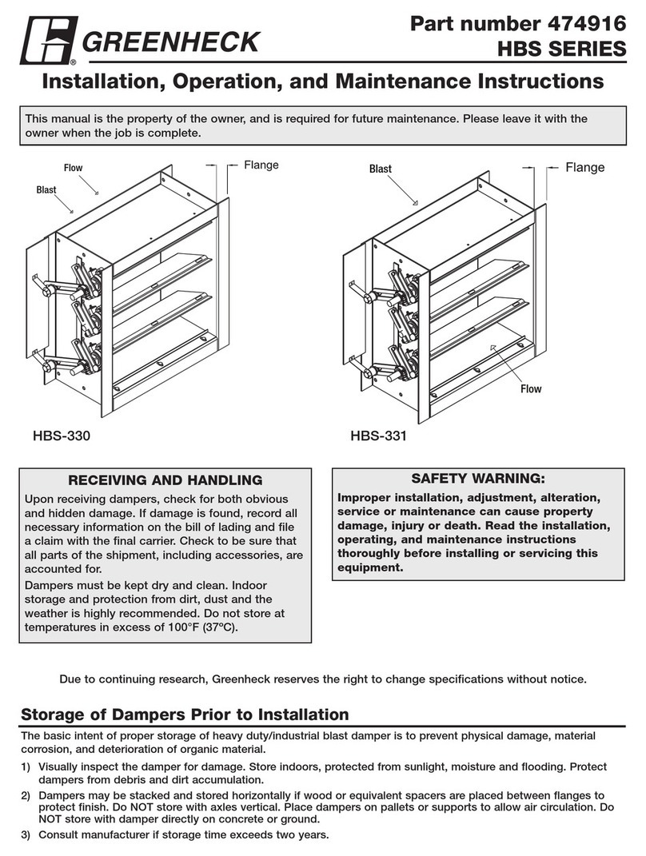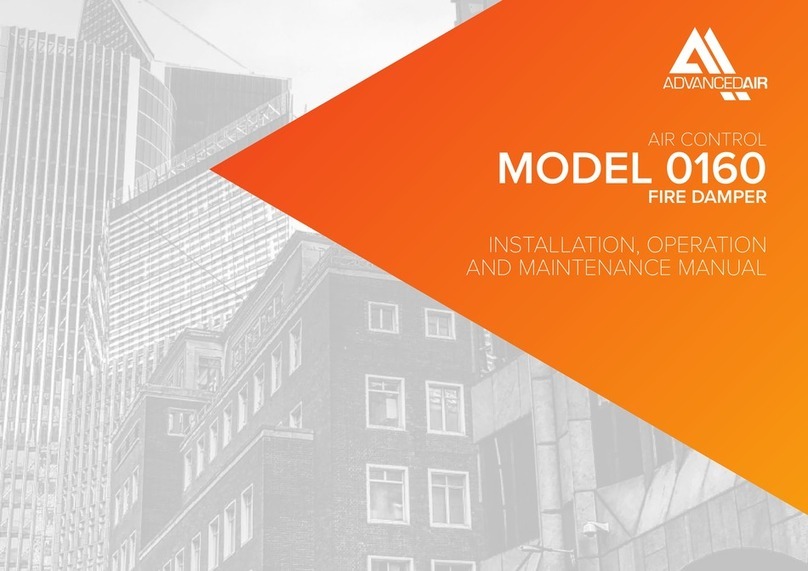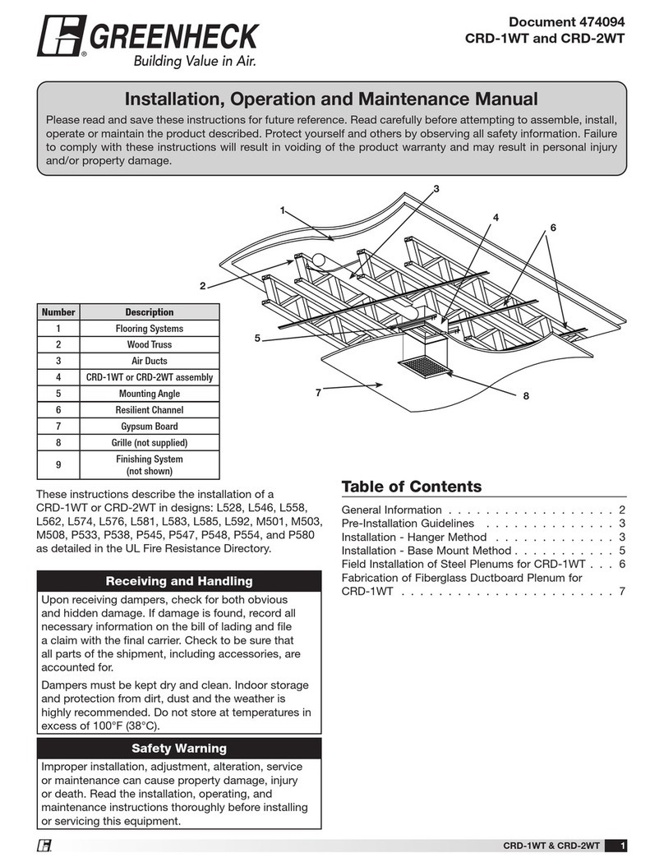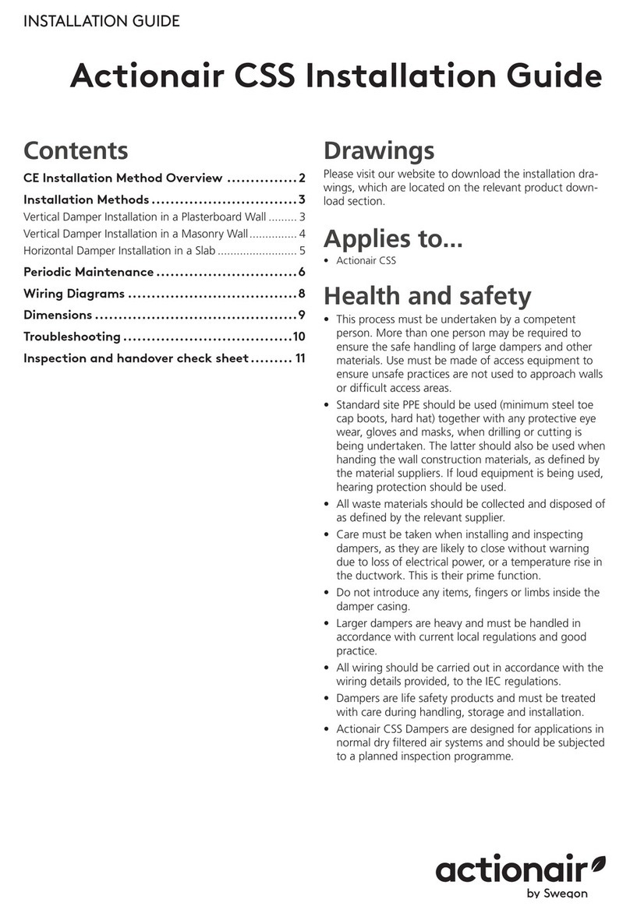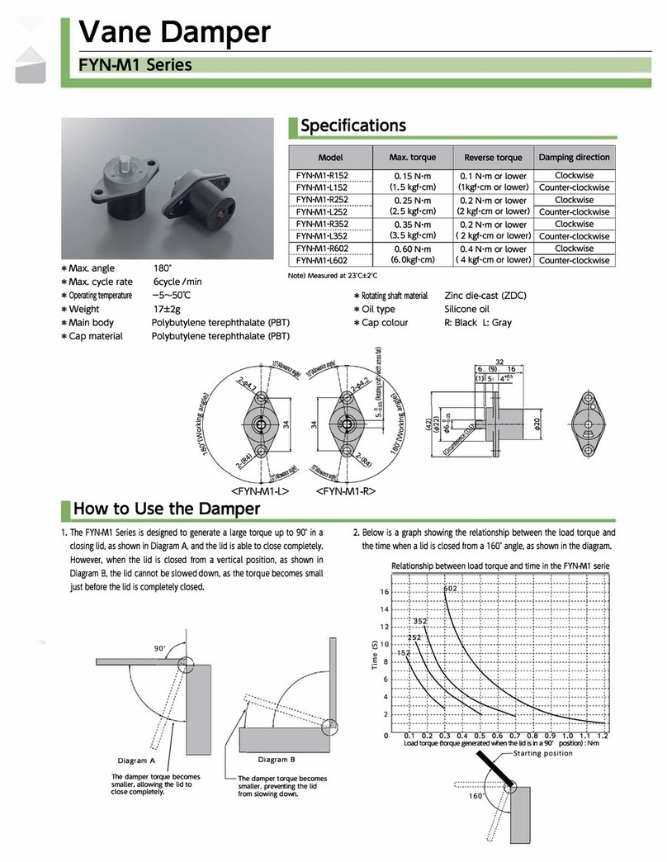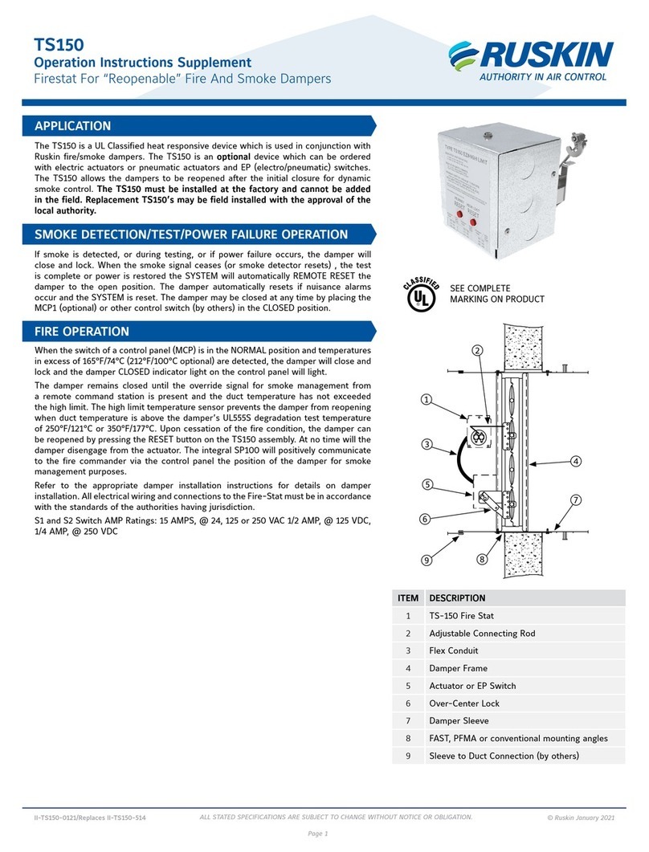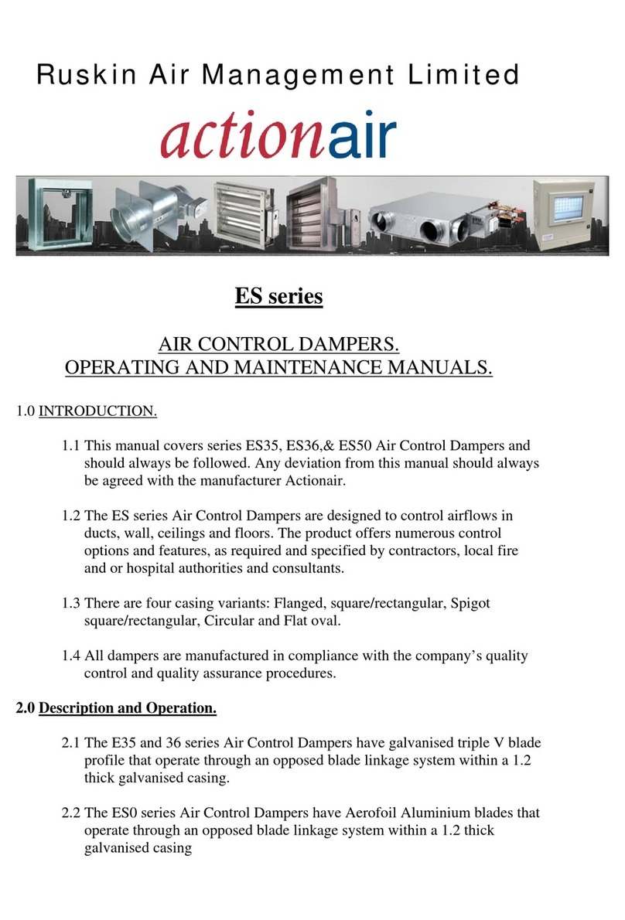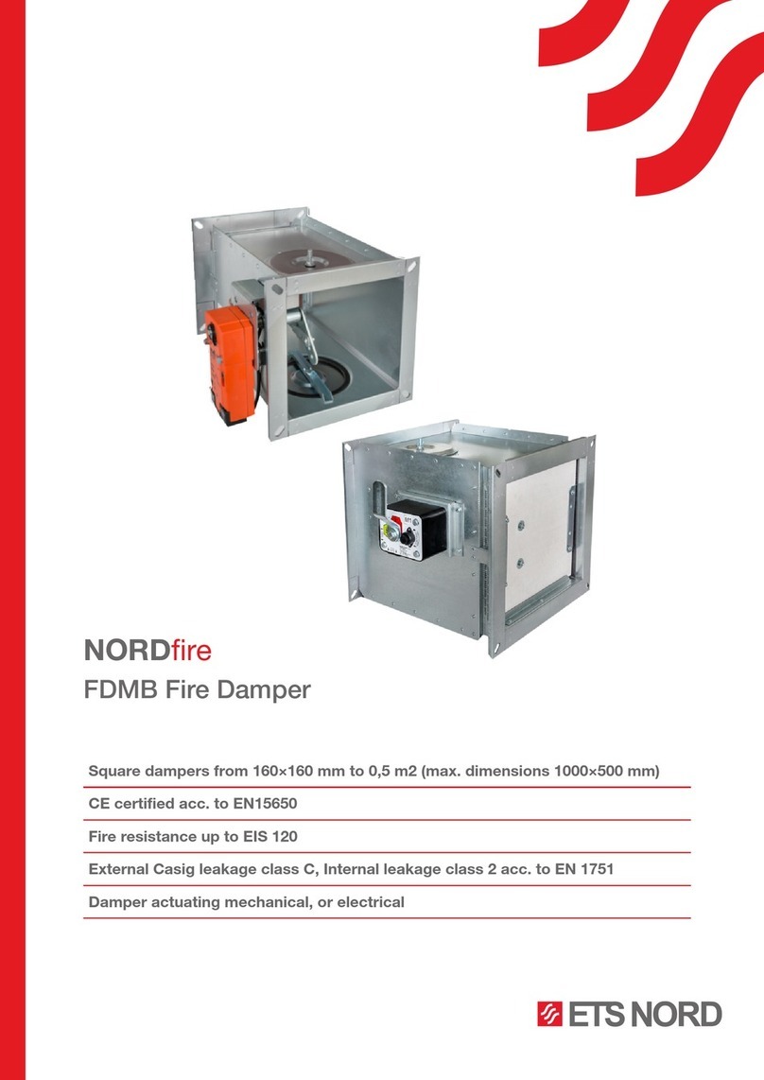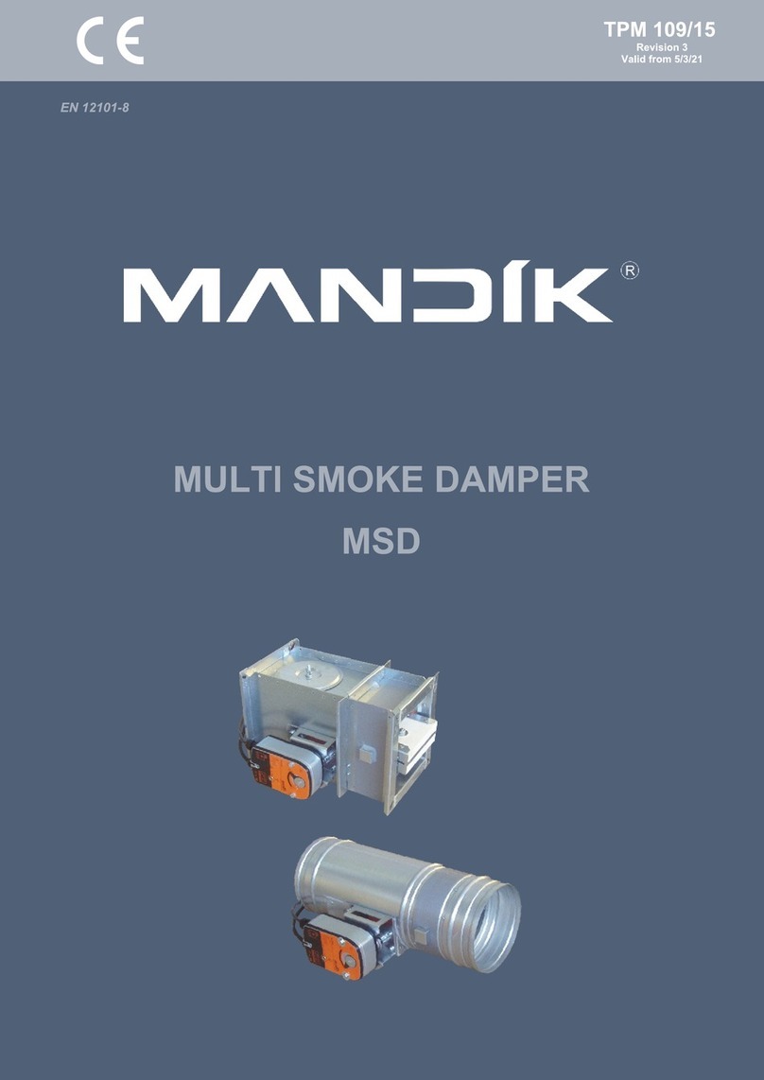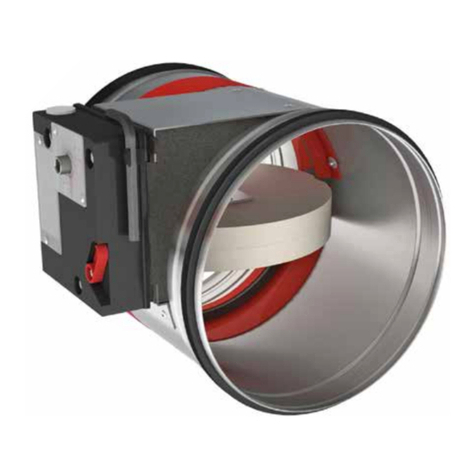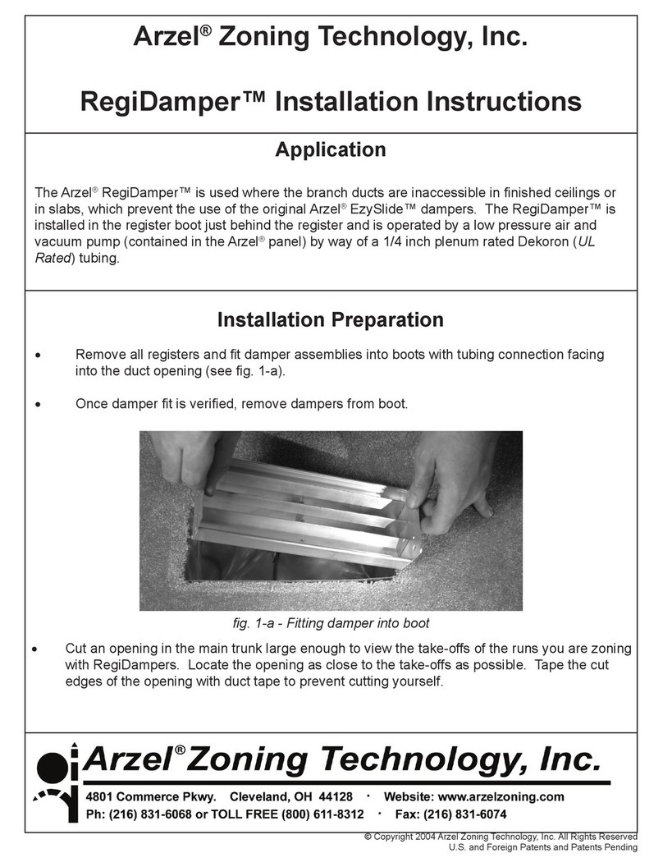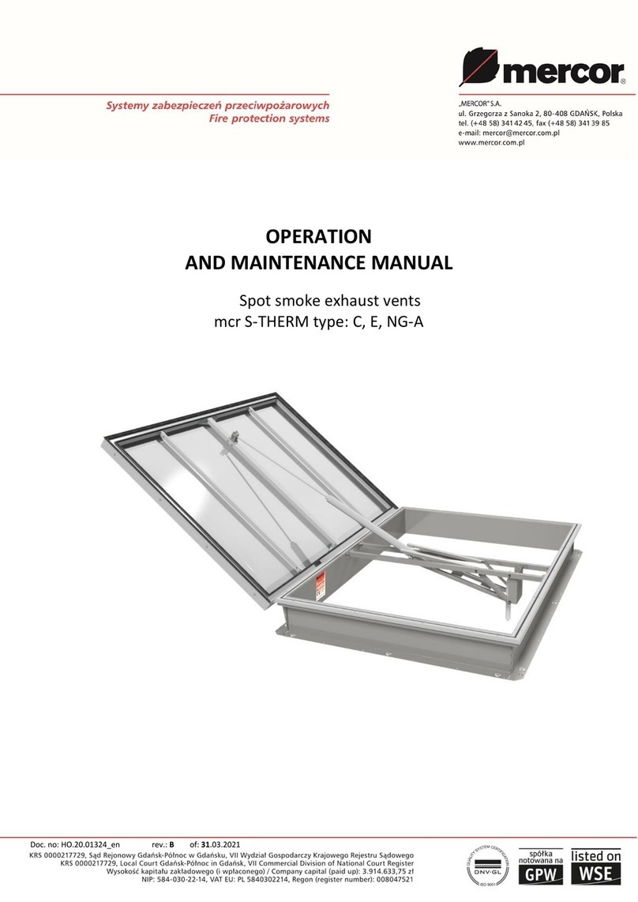
1. Opening Clearance
The opening in the wall or floor shall be larger than the
damper/sleeve assembly to permit installation or expansion. For
two angle installations the opening shall be a minimum of 1/8" per
foot (3 per 305) larger than the overall size of the damper/sleeve
assembly. The maximum opening size shall not exceed 1/8" per
foot (3 per 305) plus 2" (51), nor shall the opening be less than 1/4"
(6) larger than the damper/sleeve assembly. For one angle instal-
lations, the opening shall be a minimum of 1/4" (6) to a maximum of
1" (25) larger than the overall size of the damper/sleeve assembly.
The opening may be as much as 2” (51) larger than the damper/
sleeve assembly if a 16ga (1.6) mounting angles is utilized.
2. Fasteners and Multiple Section Assembly
Use No. 10 (M5) bolts or screws, 3/16" (5) rivets, tack welds or
spot welds as depicted in figures 3 and 4 and spaced as follows
when joining individual dampers to make multiple section damper
assemblies or when fastening damper to the sleeve:
Vertical Mount (In wall)
Galvanized steel dampers 12" (305) spacing
Stainless steel dampers 6" (152) spacing
Horizontal Mount (In floor)
All dampers 6" (152) spacing
Multiple section horizontal mount dampers require a 14 gage
thick x 41/2" (2 x 114) wide steel reinforcing plate sandwiched
between the damper frames with 1/2" (13) long welds staggered
intermittently and spaced on maximum 6" (152) centers. The rein-
forcing plate must be the same material as the dampers. The
length must be equal to the damper width of two or more adjoin-
ing damper sections. Reinforcing plates are not required for
assemblies consisting of two dampers attached end-to-end or
three dampers attached side-to-side as depicted in figure 5.
3. Damper Sleeve
Sleeve thickness must be equal to or thicker than the duct con-
nected to it. Sleeve gage requirements are listed in the SMACNA
Fire, Smoke and Radiation Damper Installation Guide for HVAC
Systems and in NFPA90A. If a breakaway style duct/sleeve con-
nection is not used, the sleeve shall be a minimum of 16 gage
(1.6) for dampers up to 36" (914) wide by 24" (610) high and 14
gage (1.9) for dampers exceeding 36" (914) wide by 24" (610)
high. Damper sleeve shall not extend more than 6" (152) beyond
the fire wall or partition unless damper is equipped with a factory
installed access door. Sleeve may extend up to 16" (406) beyond
the fire wall or partition on sides equipped with a factory installed
access door. Sleeve shall terminate at both sides of wall within
dimensions shown.
4. Damper Orientation
Use "Air Flow" and "Mount with Arrow Up" labels on Dynamic
DIBD and DIBDX models for proper damper orientation. For
Static IBD models use only "Mount With Arrow Up" label on
damper for proper damper orientation.
Static and Dynamic
dampers must be installed with leading edge of the closed
blades within the wall or floor.
5. Mounting Angles
Mounting angles shall be a minimum of 11/2" x 11/2" x 20 gage
steel (38 x 38 x 1.0). For openings in metal stud, wood stud walls
or concrete/masonry walls and floors of sizes 90" x 49" or 49" x
90" (2286 x 1245 or 1245 x 2286) and less mounting angles are
only required on one side of the wall or top side of the floor and
must be attached to both the sleeve and the wall or floor.
Mounting angles may be installed directly to the metal stud under
the wall board on metal stud wall installations only. arger open-
ings require mounting angles on both sides of the partition and
must be attached only to the sleeve. Mounting angles must over-
lap the partition a minimum of 1" (25). Do not weld or fasten
angles together at corners of dampers. Ruskin fire dampers may
be installed using Ruskin FAST angle for one angle installation or
Ruskin PFMA for two angle installations.
a. Mounting Angle Fasteners
Sleeve: #10 bolts or screws, 3/16" (5) steel rivets or 1/2" (13)
long welds.
Masonry/Wall or Floor: #10 self-tapping concrete screws.
Wood/Steel Stud Wall: #10 screws
b. Mounting Angle Fastener Spacing
For one angle installations the sleeve fasteners shall be
spaced at 6" (152) o.c. and the wall or floor fasteners shall be
spaced at 12" (305) o.c. with a minimum of 2 fasteners on
each side, top and bottom. Screw fasteners used in metal stud
must engage the metal stud a minimum of 1/2" (13). Screw fas-
teners used in wood stud must engage the wood stud a mini-
mum of 3/4" (19). Screw fasteners used in masonry walls or
floors must engage the wall a minimum of 11/2" (38). For two
angle installations the fasteners shall be spaced at 8" (203)
o.c.
6. Duct/Sleeve Connections
a. Break-away Duct/Sleeve Connections
Rectangular ducts must use one or more of the connections
depicted: below:
A maximum of two #10 sheet metal screws on each side and
the bottom, located in the center of the slip pocket and pene-
trating both sides of the slip pocket may be used. Connections
using these slip joints on the top and bottom with flat drive
slips up to 20" (508) long on the sides may also be used.
b. Round and Oval Break-away Connections
Round and flat oval break-away connections must use either
a 4" (102) wide drawband or #10 sheet metal screws spaced
equally around the circumference of the duct as follows:
• Duct diameters 22" (559) and smaller – Maximum 3
screws.
• Duct diameters over 22" (559) and including 36" (914) –
Maximum 5 screws.
• Duct diameters over 36" (914) and up to and including
191" (4851) total perimeter – Maximum 8 screws. For flat
oval ducts, the diameter is considered the largest (major)
dimension of the duct.
Note: When optional sealing of these joints is desired, the fol-
lowing sealants may be applied in accordance with the
sealant manufacturer's instructions:
Design Polymerics – DP 1010 Precision – PA2084T
Hardcast, Inc. – Iron Grip 601 Eco Duct Seal 44-52
c. Flanged Break-away Style Duct Sleeve Connections.
Flanged connection systems manufactured by Ductmate,
Nexus or Ward are approved break-away connections when
installed as shown on the Flanged System Breakaway
Connections Supplement.
TDC and TDF roll-formed flanged connections using 3/8" (10)
steel bolts and nuts, and metal cleats, as tested by SMACNA,
are approved break-away connections when installed as
shown on the Flanged System Breakaway Connections
Supplement.
d. Non-Break-away Duct/Sleeve Connections
If other duct sleeve connections are used, the sleeve shall be
a minimum of 16 gage (1.6) for dampers up to 36" (914) wide
x 24" (610) high and 14 gage (2.0) for dampers exceeding 36"
(914) wide x 24" (610) high.
7. Installation and Maintenance
To ensure optimum operation and performance, the damper must
be installed so it is square and free from racking. Each fire
damper should be maintained and tested on a regular basis and
in accordance with the latest editions of NFPA 90A and local
codes. Care should be exercised to ensure that such tests are
performed safely and do not cause system damage.

