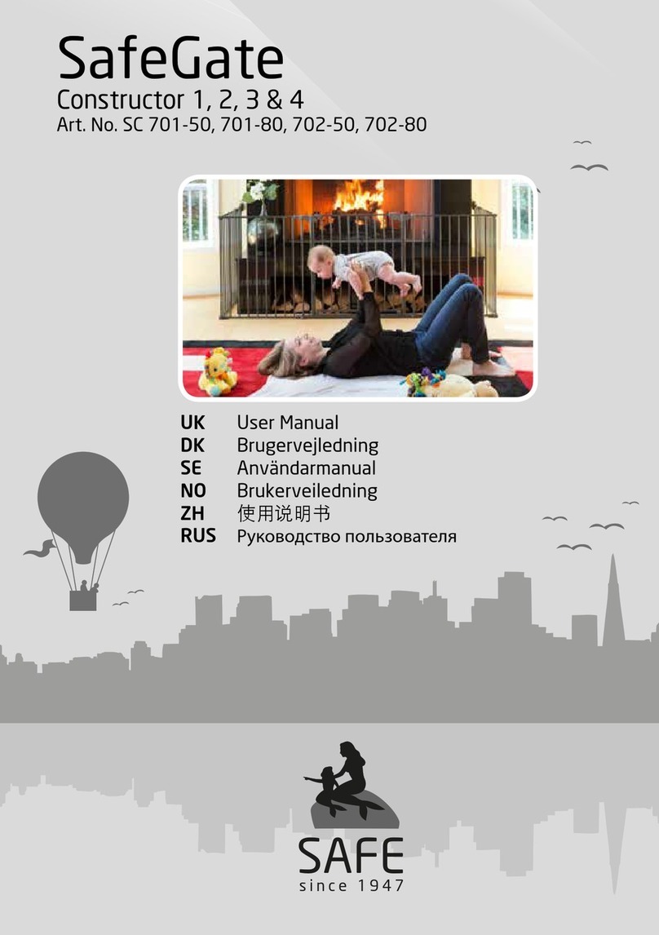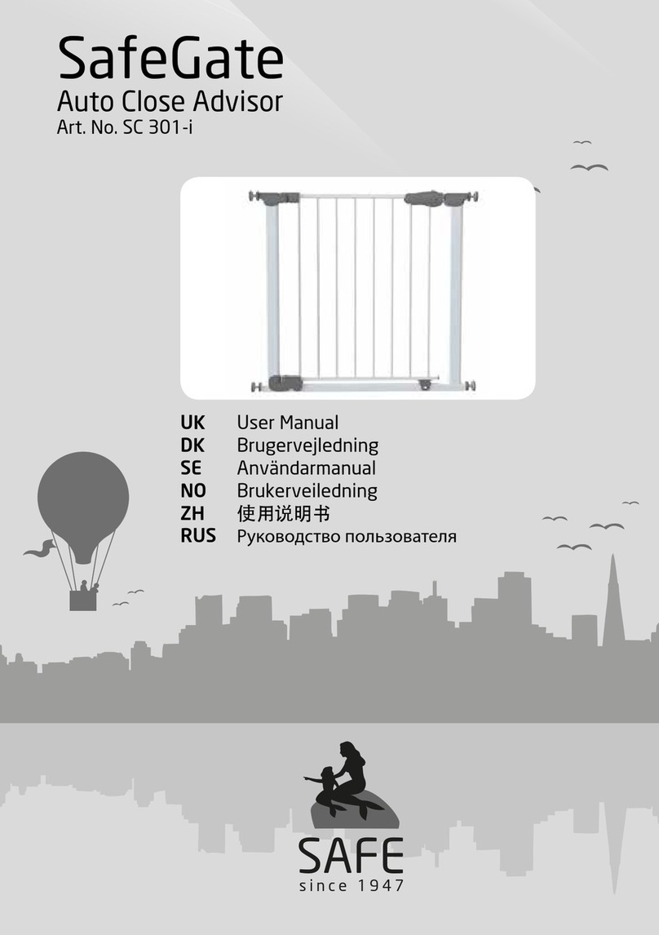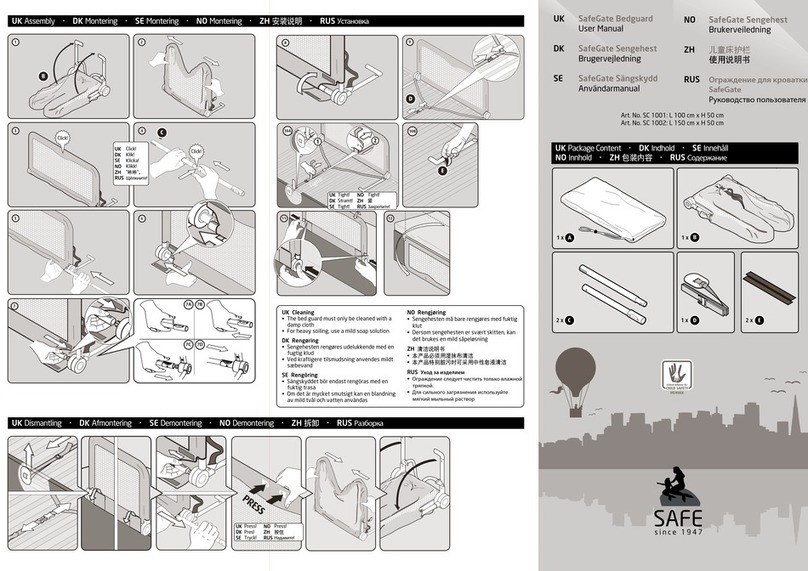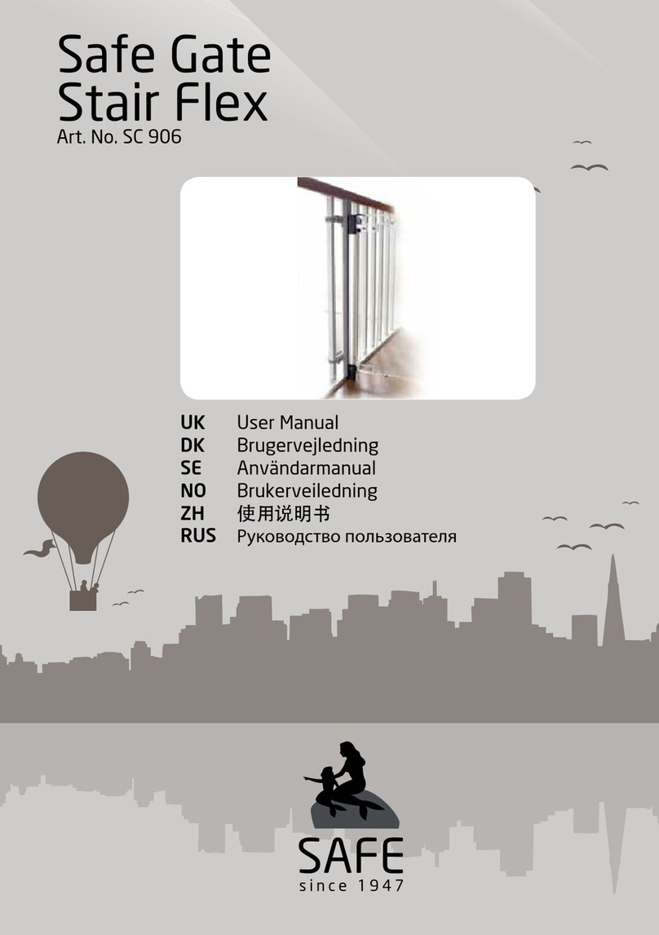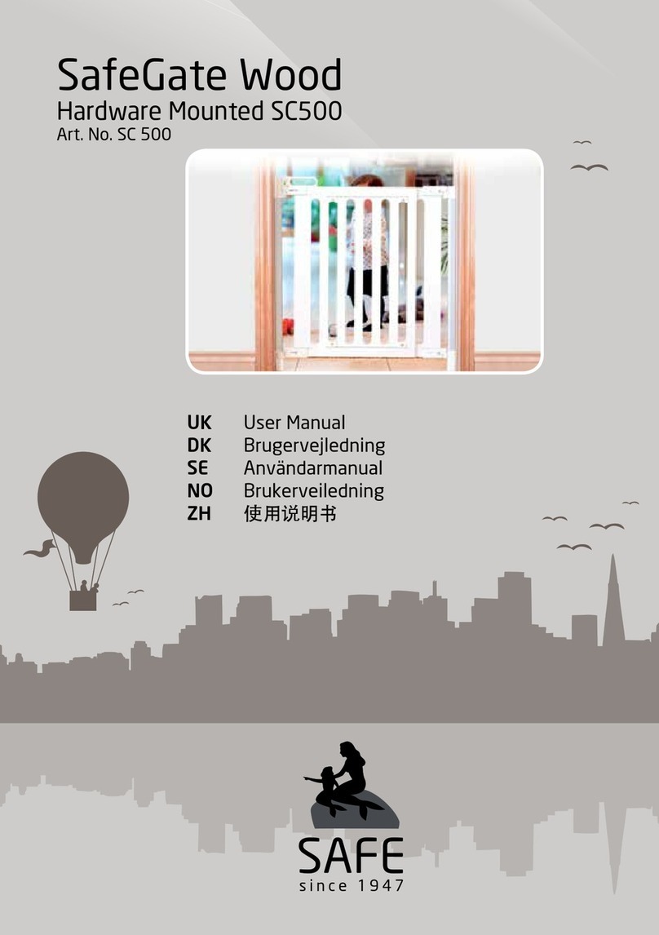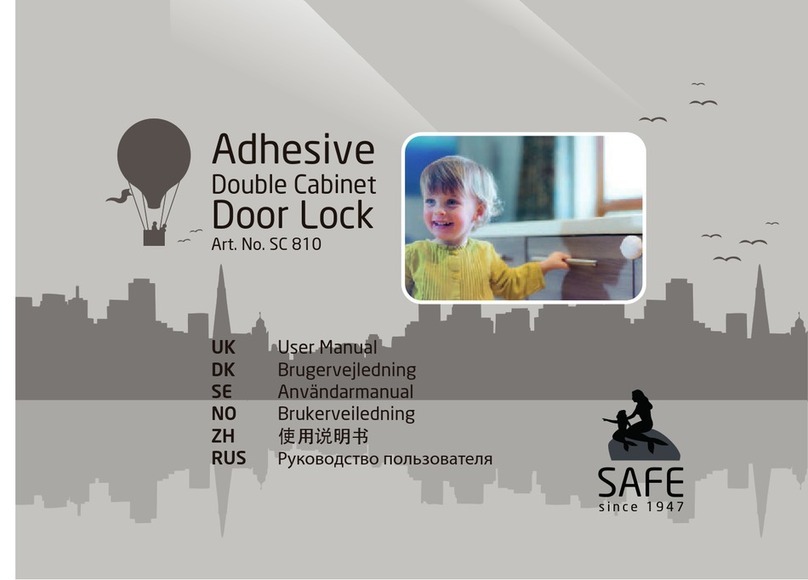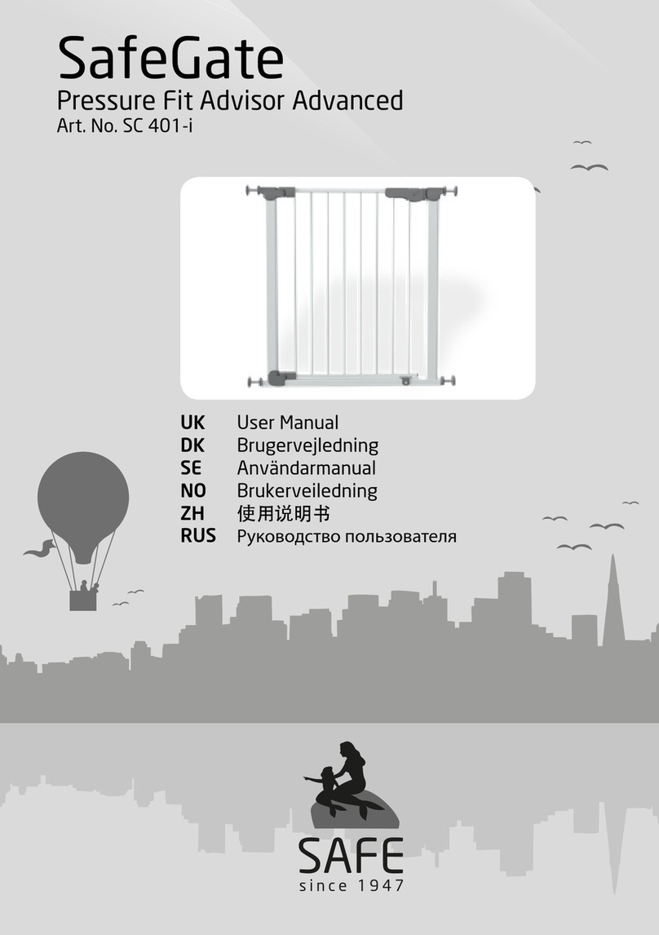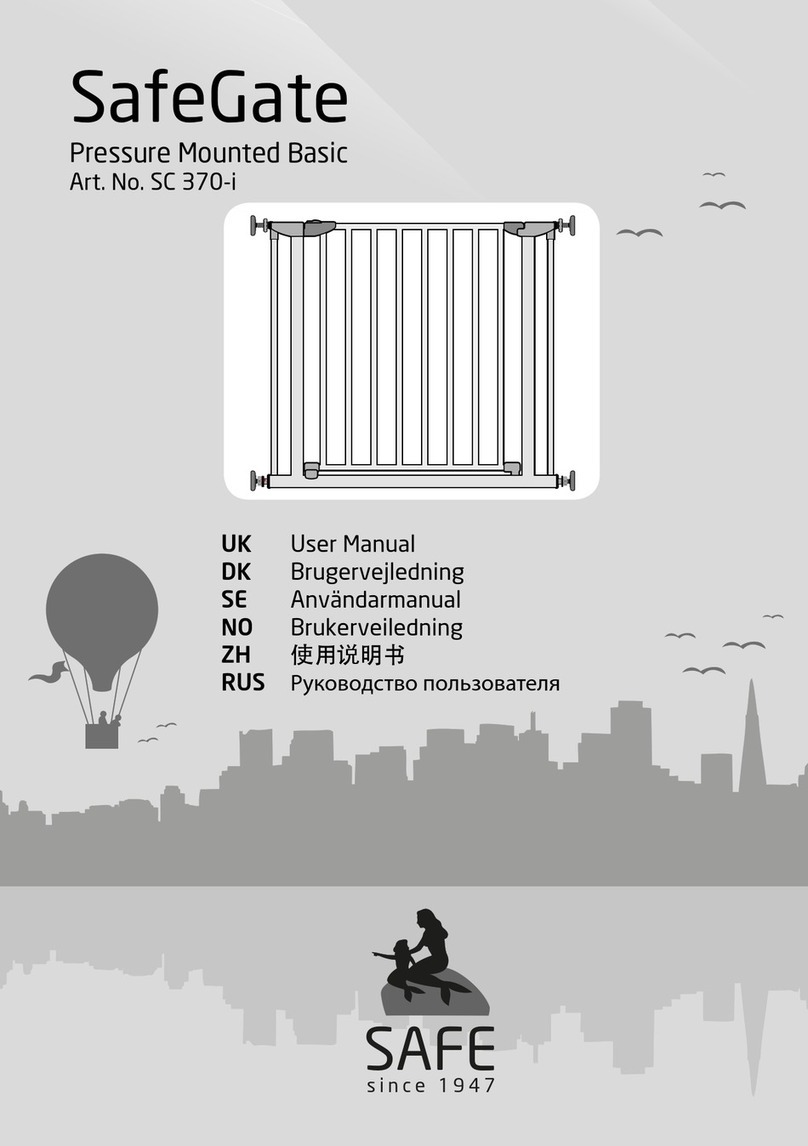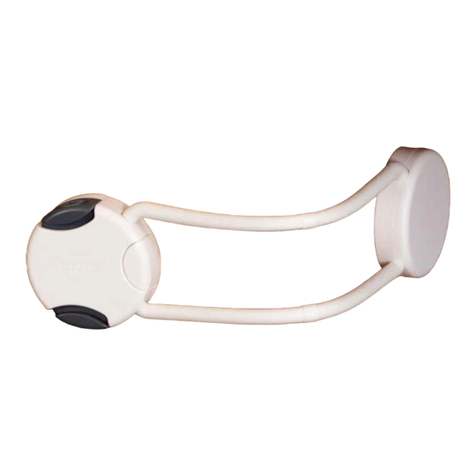www.safeandcareco.com
Made in China
www.safeandcareco.com
Safety is our first thought
We have for more than two decades been dedicated find
ways to reduce hazards around toddlers in the home.
Our products are not substitution for parental care and
supervision, but we try to give parents peace of mind by
providing products developed specifically to reduce hazards
and manufactured to meet only the most strict
requirements and highest level of quality.
Safe and Care co - we do what we do best always striving
to be better through constant improvements.
UK
Sikkerhet er det første vi tenker på
I over to tiår har vi vært dedikerte til å finne måter å
redusere farer rundt småbarn i hjemmet på.
Våre produkter erstatter ikke foreldres omsorg og tilsyn,
men vi prøver å gi foreldre sinnsro ved å levere produkter
spesifikt utviklet for å redusere farer, og produsert til å
møte de strengeste krav og høyeste kvalitetsnivåer.
Safe and Care Co - vi gjør det vi gjør best, og prøver alltid å
bli bedre gjennom konstante forbedringer.
NO
安全是我们的首要考虑的因素
我们寻求通过一些方式以减少儿童因在家中所存在的危
险而造成的伤害,我们致力于这一领域已有20多年。
我们的产品并不能替代父母的关心和监护,但是我们将
通过这些专门为减少儿童所受到的伤害而设计,生产并
符合最为严格要求的优质产品,让父母安心,省心。
Safe and Care Co- 我们将尽我们所能,通过不断地改
善,做得更好。
ZH
Sikkerhed er vores vigtigste fokus
I mere end to årtier har vi gjort vores bedste for at bidrage
til at mindske risikoen for ulykker i hjemmet for børn.
Vores produkter er ikke erstatning for forældres omsorg og
overvågning, men vi håber at kunne bidrage til en større
følelse af tryghed ved at levere produkter, der er specielt
udviklet og produceret med børnesikkerhed for øje. Og alle
vore produkter er underlagt de strengeste kvalitetskrav.
Safe and Care co - vi gør det, vi er gode til, og vi vil være
bedre dag for dag.
DK
Säkerhet är vår första tanke
Vi har i över två årtionden gjort vårt yttersta för att minska och
förhindra risken för skador och olyckor i hemmet för våra barn. Våra
produkter ersätter inte föräldrarnas ansvar för uppsikt och
övervakning över sina barn men vi hoppas kunna ge en trygghet
genom att leverera produkter som är speciellt utvecklade och
producerade med barnens säkerhet för ögonen.
Alla våra produkter är testade och följer de strängaste och högsta
kvalitetskraven.
Safe and Care Co - vi gör det vi är bäst på och vi strävar efter att bli
ännu bättre genom att hela tiden utveckla oss själva och våra
produkter.
SE
Безопасность для нас— прежде всего
В течение более чем двух десятилетий мы работаем для того, чтобы находить
способы уберегать детей от различных опасностей, которые их подстерегают в
повседневной жизни дома.
Наша продукция, конечно же, не сможет заменить родительскую заботу и
надзор, однако она позволит вам обрести спокойствие и уверенность в том, что
вашему ребёнку ничто не угрожает. Наша продукция была специально
разработана таким образом, чтобы сокращать различные риски и опасности для
ребёнка в доме, и соответствует самым строгим требованиям в области
высочайшего уровня качества.
Safe and Care Co: мы занимаемся тем, что у нас получается лучше всего, и
постоянно стараемся совершенствоваться.
RUS
Art. No. SC 510
