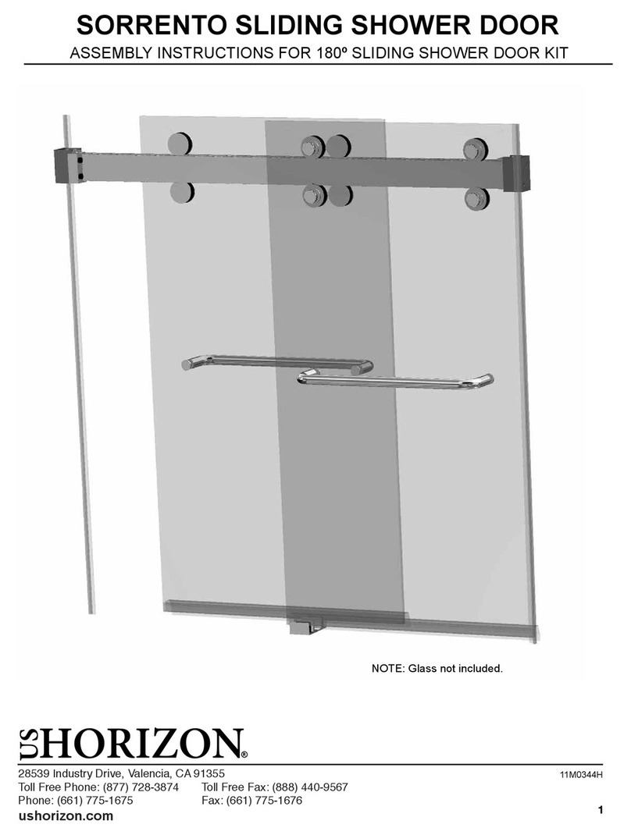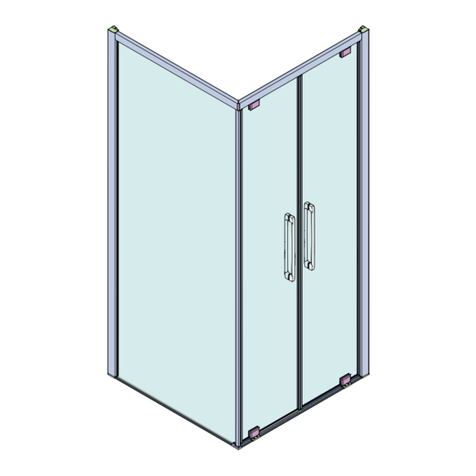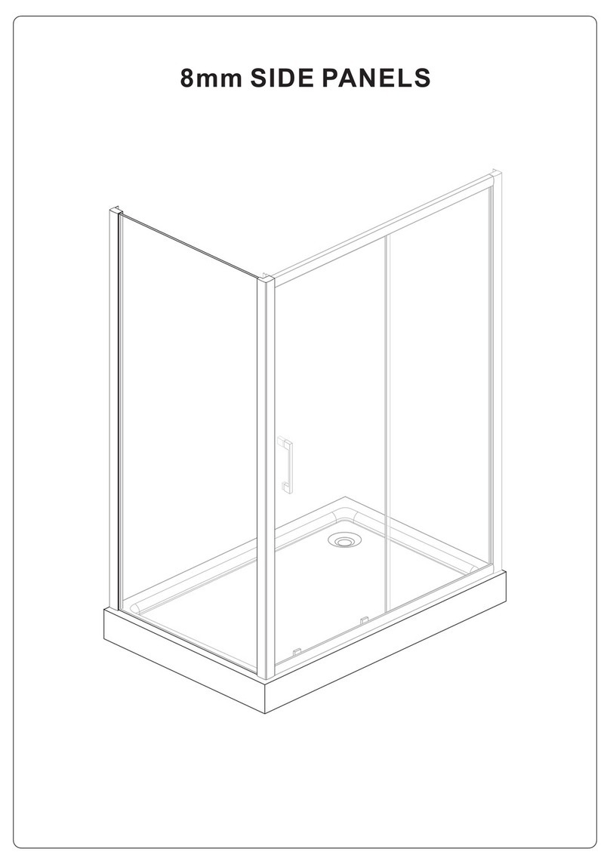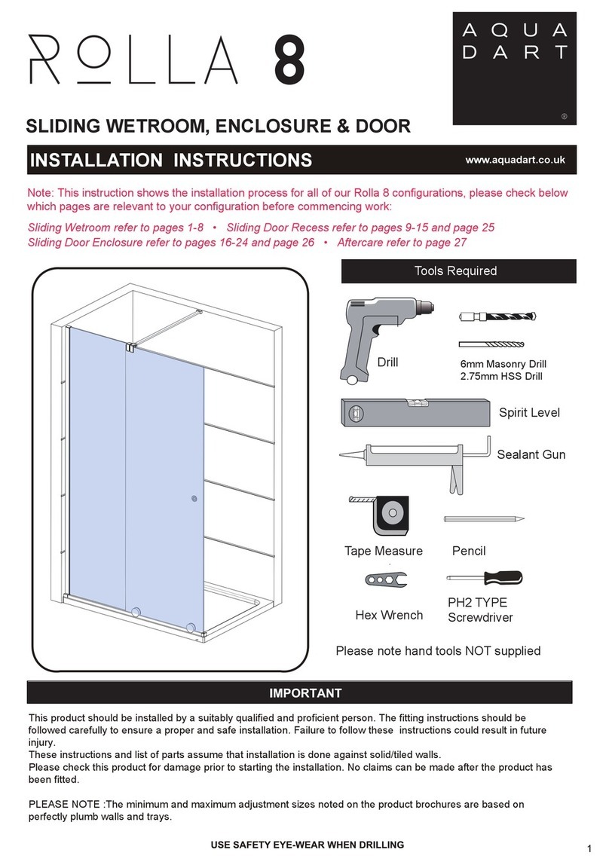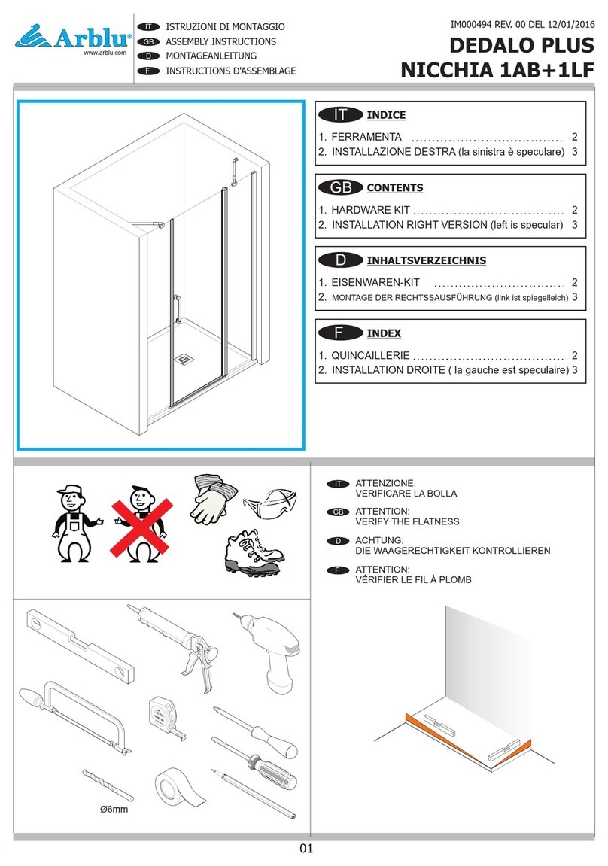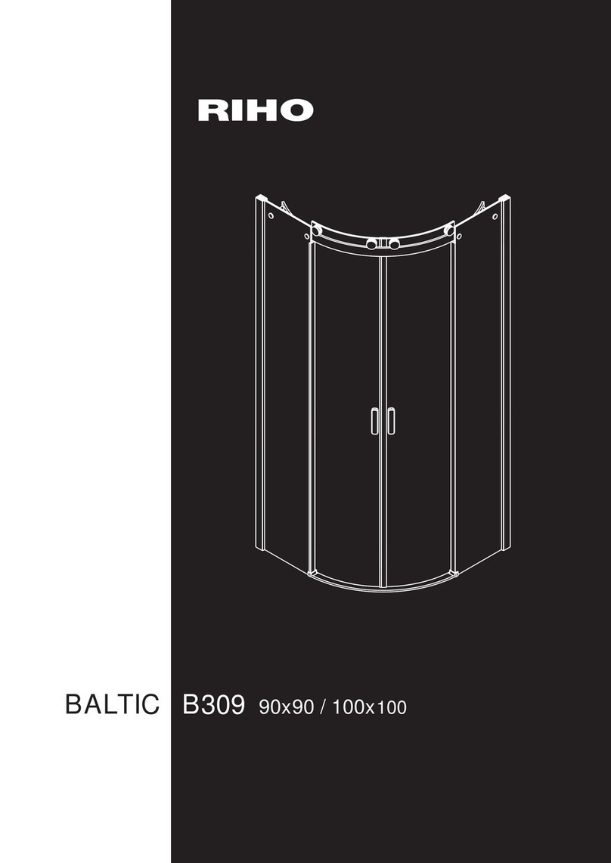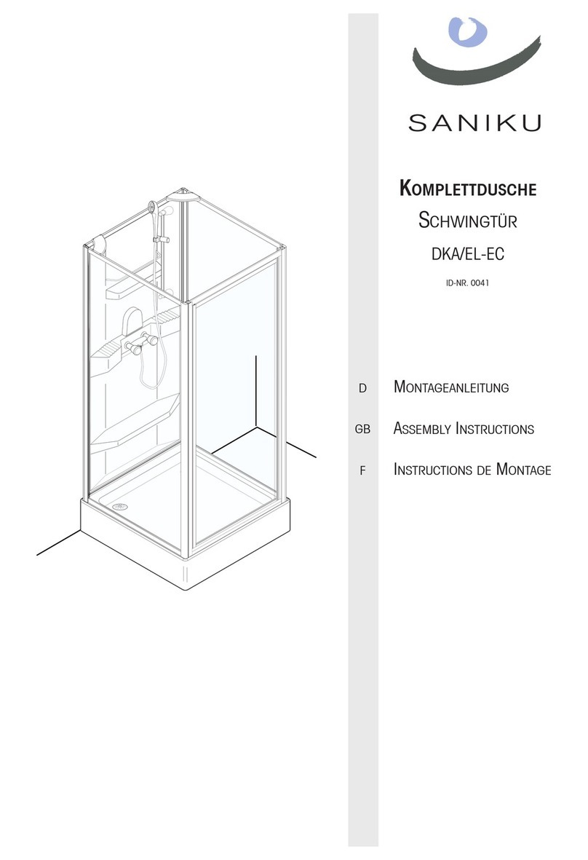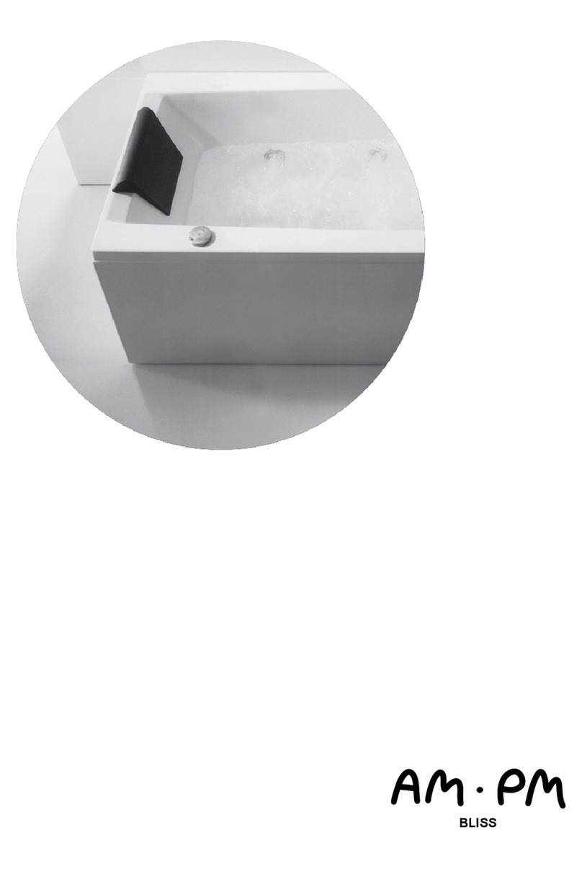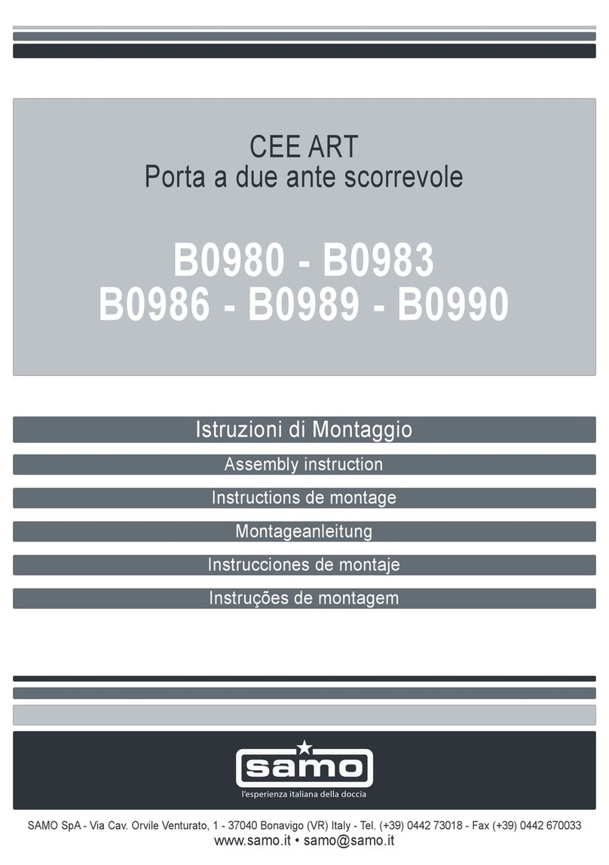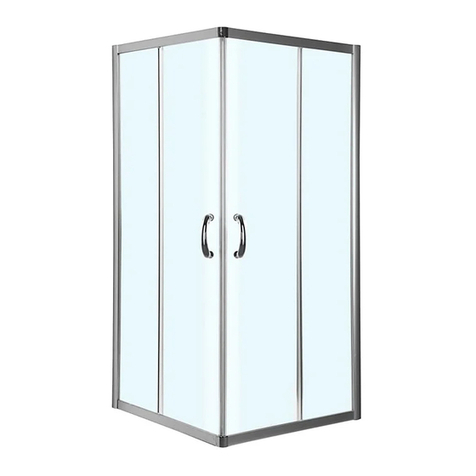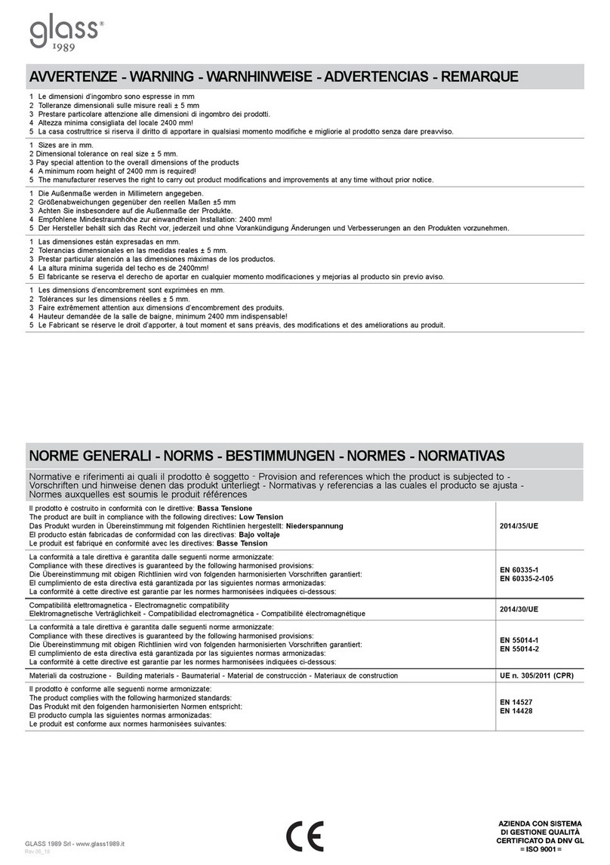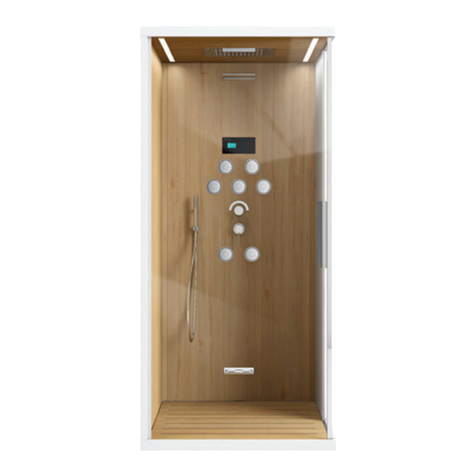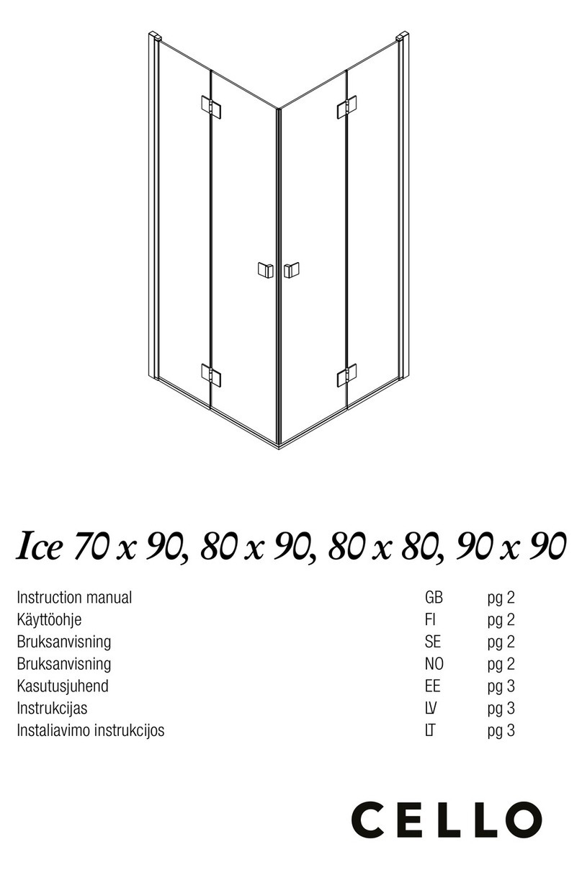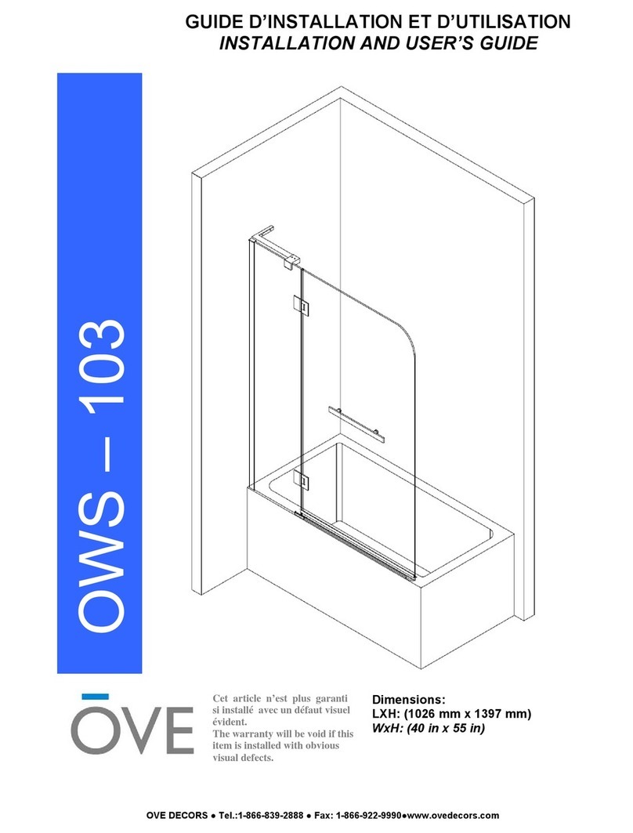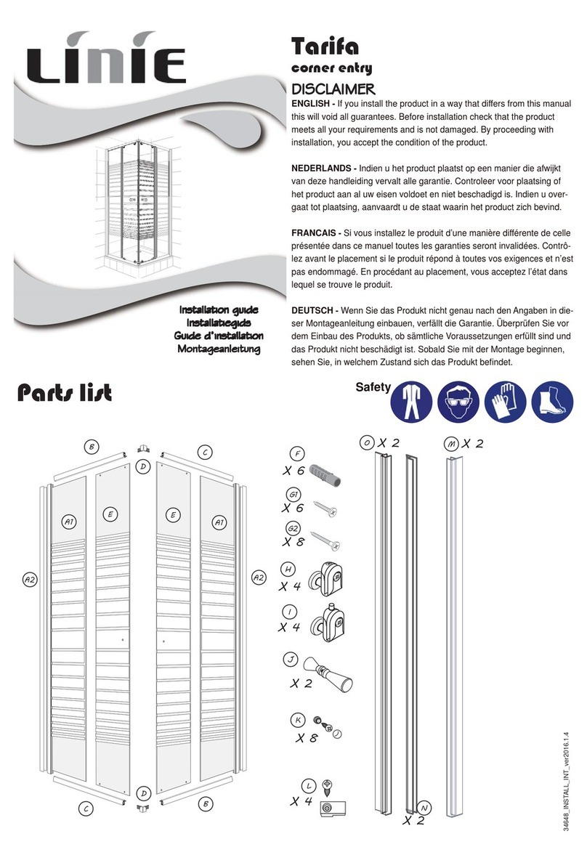
Page 3 of 12
Notes:
–This is a two person installation.
1
2
3
4
FOOT PRINT - The width of the Door unit's base is 2 1/16"
Consider these measurements before drilling.
Fixe Panel (F)
15/16”
1
7/8”
Total width of shower door unit
From door panel centers
Outside
of curb
Establish Centerlines
c
L
1
1/2” Min.
of sliding door
All marks made on tile, marble or berglass should be made lightly in
pencil so they can be removed after the installation is complete.
An optional method is to use masking tape on the walls and sill that can be
removed as the installation progresses.
• The centerlines of the door must be established on the shower sill and on the
walls as well. (See diagram top of page)
• Measure the width of the shower sill and mark the centerline down the middle.
(This needs to be at least 1½” from outside of curb edge)
• Transfer the centerline to the walls using a level. Mark Header Bar [D] location
at 2” less than the unit height, on the centerline. (Unit height on Box Label)
• Measure, and write down, the distance between the two Wall Mount marks.
Note: Unit Height is Stationary Panel Height Plus ¼"
MEASURE
UNIT HEIGHT
- 2”
SILL÷2
CENTERLINE
SILL
Wall Mount Block
Wall Mount Screw
FIXED PANEL
WIDTH - 2 3/8”
UNIT WIDTH - 1 3/4”
Bar Mount – Drill the Wall Mount holes 5/16”. Insert the Wall Anchors
[A] fully into the holes. Place the Wall Mount Blocks [B] against the
wall with the counter bore to the middle of the enclosure. Using the 1/4 x
2½” Truss head screws [C], attach the Wall Mount Block to the wall, with the
slot in a vertical position and the screw centered in the block.
Bar Length - Measure the width of the xed glass panel [F]. Subtract
2 3/8” from that dimension. Measure from the center of the middle
hole in the bar to the xed panel end of the bar and cut that end o (The
xed panel end is the one with the second hole in it). Now subtract
1 3/4” from the measurement taken in step 1, which is the overall
width of the shower opening at the top. Then take that measure
from the newly cut end of the bar to the uncut end and cut that
end o of the bar.
Level the Bar – Temporarily place the Wall Mount Sleeves [E] on each
end of the Header Bar. Align the Header Bar with the Wall Mount.
Place Block, and slide the Wall Mount Sleeves over the Wall Mount Blocks.
a level on the center of the Header Bar and check for level. If needed the
Wall Mount Blocks can be raised, or lowered to make the Header Bar level.
Once leveled, remove the Header Bar from the Wall Mount Blocks, and the
Wall Mount Sleeves from the Header Bar.
SILICONE SILICONE
CLEAR
SETTING
BLOCKS
