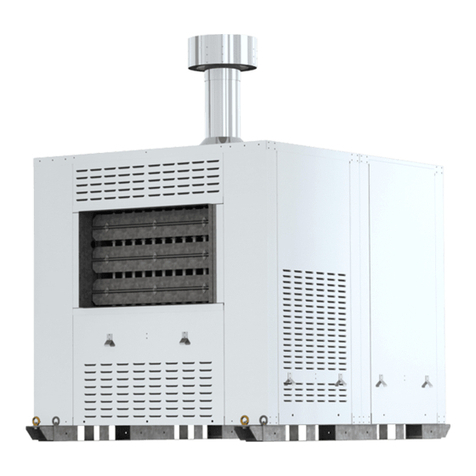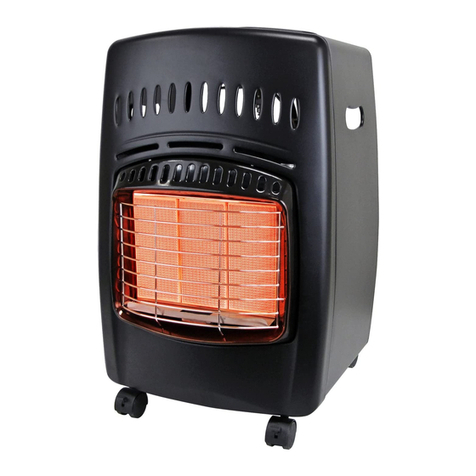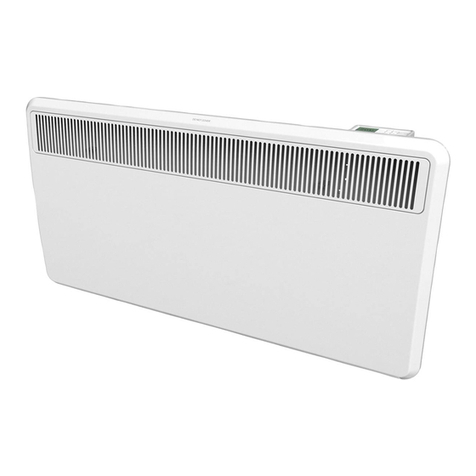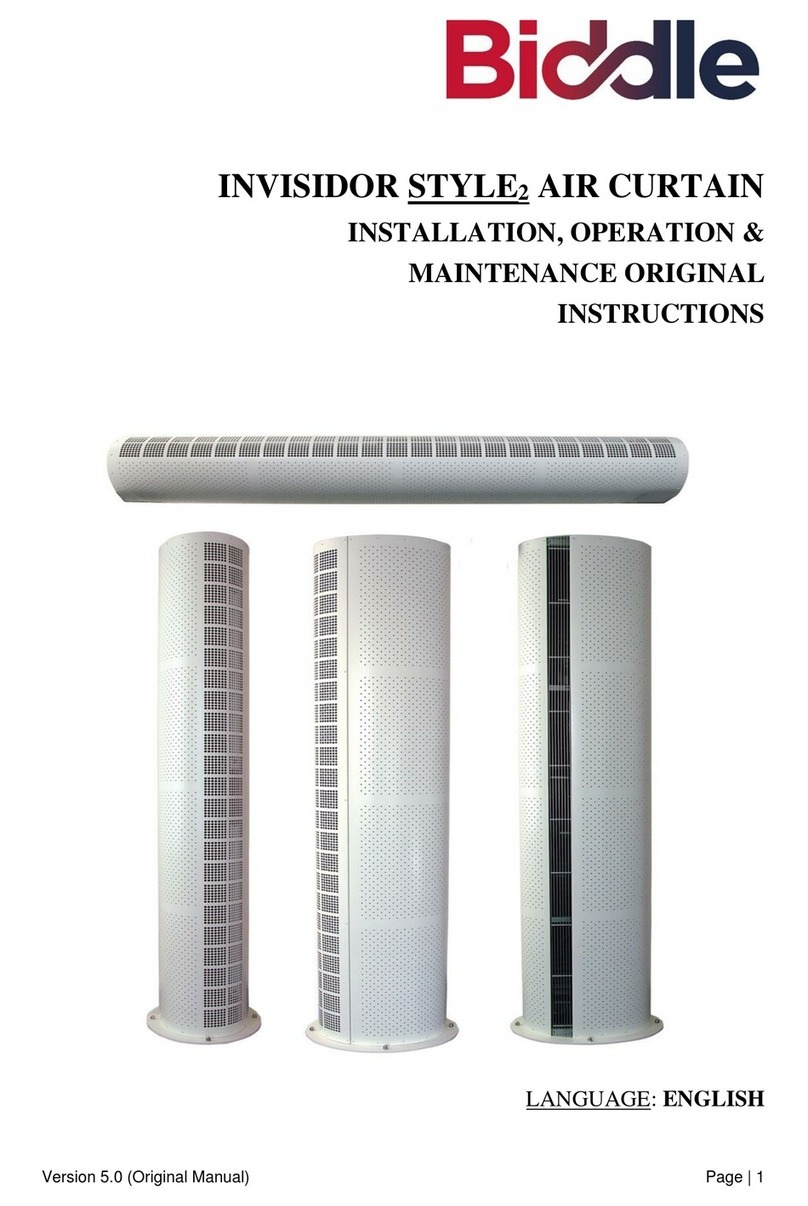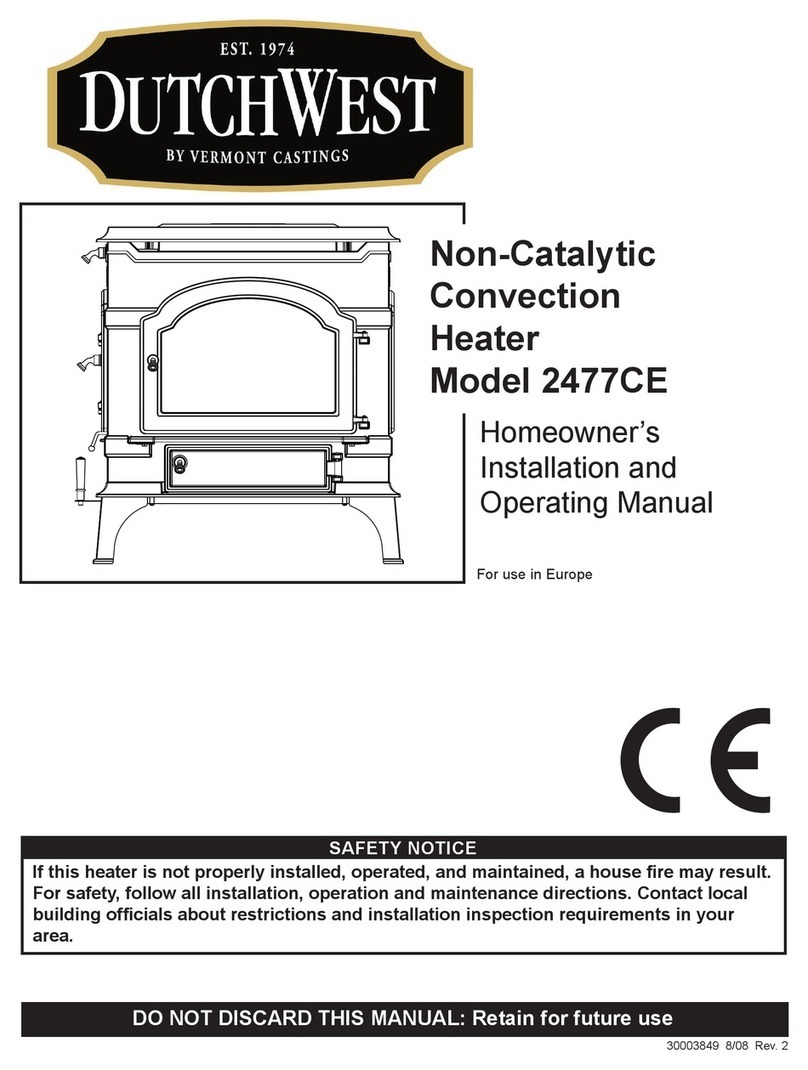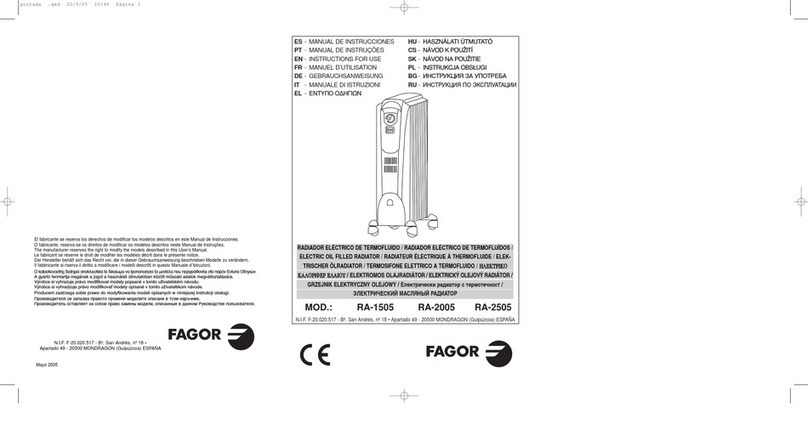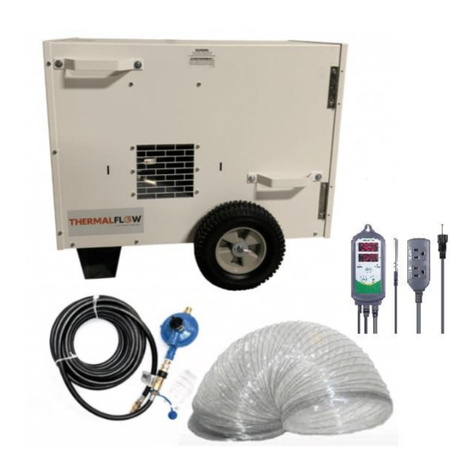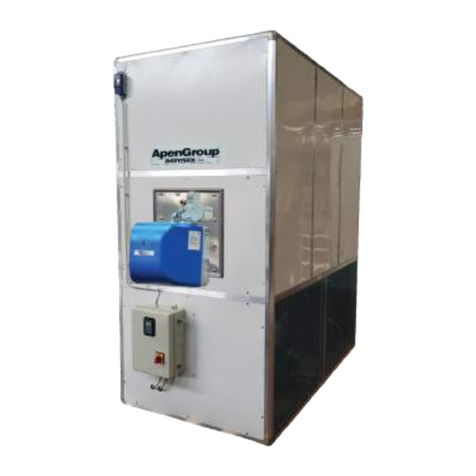
DU/SD SERIES INSTALL OPERATION MAINTENANCE MANUAL |1
SAFETY
1.0 Introduction 3
1.1 General Safety Information 3
1.1.1 Handling The Unit 3
1.1.2 Positioning The Heater 3
1.1.3 Combustibles 3
1.1.4 Wiring Electrical 3
1.1.5 Occupational Health And Safety 4
1.1.6 Gas Piping 4
1.1.7 Commissioning, Recommissioning, Decommissioning 4
1.1.8 Operational Safety 4
1.1.9 Gas Compliance 4
1.1.10 Safety Points To Consider 4
GENERAL INFORMATION
2.1 Unit Overview 6
2.2 Equipment Receipt 6
2.3 Factory Unit Test 6
2.4.1 Unit And Component Identication 7
2.4.2 Construction 7
2.4.3 Blower 7
2.4.4 Fan Motors 8
2.4.5 Pulleys 8
2.4.6 Dampers 8
2.4.7 Electrical Control And Connection 8
INSTALLATION INFORMATION
3.0 Installation Information 9
3.1 Model Variations And Dimensions 10
3.1.1 Dimensions - Single Exchanger No Blower DU / SD 10
3.1.2 Dimensions - Single Exchanger With Blower DU / SD 11
3.1.3 Dimensions - Dual Exchanger No Blower DU / SD 12
3.1.4 Dimensions - Dual Exchanger With Blower DU / SD 13
3.2 Installation 14
3.2.1 Location 14
3.2.2 Clearance Around Unit 14
3.2.3 Plant Room 15
3.2.4 Weight And Location 15
3.2.5 Lifting 16
3.2.6 Positioning And Securing 16
3.2.7 Duct Connections 17
3.2.8 Flue Connections 17
3.3 Electrical Connections 18
3.3.1 Electrical Supply 18
3.3.2 User Control Conguration Options 19
3.3.3 Blower / Fan Setup 19
3.3.4 Electrical Dierences For Dual Heat Exchangers 19
3.4 Gas Connections 19
3.4.1 Gas Supply 19
3.4.2 LPG 20
3.4.3 Gas Supply For Dual Heat Exchangers 20
3.4.4 Gas Train Information 20
3.4.5 Gas Pressure Valve 21
3.4.6 Operating Pressure Of The Gas Valve 22
3.4.7 Setting Gas Valve Pressure 22
3.4.8 Setting The Modulating Valve Motor 23
3.4.9 Pilot Injector Setup 24
3.4.10 Aeration Plates 24
COMMISSIONING INFORMATION
4.1 Unit Details 25
4.2 General Installation Check 25
4.3 Electrical Checks 25
4.3.1 Electrical Installation Checks 25
4.3.2 Blower Box Checks 25
4.4 Gas Checks 26
4.4 1 Incoming Gas Supply Checks 26
4.4.2 Gas Train Check 26
4.4.3 Setting The Modulating Valve Motor 27
4.4.4 Modulating Motor Operational Check 27
4.5 Setting Controls 27
4.5.1 High Limit Control 27
4.5.2 Thermostat And User Controls 28
4.5.3 RLU Screens 28
4.6 Flow Adjustment Through Lever And Damper Blades 29
4.7 General Operation 30
4.8 Setting Unit Functional Parameters 31
4.9 Commissioning Results 31
OPERATING INSTRUCTIONS
5.1 Startup - Wall Switch Units To Provide Heat 32
5.2 Startup - Wall Switch Units To Provide Ventilation 32
5.3 Shutdown - Wall Switch Units Providing Heat 32
5.4 Shutdown - Wall Switch Units Providing Ventilation 32
5.5 BMS Startup And Shutdown 32
5.6 Operational Flowchart 33
5.6.1 Heating Flowchart 33
UNIT MAINTENANCE
6.0 Service And Maintenance 34
6.1 Heater Maintenance 34
6.1.1 Heater Maintenance 34
6.2 Major Service/Component Replacement Process 35
6.2.1 Electrical Components 35
6.2.1.1 Electrical Wiring 35
6.2.1.2 Isolator Fitted And Operational 35
6.2.1.3 Single Or 3 Phase Power Test 35
6.2.1.4 Overtemp Control Switch 35
6.2.1.5 Thermostat Fitted And Operational 35
6.2.1.6 Fan And Motor 35
6.2.1.7 Belts 36
6.2.1.8 Pulleys 36
6.2.1.9 Fan Direction 36
6.2.2 Gas Components 36
6.2.2.1 Gas Controls 36
6.2.2.2 Gas Connection Visual Inspection 36
6.2.2.3 Gas Isolation Fitted 37
6.2.2.4 Gas Supply Pressure 37
6.2.2.5 Gas Burner Pressure (High/Low) 37
6.2.2.6 Gas Injectors 37
6.2.2.7 Draft Diverters 37
6.2.2.8 Pilot Assembly 37
6.2.2.8.1 Cleaning Pilot Burner: 37
6.2.2.9 Leaving Air Sensor 38
6.2.3 Casing Components 38
6.2.3.1 Weatherproof Casing Condition 38
6.2.3.2 Duct Condition 38
6.2.3.3 General Installation 38
6.2.3.4 Access To Unit 38
6.2.3.5 Maintenance Records 38
6.3 Fault Finding 39
6.3.1 Fault Finding Heater 39
6.4 Replacement Parts List 40
APPENDIX
A: AGA Type B Information 41
B: Electrical Information 42
C: Gas Train Information 43
D: Commissioning Report 45
E: Temperature Rise Over Heat Exchanger
E1 - Leaving Air Temp Exceeds 40°C 47
E2 - Set Temperature Cannot Be Reached 47
E3 - Set Temperature Achieved, Modulating Controls Temp 48
F: Maintenance
F1 - Maintenance Schedule 49
F2 - Monthly Maintenance Check 50
F3 - Maintenance Checklist 51
G: Warranty Information
G1 - How To Register Your Product Warranty 53
G2 - Warranty Terms And Information 54
H: Release Information 57
CONTENTS























