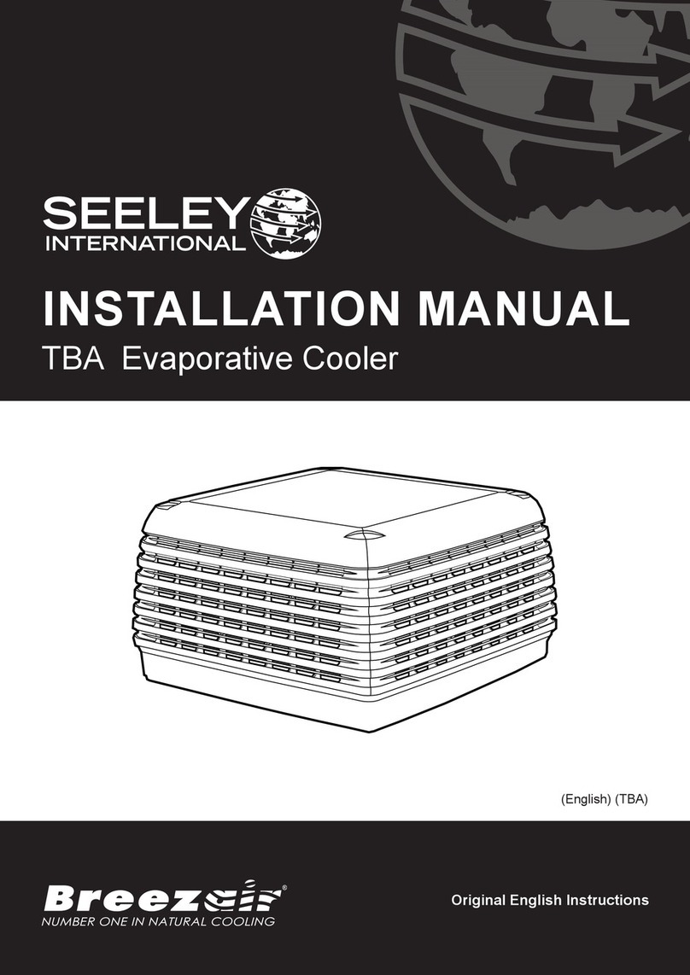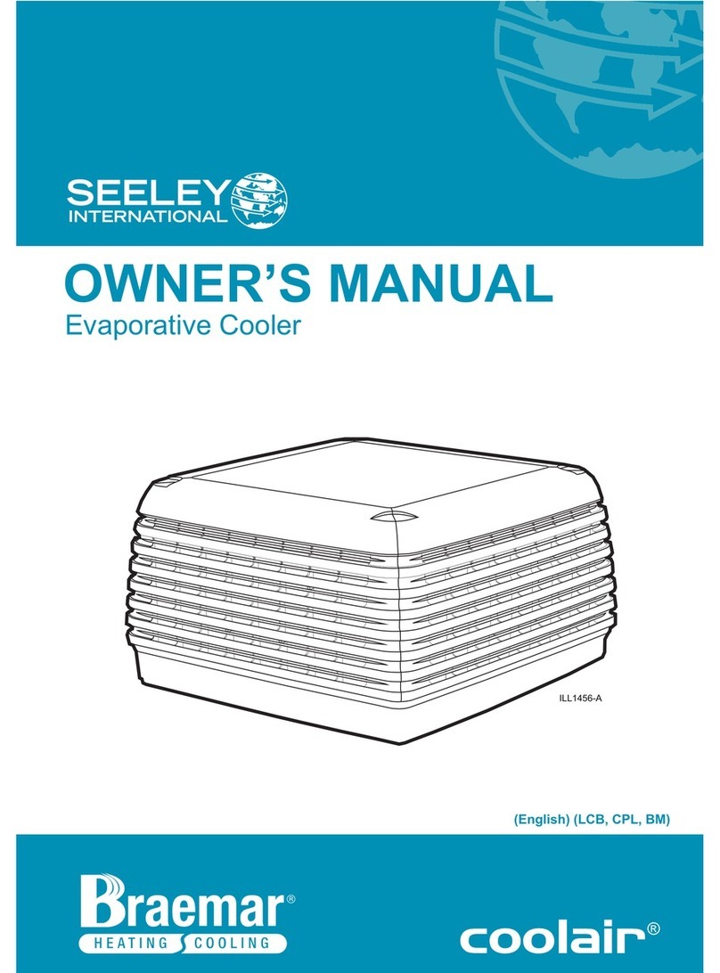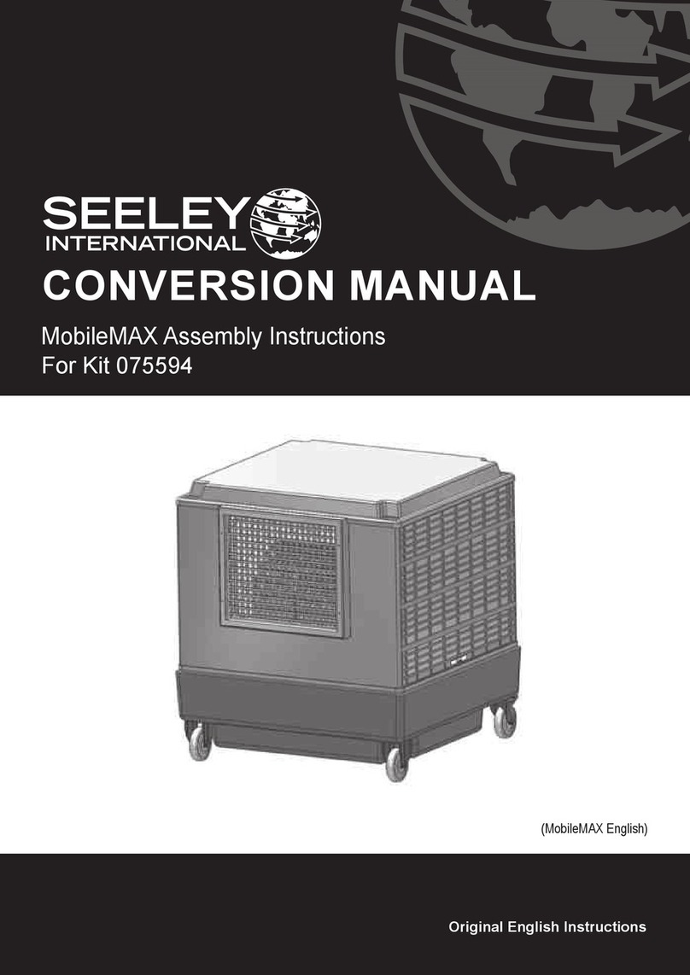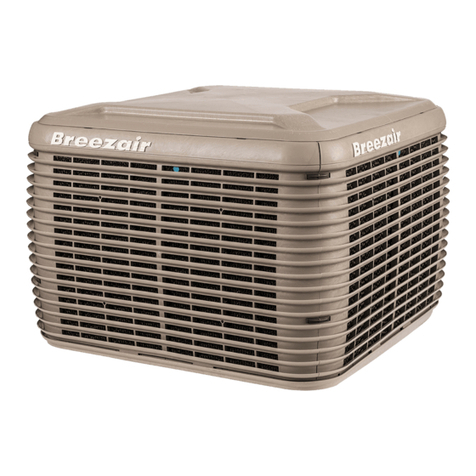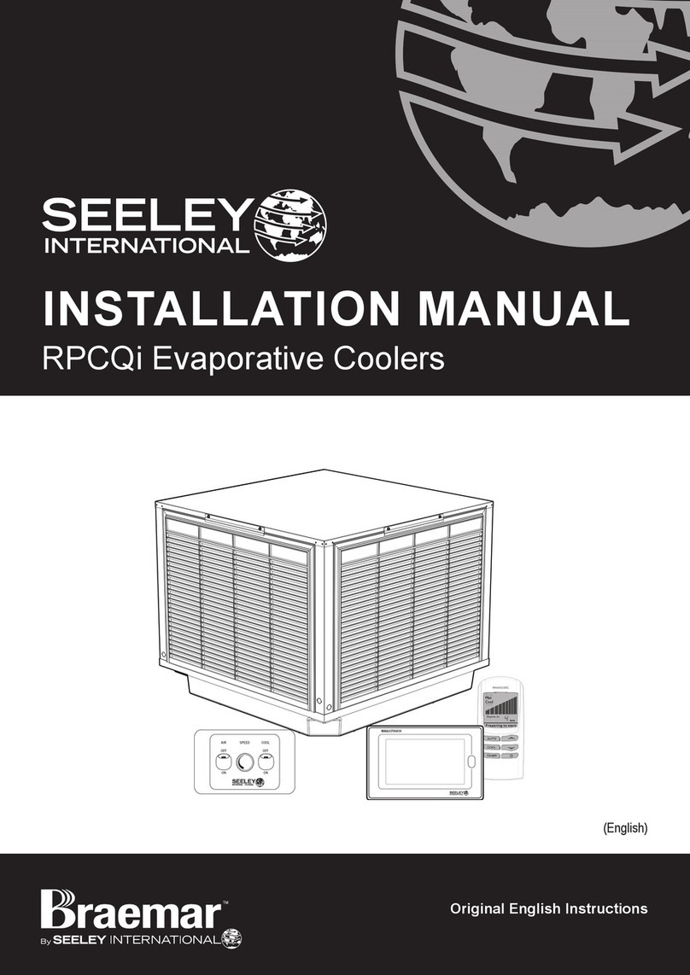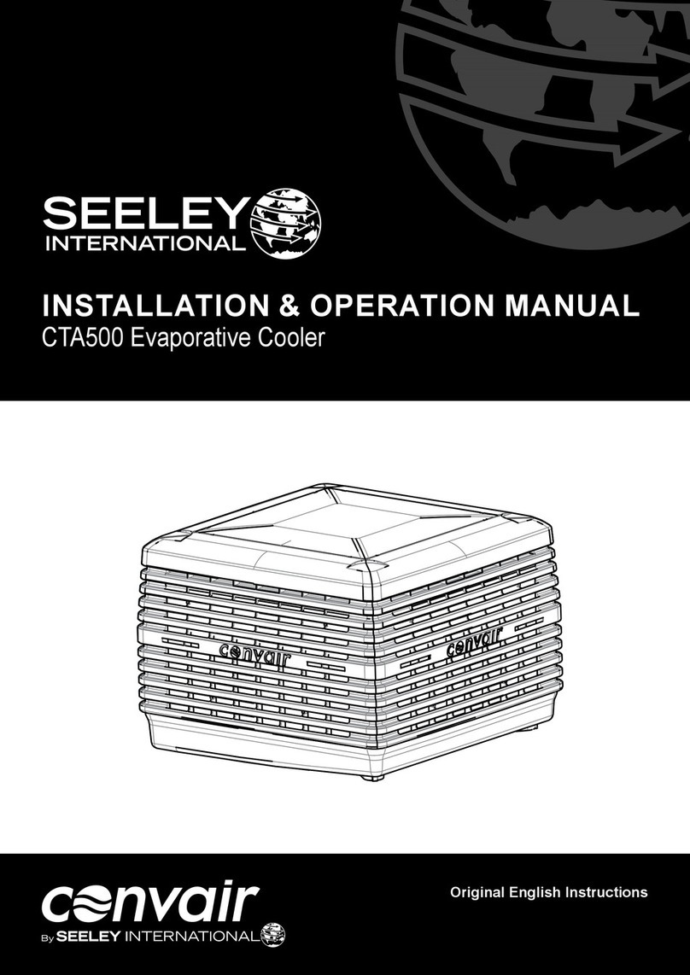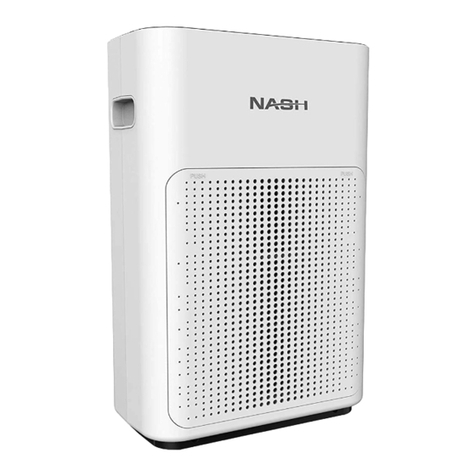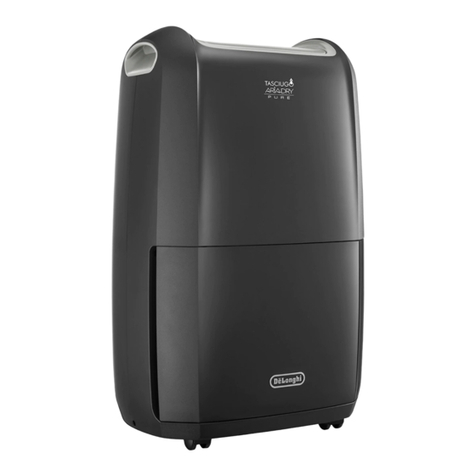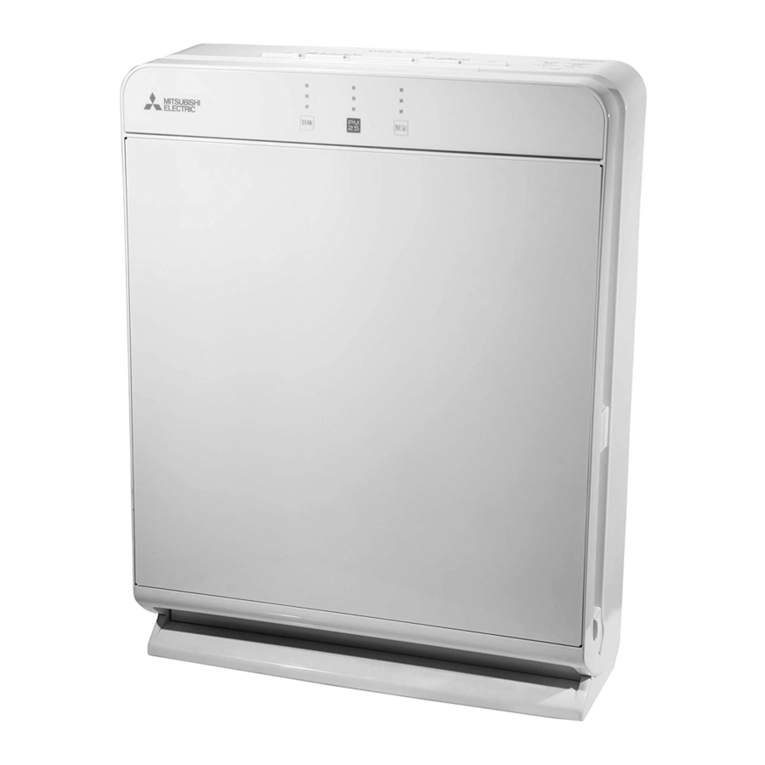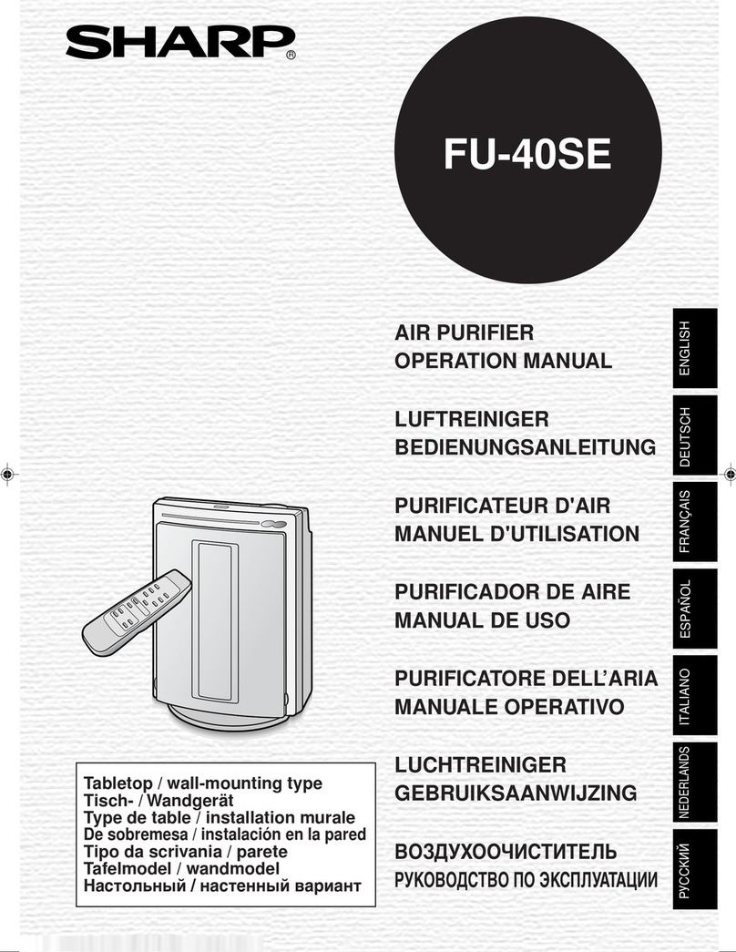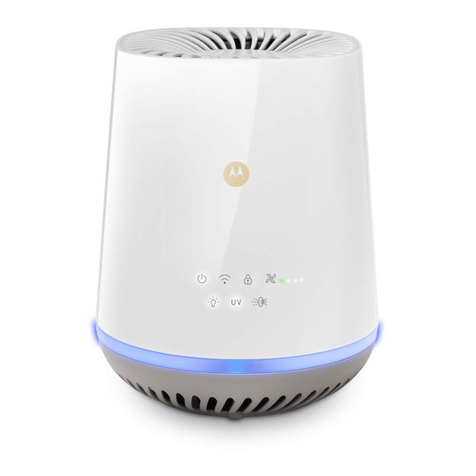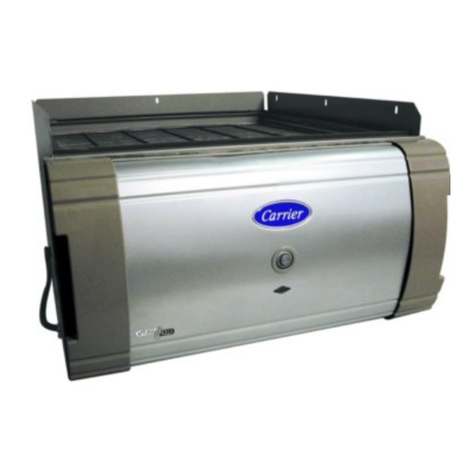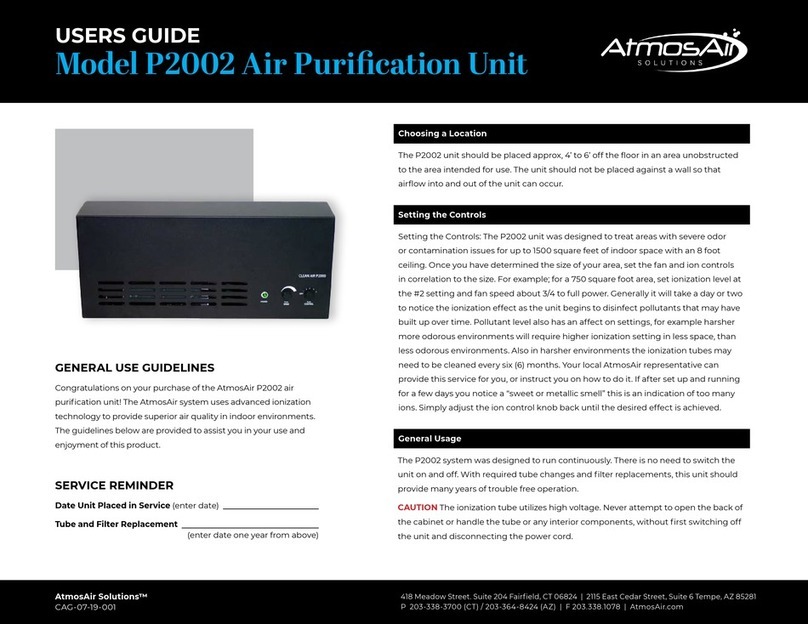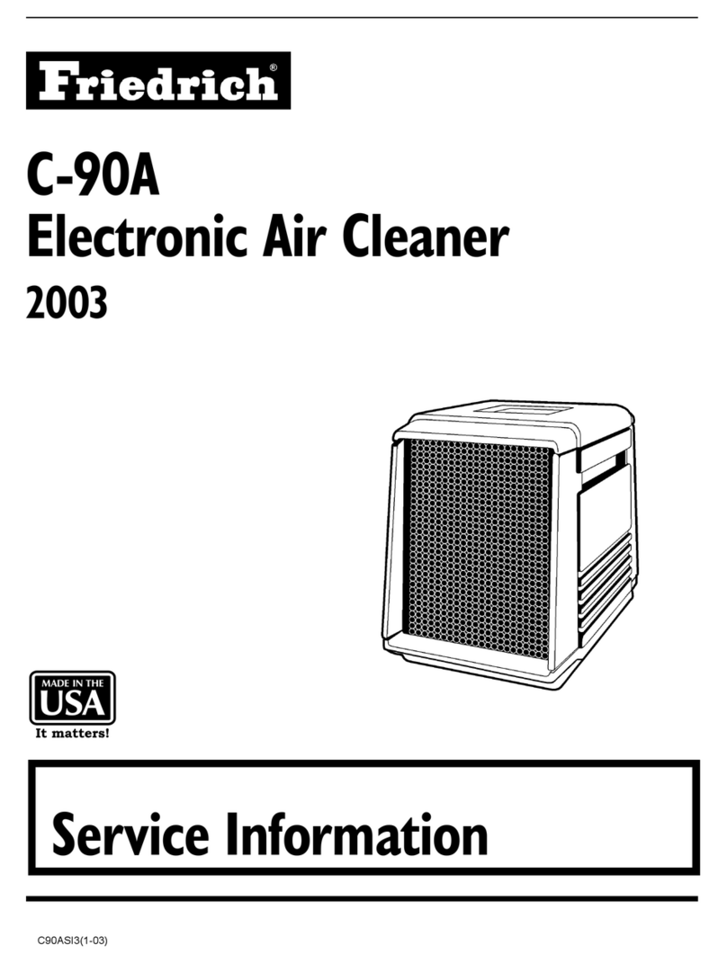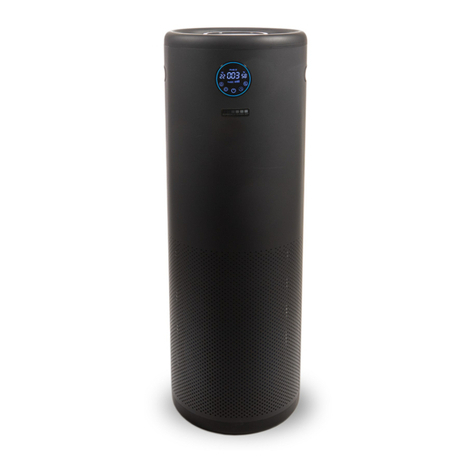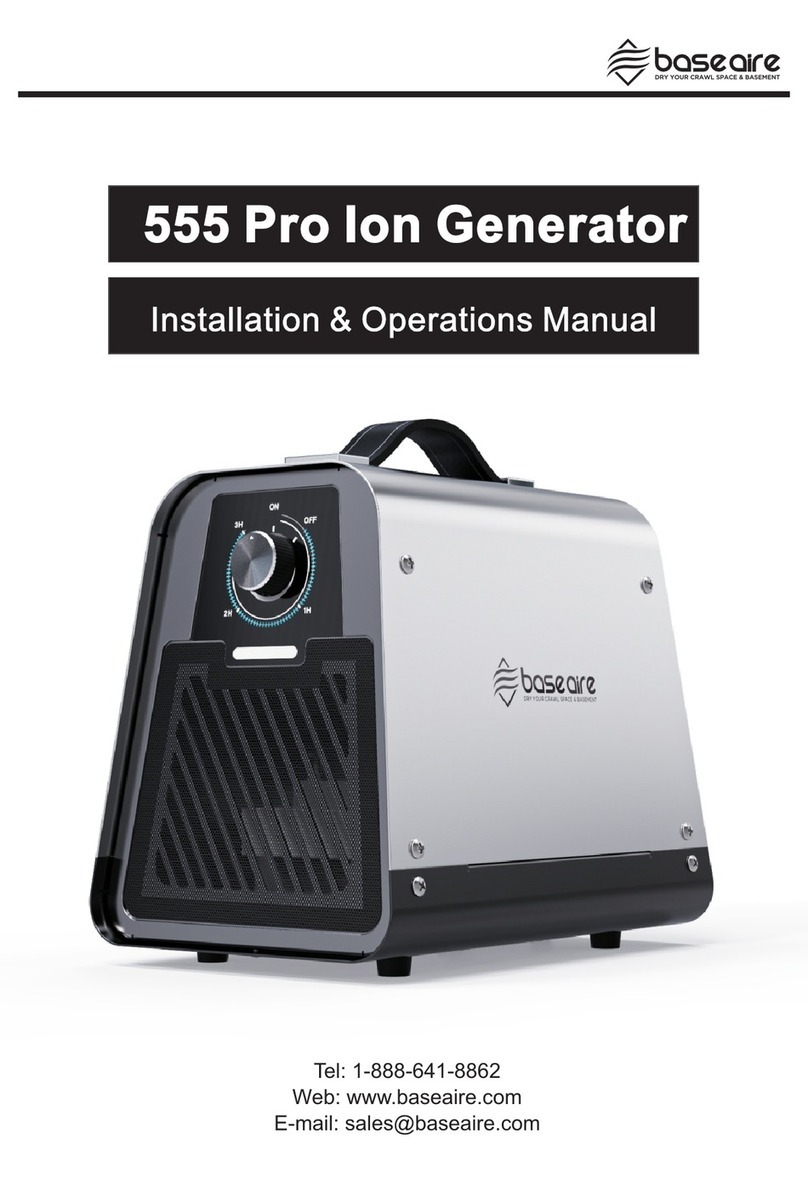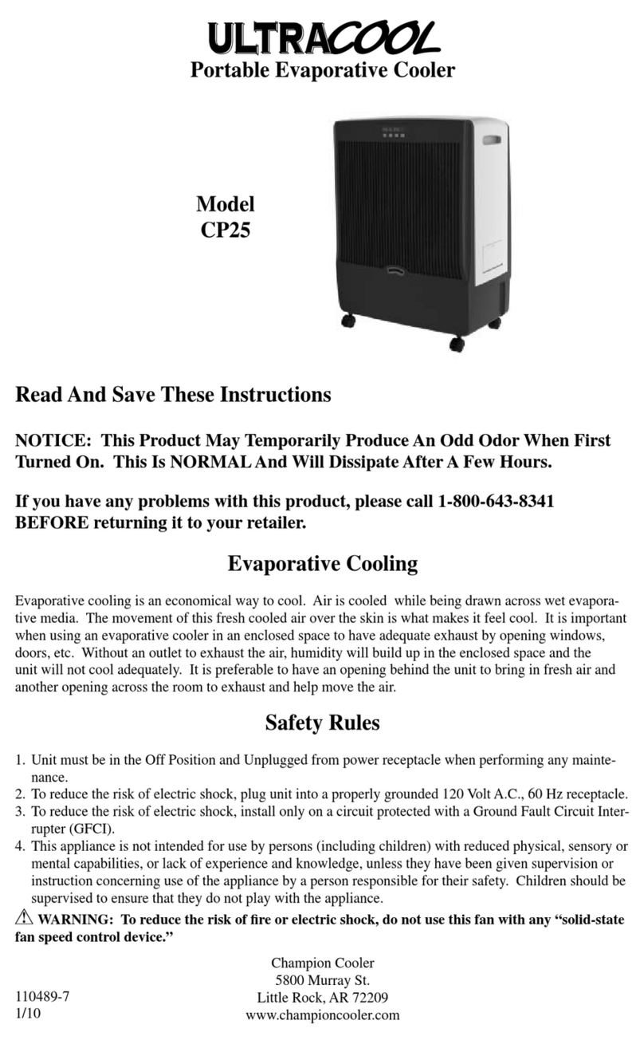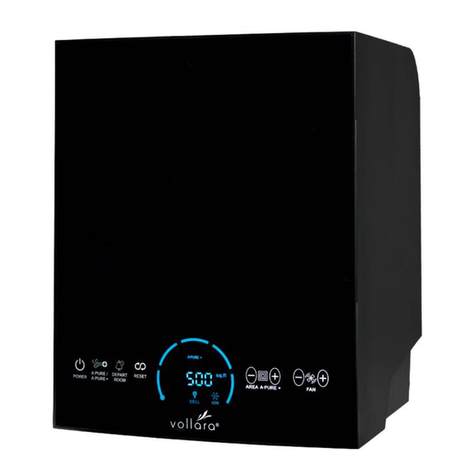
8 |LCB/CPS/BM Evaporative Cooler
USING THE COOLER
Now that you have read these instructions,
press the button to turn your air cooler
on. If the air cooler has not operated for a
while, “Pre Cool Cycle” will ash on the display.
The “Pre Cool Cycle will begin and will take
only a few minutes to complete. After this time,
the fan will come on automatically, and you can
enjoy the comfort of cool fresh air!
AIR TOO COLD
With the cooler running in Automatic mode,
you may nd that you are too cold or that the
air cooler is blowing too much air. Press
to lower the automatic temperature setting and
reduce the amount of cooling.
If you are too cold with the cooler running in
Manual mode, then press to reduce
the fan speed. You can also circulate fresh
un-cooled air by pressing COOL until “Vent”
displays.
AIR NOT COLD ENOUGH
You may nd that with the air cooler running
in Automatic mode, you are not cool enough.
Simply press to increase the cooling
rate.
If you are not cool enough with the air cooler
running in Manual mode, then press to
increase the fan speed. Ensure that cooled air
is circulating by pressing until “Cool”
displays.
You can experiment with the settings on your
wall control. This is the best way to get the
most from your air cooler.
DRAIN VALVE & BLEED
SYSTEM
This cooler comes with a continuous bleed
system (Coolair CPL, Coolair CPS, Braemar
BM) or automatic Drain Valve (standard for
Braemar LCB, optional for CPL, CPS and BM).
CONTINUOUS BLEED SYSTEM
During operation, the bleed system will
drain small amounts of water. This ensures
fresh water is continually added to dilute salt
accumulation in the water caused through
evaporation. This helps keep the air cooler
in good condition and ensure optimum
performance. The bleed rate will depend on
local operating conditions and will be set by the
installer.
AUTOMATIC DRAIN VALVE
If the drain valve was installed instead of the
continuous bleed system then your cooler will
automatically drain periodically. This ensures
the water is always fresh and helps maintain
your cooler in good condition to ensure
optimum cooling performance. The frequency
of the automatic drain may have been adjusted
by your installer according to the general water
quality in your area.
When the cooler is turned off for 72 hours,
the drain valve will open automatically and
empty water from the cooler. When the cooler
is turned on again, fan operation will delay for
a few minutes while the tank rells and the
cooling pads are saturated again.
At any time when the thermostat is OFF, you
can drain the cooler by pressing and holding
and for 1 second. The display
will show “dr” to conrm the operation has
activated.
ILL1478-A
WALL CONTROL FUNCTIONS
cont.
