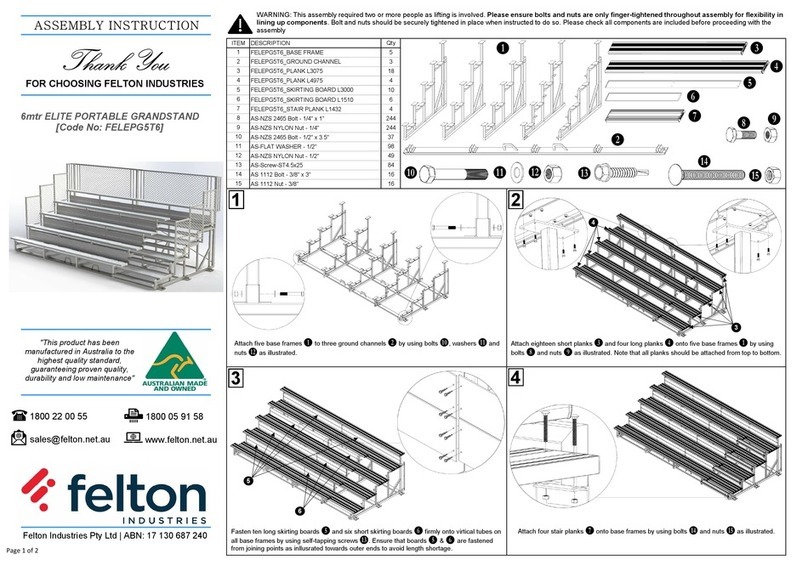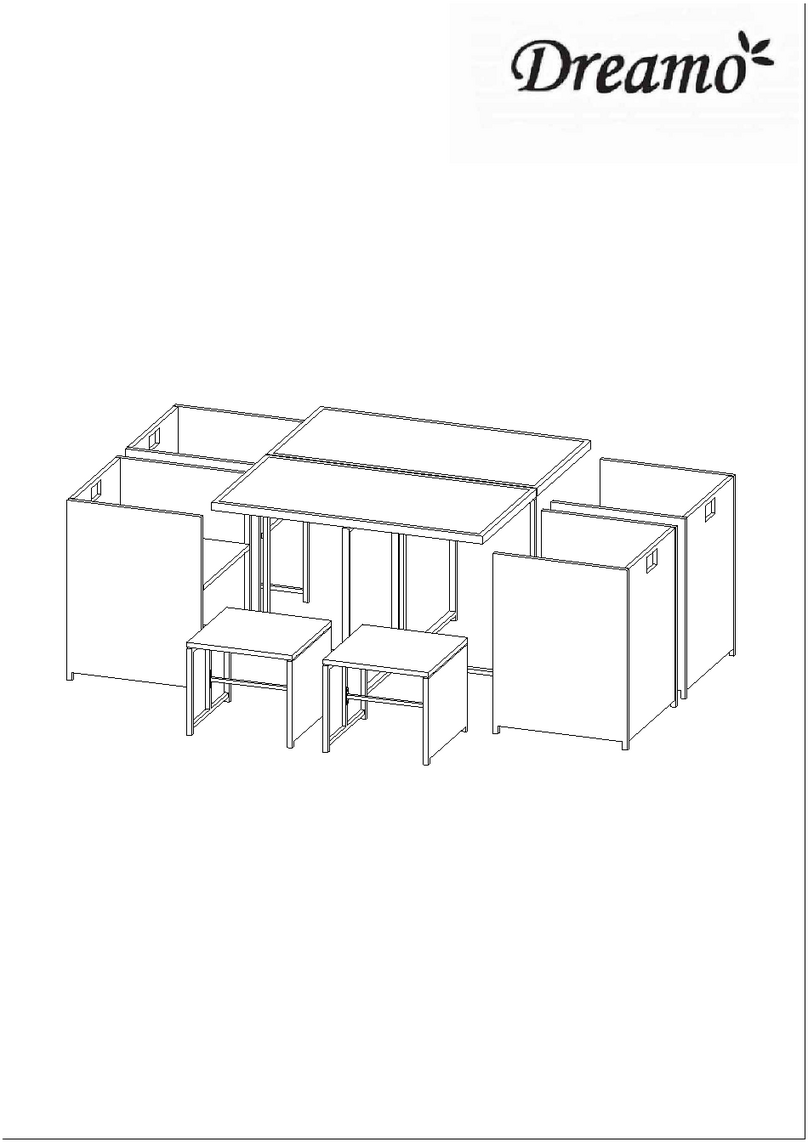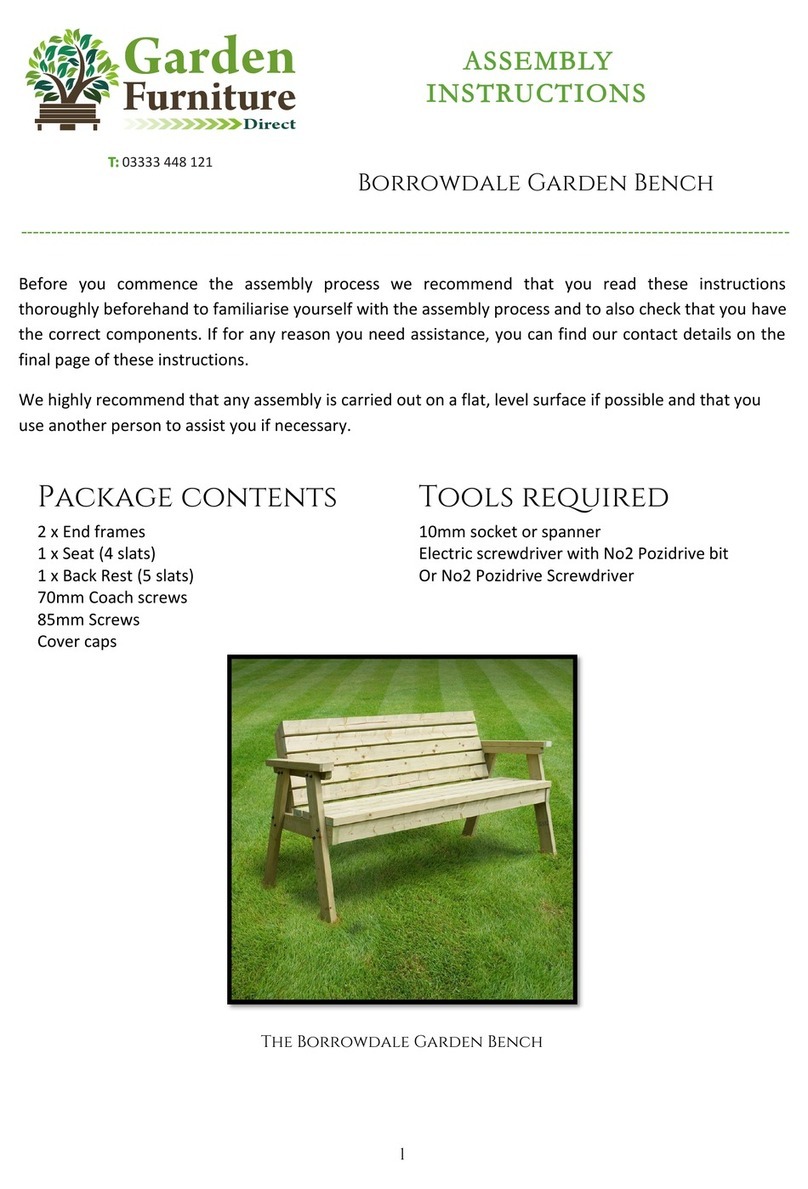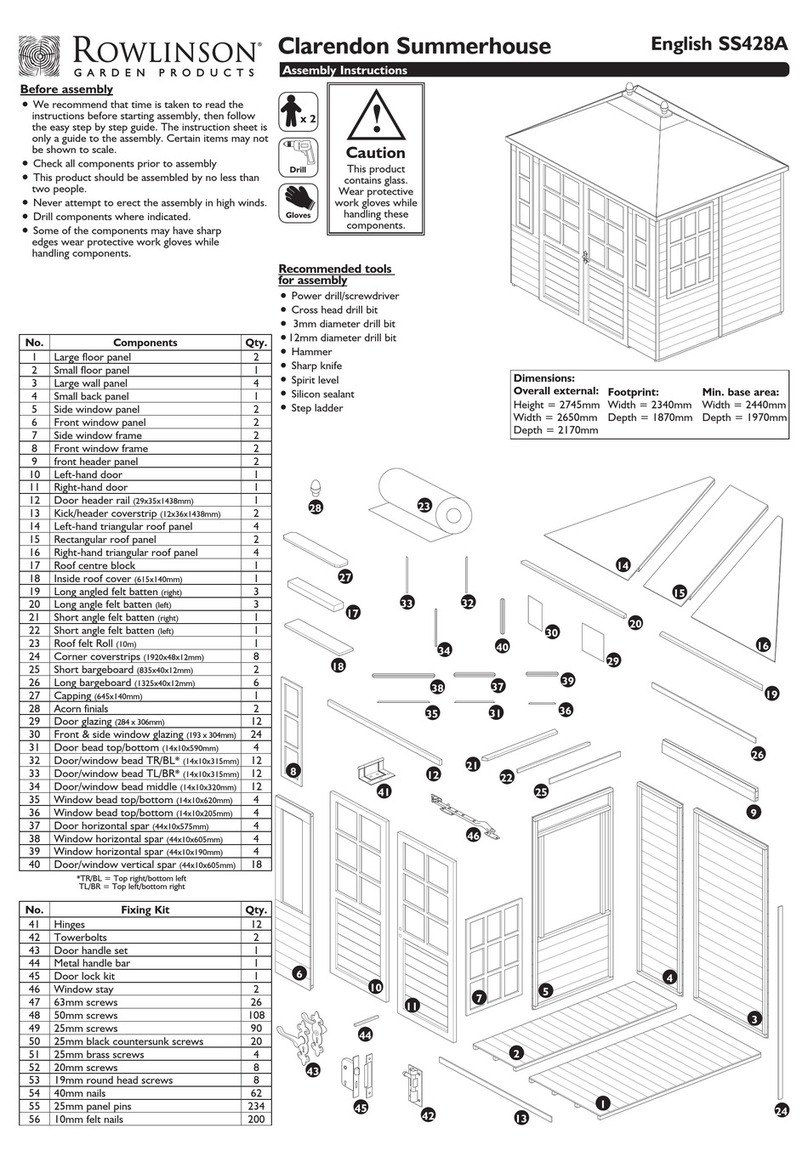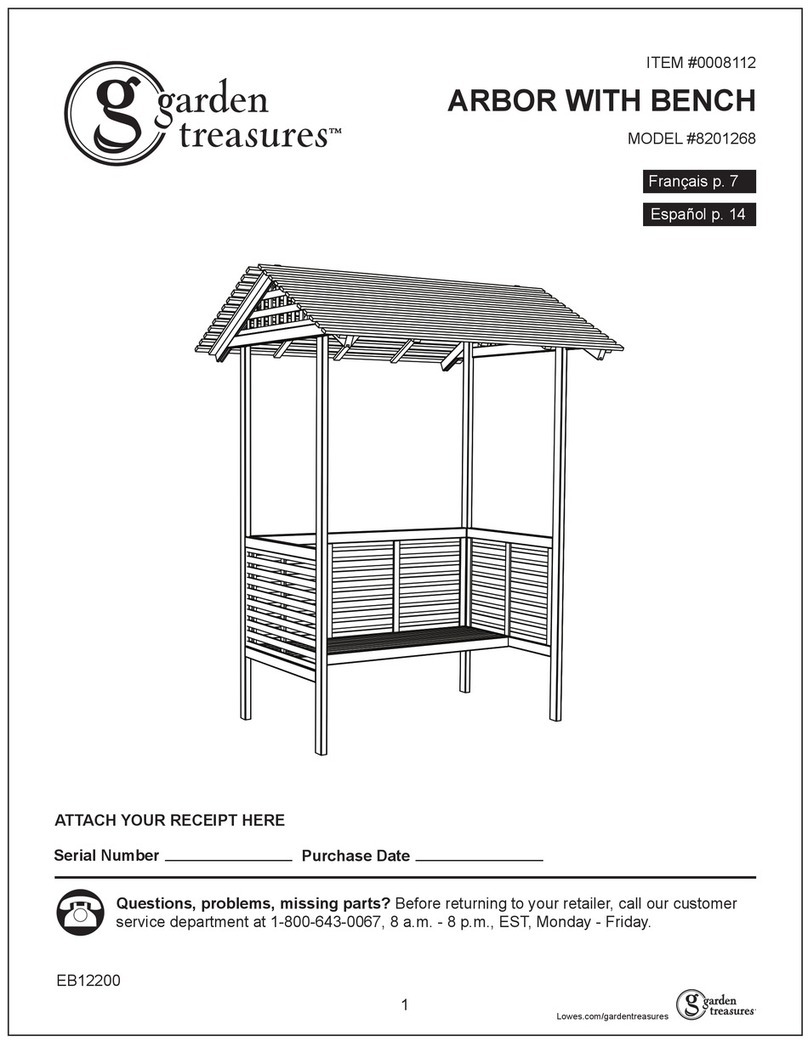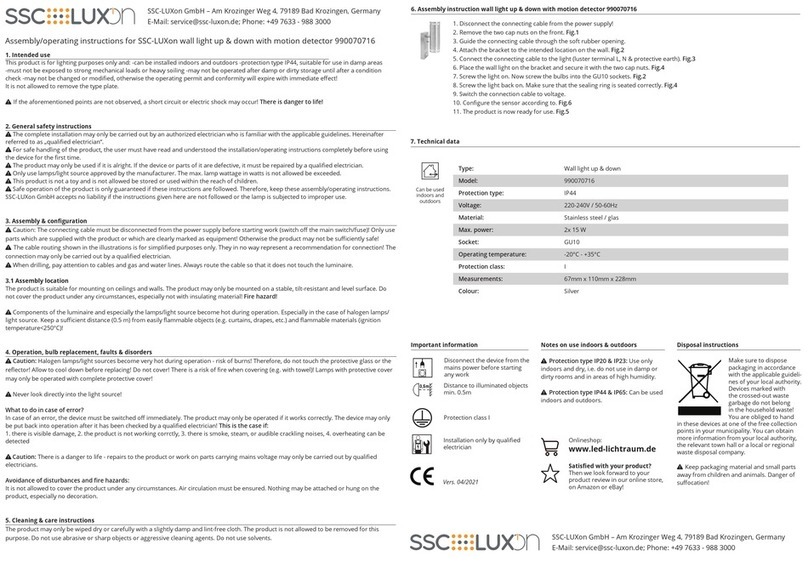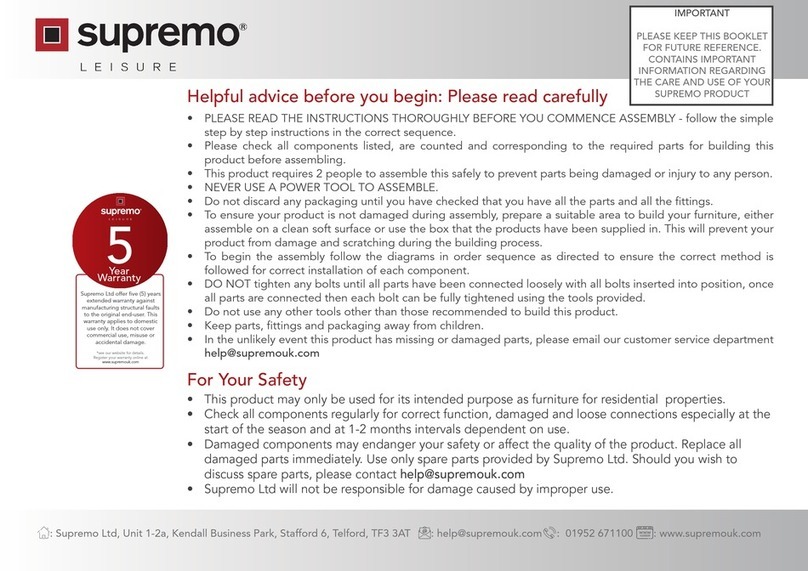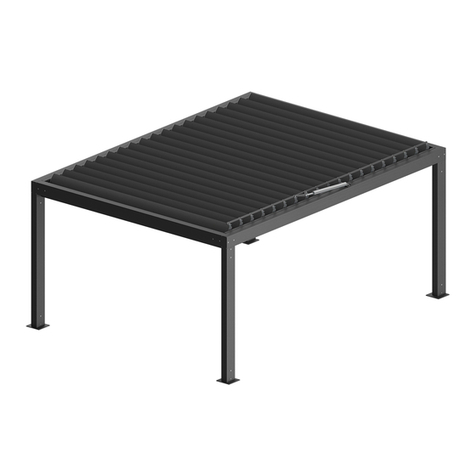
DT-E 5.8: ALUMINIUM CONSTRUCTION –PERGOLA SYSTEM SB400 (2020)
Edition 2 / June 2020 / EN strona 3 / 42
TABLE OF CONTENTS
1INTRODUCTION............................................................................................................................................................ 4
1.1 SAFETY GUIDELINES FOR THE PRODUCT................................................................................................................. 4
1.2 EXPLANATION OF SYMBOLS AND SIGNS ................................................................................................................. 4
1.3 TERMS AND DEFINITIONS ....................................................................................................................................... 5
1.4 SUBJECT, INTENDED USE AND CONTENTS OF THE DOCUMENTATION................................................................... 5
2PRODUCT TECHNICAL INFORMATION.......................................................................................................................... 7
2.1 TECHNICAL PARAMETERS: ...................................................................................................................................... 7
2.2 PRODUCT SPECIFICATION ....................................................................................................................................... 9
3TRANSPORT AND STORAGE OF THE PRODUCT .......................................................................................................... 10
3.1 COMPLETENESS AND QUALITY CONDITION OF DELIVERY .................................................................................... 10
3.2 GENERAL CONDITIONS FOR TRANSPORT AND STORAGE OF THE PRODUCT ........................................................ 10
3.3 OBLIGATORY DESCRIPTIONS TO BE PLACED ON THE PRODUCT PACKAGING ....................................................... 10
4PRODUCT INSTALLATION........................................................................................................................................... 11
4.1 GENERAL REQUIREMENTS FOR SAFE INSTALLATION ............................................................................................ 11
4.2 REQUIREMENTS FOR SAFE INSTALLATION OF THE PRODUCT AT HEIGHTS........................................................... 11
4.3 PREPARATION FOR INSTALLATION........................................................................................................................ 12
4.4 GENERAL GUIDELINES FOR PRODUCT INSTALLATION........................................................................................... 12
4.5 INSTALLATION TOOLS ........................................................................................................................................... 13
4.6 INSTALLATION....................................................................................................................................................... 14
4.6.1 PERGOLA INSTALLATION .................................................................................................................................. 17
4.6.1.1 INSTALLATION OF THE SUPPORT STRUCTURE........................................................................................ 18
4.6.1.2 INSTALLATION OF THE GUTTERS ............................................................................................................ 21
4.6.1.3 INSTALLATION OF THE BLADES............................................................................................................... 23
4.6.1.4 INSTALLATION OF THE DRIVE ................................................................................................................. 25
4.6.2 WALL INSTALLATION ........................................................................................................................................ 27
4.6.2.1 WALL INSTALLATION REAR BEAM .......................................................................................................... 27
4.6.2.2 WALL INSTALLATION LENGTHWISE BEAM.............................................................................................. 28
4.7 ELECTRIC DRIVE..................................................................................................................................................... 30
4.7.1 CONNECTION TO ELECTRICAL INSTALLATION .................................................................................................. 30
4.7.2 START-UP AND ADJUSTMENT .......................................................................................................................... 31
5SYSTEM OPERATION AND PRODUCT SAFETY............................................................................................................. 32
5.1 GENERAL REQUIREMENTS FOR OCCUPATIONAL HEALTH AND SAFETY ................................................................ 32
5.2 SAFETY REQUIREMENTS RELATED TO SPECIAL CONDITIONS AND PLACES OF PRODUCT USE.............................. 32
5.3 OPERATIONAL SAFETY........................................................................................................................................... 33
5.4 CONNECTION TO ELECTRICAL INSTALLATION....................................................................................................... 34
5.5 CONTROL............................................................................................................................................................... 35
5.6 START-UP AND ADJUSTMENT ............................................................................................................................... 35
5.7 MISUSE OF THE SYSTEM........................................................................................................................................ 35
6SYSTEM USE AND MAINTENANCE.............................................................................................................................. 37
6.1 USING THE PRODUCT IN ACCORDANCE WITH ITS INTENDED USE........................................................................ 37
6.2 INSTRUCTION FOR NON-PROFEsSIONALS............................................................................................................. 37
6.3 TECHNICAL INSPECTIONS, MAINTENANCE AND REPAIR ....................................................................................... 37
6.3.1 BASIC OPERATIONS CARRIED OUT DURING PERIODIC INSPECTION................................................................. 38
6.3.2 REMARKS CONCERNING ROUTINE MAINTENANCE.......................................................................................... 38
6.4 MAINTENANCE OPERATIONS................................................................................................................................ 39
7GENERAL WARRANTY CONDITIONS........................................................................................................................... 39
7.1 wARRANTY EXCLUSIONS ....................................................................................................................................... 39
8COMPLAINT / TECHNICAL DEFECTS ........................................................................................................................... 40
8.1 COMPLAINTS......................................................................................................................................................... 40
8.2 TECHNICAL DEFECTS ............................................................................................................................................. 40
9PRODUCT DISASSEMBLY / UTILISATION / DISPOSAL.................................................................................................. 41
10 MARKING AND LABELLING THE PRODUCT WITH THE CE MARK ................................................................................ 42
10.1 PRODUCT COMPLIANCE WITH THE CE STANDARD ............................................................................................... 42
10.2 INFORMATION ACCOMPANYING THE CE MARKING ............................................................................................. 42





